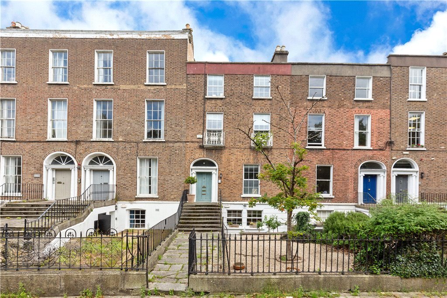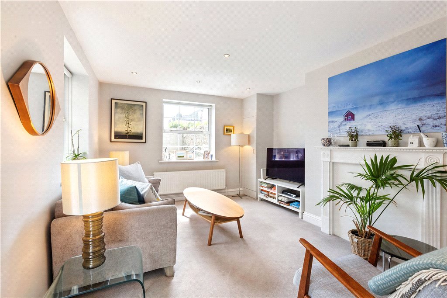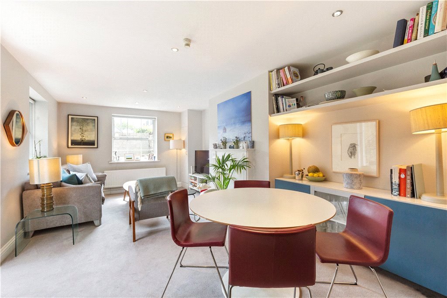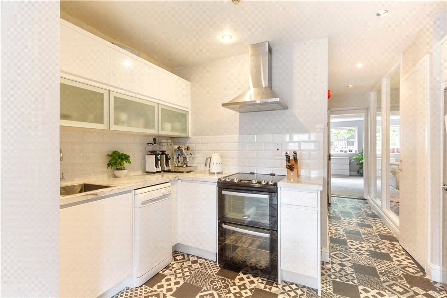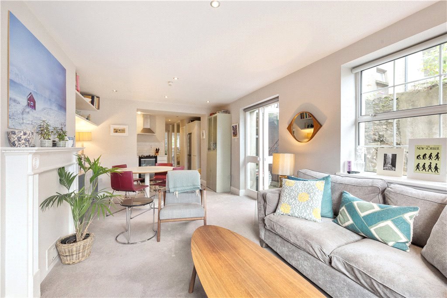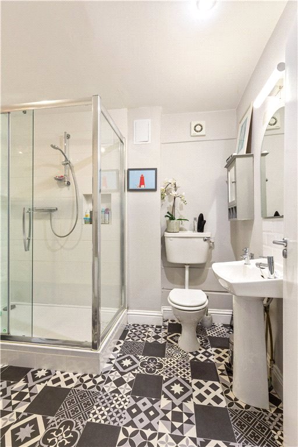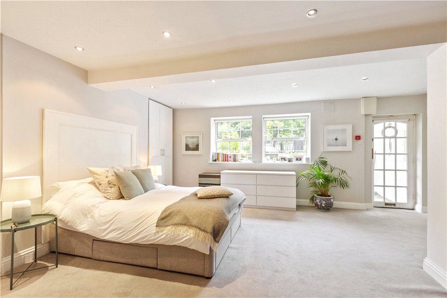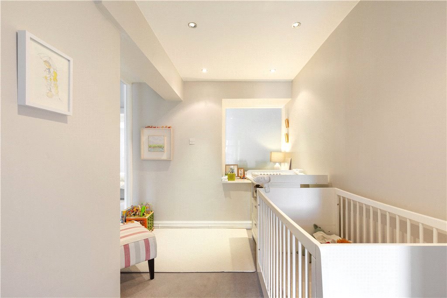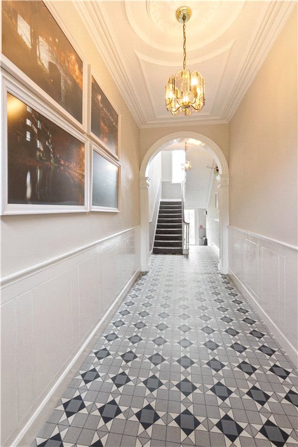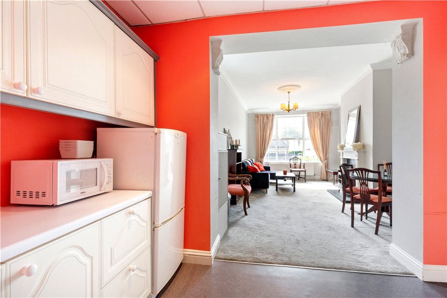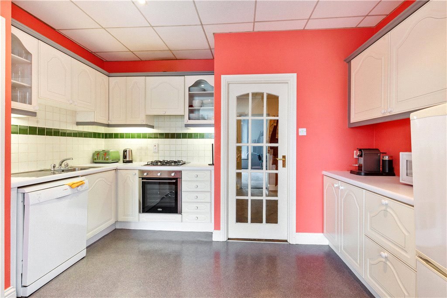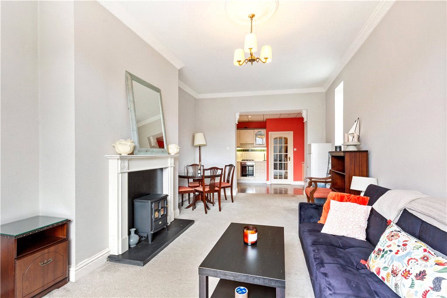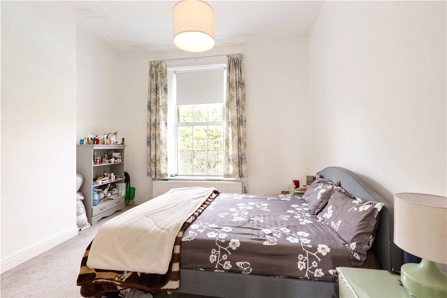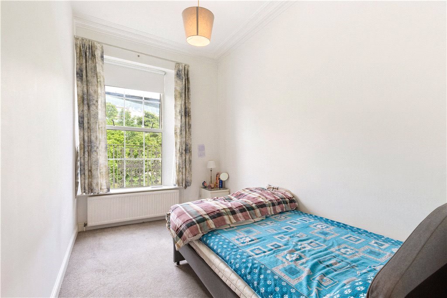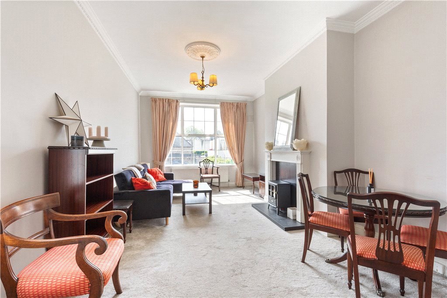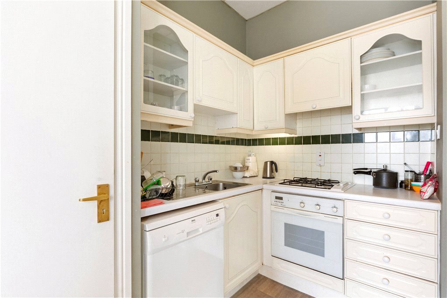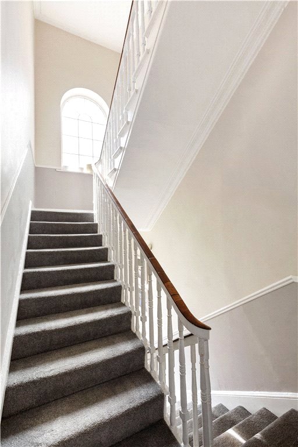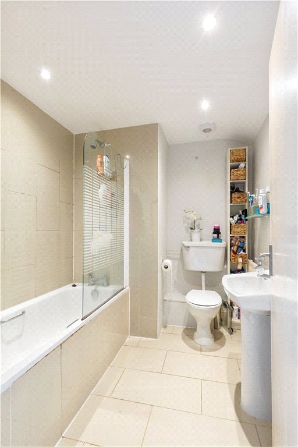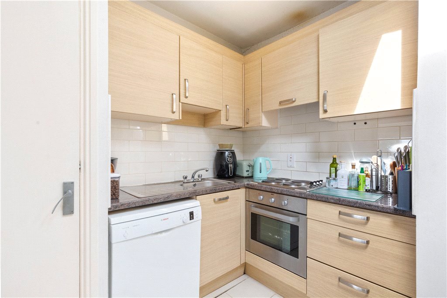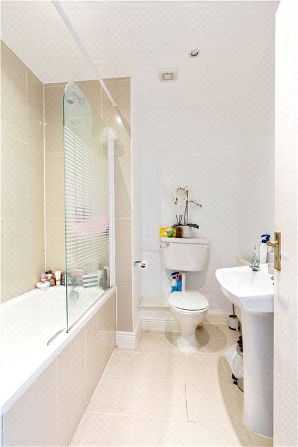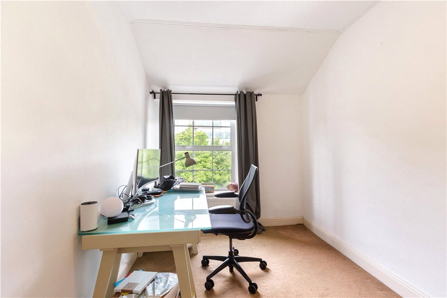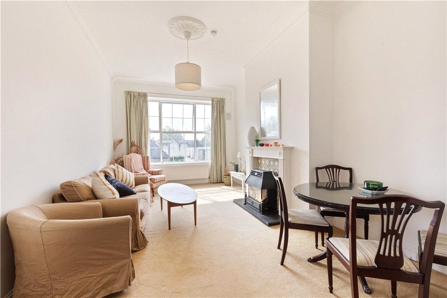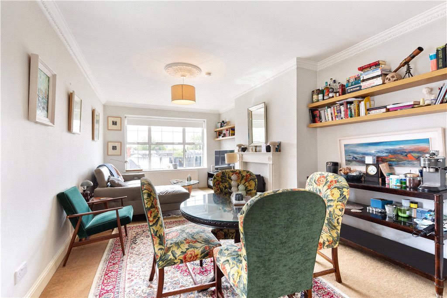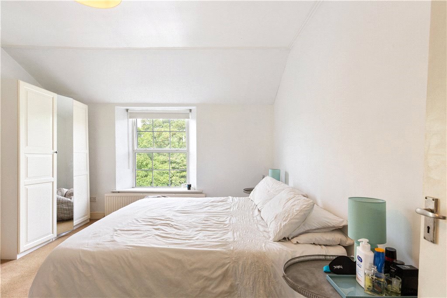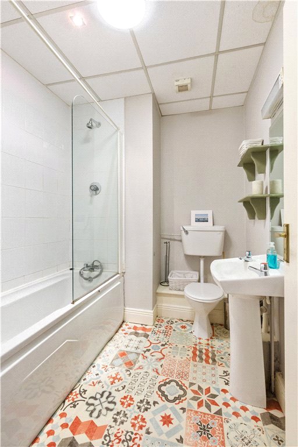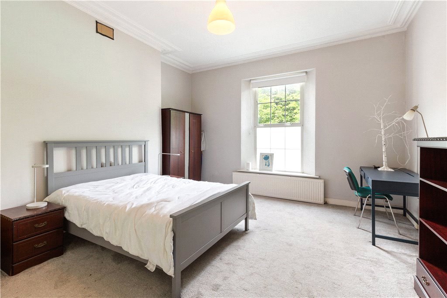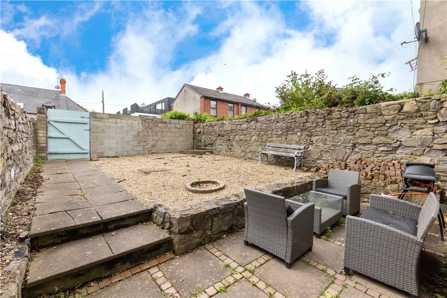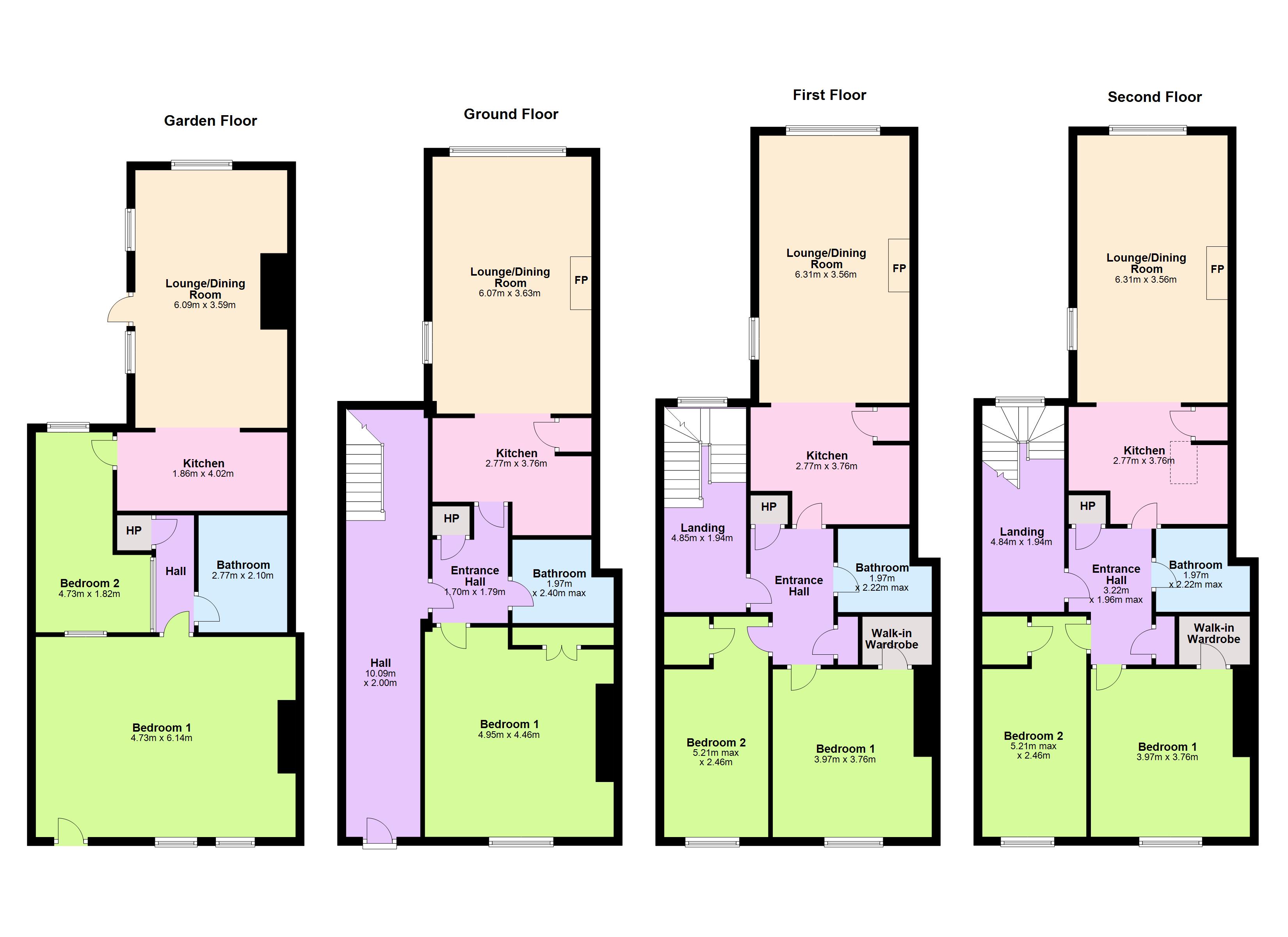11 Percy Place Ballsbridge Dublin 4
Overview
Is this the property for you?

Terraced

332 sqm
An impressive three storey over garden level period property set out in four large well-maintained apartments in this highly sought-after and convenient location a short walk to Grand Canal Dock and St Stephen’s Green.
No.11 is a very well-maintained period building providing a lucrative and easily managed residential investment in the heart of Dubljn 4.
An impressive three storey over garden level period property set out in four large well-maintained apartments in this highly sought-after and convenient location a short walk to Grand Canal Dock and St Stephen’s Green.
No.11 is a very well-maintained period building providing a lucrative and easily managed residential investment in the heart of Dubljn 4. The property extends to approximately 332 sqm (3,573 sq. ft) and briefly comprises 3 x two bedroom apartments and 1 x one bedroom apartment. The property also benefits from a low maintenance, sunny southeast facing rear garden (approx. 9m. / 30ft).
Percy Place enjoys a location of unrivalled convenience being a short walk from Merrion Square, St Stephen’s Green, and Grafton Street where all the amenities of Dublin City Centre are at hand. The property is also a short stroll to Grand Canal Dock and DART station, Ballsbridge Village, The Aviva, and every other conceivable amenity including the QBC on Northumberland Road and the local Spar shop on Lower Mount Street. The location no doubt will appeal to those looking for a low maintenance lucrative investment in the heart of Financial Business District.
- Unit 1 Floor area approx. 81sq.m. (877sq.ft.)
- Bedroom 1 (5.70m x 4.70m )
- Reception Hall (Rear) Doors to
- Shower Room with a good large step in tiled shower, pedestal wash hand basin, wc, plumbed for washing machine, boiler house.
- Kitchen (3.60m x 1.90m )well fitted with a range of presses, cupboards, display cabinets, worktop, one bowl undercounter sink unit, space for freestanding double Zanussi oven with electric hob, tiled splashback, Hotpoint dishwasher, space for American style fridge/freezer, arch through to:
- Living/Dining Room (6.05m x 3.60m )with built in book shelving, timber surround around the fireplace and south facing picture window.
- Bedroom 2 (4.70m x 2.10m )
- Unit 2 Floor area approx. 66 sq.m. (713 sq.ft.)
- Hall with hot press.
- Kitchen (3.85m x 2.85m )fitted with a range of presses, cupboards, drawers, worktop, cupboard which is plumbed for washing machine, four ring gas hob with oven underneath, one bowl stainless steel sink drainer unit, tiled splashback, plumbed for dishwasher, arch through to:
- Living/Dining Room (5.95m x 3.55m )with a timber fireplace surround and electric stove with raised hearth, large picture window enjoying southern light.
- Bathroom with bath, wc, pedestal wash hand basin.
- Bedroom (4.90m x 4.55m )with built in wardrobe.
- Unit 3 Floor area 75sq. m. (805 sq.ft.)
- Hallway with hot press.
- Bathroom well fitted comprising bath, wc, pedestal wash hand basin, tiled floor, storage cupboard.
- Kitchen (3.85m x 3.00m )including a storage press which is plumbed for washing machine and dryer, the kitchen is fitted with a range of presses, cupboards, drawers, worktop area, one bowl stainless steel sink unit, four ring gas hob with oven underneath, tiled splashback, plumbed for dishwasher, arch through to:
- Living/Dining Room (6.35m x 3.55m )with large picture window facing south.
- Bedroom 2 (4.90m x 2.45m )includes a walk in wardrobe.
- Bedroom 1 (3.80m x 2.80m )
- Unit 4 Floor area approx. 76 sq.m. (813 sq.ft.)
- Reception Hall tiled floor with shelved hot press.
- Bathroom comprising bath with shower over, pedestal wash hand basin, wc, tiled floor, storage cupboard.
- Kitchen (3.90m x 2.85m )with storage press which is plumbed for washing machine and dryer, the kitchen is fitted with a range of presses, cupboards, drawers, worktop, four ring electric hob with oven underneath, one bowl stainless steel sink drainer unit, tiled splashback, plumbed for dishwasher, tiled floor, arch through to the:
- Living/Dining Room (6.10m x 3.55m )with a fireplace with timber surround, gas stove.
- Bedroom 1 (3.75m x 3.45m )with a walk in wardrobe.
- Communicating Lobby with door into:
- Walk in Wardrobe door to:
- Bedroom 2 (3.65m x 2.45m )
The front garden is railed and paved. The rear garden which is south facing extends to approx. 9m. (30ft). It is paved with a raised gravel area.
The neighbourhood
The neighbourhood
Ballsbridge is a lively, affluent, south-central Dublin village. The famous three-arch stone bridge across the River Dodder still proclaims it as ‘Ball’s Bridge’ in recognition of the original owners of the bridge: the Ball family, well-known Dublin merchants in the 1500s and 1600s.
Today, the neighbourhood is one of Dublin’s most enviable addresses, with a wealth of fine dining, green space, and stunning period homes alongside wide, tree-lined streets.
Ballsbridge is a lively, affluent, south-central Dublin village. The famous three-arch stone bridge across the River Dodder still proclaims it as ‘Ball’s Bridge’ in recognition of the original owners of the bridge: the Ball family, well-known Dublin merchants in the 1500s and 1600s.
Today, the neighbourhood is one of Dublin’s most enviable addresses, with a wealth of fine dining, green space, and stunning period homes alongside wide, tree-lined streets. Ballsbridge is home to Herbert Park, spanning approximately 32 acres of greenery, playgrounds, walking paths, sports pitches and weekend markets. There are a number of primary and secondary schools in the area, including St Christopher’s Primary School, St Conleth’s College and Marian College. Although the heart of Ballsbridge is a short stroll from Dublin city centre, a number of bus routes and Dart stations serve the area for ease of access.
Ballsbridge is a Dublin hub for all things sport, culture and dining, with the RDS, the Irish Rugby Football Union (IRFU) headquarters and the Aviva Stadium all located in the neighbourhood, along with local culinary institutions such as The Girl and the Goose Restaurant and the Shelbourne Social. The area is known the world over, in part thanks to the historic homes that now make up the diplomatic residences of Dublin’s Embassy Belt as well as the inclusion of Ailesbury and Shrewsbury Roads on the Irish edition of Monopoly.
Ballsbridge is a historic Dublin neighbourhood, highly sought-after and prestigious, and with all of the amenities needed to create a rich, modern lifestyle at home.
Lisney services for buyers
When you’re
buying a property, there’s so much more involved than cold, hard figures. Of course you can trust us to be on top of the numbers, but we also offer a full range of services to make sure the buying process runs smoothly for you. If you need any advice or help in the
Irish residential or
commercial market, we’ll have a team at your service in no time.
 Terraced
Terraced  332 sqm
332 sqm 















