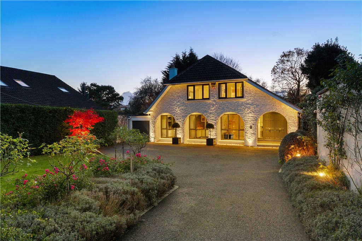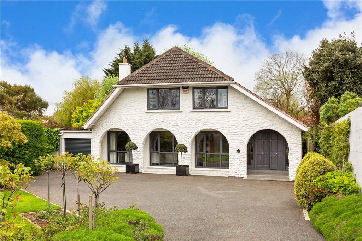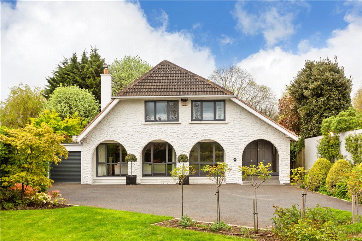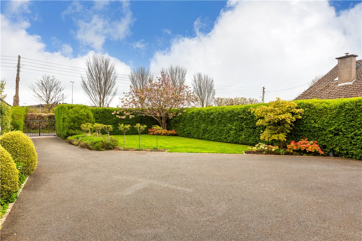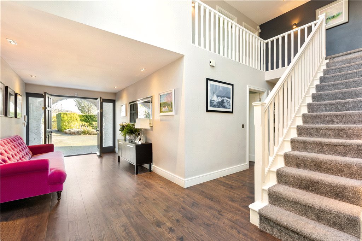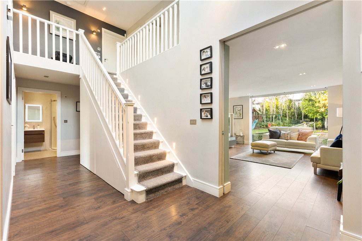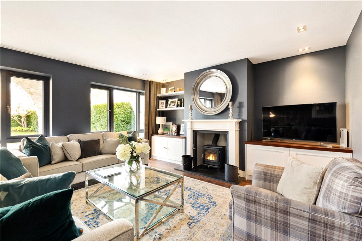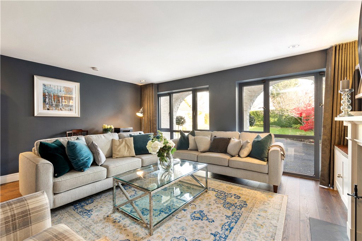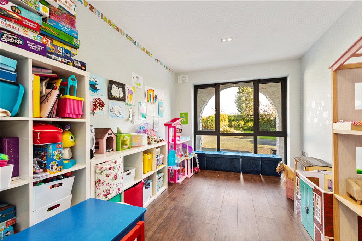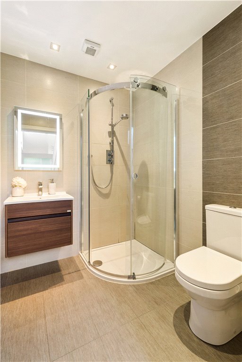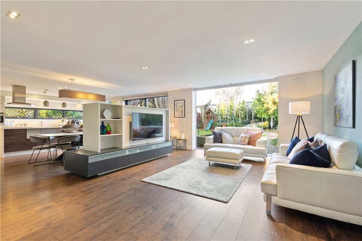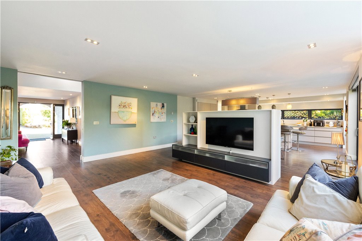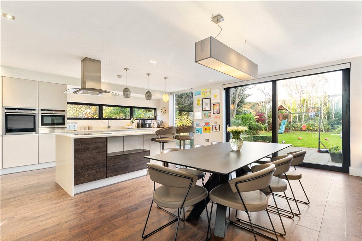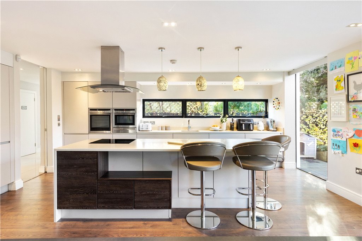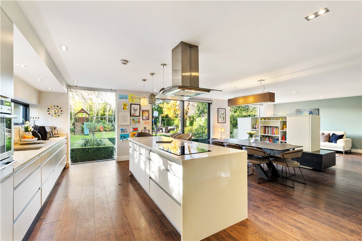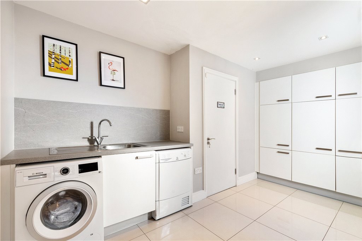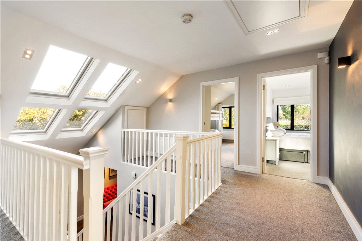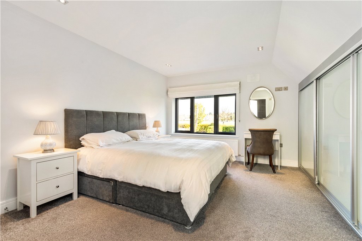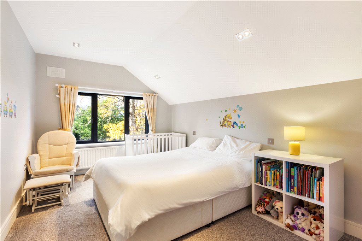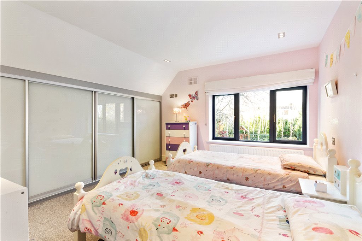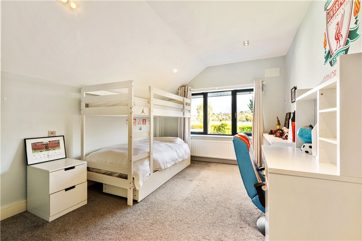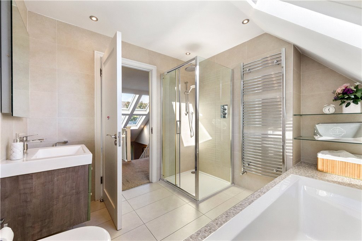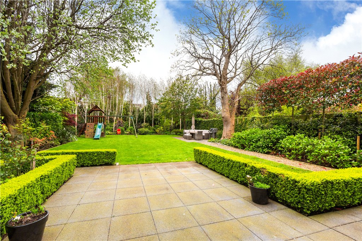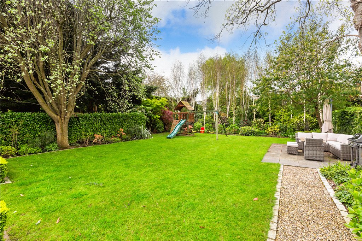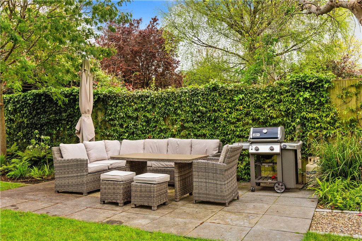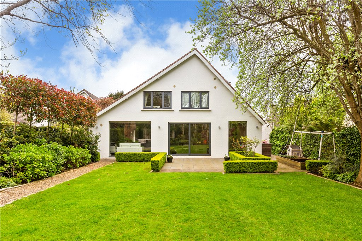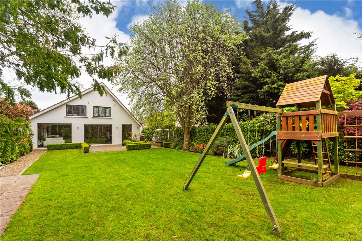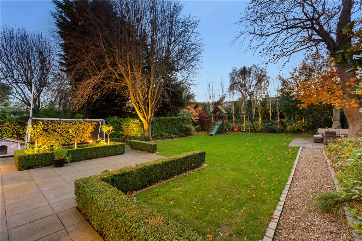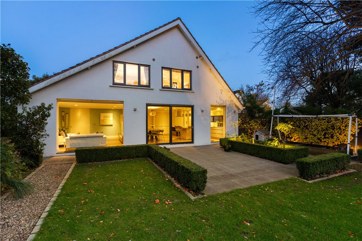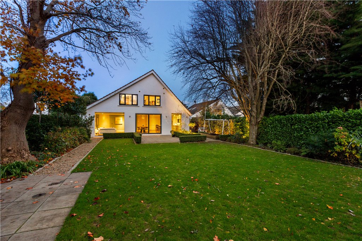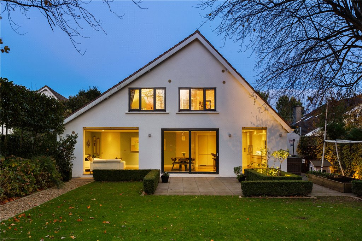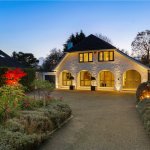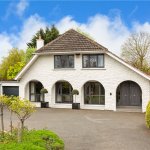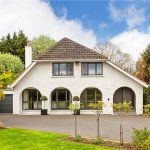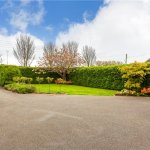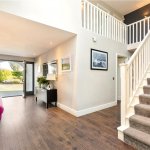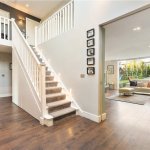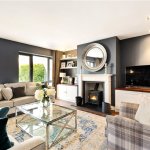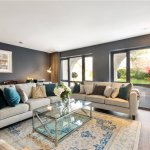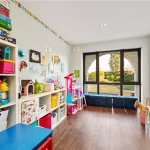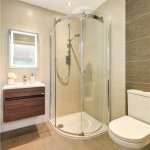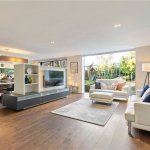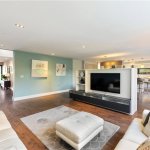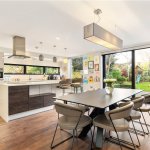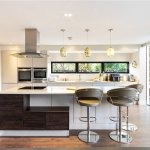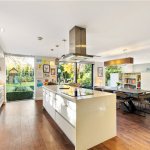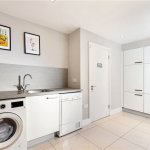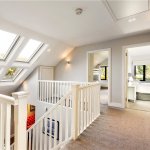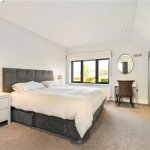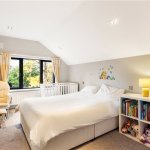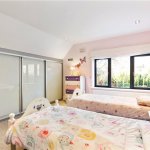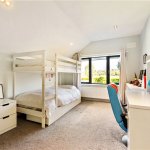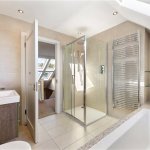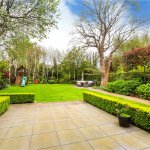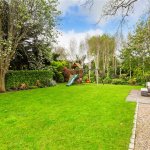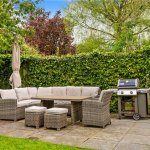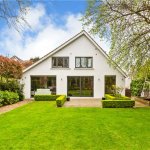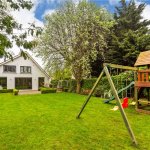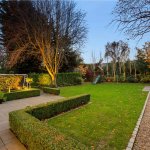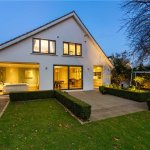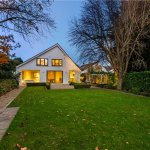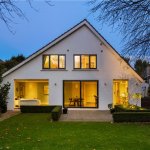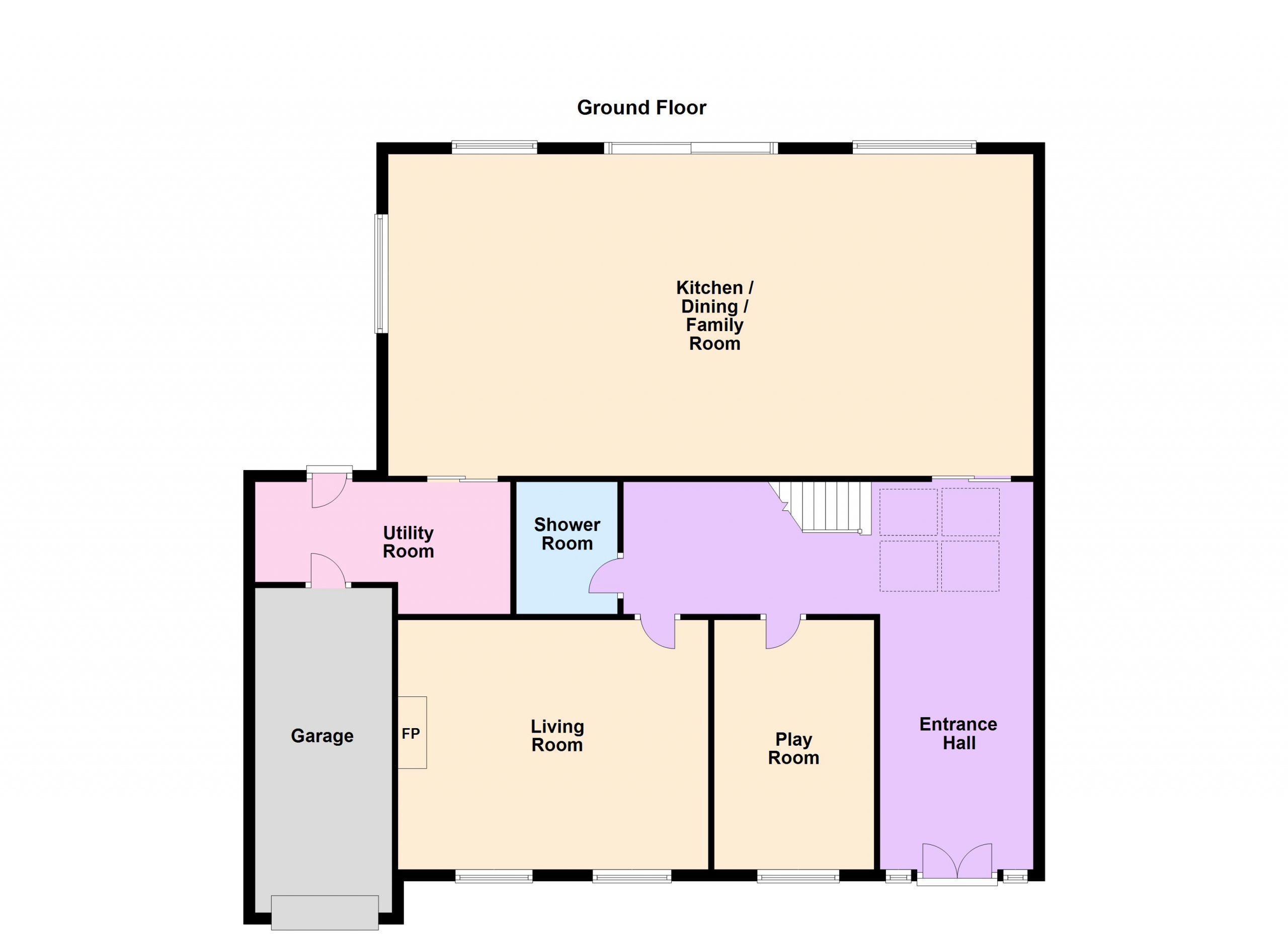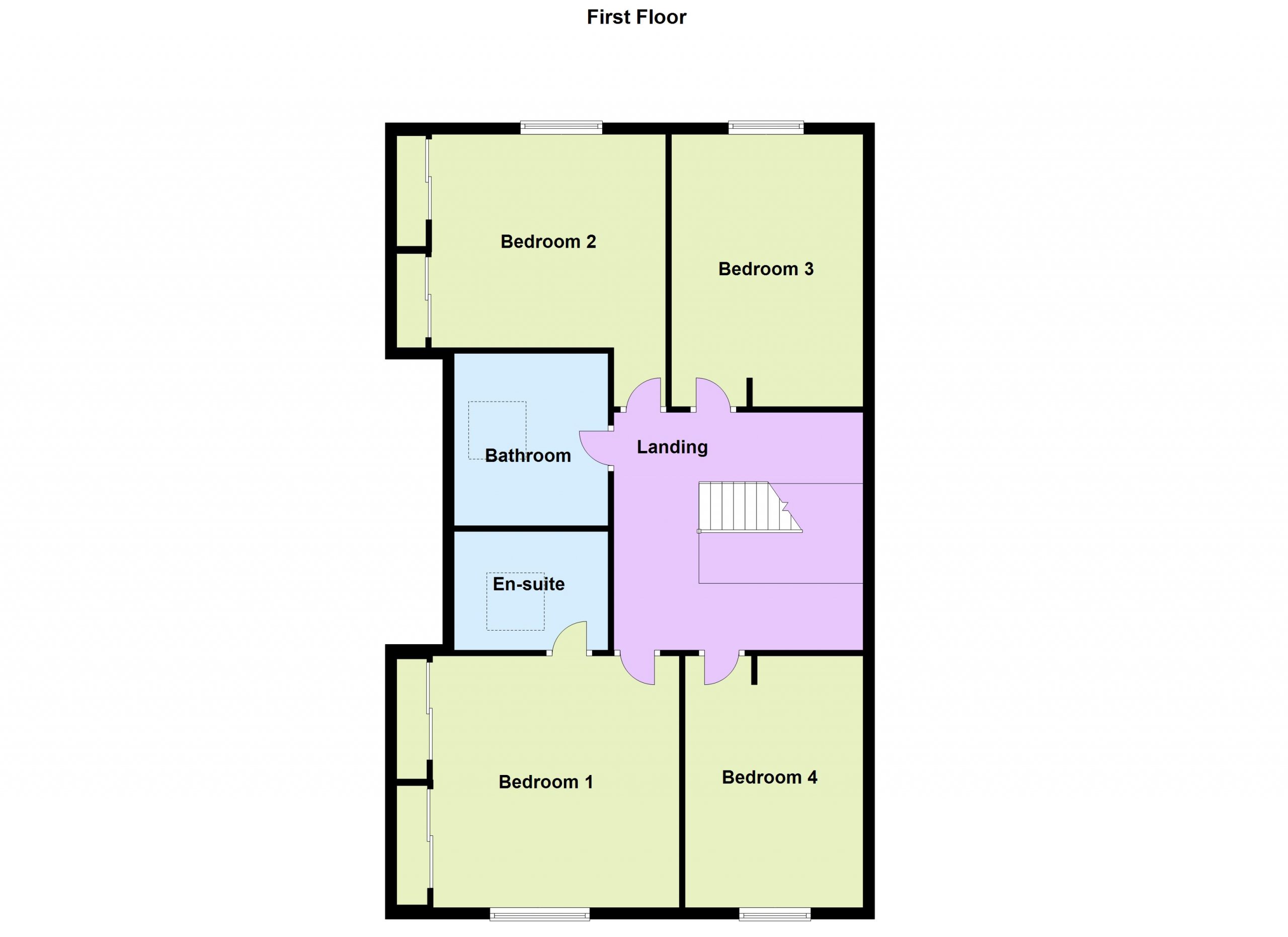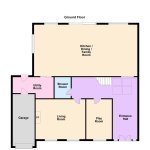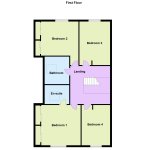Sold
112 Shrewsbury Lawn Cabinteely,
Cabinteely, Dublin 18, D18 C5X0
Asking price
€1,395,000
Overview
Is this the property for you?
 Detached
Detached  4 Bedrooms
4 Bedrooms  3 Bathrooms
3 Bathrooms  232 sqm
232 sqm Shrewsbury Lawn is a mature enclave of family homes conveniently located off Johnstown Road in Cabinteely, Number 112 is a substantial detached four-bedroom family home that was renovated throughout approximately 10 years ago under the guidance of ODKM Architects, it now offers potential purchasers a turnkey home with a large private south-westerly garden to the rear.
Property details

BER: B2
BER No. 104146915
Energy Performance Indicator: 110.68 kWh/m2/yr
Accommodation
- Porch with arched opening, tiled floor and double doors opening into the
- Entrance Hall (7.60m x 6.90m )with timber floor, underfloor heating throughout the ground floor, PhoneWatch digital security alarm panel, intercom system, recessed lighting, opaque window to the side, opens into a double height space, pop out understairs storage and cloaks cupboard
- Playroom (4.60m x 2.70m )with timber flooring, window overlooking the front garden, recessed lighting, and underfloor heating controls
- Living Room (5.40m x 4.40m )with two large windows overlooking the front garden, feature fireplace with a Chesney’s solid fuel stove, bespoke fitted units either side of the fireplace, media unit to one side with shelving, and recessed lighting above
- Downstairs Shower Room tiled floor with underfloor heating, fully tiled walls, wash hand basin with Vitra vanity below, mirror over, W.C., corner shower, and recessed lighting
- Kitchen/Dining/Family Room (11.10m x 5.50m )with two pocket sliders opening in from the hall, a large semi-open plan space, the family room with picture window looking out to the rear garden, with electric blinds, a contemporary media unit with drawers below, dividing the space , the kitchen/dining area with a large slider opening out to the back garden, floor to ceiling window, Kube kitchen with integrated Electrolux larder/freezer, ample storage space with a pull out pantry, integrated Electrolux larder fridge, two Neff ovens, a warming drawer, the island with Neff four ring hob with Elica chimney stainless steel extractor above, Siemens integrated dishwasher, breakfast bar, stainless steel sink and drainer, windows looking out to the side of the property, and pocket sliding door opening into the
- Utility Room (3.90m x 2.00m )with tiled floor, plumbed for washing machine, space for dryer, stainless steel sink and drainer, excellent storage, recessed lighting, Viessmann gas fired central heating combi boiler, zoned central heating controls, and glazed door opening out to the rear garden and door into the
- Garage (5.40m x 2.40m )with concrete floor, plenty of storage space, electric roller door opening out to the front, and fuse board













