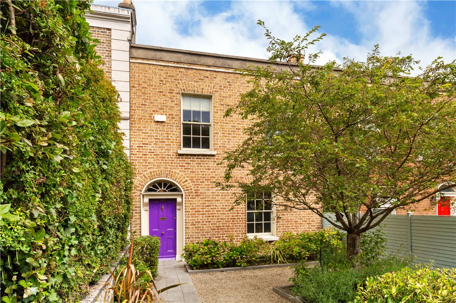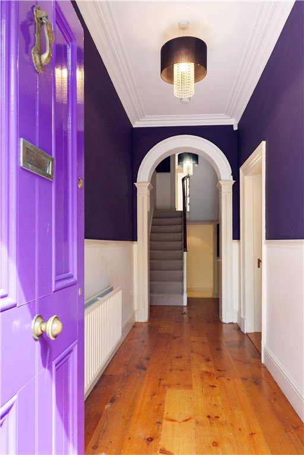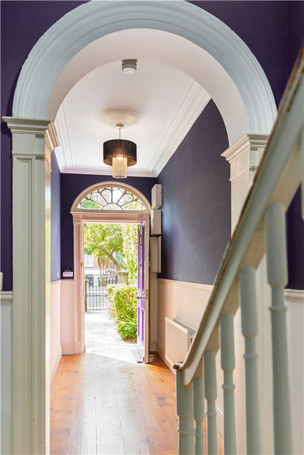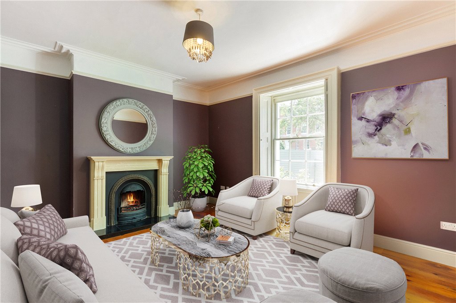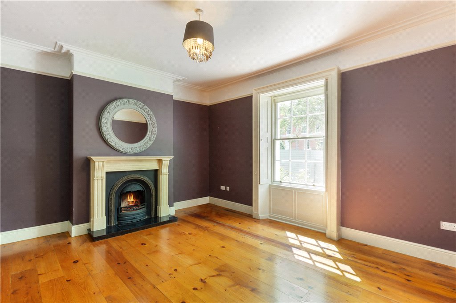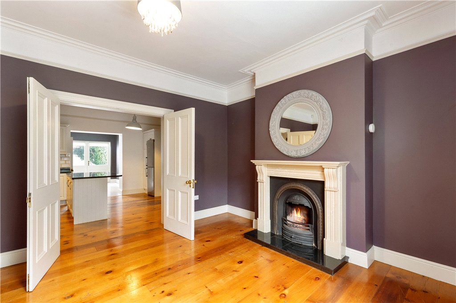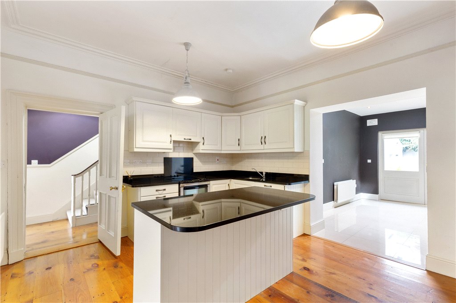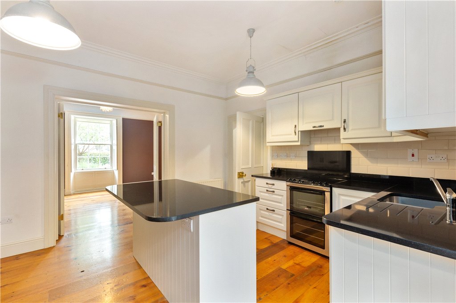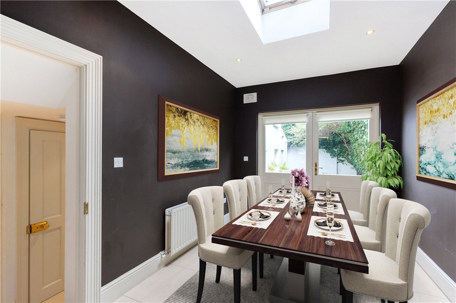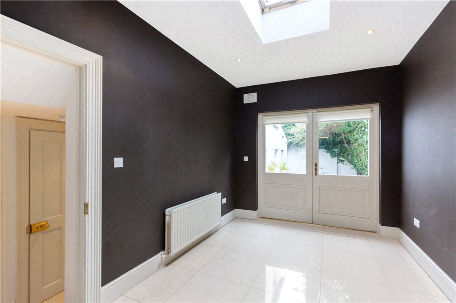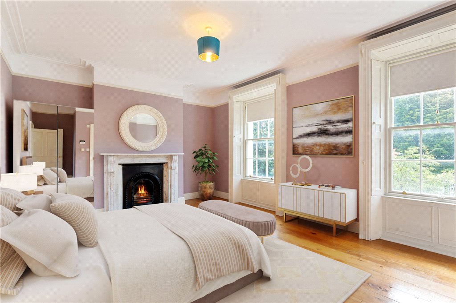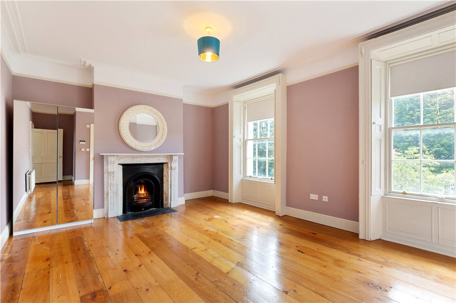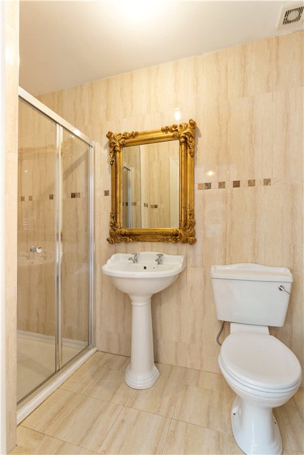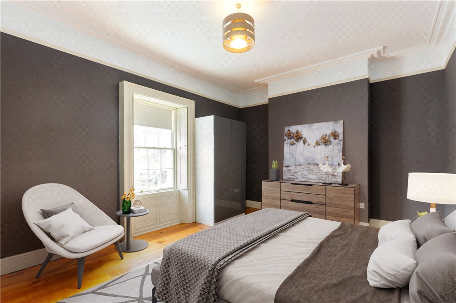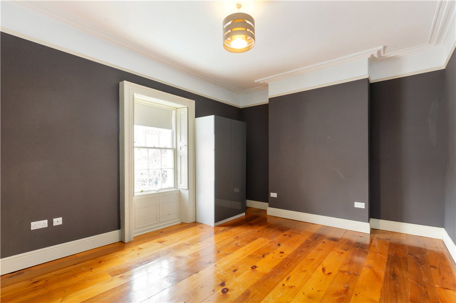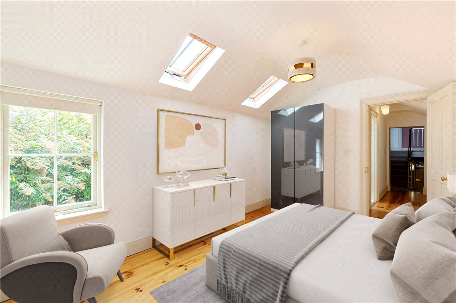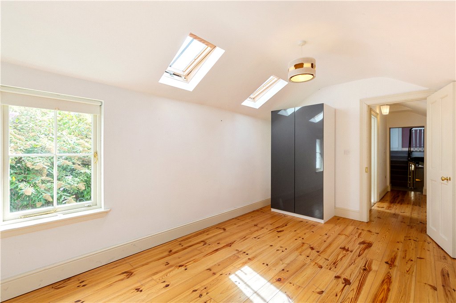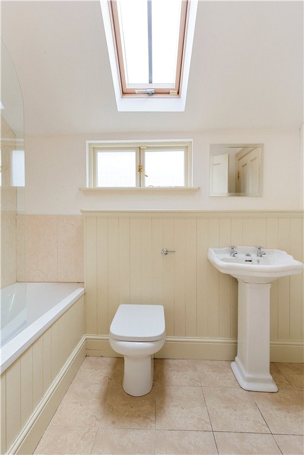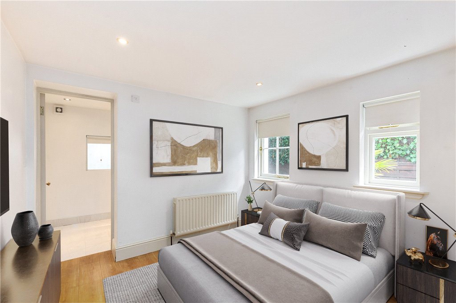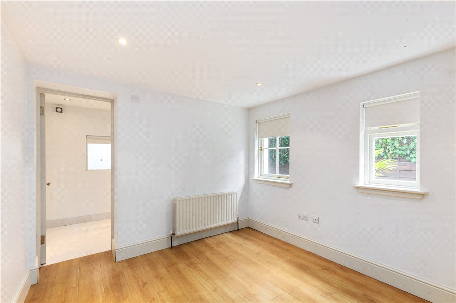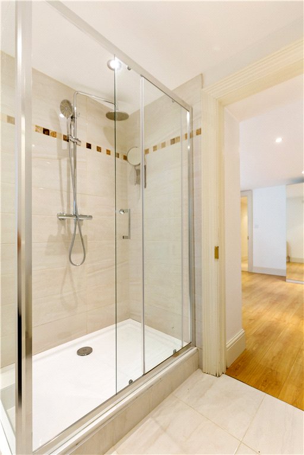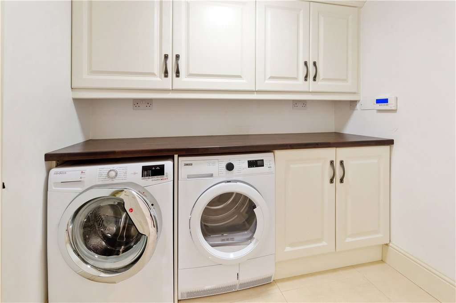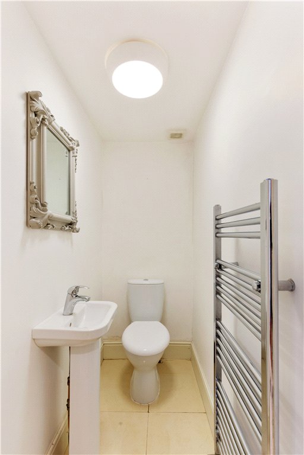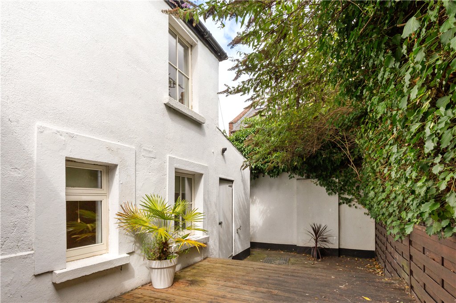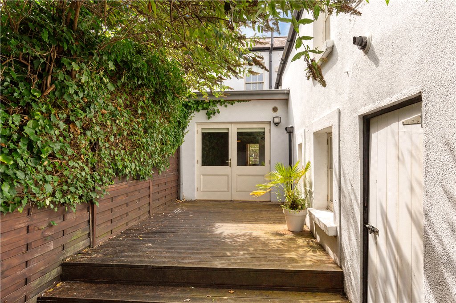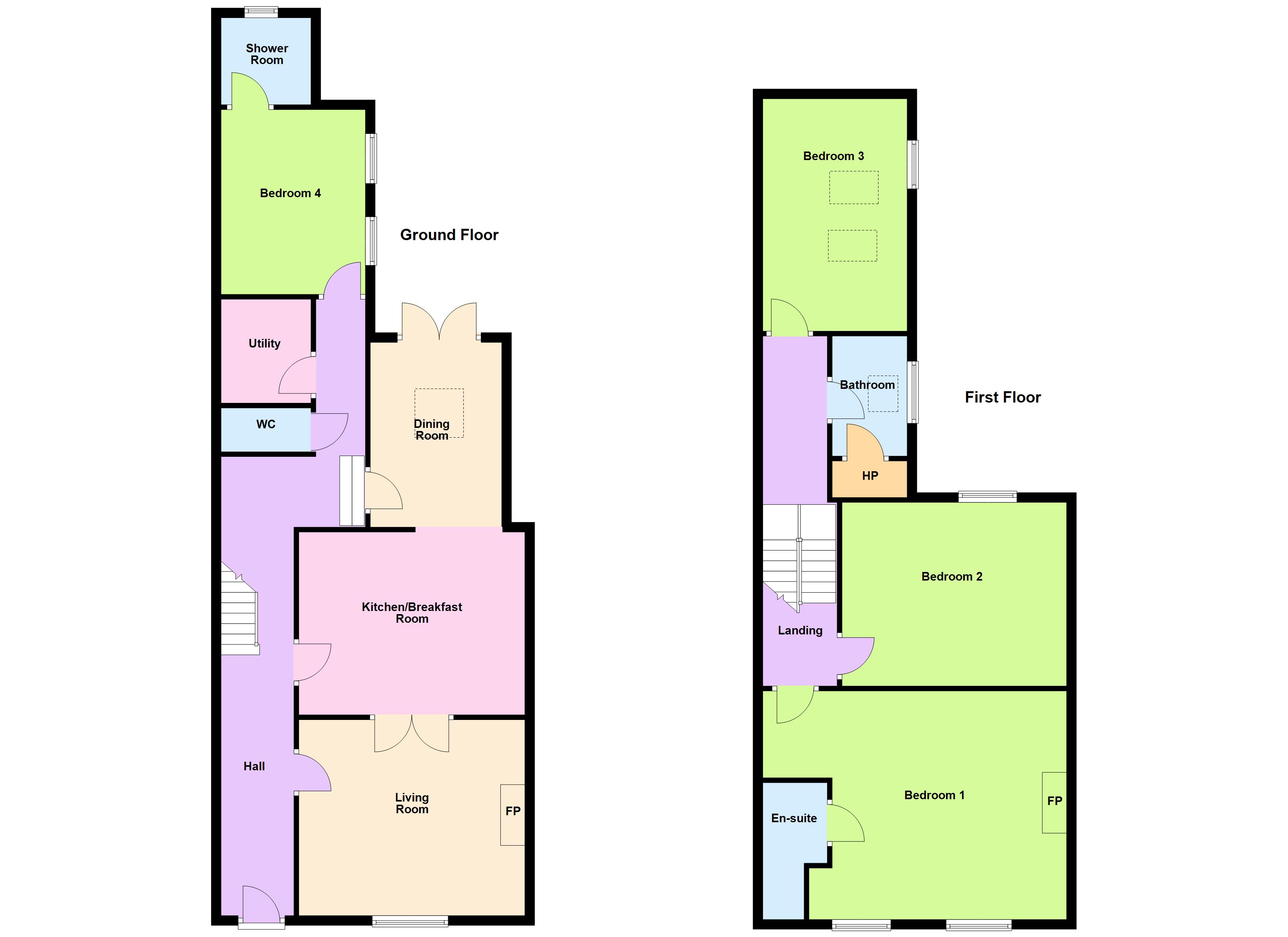120 Leeson Street Upper Ballsbridge Dublin 4
Overview
Is this the property for you?

Terraced

4 Bedrooms

3 Bathrooms

167 sqm
Full of charm and character, 120 Leeson Street is a superb four bedroom period home in a location of utmost convenience. Having been extensively refurbished and upgraded, the property offers bright and spacious accommodation that has been tastefully finished to include every modern amenity while retaining original features including window shutters, picture rails and fireplaces.
Full of charm and character, 120 Leeson Street is a superb four bedroom period home in a location of utmost convenience. Having been extensively refurbished and upgraded, the property offers bright and spacious accommodation that has been tastefully finished to include every modern amenity while retaining original features including window shutters, picture rails and fireplaces.
Approached by a low maintenance front garden with shrubbery and feature tree providing complete privacy, the vibrant front door opens into an entrance hallway with light flooding in through the Georgian fan light. To the right is a comfortable and well-proportioned living room, with double doors leading to a well-appointed kitchen with central island. Through an archway beyond this there is a dining room with glazed double doors opening onto the private decking to the rear. Steps down from the dining room lead into an inner hallway, off which there is a guest w.c., spacious utility room and fourth bedroom with private shower room attached. The return level houses the third bedroom and family bathroom, while on the first floor is the principal suite extending the width of the front of the property and with excellent en-suite. Behind this is a further double bedroom overlooking the rear garden. As mentioned previously, the garden enjoys a large decking area with steps down to a patio, with door into a boiler house providing storage and housing the gas boiler.
Situated in the heart of Dublin 4, Leeson Street Upper is just a short stroll from St. Stephen’s Green, Baggot Street, and Ranelagh, and in close proximity to top-class restaurants, cafes, and boutique shops. The area is also within easy reach of leading schools and universities, including UCD and Trinity College, while the Luas at Ranelagh, the Dart at Grand Canal Dock and the QBC on Upper Leeson Street provide direct transport links to all surrounding areas. There are plenty of amenities in the vicinity for sporting enthusiasts, including the Aviva Stadium, Fitzwilliam Lawn Tennis Club and the Grand Canal, ideal for walks and running.
- Entrance Hall (1.5m x 4.1m)with timber floors, Georgian fan light over front door and archway through to an
- Inner Hall (1.65m x 5.1m)with understairs storage area.
- Living Room (4.65m x 4.1m)with timber floor, sliding sash window overlooking the front, marble fireplace with open fire and polished granite hearth, picture rail and double doors opening into the
- Kitchen (4.55m x 3.8m)with timber floor, range of kitchen presses and drawers, one and a half bowl stainless steel sink, integrated dishwasher, electric oven with hob over, integrated extractor fan, fridge/freezer, tiled splashback, door to inner hall and archway opening to a
- Dining Room (2.7m x 3.8m)with tiled floors, feature roof light, glazed double doors leading out to the rear deck, door back into the inner hallway.
- Guest WC with W.C, WHB and heated towel rail.
- Utility Room (1.8m x 2.15m)with kitchen and wall presses, washing machine, tumble dryer, heating control panels.
- Bedroom 4 (2.9m x 3.8m)with two windows overlooking the rear deck, wardrobe, door to
- Shower Room With tiled floor, part-tiled walls, step-in shower with rainfall shower head.
- Landing (1.3m x 3.55m)
- Family Bathroom with tiled floors, part-tiled walls, frosted window and feature roof light, whb, wc, bath with overhead shower unit, heated towel rail and door to the shelved hot press.
- Bedroom 3 (2.95m x 4.6m)with window overlooking the side and two rooflight windows, wardrobe.
- Landing with hatch access to the attic.
- Bedroom 1 (6.5m x 4.05m)with timber floor, two sliding sash windows overlooking the front, hatch access to the attic, marble fireplace with slate hearth and open fire, wardrobe, door to
- En-Suite Bathroom with tiled floors, tiled walls, wc, whb, step in shower and heated towel rail.
- Bedroom 2 (4.7m x 3.8m)with timber floor, sliding sash window overlooking the rear, wardrobe.
- Garden The front garden is laid out in gravel with granite pavement and is bordered by mature shrubbery and planting providing privacy from the neighbouring properties and Leeson Street Upper, with feature tree in the centre. The rear garden is laid out in decking with steps down to a concrete patio area with outdoor tap and door to a boiler house.
The neighbourhood
The neighbourhood
Ballsbridge is a lively, affluent, south-central Dublin village. The famous three-arch stone bridge across the River Dodder still proclaims it as ‘Ball’s Bridge’ in recognition of the original owners of the bridge: the Ball family, well-known Dublin merchants in the 1500s and 1600s.
Today, the neighbourhood is one of Dublin’s most enviable addresses, with a wealth of fine dining, green space, and stunning period homes alongside wide, tree-lined streets.
Ballsbridge is a lively, affluent, south-central Dublin village. The famous three-arch stone bridge across the River Dodder still proclaims it as ‘Ball’s Bridge’ in recognition of the original owners of the bridge: the Ball family, well-known Dublin merchants in the 1500s and 1600s.
Today, the neighbourhood is one of Dublin’s most enviable addresses, with a wealth of fine dining, green space, and stunning period homes alongside wide, tree-lined streets. Ballsbridge is home to Herbert Park, spanning approximately 32 acres of greenery, playgrounds, walking paths, sports pitches and weekend markets. There are a number of primary and secondary schools in the area, including St Christopher’s Primary School, St Conleth’s College and Marian College. Although the heart of Ballsbridge is a short stroll from Dublin city centre, a number of bus routes and Dart stations serve the area for ease of access.
Ballsbridge is a Dublin hub for all things sport, culture and dining, with the RDS, the Irish Rugby Football Union (IRFU) headquarters and the Aviva Stadium all located in the neighbourhood, along with local culinary institutions such as The Girl and the Goose Restaurant and the Shelbourne Social. The area is known the world over, in part thanks to the historic homes that now make up the diplomatic residences of Dublin’s Embassy Belt as well as the inclusion of Ailesbury and Shrewsbury Roads on the Irish edition of Monopoly.
Ballsbridge is a historic Dublin neighbourhood, highly sought-after and prestigious, and with all of the amenities needed to create a rich, modern lifestyle at home.
Lisney services for buyers
When you’re
buying a property, there’s so much more involved than cold, hard figures. Of course you can trust us to be on top of the numbers, but we also offer a full range of services to make sure the buying process runs smoothly for you. If you need any advice or help in the
Irish residential or
commercial market, we’ll have a team at your service in no time.
 Terraced
Terraced  4 Bedrooms
4 Bedrooms  3 Bathrooms
3 Bathrooms  167 sqm
167 sqm 
















