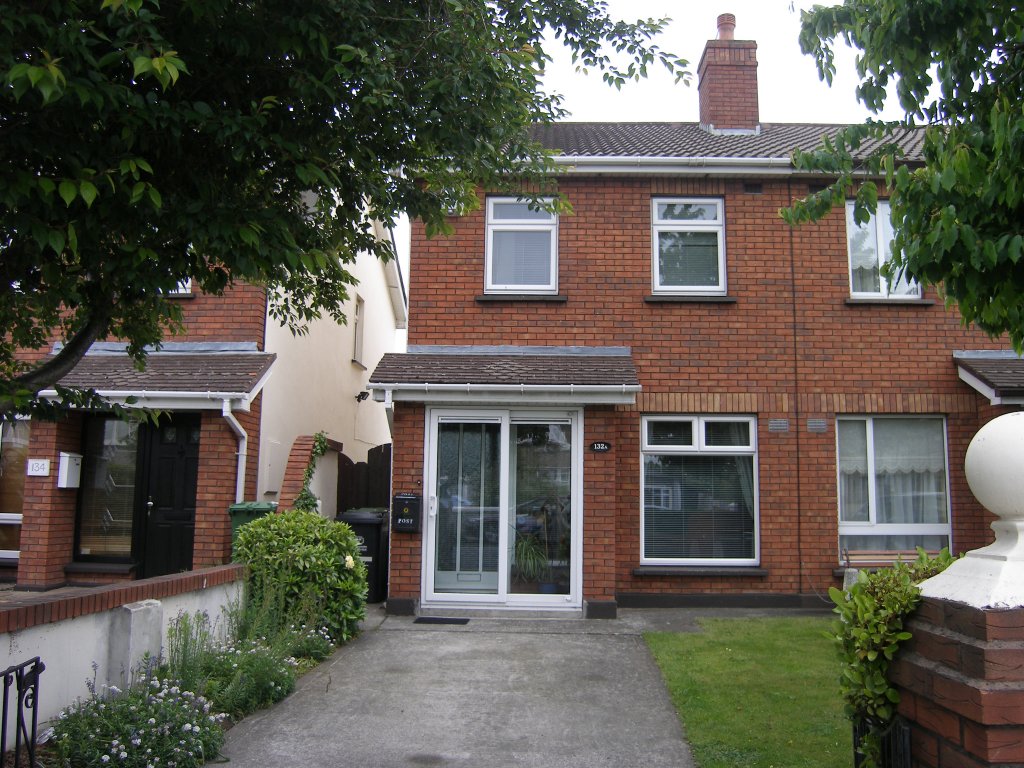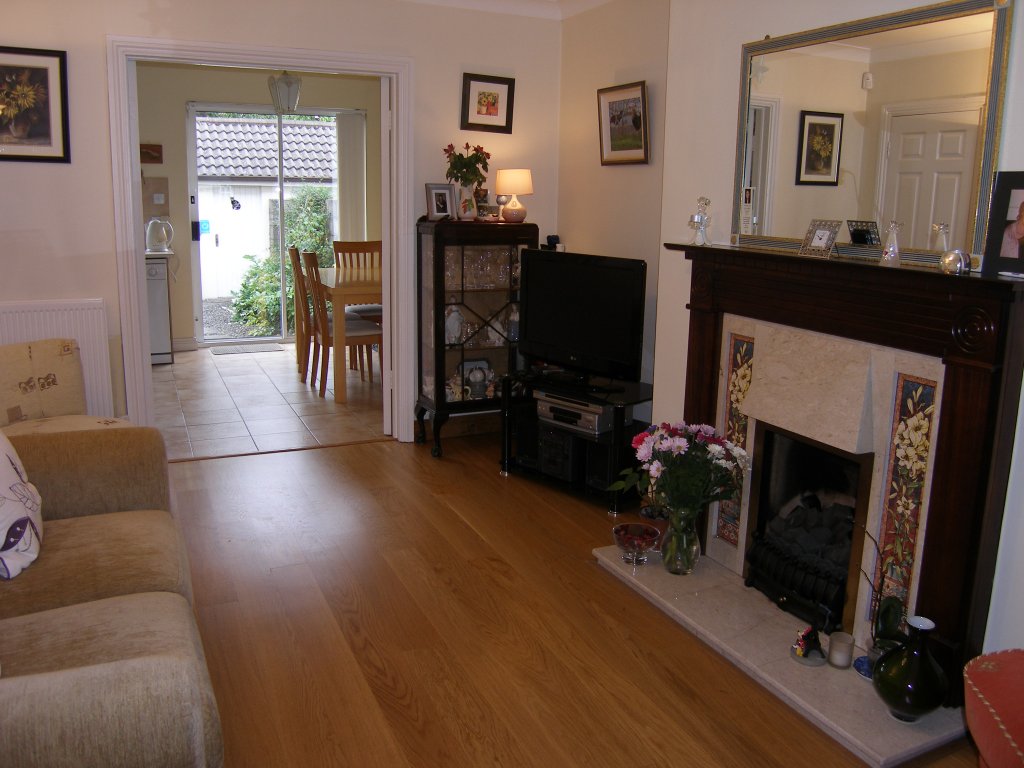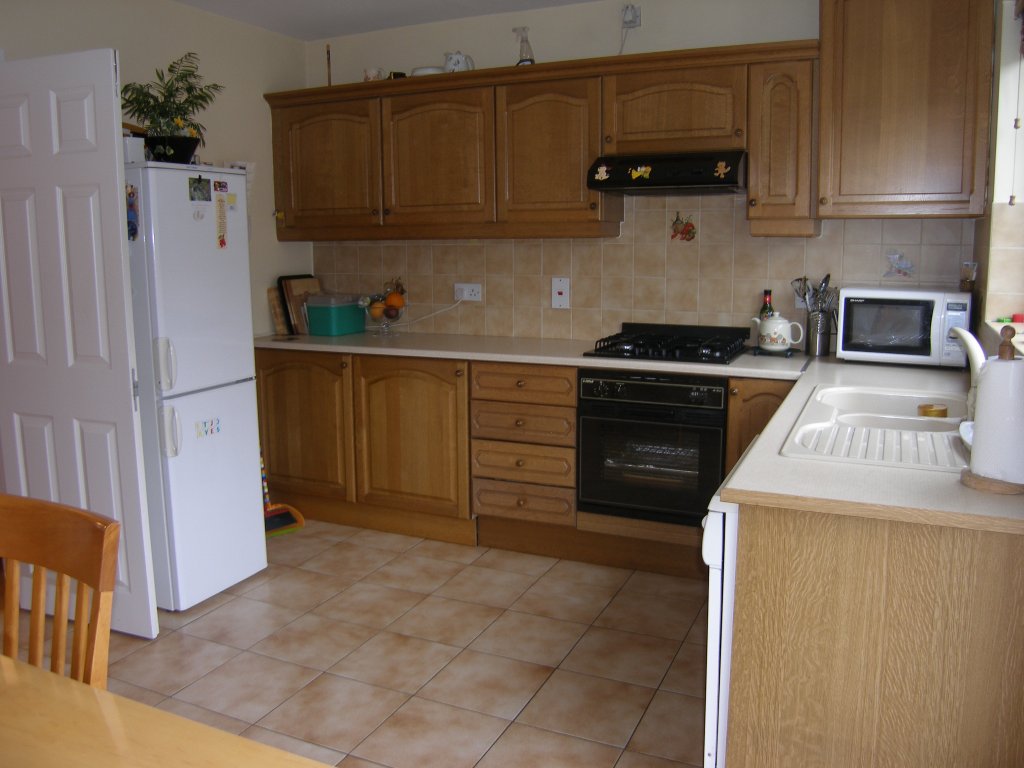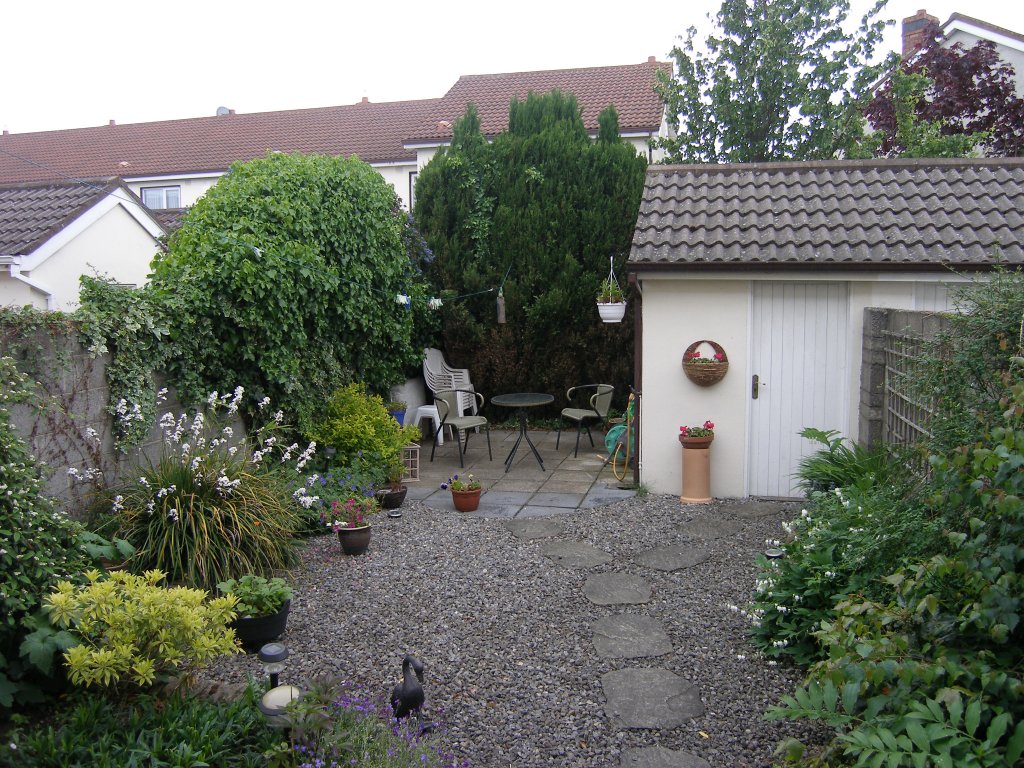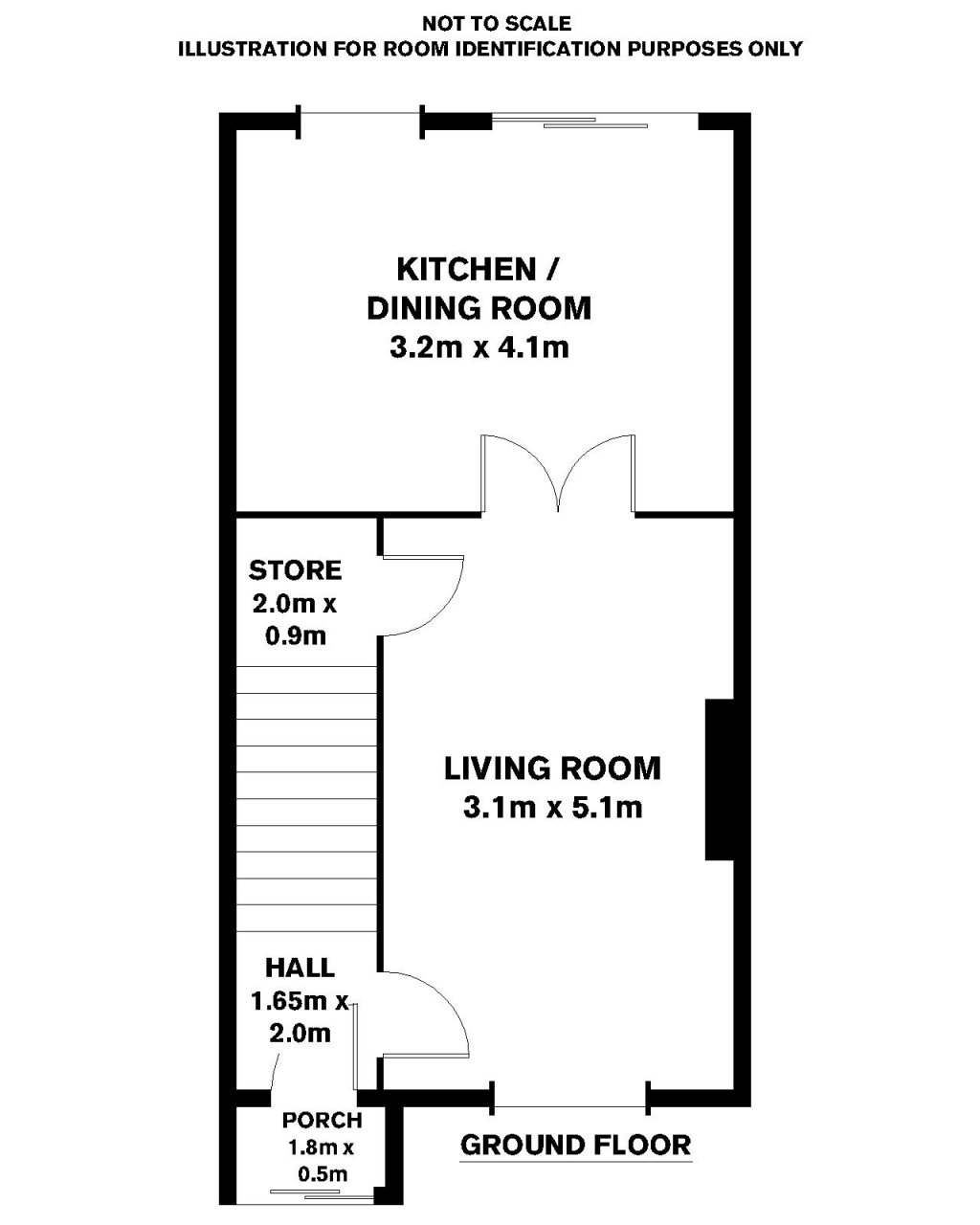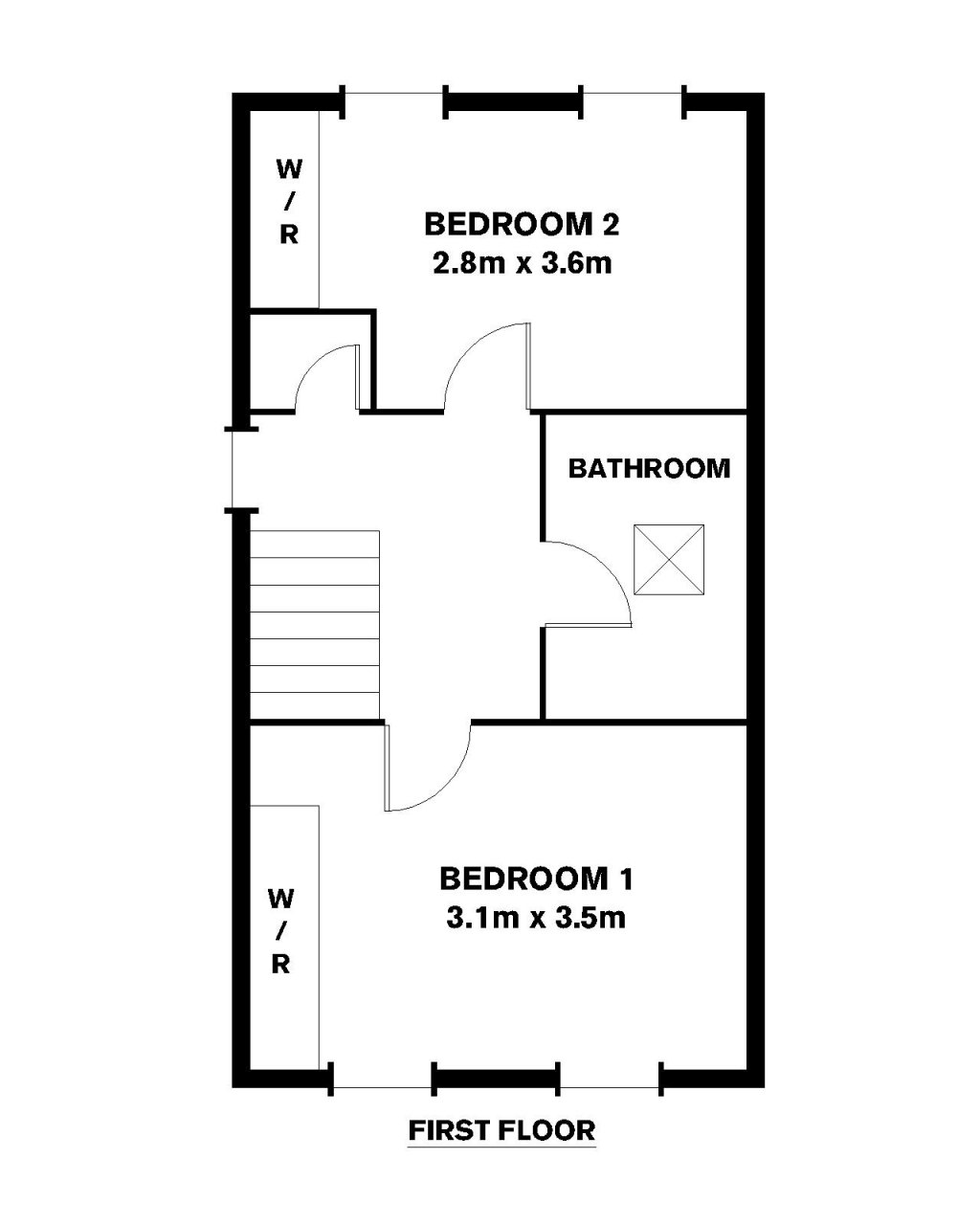Sold
132A Kimmage Road West Kimmage,
Asking price
€237
Overview
Is this the property for you?
Property details
BER:
Accommodation
- Notes 132A is a fine semi-detached two bedroom house, previously owned by Johns sister. Its approached by a gated driveway with part lawn and the front porch which has been replaced in the last couple of years its double glazed leads into the main hall door glass panel pvc.
- Entrance Porch (1.80m x 0.50m )
- Hall (2.00m x 1.65m )Alarm panel, fuse box and theres a stairs to the first floor. Then door leading into the
- Living Room (5.10m x 3.10m )All the floors are semi solid wood flooring. The living room has a fine window overlooking the front, a feature fireplace with marble inset and mahogany mantlepiece there is a door to the
- Understairs Storage (2.00m x 0.90m )which houses the alarm box and good storage and double doors opening into the
- Kitchen/dining Area (4.10m x 3.20m )The kitchen floor is tiled floor, the kitchen has a good range of presses storage, tiled splashback, countertop, freestanding Tricity Benedix fridge freezer there is a Thor integrated oven and gas Electrolux four ring hob with Thor expilair then there is a gas boiler which is an ideal compact one, one and a half sink unit and a Tricity Benedix dishwasher then there is a picture window overlooking the back garden and sliding doors out to the garden as well.
- Garden The garden is mostly laid out in gravel and stepping stone and there is a sunny patio are to the rear, its bordered by mature trees and shrubs there is also an utility shed out the back which houses the washer and drier. Also a sink unit there is side access to the house and then
- Upstairs On the landing there is a window overlooking the side, door to hotpress and door to
- Bedroom 2 (To The Back) (3.60m x 2.80m )which is at the back of the house, good fitted wardrobes, two windows overlooking the back, then we have door to
- Bathroom with a velux window, bath unit, telephone shower, tiled floor tiled walls, it looks like its been recently redone, wc, whb and then there is a separate step in shower unit, there is also access to the attic.
- Bedroom 1 (To The Front) (3.50m x 3.10m )again two picture windows overlooking the front with fitted wardrobes and the attic can used as storage and is floored. Johns email address johnclifford@mac.com.
- Value said the value was between €250,000 and €260,000 quote €295,000 -€290,000
- Fees 1.5%
- Advertising €500 plus VAT to include the usual. We are to email John the letter.
- Overall Measurement (8.40m x 4.10m )
- Outside (11.00m x 5.30m )The length of the garden measures 11m x 5.3m

