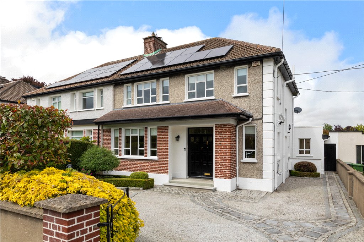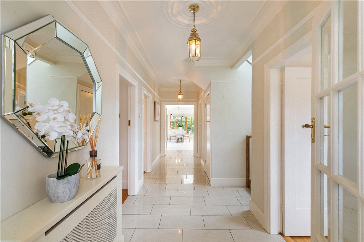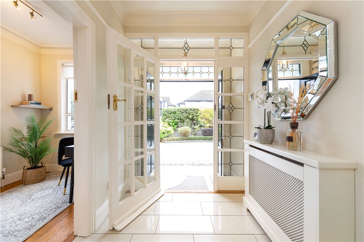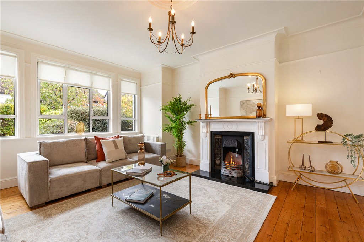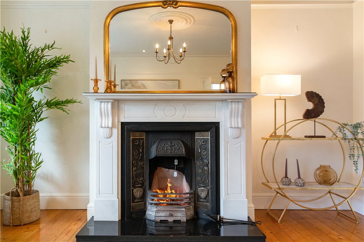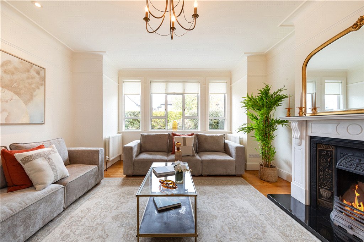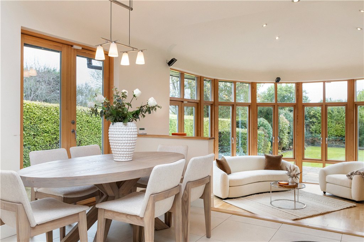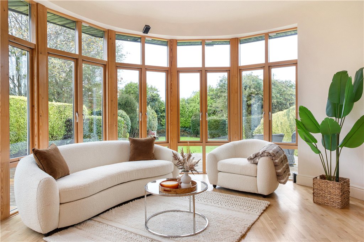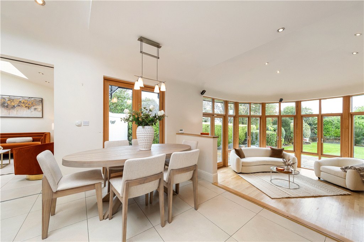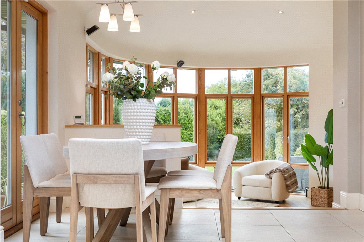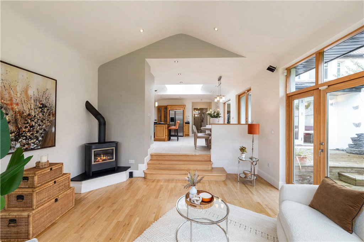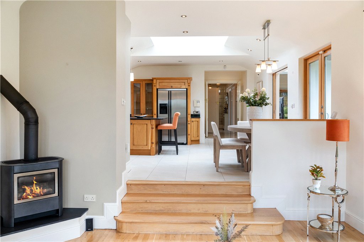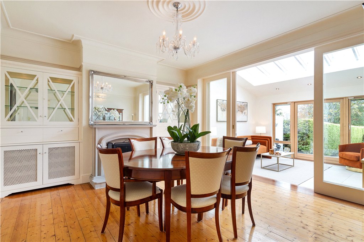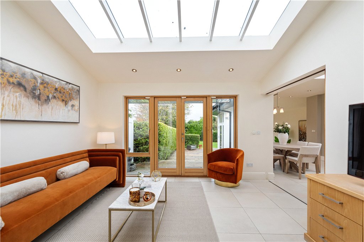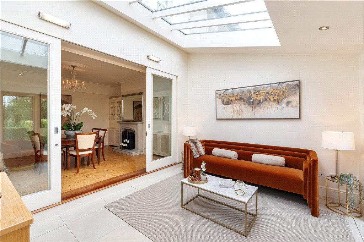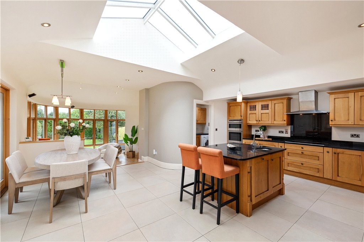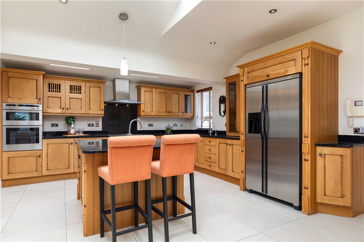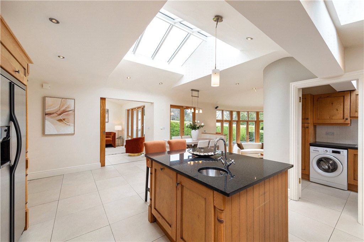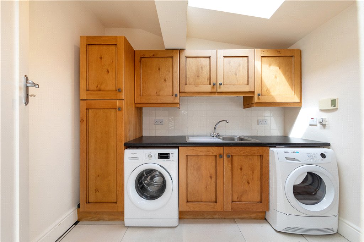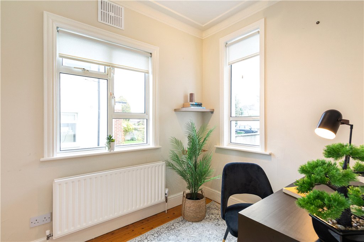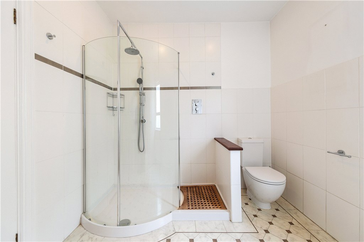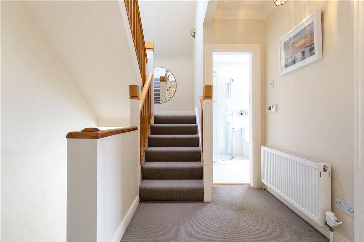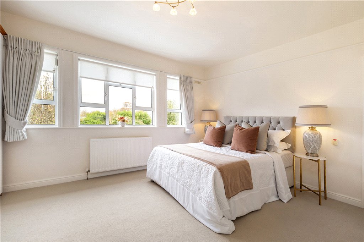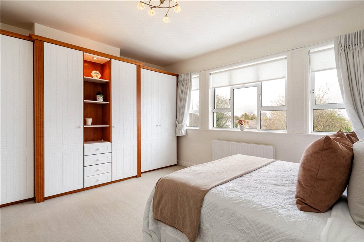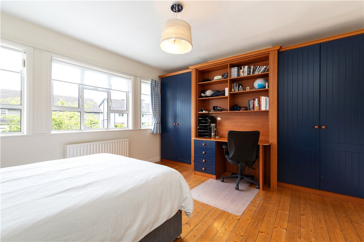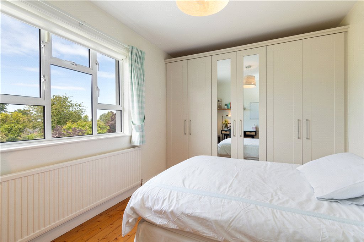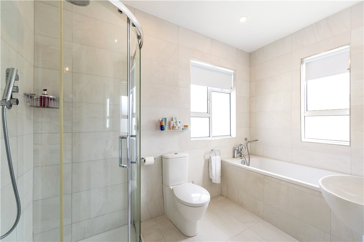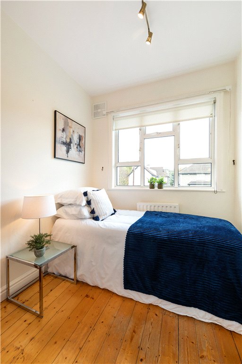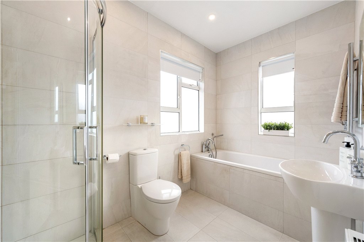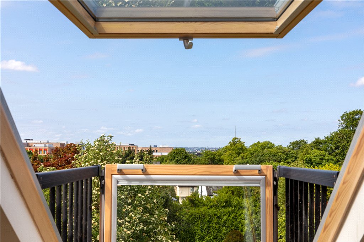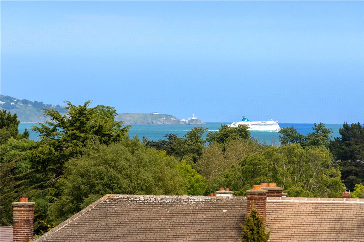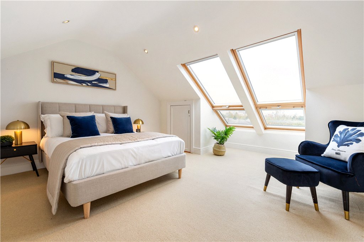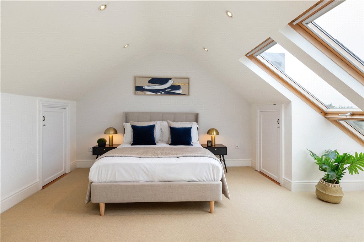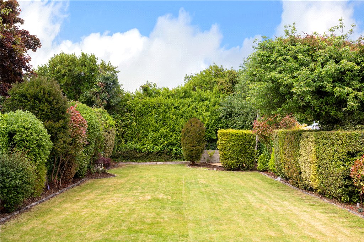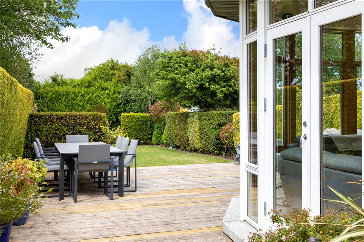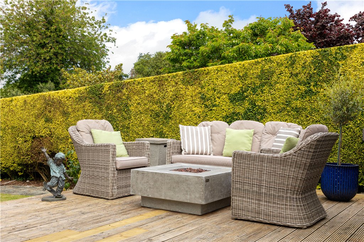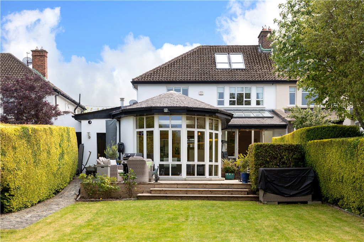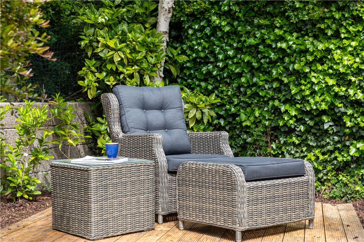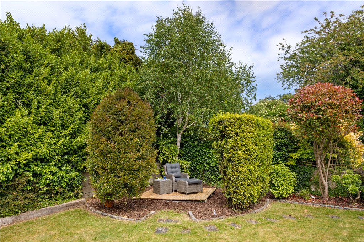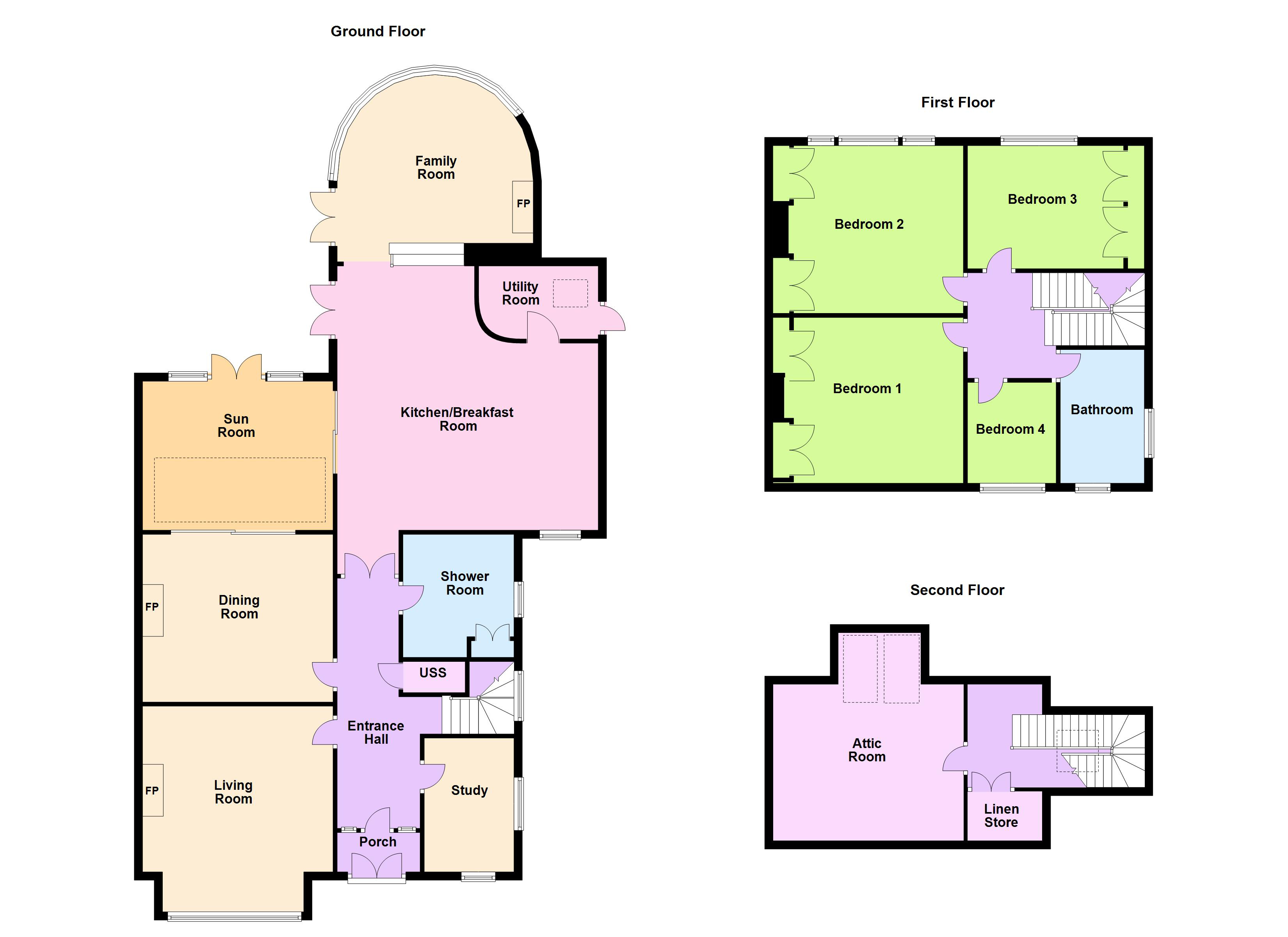14 Mather Road North Mount Merrion Co. Dublin
Overview
Is this the property for you?

Semi Detached

4 Bedrooms

2 Bathrooms

260 sqm
A unique opportunity to acquire a completely refurbished, remodelled and extended family home designed by renowned architect Paul Brazil. The property is further enhanced by a very generous, private rear garden (approx. 34m. /111ft.) and is ideally positioned on a quiet, tree lined road in one of south county Dublin’s most sought-after locations.
A unique opportunity to acquire a completely refurbished, remodelled and extended family home designed by renowned architect Paul Brazil. The property is further enhanced by a very generous, private rear garden (approx. 34m. /111ft.) and is ideally positioned on a quiet, tree lined road in one of south county Dublin’s most sought-after locations.
It is rare for a house of this size and quality to be offered to the market in Mount Merrion. The very generous and superbly presented accommodation extends an impressive approx. 260sqm. / 2,800sqft. (including converted attic) and boasts superbly laid out bright, airy living accommodation ideal for family living.
The very impressive open plan kitchen/breakfast room, sunroom and feature family room with curved wall overlook the very generous rear garden and all open to an impressive, large wrap around deck. The ground floor accommodation also comprises a living room, dining room, study, shower room and utility room which is also accessed from the side passage. Upstairs there are four bedrooms and a bathroom. The attic is superbly converted and provides a very generous study/attic bedroom complete with Velux roof balcony which enjoys impressive views over Dublin Bay.
Mather Road North is a quiet, mature tree lined road within walking distance of amenities on The Rise, which is a focal point for Mount Merrion. There is a vibrant community centre, churches, sporting facilities including the delightful Deer Park with commanding views over Dublin City and beyond. The UCD campus at Bellfield and an excellent choice of some of the country’s best known schools are located within easy access including Blackrock College, St Andrew’s College and Mount Anville. Public transport is well catered for in the local area with the QBC and N11 a short walk away providing ease of access to Dublin city centre. The Kilmacud LUAS stop is also within easy access.
- Porched entrance with terrazzo floor and double doors through to
- Porch (1.95m x 0.9m)with terrazzo floor and door through to the
- Reception Hall (1.95m x 6m)understairs cloakroom and door to
- Drawing Room (4.6m x 4.95m)with timber floor, picture rail & ceiling coving and marble fireplace with granite hearth
- Dining Room (4.6m x 4.2m)with timber floor, picture rail with ceiling coving, sandstone fireplace with raised sandstone hearth and built in cabinets either side of the chimney breast
- Study (2.1m x 3.1m)with timber floor and built in units with book shelves above
- Shower Room with large step in shower, w.c., pedestal wash hand basin, Amtico flooring
- Kitchen/Living/Dining Space (6.25m x 6.15m)the kitchen is extremely well fitted with an extensive range of hardwood units comprising presses, drawers, cupboards, saucepan drawers, granite worktop with four ring Neff electric hob, extractor hood over, Neff double oven, one and a half bowl under counter stainless steel sink unit, space for American style free standing fridge/freezer, display cabinets, rooflight, centre island with granite worktop and preparation sink, integrated dishwasher, further presses, Neff microwave
- Utility Room (2.85m x 1.8m)comprises presses, cupboards, drawers, worktop, one bowl stainless steel sink drainer unit, plumbed for washing machine & tumble dryer, tiled floor and glazed panel door to a covered side passage with doors to front, and rear garden
- Garden Room (4.45m x 4.7m)with feature curved wall overlooking the generous rear garden, vaulted ceiling, timber floor, Gazgo gas stove and TV points
- TV Room (4.1m x 3.7m)with tiled floor, French doors out to the rear deck and pair of sliding doors back into the dining room
- Bedroom 1 (4.6m x 4m)with a very good range of built in wardrobes and lovely views down over the garden
- Bedroom 2 (4.6m x 4m)with a very good range of built in wardrobes, built in desk and shelving
- Bedroom 3 (4.15m x 2.9m)with built in wardrobes
- Bedroom 4 (2.2m x 2.25m)with built in wardrobe, currently used as a study
- Bathroom Comprises bath with telephone shower attachment, corner shower unit, pedestal wash hand basin, w.c., tiled floor with underfloor heating, fully tiled walls and chrome heated towel rail
- Landing Staircase with oak handrail, under eave storage and door to
- Attic Room (4.35m x 3.7m)pair of Velux roof balconies with impressive views of Dublin Bay, extensive under eaves storage
The neighbourhood
The neighbourhood
The leafy green streets of Mount Merrion are some of the most enviable in Dublin. This renowned neighbourhood has long been regarded as a highly sought-after location, characterised by large gardens,1930s Kenny-built houses with incredible character, and its convenient location, just 6 kilometres south of St Stephen’s Green.
The leafy green streets of Mount Merrion are some of the most enviable in Dublin. This renowned neighbourhood has long been regarded as a highly sought-after location, characterised by large gardens,1930s Kenny-built houses with incredible character, and its convenient location, just 6 kilometres south of St Stephen’s Green.
Mount Merrion is home to Deerpark, a sprawling Greenland of 32 acres with playing fields, woodland walks and views overlooking Dublin city centre. The park also offers a tennis and football club. The area is favoured by young families looking for a room to grow, and who want to take advantage of the wide selection of some of South County Dublin’s finest schools. An excellent choice of amenities is nearby on The Rise, including local favourite restaurant Michael’s Mount Merrion. As far as a commute goes, Mount Merrion is located conveniently on the Quality Bus Corridor, with regular service into Dublin city centre.
Although the postcode dates back 300 years to the Fitzgerald Estate, modern development in the area only began in 1926 with the building of a strip of modern bungalows on Mount Anville Road (which cost just £750 a pop by 1928!). The unique, large homes synonymous with the area were built around the 1930s, and have housed several Dubliners of note, including Dermot Morgan of Father Ted fame.
Lisney services for buyers
When you’re
buying a property, there’s so much more involved than cold, hard figures. Of course you can trust us to be on top of the numbers, but we also offer a full range of services to make sure the buying process runs smoothly for you. If you need any advice or help in the
Irish residential or
commercial market, we’ll have a team at your service in no time.
 Semi Detached
Semi Detached  4 Bedrooms
4 Bedrooms  2 Bathrooms
2 Bathrooms  260 sqm
260 sqm 













