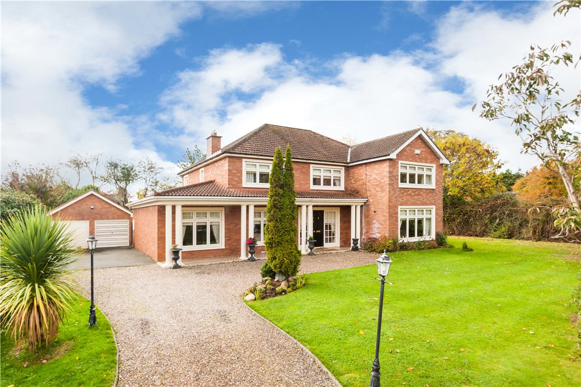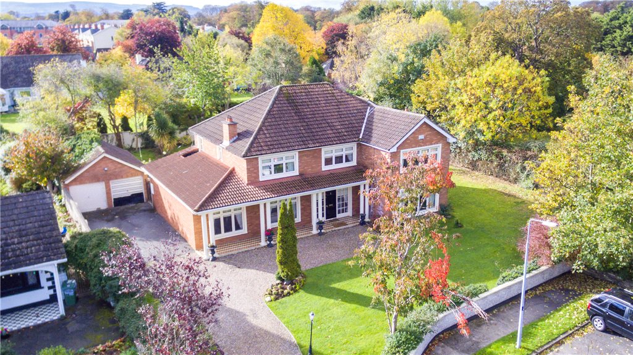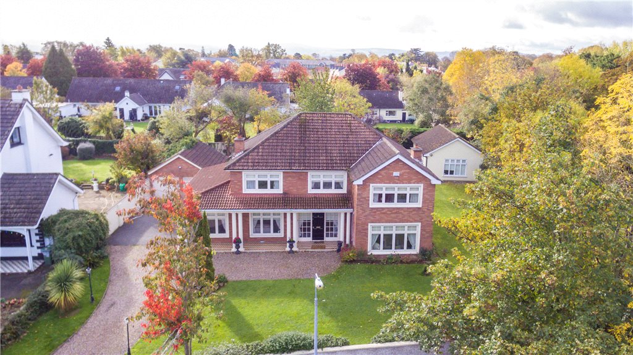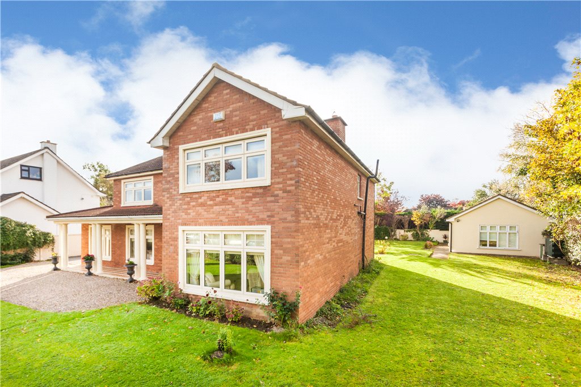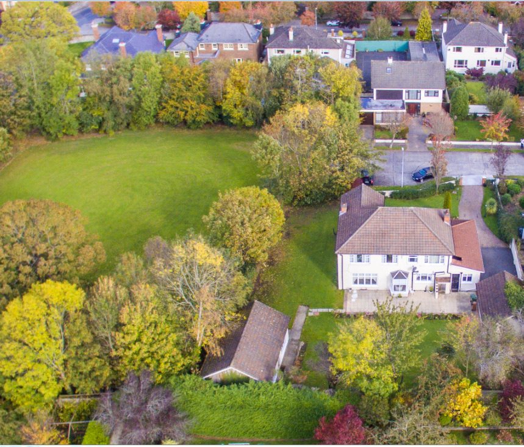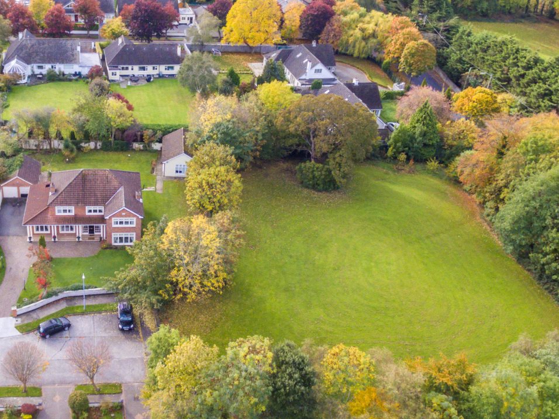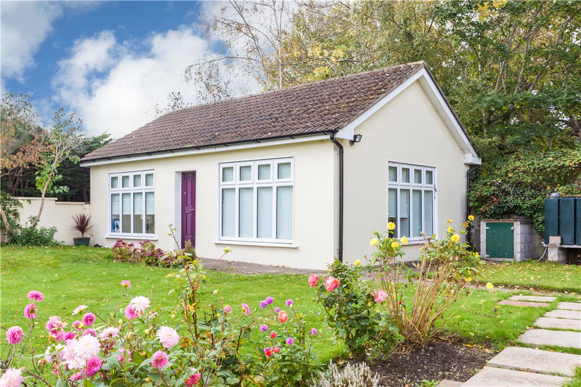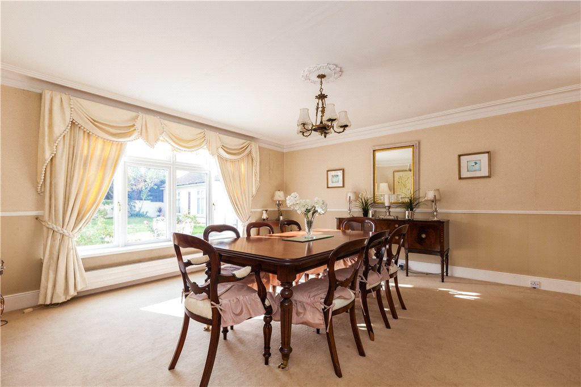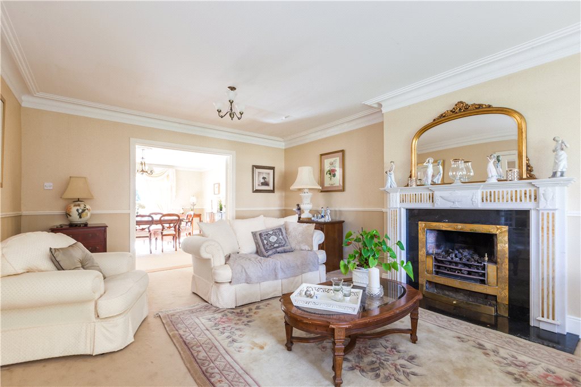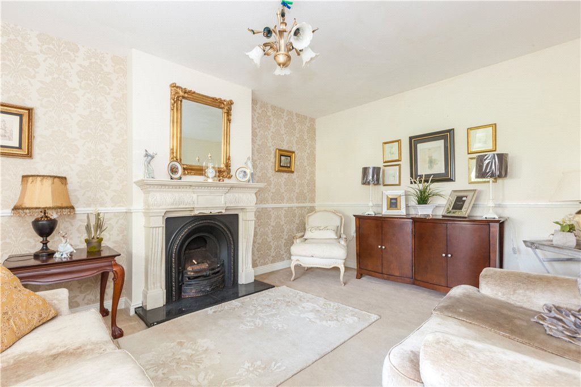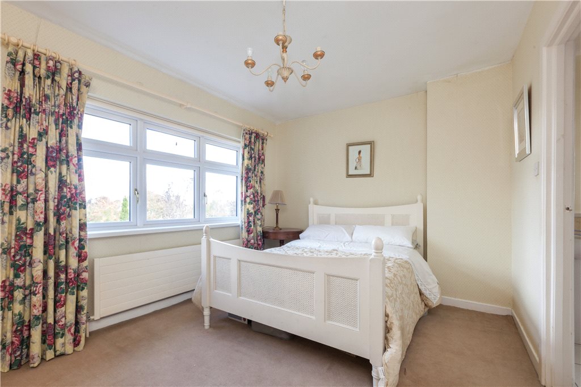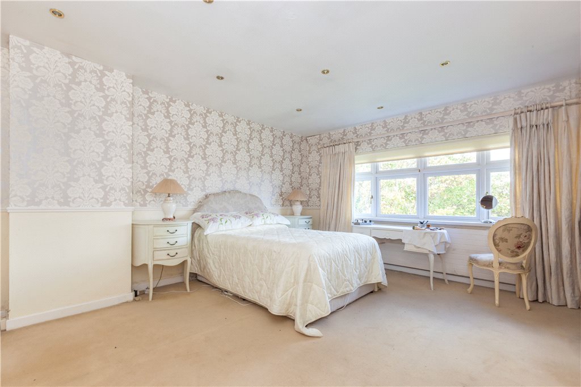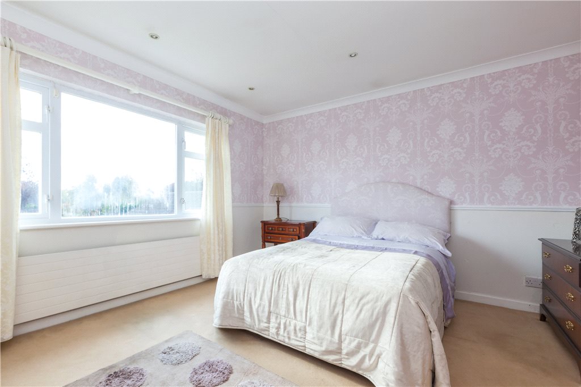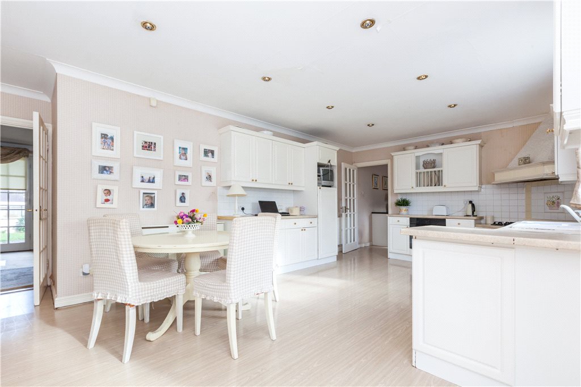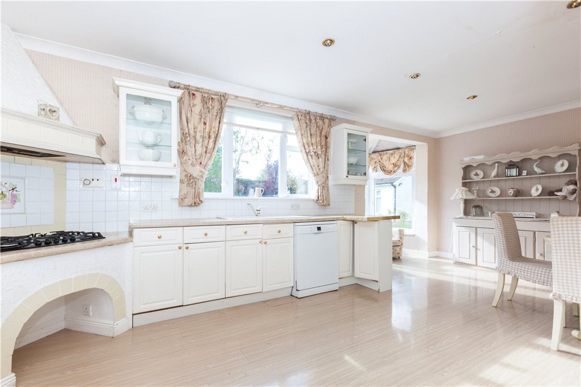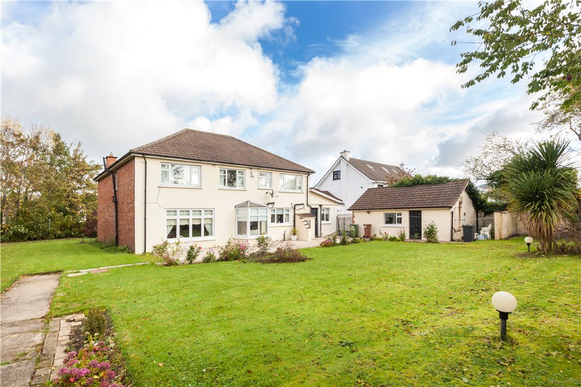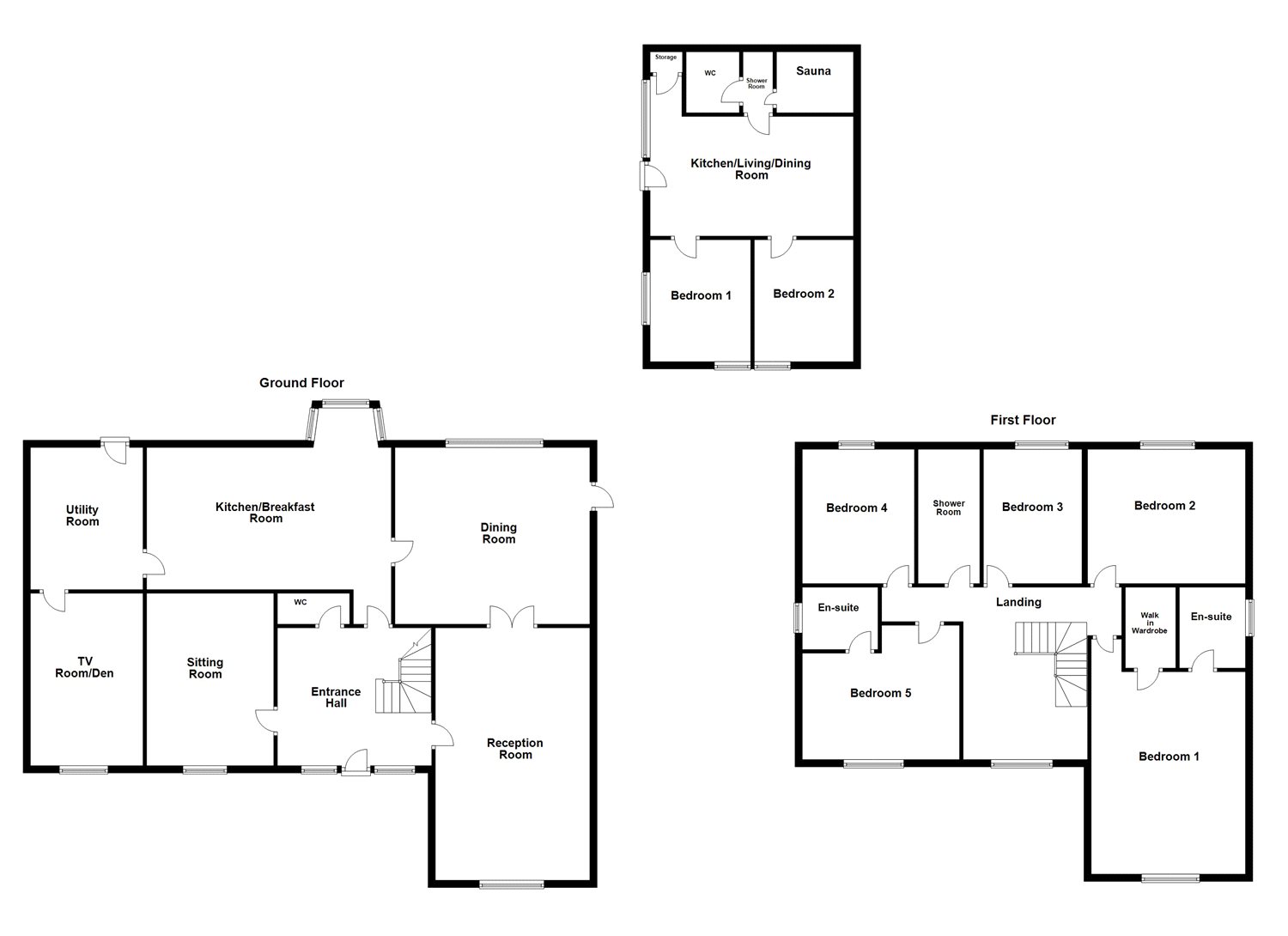17 Castleknock Lodge Castleknock Dublin 15
Overview
Is this the property for you?

Detached

5 Bedrooms

4 Bathrooms

330 sqm
Castleknock Lodge is a most well regarded residential enclave in the heart of Castleknock Village off College Road close to the junction with Castleknock Road. No. 17 occupies an enviable location at the end of the road enjoying a tranquil cul-de-sac setting being the last property on the road with no passing traffic. This wonderful detached residence boasts one of the largest sites within Castleknock Lodge extending to approx.
Castleknock Lodge is a most well regarded residential enclave in the heart of Castleknock Village off College Road close to the junction with Castleknock Road. No. 17 occupies an enviable location at the end of the road enjoying a tranquil cul-de-sac setting being the last property on the road with no passing traffic. This wonderful detached residence boasts one of the largest sites within Castleknock Lodge extending to approx. 155sqm and has an impressive 30 metres (100ft) of road frontage. The rear garden has the optimum sunny south east facing aspect ensuring sunlight from morning to evening. The extensive site easily accommodates the substantial detached house; a detached double domestic garage to the left hand side accessed via a gravel drive way and additional detached ancillary accommodation to the rear on the right hand side. There is an extensive lawn to the front side and rear of the property. 17 Castleknock Lodge is a very handsome two storey detached house with a full brick facade with pillars to the front and canopy over front door. The accommodation extends to approximately 330 sqm (3552 sqft). On entering the property one comes into a large reception hallway which in turn accesses a self-contained sitting room, the kitchen and two large reception rooms serving as a living room and dining room respectively which interconnect via double doors. The generously proportioned kitchen/breakfast room has a large box window a perfect place to survey the generous south east facing rear garden. The kitchen has ample floor and wall mounted units and good counter space. One then enters a notably large utility room that accesses both the back garden and also provides access to a cosy TV room/Den which again looks over the front garden. Upstairs there are five double bedrooms with two en suite bathrooms and a family shower room. The double garage extends to 30sqm (322sqft) and is fully serviced with two up and over doors from the front driveway. The ancillary accommodation is very versatile and can serve many uses such as accommodation for extended family, for an au pair or provide an income. The accommodation extends to 50 sqm (540 sqft) and comprises a kitchen / living room, two double bedrooms and a bathroom. It has an independent heating system.
This is a substantial detached house with wonderful gardens and is within easy walking distance of Castleknock Village. There are a number of excellent schools in the locality including Mount Sackville, Castleknock College and the King’s Hospital. Dublin city centre is only 6.4 km / 4 miles away and Dublin International Airport is less than 20 minutes’ drive via the M50 motorway.
BER: D1
BER No. 102642717
Energy Performance Indicator: 250.66 kWh/m²/yr
- Entrance Hall (4.30m x 3.80m )with stairwell to first floor level
- Guest W.C. (2.00m x 0.95m )
- Reception Room (6.85m x 4.25m )with feature fireplace with marble and tiled surround, windows overlooking front garden, ceiling coving and double doors leading to
- Dining Room (5.35m x 4.80m )with decorative ceiling coving, window overlooking rear garden and access to
- Kitchen/Breakfast Room (6.75m x 3.80m )with fitted kitchen units, bay window overlooking rear garden, gas hob and extractor fan and access to
- Utility Room (3.75m x 3.15m )with storage units, plumbed for washing machine, gas boiler and access to rear garden
- TV Room (4.90m x 3.15m )with marble fireplace with gas inset and window overlooking the front garden
- Living Room (4.95m x 3.45m )with open fireplace with cast iron inset and window overlooking front garden
- Landing (4.75m x 3.50m )with window overlooking the front garden
- Bedroom 1 (4.10m x 3.85m )with built in wardrobe and door to
- En Suite Shower Room (2.25m x 1.70m )with shower, w.c., wash hand basin and window to side
- Bedroom 2 (3.90m x 3.10m )with window overlooking the rear garden
- Shower Room (3.90m x 1.75m )with shower, w.c. and wash hand basin
- Bedroom 3 (3.85m x 2.75m )with window overlooking the rear garden
- Bedroom 4 (4.25m x 3.90m )with window overlooking the rear garden
- Bedroom 5 (6.60m x 4.25m )with window overlooking front garden
- Walk In Wardrobe (2.65m x 1.40m )
- En Suite Bathroom (2.55m x 1.80m )with bath, w.c., wash hand basin and window to side
- Overall Floor Area 15.70m x 11.80m x 2 + 2.95m x 4.25m x 2
- Ancillary Accommodation with oil fired central heating and modern PVC double glazed windows
- Kitchen/Living Room (5.65m x 3.30m )with wall and floor mounted units, good counter space and plumbed for washing machine, living room has window overlooking the garden and timber suspended floor
- Bedroom 1 (3.60m x 3.05m )with dual aspect windows overlooking the garden
- Bedroom 2 (3.60m x 2.75m )with window overlooking the garden
- Shower Room (2.55m x 1.75m )with w.c., electric shower and wash hand basin
- Sauna (2.25m x 1.60m )
- Overall Floor Area 8.75m x 5.65m
There is ample off street parking provided in the driveway and also a double domestic garage to the rear. To the rear of the property is ancillary accommodation suitable for a multitude of units including au pair, granny flat or ancillary accommodation for extended family. There is a patio area to the rear and large lawn.
Lisney services for buyers
When you’re
buying a property, there’s so much more involved than cold, hard figures. Of course you can trust us to be on top of the numbers, but we also offer a full range of services to make sure the buying process runs smoothly for you. If you need any advice or help in the
Irish residential or
commercial market, we’ll have a team at your service in no time.
 Detached
Detached  5 Bedrooms
5 Bedrooms  4 Bathrooms
4 Bathrooms  330 sqm
330 sqm 


