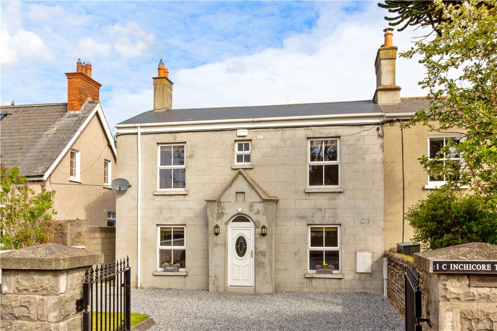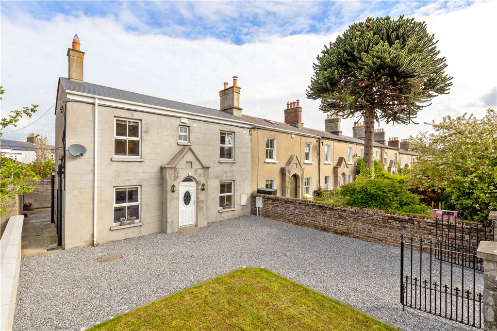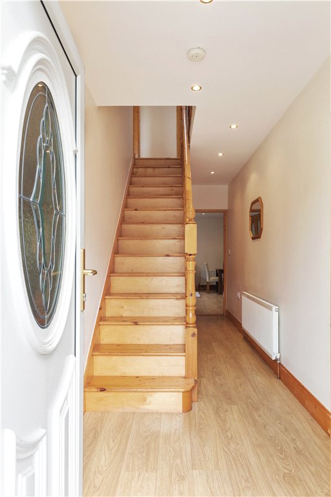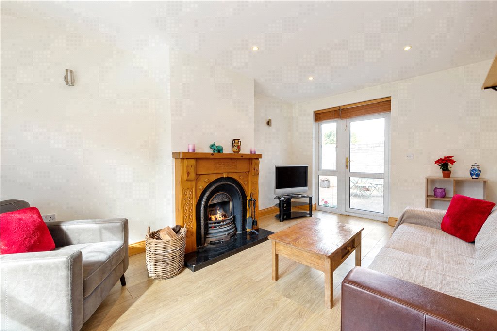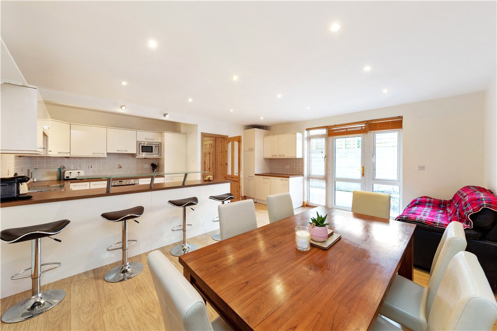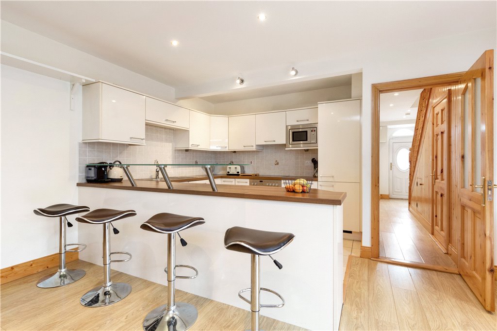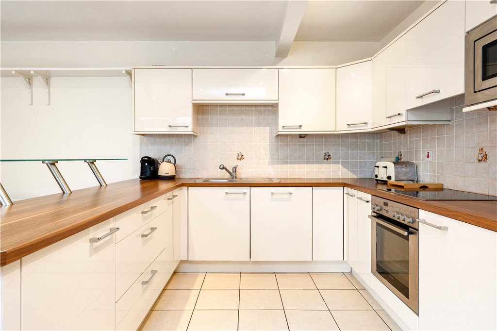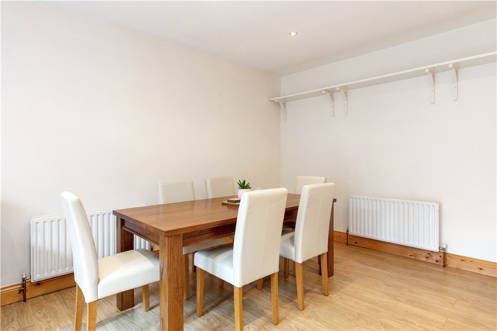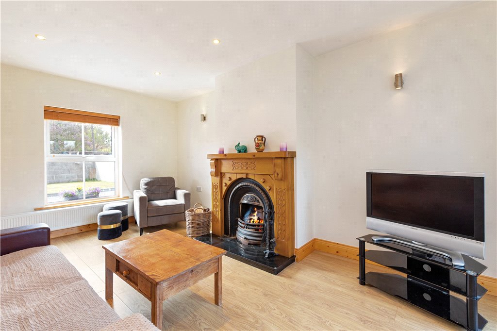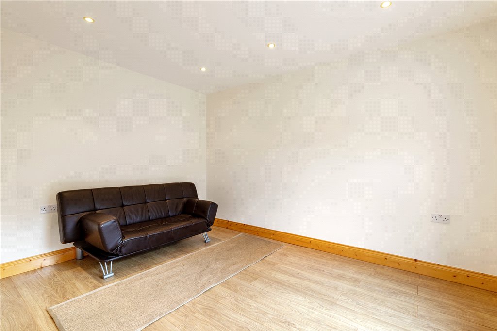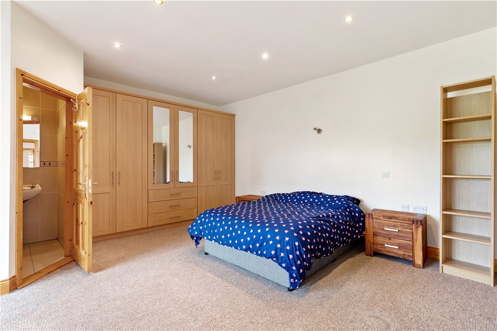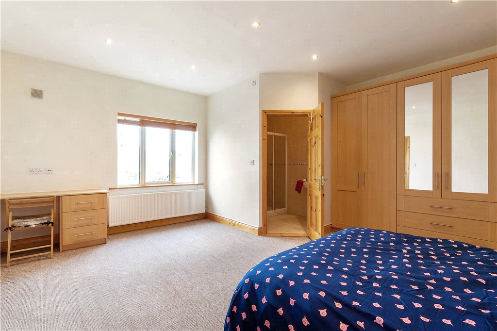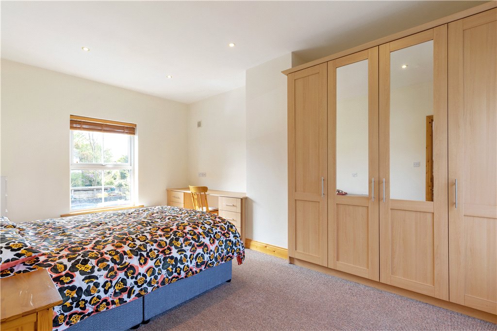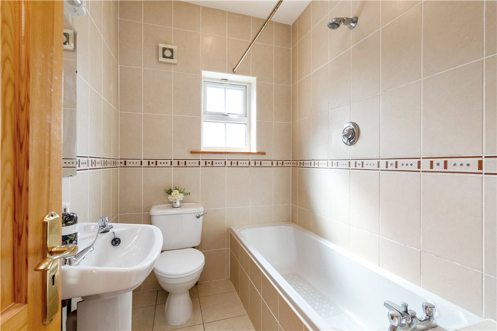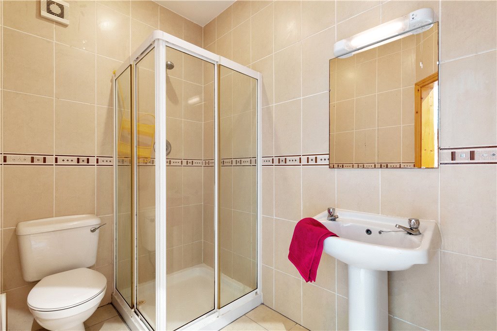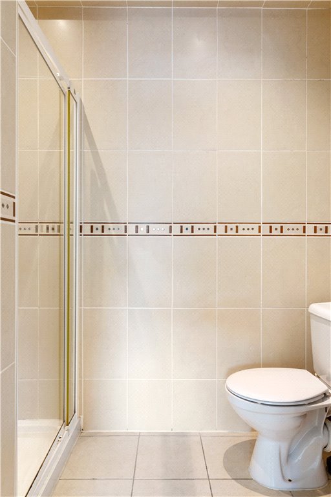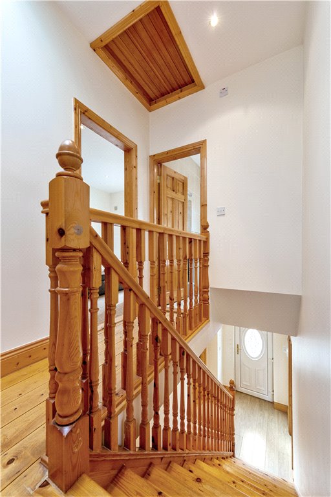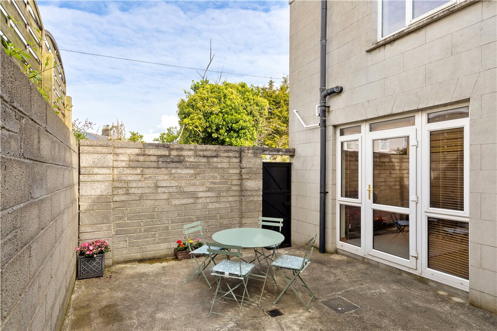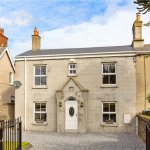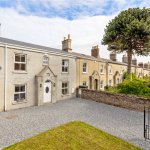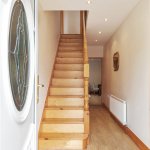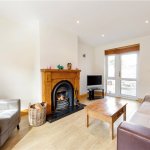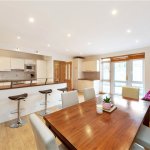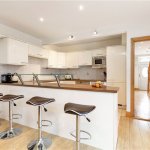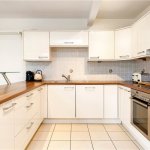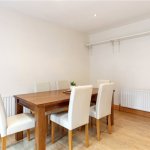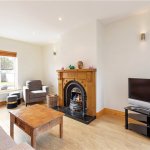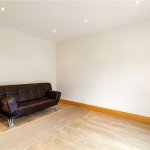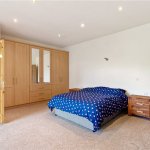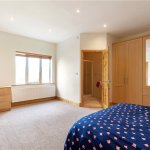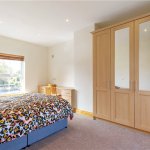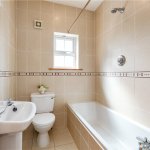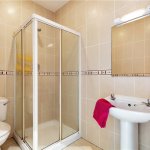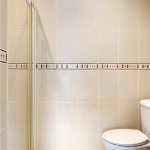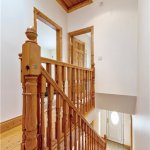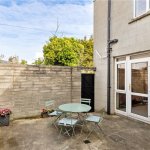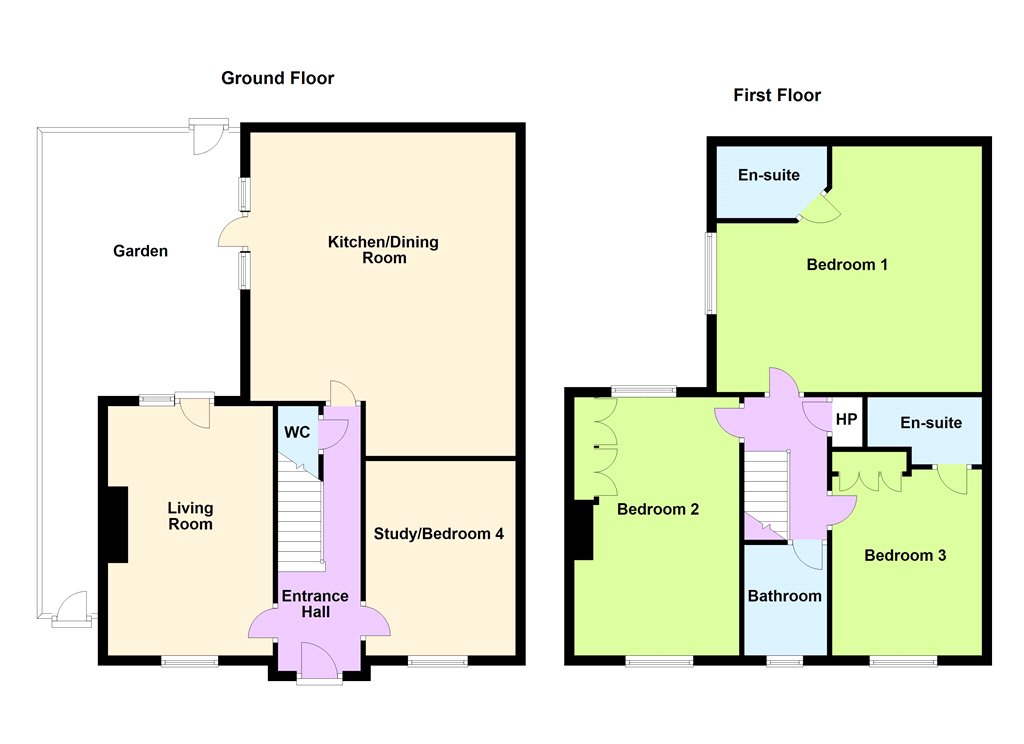1C Inchicore Terrace South Dublin 8
Overview
Is this the property for you?

End of Terrace

4 Bedrooms

4 Bathrooms

144 sqm
A wonderful opportunity to acquire a charming double-fronted 4 bedroom family home in walk condition. The bright and practical accommodation has been thoughtfully designed to provide a comfortable and welcoming space for families to enjoy, with well-proportioned rooms and a modern layout. The ground floor accommodation briefly comprises an entrance hall which leads to a bright and airy dual aspect living room with fireplace, a further study/bedroom together with downstairs w.
A wonderful opportunity to acquire a charming double-fronted 4 bedroom family home in walk condition. The bright and practical accommodation has been thoughtfully designed to provide a comfortable and welcoming space for families to enjoy, with well-proportioned rooms and a modern layout. The ground floor accommodation briefly comprises an entrance hall which leads to a bright and airy dual aspect living room with fireplace, a further study/bedroom together with downstairs w.c. The open plan kitchen/dining area is a highlight of this property, providing the ideal space for family meals and entertaining guests. The kitchen has been fitted to a high standard with modern appliances and plenty of storage space, while the dining area features French doors leading out to the private courtyard garden which includes gated side and rear pedestrian access.
Upstairs, the property boasts three generously sized bedrooms, two with ensuite shower rooms and each enjoy ample storage space and large windows that let in plenty of natural light. There is also a modern bathroom on the first floor.
Externally, the property benefits from ample off-street parking within the landscaped front garden while to the rear there is a private and secluded courtyard garden.
Inchicore Terrace South is a highly desirable location, with easy access to the city centre and a wide range of amenities, including shops, cafes, restaurants, and schools. The property is also within walking distance of the Luas line, providing quick and easy access to the city centre and beyond.
BER: C2
BER No. 106345804
Energy Performance Indicator: 181.76 kWh/m2/yr
- Reception Hall (5.50m x 1.70m )With recessed lighting
- Living Room (5.00m x 3.30m )Dual aspect room with window to front and door to rear, attractive timber fireplace with cast iron inset, marble hearth and open fire
- Downstairs W.C. Comprising pedestal whb, w.c, tiled floor and tiled walls
- Bedroom 4/Study (4.00m x 3.00m )with window to front
- Kitchen Dining Room (6.20m x 5.70m )Kitchen is fitted with a range of overhead press and drawer units, integrated dishwasher, single drainer stainless steel sink unit, stainless steel oven with four ring ceramic hob, extractor over, integrated microwave, integrated fridge/freezer, raised breakfast bar, tiled splashback and door to rear garden
- Utility area Plumbed for washing machine, dryer, excellent storage and gas fired boiler.
- Bedroom 1 (5.40m x 5.00m )With an excellent range of built in fitted wardrobes
- Ensuite comprising of pedestal whb, w.c, shower unit, tiled floor and tiled walls
- Bedroom 2 (5.00m x 3.30m )Dual aspect room with windows overlooking front and rear
- Bedroom 3 (5.20m x 3.00m )With window overlooking front and excellent range of built in fitted wardrobes and door to ensuite
- Ensuite Comprising of pedestal whb, w.c, shower unit, tiled floor and tiled walls
- Bathroom Comprising pedestal whb, w.c, bath with shower over, chrome heated towel rail, window to front, tiled floor and tiled walls
Lisney services for buyers
When you’re
buying a property, there’s so much more involved than cold, hard figures. Of course you can trust us to be on top of the numbers, but we also offer a full range of services to make sure the buying process runs smoothly for you. If you need any advice or help in the
Irish residential or
commercial market, we’ll have a team at your service in no time.
 End of Terrace
End of Terrace  4 Bedrooms
4 Bedrooms  4 Bathrooms
4 Bathrooms  144 sqm
144 sqm 


