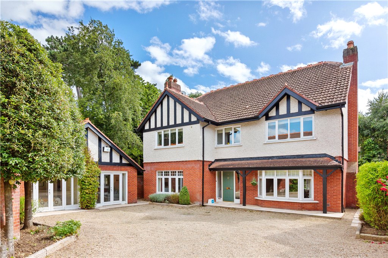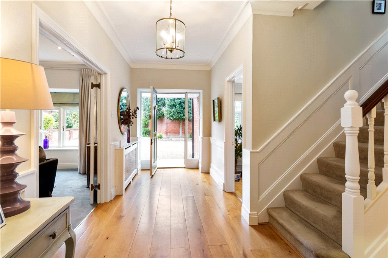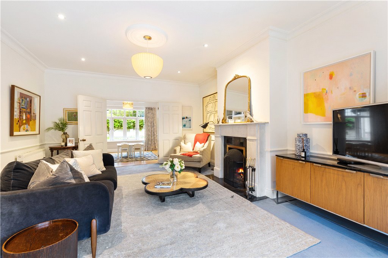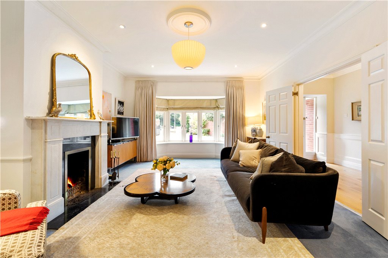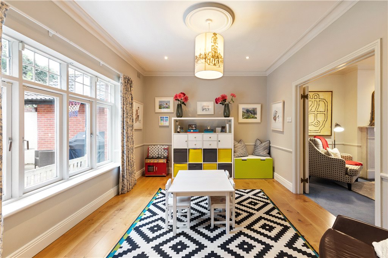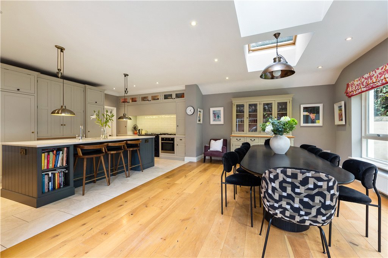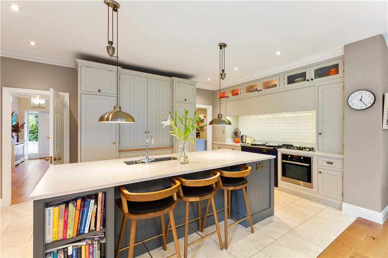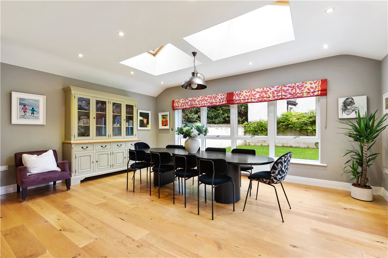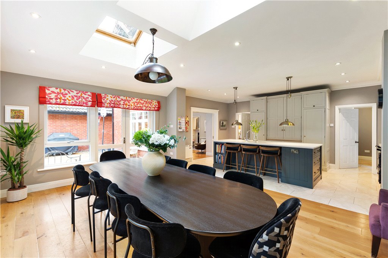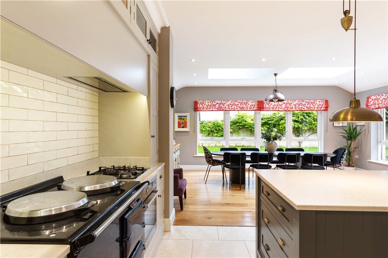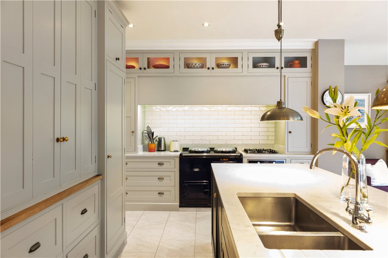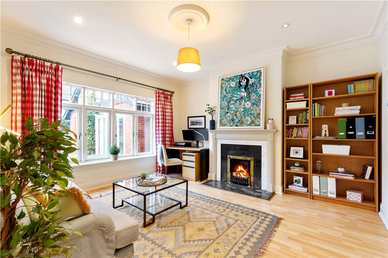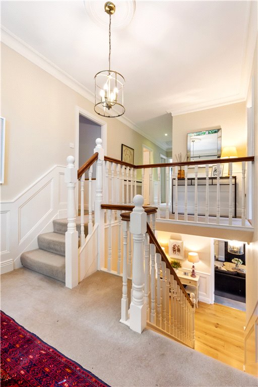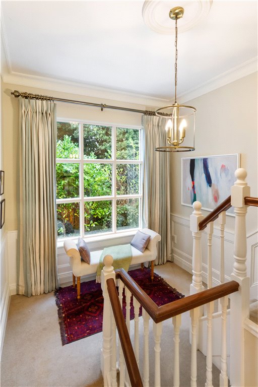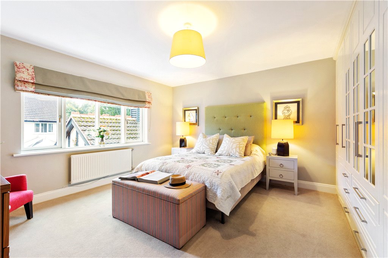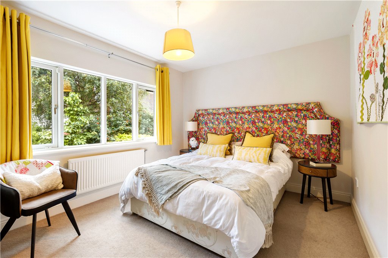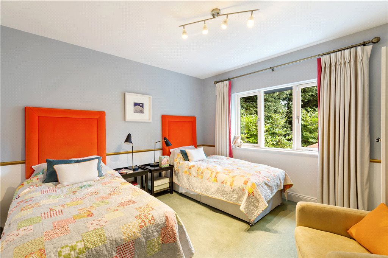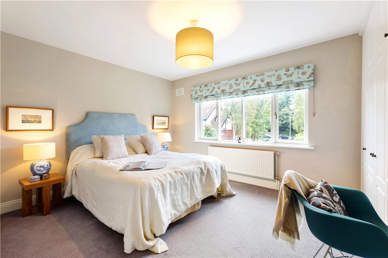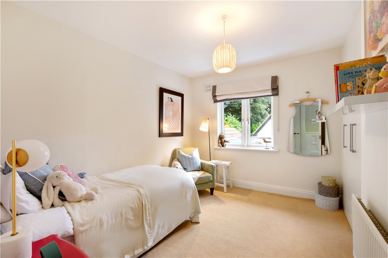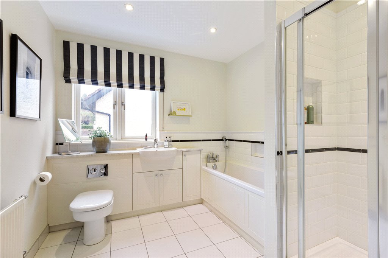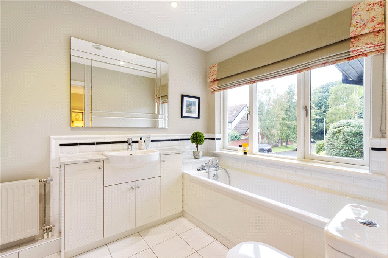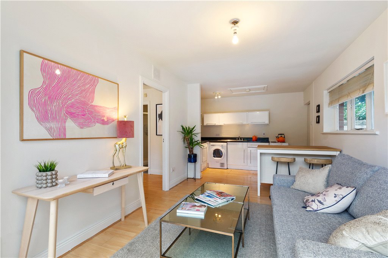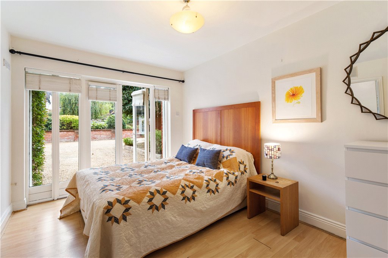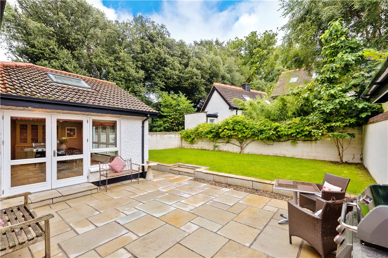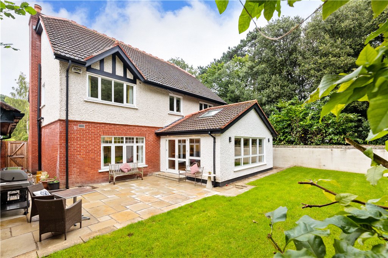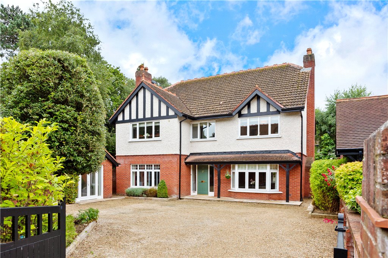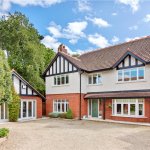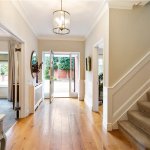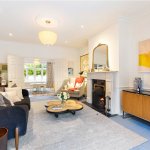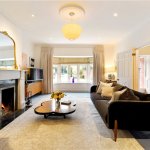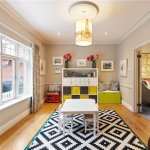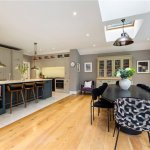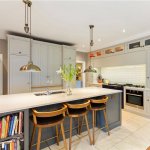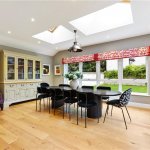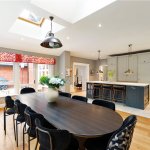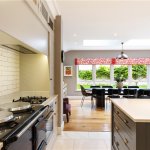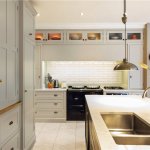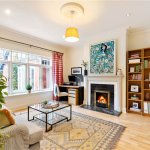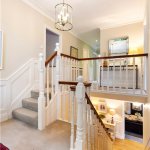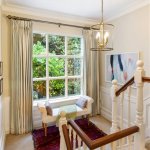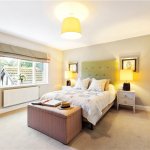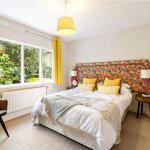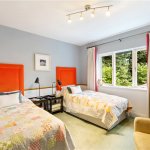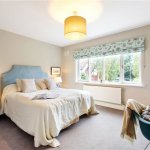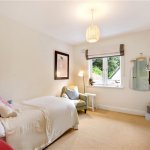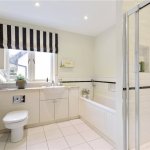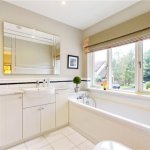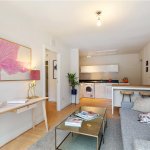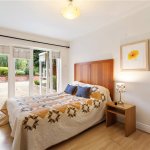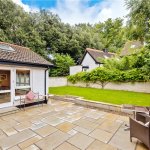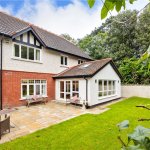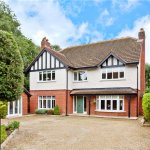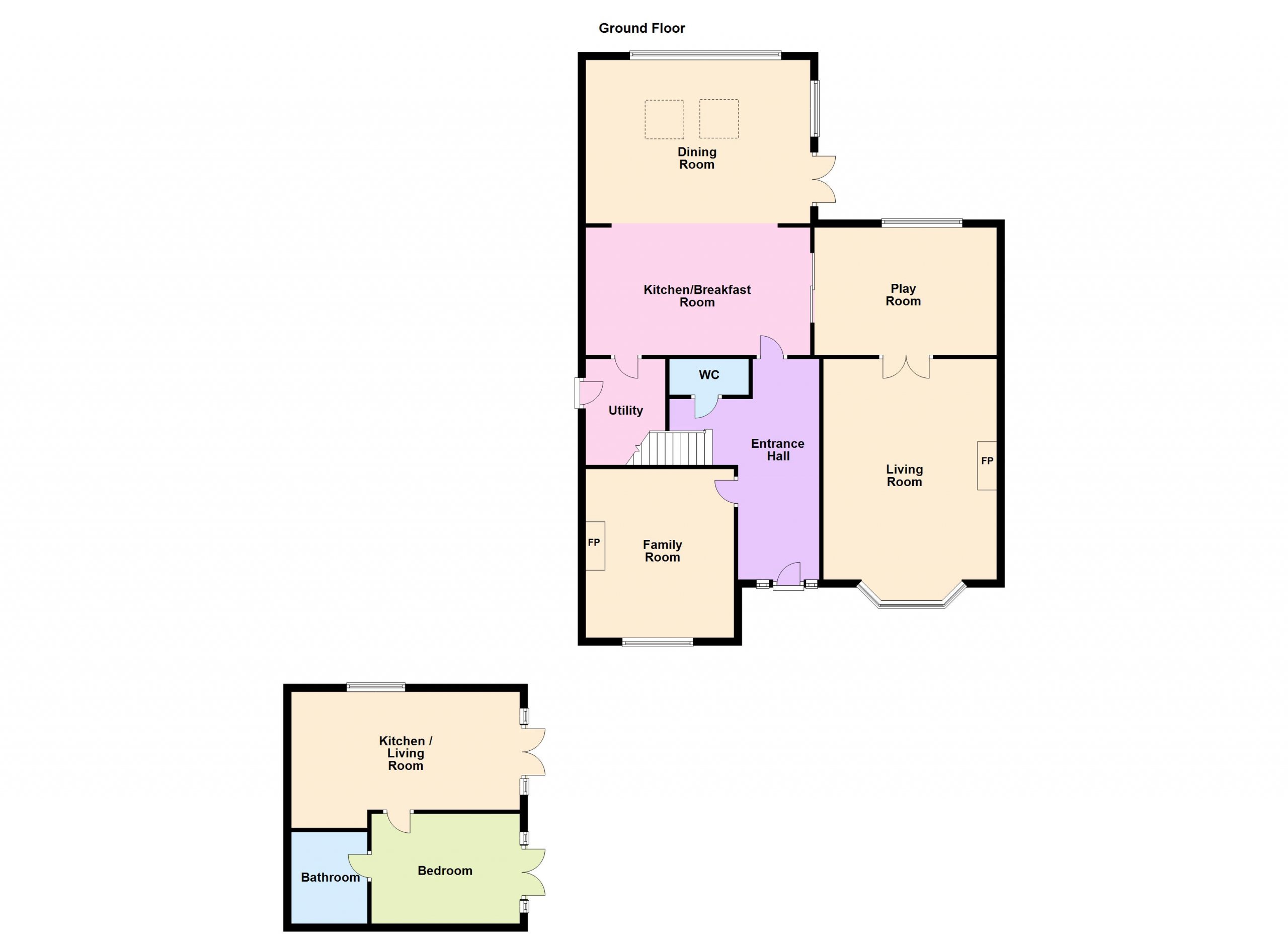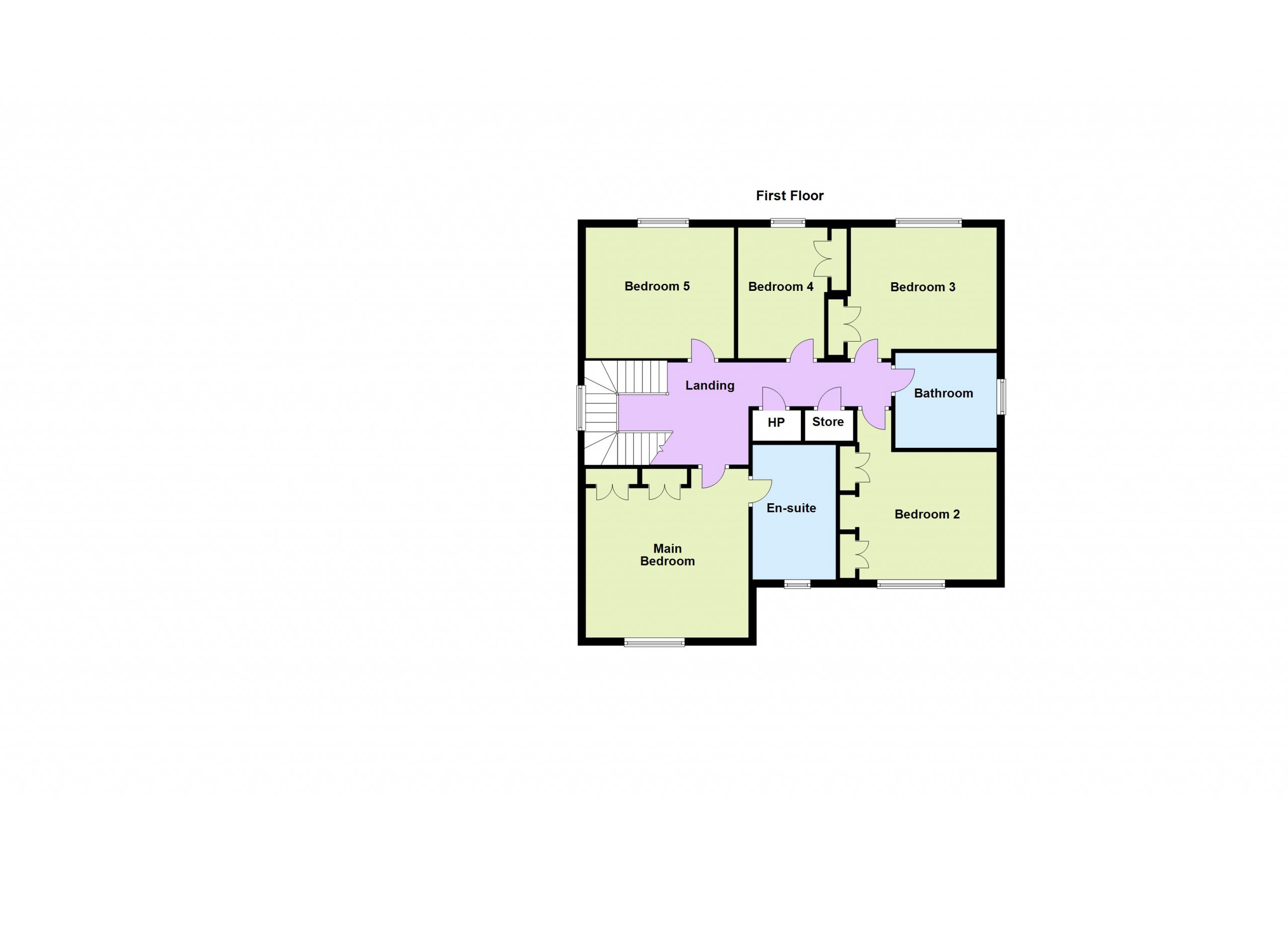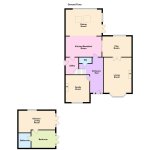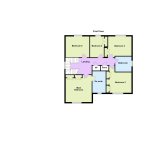2 Lambourne Wood Cabinteely Dublin 18
Overview
Is this the property for you?

Detached

5 Bedrooms

3 Bathrooms

238 sqm
Nestled in the serene neighbourhood of Cabinteely, this exceptional property presents a unique opportunity to reside in luxury and comfort. 2 Lambourne Wood is a meticulously designed 5 bedroom detached family home, built by the highly regarded Park Developments. Complemented by a separate detached annex, this residence offers a harmonious blend of contemporary aesthetics and timeless elegance.
Nestled in the serene neighbourhood of Cabinteely, this exceptional property presents a unique opportunity to reside in luxury and comfort. 2 Lambourne Wood is a meticulously designed 5 bedroom detached family home, built by the highly regarded Park Developments. Complemented by a separate detached annex, this residence offers a harmonious blend of contemporary aesthetics and timeless elegance. The well-proportioned accommodation is in walk in condition and benefits from an excellent sense of flow between the rooms and also enjoys the perfect balance of living and bedroom accommodation together with an attractive south facing rear garden.
Constructed in 1990, the property has been modernised in recent years. The well-proportioned accommodation briefly comprises of an inviting entrance hallway off which there is a family room, spacious living room, a guest w.c., a stunning open plan kitchen breakfast room designed by Rhatigan and Hick with high ceilings and Velux windows and a feature island overlooking the south facing rear garden. In addition, there is a utility room off the kitchen completing the downstairs accommodation. Each room is generously proportioned and hugely versatile, making it perfect for relaxed family living. On the first floor, there are five well-sized bedrooms, the principal suite being particularly generous in size and boasting an ensuite. There is a also well-appointed family bathroom at this level.
A particular feature to the property is the detached annex which includes a spacious living room with an open-plan kitchen and door leading to the front, a double bedroom with en-suite and access to the front garden. The location will be of major interest to families seeking to gain a foothold within this deservedly popular development which is within minutes walk of parkland and recreational amenities at Cabinteely Park including an excellent playground and coffee shop. There is a good selection of local shops, cafes, and restaurants at Cabinteely Village and Dunnes Stores Cournelscourt is very close by with its superb shopping facilities. The property is close to excellent schools including Holy Child Killiney, St Brigid’s Boys & Girls, Holly Park, Loreto Foxrock, Clonkeen College, and CBC Monkstown to name but a few. Transport links are excellent with many buses available on the QBC on the N11 servicing the city centre. The Luas is available close by at Carrickmines. The M50 interchange is also close at hand opening up the national road network and making access to all point North, southeast and west extremely convenient.
BER: B3
BER No. 104275524
Energy Performance Indicator: 143.39 kWh/m²/yr
- Reception Hall (5.75m x 1.95m )a wide entrance hall with solid oak flooring, timber panelling, ceiling coving and door to:
- Cloakroom with wc, vanity wash hand basin, quartz surround, tiled splashback and built in shelving.
- Living Room (5.55m x 4.40m )with bay window to the front, ceiling coving, fireplace with stone chimney piece and hearth, double doors to the hall and double doors to the:
- Play Room (4.75m x 3.30m )with oak flooring, window overlooking rear garden, built in shelving and double sliding doors leading to the:
- Kitchen/Dining Room (7.65m x 5.80m )magnificent solid timber Rhatigan and Hick kitchen with extensive range of built in wall and floor presses, gas fired aga, Kupperbusch oven and Siemens four ring gas hob, siemens dishwasher, built in pantry, built in larder unit, two integrated Liebherr fridge freezers, a large stone centre island with sink unit, tiled floor and picture windows overlooking the south facing garden.
- Utility Room with built in larder store, tiled floor, door to side, gas fired central heating boiler and sink unit.
- Family Room (3.90m x 3.90m )with picture window overlooking front, ceiling coving, centre rose and attractive fireplace.
- Half Landing Large half landing with feature window and timber staircase
- Main Bedroom (4.45m x 4.25m )with excellent range of built in wardrobes and picture window overlooking the front.
- Ensuite Bathroom with bath, wc, vanity wash hand basin, large walk in shower, shelving, tiled floor and part tiled walls.
- Landing with hot press, hanging cupboard and pull down ladder to extensive attic offering huge potential for conversion.
- Bedroom 2 (4.35m x 4.20m )with built in wardrobes, dressing table and window overlooking the front.
- Bedroom 3 (3.80m x 3.10m )with built in wardrobes and window overlooking the rear
- Bedroom 4 (3.45m x 2.75m )with wndow to rear
- Bedroom 5 (3.60m x 3.45m )with window to the rear
- Living Room/Kitchen (6.10m x 3.00m )with door to the front, kitchen includes a range of wall and floor presses, sink unit, fridge, washing machine, dryer and freestanding cooker.
- Bedroom (4.10m x 2.85m )with door to front and door to
- Ensuite Shower Room with shower, wc, wash hand basin and tiled floor.
- Outside To the front of the property there is ample off street parking together with dual side access while to the rear there is a fully walled private and secluded South facing garden with large Indian sandstone patio and lawn area.
The neighbourhood
The neighbourhood
Gaelic, rugby, soccer clubs
Cabinteely is a small suburb that packs a punch if you’re looking for a room to grow. Flanked by two large parks, both with sports clubs, playgrounds and scenic walks, and benefitting from the well-known Cornelscourt Shopping Centre, Cabinteely is perfect for families searching to settle down just outside of Dublin city.
Centred on a small town, Cabinteely is very well served with shops, restaurants, cafes and pubs.
Cabinteely is a small suburb that packs a punch if you’re looking for a room to grow. Flanked by two large parks, both with sports clubs, playgrounds and scenic walks, and benefitting from the well-known Cornelscourt Shopping Centre, Cabinteely is perfect for families searching to settle down just outside of Dublin city.
Centred on a small town, Cabinteely is very well served with shops, restaurants, cafes and pubs. For shopping, both Cornelscourt Shopping Centre, Dunnes Stores, and Carrickmines Park are nearby. Families of all sizes will enjoy the numerous schools in the immediate area, such as St Brigid's Girls National School, St Brigid's Boys National School (Foxrock), Cabinteely Community School, Clonkeen College and Loreto Convent.
Cabinteely lies just off the N11, and benefits from a wide variety of transport routes. Dublin Bus serves the area with a number of routes, and the Aircoach Greystones stops at Cabinteely Cross. The Luas green line offers a stop at nearby Laughanstown, a short 20-minute walk from Cabinteely.
Two spacious green parks are a huge draw for those looking to move to the area. Cabinteely Park spans 45 hectares, includes a children’s playground, and is popular with birdwatchers, who can often spot rare birds such as the great spotted woodpecker. Nearby Kilbogget Park hosts rugby, soccer, Gaelic clubs and pitches, as well as a recreational area with floodlit car parking and paths. The Cabinteely Carnegie Library is also a spot of note in the area, an architecturally important arts and crafts building that opened in 1912.
Lisney services for buyers
When you’re
buying a property, there’s so much more involved than cold, hard figures. Of course you can trust us to be on top of the numbers, but we also offer a full range of services to make sure the buying process runs smoothly for you. If you need any advice or help in the
Irish residential or
commercial market, we’ll have a team at your service in no time.
 Detached
Detached  5 Bedrooms
5 Bedrooms  3 Bathrooms
3 Bathrooms  238 sqm
238 sqm 














