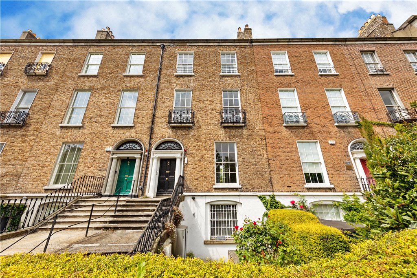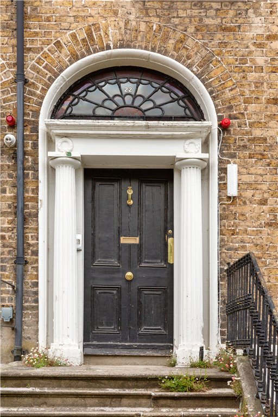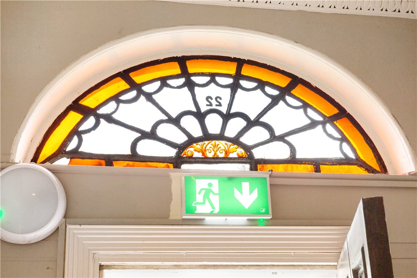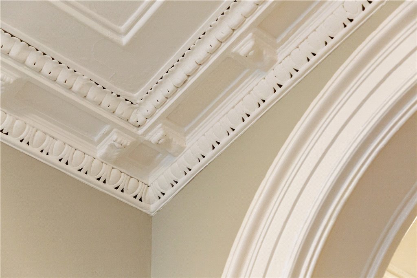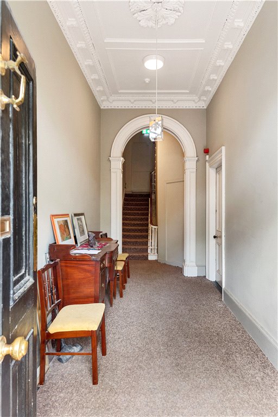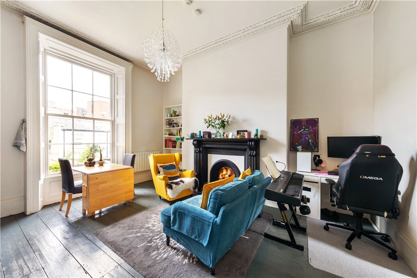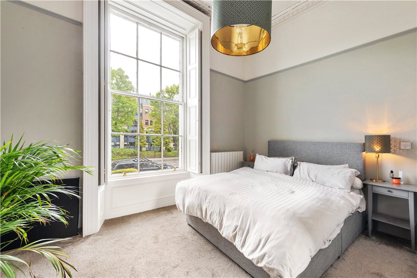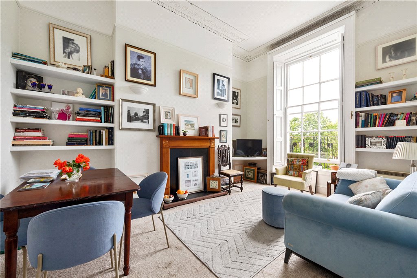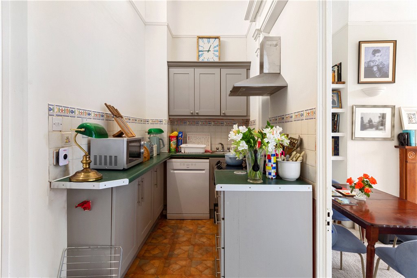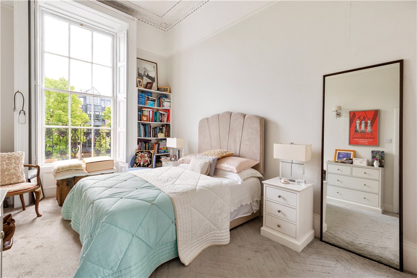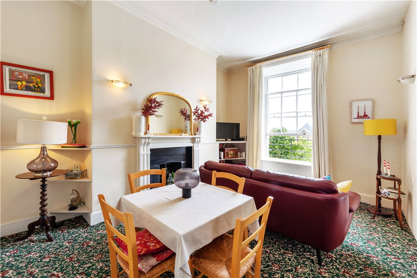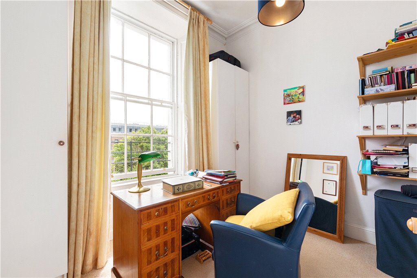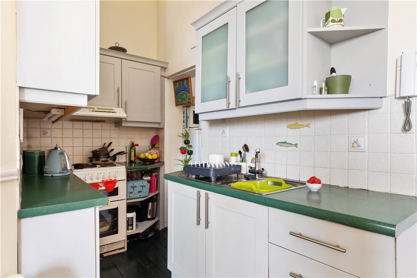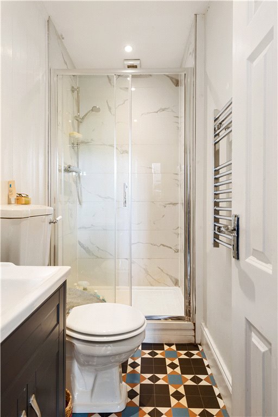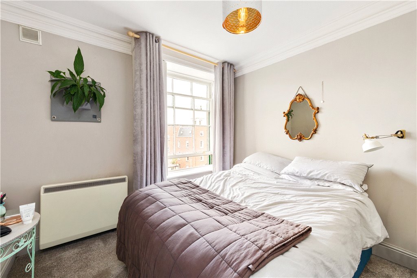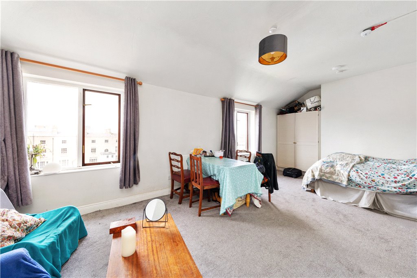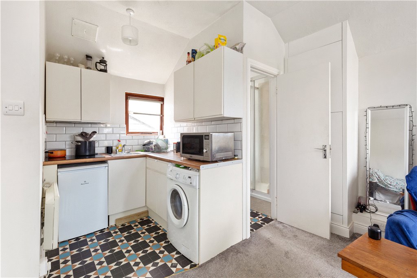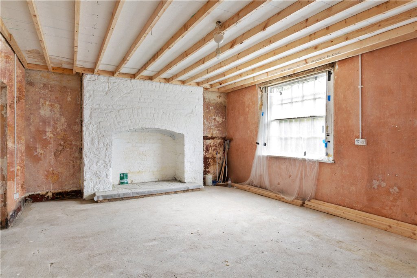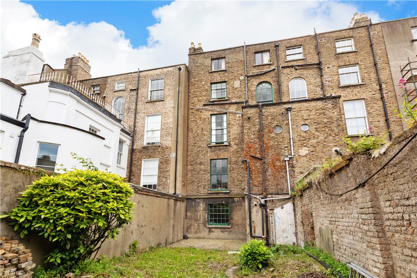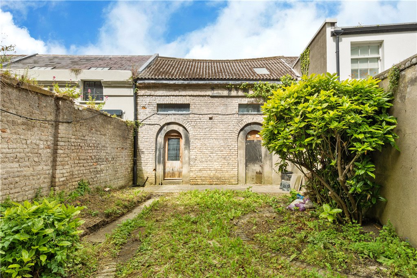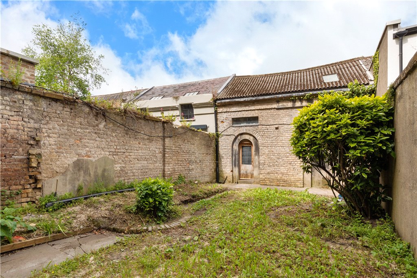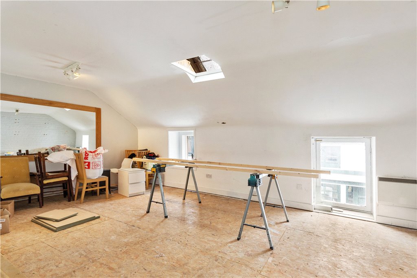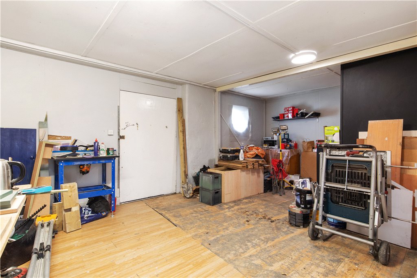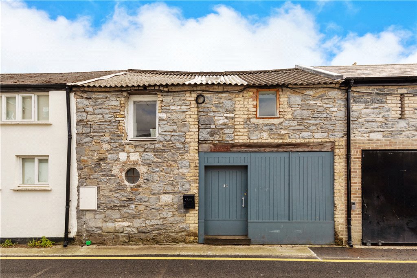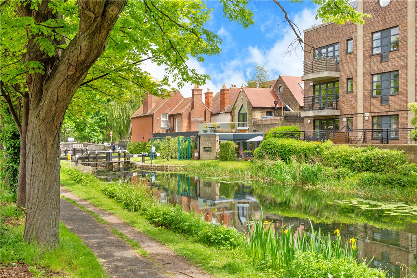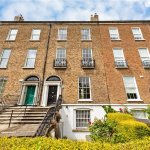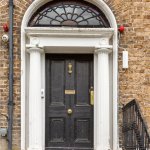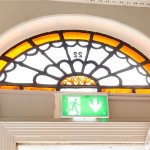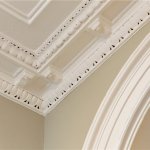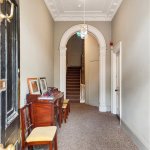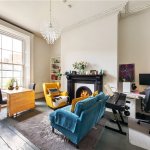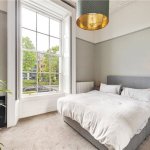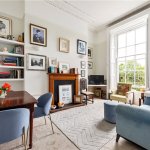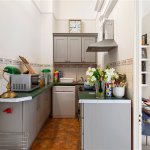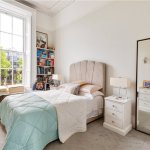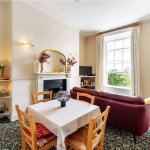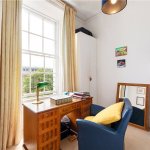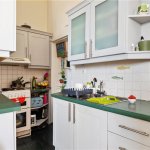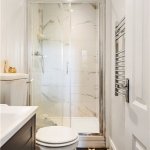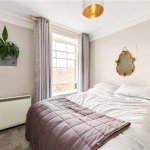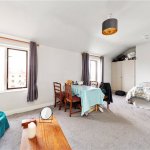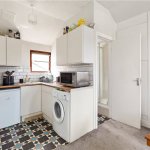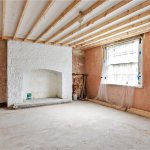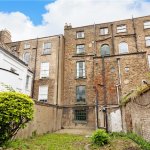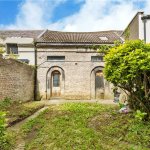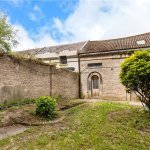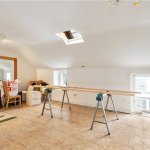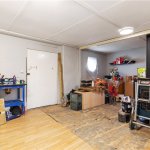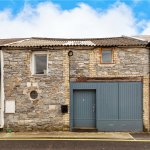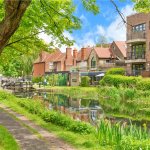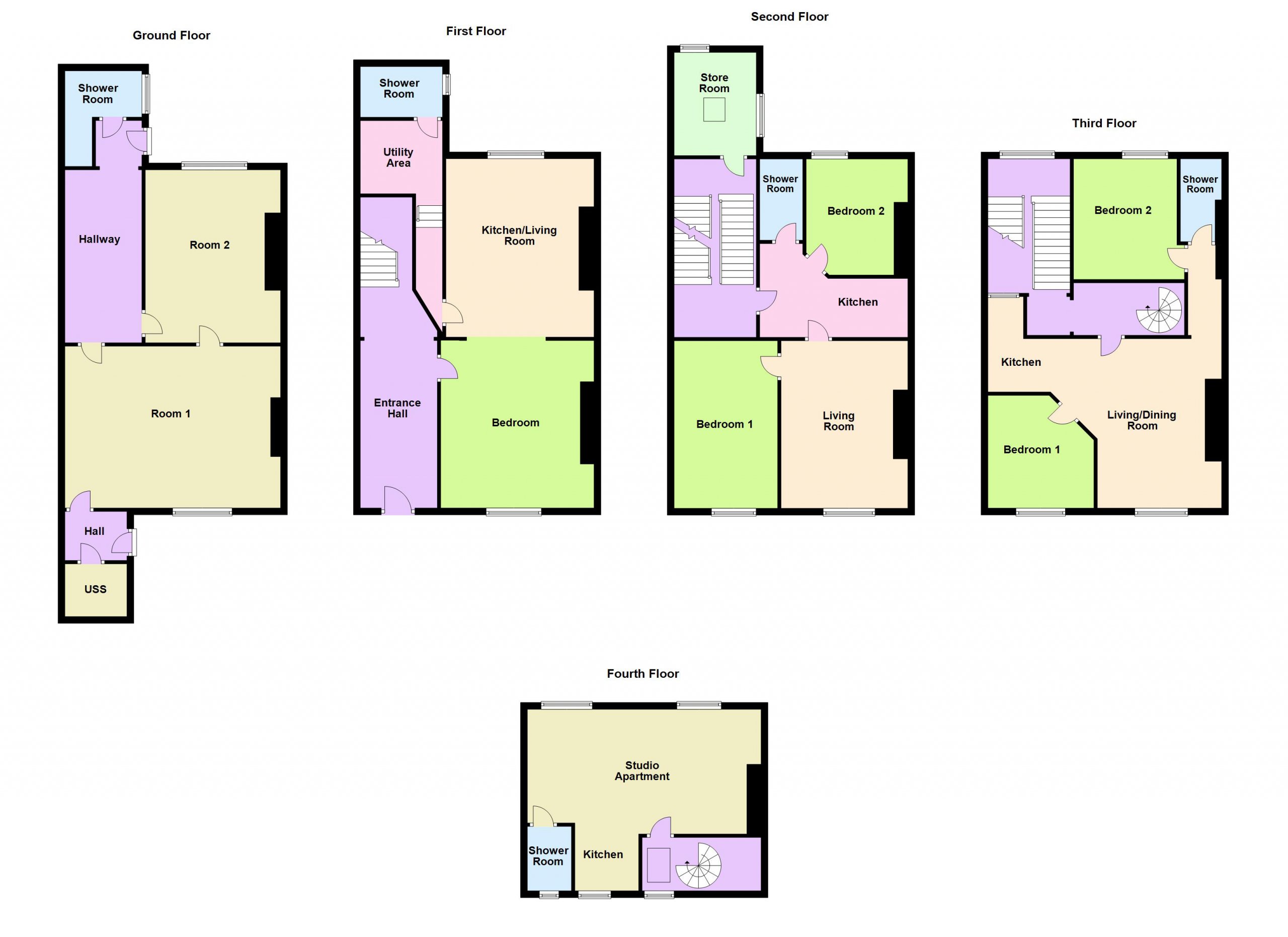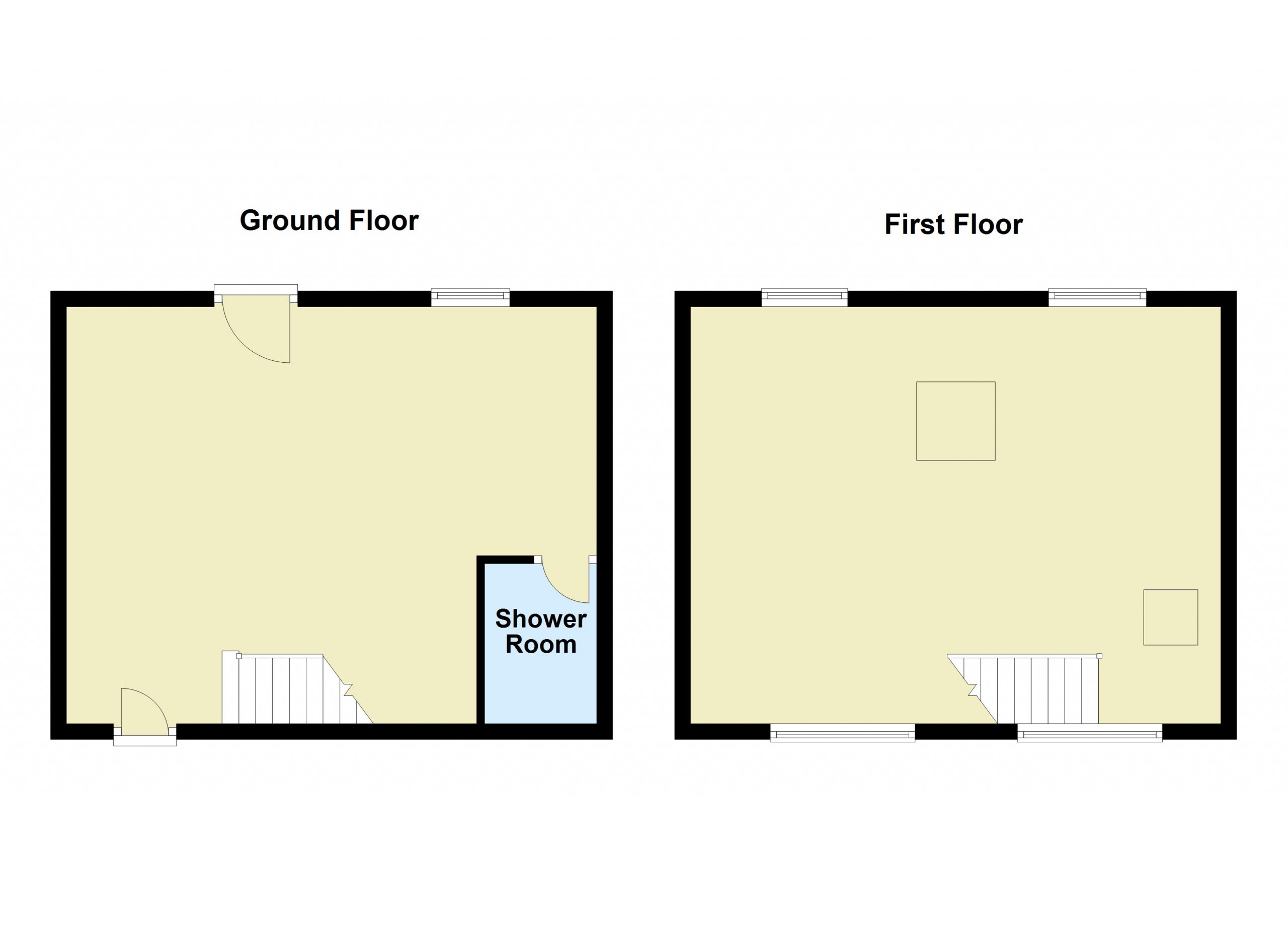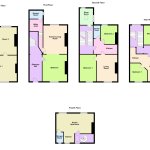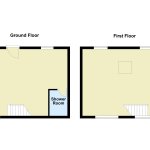22 Herbert Place Dublin 2
Overview
Is this the property for you?

Terraced

5 Bedrooms

5 Bathrooms

304 sqm
A unique opportunity to acquire a substantial three story over garden level period property currently set out in five pre 63 residential units with the added benefit of a coach house to the rear affording huge scope and potential.
No. 22 is an impressive Georgian property which remarkably has been in the same family since it was constructed.
A unique opportunity to acquire a substantial three story over garden level period property currently set out in five pre 63 residential units with the added benefit of a coach house to the rear affording huge scope and potential.
No. 22 is an impressive Georgian property which remarkably has been in the same family since it was constructed. The property has been well maintained over the years and provides a lucrative residential investment property in the heart of Georgian Dublin. The two story coach house to the rear which has been recently used for commercial purposes affords huge scope and potential either as residential or commercial (subject to the relevant permissions). The property will potentially appeal to a wide selection of buyers either to continue as a residential investment property, home and income, or conversion to family residence or commercial use (subject to PP).
The main building extends to approximately 304sq.m. (3,272sq.ft.) and briefly comprises a one bedroomed studio apartment at hall floor and a pair 2-bedroom flats on the first and second floors, with a large studio on the top floor. The own door basement flat is a large one bed which is in need of modernisation and benefits from direct access to the rear access.
Herbert Place enjoys a location of unrivalled convenience within a short walk from Merrion Square, St Stephen’s Green and Grafton Street where all the amenities of Dublin City Centre are at hand. The local amenities on Baggot Street are adjacent and the property is also within a short stroll of Grand Canal Dock DART station, Ballsbridge Village, The Aviva, and every other conceivable amenity including “Silicon Docks” where some of the worlds largest tech companies are located including the Google European Headquarters on Barrow Street. The location will no doubt appeal to those looking for an easily maintained investment in the heart of the city within walking distance of Dublin Central Business, Financial and shopping districts.
- Reception Hall (6.75m x 2.10m )with feature high ceilings (3.55m in height) with intricate ceiling coving, centre rose, attractive led light stain glass window over the front door.
- Kitchen/Living/Dining Area (5.20m x 4.40m )the kitchen is well fitted with a range of presses, cupboards, drawers, worktops, one bowl stainless steel sink drainer unit, four ring electric hob with extractor hood over, integrated oven, space for undercounter fridge unit, integrated dishwasher, tiled splashback, impressive original fireplace. Timber sliding sash windows with working shutters to the rear and working shutters to the front. Intercom. With built in wardrobes creating a divide to
- Bedroom Area (4.90m x 4.55m )original fireplace with tiled inset, sliding sash timber windows overlooking the front, intricate ceiling coving,
- Utility Area (3.80m x 2.00m )worktop, plumbed for washing machine and dryer, separate freezer. Door to
- Shower Room step in shower, wc, wash hand basin, chrome heated towel rail.
- Half Landing Store Room: 2.30m x 3.00m – shell & core
- Kitchenette fitted with a range of presses, drawers, cupboards, worktop, one bowl stainless steel sink unit, freestanding double oven with four ring electric hob with extractor hood over, plumbed for Whirlpool dishwasher, plumbed for washing machine and fridge as well, arch through to:
- Communicating Lobby Area leads to:
- Living Room (4.90m x 3.70m )with very fine ceiling coving, picture rail, fireplace with timber surround and raised hearth, timber sliding sash windows with working shutters overlooking the canal. Door into:
- Bedroom 1 (4.90m x 3.10m )includes a range of built in wardrobes, sliding sash windows with working shutters.
- Bedroom 2 (3.60m x 3.25m )including built in wardrobes.
- Shower Room with step in shower, vanity wash hand basin, wc, chrome heated towel rail.
- SECOND FLOOR with spiral staircase up to studio and door to
- Living / Dining Area (4.90m x 3.75m )fireplace with hearth, timber sliding sash windows with working shutters.
- Kitchenette fitted with presses, cupboards, drawers, worktop, one bowl stainless steel drainer sink unit with splashback behind, freestanding double oven with four ring electric hob with extractor hood over, painted timber floorboards.
- Bedroom 1 (3.20m x 3.15m )with built in wardrobes. Lobby leading to:
- Bedroom 2 (3.85m x 2.95m )with built in wardrobes, timber sash windows with working shutters.
- Shower Room with step in tiled shower, wc, wash hand basin, partially tiled walls.
- Living/Dining/Bedroom Area (6.50m x 3.65m )
- Kitchenette fitted with a range of presses, drawers, cupboards, worktop, one bowl stainless steel sink drainer unit, four ring electric hob, extractor hood over, plumbed for washing machine.
- Shower Room with shower, wc, pedestal wash hand basin.
- GARDEN LEVEL With separate front door
- Porched Entrance door to:
- Living/Dining Room (6.30m x 4.70m )open brick fireplace, glazed panel door through to:
- Bedroom (5.00m x 4.00m )
- Galley Kitchen (5.00m x 2.00m )
- Communicating Lobby with doors to rear garden and
- Shower Room shower, wc, wash hand basin, gas boiler housed here.
The front garden is railed with pedestrian path to front door and to garden level apartment. The rear garden extends to approxamitly 15m. (49 ft), is well walled and largely laid out in grass with patio area.
Coach House: Two story, with shower room on ground floor and door to Herbert Lane. (Approx. 77 sq.m/ 753sq.ft.)
Lisney services for buyers
When you’re
buying a property, there’s so much more involved than cold, hard figures. Of course you can trust us to be on top of the numbers, but we also offer a full range of services to make sure the buying process runs smoothly for you. If you need any advice or help in the
Irish residential or
commercial market, we’ll have a team at your service in no time.
 Terraced
Terraced  5 Bedrooms
5 Bedrooms  5 Bathrooms
5 Bathrooms  304 sqm
304 sqm 



