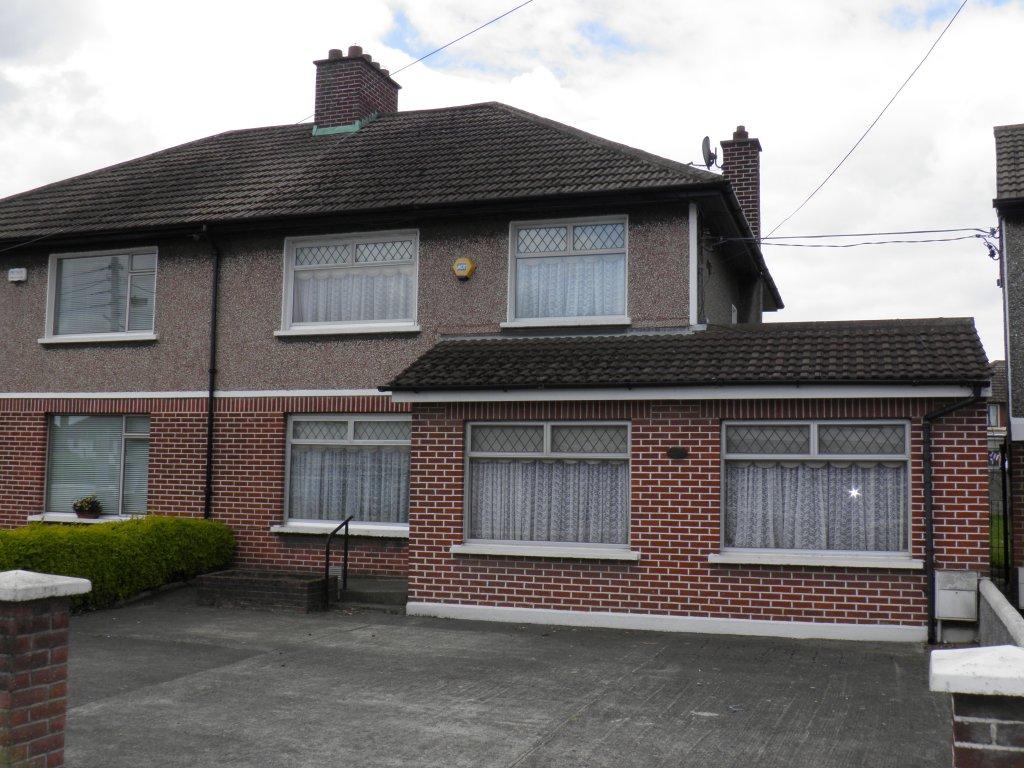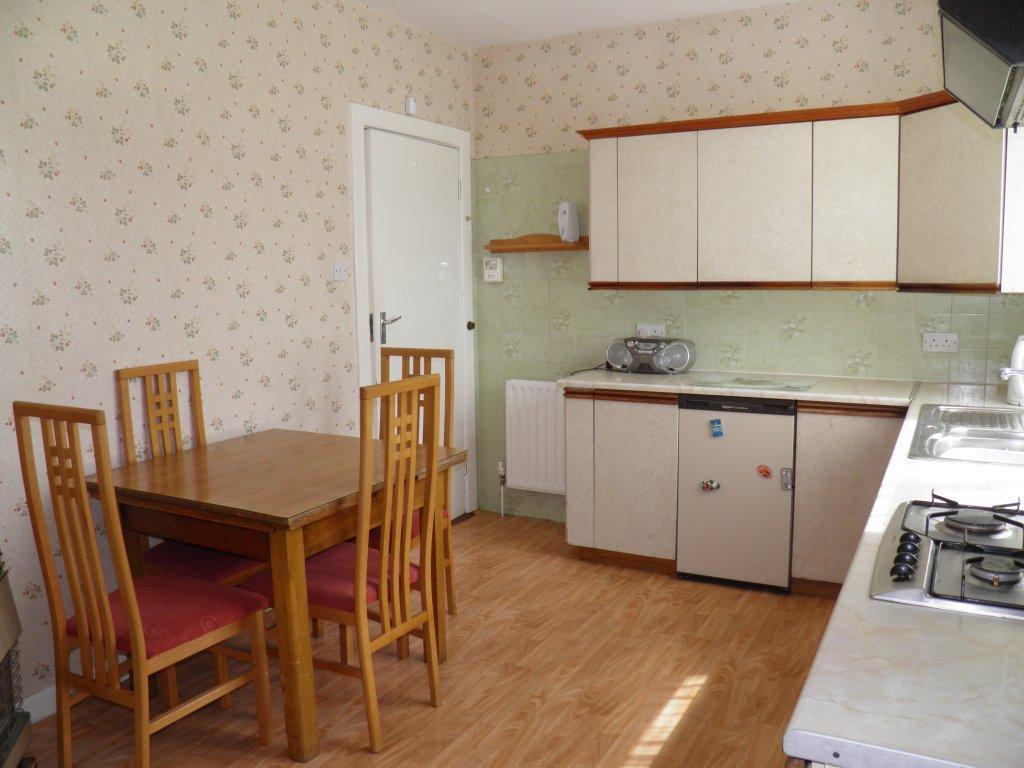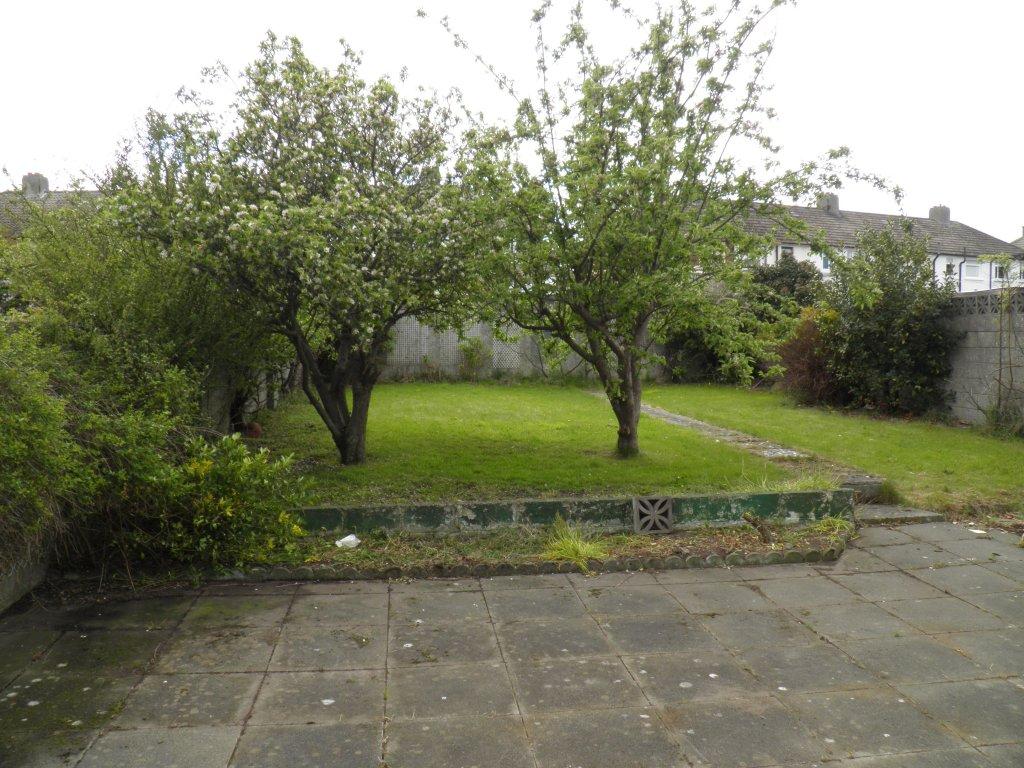Sold
235 Swords Road Santry,
Santry, Dublin 9
Asking price
€260,000
Overview
Is this the property for you?
Property details
BER:
Accommodation
- Brief Description On swords Road between slip road off the Old Swords Road and the M1 and the Comet pub on the left hand side opposite JF Proctor & Co. Sols. off street parking to front for up to 3 cars. Semi detached half redbrick half pebble dash facade. Garage conversion. Back garden 24m in length 10m wide. Freehold title, mains everything. GFCH
- Entrance Porch (2.53m x 2.24m )Tiled floor, door to garage conversion.
- Garage Conversion (6.20m x 3.20m )Window overlooking front, TV Point, storage room, Bathroom: toilet and shower, tiled floor.
- Entrance Hall (4.17m x 2.41m )Carpet floor, understair storage, door to both reception rooms and kitchen.
- Reception Room 1 (4.10m x 3.70m )To front. Carpet floor, fireplace with tiled hearth and surround with timber mantle. Cornicing, central rose, window overlooking front, sliding doors into reception room 2
- Reception Room 2 (3.90m x 3.60m )Overlooking rear garden, carpet flooring, cornicing, central rose, open fire place with tiled hearth surround and mantle. Sliding door to rear garden
- Kitchen (3.80m x 2.90m )Full range of floor and wall mounted presses, one and a half bowl stainless steel sink unit, four ring gas hob and extractor fan, fireplace with gas inset.
- Lobby Area (1.20m x 0.95m )Acces to rear
- Utility Area (3.05m x 2.87m )Plumbed for washing machine and dryer, single bowl stainless steel sink unit. Storage cupboards.
- First Floor (3.25m x 2.85m )Landing – houses hotpress. Attic access point.
- Bedroom 1 (2.80m x 2.65m )To front. Single room, Carpet floors, built in wardrobes, window overlooking front
- Bedroom 2 (3.90m x 3.70m )To front. Double room with a open fireplace. window overlooking front.
- Bedroom 3 (3.95m x 3.60m )To rear. Master room. Carpet floor, window overlooking garden to rear, built in wardrobes, central vanity unit
- Shower Room (2.60m x 1.90m )Fully tiled walls, pine panelled ceiling with inset lighting, wc, whb, bidet. two windows overlooking rear. corner style electric shower unit
- Outside The garden to the front is laid incobblelock with off street parking for up to three cars.The rear garden is laid out mainly in lawn with paved patio area, mature shrubbery and trees.



