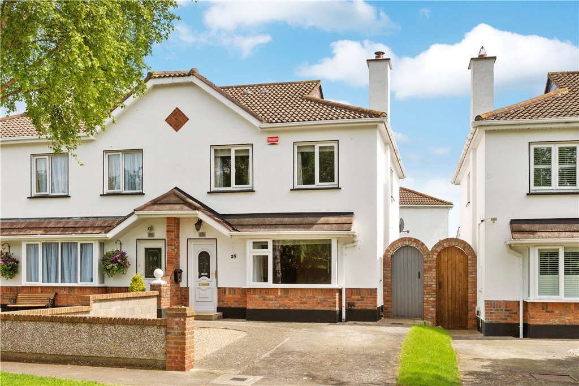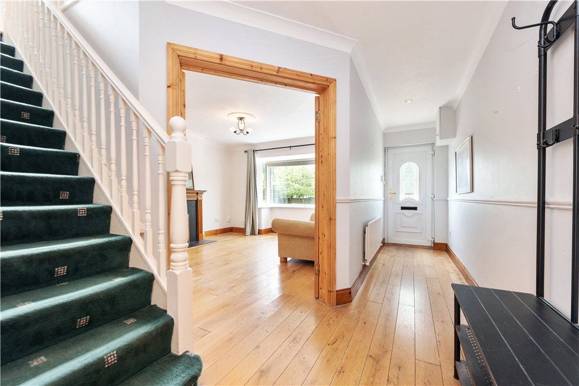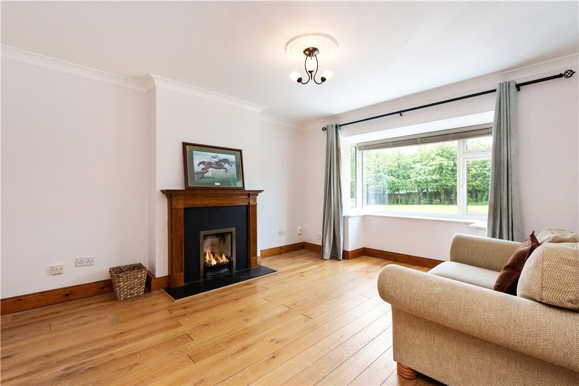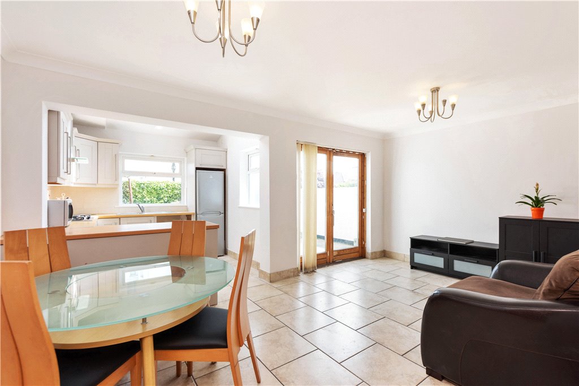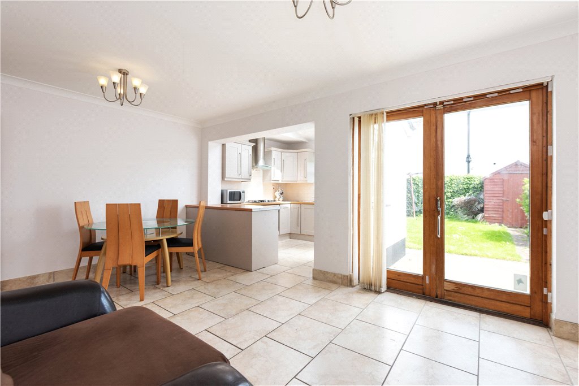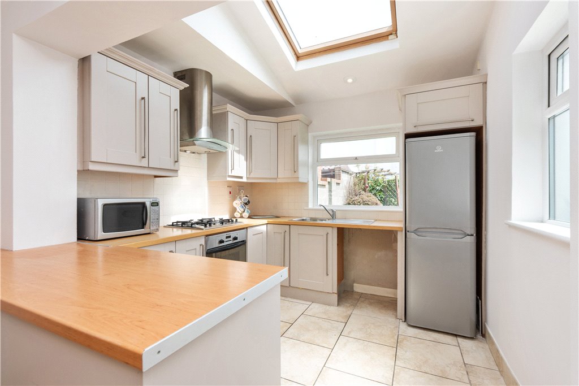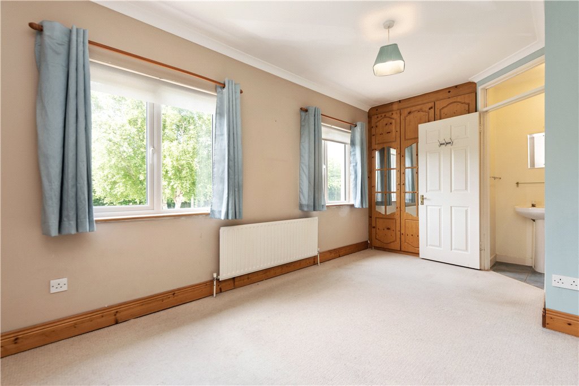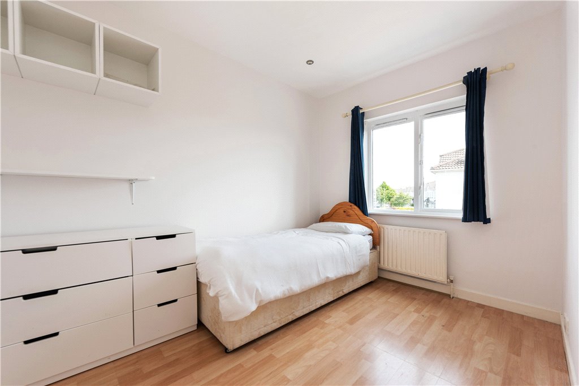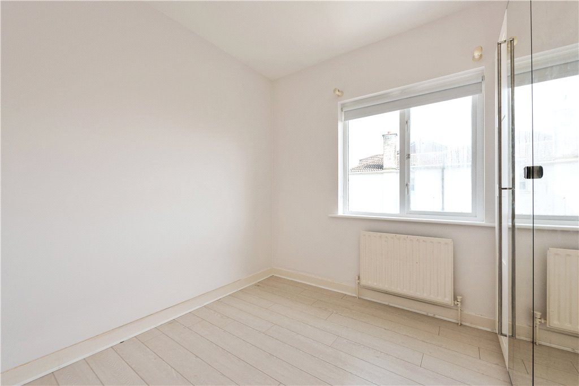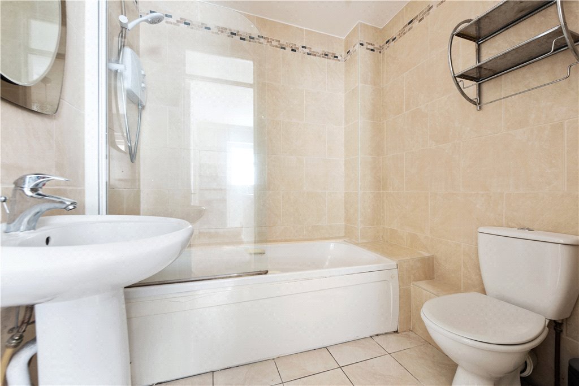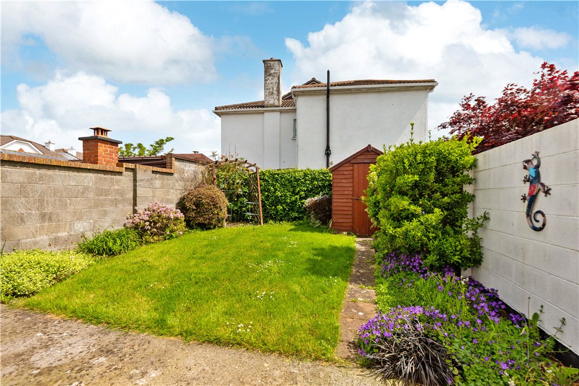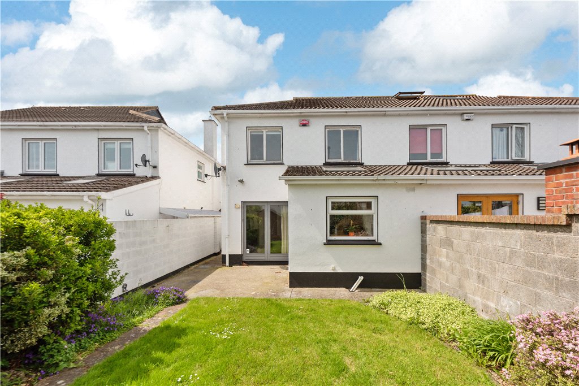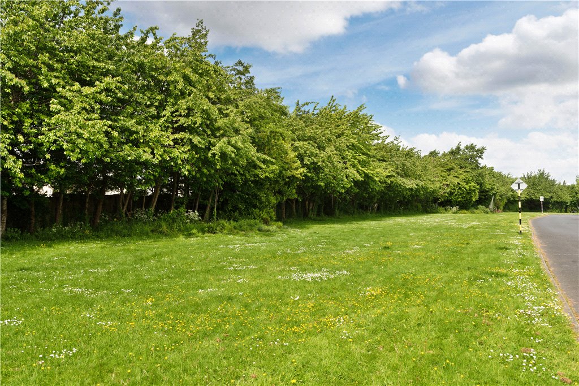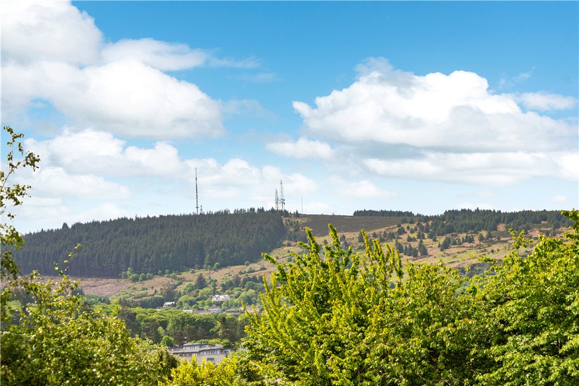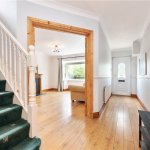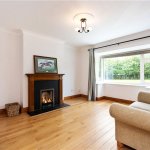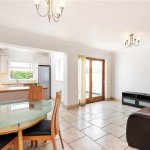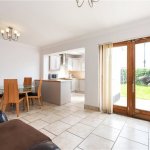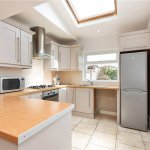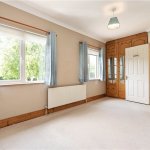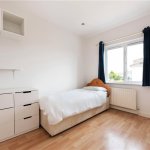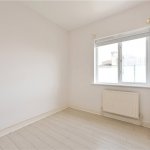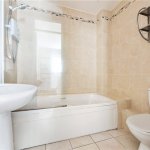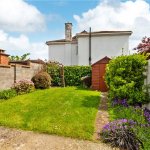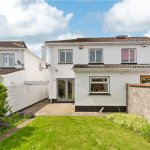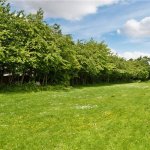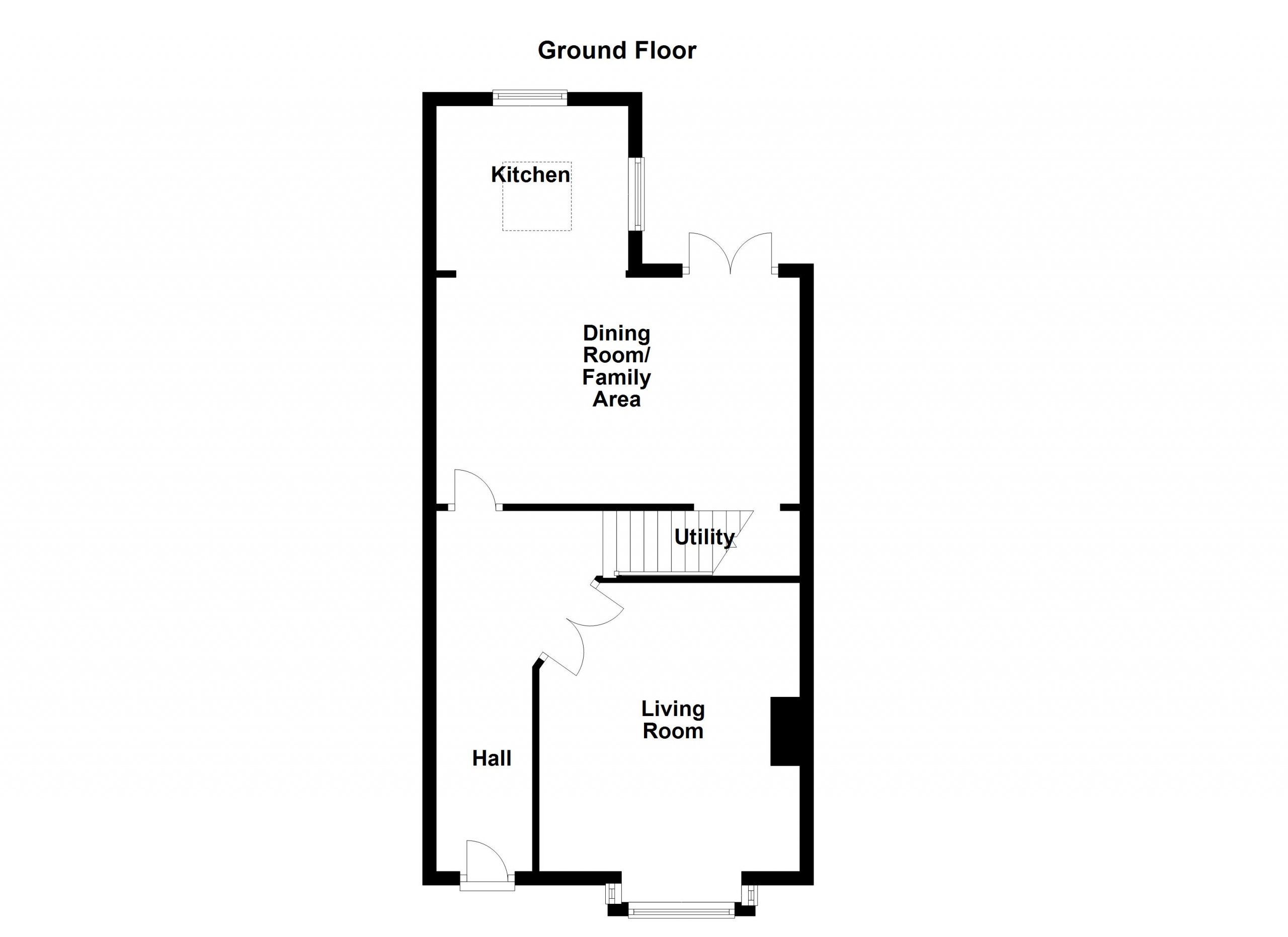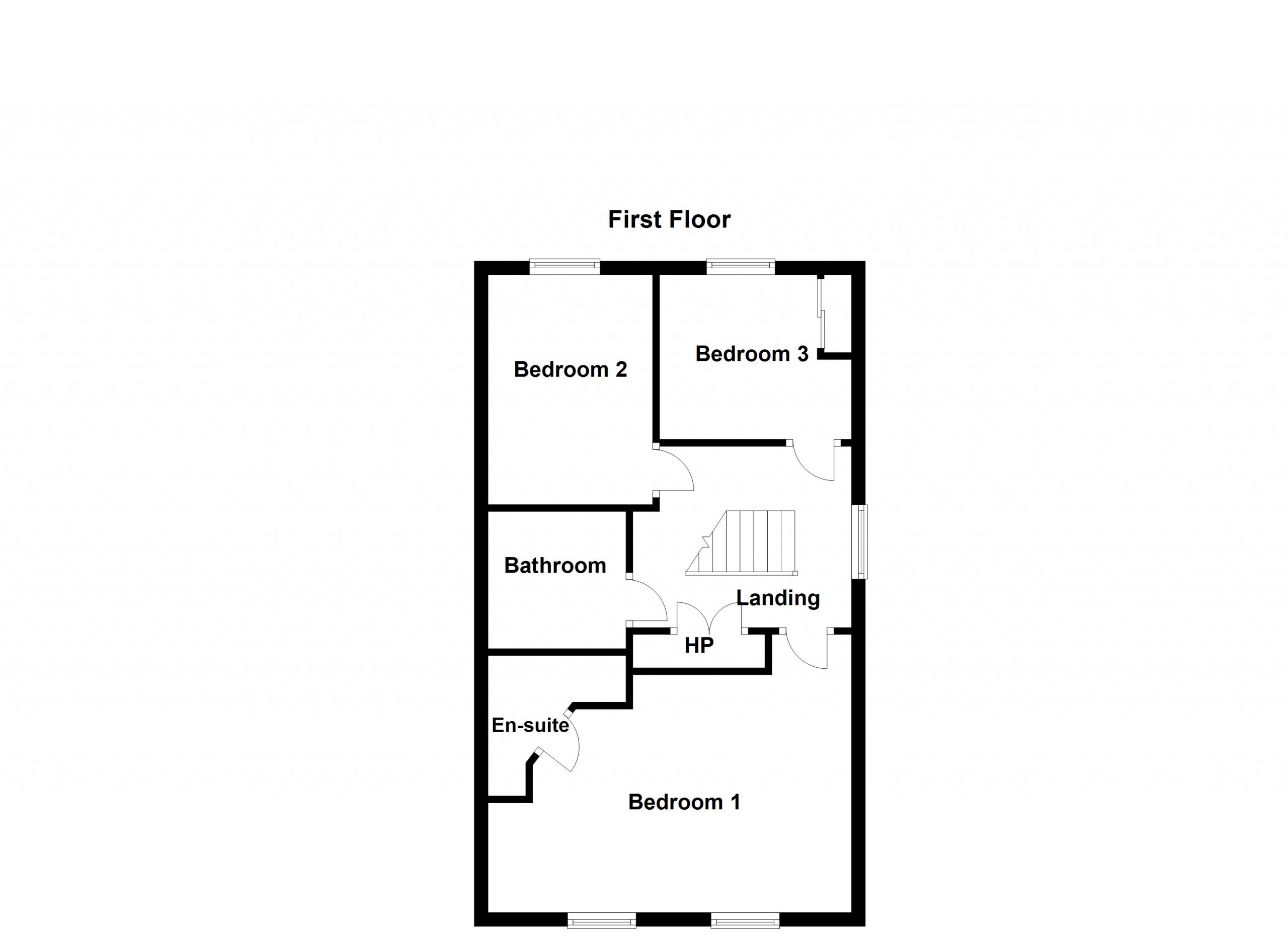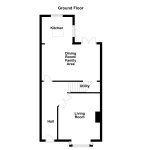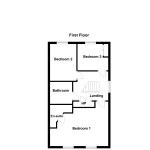25 Ferncarrig Avenue Sandyford Dublin 18
Overview
Is this the property for you?

Semi Detached

3 Bedrooms

2 Bathrooms

103 sqm
Situated in this ever-popular family-orientated development, 25 Ferncarrig Avenue represents a rare opportunity to acquire a delightful three-bedroom residence presented in good decorative order throughout. No. 25 is perfectly positioned within this cul-de-sac setting overlooking a generous green area and the Dublin Mountains beyond. The location offers a quiet safe environment as well as being in close proximity to a host of local amenities including LUAS, schools, parks, shops and the M50.
Situated in this ever-popular family-orientated development, 25 Ferncarrig Avenue represents a rare opportunity to acquire a delightful three-bedroom residence presented in good decorative order throughout. No. 25 is perfectly positioned within this cul-de-sac setting overlooking a generous green area and the Dublin Mountains beyond. The location offers a quiet safe environment as well as being in close proximity to a host of local amenities including LUAS, schools, parks, shops and the M50.
This delightful property is approached via a part gravelled drive allowing for off-street parking for two cars. There is a pedestrian side passage allowing for access to the rear garden. Internally, the light-filled accommodation, which extends to approx. 103sqm (1,109sqft), briefly comprises of a welcoming entrance hall, living room with a view overlooking the front. To the rear is a family/ dining room which provides double door access to the rear garden and also understairs storage which is in use as a utility room. The ground floor is completed in the extended kitchen area complete with breakfast bar and a view overlooking the garden. On the first floor there are three well-proportioned bedrooms, to include master en-suite and a family bathroom. The wonderful rear garden is mainly laid in lawn with a border of mature planting, hedgerow and trees. The garden also comes with the added benefit of a barna shed.
No. 25 enjoys a wonderful location situated between Stepaside and Sandyford villages and less than 10 minutes’ walk from Glencairn LUAS station. Dundrum Town Centre is within a 10-minute drive and Sandyford Business District is within a 5 minute drive from the property. The property also benefits from easy access to the M50 motorway. Also convenient to a large number of primary and secondary schools. There is a wealth of local amenities including numerous golf clubs, driving ranges, Leopardstown racecourse, equestrian centres, Leopardstown medical centre and Cabinteely retail park are all within easy reach.
BER: D1
BER No. 116454455
Energy Performance Indicator: 247.61 kWh/m²/yr
- Entrance Hall (5.20m x 1.15m )with access to fuse board, dado rail and ceiling coving. Double door access leads into:
- Living Room (4.60m x 4.00m )complete with bay window overlooking front, feature fireplace with a timber mantle and surround with gas coal effect fire and slate inset and hearth, ceiling coving and centre rose.
- Kitchen/Living/Dining Area double door access to rear garden and allows access to understairs storage/ utility room.
- Living/ Dining Area (5.25m x 3.25m )
- Kitchen (2.75m x 2.35m )with window overlooking rear, run of floor and eye level units, tiled splashback, stainless steel sink and drying area, integrated Hotpoint oven with four ring hob and extractor fan over, Velux roof light over, fully tiled throughout.
- Understairs Storage/ Utility Room (2.90m x 0.93m )with Ideal Classic boiler, in-built shelving, plumbed for washing machine.
- Landing (3.26m x 2.84m )with built-in shelving, provides access to:
- Hot Press (2.00m x 0.45m )housing water cylinder and in-built shelving.
- Master Bedroom (Front) (5.26m x 2.76m )with two windows overlooking front, run of floor to ceiling in-built wardrobes, ceiling coving.
- Ensuite (1.90m x 1.46m )with W.C., W.H.B., tiled floor, wall hanging mirror, Shires step-in shower.
- Bedroom 2 (Rear) (2.75m x 2.37m )with window overlooking rear, inbuilt wardrobes with wall hanging mirrored unit.
- Bedroom 3 (Rear) (3.30m x 2.41m )with window overlooking rear, integrated shelving.
- Family Bathroom (2.00m x 1.89m )fully tiled, W.C., W.H.B., wall hanging mirror, bath with Triton T90SR power shower over.
As noted, No. 25 is perfectly positioned in a cul-de-sac setting with a view overlooking a generous green area and the Dublin Mountains beyond. The property is approached via a part gravelled drive which allows for off-street parking for two cars. There is a pedestrian passage to the side providing access to the delightful garden to the rear. The rear garden is mainly laid in lawn with a wonderful array of a mature planting, hedgerow and trees. The area offers obvious potential for extending, should additional space be required (subject to the relevant P.P.). The garden also benefits from a barna storage shed.
The neighbourhood
The neighbourhood
The quickly growing business and residential hub of Sandyford is a favourite among young couples and professionals looking for accommodation with an urban feel outside of Dublin city centre. The many restaurants, cafes and amenities have made it a favoured place to live, along with the area’s convenient Luas line into the city.
Residents have their pick when it comes to amenities.
The quickly growing business and residential hub of Sandyford is a favourite among young couples and professionals looking for accommodation with an urban feel outside of Dublin city centre. The many restaurants, cafes and amenities have made it a favoured place to live, along with the area’s convenient Luas line into the city.
Residents have their pick when it comes to amenities. Sandyford is home to the well-known Beacon South Quarter, with its excellent choice of shopping, dining and entertainment. The centre offers a gym, beauty salons, Dunnes Stores and restaurants such as favourites Michie Sushi and Elephant & Castle. Despite its urban feel and the daily influx of commuters to Sandyford Business District, the area is also ideal for family activities: Imaginosity, Dublin’s children’s museum, opened in Sandyford in 2015 and Jump Zone is the perfect afternoon spot for busy little ones.
As far as green space goes, Sandyford is within easy reach of Marlay Park and the nearby Dublin Mountains. The area is particularly well serviced by a variety of public transport options, including bus routes, the Luas green line and Aircoach service for adventures further afield. Dundrum, with its popular shops, restaurants, cinema and theatre, are just a short Luas ride away. For those looking to raise a family in Sandyford, a number of primary and secondary schools are located nearby.
Lisney services for buyers
When you’re
buying a property, there’s so much more involved than cold, hard figures. Of course you can trust us to be on top of the numbers, but we also offer a full range of services to make sure the buying process runs smoothly for you. If you need any advice or help in the
Irish residential or
commercial market, we’ll have a team at your service in no time.
 Semi Detached
Semi Detached  3 Bedrooms
3 Bedrooms  2 Bathrooms
2 Bathrooms  103 sqm
103 sqm 












