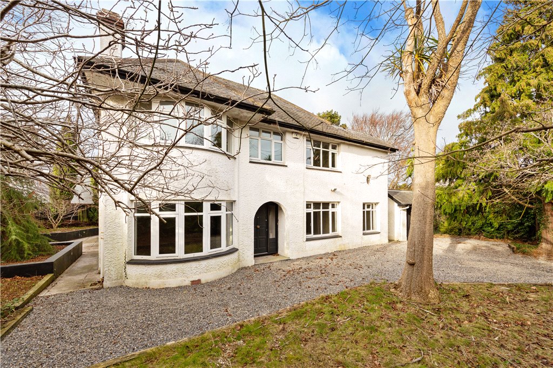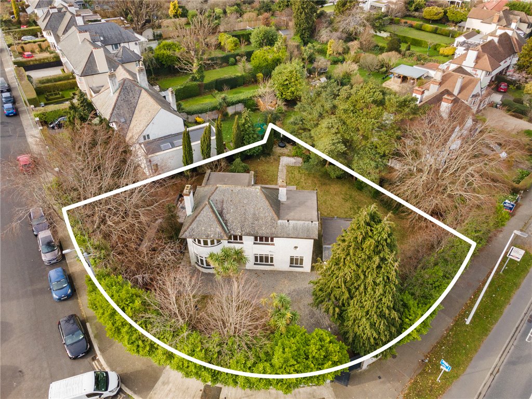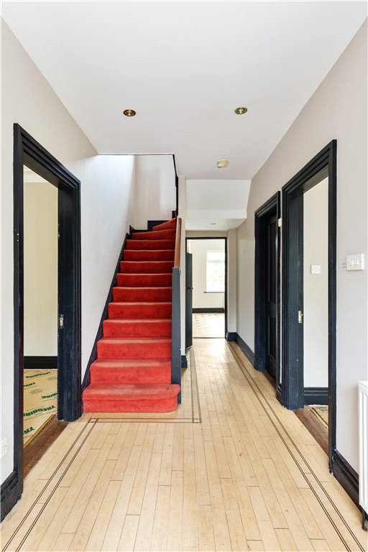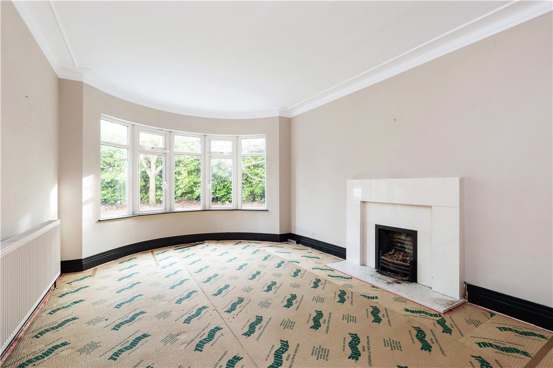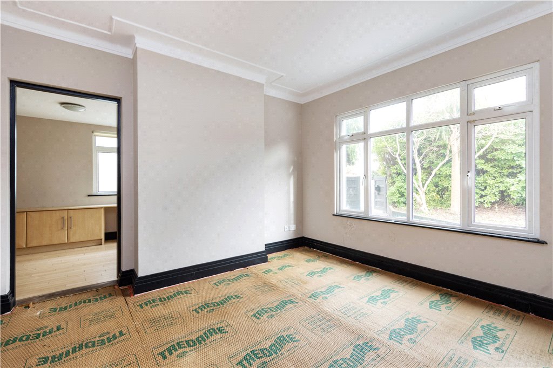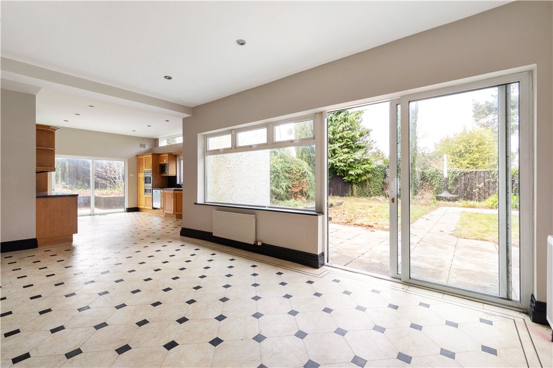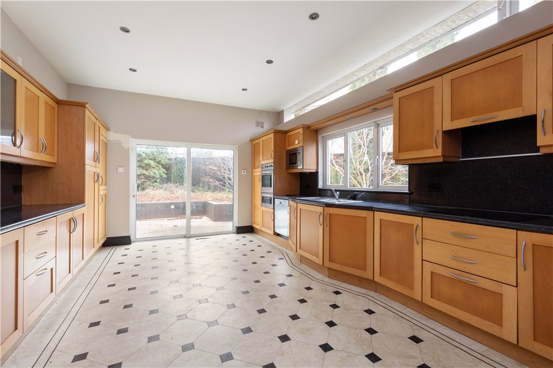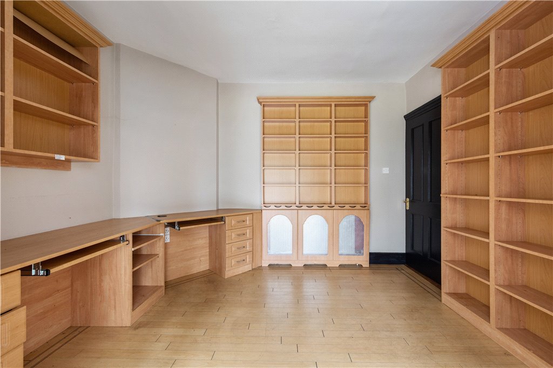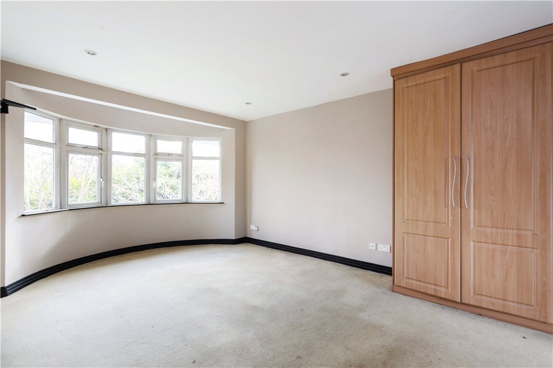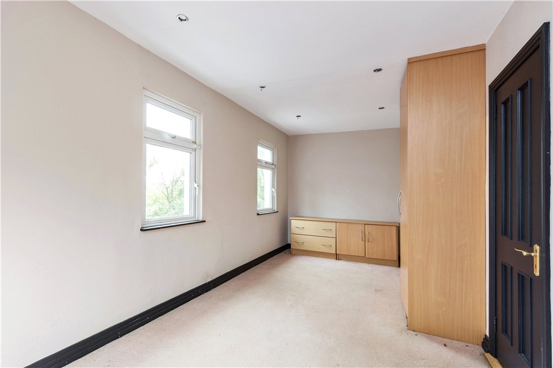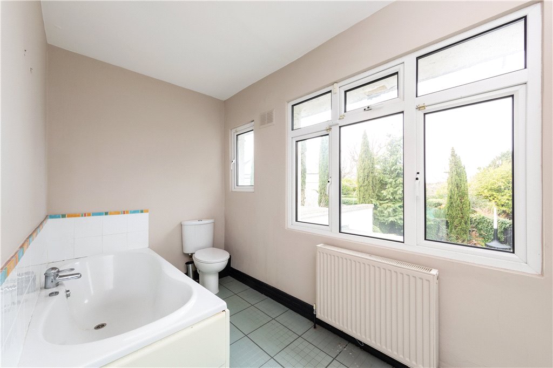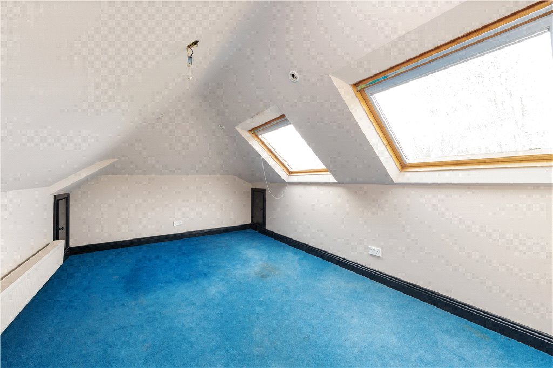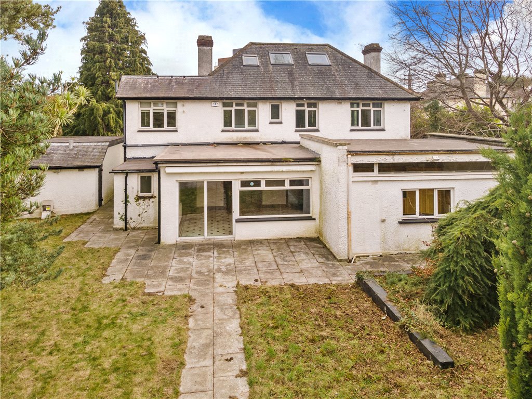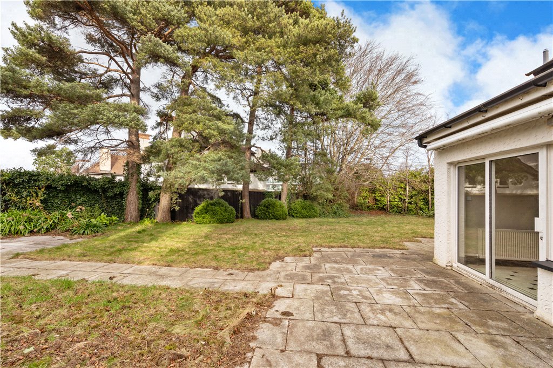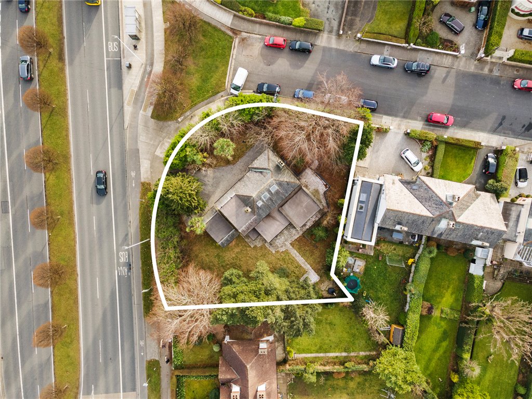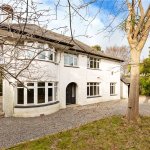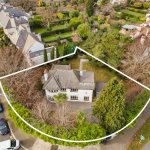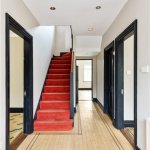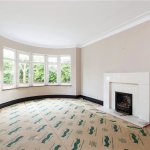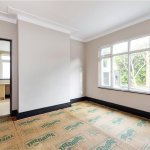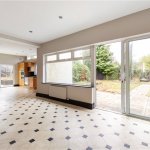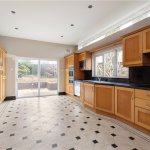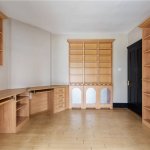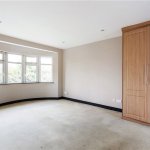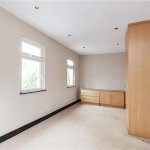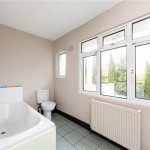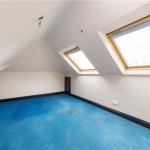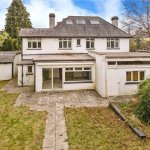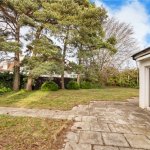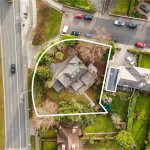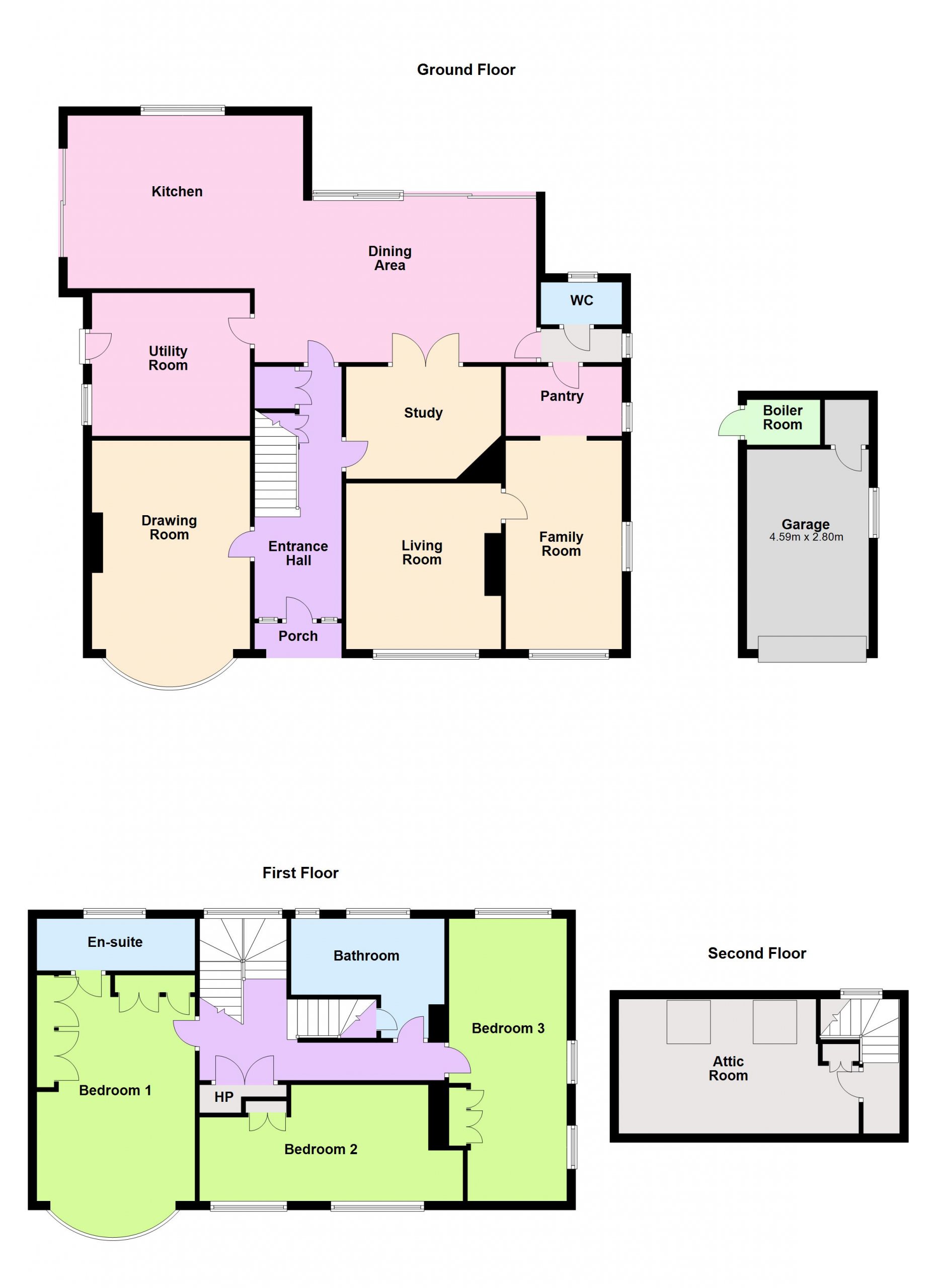25 Greygates Mount Merrion Co. Dublin
Overview
Is this the property for you?

Detached

3 Bedrooms

2 Bathrooms

222 sqm
A unique opportunity to acquire a substantial detached property standing on a generous site of approx. 0.30 acre (0.20 ha), ideally located on one of South County Dublin’s most sought after locations.
No. 25 is an appealing detached bay window, Kenny family home benefiting from wraparound grounds with excellent off street carparking and a detached garage.
A unique opportunity to acquire a substantial detached property standing on a generous site of approx. 0.30 acre (0.20 ha), ideally located on one of South County Dublin’s most sought after locations.
No. 25 is an appealing detached bay window, Kenny family home benefiting from wraparound grounds with excellent off street carparking and a detached garage. It is privately set behind high electric gates and has been substantially extended and now comprises approximately 222 sq. m (2,390sq.ft) of living accommodation which briefly comprises drawing room, sitting room, family room, impressive open plan kitchen/living/dining room which opens to the private rear garden, study, utility room, guest WC, storeroom, three bedrooms (one ensuite), bathroom and converted attic. The grounds are an important selling feature of this family home, they enjoy a delightful open, sylvan aspect enjoying the afternoon and evening sun.
The property is positioned on a corner of the Stillorgan Road and Greenfield Road being adjacent to neighbourhood shops and The Rise which are focal points for Mount Merion. There is also a vibrant community centre with Church and sporting facilities, the UCD Campus at Belfield and an excellent selection of the country’s best known schools close by. The property is adjacent to the QBC and the N11, and major shopping centres in Stillorgan and Blackrock. The DART station at Booterstown is also easily accessible.
BER: F
BER No. 102724028
Energy Performance Indicator: 445.46
- Porched Entrance door to:
- Reception Hall (6.05m x 1.95m )with two understairs storage cupboards. Amtico flooring. Door to
- Drawing Room (5.65m x 3.60m )into the bay, marble fireplace and marble hearth.
- Sitting Room (3.75m x 3.60m )into the bay, marble fireplace and marble hearth.
- Family Room (4.85m x 2.70m )door to
- Communicating Lobby (2.65m x 1.45m )with shelving, door to
- Lobby Area doors to kitchen and door to:
- Guest WC comprising wc, pedestal wash hand basin.
- Living/Dining Area (6.45m x 3.85m )Amtico flooring with sliding doors out to the rear garden.
- Kitchen Area (5.40m x 4.00m )fitted with an extensive range of maple kitchen units, comprising presses, cupboards, drawers, worktop, one a half bowl stainless steel sink drainer unit, integrated appliances including Zanussi double oven, Neff hob, dishwasher, fridge/freezer, Amtico flooring, and sliding doors out to the side garden. Double folding doors to
- Study (3.55m x 2.60m )built in desk, extensive built in shelving, Amtico flooring, door which leads back out to the hall.
- Utility Room (3.55m x 3.20m )with extensive range of maple presses, cupboards, drawers, worktop, one and a half bowl stainless steel sink drainer sink unit, Amtico flooring and door out to the side.
- Landing with shelved hot press, stairs to converted attic.
- Bedroom 1 (5.95m x 3.65m )into the bay, including built in wardrobes, door to
- Ensuite comprises wc, pedestal wash hand basin, step in tiled shower.
- Bedroom 2 (4.40m x 2.70m )with built in wardrobe, built in desk.
- Bedroom 3 (6.50m x 2.70m )with built in wardrobes, two windows on the gable side of the house.
- Bathroom comprises bath, separate shower with electric shower, wc, pedestal wash hand basin.
- Converted Attic (5.45m x 3.25m )good attic bedroom, under eaves storage, two Velux roof lights, wardrobe.
- Garage (4.60m x 2.75m )up and over door. Gas boiler room. Storeroom at the back of garage.
As previously mentioned, the grounds which extend to an impressive approx. 0.30 acre (0.20 ha) are an outstanding selling feature of this fine family home. The front garden is laid out partly in lawn, gravelled driveway providing excellent off street carparking. Wrapping around the right and rear is a lawned area with timber fencing, pine trees, bushes, and shrubs. Large patio off the kitchen. To the lefthand side there are raised flower beds, lawned area, h mature shrubs, bushes, and trees.
The neighbourhood
The neighbourhood
The leafy green streets of Mount Merrion are some of the most enviable in Dublin. This renowned neighbourhood has long been regarded as a highly sought-after location, characterised by large gardens,1930s Kenny-built houses with incredible character, and its convenient location, just 6 kilometres south of St Stephen’s Green.
The leafy green streets of Mount Merrion are some of the most enviable in Dublin. This renowned neighbourhood has long been regarded as a highly sought-after location, characterised by large gardens,1930s Kenny-built houses with incredible character, and its convenient location, just 6 kilometres south of St Stephen’s Green.
Mount Merrion is home to Deerpark, a sprawling Greenland of 32 acres with playing fields, woodland walks and views overlooking Dublin city centre. The park also offers a tennis and football club. The area is favoured by young families looking for a room to grow, and who want to take advantage of the wide selection of some of South County Dublin’s finest schools. An excellent choice of amenities is nearby on The Rise, including local favourite restaurant Michael’s Mount Merrion. As far as a commute goes, Mount Merrion is located conveniently on the Quality Bus Corridor, with regular service into Dublin city centre.
Although the postcode dates back 300 years to the Fitzgerald Estate, modern development in the area only began in 1926 with the building of a strip of modern bungalows on Mount Anville Road (which cost just £750 a pop by 1928!). The unique, large homes synonymous with the area were built around the 1930s, and have housed several Dubliners of note, including Dermot Morgan of Father Ted fame.
Lisney services for buyers
When you’re
buying a property, there’s so much more involved than cold, hard figures. Of course you can trust us to be on top of the numbers, but we also offer a full range of services to make sure the buying process runs smoothly for you. If you need any advice or help in the
Irish residential or
commercial market, we’ll have a team at your service in no time.
 Detached
Detached  3 Bedrooms
3 Bedrooms  2 Bathrooms
2 Bathrooms  222 sqm
222 sqm 














