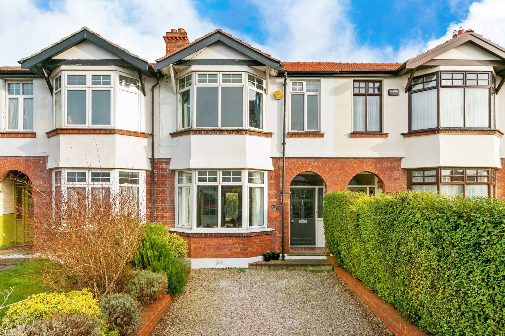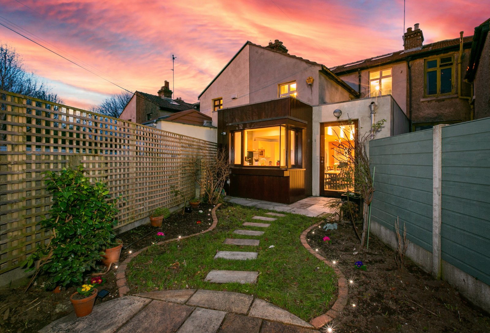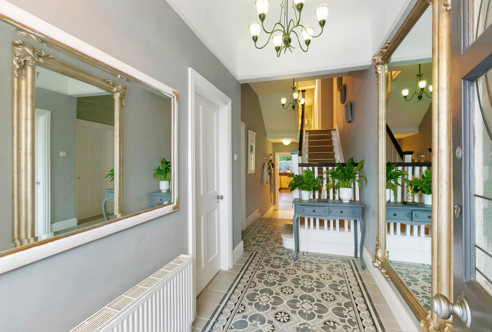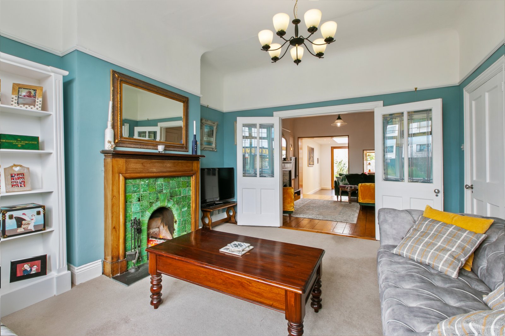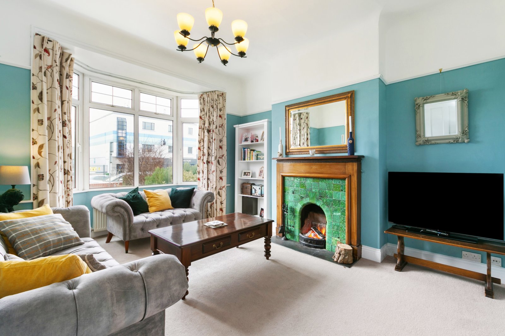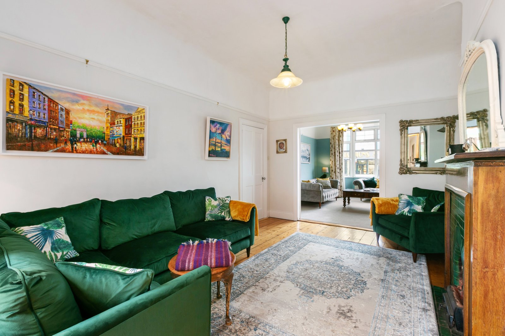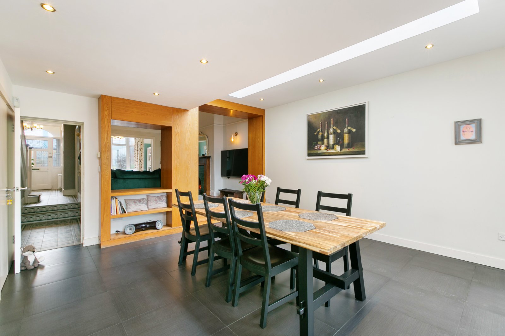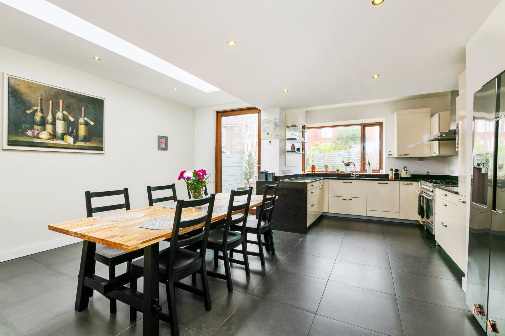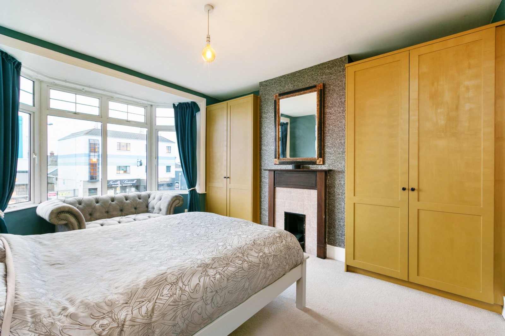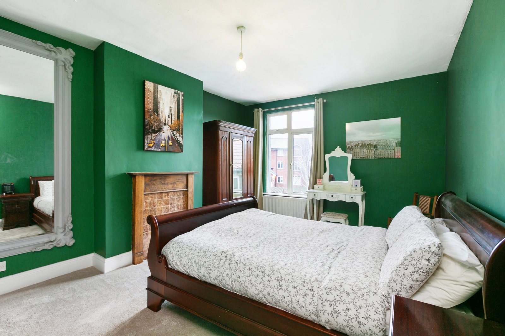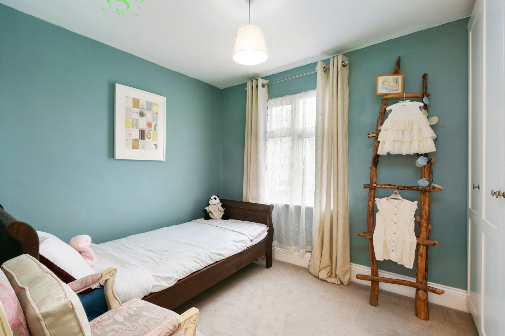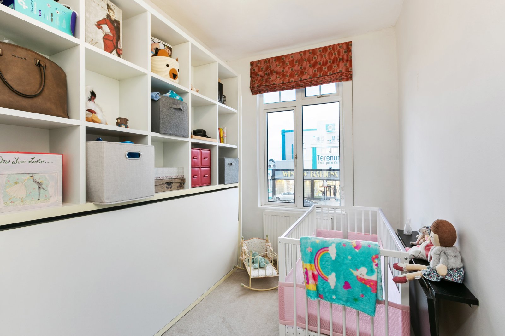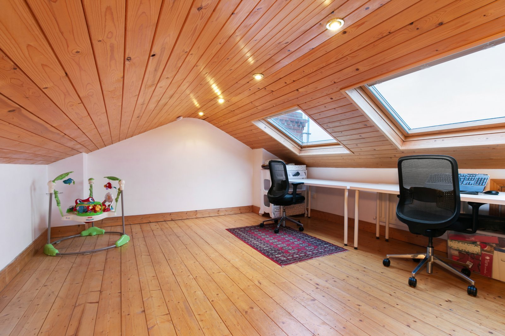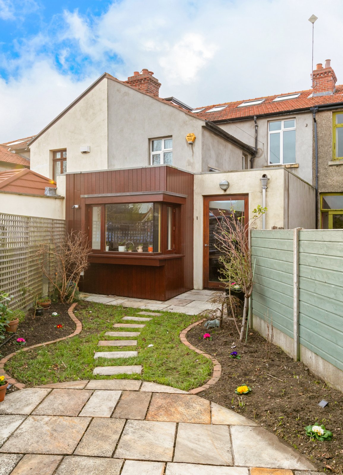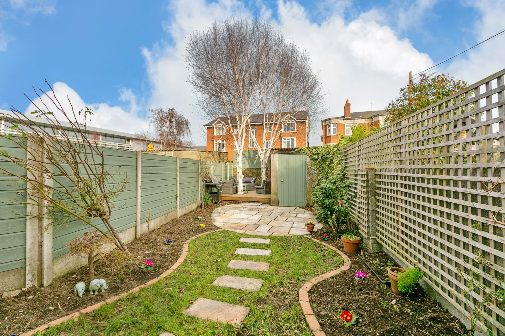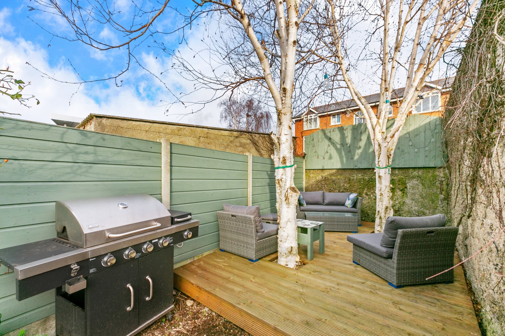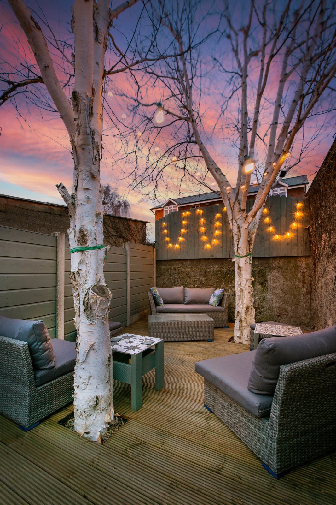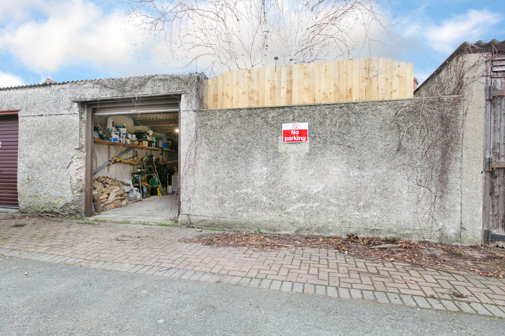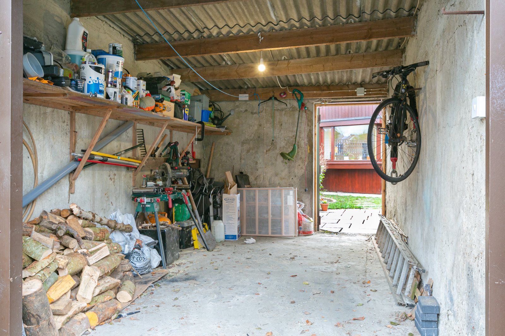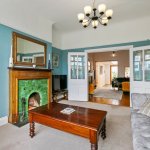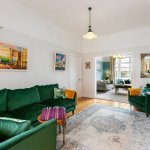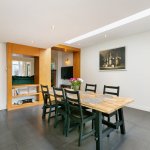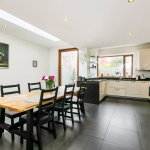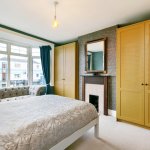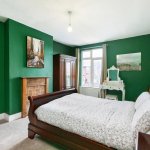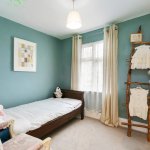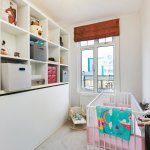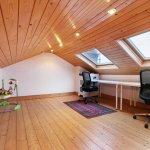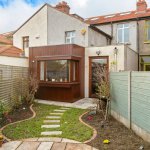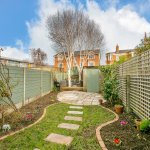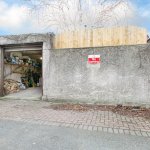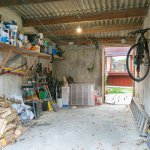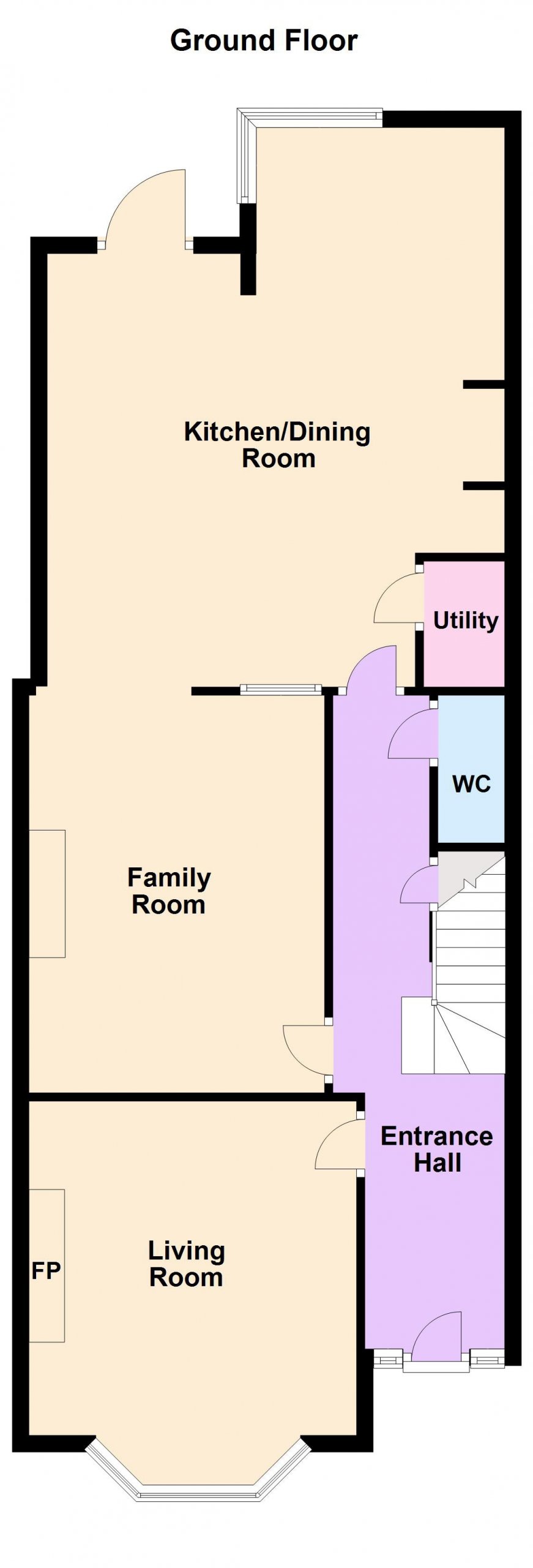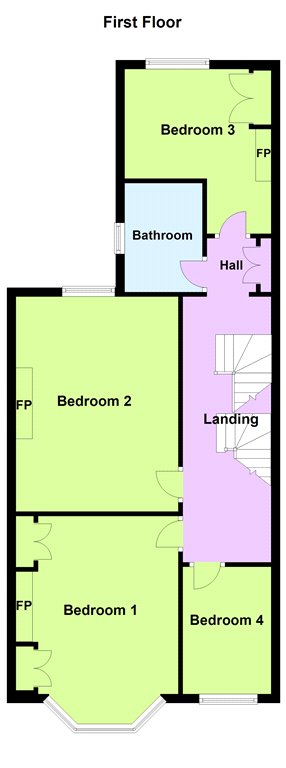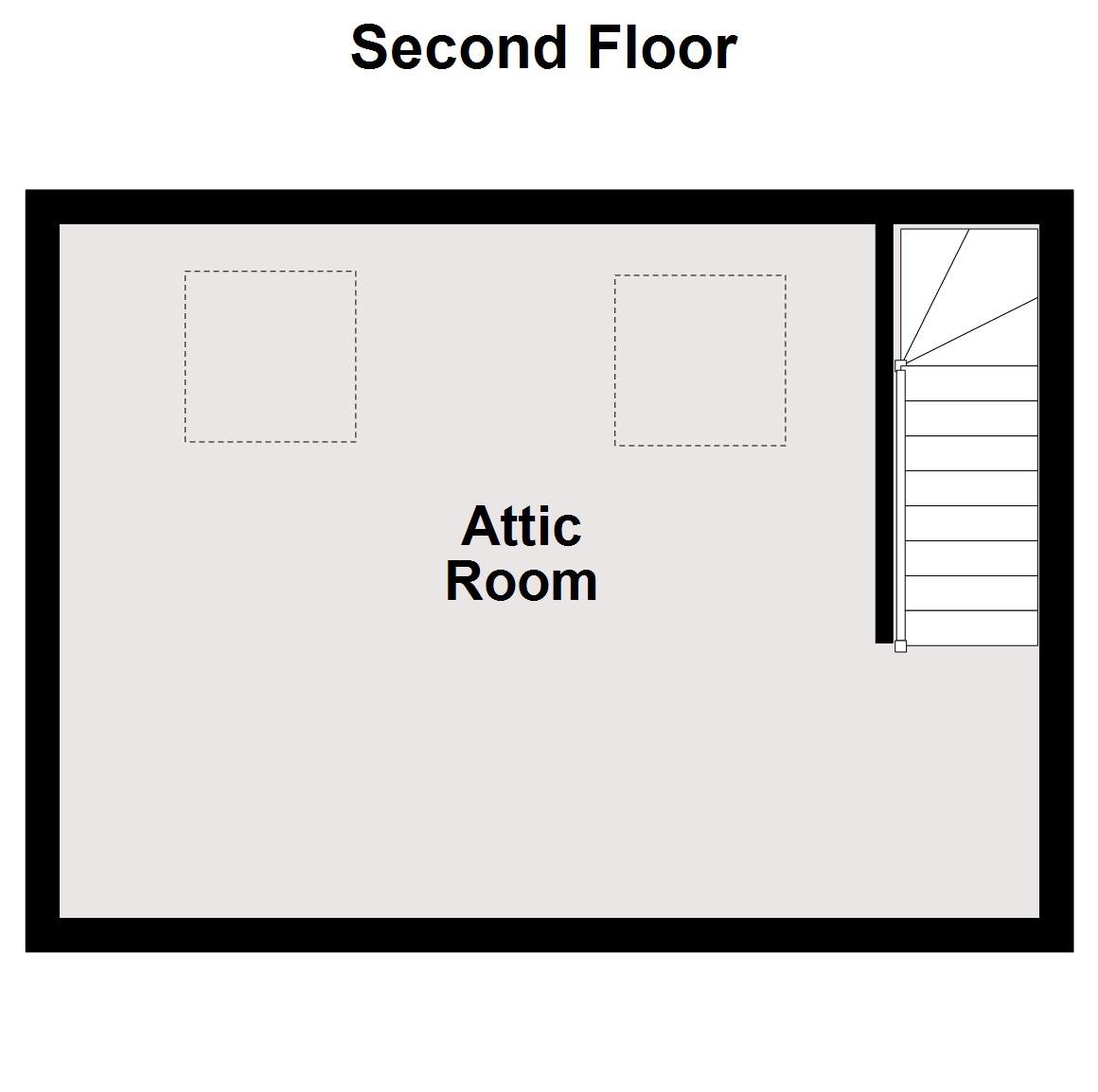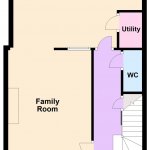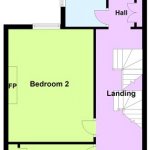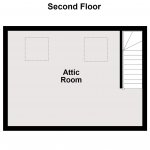26 Rathfarnham Road Terenure Dublin 6W
Overview
Is this the property for you?

Terraced

4 Bedrooms

2 Bathrooms
This wonderful family home offers a location second to none located within the heart of Terenure Village. Constructed in the 1930’s offering spacious light filled extended and modernised accommodation of approximately 160sqm (1,722 sqft) with an additional attic space of 23sqm (248sqft), benefitting from off street parking to both the front and the rear of the property.
This wonderful family home offers a location second to none located within the heart of Terenure Village. Constructed in the 1930’s offering spacious light filled extended and modernised accommodation of approximately 160sqm (1,722 sqft) with an additional attic space of 23sqm (248sqft), benefitting from off street parking to both the front and the rear of the property. This fine home should be viewed to appreciate the accommodation on offer and convenience.
Approached to the front onto a low maintenance driveway with generous off-street parking. The spacious and well laid out accommodation includes an inviting tiled entrance hall with guest wc. The superb living room benefits from a large bay window to the front flooding the room with natural light and feature open fireplace with double doors connecting to the family room with fireplace. Steps down lead to an open plan and airy generous and fully fitted modern bright kitchen / dining room, positioned to the rear and overlooking the garden with wrap around window and large glass door. A concealed utility in the kitchen is plumbed for washing machine and dryer with convenient storage. Upstairs there are four bedrooms some with built in storage. The accommodation on this level is complete with a family bathroom. A further flight of stairs leads to an attic, the current owners use this as a home office some may use as storage space.
The low- maintenance rear garden accessed from the breakfast area, mainly laid out in Indian sandstone patio slabs and lawn bordered with a raised flowerbed abundant with flowers and shrubs. A recently fitted deck area located at the rear of the garden is a lovely area to enjoy warm summer evenings. The block-built garage offers further storage or secure parking and is accessed through the Beechlawn Mews and Beechlawn Manor development to Beechlawn Way. A parcel of land belonging to 26 Rathfarnham Road positioned to the rear of the garage provides off street parking with a gravelled drive to the front offering further parking bordered by well-defined boundaries.
This is a most highly regarded address, located only 5km from St Stephen’s Green, with a wide variety of amenities available literally on the doorstep, including many outstanding restaurants and cafés such as Mayfield, Foam Coffeehouse and JDs Steakhouse, along with local boutique shops and newsagents, Lidl, Aldi and Tesco Express , Lotts & Co. The area also benefits from more extensive shopping facilities nearby at Nutgrove, Rathfarnham and Dundrum Shopping Centre . There is a wide choice of regular bus routes in the locality, namely the 15, 15b, 17, 49, 54A, and 65, providing access to the city centre and UCD. The M50 is also within close proximity offering access to the arterial road network and Dublin Airport. This prime location benefits from being within easy reach of numerous sporting and recreational clubs including Terenure and St Mary’s rugby clubs, the tennis clubs at Rathgar and Templeogue and a choice of golf clubs to include The Grange and The Castle . The delightful Bushy Park and Dodder Linear Park is only a short stroll away providing a beautiful setting for the avid walker . There is an abundance of excellent primary and secondary schools in the locality, namely Terenure College, Our Lady’s Templeogue Road, Presentation Convent and The High School in Rathgar. Nearby villages of Rathgar and Rathmines are only a short stroll away.
BER: C3
BER No. 113508238
Energy Performance Indicator: 222.24 kWh/m²/yr
- Entrance Hall (7.87m x 2.02m )tiled floor, alarm panel, under-stairs storage, picture rail and
- Guest wc wc, wash-hand basin and tiled floor.
- Living Room (4.91m x 3.87m )bay window, open fireplace with mahogany mantel and surround with tiled inset, slate hearth, picture rail, bottleneck coving with double doors leading to the
- Family Room (4.84m x 3.56m )fireplace timber mantel and surround and tiled inset, coving and steps down to the
- Kitchen/Dining Room (6.78m x 5.54m )excellent range of fitted cupboards and units, underfloor heating, a six ring range cooker with Siemens extractor fan over, American fridge/freezer, integrated Siemens microwave, polished marble worktops, integrated dishwashe r, sink unit, window overlooking the rear, recessed lighting, tiled floor and large door to the rear garden. A concealed utility space is plumbed for washing machine and provides excellent storage.
- Landing with hatch to the attic and hot press.
- Bathroom (2.17m x 1.66m )with bath with Aspirante electric shower over, WC, wash-hand basin, partially tiled walls and tiled ceramic floor.
- Bedroom 1 (4.85m x 3.57m )with bay window, a range of fitted wardrobes, fireplace with timber mantel and surround with tiled inset.
- Bedroom 2 (4.83m x 3.58m )fireplace with timber mantel and surround and tiled inset
- Bedroom 4 (2.84m x 1.97m )currently laid out as a nursery with fitted shelving and a built-in fold out bed.
- Bedroom 3 (2.90m x 2.41m )fitted wardrobes, fitted shelving and painted cast iron fireplace.
- Attic : (5.68m x 4.09m )with polished timber floor, vaulted timber ceiling, recessed lighting, three Velux windows, offering storage.
The neighbourhood
The neighbourhood
Terenure is a family-friendly residential suburb, located just five kilometres from St Stephen’s Green. The area is ideal for buyers looking for solid family homes with large gardens, with the added benefit of a vibrant community and village centre. Once the crossing point of Dublin’s tram system at Terenure Cross, the neighbourhood remains a popular location for families wanting to settle down within easy access to Dublin city centre.
Terenure is a family-friendly residential suburb, located just five kilometres from St Stephen’s Green. The area is ideal for buyers looking for solid family homes with large gardens, with the added benefit of a vibrant community and village centre. Once the crossing point of Dublin’s tram system at Terenure Cross, the neighbourhood remains a popular location for families wanting to settle down within easy access to Dublin city centre.
Residents of Terenure enjoy an excellent choice of primary and secondary schools, sporting facilities and excellent amenities in the village. Without a doubt, one of Terenure’s biggest benefits is Bushy Park, a 22-hectare green park with walking paths, a playground, sports pitches and the recent addition of a skateboard and basketball park. On the weekends, local families flock to the park to mingle and enjoy the well-loved food market with its selection of tasty treats. Terenure village is also a hub of eateries and pubs such as local favourite Mayfield, Eaton 6W, Foam Coffeehouse and Vaughan’s Eagle House (birthplace of James Joyce’s mother, May Murray). Tesco and ALDI are situated within the village to cater to shoppers.
Frequent bus service runs through the area, providing easy access to Dublin city centre. Terenure is popular with families due to its selection of excellent schools, both primary and secondary, in the area. Terenure College, St Joseph’s BNS and Our Lady’s are all nearby.
Lisney services for buyers
When you’re
buying a property, there’s so much more involved than cold, hard figures. Of course you can trust us to be on top of the numbers, but we also offer a full range of services to make sure the buying process runs smoothly for you. If you need any advice or help in the
Irish residential or
commercial market, we’ll have a team at your service in no time.
 Terraced
Terraced  4 Bedrooms
4 Bedrooms  2 Bathrooms
2 Bathrooms 













