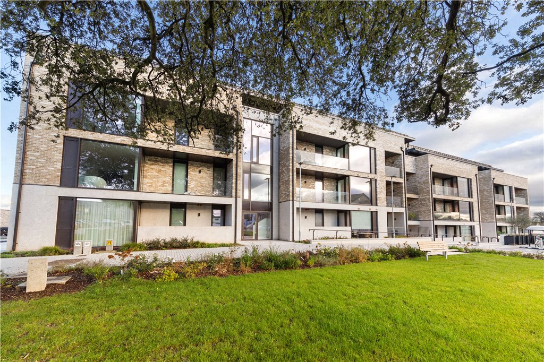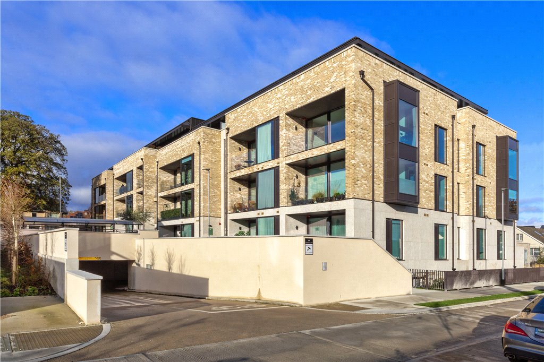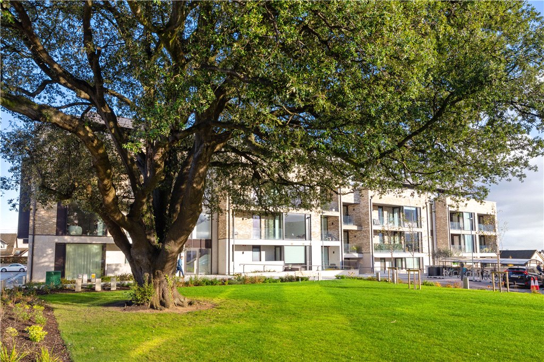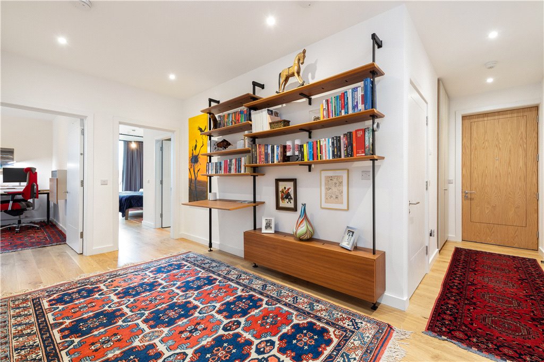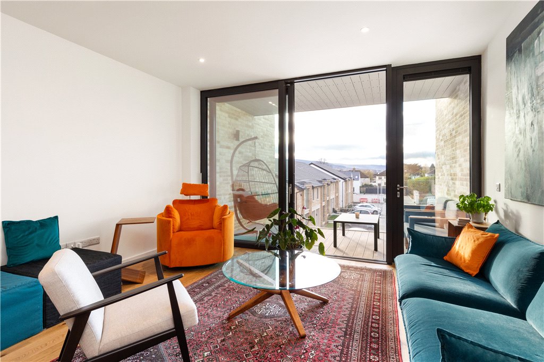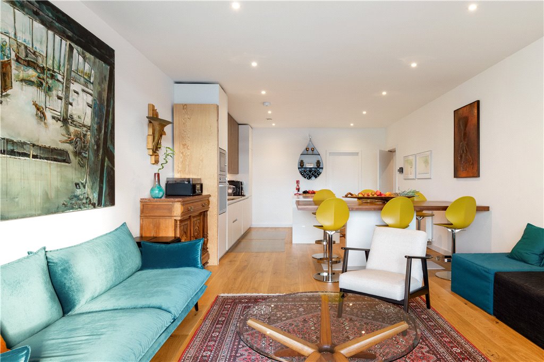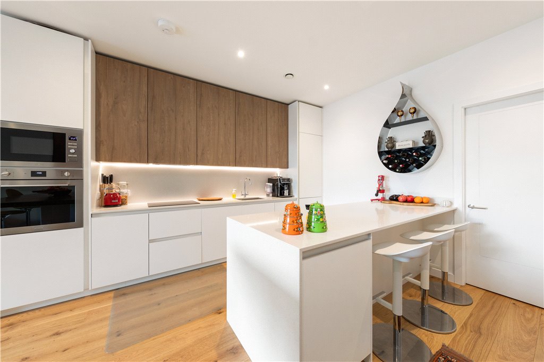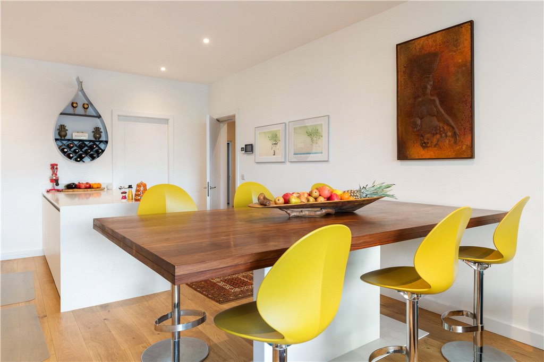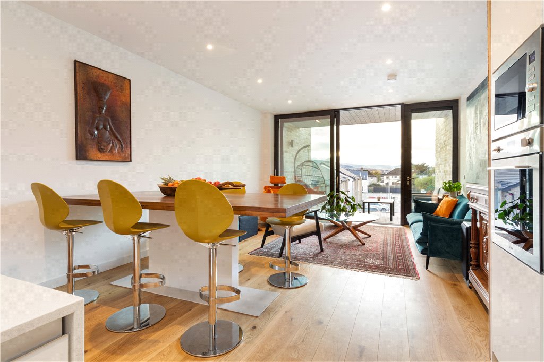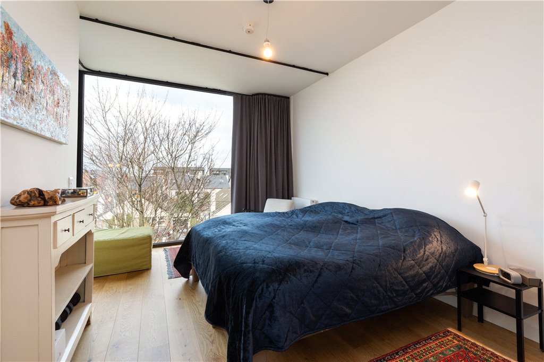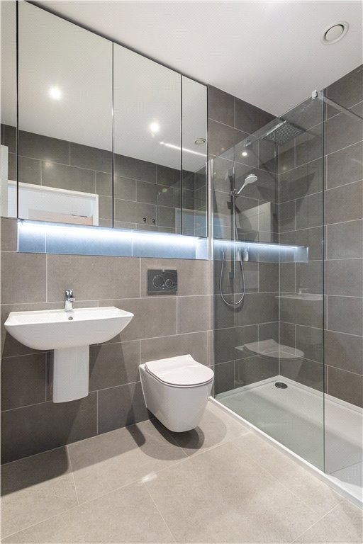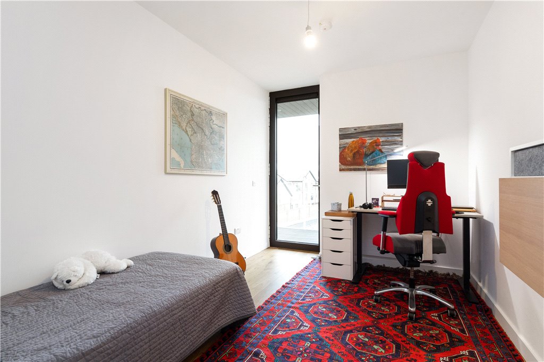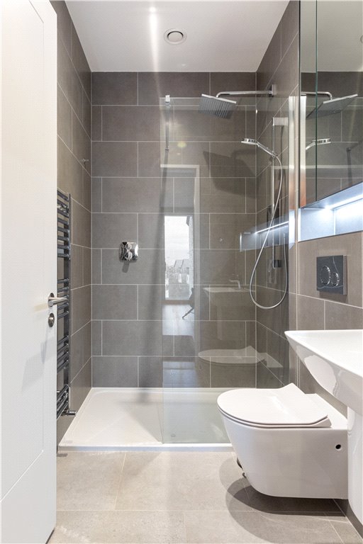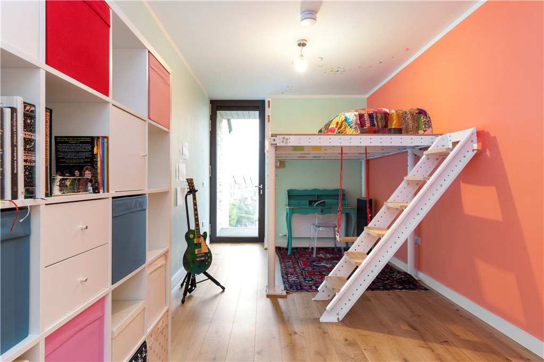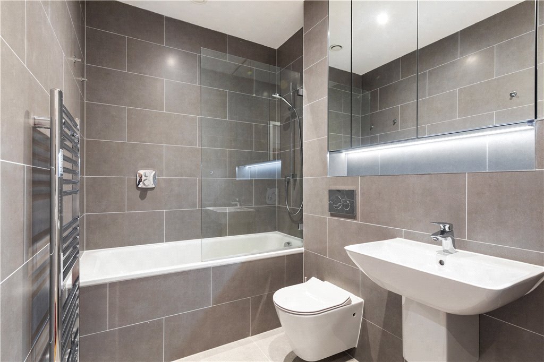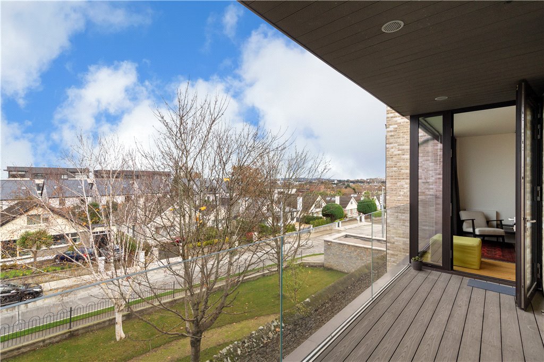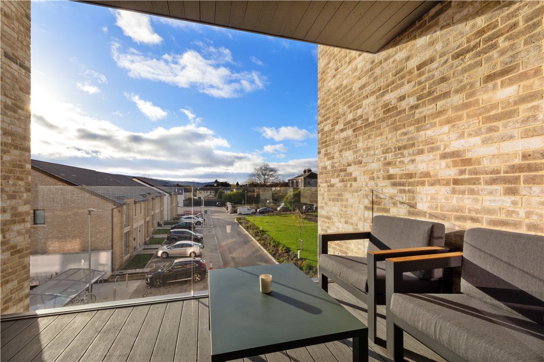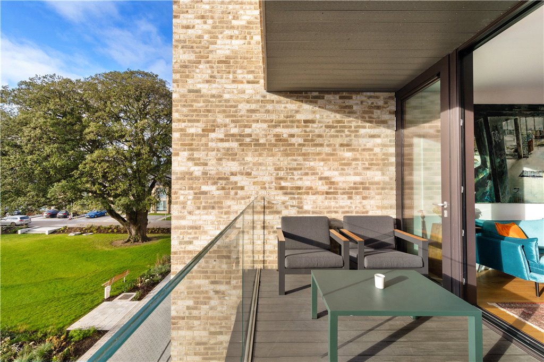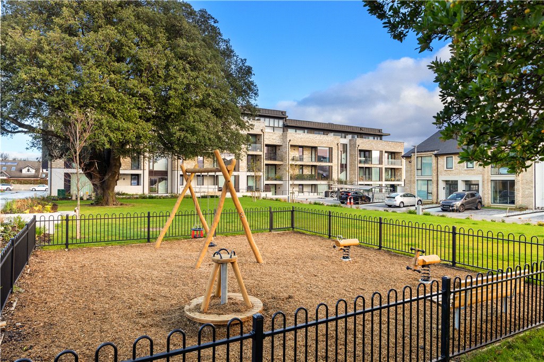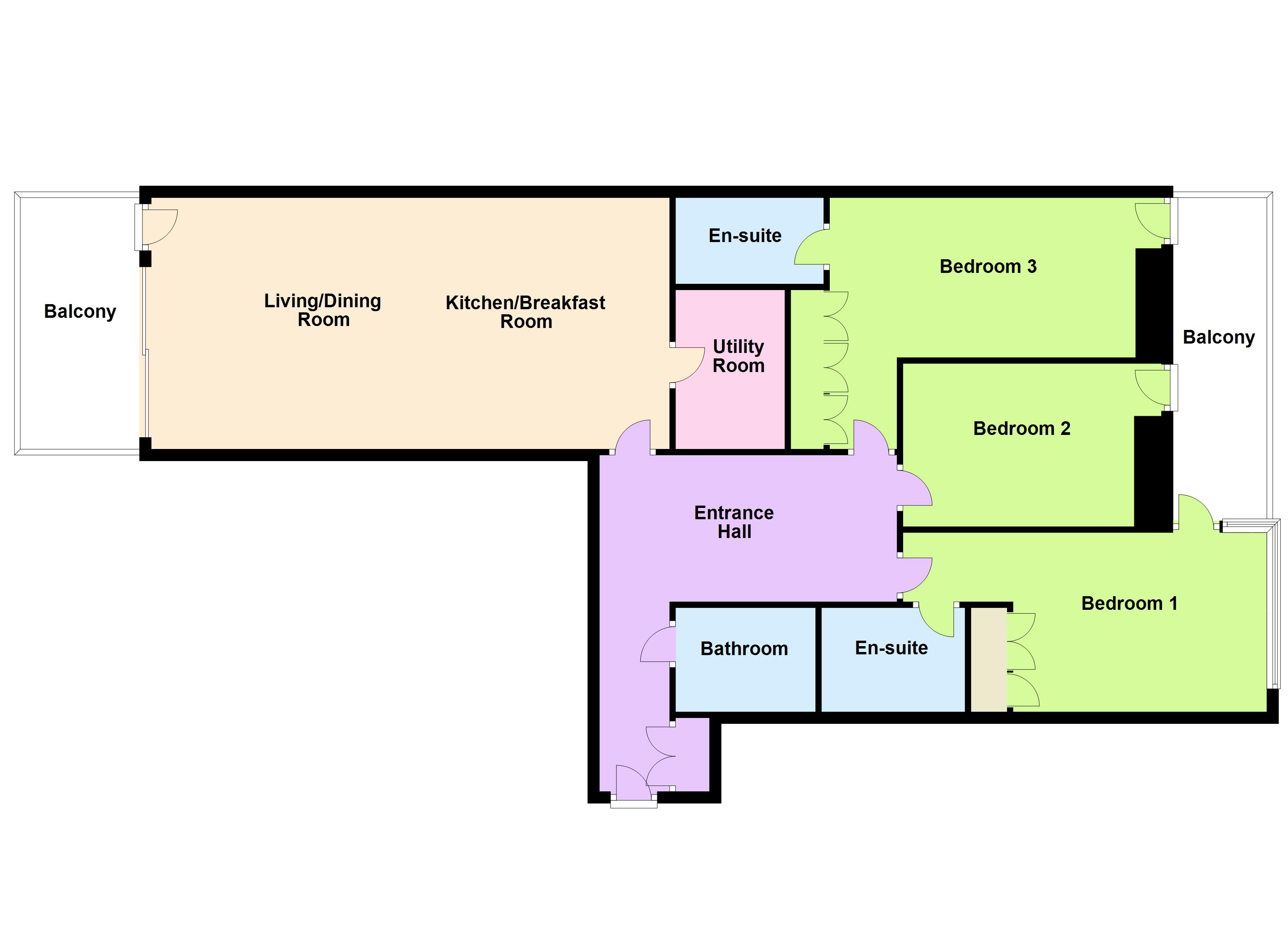For Sale
28 Thornhill Oaks Mount Merrion,
Mount Merrion, A94 C2N0
Asking price
€950,000
Overview
Is this the property for you?
 Upper Floor
Upper Floor  3 Bedrooms
3 Bedrooms  3 Bathrooms
3 Bathrooms  126 sqm
126 sqm A most impressive substantial dual aspect three bedroomed second floor apartment ideally located in this recently constructed luxurious development in one of South County Dublin’s most sought-after locations.
Thornhill Oaks is an exclusive development designed by Lawrence & Long set in the grounds of Thornhill House. It is centred around delightfully landscaped residence park with feature oak tree.
Property details

BER: A2
BER No. 116452426
Energy Performance Indicator: 27.44
Accommodation
- Outer Hall (3.25m x 1.20m )with storage presses.
- Guest Bathroom very well appointed comprising bath with telephone shower attachment, wall hung wc, wash hand basin, chrome heated towel rail, fully tiled wall and floors, medicine cabinet.
- Main Hall (5.05m x 2.50m )impressive entrance hall.
- Living/Kitchen/Dining Room (8.60m x 4.25m )
- Kitchen contemporary Bauformat Cube fitted kitchen extensive range of white and timber effect presses, cupboards, drawers, quartz worktop, one bowl undercounter sink unit, Smeg appliances including four ring induction hob, steam oven/microwave, undercounter dishwasher, centre island unit with quartz worktop, presses and breakfast bar, floor to ceiling sliding doors and smaller pedestrian door leading out onto the
- Balcony (4.15m x 2.20m )attractive west facing open aspect overlooking the attractively landscaped grounds towards the Dublin Mountains. Composite deck with feature glass balustrade.
- Utility / Storeroom comprising worktop, one bowl stainless steel sink drainer unit, washing machine and dryer with presses above, heating system located here.
- Bedroom 1 (5.00m x 3.00m )includes built in wardrobes, floor to ceiling picture window and door leading out to the
- Balcony (5.60m x 1.65m )with composite deck and feature glass balustrade.
- Ensuite very well appointment with a large walk in shower, wall hung wc, semi pedestal wash hand basin, vanity mirror, chrome heated towel rail, fully tiled floor and walls.
- Bedroom 3 (4.05m x 2.75m )with door out to the balcony.
- Bedroom 2 (5.40m x 3.00m )with good range of built in wardrobes. Door to
- En-suite with large step in tiled shower, wall hung wc, semi pedestal wash hand basin, vanity unit, chrome heated towel rail, fully tiled walls and floor, door out to the balcony.















