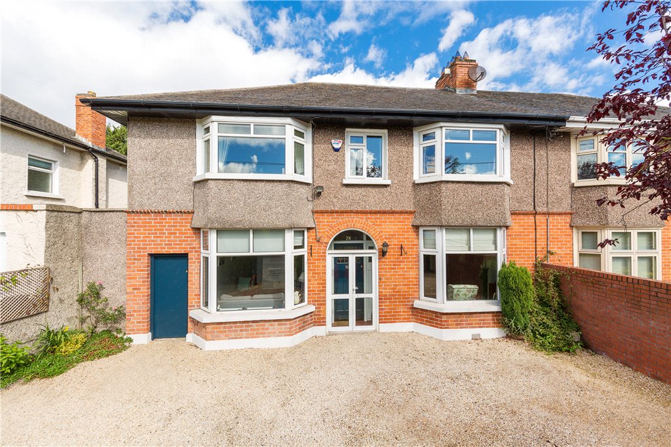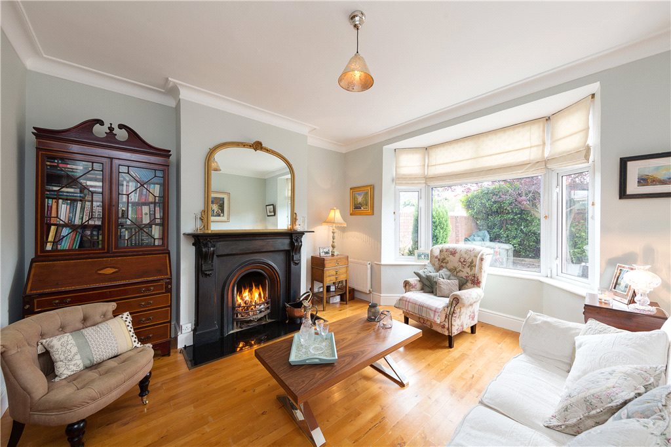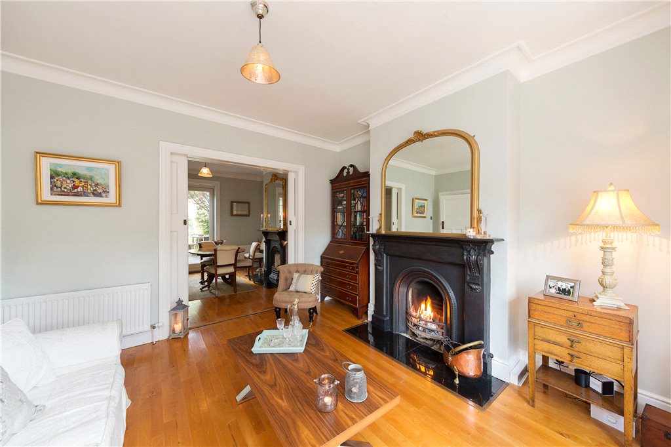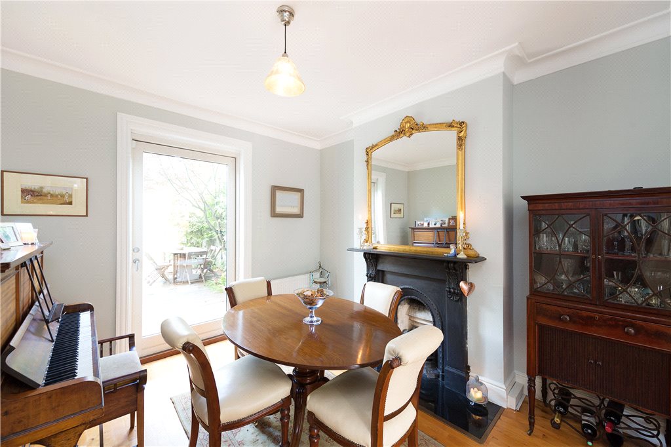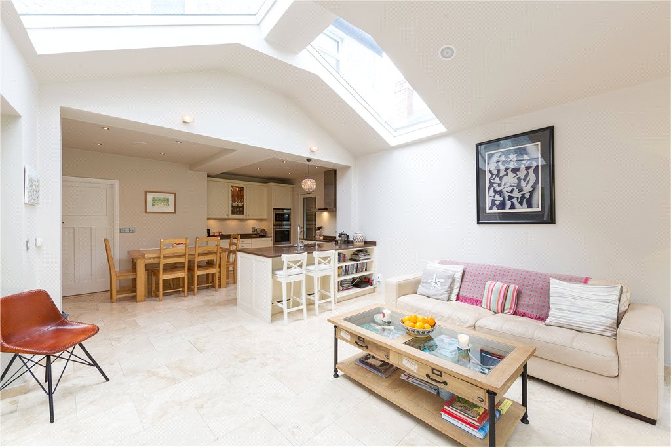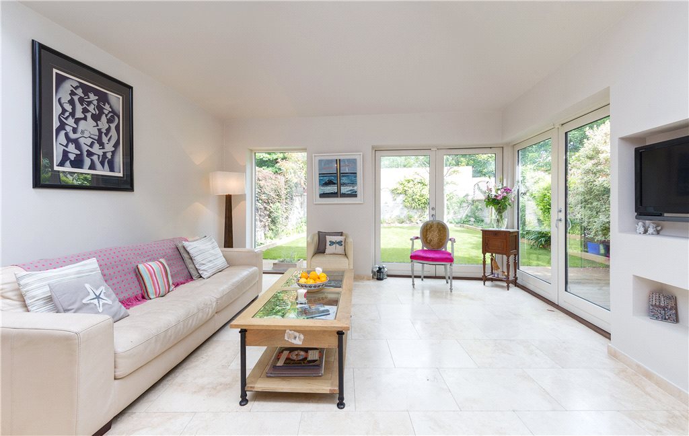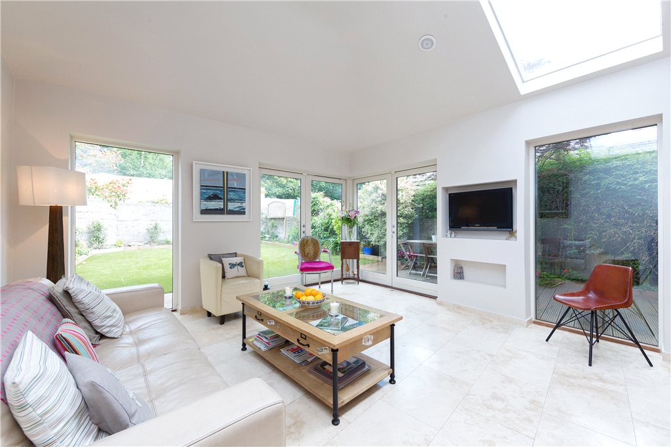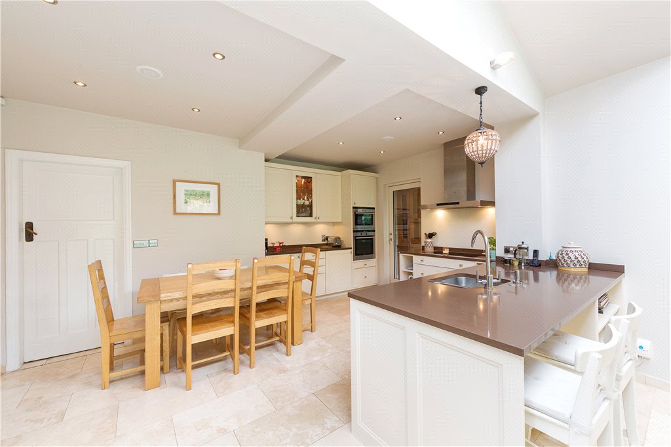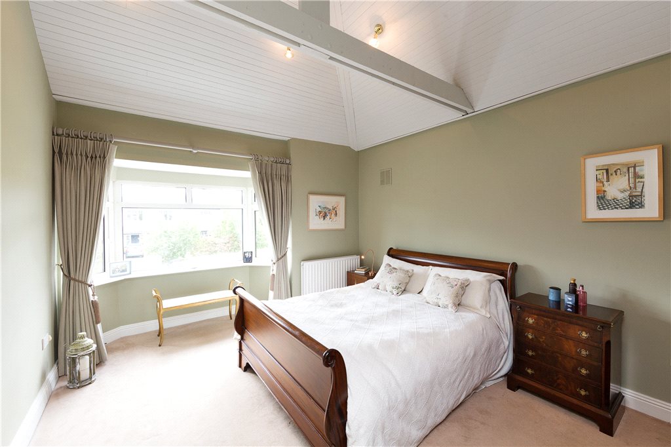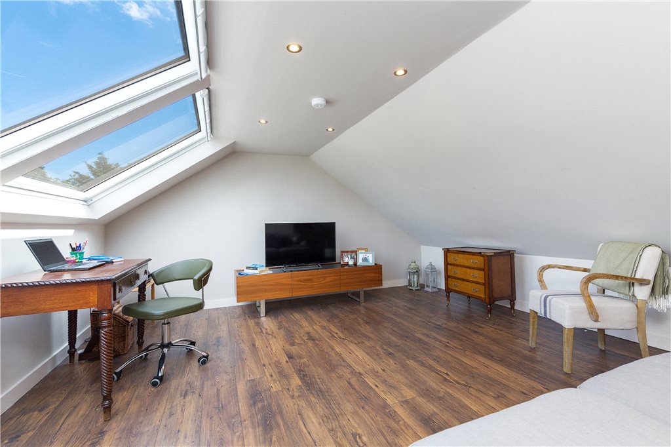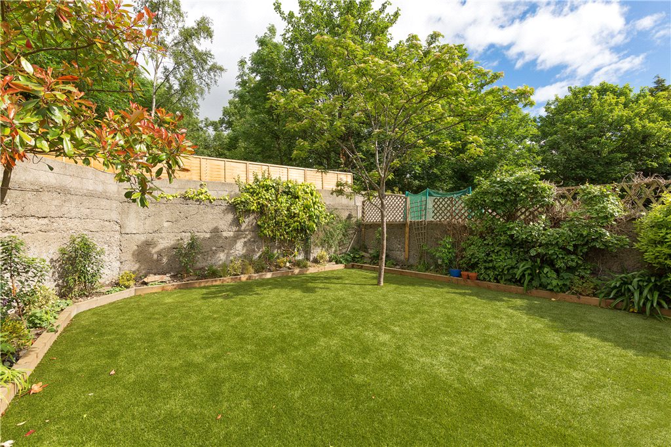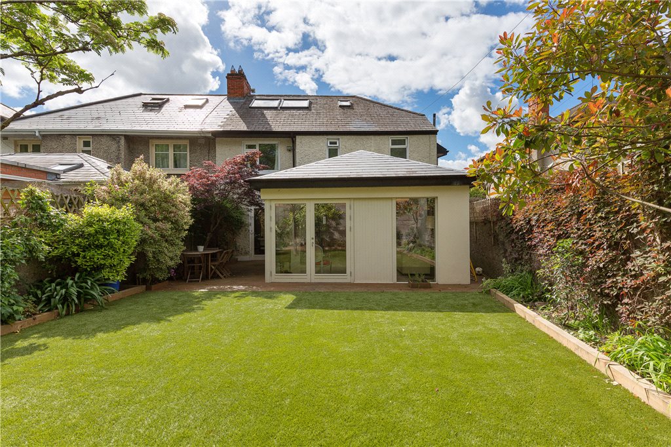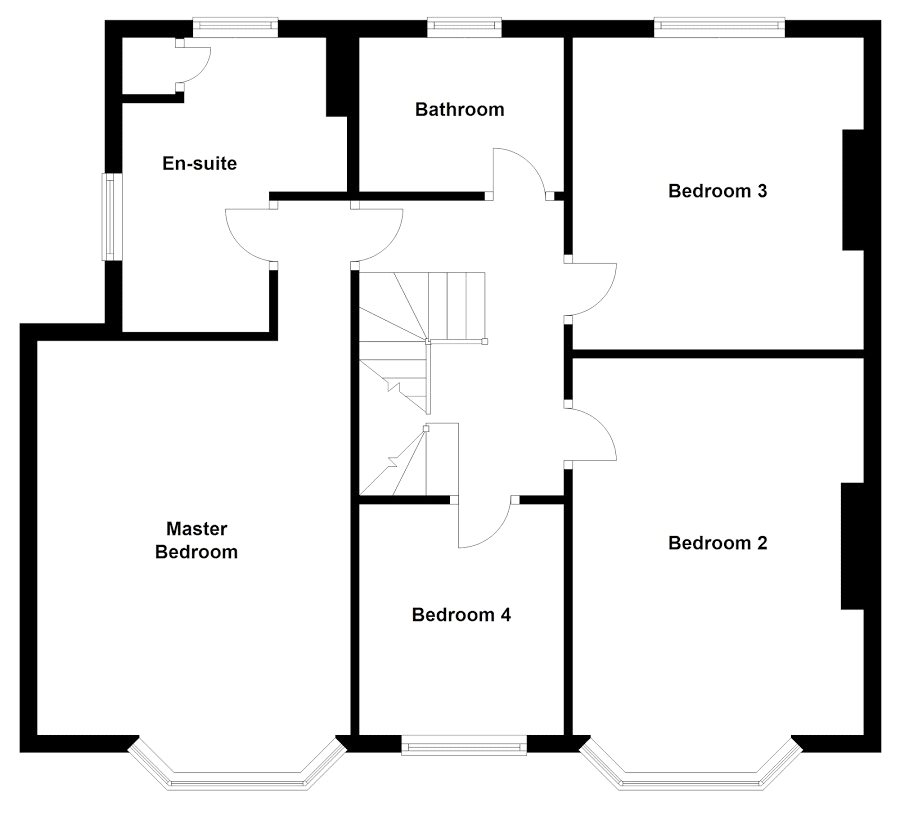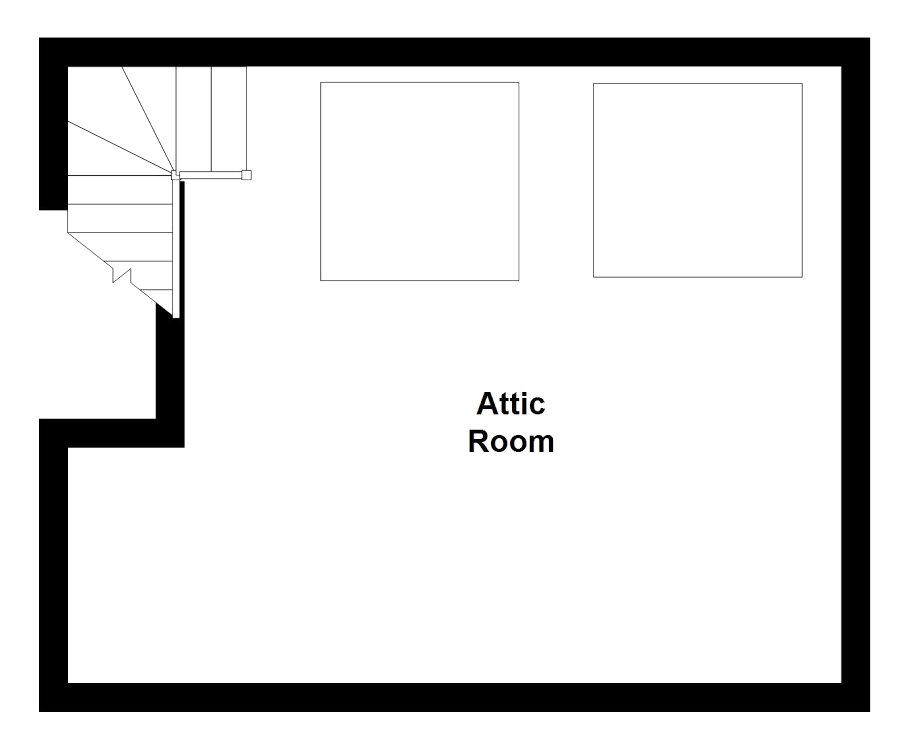29 Fortfield Road Terenure Dublin 6W
Overview
Is this the property for you?

Semi Detached

4 Bedrooms

3 Bathrooms

177 sqm
Approached by a pebbled drive to the front through solid timber gates offering excellent secure off street car parking, this very fine double fronted home, built in 1946, offers beautifully presented accommodation over two levels together with a converted attic. Sympathetically refurbished and extended in recent years, the high standard of finish is demonstrated immediately upon entering.
Approached by a pebbled drive to the front through solid timber gates offering excellent secure off street car parking, this very fine double fronted home, built in 1946, offers beautifully presented accommodation over two levels together with a converted attic. Sympathetically refurbished and extended in recent years, the high standard of finish is demonstrated immediately upon entering.
The entrance hall leads to two very fine interconnecting reception rooms which open into the rear garden, with further accommodation including a family room, a bright light-infused well-laid out extended kitchen/dining/family room opening into the decked area and rear garden, a utility area with guest w.c. which provides access to the front and rear completing the hall level with four large double bedrooms at the first floor level, one being en-suite, a bathroom, and an attic room which is ideal for use as a home office. The landscaped westerly facing garden to the rear of approximately 16m (51ft) is laid out mainly in synthetic grass with a large decked area further benefitting from immense privacy and seclusion, not to mention sunlight throughout the day.
Located approximately 8km from St. Stephen’s Green, this highly regarded road is a short walk to both Terenure and Templeogue Villages and is ideal for the growing family with a choice of premier primary and secondary schools within walking distance to include Terenure and Templeogue Colleges, Our Lady’s Presentation, St. Pius’ X Junior School and St. Joseph’s Boys National School, to mention a few. There are regular bus routes to and from the city centre, namely the 54A, 15A and 17, and the M50 is within close proximity offering access to the arterial road network and Dublin Airport.
A wealth of amenities are available within the vicinity including many excellent restaurants, cafes and shopping facilities with further extensive shopping at Nutgrove, Rathfarnham and Dundrum, a little further afield. There are also a wide choice of sporting and recreational amenities in the area including many rugby and tennis clubs, numerous activities at the superb parkland at Bushy Park and a selection of golf clubs.
BER: D2
BER No. 103115176
Energy Performance Indicator: 281.58 kWh/m²/yr
- Entrance Porch: (1.70m x 0.50m )with tiled floor and enclosed fuse board. Leads through to the
- Entrance Hall: (4.80m x 1.70m )with tiled ceramic floor, picture rail, alarm panel, understairs storage and separate cloak cupboard
- Drawing Room: (4.20m x 3.90m )with bay window to the front, open fireplace with cast iron mantel, surround and inset, ceiling coving and semi-solid timber floor. Sliding double doors lead to the
- Dining Room: (3.60m x 3.30m )with ceiling coving, coal effect gas fireplace with cast iron mantel, surround and inset. Door to the decked area and rear garden
- Kitchen/Family/Breakfast Room: (8.40m x 4.60m )with handmade solid timber kitchen incorporating a range of fitted cupboards and units, sink unit, integrated dishwasher, integrated Siemens oven and integrated Siemens double oven / microwave, integrated Siemens four ring induction hob with Siemens extractor fan over, splashback, work surfaces, two very large atrium windows, underfloor heating, travertine tiled floor, surround sound and recess lighting. Two double folding doors open onto the deck area and into the rear garden. A door leads to the
- Utility Area: (6.60m x 1.90m )with access to the front and rear of the property, plumbed for washing machine, with a sink unit, fitted cupboards, work surfaces, tiled ceramic floor, recessed lighting and a
- Downstairs W.C.: (1.40m x 1.20m )with w.c., w.h.b., tiled ceramic floor and recessed lighting
- Playroom: (4.70m x 2.40m )with solid timber floor and recessed lighting
- Master Bedroom: (4.90m x 3.70m )with bay window to the front, vaulted timber ceiling with exposed beams, recessed lighting and
- En Suite Bathroom: (3.40m x 2.50m )with w.c., w.h.b., corner bath and separate Mira Vigour step-in shower, partially tiled walls, tiled ceramic floor and hotpress
- Bedroom 2: (4.30m x 3.40m )with open fireplace with timber mantel and surround, tiled inset, picture rail and polished timber floor
- Bedroom 3: (3.60m x 3.40m )with open fireplace with timber mantel and surround, tiled inset and polished timber floor
- Bedroom 4: (2.70m x 2.30m )with polished timber floor and picture rail
- Bathroom: (2.30m x 1.70m )with w.c., w.h.b., bath with a Mira Aqua Sensation shower over, tiled ceramic floor and recessed lighting
- Attic Room: (5.60m x 4.30m )with excellent eave storage, semi solid timber floor, electric heating, two very large velux windows and recessed lighting
Secure off street parking set behind solid timber gates is provided with this delightful property further benefitting from a westerly facing low maintenance rear garden laid out mainly in synthetic grass of approximately 16m (51ft) with a large decked area.
The neighbourhood
The neighbourhood
Terenure is a family-friendly residential suburb, located just five kilometres from St Stephen’s Green. The area is ideal for buyers looking for solid family homes with large gardens, with the added benefit of a vibrant community and village centre. Once the crossing point of Dublin’s tram system at Terenure Cross, the neighbourhood remains a popular location for families wanting to settle down within easy access to Dublin city centre.
Terenure is a family-friendly residential suburb, located just five kilometres from St Stephen’s Green. The area is ideal for buyers looking for solid family homes with large gardens, with the added benefit of a vibrant community and village centre. Once the crossing point of Dublin’s tram system at Terenure Cross, the neighbourhood remains a popular location for families wanting to settle down within easy access to Dublin city centre.
Residents of Terenure enjoy an excellent choice of primary and secondary schools, sporting facilities and excellent amenities in the village. Without a doubt, one of Terenure’s biggest benefits is Bushy Park, a 22-hectare green park with walking paths, a playground, sports pitches and the recent addition of a skateboard and basketball park. On the weekends, local families flock to the park to mingle and enjoy the well-loved food market with its selection of tasty treats. Terenure village is also a hub of eateries and pubs such as local favourite Mayfield, Eaton 6W, Foam Coffeehouse and Vaughan’s Eagle House (birthplace of James Joyce’s mother, May Murray). Tesco and ALDI are situated within the village to cater to shoppers.
Frequent bus service runs through the area, providing easy access to Dublin city centre. Terenure is popular with families due to its selection of excellent schools, both primary and secondary, in the area. Terenure College, St Joseph’s BNS and Our Lady’s are all nearby.
Lisney services for buyers
When you’re
buying a property, there’s so much more involved than cold, hard figures. Of course you can trust us to be on top of the numbers, but we also offer a full range of services to make sure the buying process runs smoothly for you. If you need any advice or help in the
Irish residential or
commercial market, we’ll have a team at your service in no time.
 Semi Detached
Semi Detached  4 Bedrooms
4 Bedrooms  3 Bathrooms
3 Bathrooms  177 sqm
177 sqm 












