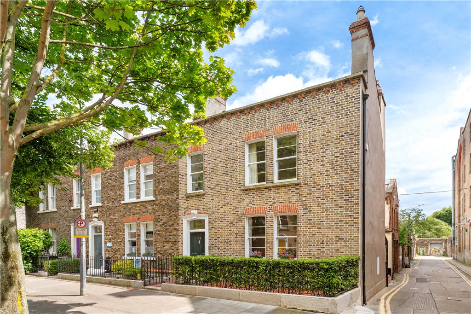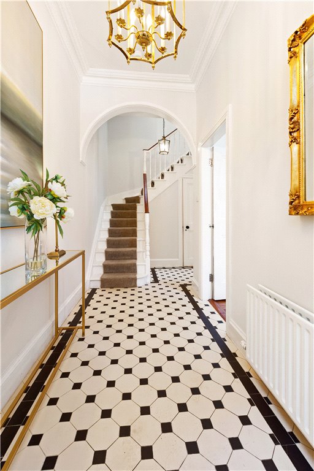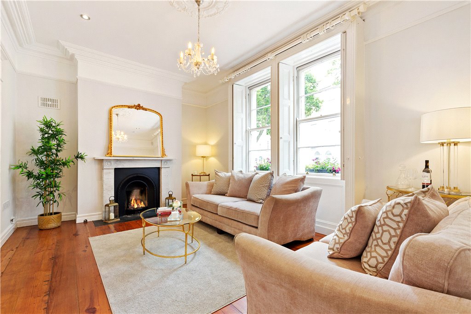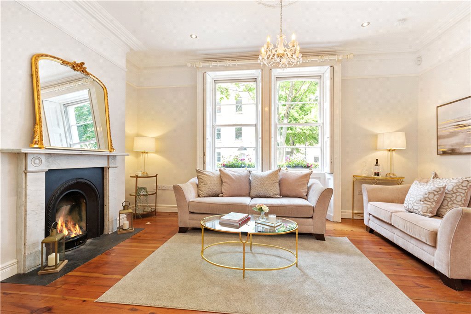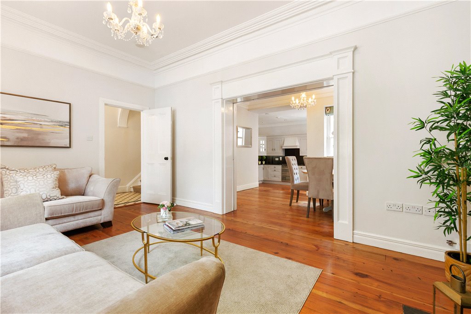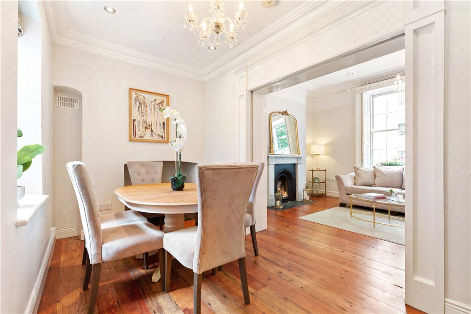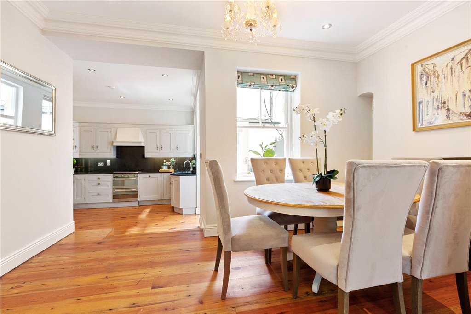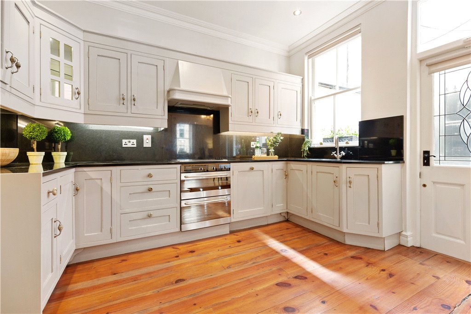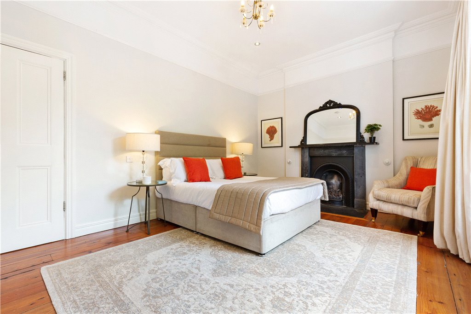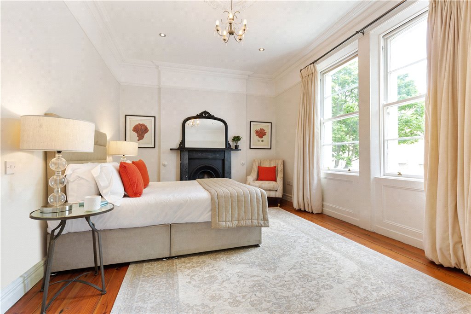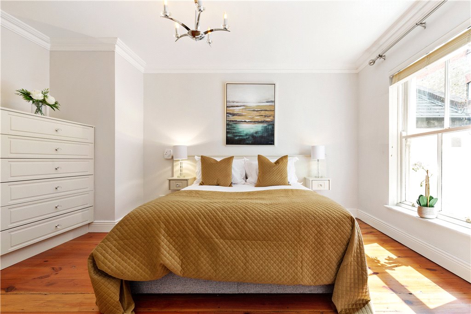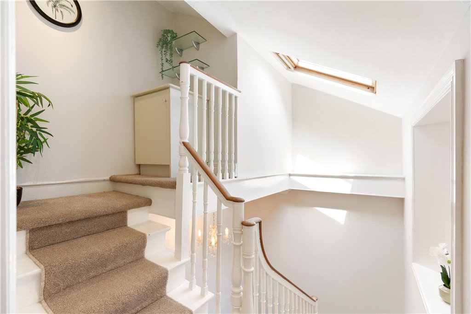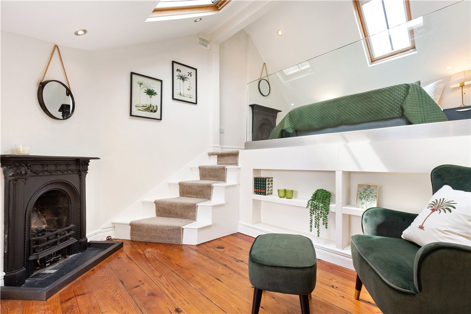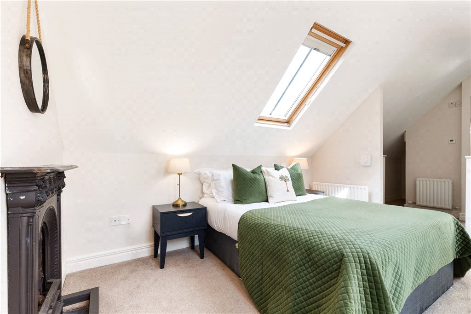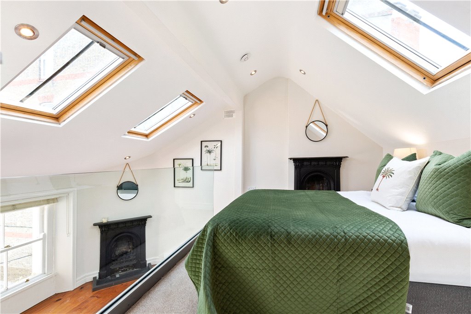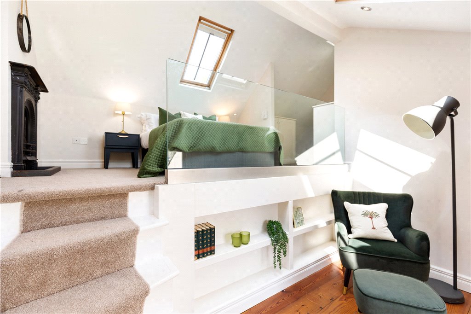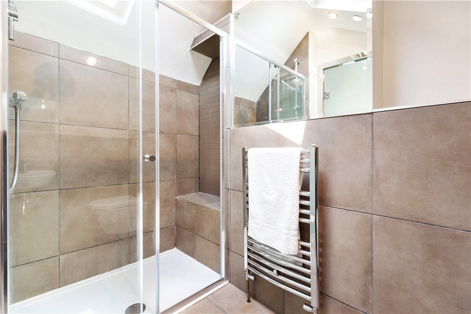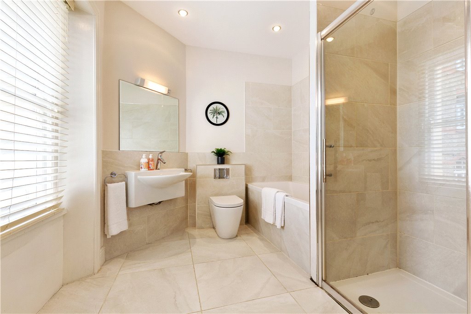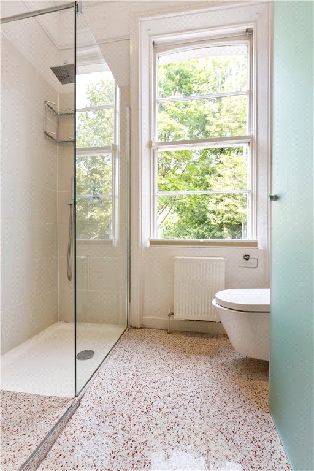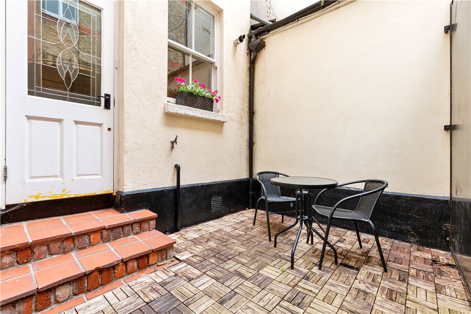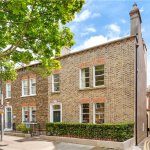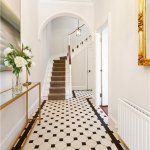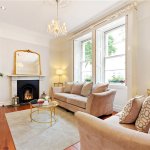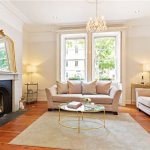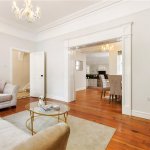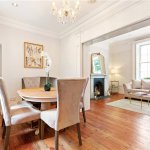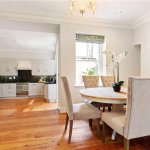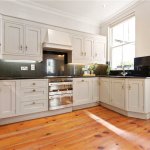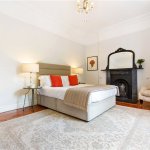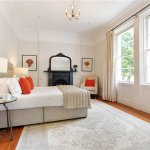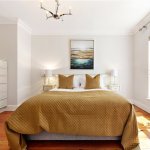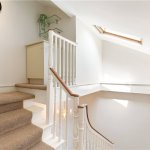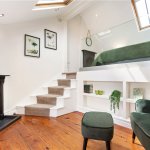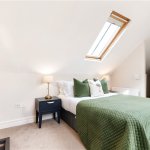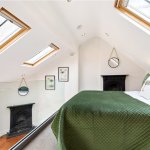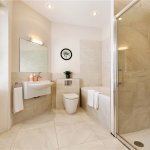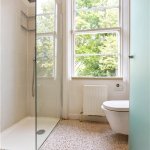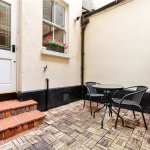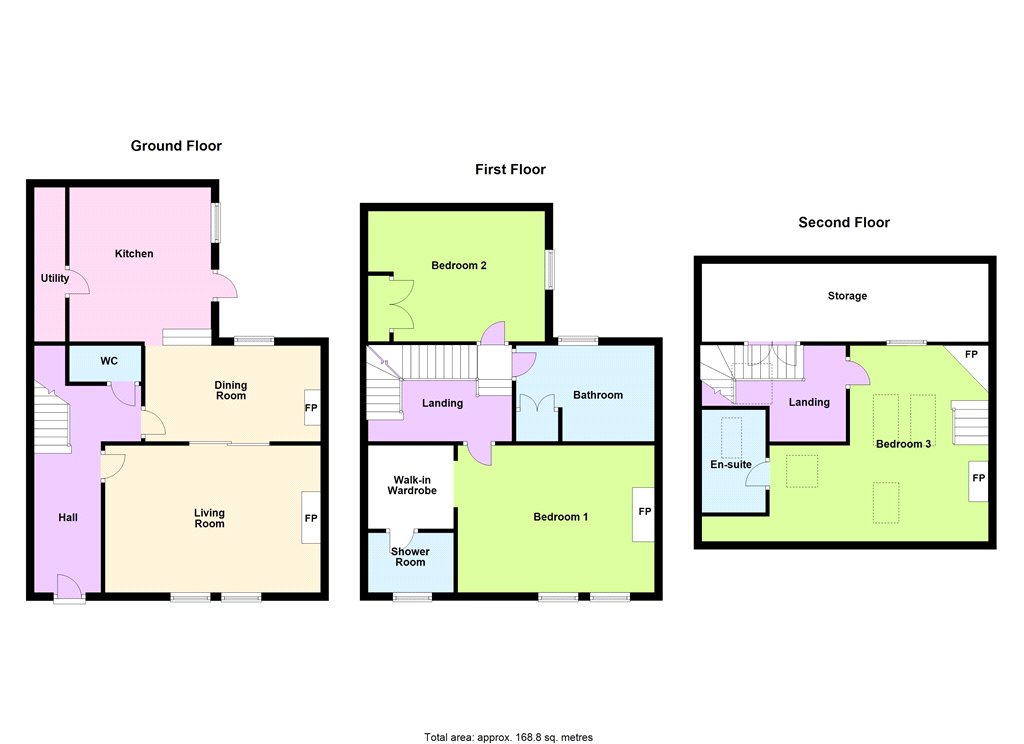29 Hatch Street Lower South City Centre Dublin 2
Overview
Is this the property for you?

End of Terrace

3 Bedrooms

3 Bathrooms

156 sqm
A stunning and most attractive Butterly brick fronted end of terrace period residence dating from circa 1890 extending to approximately 156 sqm (1,679 sqft). Superbly located off Lower Leeson Street and a few minutes’ walk from St Stephen’s Green and Grafton Street.
Internally, an inviting reception hall which benefits from high ceilings, ornate ceiling coving, centre rose, feature architrave, black and white tiled floor and under the stair’s cloakroom/downstairs WC.
A stunning and most attractive Butterly brick fronted end of terrace period residence dating from circa 1890 extending to approximately 156 sqm (1,679 sqft). Superbly located off Lower Leeson Street and a few minutes’ walk from St Stephen’s Green and Grafton Street.
Internally, an inviting reception hall which benefits from high ceilings, ornate ceiling coving, centre rose, feature architrave, black and white tiled floor and under the stair’s cloakroom/downstairs WC. Living room, to the front, with attractive marble fireplace, ceiling coving, centre rose, and sliding double doors opening through to the dining room with gas stove and arch through to the hand painted kitchen/breakfast room which in turn has a door opening out to the courtyard/city garden. There is also a utility store off the kitchen. Upstairs, on the first floor return there is a large double bedroom with fitted wardrobes and a bathroom. On the first floor, the main bedroom has a black marble fireplace with walk in dressing room and ensuite shower room. On the second floor, landing with seating area with mezzanine bedroom area, period fireplace, walk in dressing room and ensuite.
The location is second to none and is within minutes’ walk of St Stephen’s Green, Grafton Street, and an excellent choice of restaurants and bars as well as some of Dublin’s finest hotels including The Shelbourne, The Merrion, The Westbury, Fitzwilliam, The Hotel Conrad, The Royal College of Surgeons, and Trinity College are a short walk away. Major tech companies in the immediate vicinity (on Burlington Road and Dublin 2) include: Amazon, LinkedIn, and Dropbox, while a pleasant cycle lane running along the canal brings you to Grand Canal Dock with Googles European Headquarters, amongst others. The Charlemont LUAS stop, now with access to both Green and Red LUAS lines is only minutes’ walk.
- Reception Hall (6.40m x 1.60m )including stairwell, with high ceilings with ornate ceiling coving, centre rose, feature architrave, tiled floor, and understairs:
- Cloakroom/WC (2.00m x 0.80m )with pedestal wash hand basin, with mirror and light over, wc, tiled floors, part tiled walls, recessed downlighting, and extractor.
- Living Room (Front) (5.40m x 3.60m )with ceiling coving, centre rose, picture rail, attractive marble fire surround with cast iron inset, slate hearth, and plumbed for gas fire, two original sash windows with window shutters to the front, and polished pine timber flooring with double sliding doors opening through to the dining/kitchen area.
- Dining Room (4.15m x 2.15m )with gas stove, ceiling coving, recessed downlighting, chandelier, sash window overlooking the rear garden, and polished pine timber floor with steps down to the:
- Kitchen (3.65m x 3.20m )extremely well fitted with a good range of hand painted press and drawer units, four ring Whirlpool electric hob with extractor over and Whirlpool double oven beneath, one and a half bowl Franke sink unit, black marble worktops, integrated fridge/freezer, chandelier, smart access intercom to hall door, door out to side courtyard, and door opening through to:
- Utility Store (2.55m x 0.75m )with plumbing for a washing machine and gas fired central heating system boiler.
- Side Courtyard/City Garden (3.80m x 2.55m )with door leading out to Hatch Lane.
- Bedroom 2 (4.30m x 3.25m )with fitted wardrobes and fitted dresser, fitted headboard with drawers either side, vanity wash hand basin with drawers beneath, fitted shelving unit, and polished pine timber flooring.
- Bathroom (2.45m x 2.40m )with vanity wash hand basin, wc, bath, and step in tiled shower with Grohe handheld shower, part tiled walls, tiled floor, and hot press.
- Bedroom 1 (4.95m x 3.60m )with black marble fire surround, with cast iron horseshoe inset, slate hearth, and piped for gas fire, high ceilings with ceiling coving, centre rose, picture rail, two sash windows overlooking the front, polished pine timber flooring, arch through to:
- Walk in Dressing Room (2.15m x 2.10m )with excellent fitted wardrobe space, drawers, full length mirror, and door to:
- Ensuite Shower Room (2.10m x 1.45m )with vanity wash hand basin with mirror and light over, wc, tiled shower with handheld and rain shower, tiled floor, fitted shelving, and sash window overlooking the front.
- Second Floor with excellent under eaves storage space, another set of steps leading up to a:
- Landing smaller with additional storage space which houses all the coms of the house with fitted shelving above.
- Bedroom 3 (4.85m x 3.85m )divided into two areas with seating area with open cast iron fireplace and piped for a coal effect gas fire, sash window looking down to the courtyard area and polished pine timber floor, staircase leading up to the:
- Mezzanine Bedroom Area (3.50m x 2.50m )with cast iron fireplace with coal effect gas fire, three Velux rooflights, and arch into the:
- Walk in Dressing Room Area (2.25m x 2.05m )
- Ensuite (2.50m x 1.60m )with vanity wash hand basin with mirror over, wc, step in tiled shower with part tiled walls, heated towel rail, Velux rooflight, additional mirror.
To the front, there is a railed landscaped garden boarded by granite edging with mature hedge and original terracotta tiling, with outdoor lighting and pedestrian walkway with granite step up to the hall door.
There is a side courtyard/city garden measuring approximately 2.55m x 3.80m (8’4x 12’6) with door leading out to Hatch Lane.
Lisney services for buyers
When you’re
buying a property, there’s so much more involved than cold, hard figures. Of course you can trust us to be on top of the numbers, but we also offer a full range of services to make sure the buying process runs smoothly for you. If you need any advice or help in the
Irish residential or
commercial market, we’ll have a team at your service in no time.
 End of Terrace
End of Terrace  3 Bedrooms
3 Bedrooms  3 Bathrooms
3 Bathrooms  156 sqm
156 sqm 


