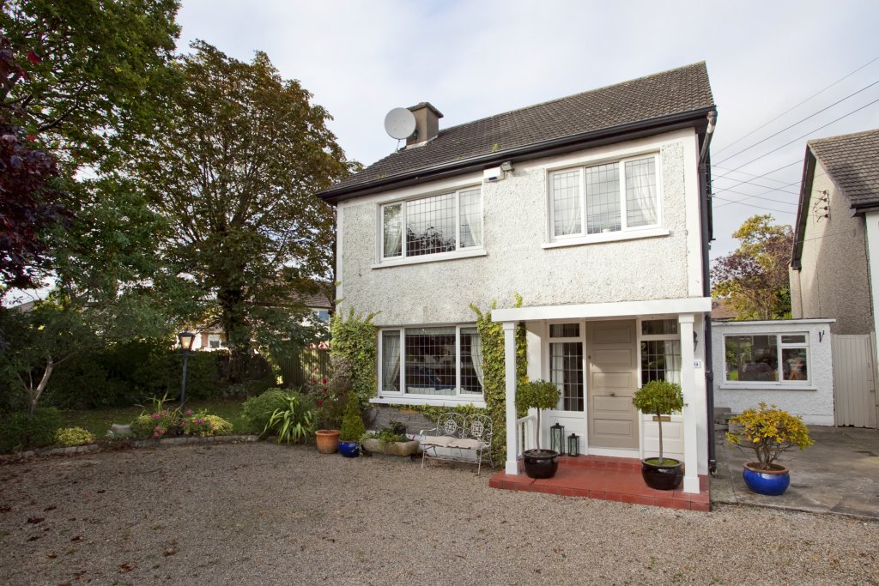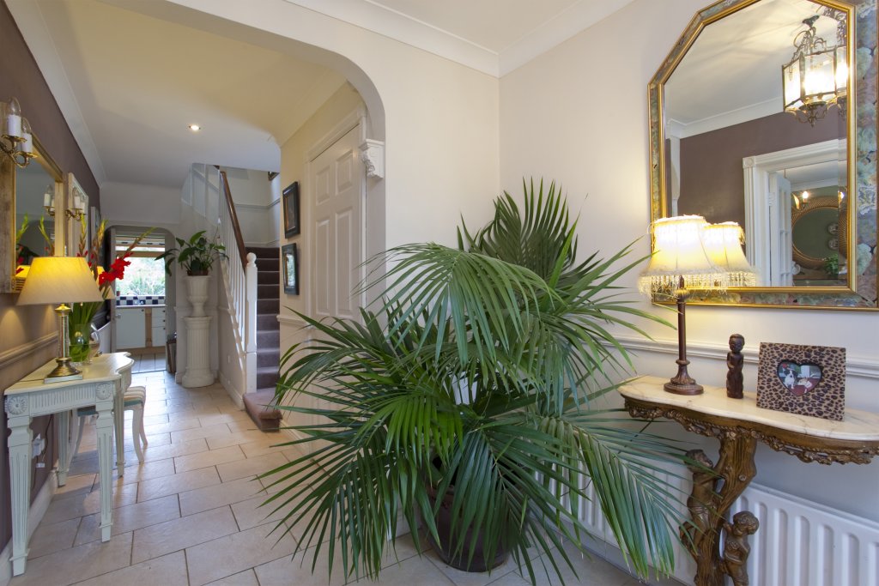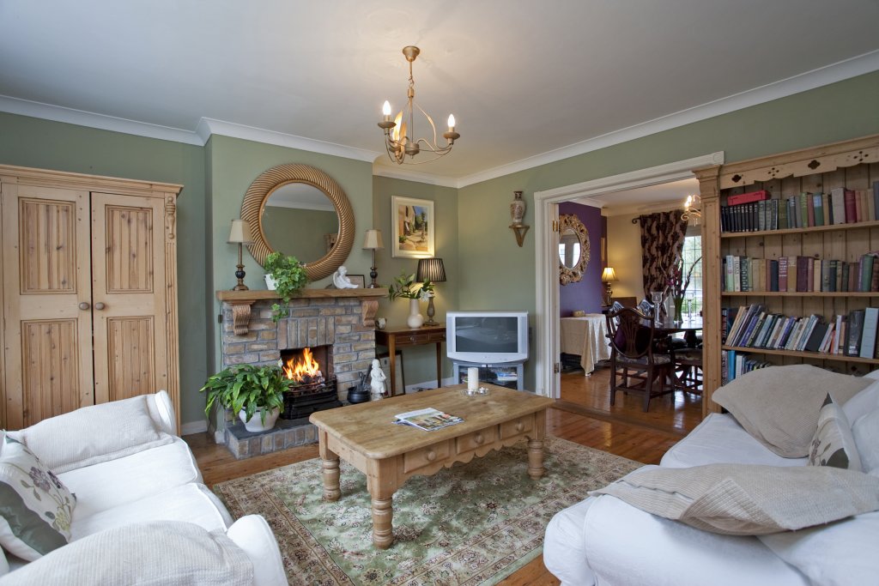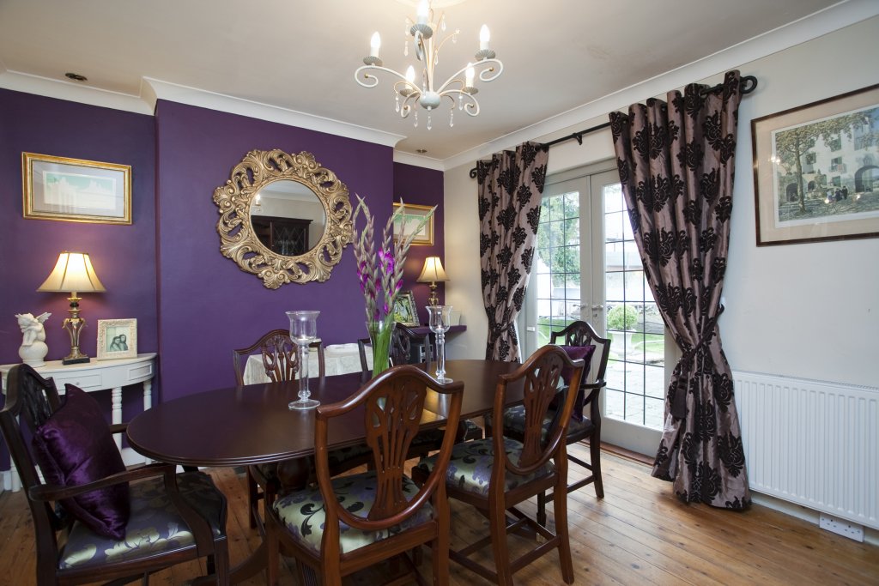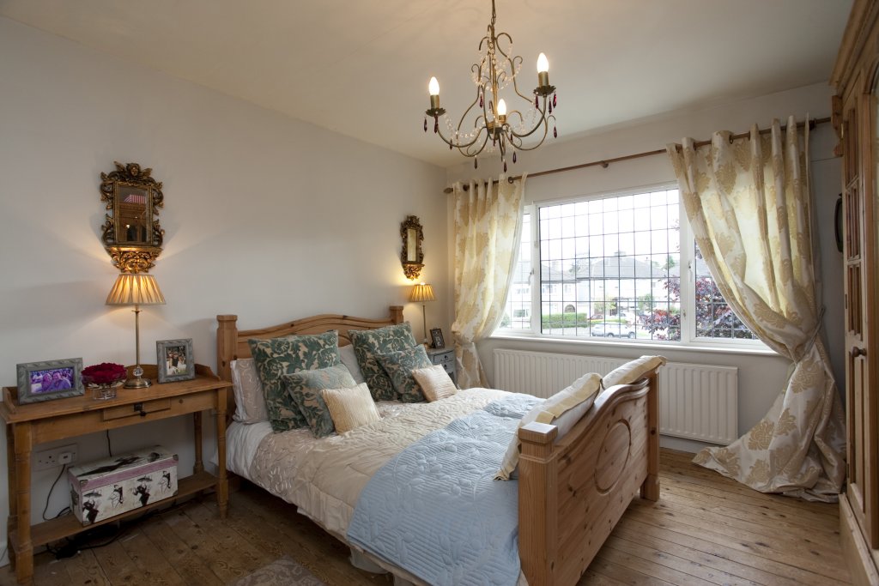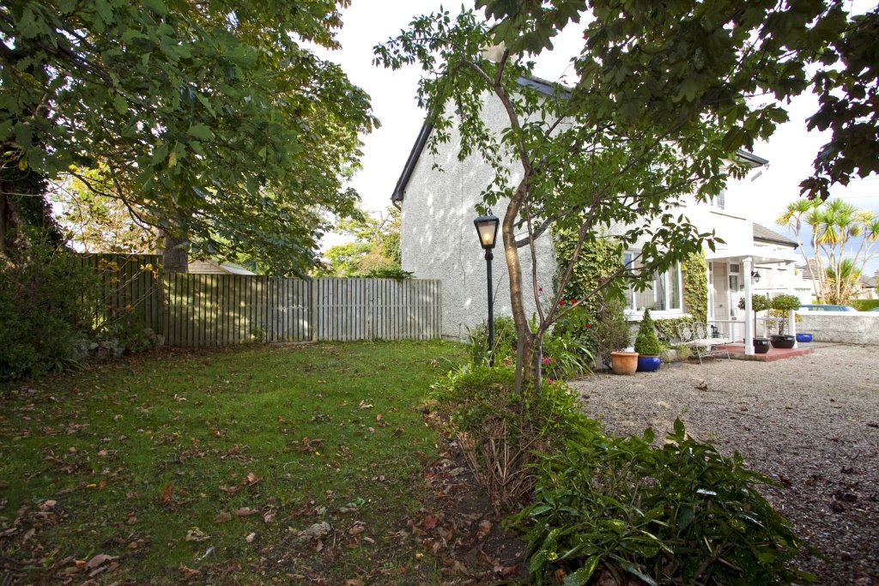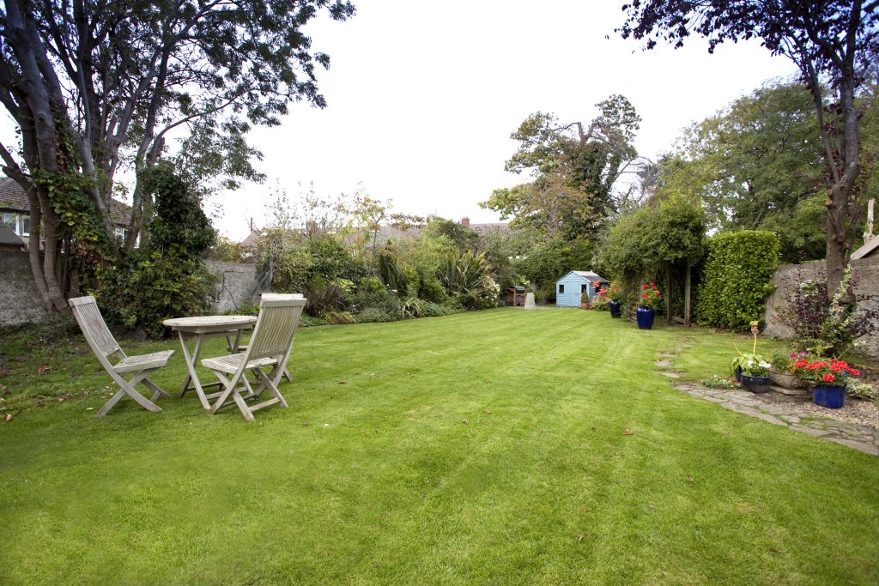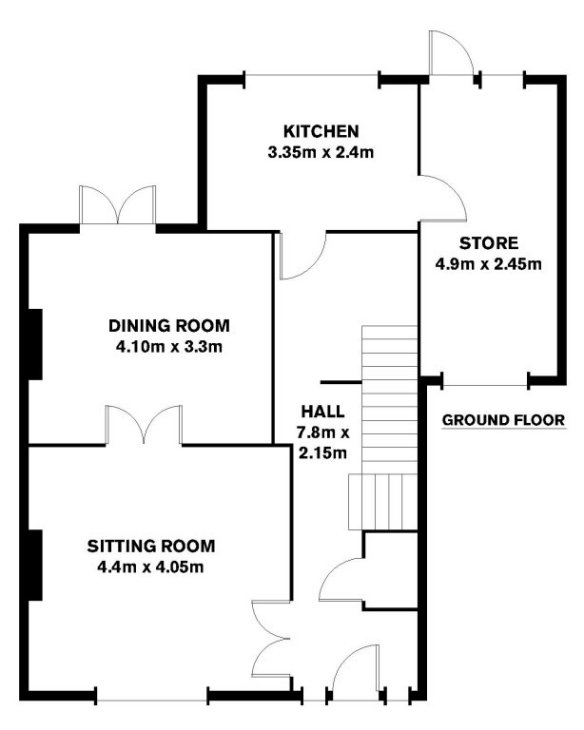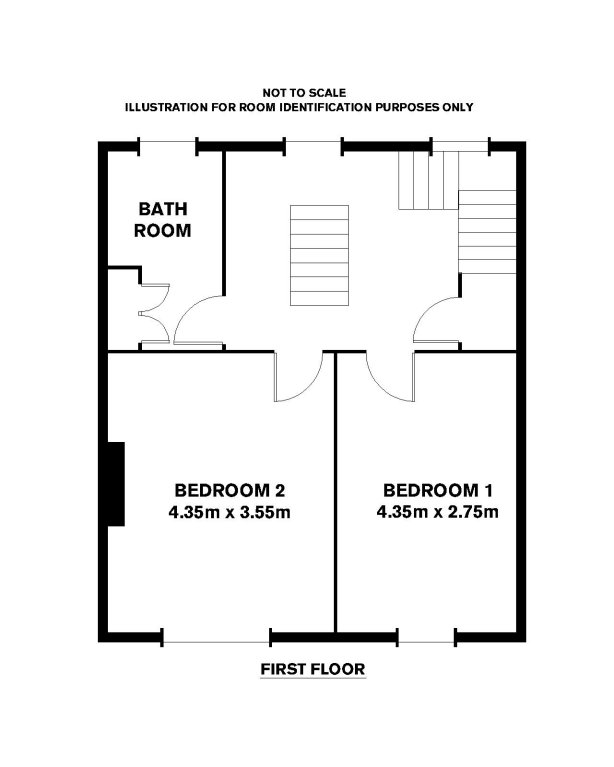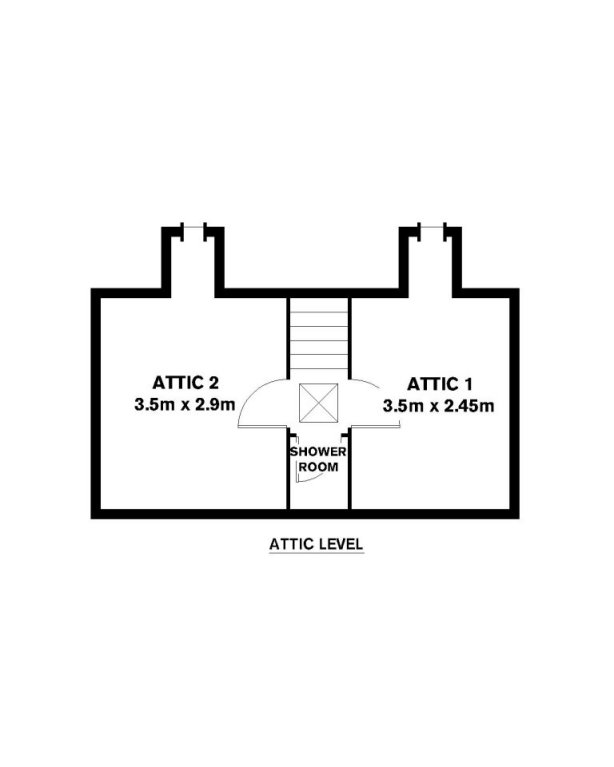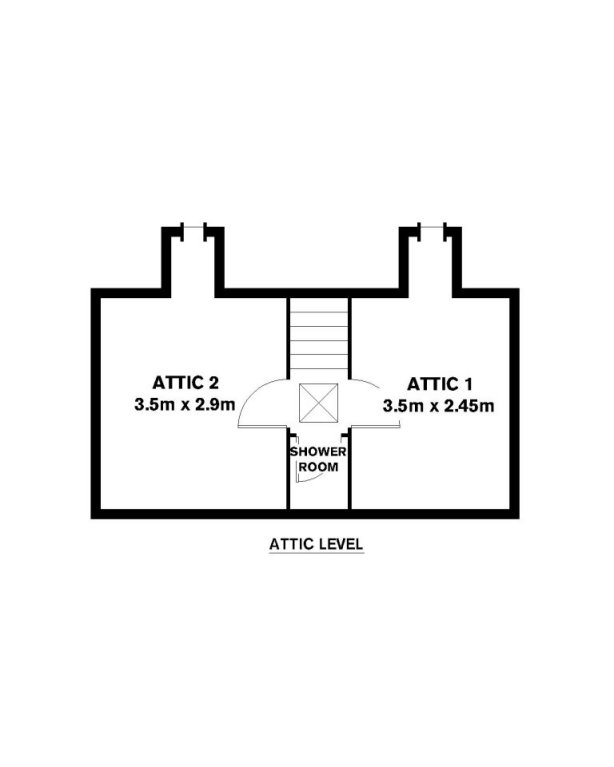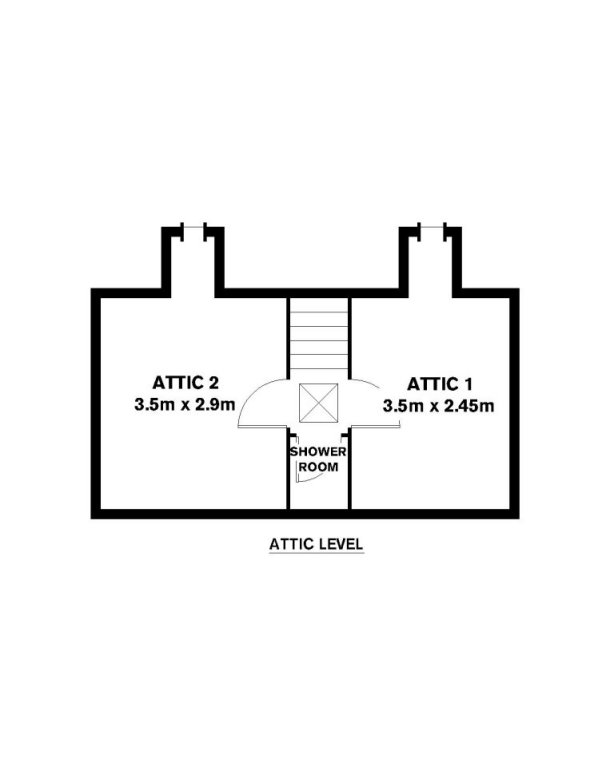Sold
29 Woodley Park Kilmacud,
Kilmacud, Dublin 14
Asking price
€495,000
Overview
Is this the property for you?
 Detached
Detached  4 Bedrooms
4 Bedrooms Property details
BER:
Accommodation
- Porched Entrance with tiled floor.
- Reception Hall (7.80m x 2.15m )with tiled floor, coving, storage cupboard, second under stairs storage cupboard, intercom phone system, double glazed panel doors through to the sitting room. From the rear of the reception hall there is a door through to the kitchen.
- Sitting Room (4.40m x 4.05m )with varnished timber floorboards, attractive brick fireplace with raised slate hearth, double folding glazed panelled doors through to the dining room.
- Dining Room (4.10m x 3.30m )with a continuation of the varnished timber floorboards, French doors leading out to the cobblelocked patio, decorative centre rose, ceiling coving.
- Kitchen (3.35m x 2.40m )well fitted with a range of presses, cupboards, drawers, worktops, one bowl stainless steel sink drainer unit, space for free standing electric hob, double oven with extractor hood over, tiled splashbacking, integrated dishwasher, breakfast bar area, tiled floor, door out to converted garage which is now the utility room.
- Converted Garage / Utility Room (4.90m x 2.45m )with tiled floor, gas boiler, plumbed for washing machine, door to rear garden.
- Upstairs Landing There used to be three bedrooms but now there are two on the first floor. Hot press.
- Bedroom 1 (4.35m x 2.75m )to the front right, with laminate timber flooring.
- Bedroom 2 (4.35m x 3.55m )to the front left, with timber floor, built in shelving.
- Family Bathroom (3.40m x 2.15m )fitted with pedestal wash hand basin, bidet, w.c., bath with Mira electrric shower over, storage cupboard, tiled floor, partly tiled walls.
- Converted Attic The attic was converted approx. ten years ago and we need to check if these bedrooms actually comply with building regulations.
- Attic Room 1 (3.50m x 2.45m )maximum measurements with some under eaves storage.
- Attic Room 2 (3.50m x 2.90m )this is the one to the left of the property as you look at it from the front. maximum measurement.
- Shower Room comprising w.c., pedestal wash hand basin, Triton electric shower.
- Overall Sq.Ft The overall square footage of the property is the two attic rooms plus 7.85m x 6.25m x 2 plus kitchen measurement.
- Outside To the rear is a very fine landscaped garden, largely laid out in lawn, bordered by flower beds with an abundance of mature bushes, shrubs, plants and trees.
- General The house was built circa 1959 and has a pitched tiled roof, suspended timber floors, gas fired central heating. Overall this is an appealing detached house with the potential for a site to the side.We advised that there be no additional value added to the property with this potential site presently and that the value of the property as stands is €500,000 / €550,000 and that there is an argument to be made for putting up a fence to keep the site separate and retain the site while selling the main house and so June would like us to do a short valuation letter and she may consider selling Woodley Park and moving into Annesley Park.




