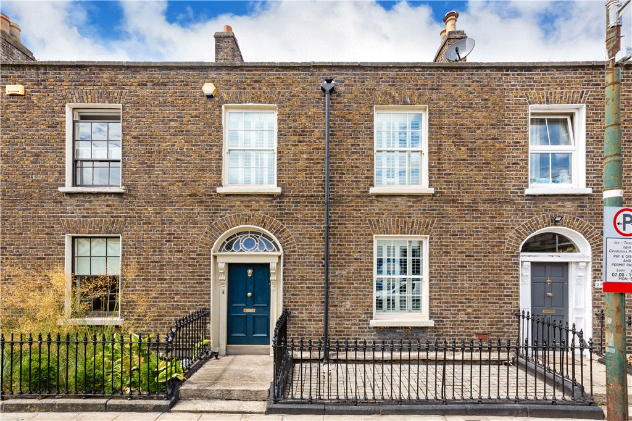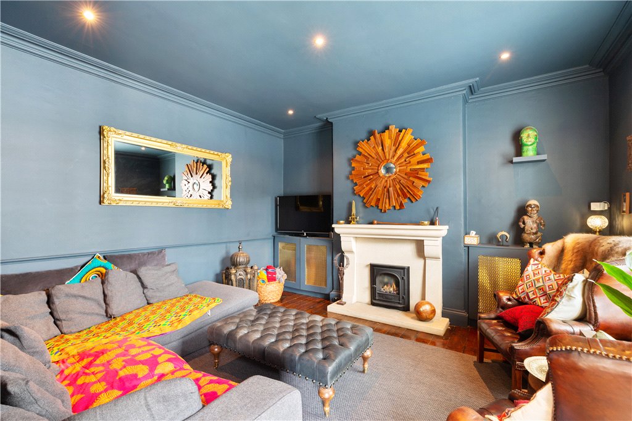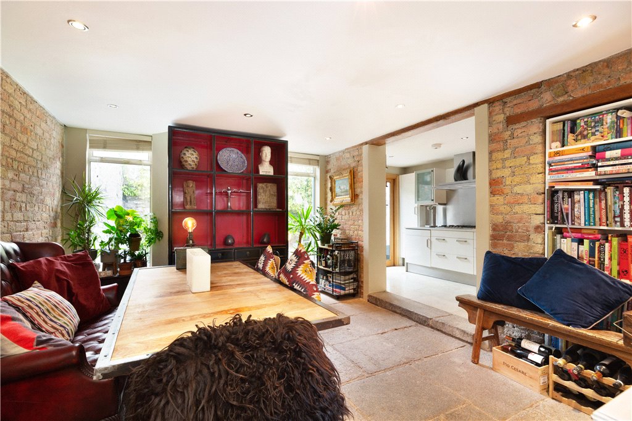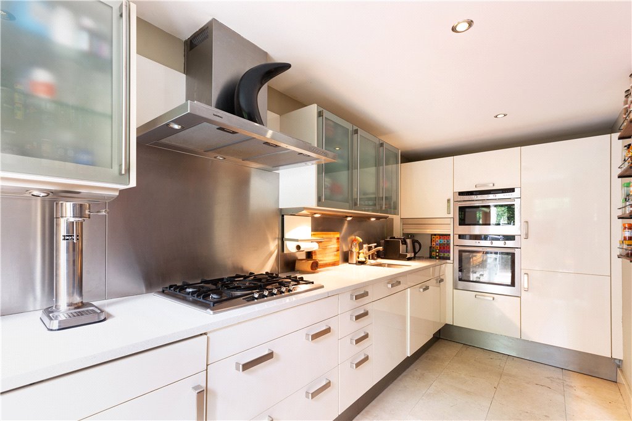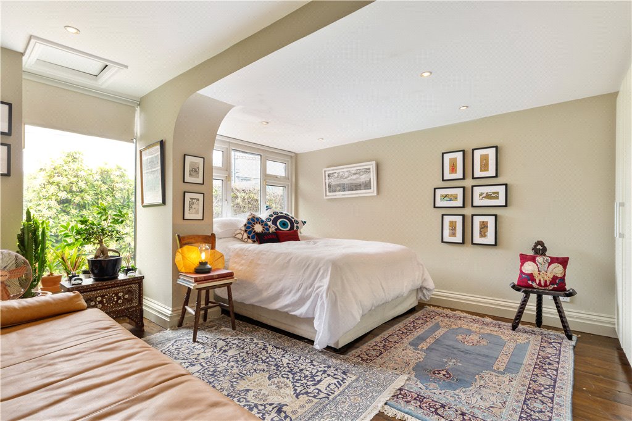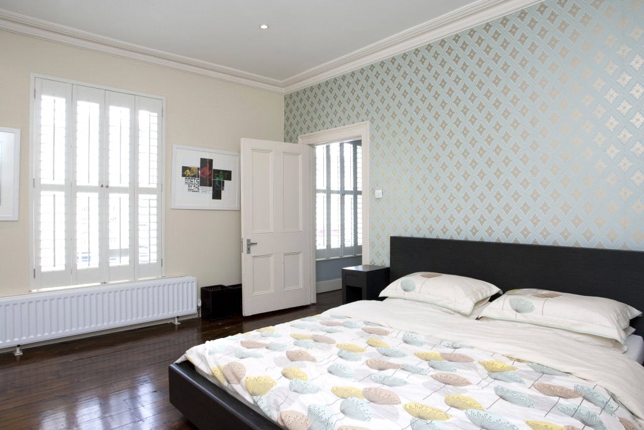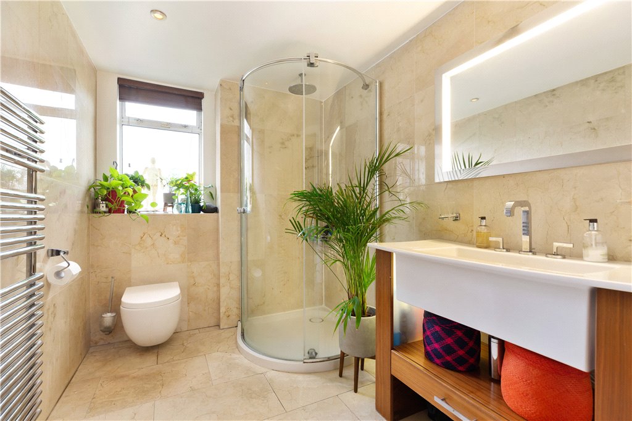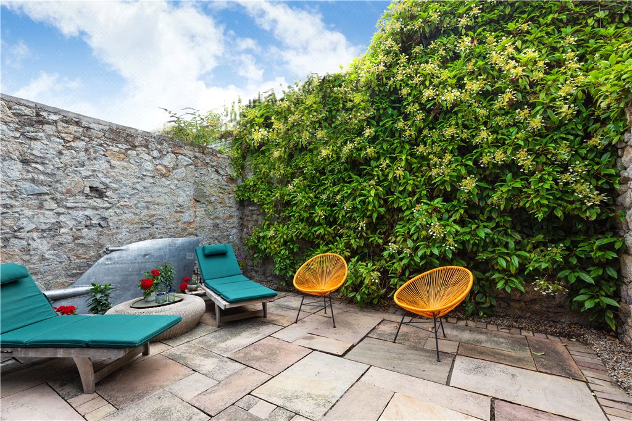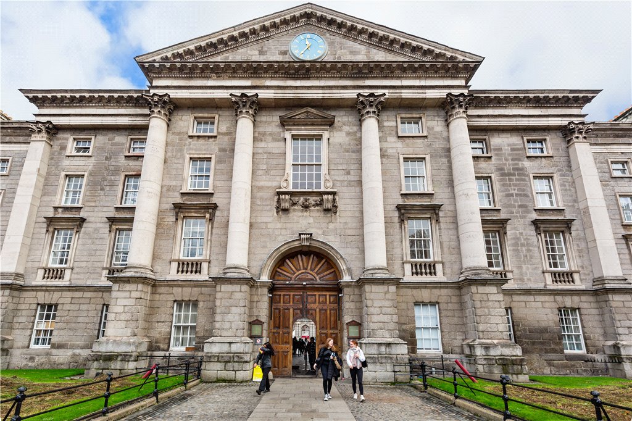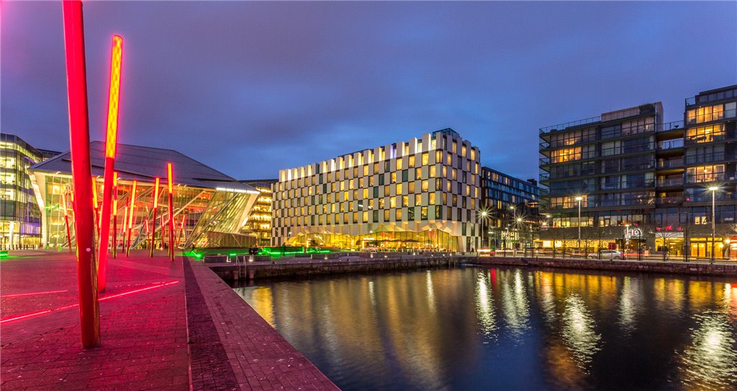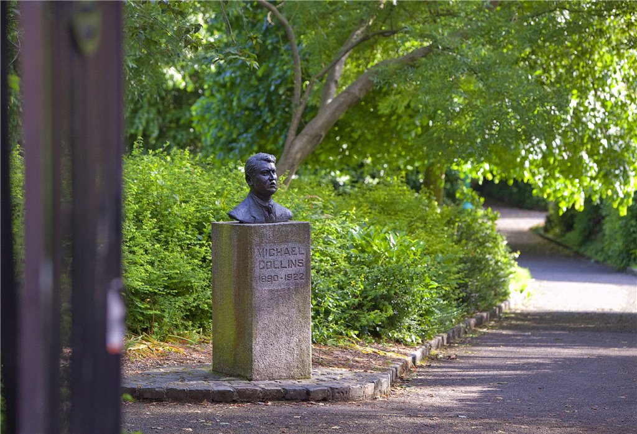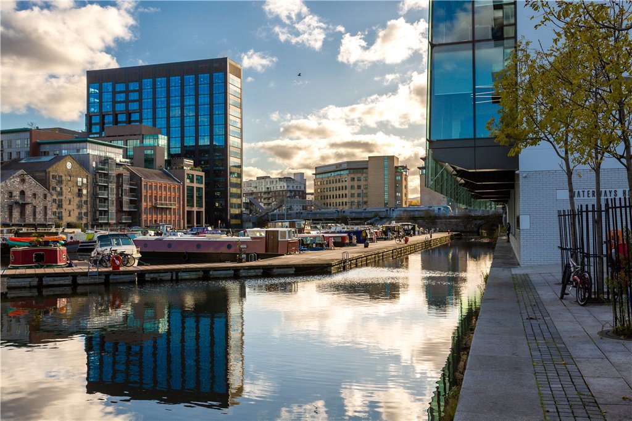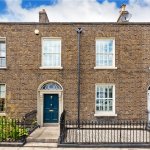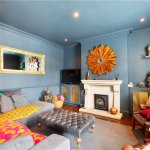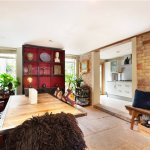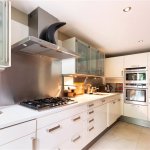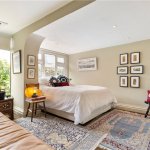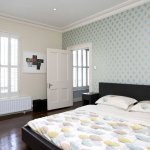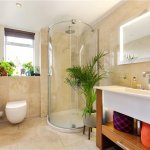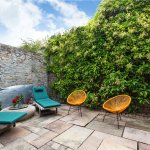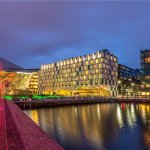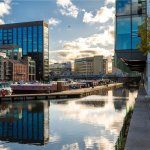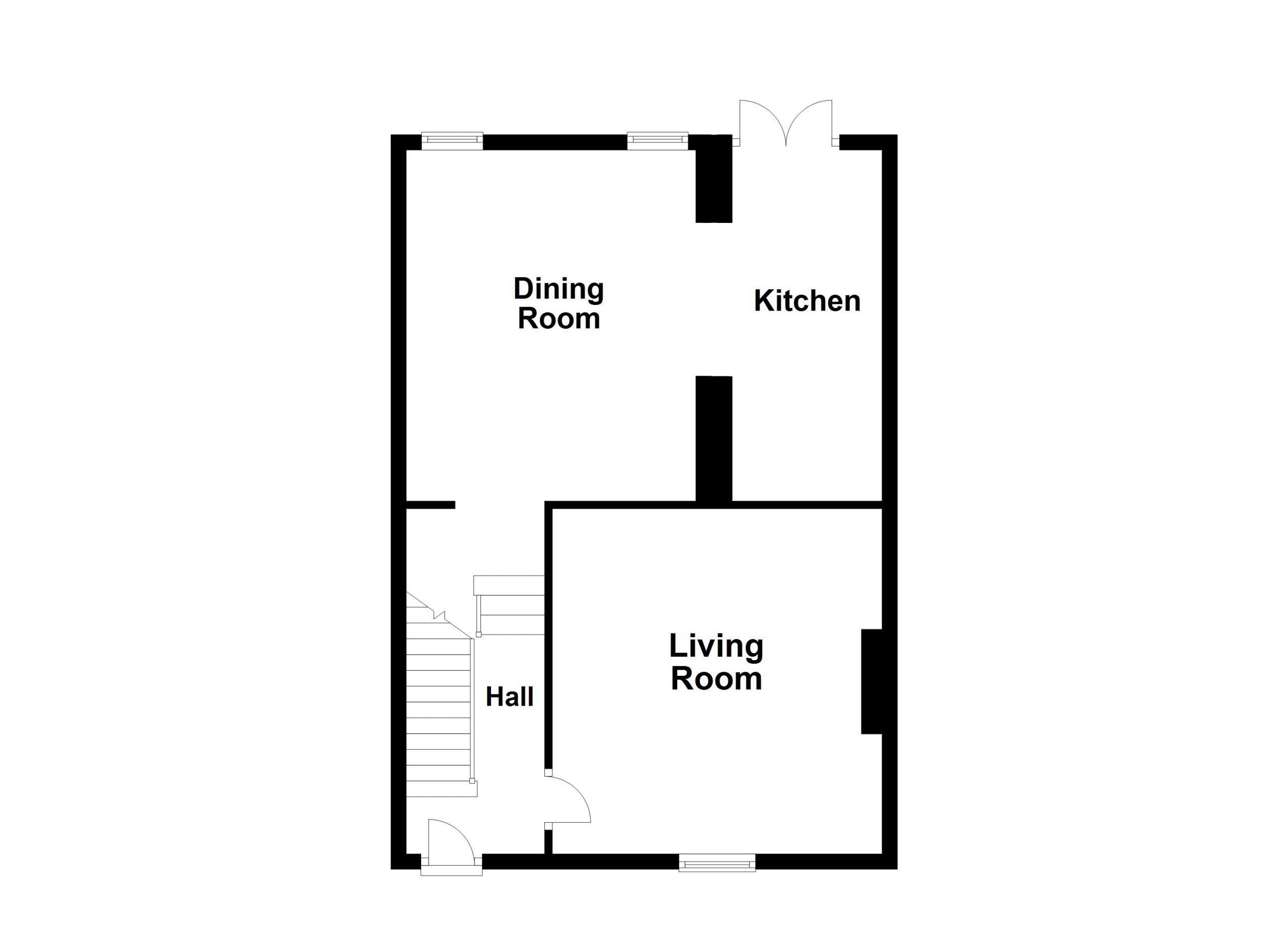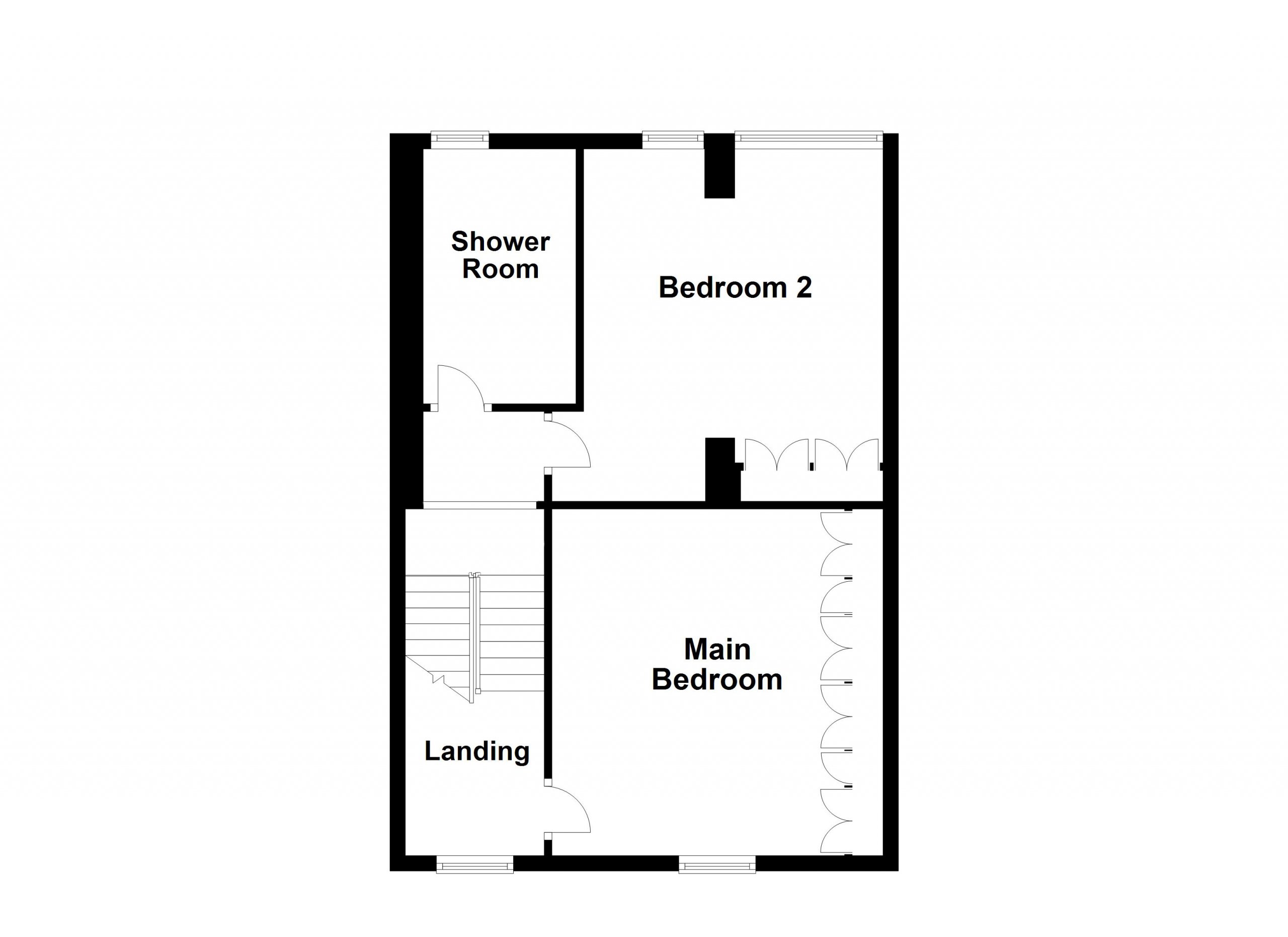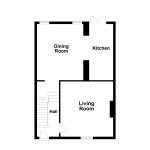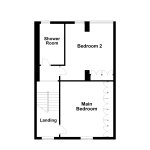Sold
30 Erne Street Upper South City Centre,
South City Centre, Dublin 2, D02E628
Asking price
€725,000
Overview
Is this the property for you?
 Terraced
Terraced  2 Bedrooms
2 Bedrooms  1 Bathroom
1 Bathroom  114 sqm
114 sqm An instantly appealing, superbly stylish, refurbished period property benefiting from a private west facing rear garden, enjoying a uniquely convenient location adjacent to Merrion Square, Grand Canal Dock & a short walk to St. Stephen’s Green.
No. 30 is a most attractive Victorian brick fronted period property that will appeal to the most discerning of purchasers seeking a “turnkey” home in the city centre.
Property details

BER: C2
BER No. 104017322
Energy Performance Indicator: 195.99 kWh/m2/yr
Accommodation
- Reception Hall (2.90m x 1.80m )with fan light, marble tiled floor, coving, dado rail, understairs storage and door to
- Sitting Room (4.50m x 4.35m )with stained timber flooring, feature sandstone fireplace with gas fire inset and raised hearth with built in presses either side of the chimney breast, sliding sash window to front with plantation shutters, recessed lighting to ceiling.
- Dining Room (4.35m x 3.85m )with exposed brick wall, feature granite paving, arch to
- Kitchen (4.15m x 1.95m )SieMatic fitted kitchen comprising range of floor and eye level fitted high gloss press units, quartz worktop, five ring gas Neff hob and Gagganeau stainless steel extractor over, sink unit with insinkerator, Neff integrated appliances including double oven & fridge / freezer, Gagganeau integrated dishwasher, recessed lighting, marble tiled floor & French doors to rear garden.




