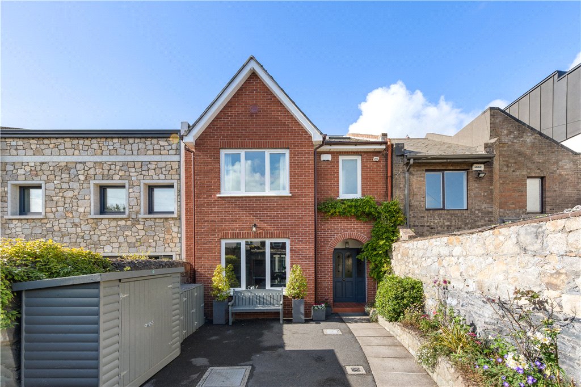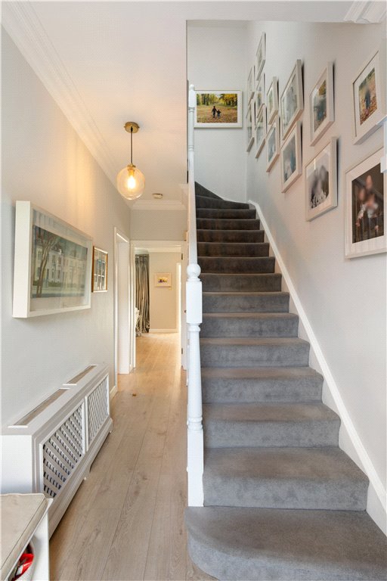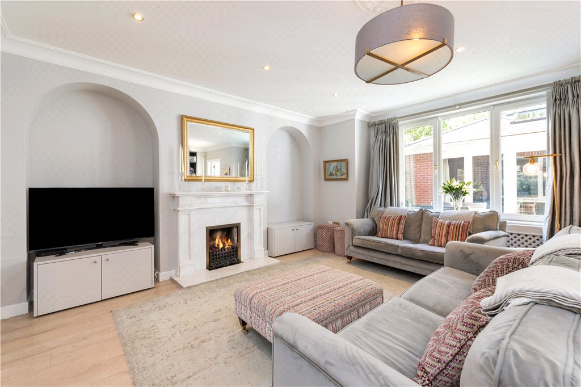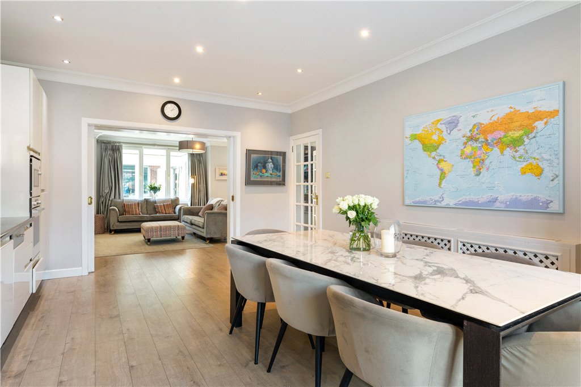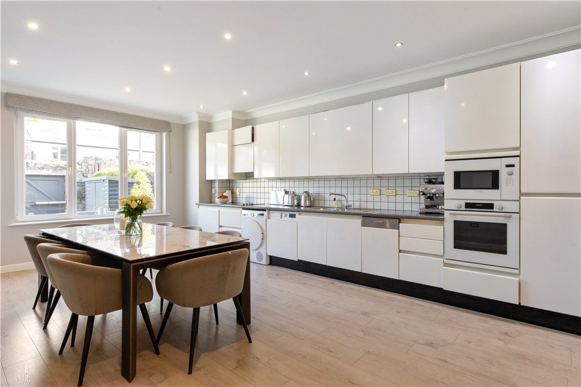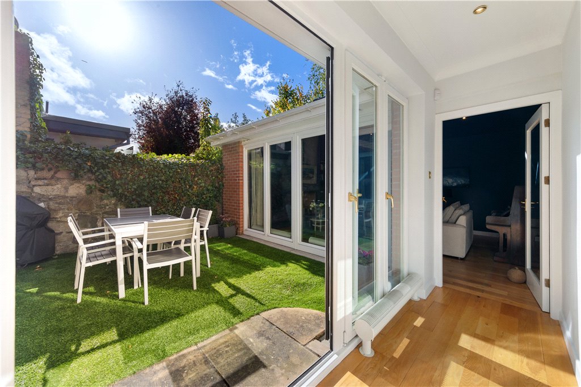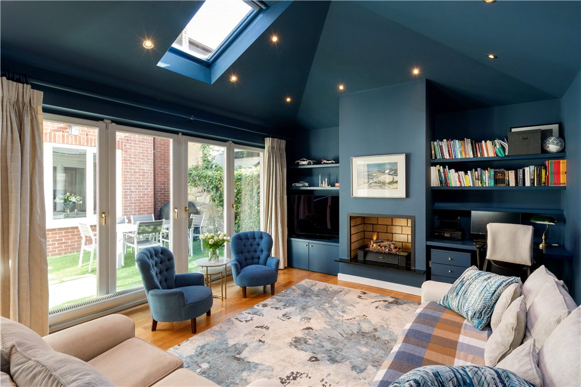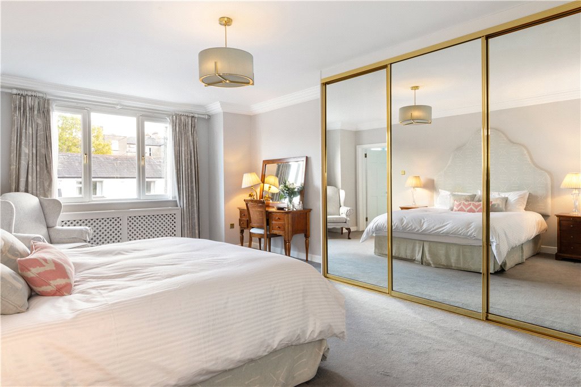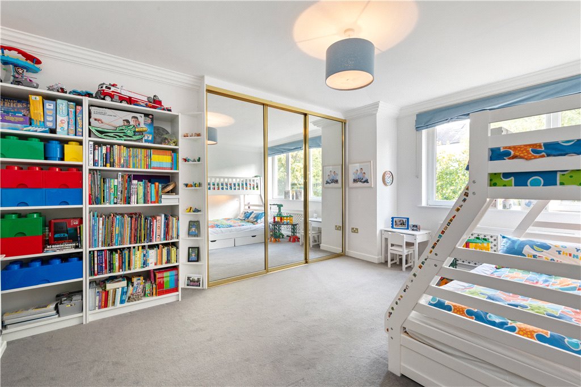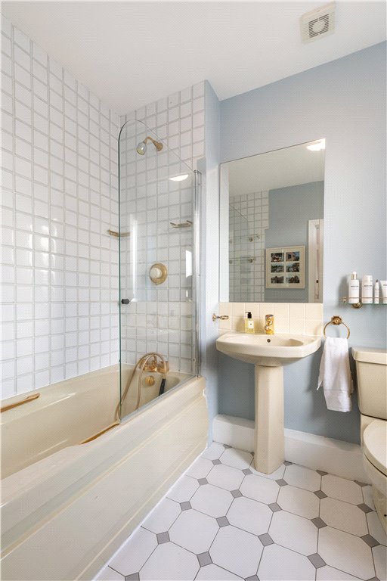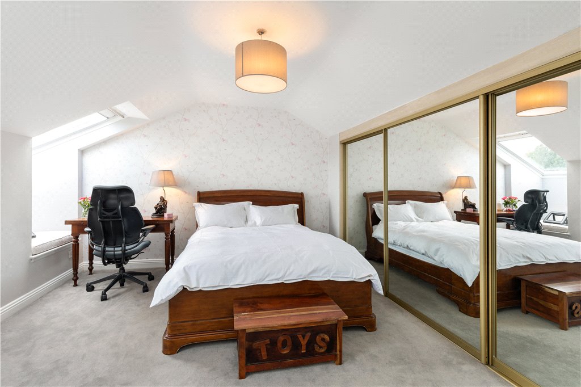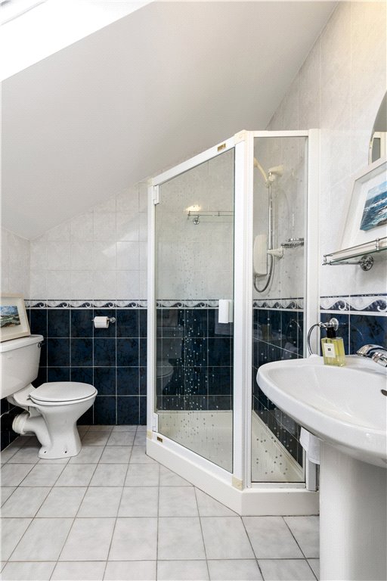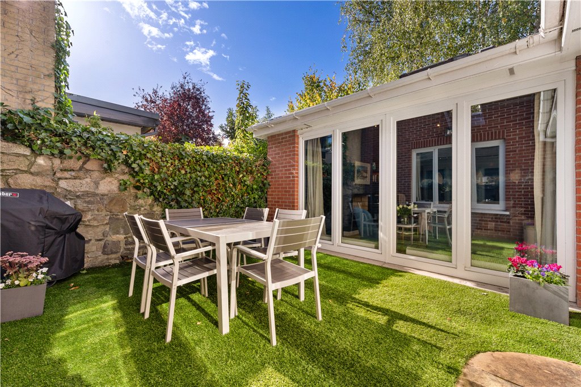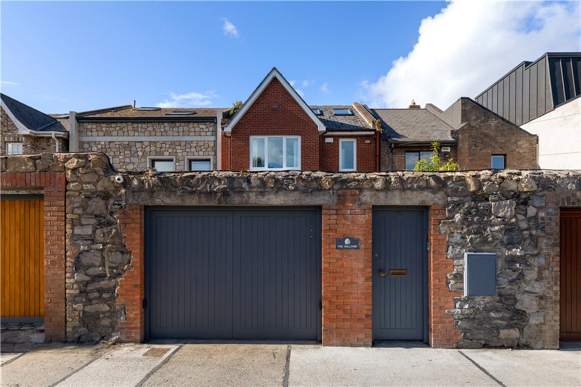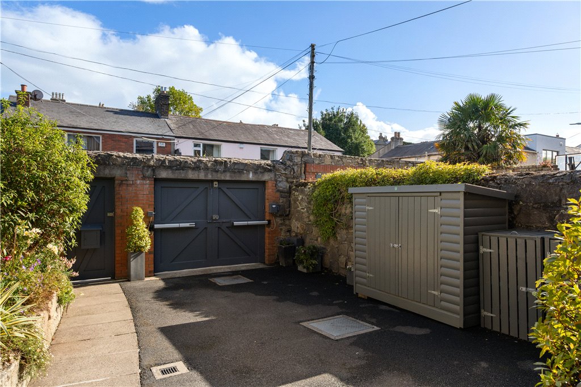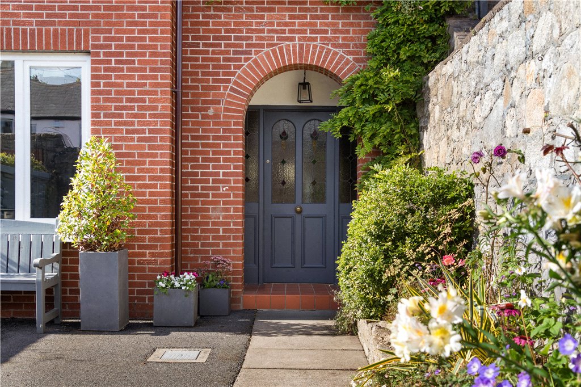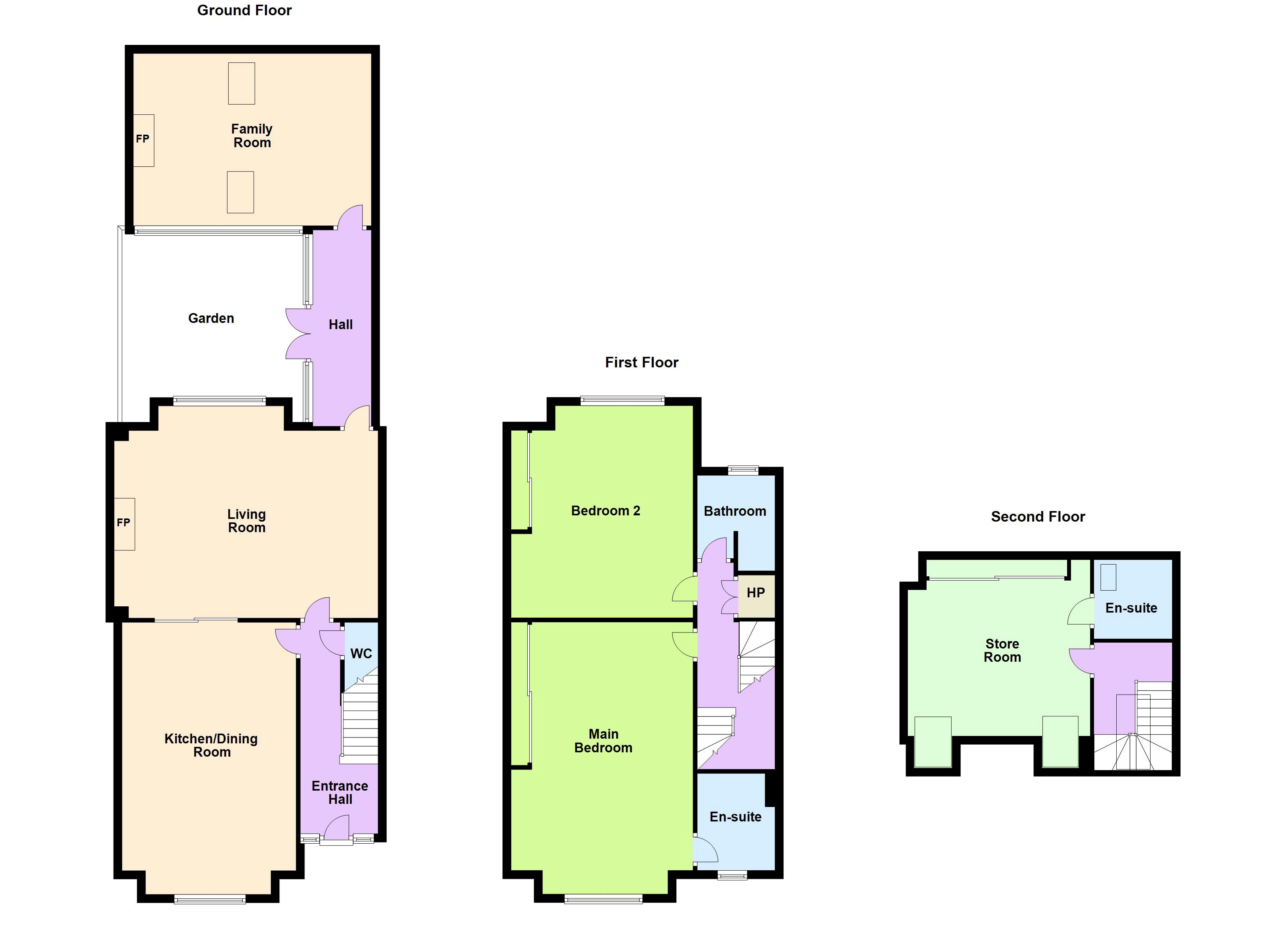30 Raglan Lane Ballsbridge Dublin 4
Overview
Is this the property for you?

Detached

2 Bedrooms

4 Bathrooms

188 sqm
Superbly located in the western side of one of Dublin 4’s most sought-after mews lanes, a most impressive well-presented mews enjoying extended accommodation, converted attic, and a private internal courtyard.
No. 30 is an instantly appealing mews benefiting from particularly well propertied accommodation extending to approximately 188sq.
Superbly located in the western side of one of Dublin 4’s most sought-after mews lanes, a most impressive well-presented mews enjoying extended accommodation, converted attic, and a private internal courtyard.
No. 30 is an instantly appealing mews benefiting from particularly well propertied accommodation extending to approximately 188sq.m. / 2,023sq.ft. (including converted attic). The bright airy accommodation briefly comprises living room, kitchen/dining room, extended sitting room with feature vaulted ceiling, guest wc. On the first floor there are two very large bedrooms (master ensuite), and bathroom. The attic has been converted providing a generous store room complete with ensuite.
Raglan Lane is one of Dublin’s most favoured mews lanes enjoying a location of unparalleled convenience being within walking distance of the financial business heart of Dublin City Centre. Nearby Ballsbridge offers a wide range of local amenities including restaurants, shops, schools, banking, and recreational facilities such as the delightful Herbert Park and a variety of hotels including The Herbert Park Hotel, The Intercontinental, and The Clayton. The property is situated approximately 2km (1.2miles) south-west of the city centre and is easily accessible by bus, car, and indeed within walking distance. The DART station is available at Lansdowne Road and there are numerous bus routes in the immediate area.
BER: B3
BER No. 105064661
Energy Performance Indicator: 137.35
- Porched Entrance Tiled floor with two double electrical sockets
- Reception Hall (5.05m x 1.90m )with understairs storage cupboards, digital alarm.
- Guest WC comprising wc, pedestal wash hand basin, tiled floor.
- Kitchen/Dining Room (6.30m x 4.20m )fitted with an extensive range of white high gloss units comprising presses, cupboards, drawers, worktop with one and a half bowl stainless steel sink drainer unit, tiled splashback, four ring Belling electric hob with extractor hood over, Bosch double ovens, integrated fridge freezer, plumbed for washing machine and dishwasher, storage presses, picture window overlooking the front garden, sliding doors through to
- Living Room (6.35m x 5.10m )with marble fireplace, raised marble hearth, coal effect gas fire, extensive range of built in shelving, glazed door to
- Communicating Lobby (4.65m x 1.00m )with a varnished timber floor, French doors into
- Internal Courtyard (5.00m x 3.90m )west facing with artificial grass.
- Sitting Room (5.70m x 4.15m )with vaulted ceiling, two Velux rooflights, feature raised fire set on a marble plinth with a log effect gas fire, built in shelving and presses either side of the chimney breast, timber floor.
- Landing with a shelved hot press.
- Master Bedroom (6.45m x 4.20m )with a very good range of built in mirrored back wardrobes, door to
- Ensuite Comprising bath with shower over, pedestal wash hand basin, wc, tiled floor.
- Bedroom 2 (5.15m x 3.90m )with a very good range of sliderobe wardrobes.
- Shower Room comprising step in tiled shower with Triton T90SI electric shower, wc, pedestal wash hand basin, tiled floor.
- Store Room (4.35m x 3.55m )plus a very good range of built in sliderobe wardrobes, two Velux rooflights, access to under eaves storage, door to
- Ensuite comprising corner shower with electric T80I shower, wc, pedestal wash hand basin, tiled floor, fully tiled walls.
The front garden is accessed via electric vehicular gates & separate pedestrian entrance. Well walled and paved providing off street carparking. Outside storage sheds.
To the rear there is a west facing internal courtyard (approx. 5.0m x 3.90m / 16'5" x 12'10").
The neighbourhood
The neighbourhood
Ballsbridge is a lively, affluent, south-central Dublin village. The famous three-arch stone bridge across the River Dodder still proclaims it as ‘Ball’s Bridge’ in recognition of the original owners of the bridge: the Ball family, well-known Dublin merchants in the 1500s and 1600s.
Today, the neighbourhood is one of Dublin’s most enviable addresses, with a wealth of fine dining, green space, and stunning period homes alongside wide, tree-lined streets.
Ballsbridge is a lively, affluent, south-central Dublin village. The famous three-arch stone bridge across the River Dodder still proclaims it as ‘Ball’s Bridge’ in recognition of the original owners of the bridge: the Ball family, well-known Dublin merchants in the 1500s and 1600s.
Today, the neighbourhood is one of Dublin’s most enviable addresses, with a wealth of fine dining, green space, and stunning period homes alongside wide, tree-lined streets. Ballsbridge is home to Herbert Park, spanning approximately 32 acres of greenery, playgrounds, walking paths, sports pitches and weekend markets. There are a number of primary and secondary schools in the area, including St Christopher’s Primary School, St Conleth’s College and Marian College. Although the heart of Ballsbridge is a short stroll from Dublin city centre, a number of bus routes and Dart stations serve the area for ease of access.
Ballsbridge is a Dublin hub for all things sport, culture and dining, with the RDS, the Irish Rugby Football Union (IRFU) headquarters and the Aviva Stadium all located in the neighbourhood, along with local culinary institutions such as The Girl and the Goose Restaurant and the Shelbourne Social. The area is known the world over, in part thanks to the historic homes that now make up the diplomatic residences of Dublin’s Embassy Belt as well as the inclusion of Ailesbury and Shrewsbury Roads on the Irish edition of Monopoly.
Ballsbridge is a historic Dublin neighbourhood, highly sought-after and prestigious, and with all of the amenities needed to create a rich, modern lifestyle at home.
Lisney services for buyers
When you’re
buying a property, there’s so much more involved than cold, hard figures. Of course you can trust us to be on top of the numbers, but we also offer a full range of services to make sure the buying process runs smoothly for you. If you need any advice or help in the
Irish residential or
commercial market, we’ll have a team at your service in no time.
 Detached
Detached  2 Bedrooms
2 Bedrooms  4 Bathrooms
4 Bathrooms  188 sqm
188 sqm 

















