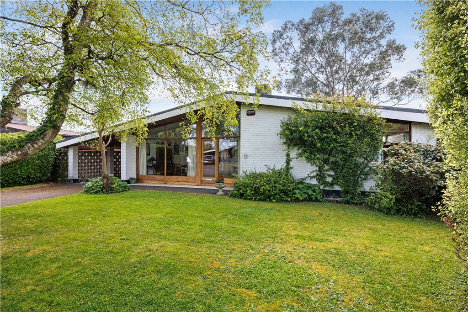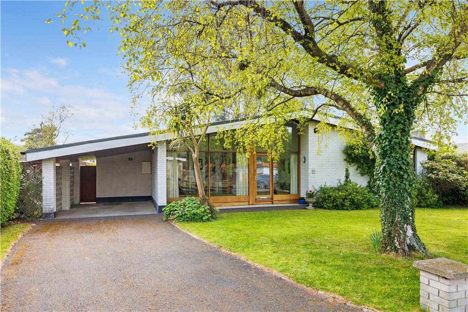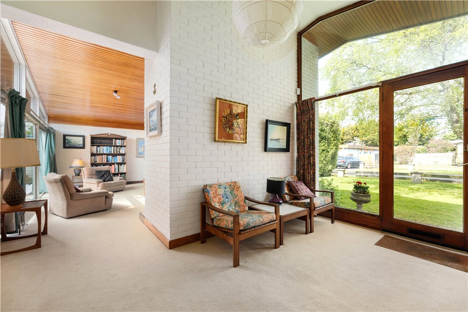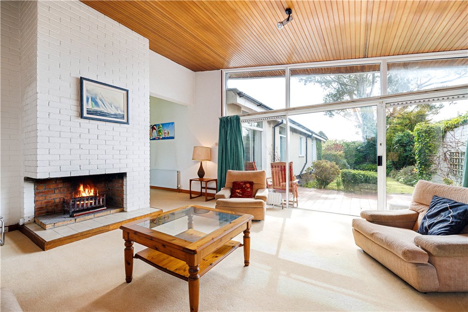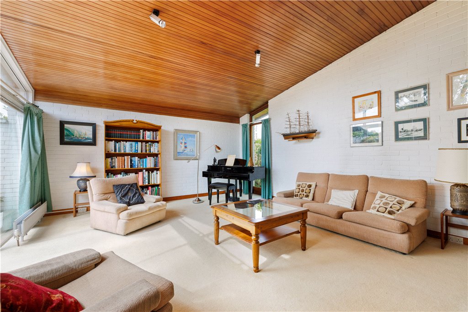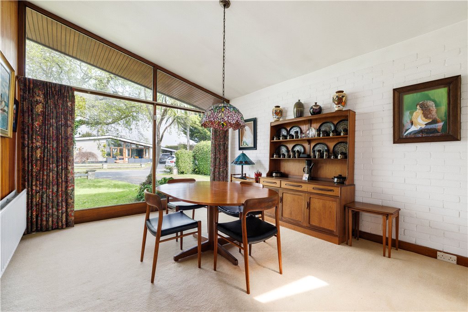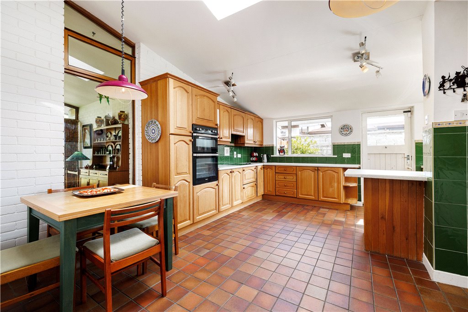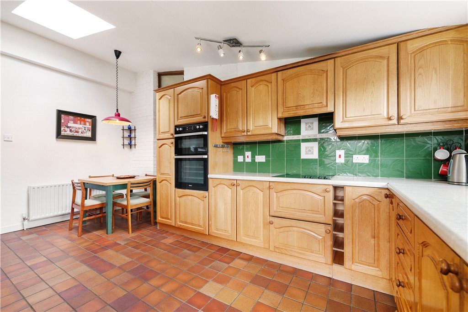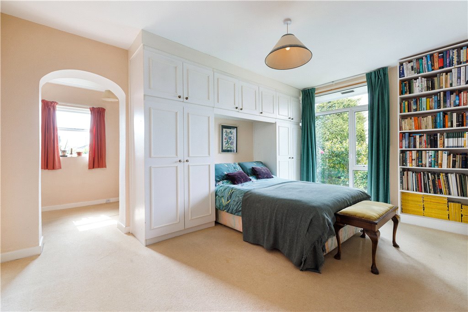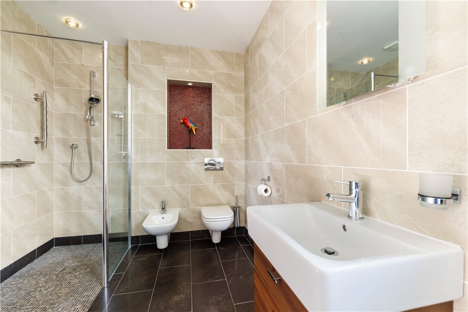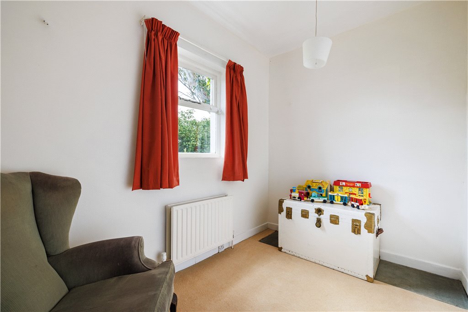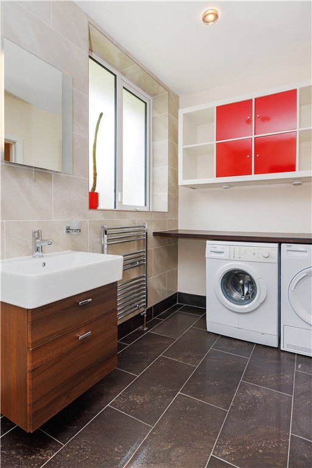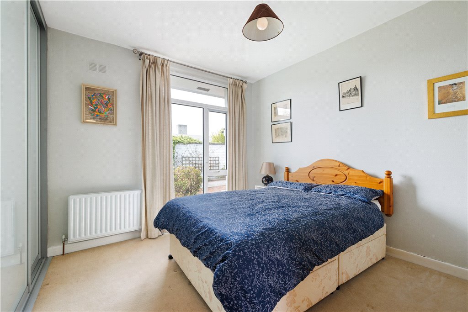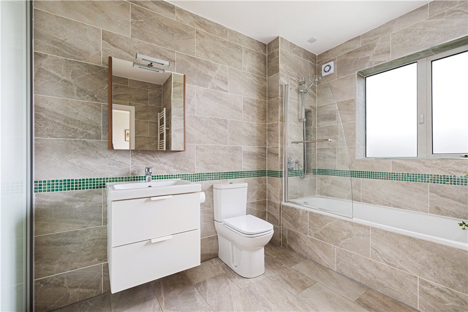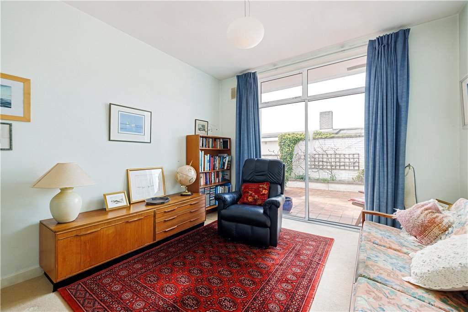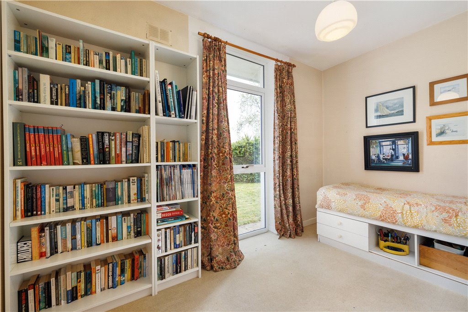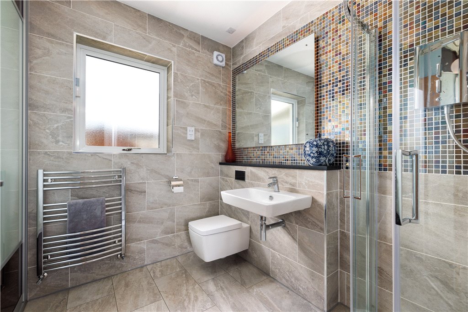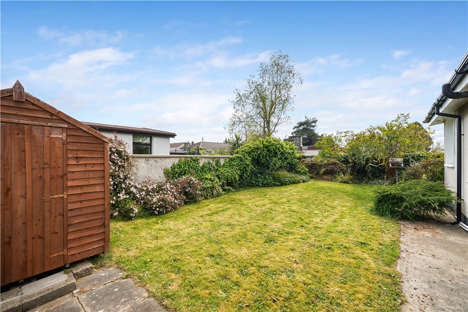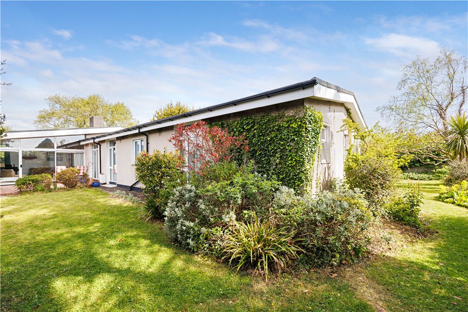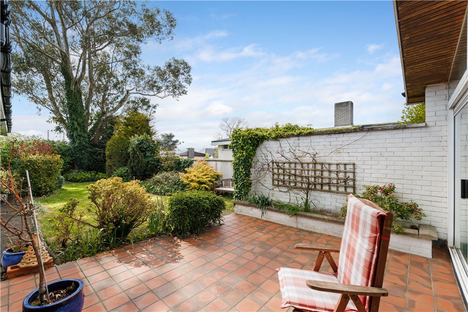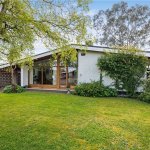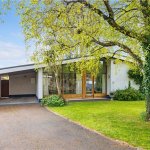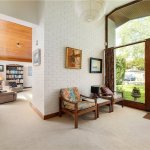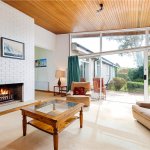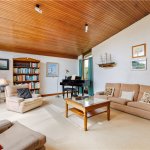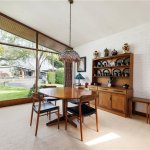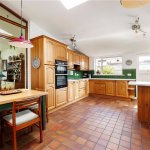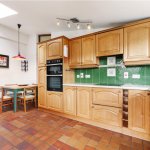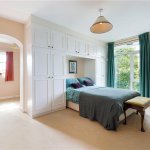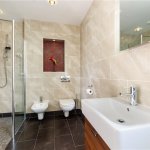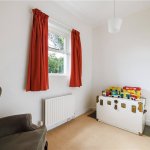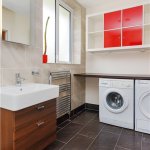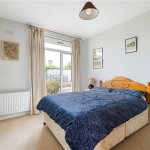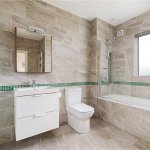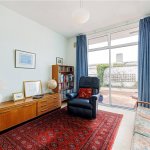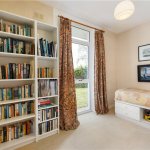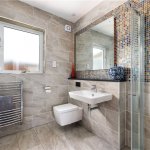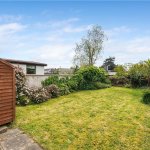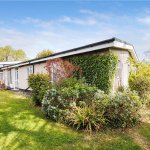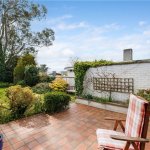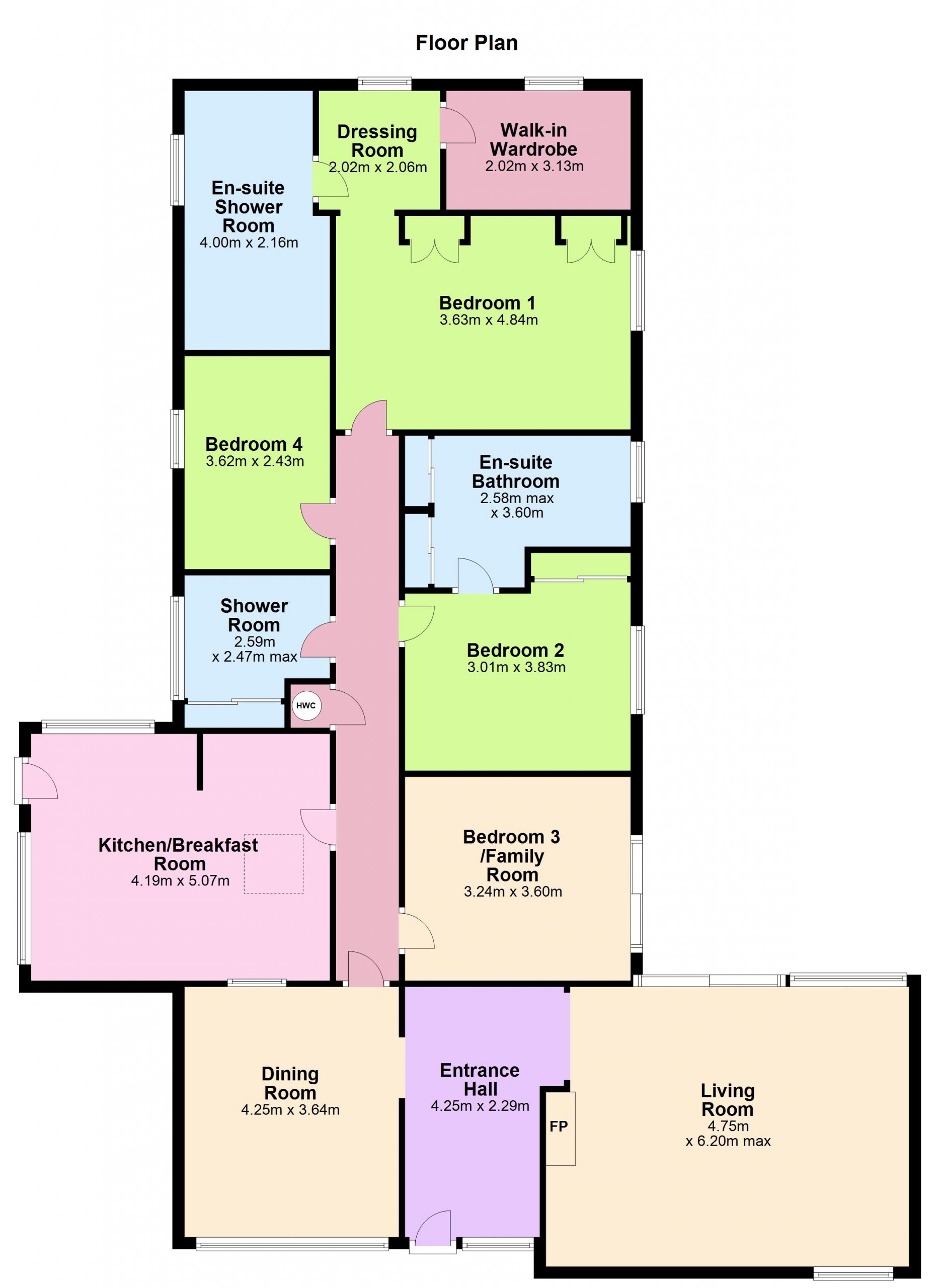31 Shanganagh Vale Cabinteely Dublin 18
Overview
Is this the property for you?

Detached

4 Bedrooms

3 Bathrooms

176 sqm
A truly wonderful family home located on a quiet cul-de-sac, of approximately 176sq.m. (1,894sq.ft.), set amidst particularly secluded gardens and grounds constructed by Sisk in the early 1960’s. It is evident upon entering this property that it has been extremely well maintained and benefits from bright, generous living space with no less than three individual access points to the wraparound garden from the house itself making for a lovely open feel and flow to the accommodation.
A truly wonderful family home located on a quiet cul-de-sac, of approximately 176sq.m. (1,894sq.ft.), set amidst particularly secluded gardens and grounds constructed by Sisk in the early 1960’s. It is evident upon entering this property that it has been extremely well maintained and benefits from bright, generous living space with no less than three individual access points to the wraparound garden from the house itself making for a lovely open feel and flow to the accommodation. A large drive and car port offer excellent off street car parking with a solid timber pedestrian gate leading from car port to the side and rear gardens. The inviting entrance hall leads to the very fine dual aspect living room to the right and a spacious dining room to the left with an inner hall connecting the reception areas to the large kitchen/breakfast room, four large double bedrooms, master being en suite with a walk in wardrobe and dressing area together with a second bedroom benefitting from a large en suite bathroom, and a shower room. Both en suites and shower room were upgraded in 2012 and 2014. The delightful mature gardens and grounds of approximately 0.2 of an acre (0.08 HA) are a wonderful feature of this attractive home enjoying a south easterly orientation abundant with mature flower and shrubbery beds.
Shanganagh Vale is very well served by public transport to include the 145 bus route along the N11 which terminates at Heuston Station, Aircoach and the LUAS at Cherrywood. It is right beside the N11 which runs directly into Dublin City Centre and is a short drive away from the M50 offering great connectivity to the surrounding areas and hinterland. There are many good schools in the area including: Cabinteely Community School, Loreto Foxrock, Clonkeen College, Hollypark, St. Lawrences, Holy Child Killiney, St. Joseph of Cluny, Rathdown and Loreto Abbey Dalkey. It is surrounded by excellent amenities to include: Kilbogget Park, Cabinteely Park, Killiney Hill, Leopardstown and Killiney Golf Course; and Dun Laoghaire is a short drive away which offers numerous sailing and sporting clubs. Cabinteely Village is within a short distance of Shanganagh Vale and offers good restaurants and services; together with the shopping centre at Cornelscourt.
BER: D2
BER No. 114834419
Energy Performance Indicator: 268.42 kWh/m²/yr
- Entrance Hall (4.30m x 2.30m )opens through to the
- Living Room (8.40m x 6.20m )with a vaulted timber panelled ceiling, open fireplace, sliding patio door opening to the patio area and rear garden
- Dining Room (4.25m x 3.60m )
- Kitchen/Breakfast Room (5.10m x 4.20m )with a range of fitted cupboards and units, sink unit, integrated De Dietrich four ring electric hob with extractor fan over, tiled splashbacks, integrated Beko double electric oven, Logic gas boiler, plumbed for dishwasher, quarry tiled floor, Velux window and door to side
- Bedroom 1 (4.80m x 3.60m )with a range of fitted wardrobes and arch through to the
- Walk-In Wardrobe (3.10m x 2.05m )
- Dressing Room (2.10m x 2.00m )opens through to the
- En Suite Shower Room (4.00m x 2.30m )with a double tray step in shower, two heated towel rails, wash hand basin with cupboard under, W.C. bidet, plumbed for washing machine and dryer, recessed lighting, and work surfaces with cupboards over
- Bedroom 2 (3.60m x 3.10m )with fitted slide wardrobes and
- En Suite Bathroom (3.50m x 2.55m )with bath with shower over, W.C., wash hand basin with cupboards under, fitted sliderobe wardrobes, fully tiled walls, tiled ceramic floor and heated towel rail
- Bedroom 3/Family Room (3.60m x 3.20m )with a sliding patio door to the patio area and rear garden
- Bedroom 4 (3.60m x 2.45m )
- Shower Room (2.60m x 2.35m )with step in shower, heated towel rail, W.C., wash hand basin, fully tiled floor, partially tiled and fitted sliderobe wardrobe
This wonderful property stands on approximately 0.2 of an acre (0.08HA) with a generous wraparound south easterly facing rear garden, incorporating a patio area and Barna shed, abundant with flower and shrubbery beds. A second private patio to the west side of the house is accessed from the main living room and bedroom3/family room. A solid timber pedestrian gate connects to the front where there is ample off street car parking for numerous cars on the tarmacadam drive and in the car port.
The neighbourhood
The neighbourhood
Gaelic, rugby, soccer clubs
Cabinteely is a small suburb that packs a punch if you’re looking for a room to grow. Flanked by two large parks, both with sports clubs, playgrounds and scenic walks, and benefitting from the well-known Cornelscourt Shopping Centre, Cabinteely is perfect for families searching to settle down just outside of Dublin city.
Centred on a small town, Cabinteely is very well served with shops, restaurants, cafes and pubs.
Cabinteely is a small suburb that packs a punch if you’re looking for a room to grow. Flanked by two large parks, both with sports clubs, playgrounds and scenic walks, and benefitting from the well-known Cornelscourt Shopping Centre, Cabinteely is perfect for families searching to settle down just outside of Dublin city.
Centred on a small town, Cabinteely is very well served with shops, restaurants, cafes and pubs. For shopping, both Cornelscourt Shopping Centre, Dunnes Stores, and Carrickmines Park are nearby. Families of all sizes will enjoy the numerous schools in the immediate area, such as St Brigid's Girls National School, St Brigid's Boys National School (Foxrock), Cabinteely Community School, Clonkeen College and Loreto Convent.
Cabinteely lies just off the N11, and benefits from a wide variety of transport routes. Dublin Bus serves the area with a number of routes, and the Aircoach Greystones stops at Cabinteely Cross. The Luas green line offers a stop at nearby Laughanstown, a short 20-minute walk from Cabinteely.
Two spacious green parks are a huge draw for those looking to move to the area. Cabinteely Park spans 45 hectares, includes a children’s playground, and is popular with birdwatchers, who can often spot rare birds such as the great spotted woodpecker. Nearby Kilbogget Park hosts rugby, soccer, Gaelic clubs and pitches, as well as a recreational area with floodlit car parking and paths. The Cabinteely Carnegie Library is also a spot of note in the area, an architecturally important arts and crafts building that opened in 1912.
Lisney services for buyers
When you’re
buying a property, there’s so much more involved than cold, hard figures. Of course you can trust us to be on top of the numbers, but we also offer a full range of services to make sure the buying process runs smoothly for you. If you need any advice or help in the
Irish residential or
commercial market, we’ll have a team at your service in no time.
 Detached
Detached  4 Bedrooms
4 Bedrooms  3 Bathrooms
3 Bathrooms  176 sqm
176 sqm 














