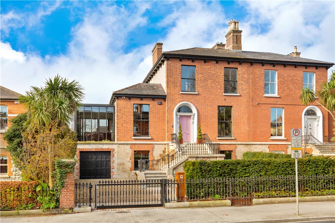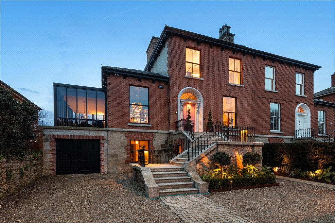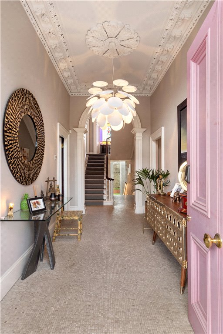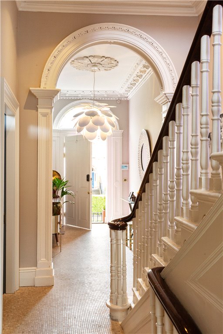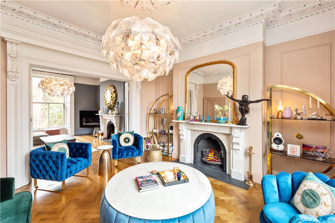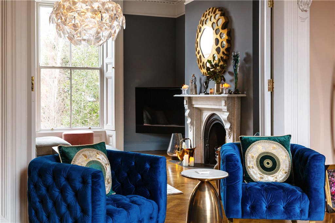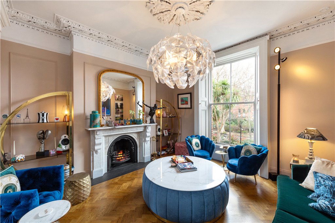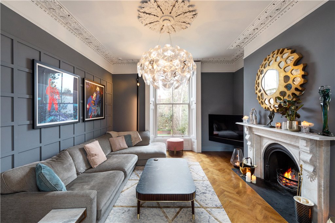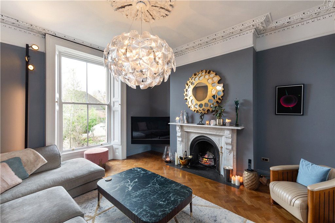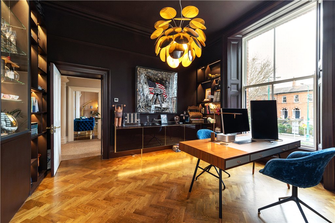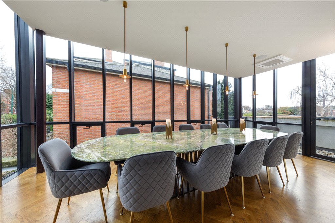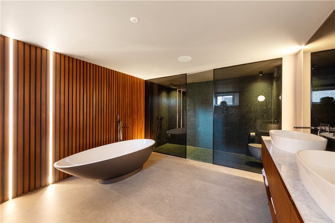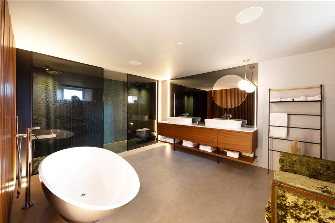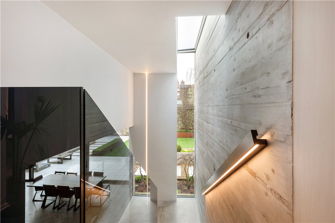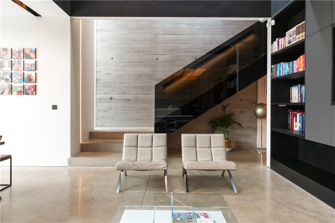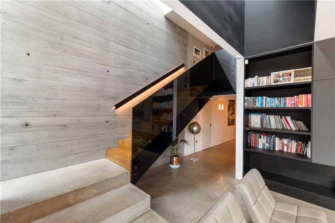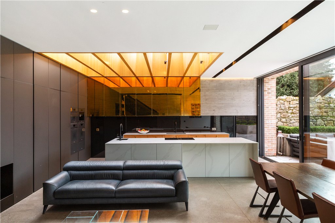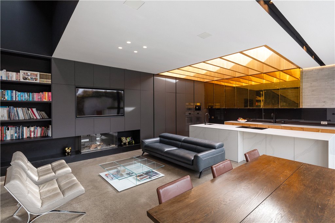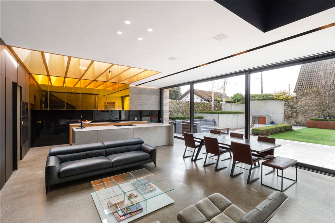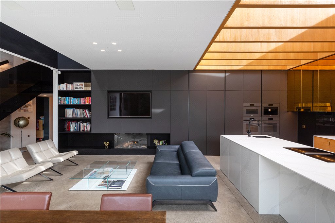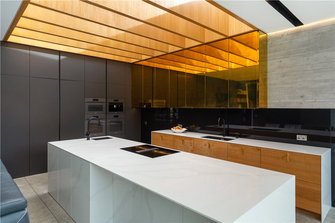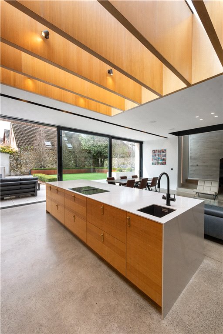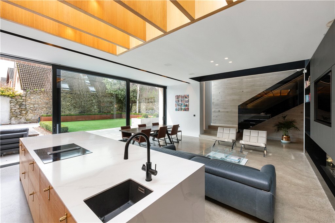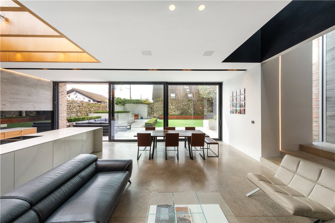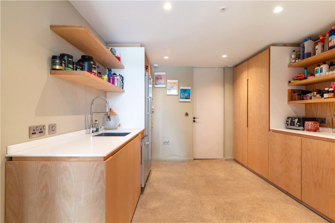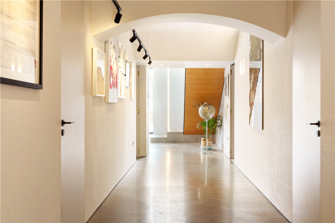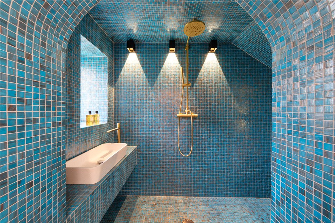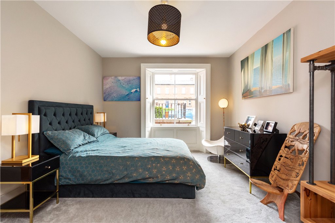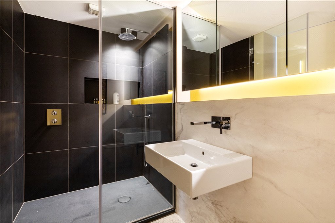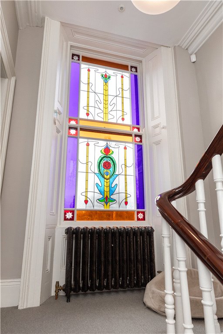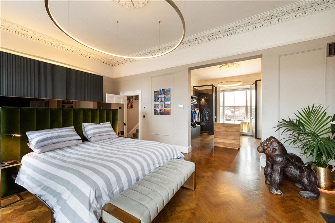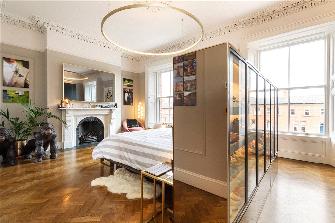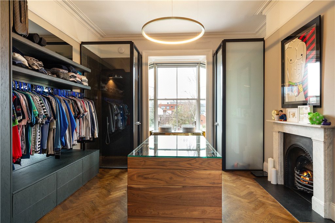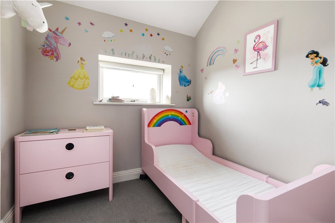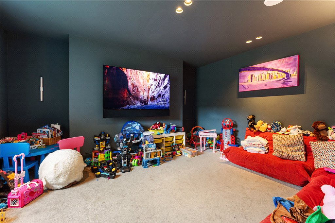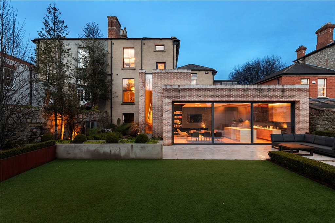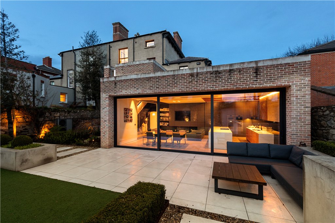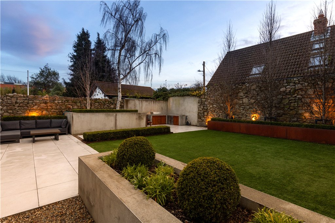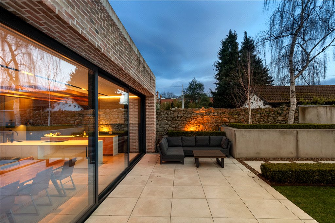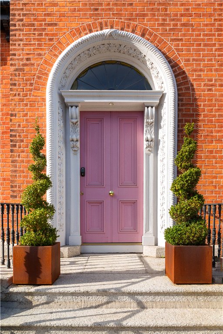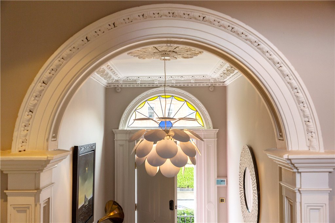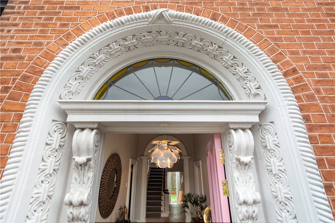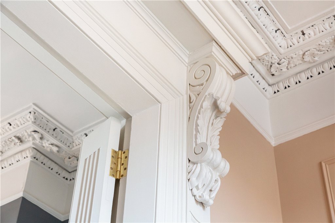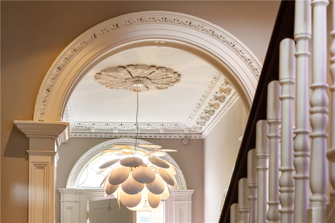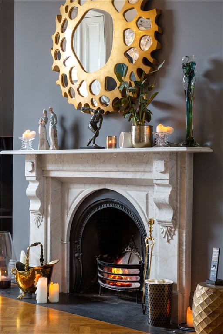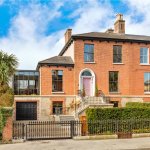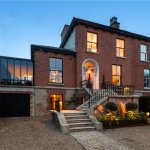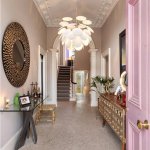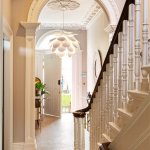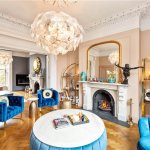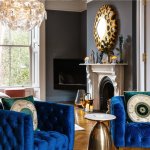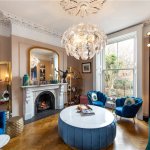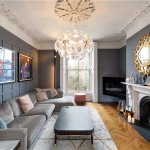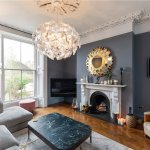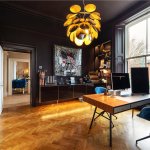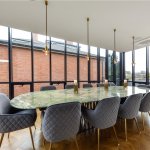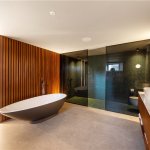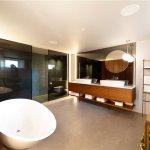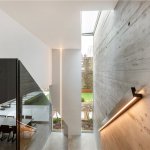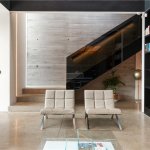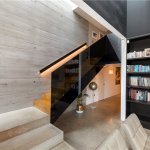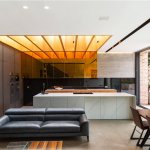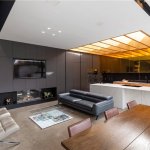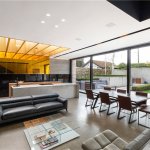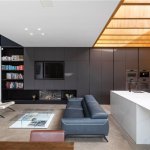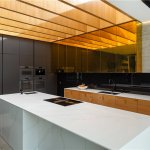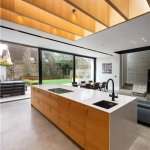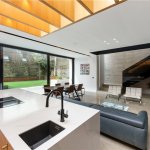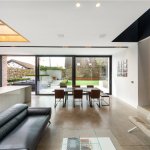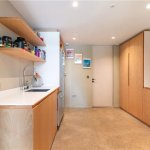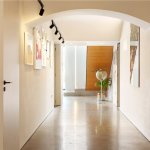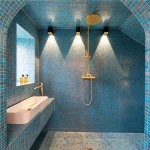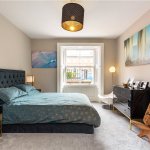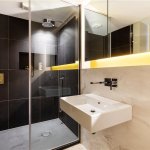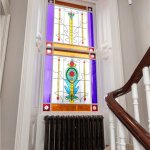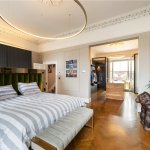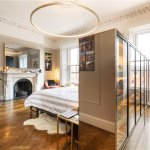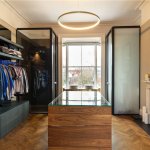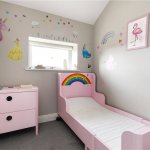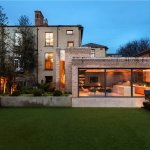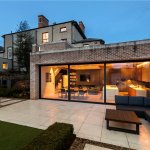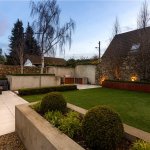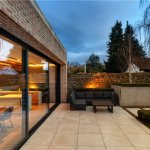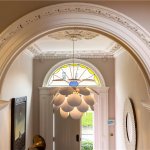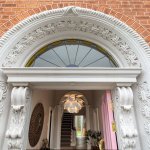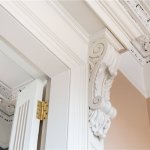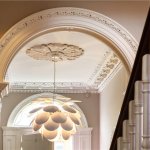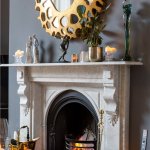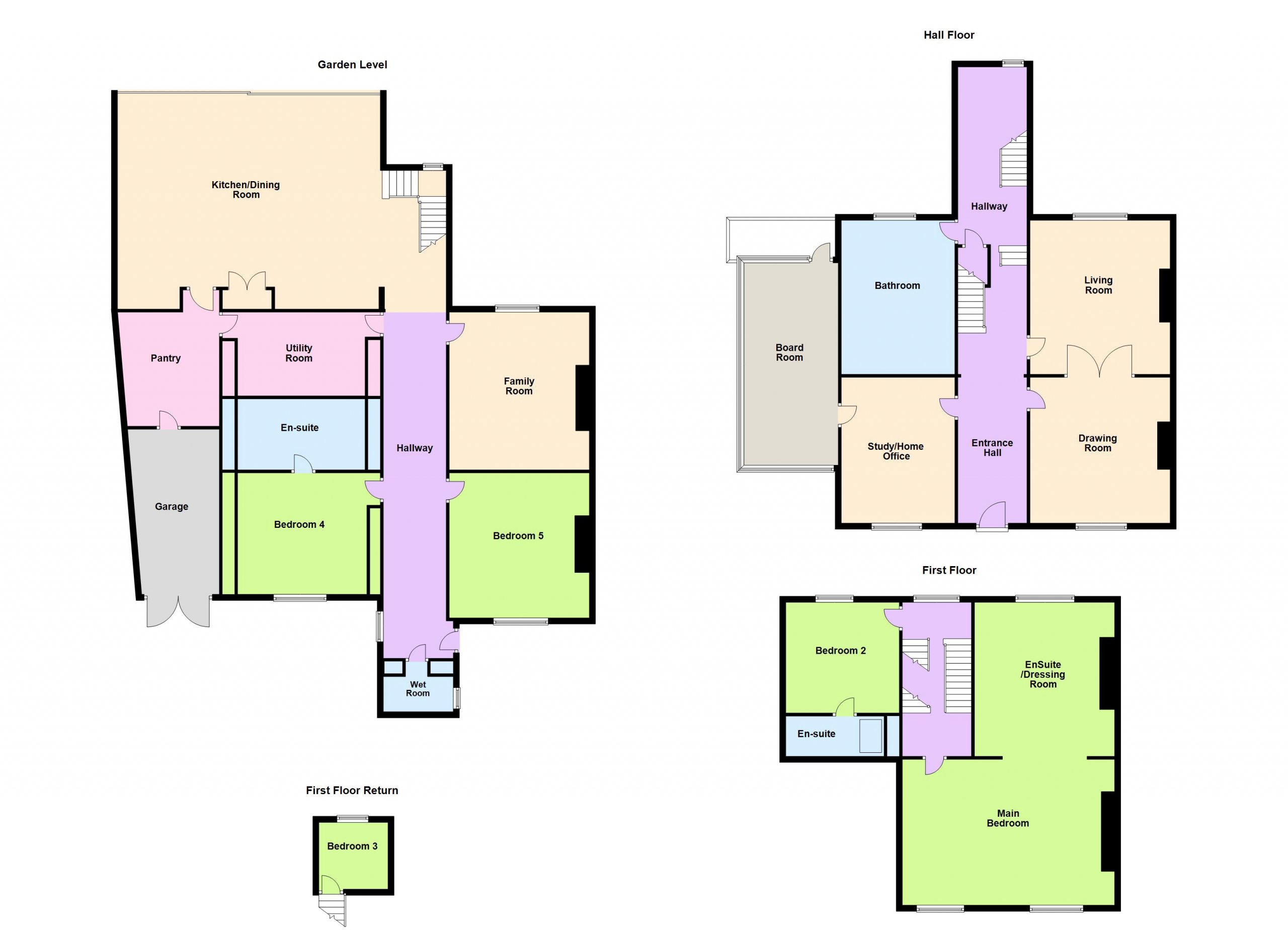33 Northumberland Road Ballsbridge Dublin 4
Overview
Is this the property for you?

Semi Detached

4 Bedrooms

5 Bathrooms

455 sqm
A truly outstanding double fronted semi-detached period property which has been completely refurbished, renovated and extended to exacting standards and now comprises, a superbly presented, stunning accommodation including a magnificent kitchen/dining/living room overlooking the south-west facing rear garden. The property is further enhanced by secure off street car parking and a highly convenient location, a short walk to St Stephen’s Green and Grand Canal Dock.
A truly outstanding double fronted semi-detached period property which has been completely refurbished, renovated and extended to exacting standards and now comprises, a superbly presented, stunning accommodation including a magnificent kitchen/dining/living room overlooking the south-west facing rear garden. The property is further enhanced by secure off street car parking and a highly convenient location, a short walk to St Stephen’s Green and Grand Canal Dock.
33 Northumberland Road is one of the finest houses to come to the market in Ballsbridge in recent years. The level of finish and attention to detail is rarely offered to the market and will appeal to the most discerning of purchasers seeking a completely renovated period property which benefits from the wonderful proportions and detail of the Victorian era blended with the truly exceptional architectural flair of Declan O’Donnell of ODKM.
This high-tech renovation left no stone unturned and includes CAT6 cabling with a Crestron System which combines the functionality of mobile phone access and screens throughout the property to control the heating, lighting, security systems, blinds, cameras, sound system, and audiovisual intercom. This wonderful property is further complimented by a bespoke two tier lighting system designed by Patrick Kerr of Shadowlight, which adds warmth and appeal to the modern contemporary space. A bespoke Dean Cooper kitchen with feature polished brass cabinets which refracts the light and sawn oak doors below. There are luxurious appointed bathrooms, ensuite, and dressing room. Bespoke cabinetry with luxe polished brass in the master bedroom.
Northumberland Road is a highly convenient location, within walking distance of Dublin City Centre and close to all the amenities of the villages of Ballsbridge and Sandymount. The DART at Grand Canal Dock are only a short stroll from the property as are the multinational corporations located in The Docklands and Ballsbridge including Google, Facebook, LinkedIn, and Twitter. The Bord Gais Energy Theatre and Aviva Stadium are all within close proximity of the property as well as a large selection of specialist shops, restaurants, and pubs on Baggot Street.
BER: B2
BER No. 117268144
Energy Performance Indicator: 119.44
- Reception Hall (4.75m x 2.25m )with intricate ceiling coving, centre rose, mosaic tiled floor, freestanding cast iron radiators, inner arch, door to:
- Drawing Room (4.75m x 4.60m )with intricate ceiling cornicing, centre rose, picture rail, herringbone floor, fireplace with marble surround and slate hearth, wall panelling, impressive double doors through to
- Sitting Room (5.00m x 4.65m )with intricate ceiling cornicing, centre rose, picture rail, fireplace with marble surround and slate hearth, herringbone floor, wall panelling.
- Study (4.40m x 4.00m )with ceiling coving, centre rose, picture rail, herringbone floor, built in units comprising bookshelves, display cabinets, darkly panelled wall with a secret door to
- Dining Room (6.60m x 4.05m )with herringbone floor, drop ceiling, remote control blinds & air conditioning.
- Bathroom Extremely well appointed with feature wood panelled walls with recessed LED lights, twin wash hand basins set on a marble plinth with cupboards underneath, feature vanity mirror, freestanding feature bath, large glazed area comprising shower with monsoon rain head and wc.
- Half Landing door to cloakroom and magnificent feature staircase with glass balustrade leading down to the kitchen, feature board marked exposed poured concrete wall, illuminated handrail, feature picture window looking over the garden.
- Kitchen/Dining/Living Room (8.25m x 6.25m )a truly magnificent room, with a feature 2.9m (9ft) ceiling and polished concrete floor. Bespoke Dean Cooper kitchen with feature polished brass cabinets which refracts the light and sawn oak doors below, with brass covered eyeline units with Silestone worktop, one bowl undercounter Blanco sink, integrated dishwasher, saucepan drawers, glass splashback. Integrated Miele appliances including double ovens, steam oven, coffee machine and warming drawers. Integrated soft closing fridge freezer. Feature oak beams over the kitchen area with roof lights above.Centre island unit with Silestone worktop, breakfast bar, Blanco undercounter sink unit, Zip Tap for boiling, chilled, and sparkling water, Miele induction hob with integrated counter extractor.In the living area there is an entertainment unit comprising the TV, shelving and gas fire. Feature floor to ceiling Agam sliding doors overlooking the rear garden. Hidden door to
- Utility Room (3.75m x 3.35m )comprises an extensive range of cupboards, presses, larder, worktop with undercounter stainless steel sink unit, wine rank, ice making Klarstein Pro ice making machine, continuation of the polished concrete floor, doors to laundry room and
- Storeroom/Plant Room (5.75m x 3.05m )with door to front garden.
- Laundry Room (3.50m x 2.70m )comprises a worktop with undercounter sink unit, integrated timber units comprising shelves and presses, stacked washing machine and dryer, drying area, continuation of the polished concrete floor, door to
- Lower Hall (10.80m x 2.10m )which leads to front downstairs hall door, with continuation of the polished concrete floor, arches, feature black track lighting, door to
- Playroom (4.80m x 4.40m )with an area for a large TV.
- Bedroom 1 (4.60m x 4.45m )
- Bedroom 2 (4.30m x 3.50m )
- Ensuite very well appointed with a large walk in shower, wall hung wc, wash hand basin, vanity mirror.
- Lobby Area with doors to the front and
- Understairs Wet Room comprises feature Bay of Biscay mosaic floor and wall tiles with wall hung wc, shower, wash hand basin set into plinth.
- HALL RETURN with a feature stained glass window with freestanding cast iron radiator.
- Bedroom 3 (3.55m x 3.50m )with door to
- Ensuite Comprising large step in shower, wall hung wc, wash hand basin set on a plinth, tiled floor, and largely tiled walls with integrated presses, rooflight.
- Bedroom area (7.00m x 4.80m )with intricate ceiling cornicing, centre rose, herringbone timber floor, picture rail, wall panelling, marble fireplace with coal effect gas fire, slate hearth, feature circular LED light. Bespoke display cabinet with luxe polished brass, extensive range of bespoke wardrobes, arch to
- Dressing Room / En-suite (5.20m x 4.20m )with bespoke built in wardrobes and feature dressing display unit, open shelving, herringbone timber floor, a feature shower in glass cubicle, toilet with electric frosted glass, pair of wash hand basin set on a marble plinth overlooking the rear garden, LED lighting set into the window boxing, cast iron fireplace, slate hearth, underfloor heating.
- Bedroom 4 (2.25m x 2.15m )
The front garden is boarded by flowerbeds with mature shrubs, bushes, and plants. Gravelled driveway provides good off street car parking. Corden steel post box with video intercom.
The attractively landscaped south-west facing rear (approx. 16m. / 52ft.) is an attractive selling feature of this magnificent home. It is boarded by granite walls with raised Corten steel flowerbeds. Large patio area. Artificial grass. Feature BBQ area with poured concrete and mains fed BBQ area. Sink with hot water. Built in seating. Drinks fridge.
The neighbourhood
The neighbourhood
Ballsbridge is a lively, affluent, south-central Dublin village. The famous three-arch stone bridge across the River Dodder still proclaims it as ‘Ball’s Bridge’ in recognition of the original owners of the bridge: the Ball family, well-known Dublin merchants in the 1500s and 1600s.
Today, the neighbourhood is one of Dublin’s most enviable addresses, with a wealth of fine dining, green space, and stunning period homes alongside wide, tree-lined streets.
Ballsbridge is a lively, affluent, south-central Dublin village. The famous three-arch stone bridge across the River Dodder still proclaims it as ‘Ball’s Bridge’ in recognition of the original owners of the bridge: the Ball family, well-known Dublin merchants in the 1500s and 1600s.
Today, the neighbourhood is one of Dublin’s most enviable addresses, with a wealth of fine dining, green space, and stunning period homes alongside wide, tree-lined streets. Ballsbridge is home to Herbert Park, spanning approximately 32 acres of greenery, playgrounds, walking paths, sports pitches and weekend markets. There are a number of primary and secondary schools in the area, including St Christopher’s Primary School, St Conleth’s College and Marian College. Although the heart of Ballsbridge is a short stroll from Dublin city centre, a number of bus routes and Dart stations serve the area for ease of access.
Ballsbridge is a Dublin hub for all things sport, culture and dining, with the RDS, the Irish Rugby Football Union (IRFU) headquarters and the Aviva Stadium all located in the neighbourhood, along with local culinary institutions such as The Girl and the Goose Restaurant and the Shelbourne Social. The area is known the world over, in part thanks to the historic homes that now make up the diplomatic residences of Dublin’s Embassy Belt as well as the inclusion of Ailesbury and Shrewsbury Roads on the Irish edition of Monopoly.
Ballsbridge is a historic Dublin neighbourhood, highly sought-after and prestigious, and with all of the amenities needed to create a rich, modern lifestyle at home.
Lisney services for buyers
When you’re
buying a property, there’s so much more involved than cold, hard figures. Of course you can trust us to be on top of the numbers, but we also offer a full range of services to make sure the buying process runs smoothly for you. If you need any advice or help in the
Irish residential or
commercial market, we’ll have a team at your service in no time.
 Semi Detached
Semi Detached  4 Bedrooms
4 Bedrooms  5 Bathrooms
5 Bathrooms  455 sqm
455 sqm 
















