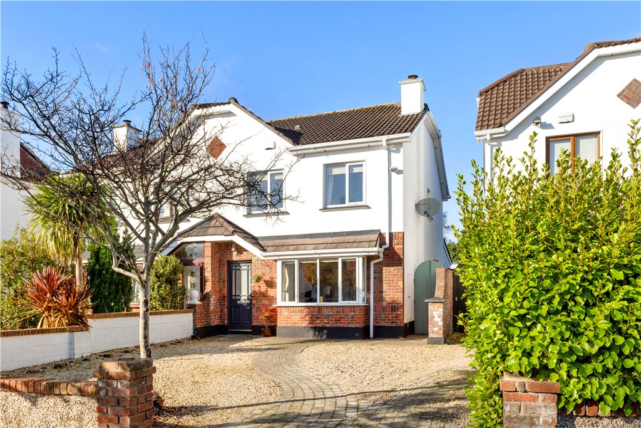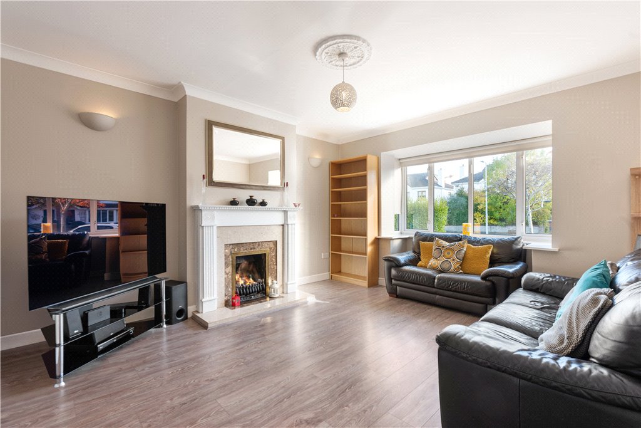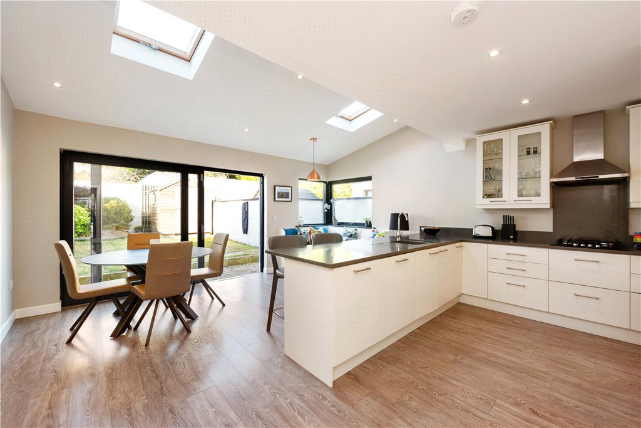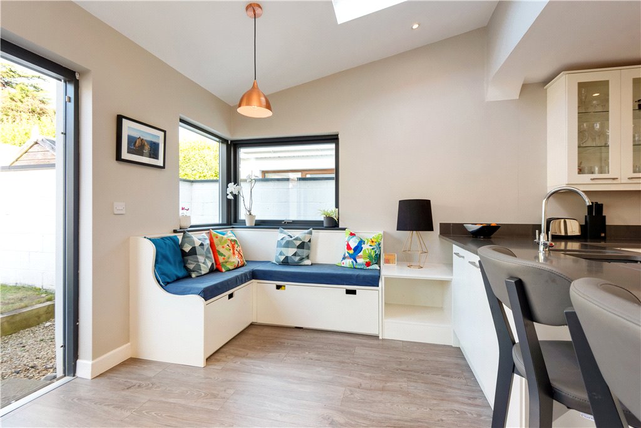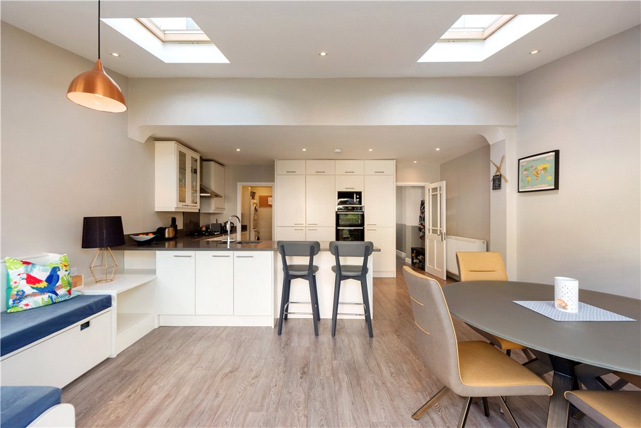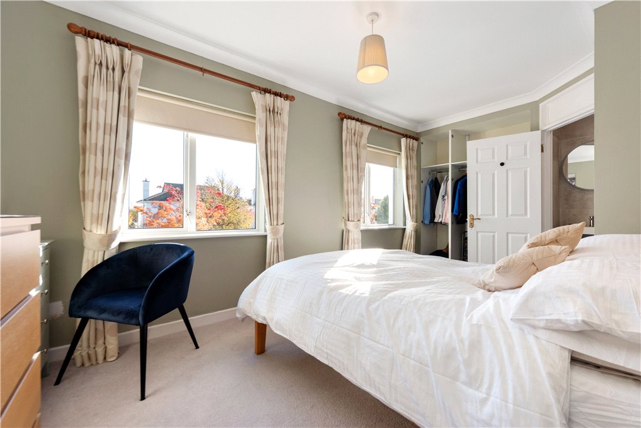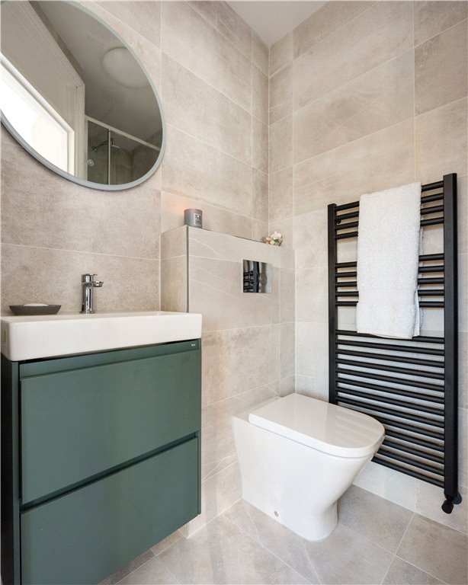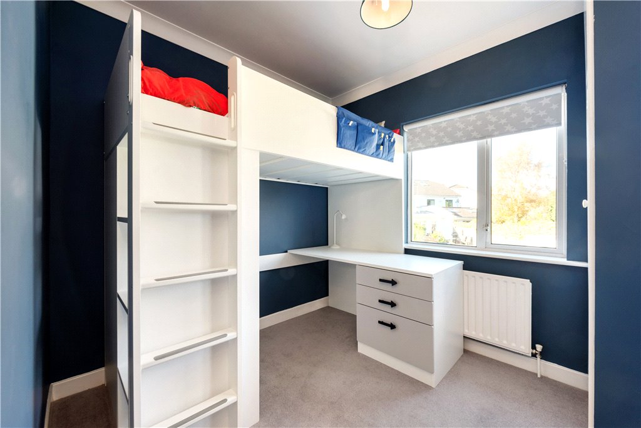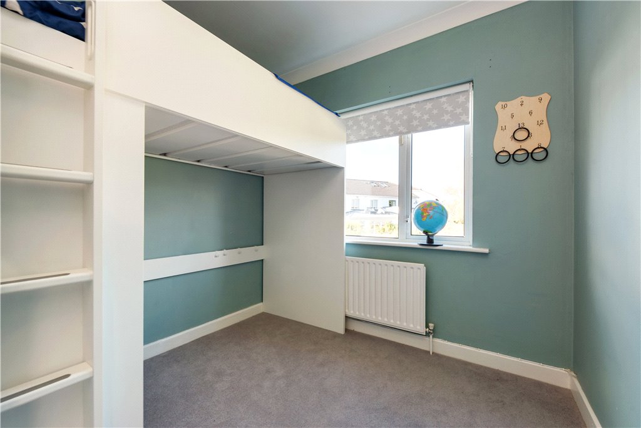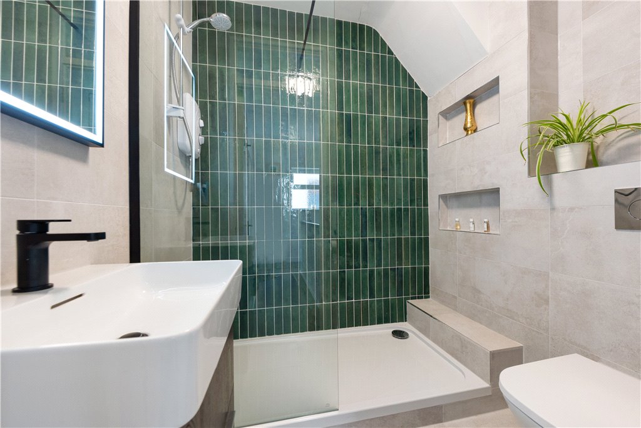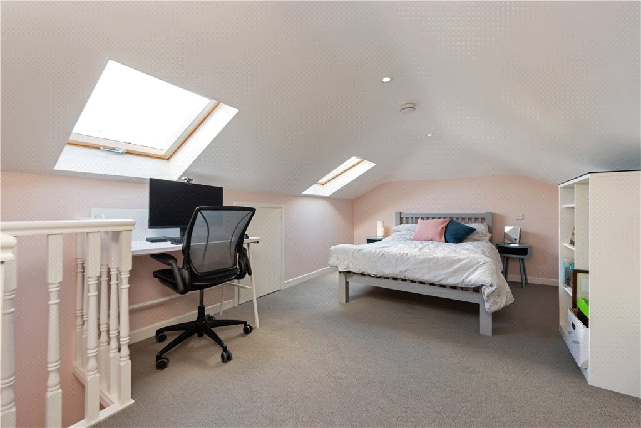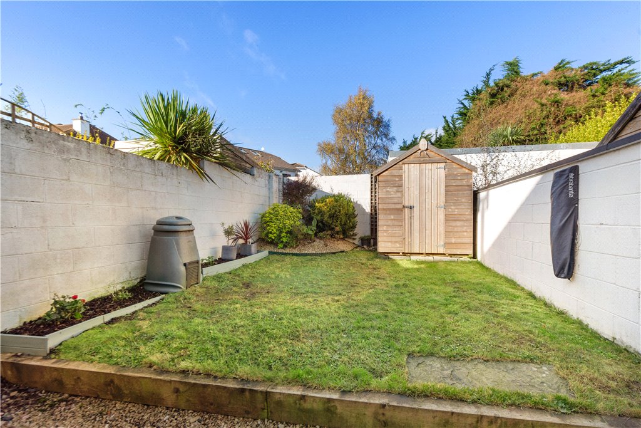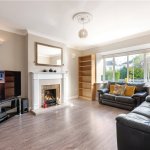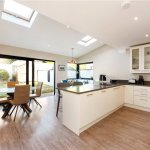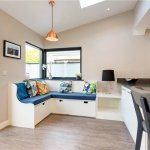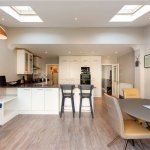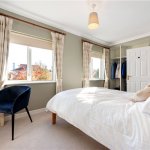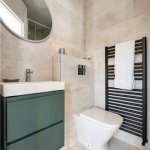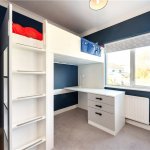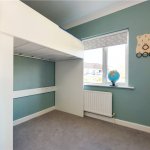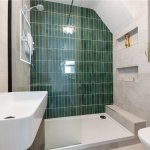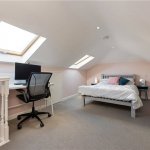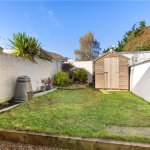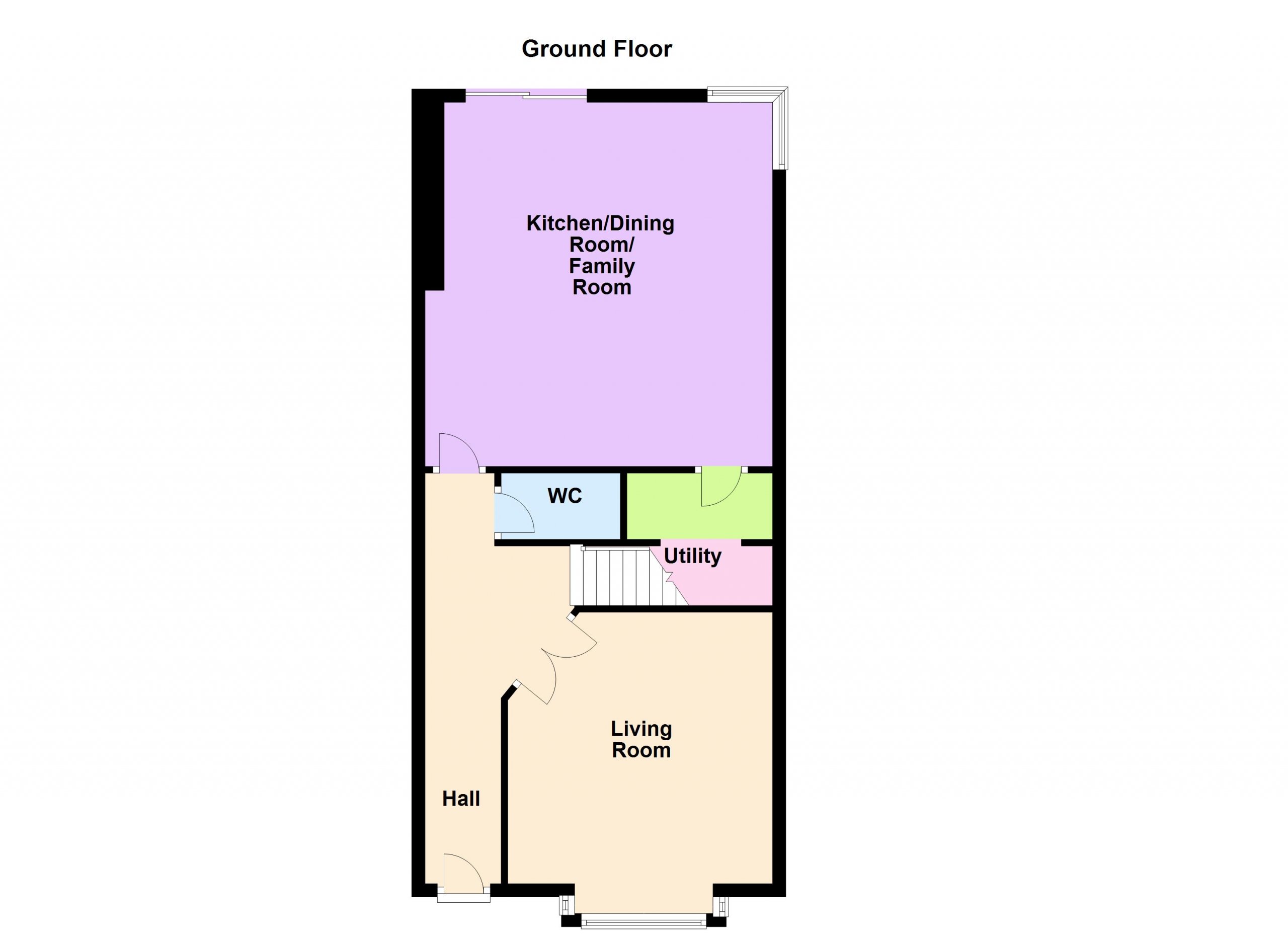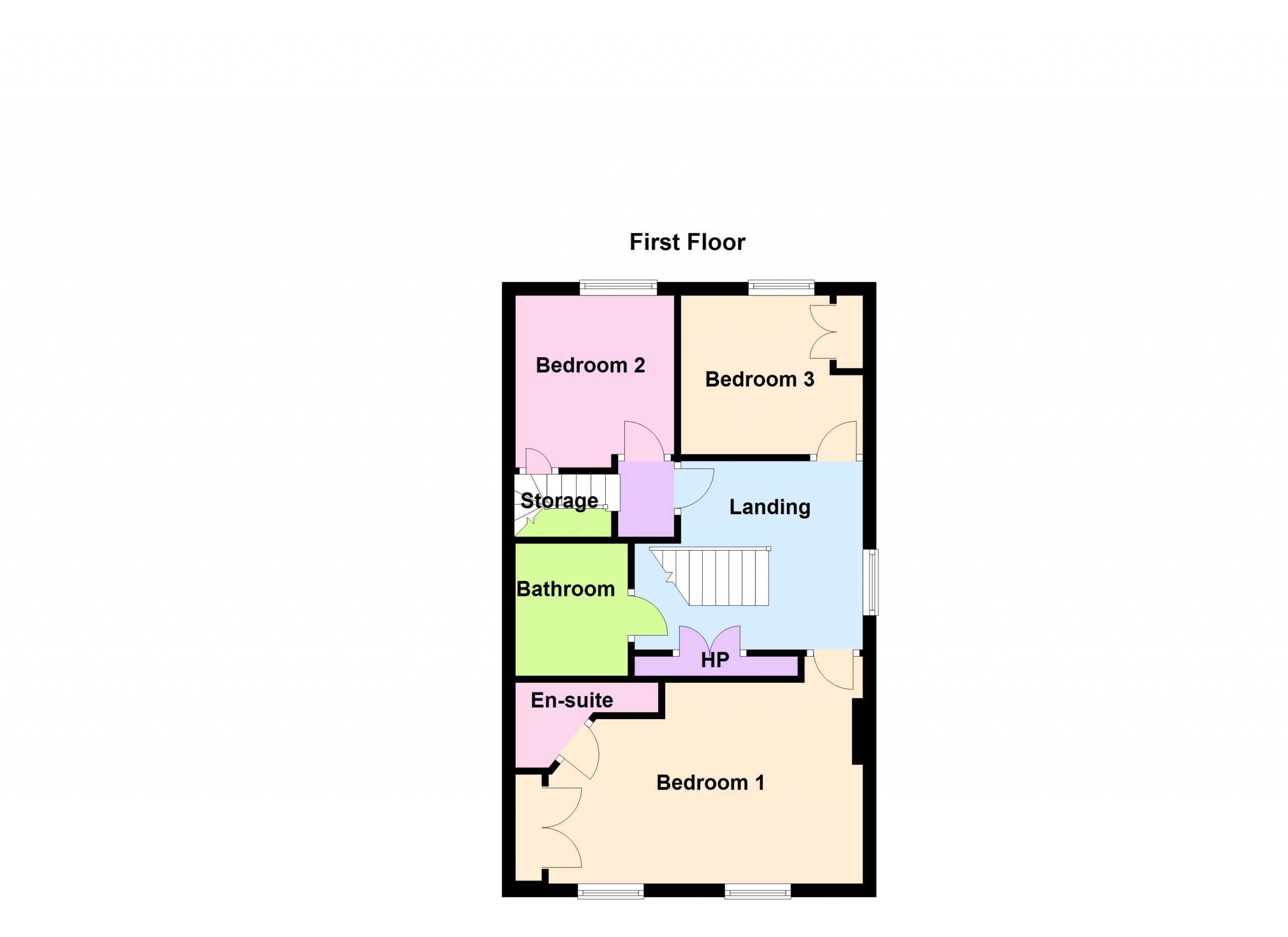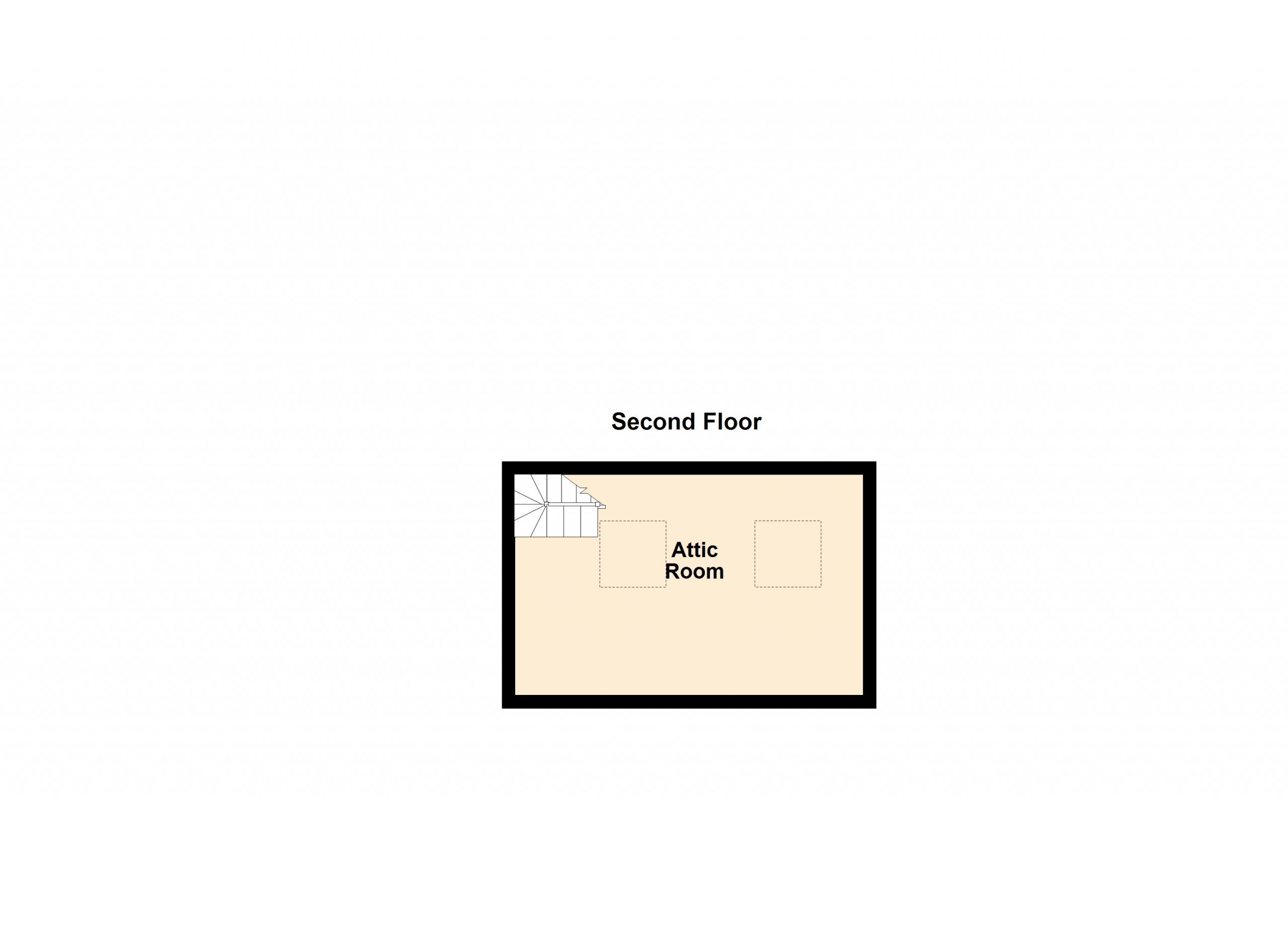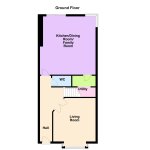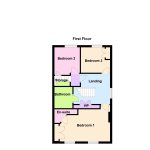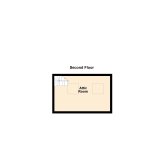35 Ferncarrig Rise Sandyford Dublin 18
Overview
Is this the property for you?

Semi Detached

3 Bedrooms

3 Bathrooms

121 sqm
Situated in this ever-popular family-orientated development, 35 Ferncarrig Rise represents a rare opportunity to acquire a modern, extended three-bedroom family residence, complete with wonderful attic room. Presented in excellent decorative order throughout. No. 35 is situated in a private cul-de-sac setting, offering a quiet safe environment for a growing family, while being in close proximity to a host of local amenities including LUAS, schools, parks, shops and the M50.
Situated in this ever-popular family-orientated development, 35 Ferncarrig Rise represents a rare opportunity to acquire a modern, extended three-bedroom family residence, complete with wonderful attic room. Presented in excellent decorative order throughout. No. 35 is situated in a private cul-de-sac setting, offering a quiet safe environment for a growing family, while being in close proximity to a host of local amenities including LUAS, schools, parks, shops and the M50.
This delightful family home is approached via a shared pillared entrance leading to a gravelled drive allowing for off-street parking for two cars. There is a pedestrian passage to the side, allowing for access to the rear garden. Internally, the light-filled accommodation, which extends to approx. 121sqm (1,302sqft), briefly comprises of a welcoming entrance hall complete with Guest W.C., a living room with a view overlooking the front. To the rear is a superb extended kitchen/ family/ dining room which benefits from a modern style kitchen complete with a pantry/ utility room and family/ dining area with feature banquette seating and sliding door access to the rear garden. On the first floor there are three well-proportioned bedrooms, to include master en-suite and a family bathroom, both newly fitted out. The accommodation is completed with an attic room, of approx. 17sqm (183sqft), currently laid out as a bedroom and accessed via a cleverly designed staircase. The wonderful secluded rear garden is mainly laid in raised lawn with a border of mature planting and hedgerow. The garden also comes with the added benefit of a barna shed.
No. 35 enjoys a wonderful location situated between Stepaside and Sandyford villages and less than 10 minutes’ walk from Glencairn LUAS station. Dundrum Town Centre is within a 10-minute drive and Sandyford Business District is within a 5 minute drive from the property. The property also benefits from easy access to the M50 motorway. Also convenient to a large number of primary and secondary schools. There is a wealth of local amenities including numerous golf clubs, driving ranges, Leopardstown racecourse, equestrian centres, Leopardstown medical centre and Cabinteely retail park are all within easy reach.
BER: B3
BER No. 101125516
Energy Performance Indicator: 143.58 kWh/m²/yr
- Entrance Hall (6.30m x 1.35m )with recessed lighting, staircase to upper floor, door to:
- Cloakroom (1.95m x 1.00m )with wc, wash hand basin and tiled floor.
- Living Room (4.80m x 4.00m )with feature bay window overlooking garden to front, with marble gas coal effect fireplace with marble hearth and ornate surround, and double doors opening to entrance hall.
- Kitchen/Dining/Family Area (5.55m x 5.25m )
- Kitchen Area with magnificent traditional modern fitted kitchen with extensive range of cupboards, display units and drawers, provision for integrated fridge freezer, plumbing for dishwasher, built in Electrolux double oven with Siemens four ring gas hob with Siemens extractor hood overhead, marble worktops and feature breakfast bar, opening to:
- Family/Dining Area with built in seating area with storage cupboards under, vaulted ceiling with two Velux rooflights overhead, sliding door opening to rear garden.
- Utility Area (2.25m x 1.65m )with plumbing for washing machine and provision for dryer, built in storage cupboards, built in extended kitchen units, and tiled floor.
- Landing Area (3.30m x 2.85m )with door to hot press/airing cupboards and staircase to converted attic area.
- Main Bedroom (5.30m x 3.50m )with built in wardrobe and door to:
- Ensuite (1.90m x 1.50m )with wc, wash hand basin, shower, fully tiled floor and walls, and heated towel rail.
- Bedroom 2 (Rear) (2.75m x 2.60m )with built in wardrobe.
- Bedroom 3 (Rear) (2.50m x 2.45m )
- Family Bathroom (2.00m x 1.85m )with step in double sized shower, wc, wash hand basin with storage cupboard under, fully tiled floor and walls, heated towel rail, and inset shelving.
- Attic Area (5.20m x 3.30m )with eaves storage area and two Velux windows overlooking garden to rear.
As noted, No. 35 is perfectly positioned in a cul-de-sac setting and is approached via shared pillared entrance leading a gravelled drive allowing off-street parking for two cars. There is a pedestrian passage to the side providing access to the delightful garden to the rear. The rear garden, which is afforded a high degree of privacy, and extends to approx. 8.5m x 6.65m overall, is mainly laid in raised lawn with a wonderful border to the side of mature planting and hedgerow, as well as a gravelled area directly to the rear of the house. The garden also benefits from a barna storage shed.
The neighbourhood
The neighbourhood
The quickly growing business and residential hub of Sandyford is a favourite among young couples and professionals looking for accommodation with an urban feel outside of Dublin city centre. The many restaurants, cafes and amenities have made it a favoured place to live, along with the area’s convenient Luas line into the city.
Residents have their pick when it comes to amenities.
The quickly growing business and residential hub of Sandyford is a favourite among young couples and professionals looking for accommodation with an urban feel outside of Dublin city centre. The many restaurants, cafes and amenities have made it a favoured place to live, along with the area’s convenient Luas line into the city.
Residents have their pick when it comes to amenities. Sandyford is home to the well-known Beacon South Quarter, with its excellent choice of shopping, dining and entertainment. The centre offers a gym, beauty salons, Dunnes Stores and restaurants such as favourites Michie Sushi and Elephant & Castle. Despite its urban feel and the daily influx of commuters to Sandyford Business District, the area is also ideal for family activities: Imaginosity, Dublin’s children’s museum, opened in Sandyford in 2015 and Jump Zone is the perfect afternoon spot for busy little ones.
As far as green space goes, Sandyford is within easy reach of Marlay Park and the nearby Dublin Mountains. The area is particularly well serviced by a variety of public transport options, including bus routes, the Luas green line and Aircoach service for adventures further afield. Dundrum, with its popular shops, restaurants, cinema and theatre, are just a short Luas ride away. For those looking to raise a family in Sandyford, a number of primary and secondary schools are located nearby.
Lisney services for buyers
When you’re
buying a property, there’s so much more involved than cold, hard figures. Of course you can trust us to be on top of the numbers, but we also offer a full range of services to make sure the buying process runs smoothly for you. If you need any advice or help in the
Irish residential or
commercial market, we’ll have a team at your service in no time.
 Semi Detached
Semi Detached  3 Bedrooms
3 Bedrooms  3 Bathrooms
3 Bathrooms  121 sqm
121 sqm 













