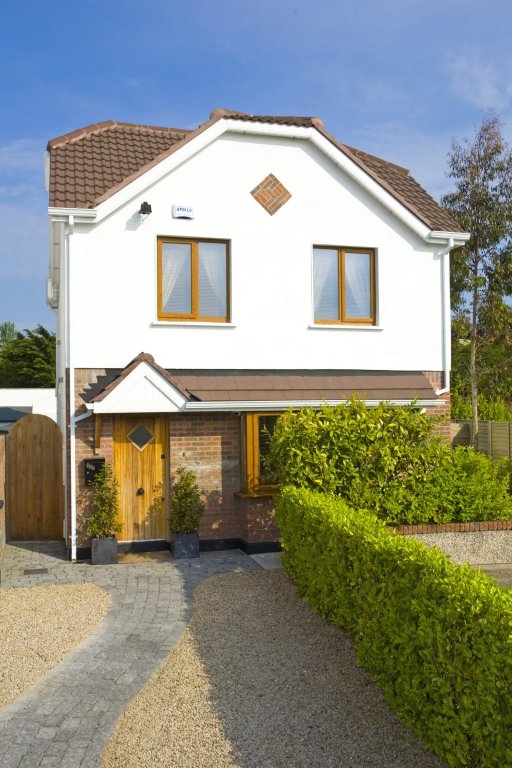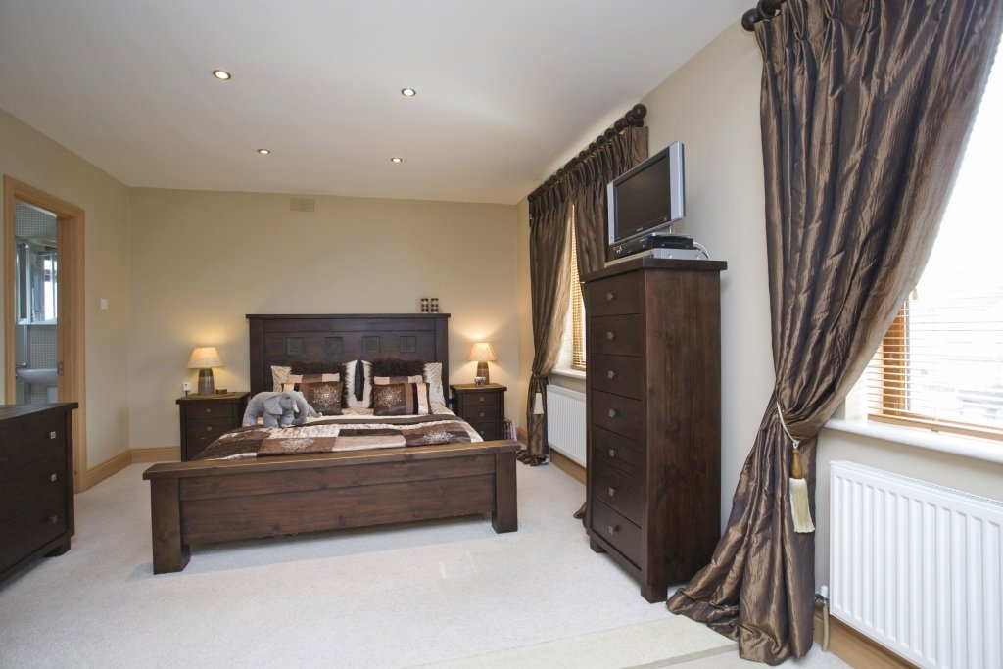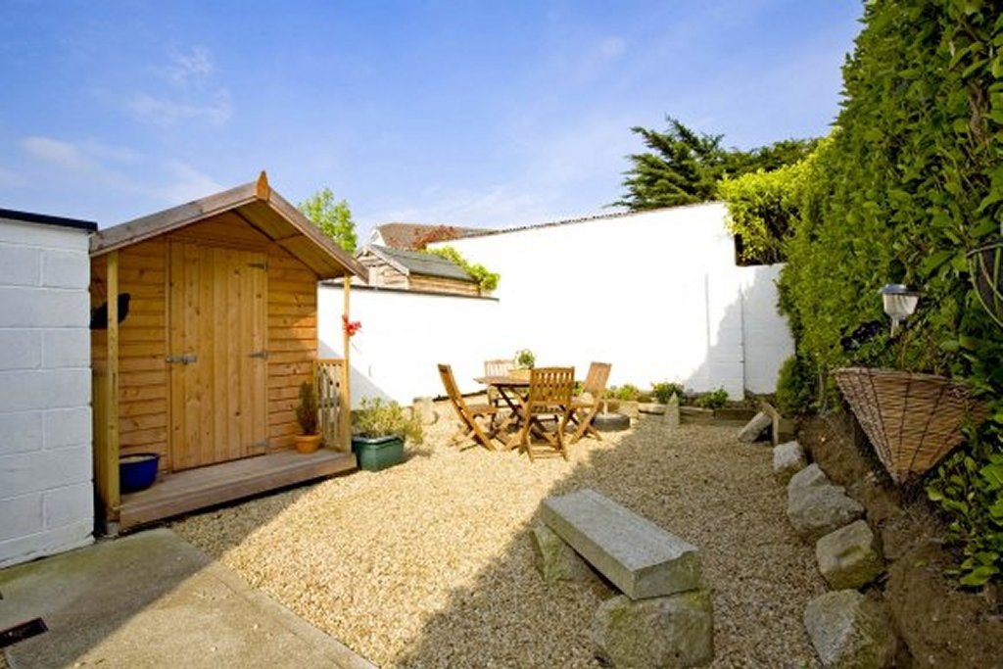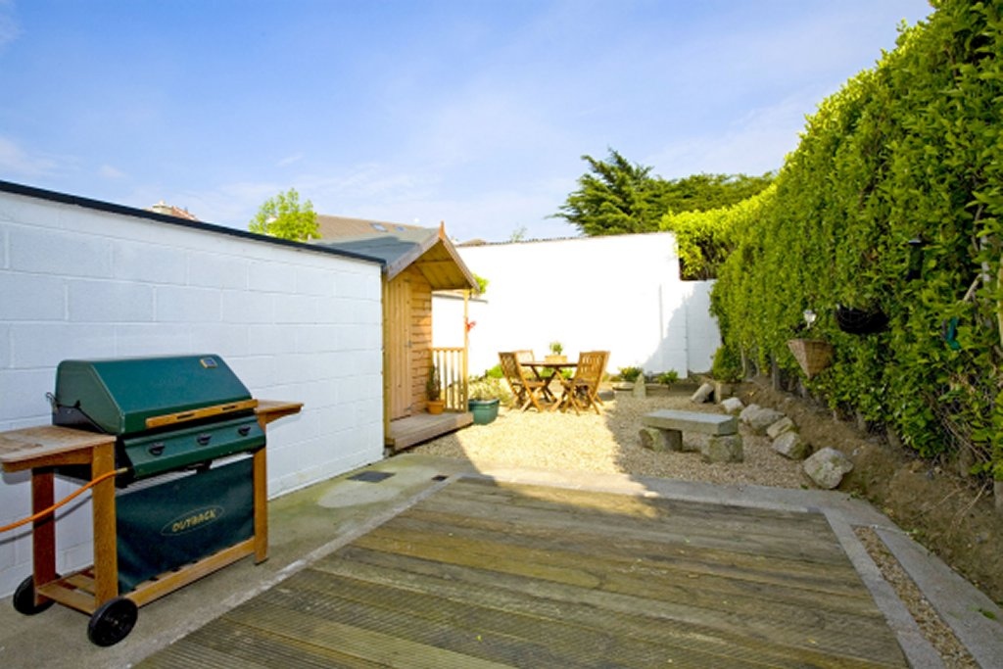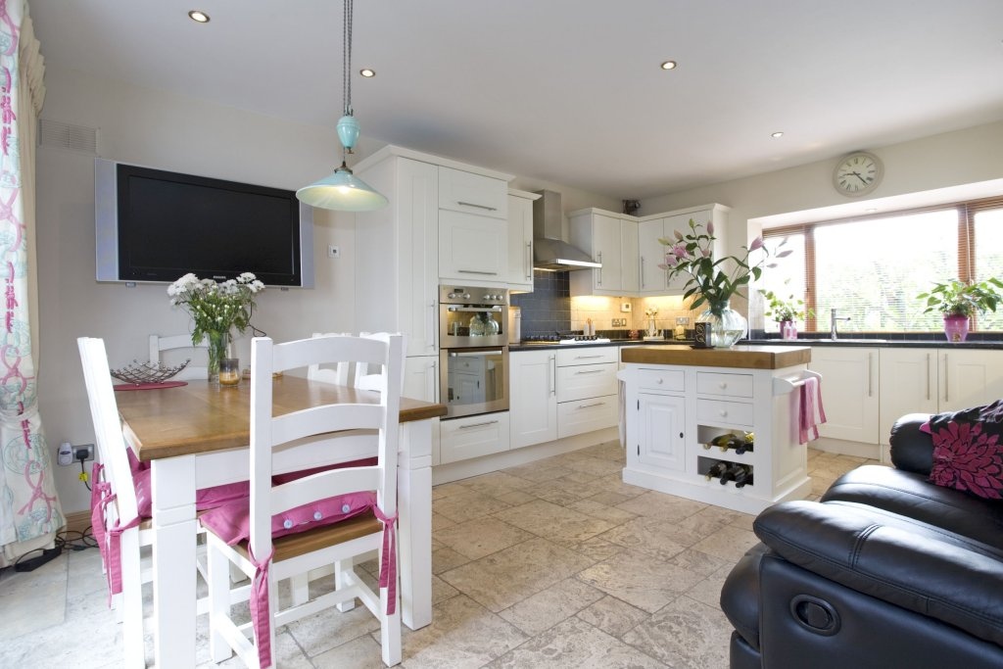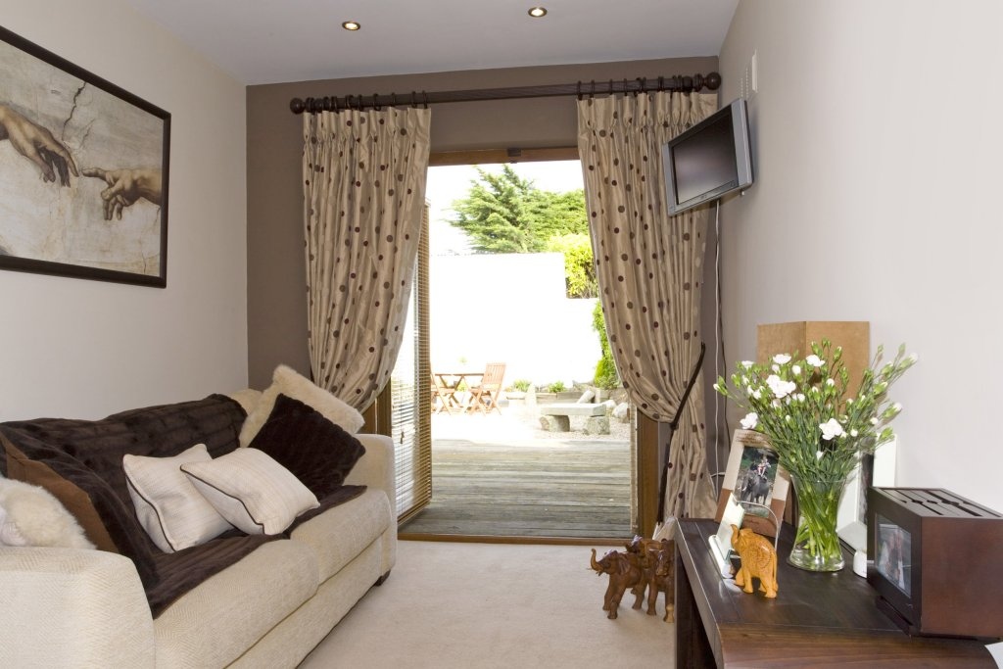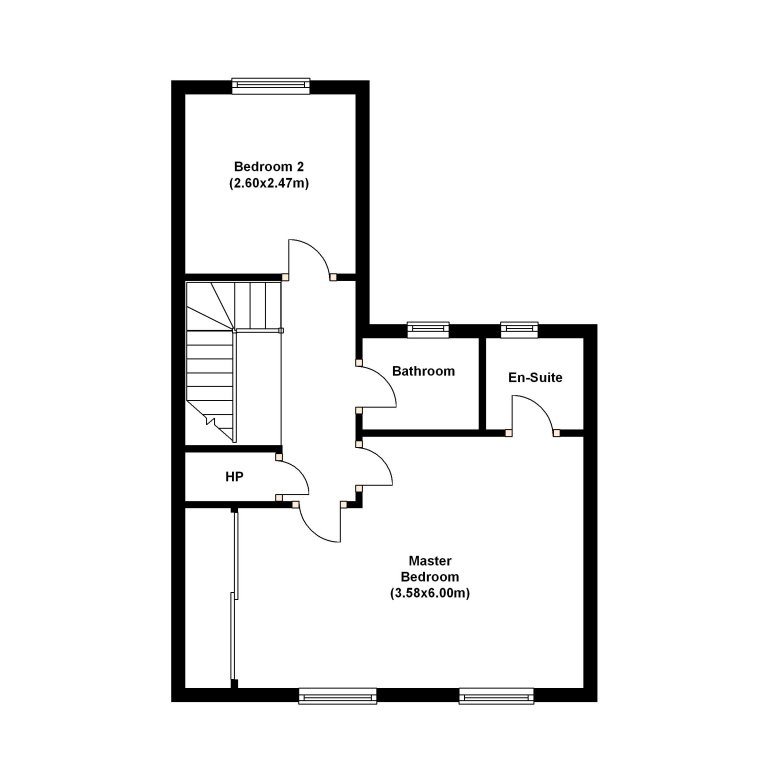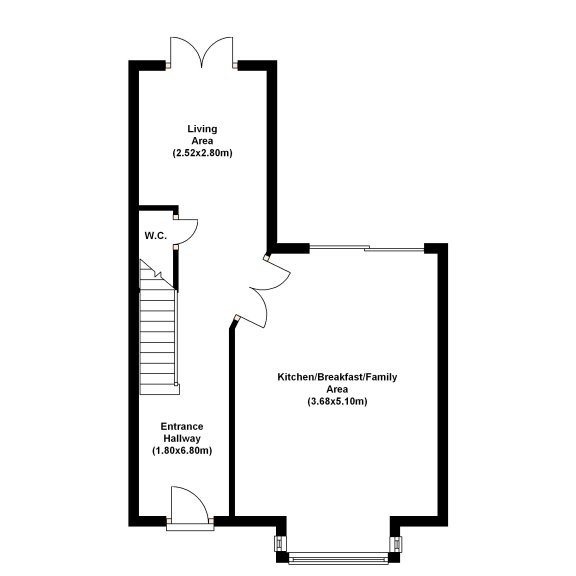Sold
35A Ferncarrig Rise Fernleigh,
Sandyford, Dublin 18
Asking price
€425,000
Overview
Is this the property for you?
 Detached
Detached  2 Bedrooms
2 Bedrooms  2 Bathrooms
2 Bathrooms Property details
BER:
Accommodation
- Entrance Hallway (6.80m x 1.80m )with recessed downlighting, door to under stairs storage and door to
- Guest W.C. with corner wall mounted w.h.b., w.c., tiled floor, recessed lighting, extractor fan.
- Living Area (2.80m x 2.52m )with television point, recessed downlighting, french door out to the garden.
- Kitchen/Breakfast/Family Area (5.10m x 3.68m )(into the bay) the kitchen is exceptionally well appointed with a range of vanilla shaker style units, granite effect worktop, stainless steel circular sink unit with feature tap, natural stone flooring with underfloor heating and natural stone splashback, integrated double Whirlpool oven, Zanussi five ring gas hob with stainless steel extractor hood over, washing machine, dishwasher and fridge/freezer. Television point, recessed downlighting, sliding doors out to the rear garden.
- FIRST FLOOR a flight of stairs leads to the first floor.
- Master Bedroom (6.00m x 3.58m )(maximum measurements) with an excellent range of sliding door wardrobes, television point, with a separate door so it could be laid out as two separate bedrooms. Door to
- Bathroom En-suite with w.c., fully tiled step in Power shower, pedestal w.h.b., cosmetic unit, recessed downlighting.
- Bedroom 2 (To Rear) (2.60m x 2.47m )with window overlooking rear, recessed downlighting.
- Bathroom with pedestal w.h.b., w.c., fully tiled step in Mira Elite 2 shower, window to the side, mirrored cosmestic unit.
- Landing door to hot press and door to fully floored attic.
- Westerly Rear Access which has foundation for a sun room, laid out in gravel and granite boulders with raised flower beds, gated side access.











