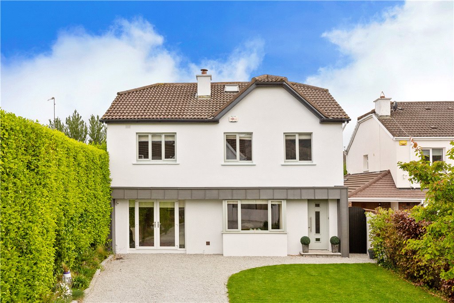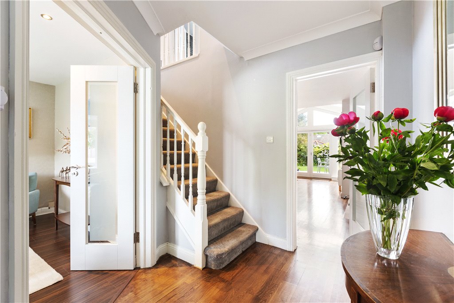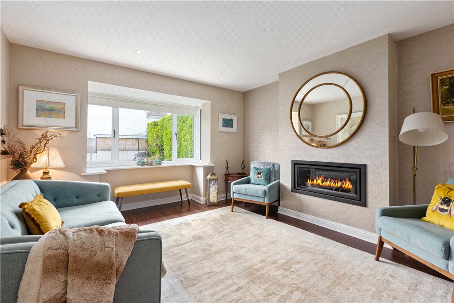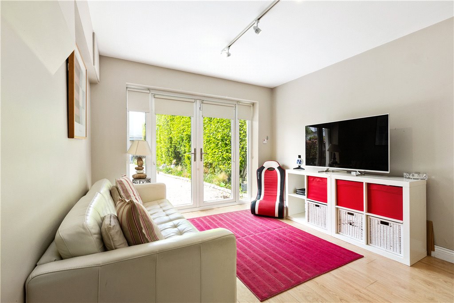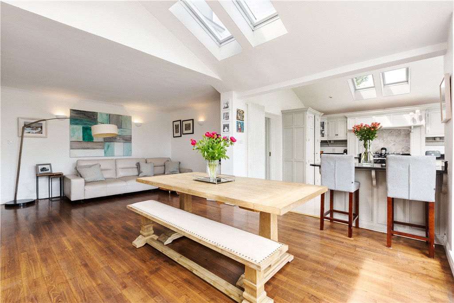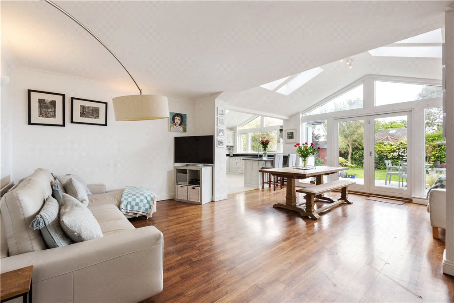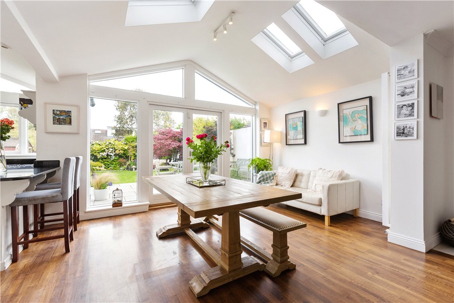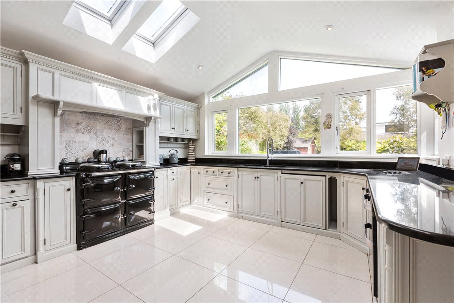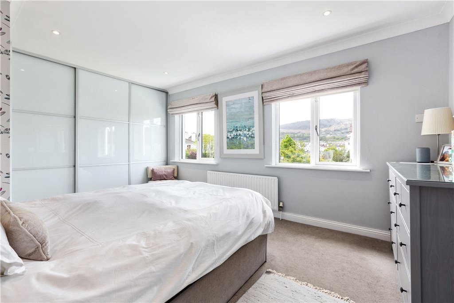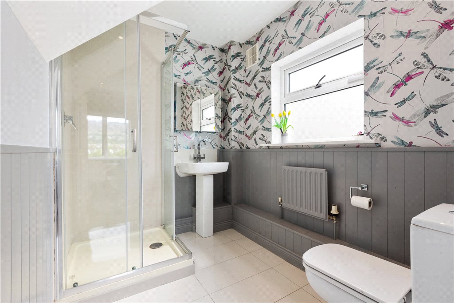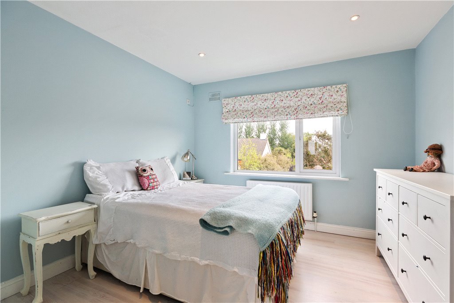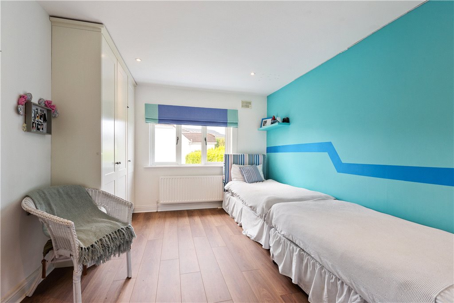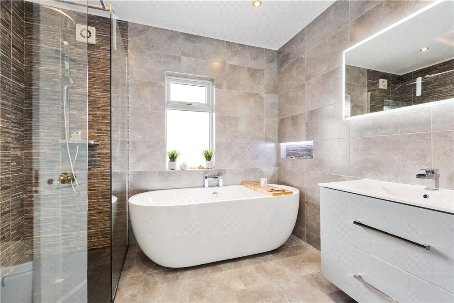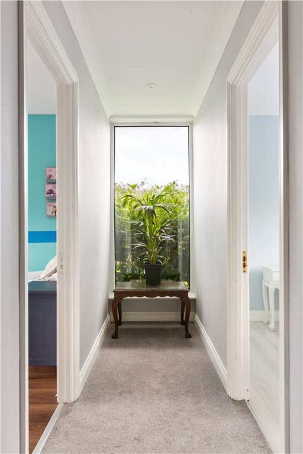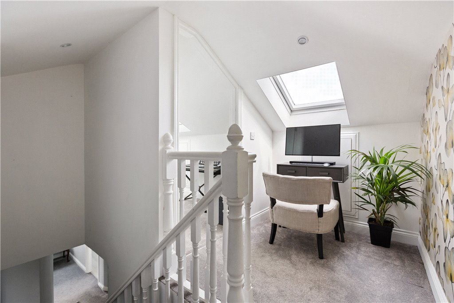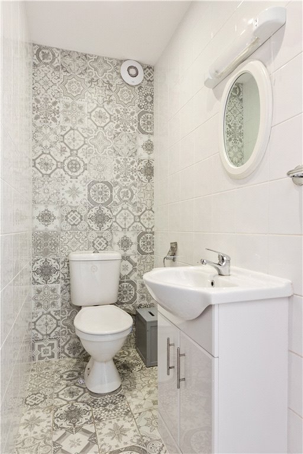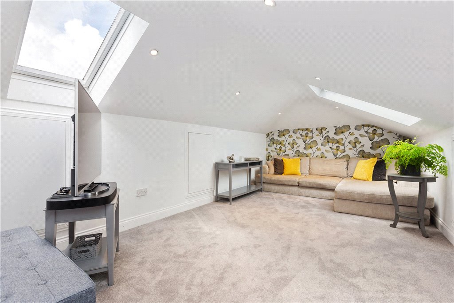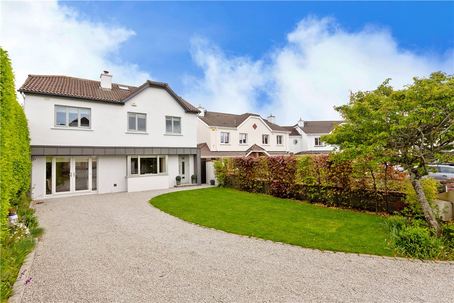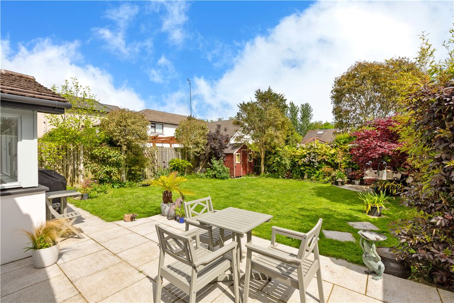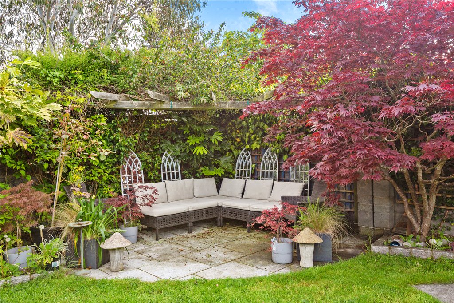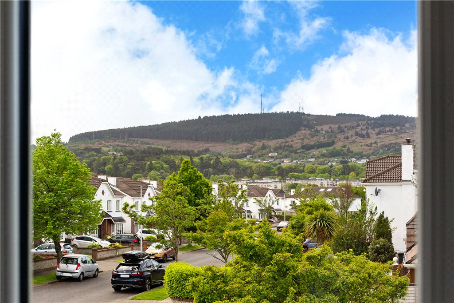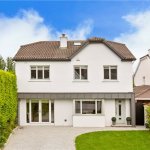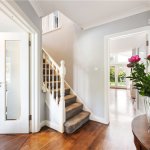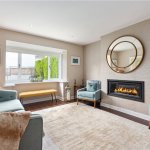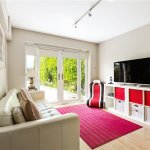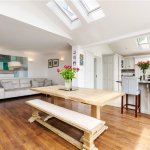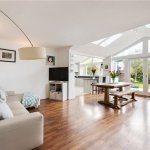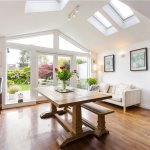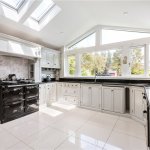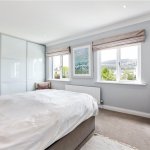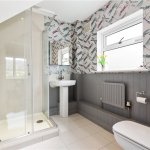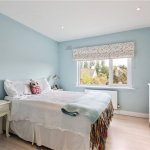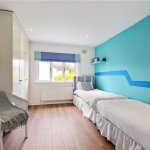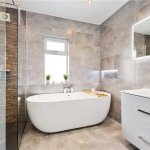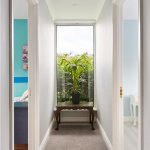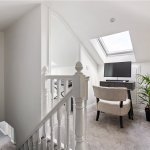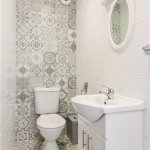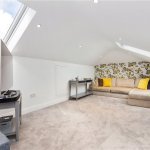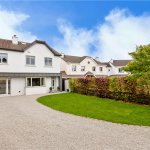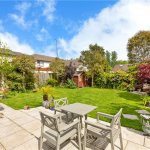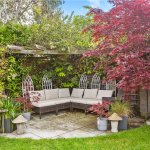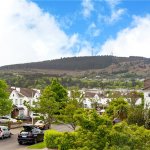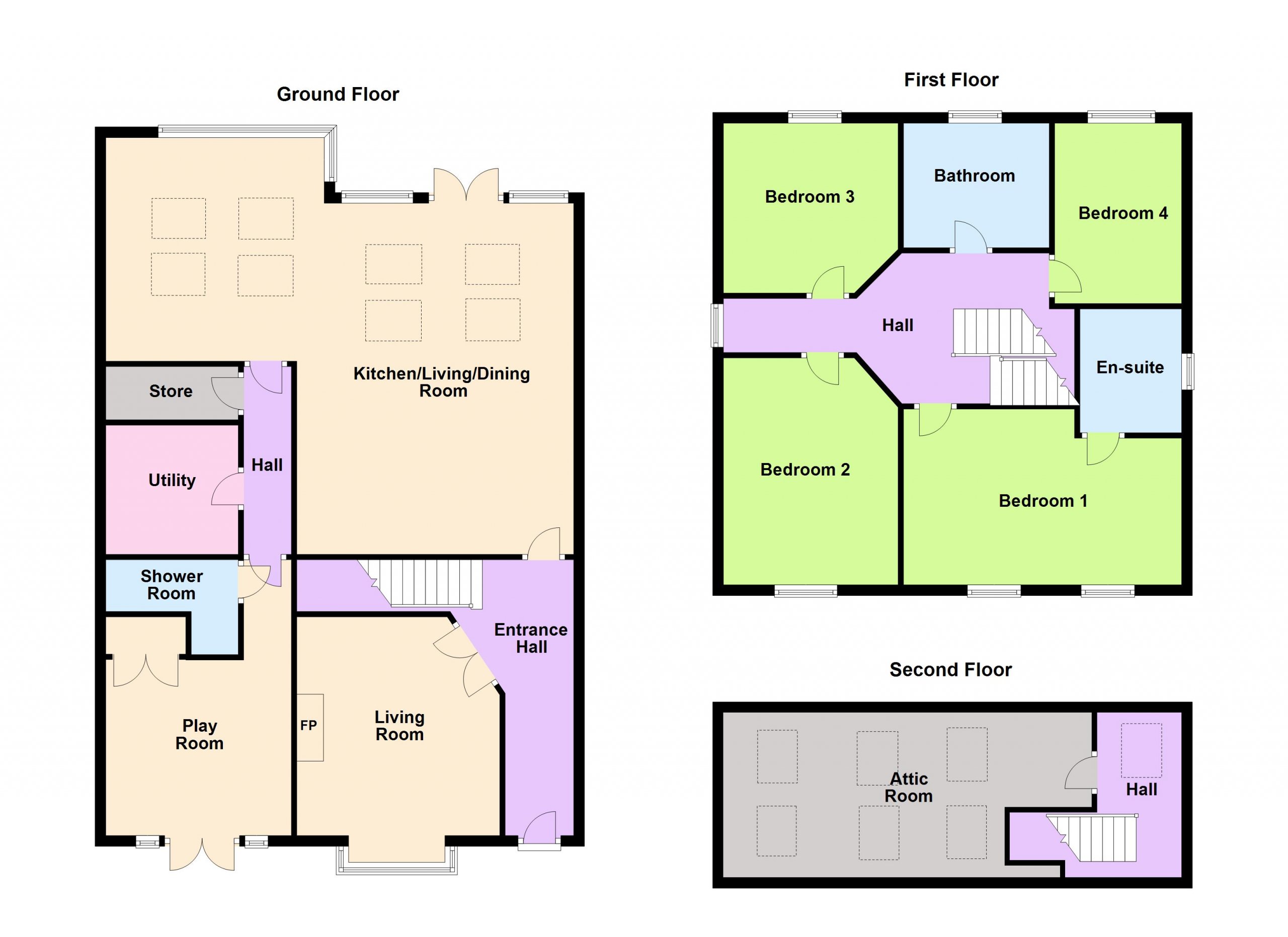37 Ferncarrig Rise Sandyford Dublin 18
Overview
Is this the property for you?

Detached

4 Bedrooms

3 Bathrooms

190 sqm
A truly stunning detached extended family home offering substantial accommodation of approximately 190sq.m (2,044sq.ft) in a private cul-de-sac setting. The location of this remarkable property could not be better – situated within this prestigious development in close proximity to many local amenities including shops, primary and secondary schools, parks, nearby LUAS station and the M50 motorway.
A truly stunning detached extended family home offering substantial accommodation of approximately 190sq.m (2,044sq.ft) in a private cul-de-sac setting. The location of this remarkable property could not be better – situated within this prestigious development in close proximity to many local amenities including shops, primary and secondary schools, parks, nearby LUAS station and the M50 motorway.
The handsome and striking exterior of this wonderful family home provides us with an indication of the breathtaking interior which must be viewed to be fully appreciated. Upon entering, the bright and spacious hallway leads to the living room to the front which overlooks the extensive garden and driveway. To the rear of the ground floor is a superb family/ dining/ kitchen area which overlooks the rear garden. This dramatic open plan area is further enhanced with eight Velux windows overhead in the vaulted ceilings. From the kitchen area a rear hallway leads to a utility room, cloakroom and a playroom/ study area with a downstairs shower room. Upstairs an unusually large landing area complete with floor to ceiling window to the side leads to the four generously proportioned bedrooms and a family bathroom. The main bedroom is situated to the front of the property and enjoys views towards the Dublin Mountains and has the benefit of a large en suite bathroom. A staircase from the landing area leads to a very useful converted attic area which would suit a variety of uses.
The gardens are a most important feature of this property. The garden to the front provides off street car parking for 4/5 vehicles and is approached by a pillared entrance with large gravel area and lawned garden. The rear garden is an oasis of peace and tranquillity set out in level lawn with two patio areas with feature pergola. The garden is abundantly stocked with mature shrubs, trees and plants.
37 Ferncarrig Rise enjoys an unbeatable location situated between Stepaside and Sandyford villages and is less than 10 minutes’ walk from Glencairn LUAS Station. Dundrum Town Centre is within a 10 minute drive and Sandyford Business District is within a five minute drive from the property. The property also benefits from easy access to the M50 motorway. There are a number of primary and secondary schools within the local area. There is a wealth of local amenities including numerous golf clubs, driving ranges, Leopardstown Racecourse, equestrian centres, Leopardstown Medical Centre and Cabinteely Retail Park are all within easy reach.
- Entrance Hall (5.55m x 1.30m )with staircase to upper floor and double doors to:
- Living Room (4.90m x 3.80m )with magnificent bay window overlooking garden to the front, feature modern gas coal effect fireplace, recessed lighting, and walnut flooring.
- Family/Dining/Breakfast Area dramatic open plan area incorporating three rooms overlooking rear garden.
- Family Room (5.21m x 3.30m )with feature Hearthstone woodburning stove. Opening to:
- Dining Area (4.30m x 3.15m )with feature vaulted ceiling with four Velux windows overhead, double doors opening to rear garden and patio and opening to:
- Kitchen (4.50m x 4.35m )tiled floor and granite marble worktops with built in breakfast bar. Beautiful hand painted traditional style kitchen with extensive range of cupboards, worktops, wall mounted units, display cupboard, double sink unit, plumbing for dishwasher, built in Miele double oven, Electrolux electric hob, feature Lipha range incorporating four ovens and two hotplates with extractor overhead. Built in larder press and provision for integrated fridge and freezer. Vaulted ceiling with four Velux windows and recessed lighting. Door to:
- Rear Hallway (3.35m x 0.90m )with tiled floor.
- Cloakroom/ Store (2.50m x 1.00m )with tiled floor.
- Utility Room (2.40m x 2.00m )with built in shelving, plumbing for washing machine and provision for dryer, gas central heating boiler, with tiled floor.
- Playroom/Study (5.40m x 3.15m )with double doors opening to garden to front and built in wardrobe/storage cupboard, built in shelving, and door to:
- Shower Room with Triton T90Z electric shower, wc, wash hand basin, fully tiled floor, and walls.
- Landing Area (6.95m x 2.86m )with staircase to converted attic area, and feature floor to ceiling height window to the side, recessed lighting, and coving.
- Main Bedroom (Front) (4.60m x 3.35m )with two windows overlooking garden to front and large built in wardrobe with sliding doors, and door to:
- Ensuite (2.50m x 1.90m )with shower, wc, wash hand basin, and tiled floor.
- Bedroom 2 (Front) (4.65m x 3.30m )with built in wardrobes.
- Bedroom 3 (Rear) (3.30m x 3.30m )
- Bedroom 4 (Rear) (3.55m x 2.50m )with built in wardrobes.
- Family Bathroom (2.75m x 2.65m )with freestanding bath with central mixer tap, separate double sized rainfall shower, wc, wash hand basin with storage cupboards under, heated towel rail, and fully tiled floor and walls.
- Attic Area (8.65m x 3.10m )with four Velux windows overlooking garden to rear and front with stunning views towards Dublin Mountains, and excellent eaves storage areas on both sides.
- Outside The garden to the front is approached by an impressive, pillared entrance leading to a large granite gravel driveway with excellent parking for four/five vehicles, with large lawn area. The garden is boarded by mature hedgerow to one side and trees to another, with beautiful bordering shrub and plants filled flowerbeds with raised granite brick. There is pedestrian access to the side of the property leading to the rear garden. The rear garden is a most important feature of the property. It extends to approxamitly 18m/60 ft, is predominantly set out in level lawn with two patio areas, one immediately to the rear of the property and one to the rear of the garden, with built in gazebo. The garden is abundantly stocked and boarded by mature shrubs, trees, and plants and has the benefit of a timber structure storage shed.
The garden to the front is approached by an impressive, pillared entrance leading to a large granite gravel driveway with excellent parking for four/ five vehicles, with large lawn area. The garden is boarded by mature hedgerow to one side and trees to the other, with beautiful bordering shrub and plant filled flowerbeds with raised granite brick. There is pedestrian access to the side of the property leading to the rear garden.
The rear garden is a most important feature of the property. It extends to approximately 18m/ 60 ft in lenght, is predominantly set out in level lawn with two patio areas, one immediately to the rear of the property and one to the rear of the garden with feature pergola. The garden is abundantly stocked and boarded by mature shrubs, trees, and plants and has the benefit of a timber structure storage shed.
The neighbourhood
The neighbourhood
The quickly growing business and residential hub of Sandyford is a favourite among young couples and professionals looking for accommodation with an urban feel outside of Dublin city centre. The many restaurants, cafes and amenities have made it a favoured place to live, along with the area’s convenient Luas line into the city.
Residents have their pick when it comes to amenities.
The quickly growing business and residential hub of Sandyford is a favourite among young couples and professionals looking for accommodation with an urban feel outside of Dublin city centre. The many restaurants, cafes and amenities have made it a favoured place to live, along with the area’s convenient Luas line into the city.
Residents have their pick when it comes to amenities. Sandyford is home to the well-known Beacon South Quarter, with its excellent choice of shopping, dining and entertainment. The centre offers a gym, beauty salons, Dunnes Stores and restaurants such as favourites Michie Sushi and Elephant & Castle. Despite its urban feel and the daily influx of commuters to Sandyford Business District, the area is also ideal for family activities: Imaginosity, Dublin’s children’s museum, opened in Sandyford in 2015 and Jump Zone is the perfect afternoon spot for busy little ones.
As far as green space goes, Sandyford is within easy reach of Marlay Park and the nearby Dublin Mountains. The area is particularly well serviced by a variety of public transport options, including bus routes, the Luas green line and Aircoach service for adventures further afield. Dundrum, with its popular shops, restaurants, cinema and theatre, are just a short Luas ride away. For those looking to raise a family in Sandyford, a number of primary and secondary schools are located nearby.
Lisney services for buyers
When you’re
buying a property, there’s so much more involved than cold, hard figures. Of course you can trust us to be on top of the numbers, but we also offer a full range of services to make sure the buying process runs smoothly for you. If you need any advice or help in the
Irish residential or
commercial market, we’ll have a team at your service in no time.
 Detached
Detached  4 Bedrooms
4 Bedrooms  3 Bathrooms
3 Bathrooms  190 sqm
190 sqm 











