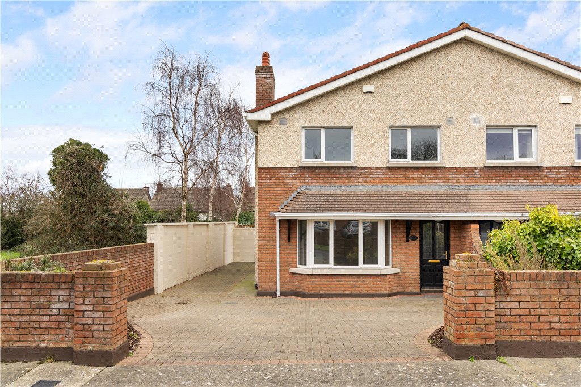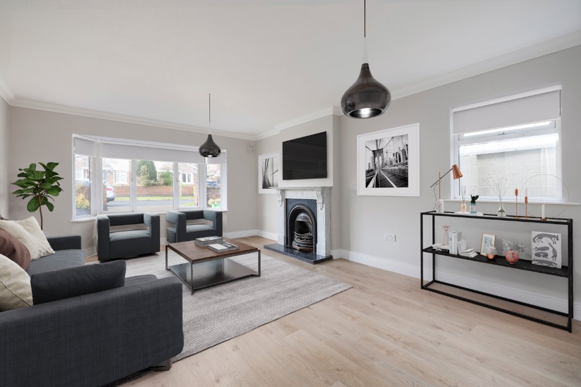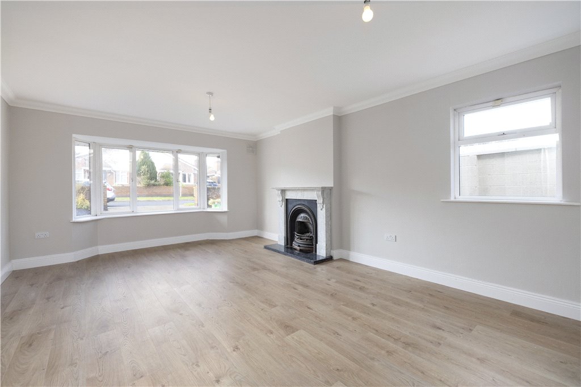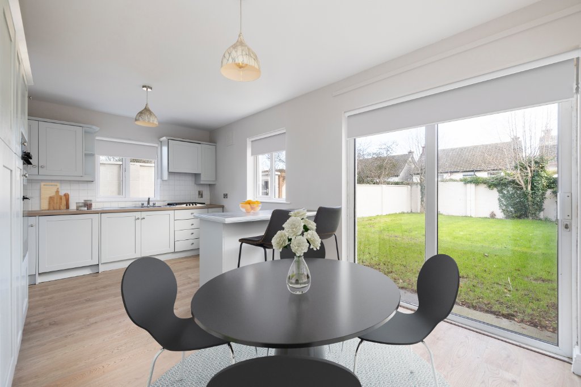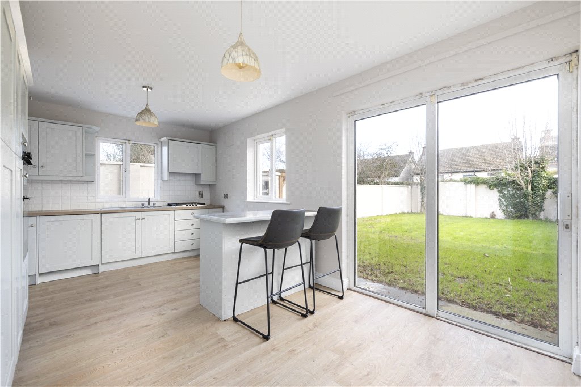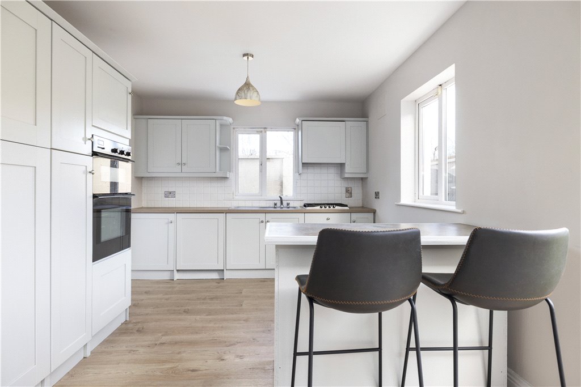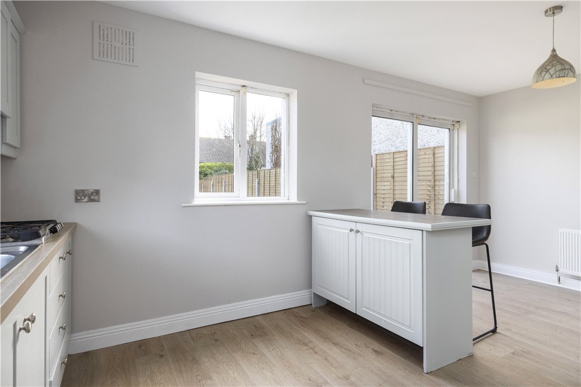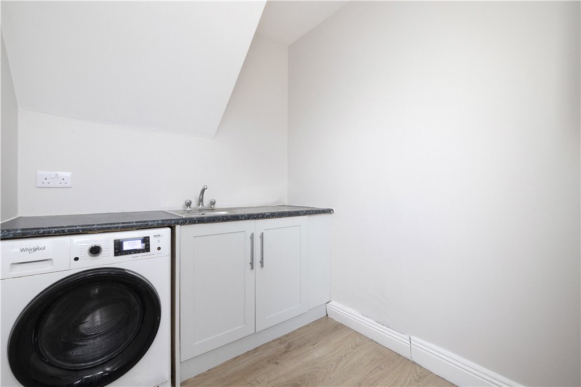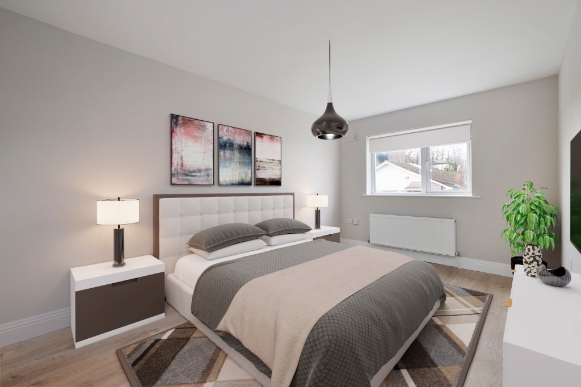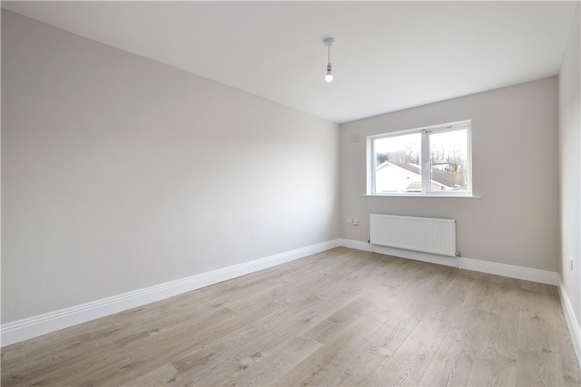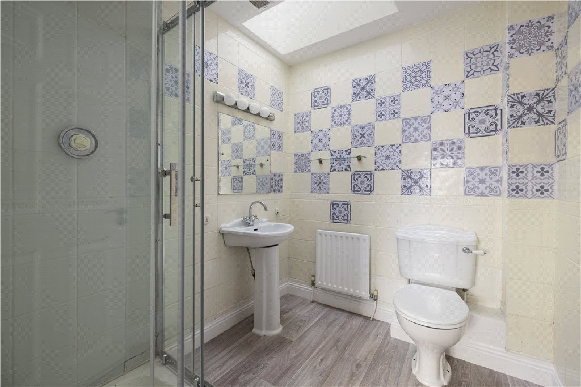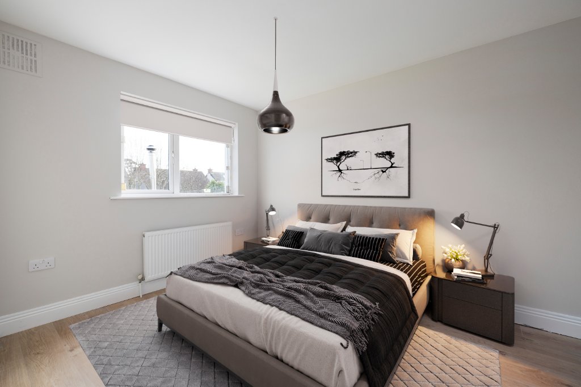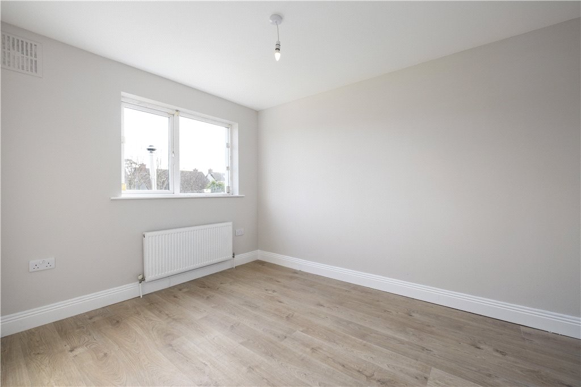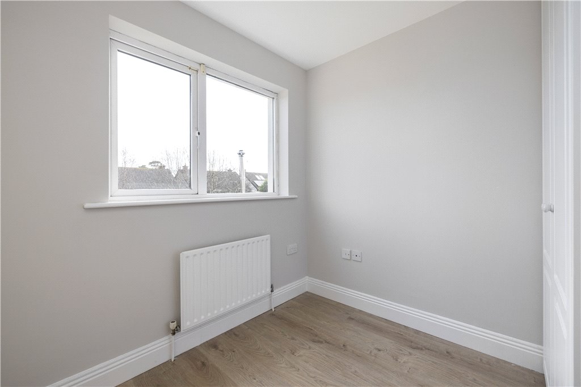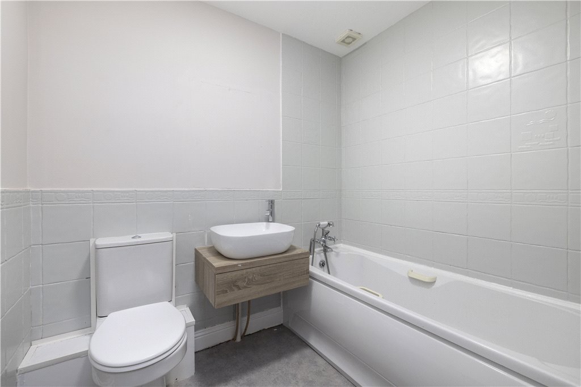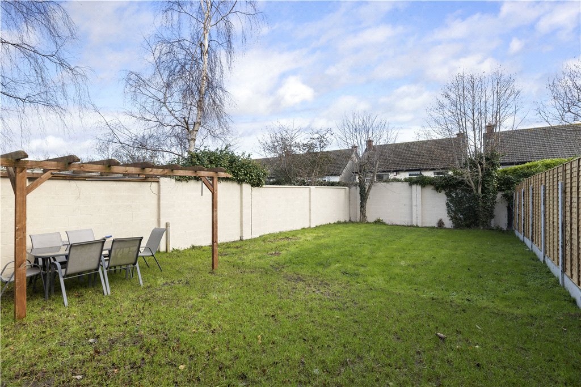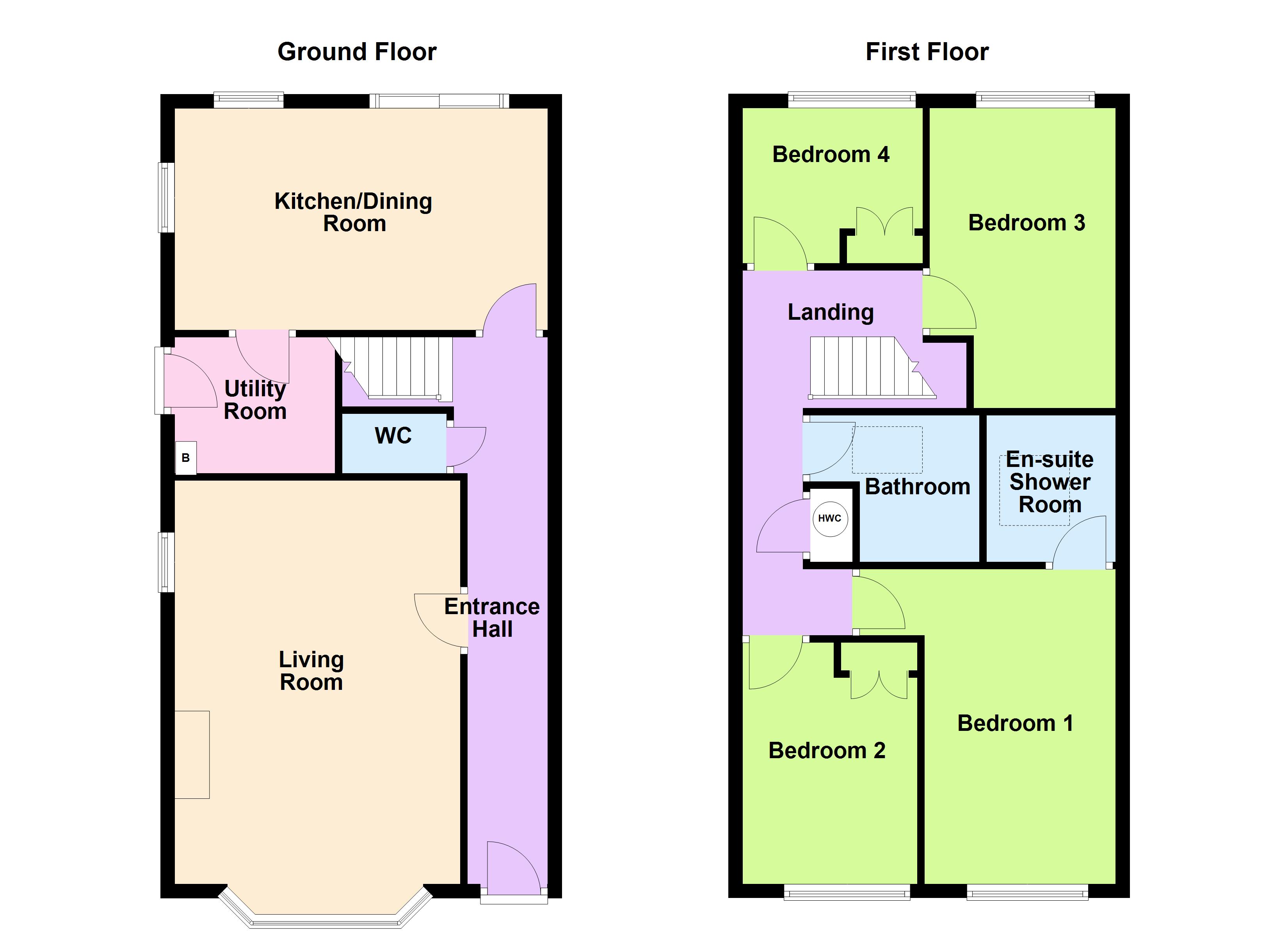Sale Agreed
37 Seaview Wood Shankill,
Shankill, D18 XA40
Asking price
€675,000
Overview
Is this the property for you?
 Semi Detached
Semi Detached  4 Bedrooms
4 Bedrooms  3 Bathrooms
3 Bathrooms  120 sqm
120 sqm “All furnished photographs are virtually staged”
An instantly appealing and charming semi-detached residence, beautifully accented by its striking red brick front and inviting bay window. Spanning approximately 120 sq.m (1,292 sq.ft.), this spacious home is nestled on an extra-wide site adjacent to an open green space, providing ample room for family living.
Property details

BER: C1
BER No. 114520653
Energy Performance Indicator: 169.41
Accommodation
- Entrance Hall (7.80m x 1.15m)with enclosed fuseboard, ceiling coving, alarm panel.
- Cloakroom/Guest WC (.75m x 1.50m)with wc and wash hand basin.
- Living Room (6.15m x 4.10m)with a bow window, coal effect gas fireplace, white marble mantle and surround, horseshoe cast iron inset.
- Kitchen/Dining Room (3.20m x 5.50m)with a centre island, a range of fitted cupboards and units, integrated Siemens double electric oven, tiled splashbacks, sink unit, sliding patio door to the rear garden.
- Utility Room (1.90m x 2.40m)with Worcester gas boiler, sink unit, fitted cupboards, plumbing for washing machine, door out to rear garden, control panel for the heating.
- Landing with hatch to attic and a shelved hot press.
- Main Bedroom (4.50m x 2.80m)with
- Ensuite Shower Room (2.20m x 1.85m)with step in shower, wc, wash hand basin and fully tiled walls
- Bedroom 2 (3.45m x 2.50m)with fitted wardrobes.
- Bedroom 3 (4.35m x 2.80m)with fitted wardrobes.
- Bedroom 4 (2.30m x 2.60m)with fitted wardrobes.
- Bathroom (2.10m x 1.70m)with bath with electric Triton shower over, wc, wash hand basin and partially tiled walls.











