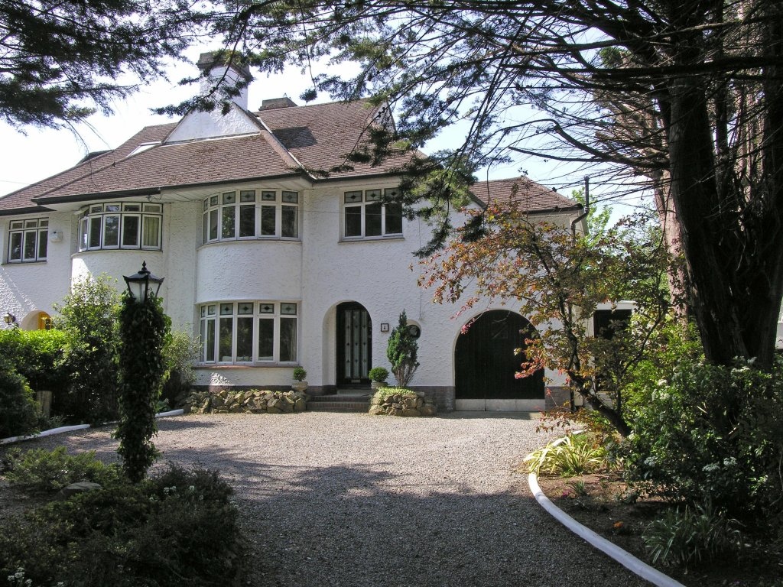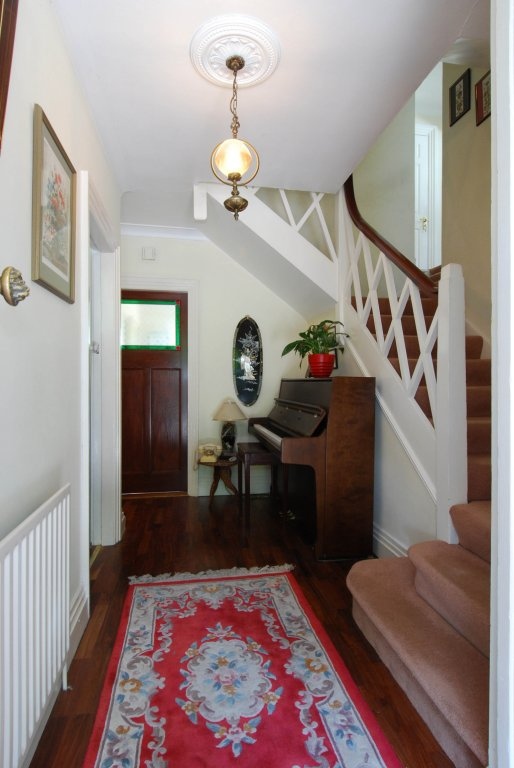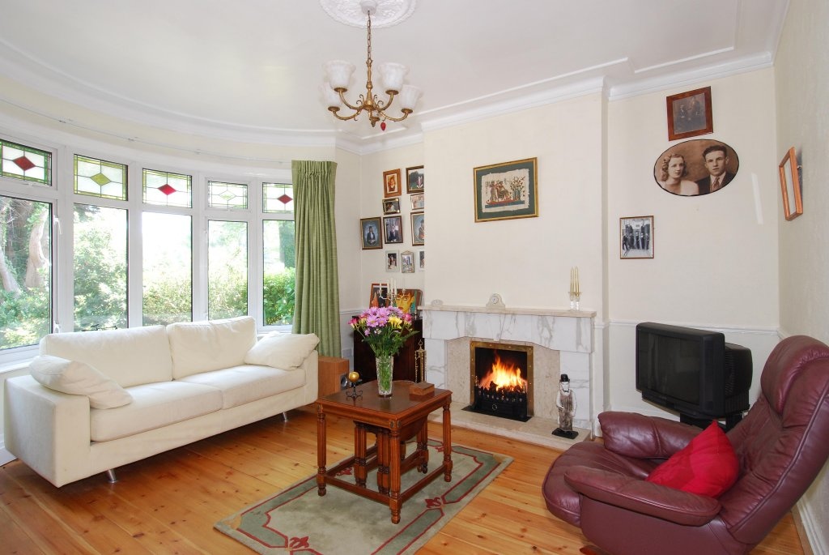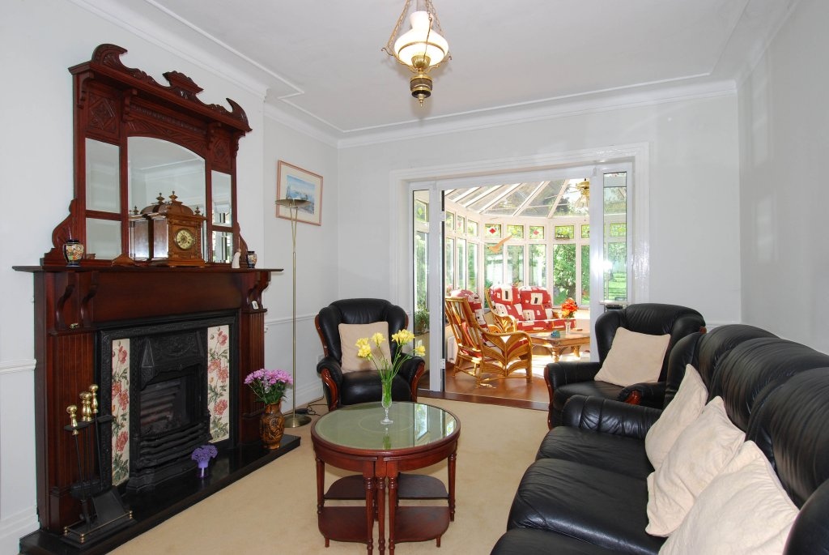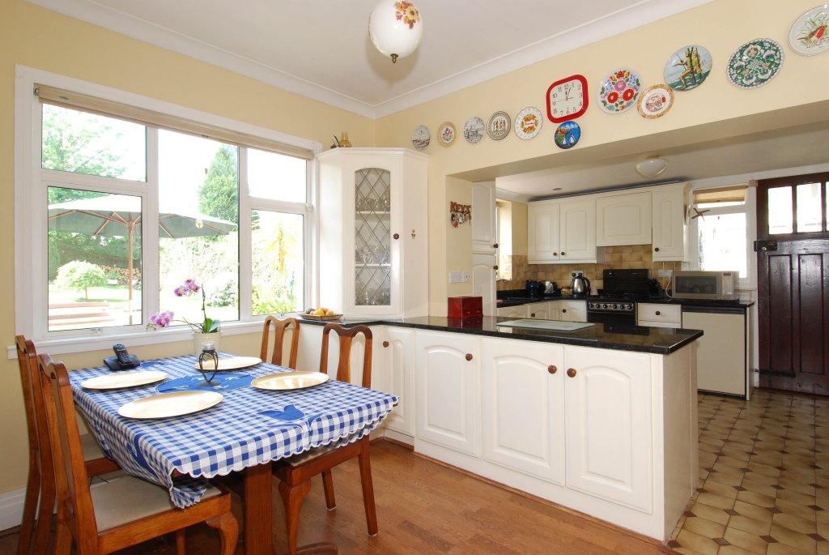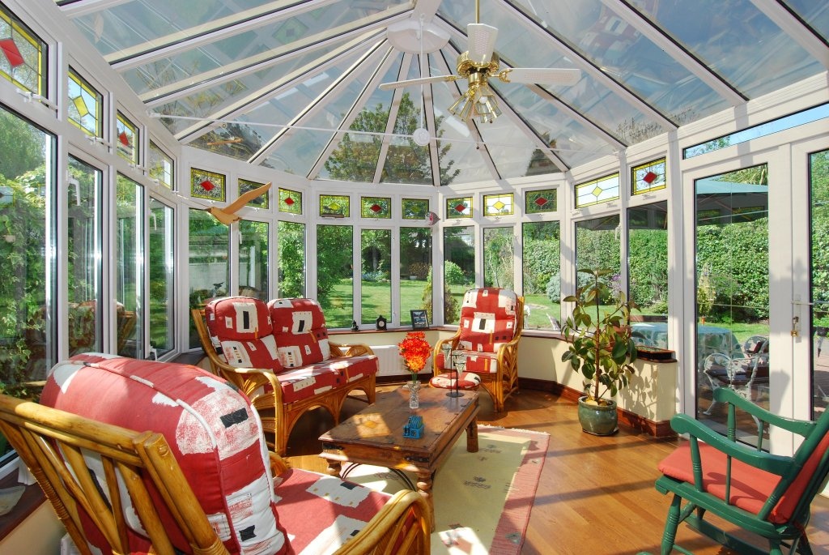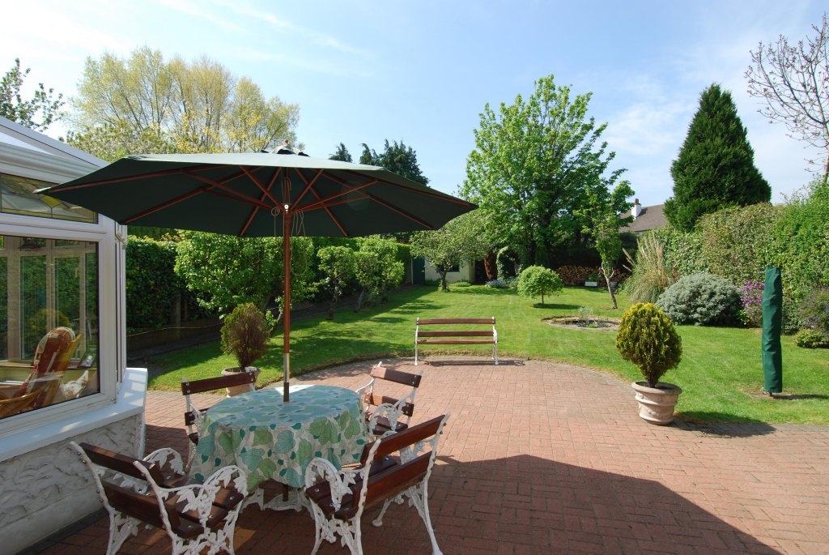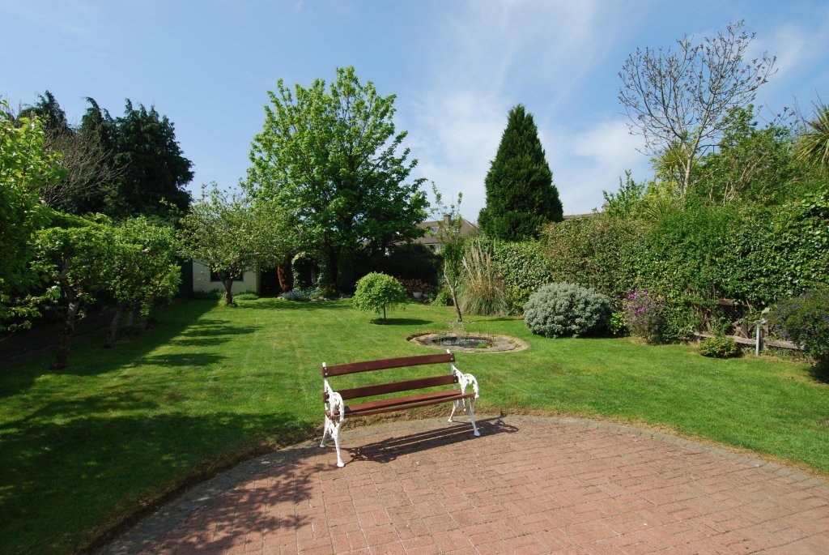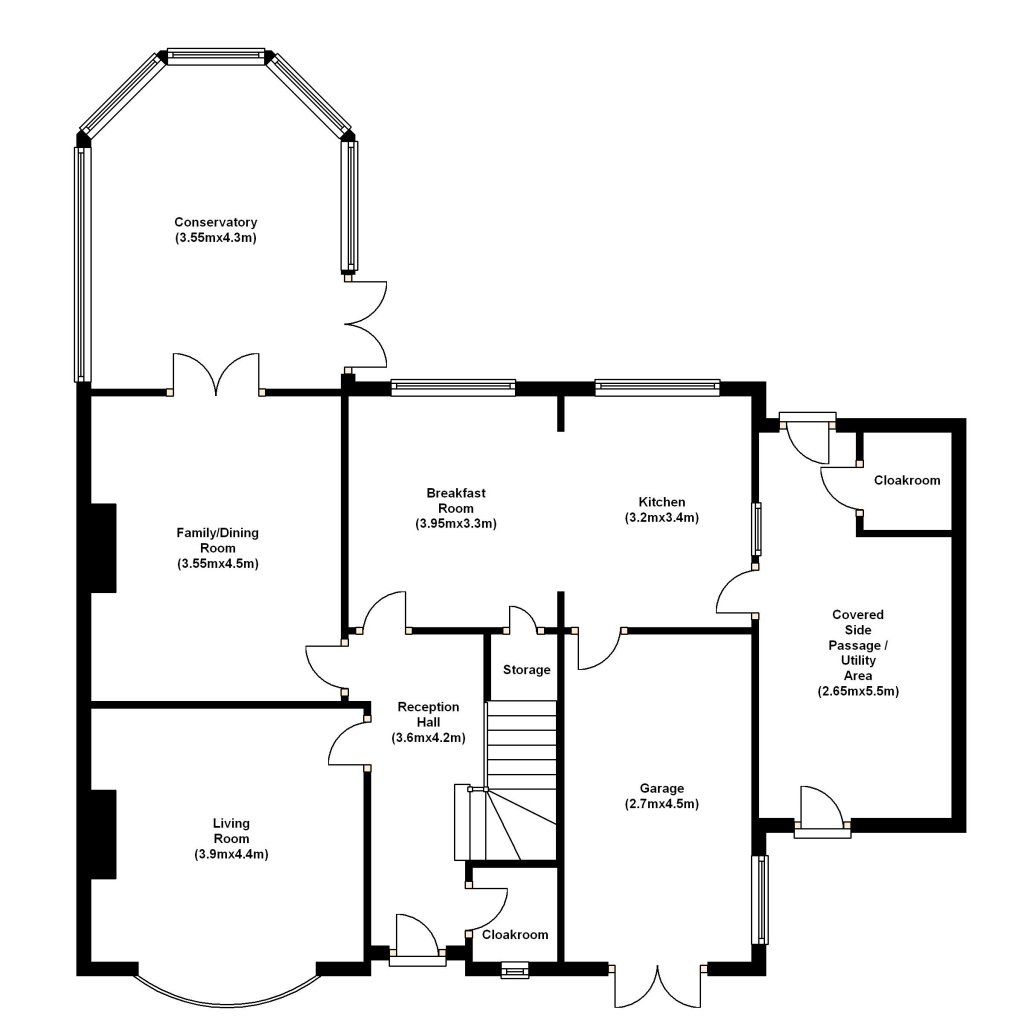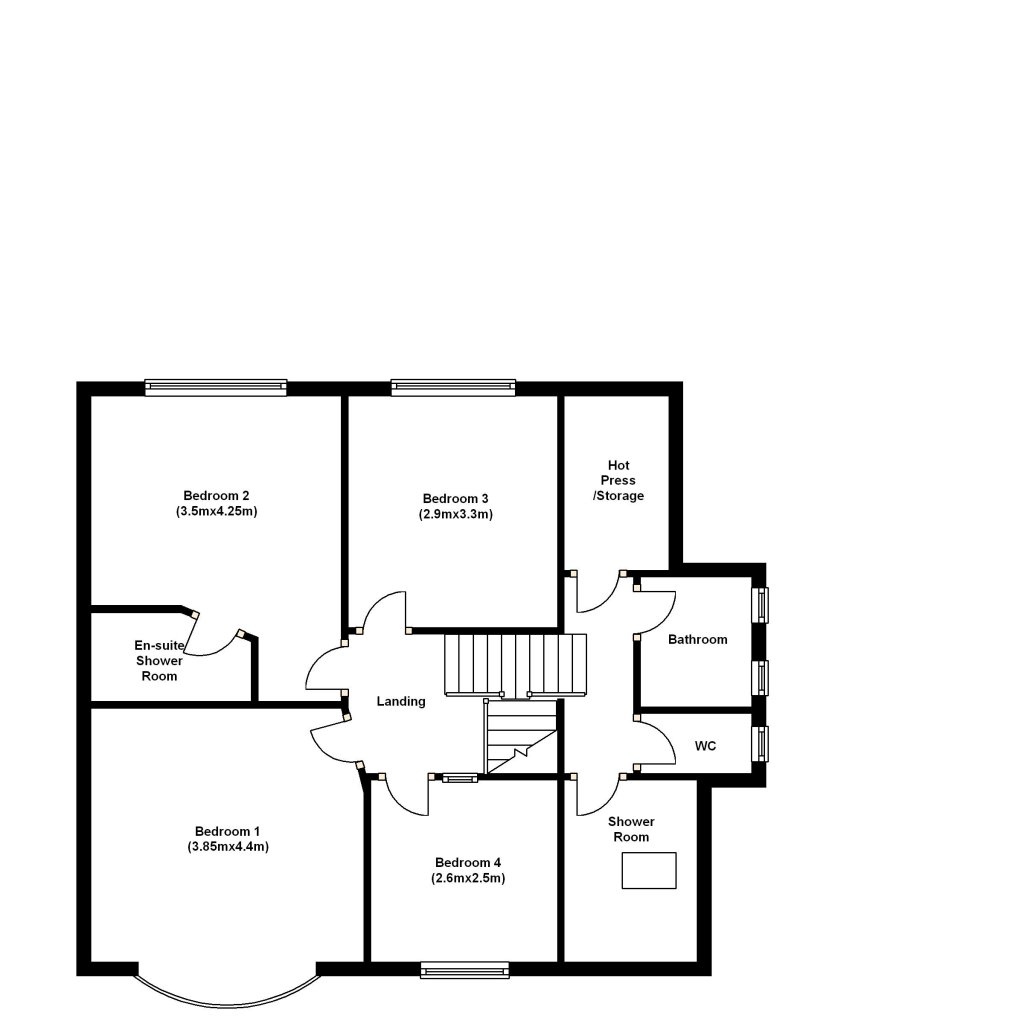4 Greygates Mount Merrion Co. Dublin
Overview
Is this the property for you?

Semi Detached

4 Bedrooms

3 Bathrooms
- Reception Hall (4.20m x 3.60m )overall to include stairwell with attractive timber floor and door leading to hanging cloakroom with circular porthole window. The hall door has attractive coloured leaded light centre panels. Attractive ceiling coving.
- Living Room (4.40m x 3.90m )including bay window with attractive outlook over the front garden, coloured leaded light upper glass panels and marble fireplace, detailed ceiling coving, polished timber floor.
- Family Room / Dining Room (4.50m x 3.55m )to the rear of the property. With attractive ceiling coving and cast iron fireplace with tiled inset, carved mahogany surorund and folding double glazed patio doors leading to conservatory
- Conservatory (4.30m x 3.55m )pvc double glazed conservatory, with oak floor and folding double glazed patio doors leading to patio and rear garden. Picture windows with lovely garden outlook.
- Breakfast Room (?.95m x 3.3m)with oak flooring and picture window with outlook over rear garden and it opens to kitchen
- Kitchen (3.40m x 3.20m )with an extensive range of fitted timber presses, polished granite worktops, freestanding gas cooker, integrated dishwasher, door leading to covered side passage. Picture window with outlook over rear garden. Door to garage.
- Covered Side Passage / Utility Area (5.50m x 2.65m )with tiled floor, plumbed for washing machine and dryer. The measurement includes a seperate cloakroom.
- Cloakroom with white suite comprising pedestal wash hand basin, w.c.
- Garage (4.50m x 2.70m )with electric light and Potterton gas fired central heating boiler.
- Under Stairs Store off the breakfast room there is an under stairs store.
- Bedroom 1 (4.40m x 3.85m )including bay window with attractive outlook over front, coloured leaded light glass upper sections to the window and detailed ceiling coving and timber flooring
- Bedroom 2 (4.25m x 3.50m )incluiding en suite and built in wardrobes and mirror backed dressing chest, picture window with outlook to front and timber floor
- En Sutie Shower Room with fully tiled step in shower unit, p.w.h.b., w.c., floor to ceiling tiled walls and tiled floor.
- Bedroom 3 (3.30m x 2.90m )with timber floor, attractive ceiling coving and picture window with window with outlook over rear garden.
- Bedroom 4 (2.60m x 2.50m )with attractive ceiling coving, timber floor, leaded light upper coloured glass portions to window.
- Landing with pull down ladder leading to attic.
- Shower Room with fully tiled step in shower, white suite comprising p.w.h.b., bidet, velux window, part tiled walls, ceramic tiled floor
- Seperate W.C. with ceramic tiled floor and half tiled walls.
- Bathroom 2 with bath and p.w.h.b., fully tiled walls and floor. Storage off.
- Large Walk In Hotpress with immersion.
- OUTSIDE The garden is approx. 28.3m (90') long and 13m (42') wide. The garden has a sunny westerly aspect benefitting from south and west sunshine and is laid out in attractive lawn with mature trees, well screened and sheltered, affording a high degree of privacy. There is an ornamental pond / water feature and very attractive brick patio. Large tool shed.
- GENERAL The property has gas fied radiator central heating system. The present owners are here about 17 years and the wiring and heating were installed at that time. There is an alarm system with digital control panel located in the cloakroom.For overall sq.m. 6.7m x 8.3m x 2 plus 2.7m x 5.3m Windows are alluminium frame double glazed.There are fitted carpets and curtains. The house was maintained in good decorative order throughout although a little dated. The other owner of the house is Patrick, known as Pat.Title is freehold.I said value €1,500,000 – €1,700,000 and we are to quote €1,700,000 and no more. Advertising €3,000 to include colour brochures. Fee 1%.
The neighbourhood
The neighbourhood
The leafy green streets of Mount Merrion are some of the most enviable in Dublin. This renowned neighbourhood has long been regarded as a highly sought-after location, characterised by large gardens,1930s Kenny-built houses with incredible character, and its convenient location, just 6 kilometres south of St Stephen’s Green.
The leafy green streets of Mount Merrion are some of the most enviable in Dublin. This renowned neighbourhood has long been regarded as a highly sought-after location, characterised by large gardens,1930s Kenny-built houses with incredible character, and its convenient location, just 6 kilometres south of St Stephen’s Green.
Mount Merrion is home to Deerpark, a sprawling Greenland of 32 acres with playing fields, woodland walks and views overlooking Dublin city centre. The park also offers a tennis and football club. The area is favoured by young families looking for a room to grow, and who want to take advantage of the wide selection of some of South County Dublin’s finest schools. An excellent choice of amenities is nearby on The Rise, including local favourite restaurant Michael’s Mount Merrion. As far as a commute goes, Mount Merrion is located conveniently on the Quality Bus Corridor, with regular service into Dublin city centre.
Although the postcode dates back 300 years to the Fitzgerald Estate, modern development in the area only began in 1926 with the building of a strip of modern bungalows on Mount Anville Road (which cost just £750 a pop by 1928!). The unique, large homes synonymous with the area were built around the 1930s, and have housed several Dubliners of note, including Dermot Morgan of Father Ted fame.
Lisney services for buyers
When you’re
buying a property, there’s so much more involved than cold, hard figures. Of course you can trust us to be on top of the numbers, but we also offer a full range of services to make sure the buying process runs smoothly for you. If you need any advice or help in the
Irish residential or
commercial market, we’ll have a team at your service in no time.
 Semi Detached
Semi Detached  4 Bedrooms
4 Bedrooms  3 Bathrooms
3 Bathrooms 













