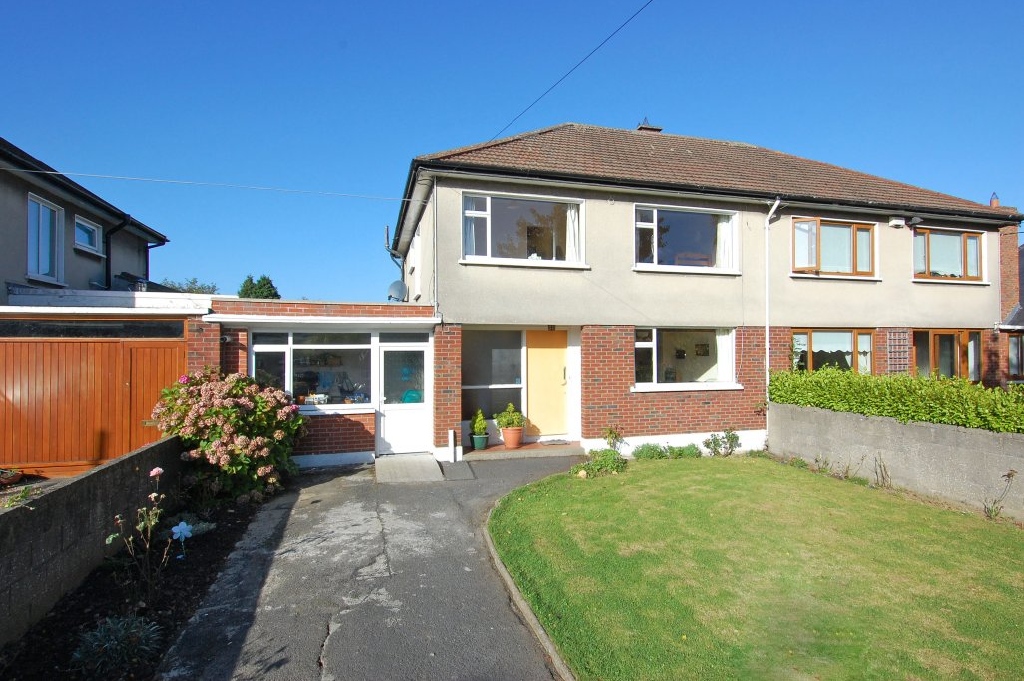Sold
47 Crannagh Road Rathfarnham,
Asking price
€420,000
Overview
Is this the property for you?
Property details
BER:
Accommodation
- Notes: The property comprises a four bed semi detached home and to the front there is a tarmacdam driveway and there is a lawned and walled front garden.
- Entrance Porch with tiled floor.
- Entrance Hallway (4.20m x 3.20m )There is a telephone point here and door to hotpress with water tank and dual immersion.
- Dining Room (3.50m x 3.45m )with picture window overlooking the front garden. There was a fireplace with tiled surround which now houses an electric storage heater and then there is an arch 4.2 x 4.8m feature fireplace with raised tiled hearth, tiled surrounded, piped for a gas fire, there are double doors leading out to the westerly rear garden, celiling coving, tv point. There is also a door through to the hallway and then
- Kitchen (4.15m x 2.50m )The kitchen is fitted with a range of floor and eye level units, tiled splashback, sssu, space for freestanding oven, picture window overlooking the rear, door through to inner lobby
- Off The Inner Lobby (2.70m x 1.20m )and then there is door out hrough to the westerly rear garden
- Shower Room (2.60m x 2.30m )This room is fulled tiled there is a trition T80 shower with seat, there is a wc and wall mounted whb, shaving socket and light extractor fan and there is a wall mounted heater, frosted window to the side and then
- Utility Room (3.60m x 2.50m )There is plumbling for a washing machine and dryer, window overlooking the front there is a boiler and door to the driveway.
- Rear Garden (21.50m x 0.00m)Westerly rear garden which is mainly laid out in lawn bordered by mature shrubs, trees and plants.
- Flight Of Stairs Leads to the first floor where there are four bedrooms.
- Rear Bedroom 1 (To The Right) (4.40m x 3.20m )With picture window overlooking the rear garden, good range of fitted wardrobes and
- Bedroom 2( To The Front) (3.50m x 3.45m )On the right hand side. With picture window overlooking the front
- Bedroom 3 ( To The Front) (3.20m x 2.05m )With picture window overlooking front.
- Bedroom 4(To The Rear) (3.15m x 2.20m )Stira ladder up to the attic from the hall and the heating is gas fired central heating the windows are mainly single glazed there are a few double glazed.
- Family Bathroom With original bath, wall mounted whb, wc, window to the side.
- Overall Floor Area 8m x 6.7 x 2 + 5.3 x 3.5 – the porch which measures 3 x 0.5. The property is also wired for an alarm. 109 Rathfarnham Road, Rathfarnham, D 14. 4 copies in total.
- Value We recommended a sale by private treaty quoting an asking price of €665,000.
- Fee's Reduced fee's of 1.3%
- Marketing Basic marketing package to start at €500 excluding professional photography €700 to include professional photography and we also mentioned that colour insertions in the Irish Times can be placed at a cost of €400 + VAT, if so desired. There are four family members and they are due to sit down to discuss the possiblity of sale in the middle of August and Tom informed us that they did try to sell the house 3 years ago with McCarthy they were quoting 1.3 million they had 35 viewings and not one offer! So they are keen to price the property at a level which would generate interest.


