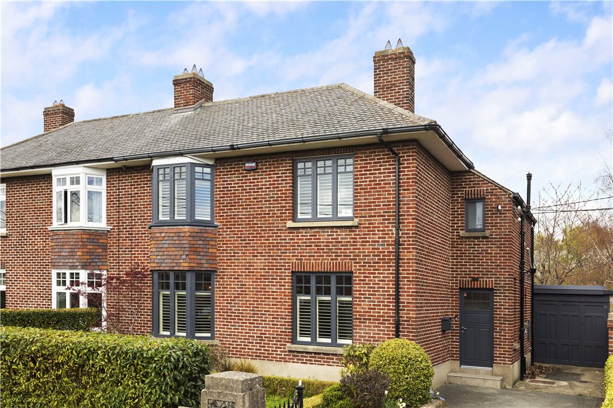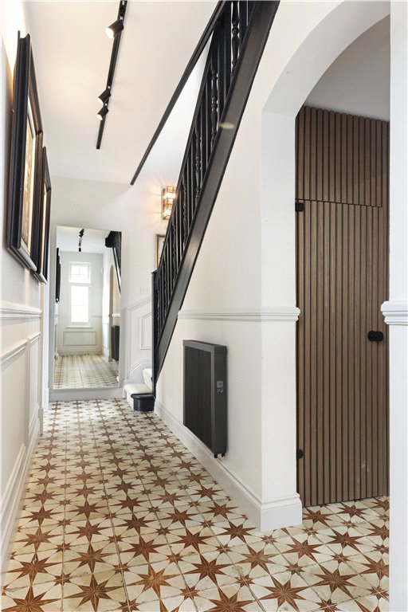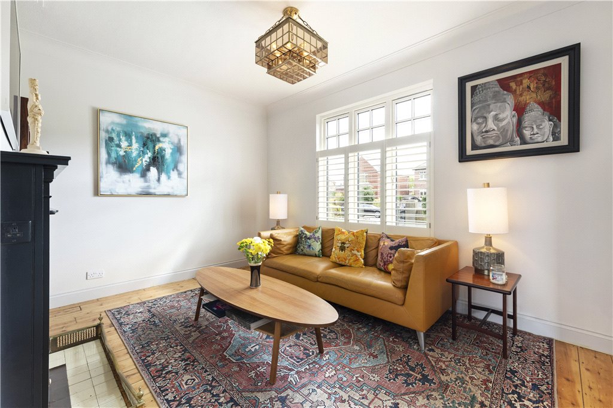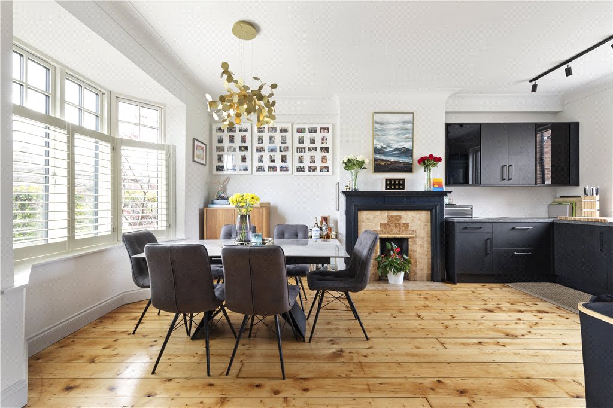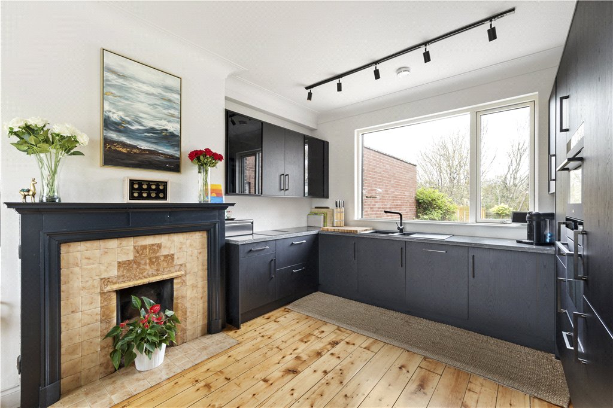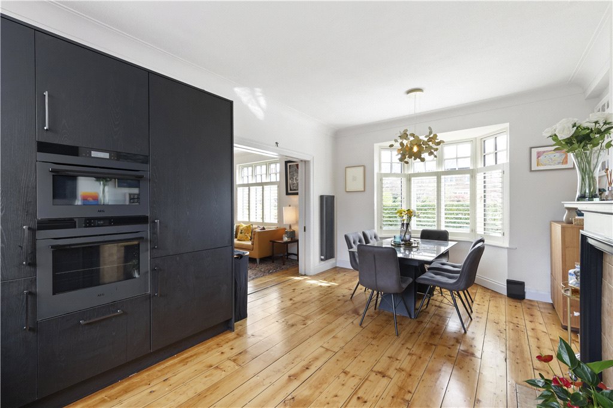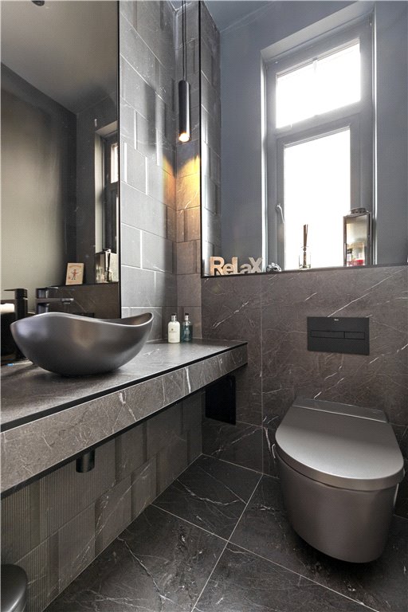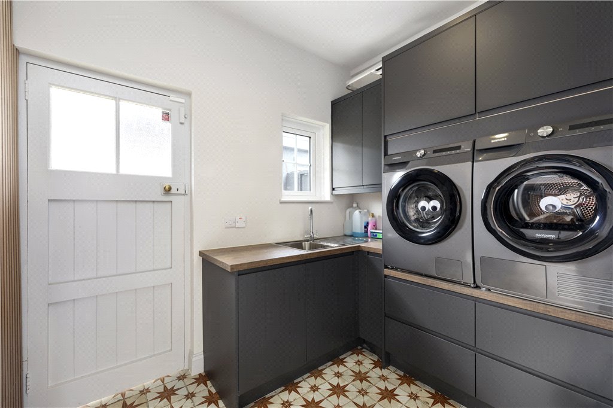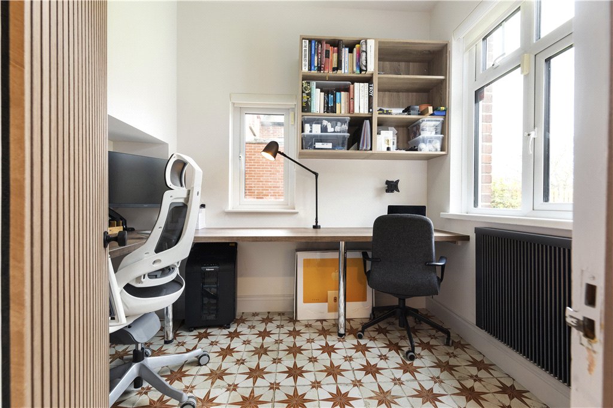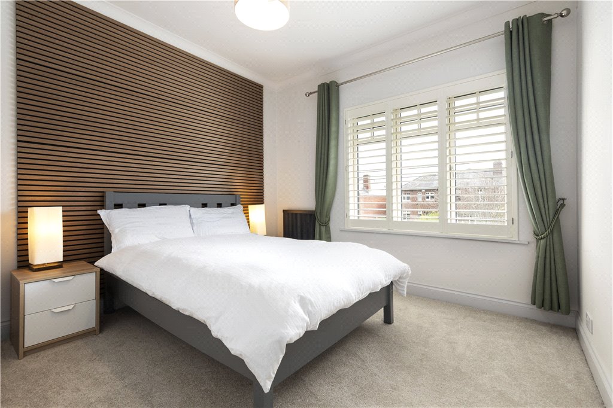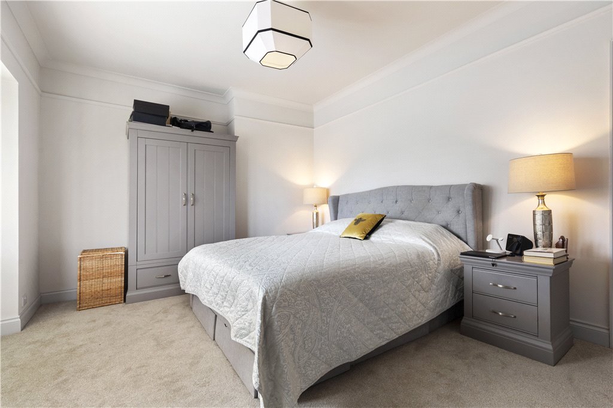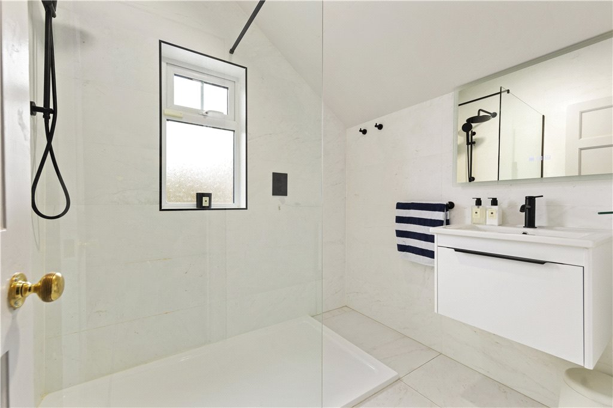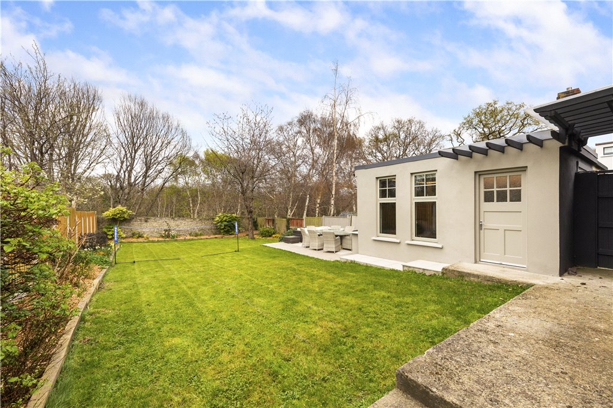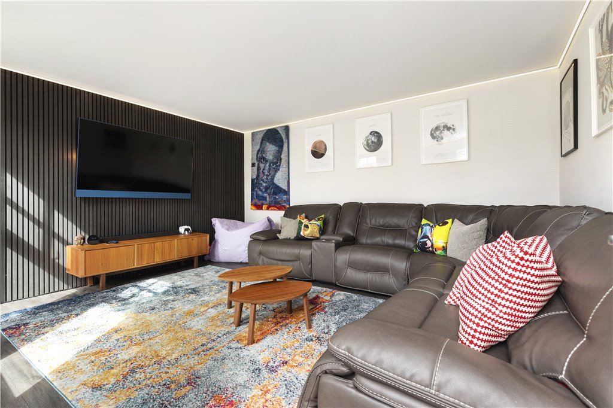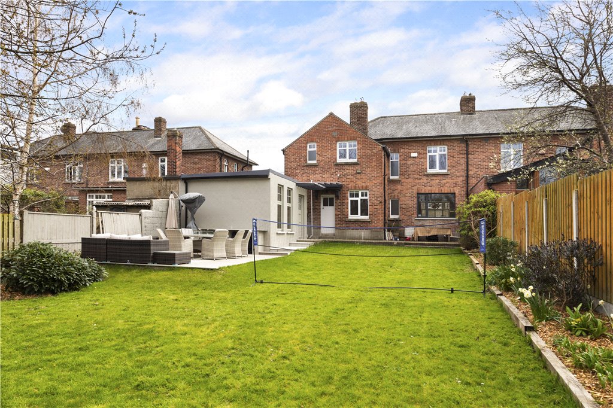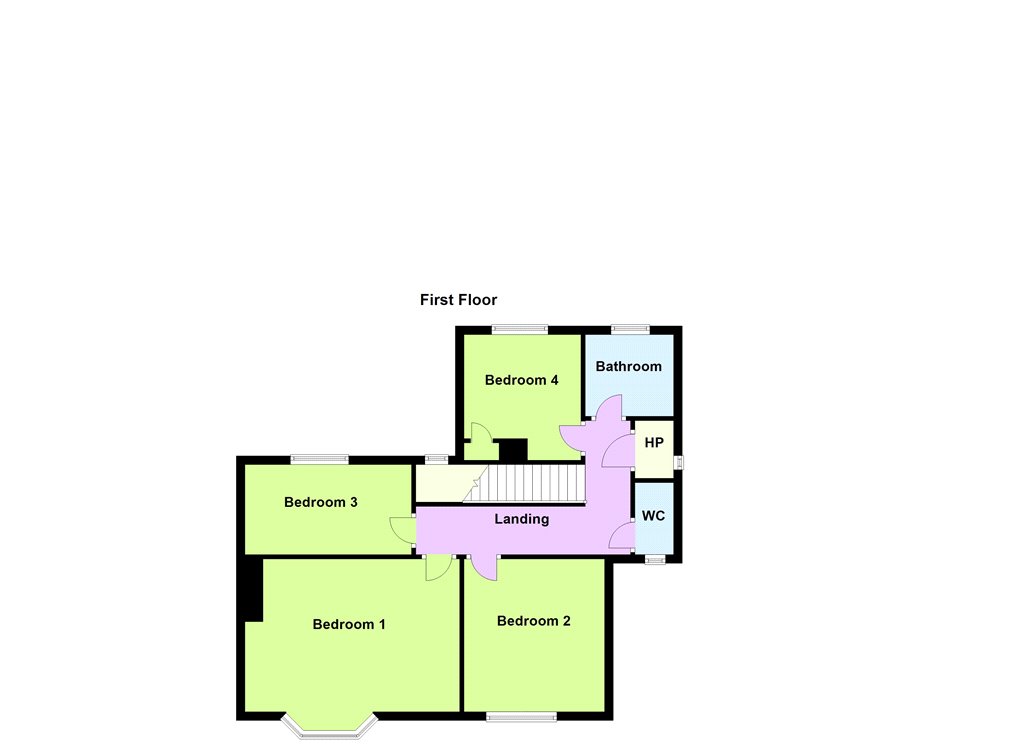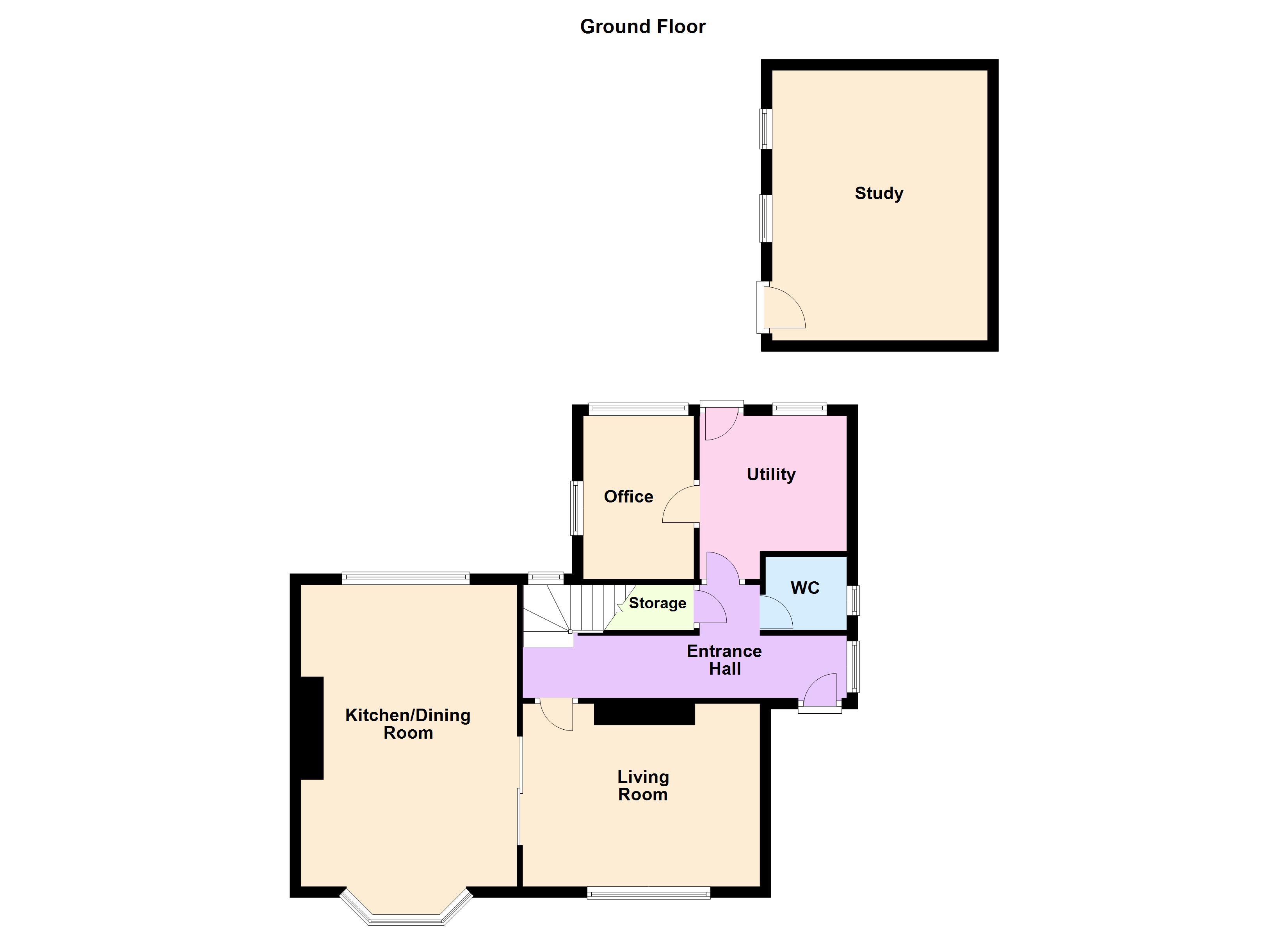For Sale
48 Whitebeam Road Clonskeagh,
Dublin 14, D14 AN23
Asking price
€1,495,000
Overview
Is this the property for you?
 Semi Detached
Semi Detached  4 Bedrooms
4 Bedrooms  2 Bathrooms
2 Bathrooms  129 sqm
129 sqm An instantly appealing Crampton built family home modernised and presented in excellent condition throughout complemented with a most impressive private rear gardens with verdant outlook to the rear along with off street parking to the front. Located in this highly regarded and most convenient of locations in the heart of Clonskeagh.
The wonderful light filled accommodation is laid out over two floors and extends to 129sqm (1389 sqft) approximately, comprising a warm and welcoming entrance hall, guest toilet, understairs cloakroom, utility and home office.
Property details

BER: D2
BER No. 116786161
Energy Performance Indicator: 260.5 kWh/m²/yr
Accommodation
- Entrance Hall (6.00m x 1.20m )tiled floor, panelled wall, plantation shutters, phone watch alarm, electric heating, strip spotlights and guest wc.
- W.C. (1.50m x 1.30m )tiled floor, tiled walls, window, recessed w.c., free standing basin, all Roca sanitary wear, fitted mirror and spotlights.
- Utility Room (2.60m x 2.50m )tiled floor, excellent range of kitchen cupboards and storage, plumbed for washing machine and dryer. Door to garden, window, door to garden.
- Office (2.30m x 2.00m )tiled floor, work surface, shelving, window to rear,
- Storage and cloakroom understair clock storage
- Living Room (4.20m x 3.50m )polished timber floor, painted wood surround fireplace with tiled insert. Double glazed windows to the front, plantation shutters and interconnecting door into an open plan kitchen / dining.
- Kitchen/Dining (5.90m x 3.70m )polished timber floor, bay window with plantation shutters ''cafe style'', electric radiator, wood fireplace painted with tiled insert, excellent range of kitchen cupboards and units to include a AEG double oven, bowl and half sink, AEG with downdraft extractor induction hob, glass display cupboards, AEG integrated dishwasher, excellent range of storage throughout, very large picture window with views to the garden beyond.
- Primary Bedroom (4.90m x 3.50m )bay window with plantation shutters, ceiling coving, picture rail, electric radiators.
- Bedroom 2 (3.50m x 3.30m )plantation shutters, recessed shelving, with feature wall panelling.
- Bedroom 3 (3.60m x 2.00m )feature wall panelling headboard, electric radiator and window to rear.
- Bedroom 4 (2.80m x 2.60m )door to built in storage and window to rear.
- Shower Room (2.00m x 1.80m )tiled walls and floor, window to rear, step in shower with rain head and telescopic shower hose, heated mirror with bluetooth capacity, sink, storage and spotlights.
- Hotpress shelved for storage.
- W.C. (1.60m x 0.90m )tiled floors and walls, recessed w.c. with push button shelve above and sink and window to front.




