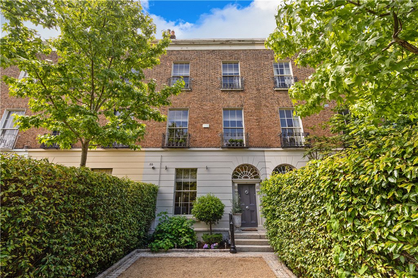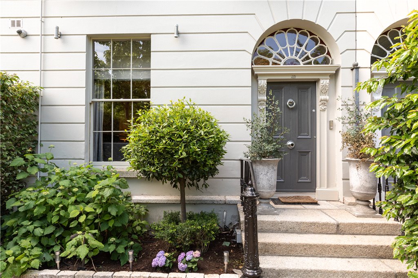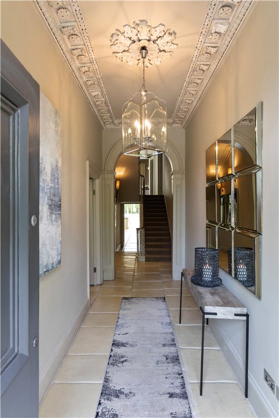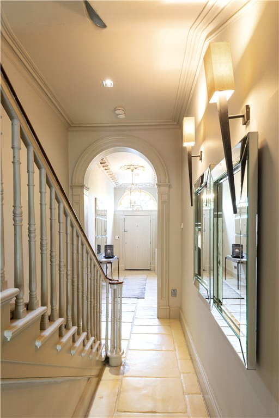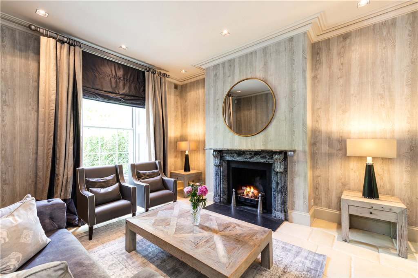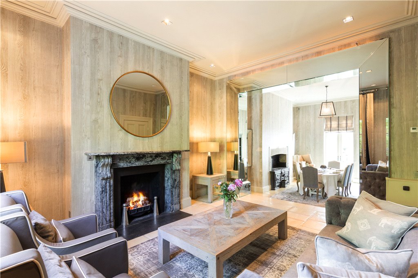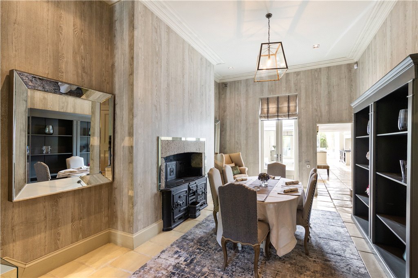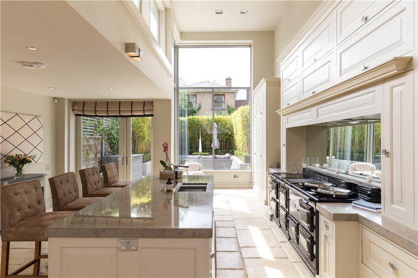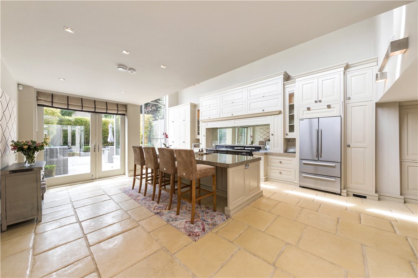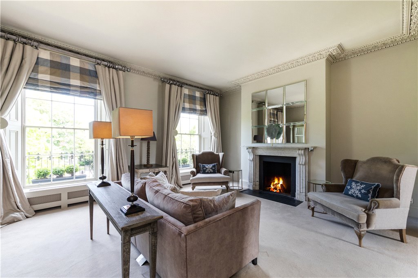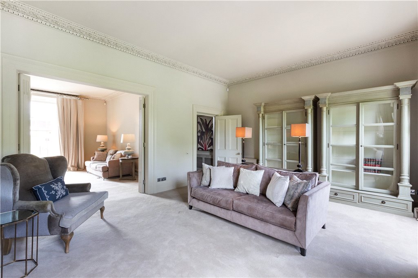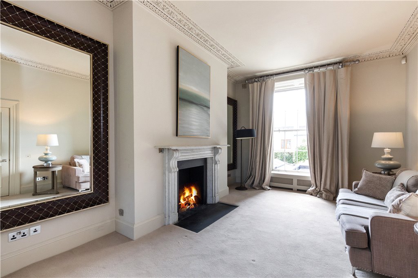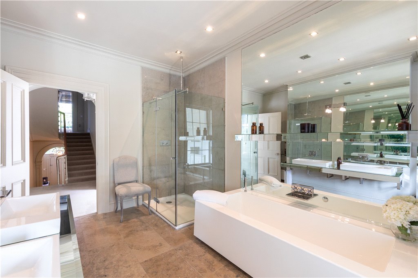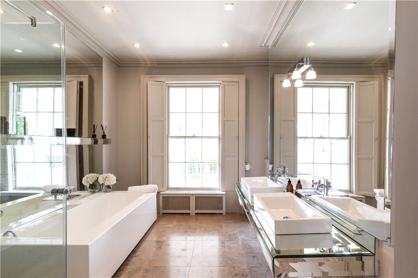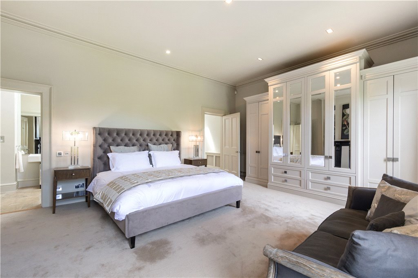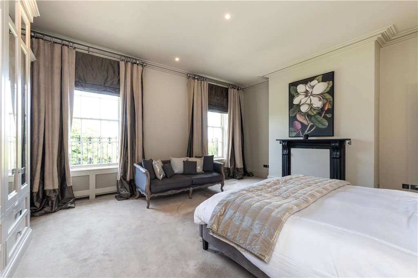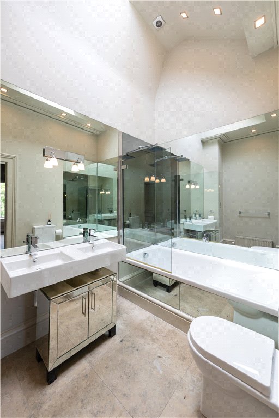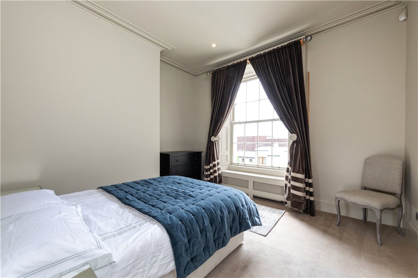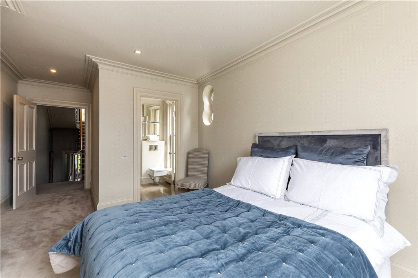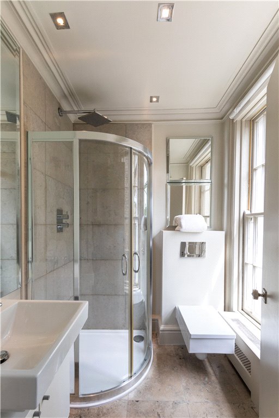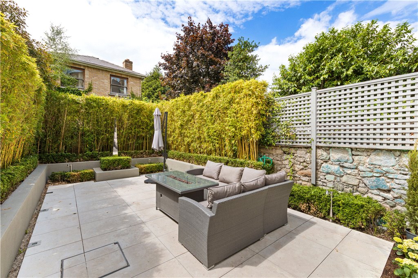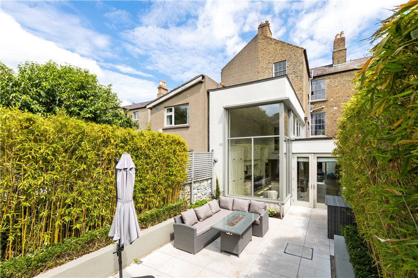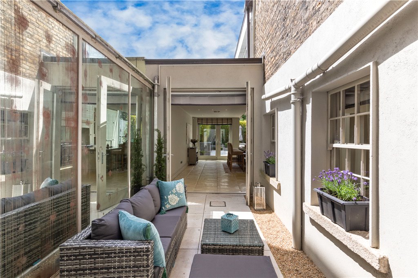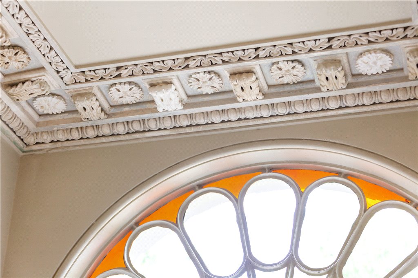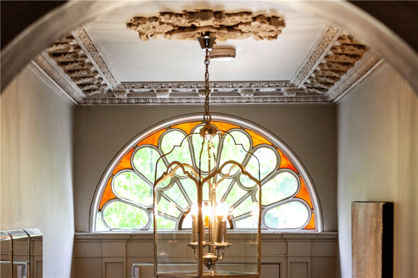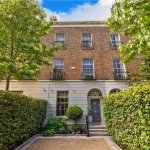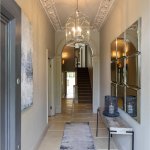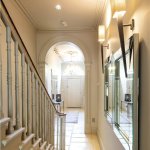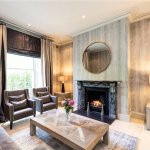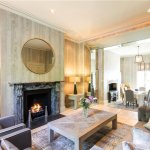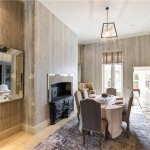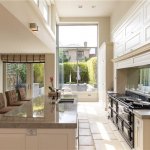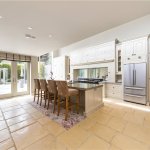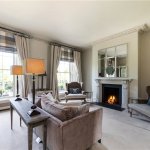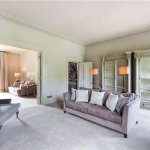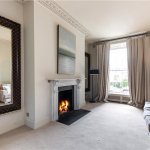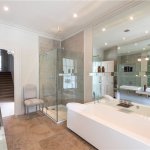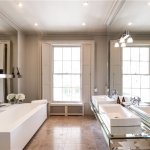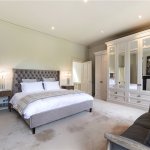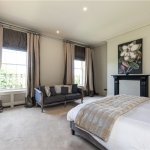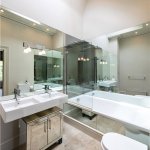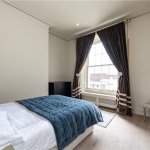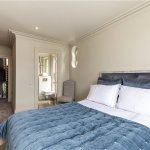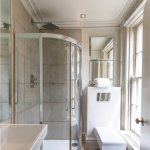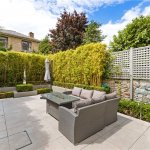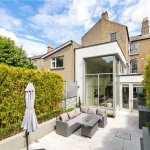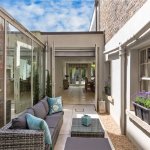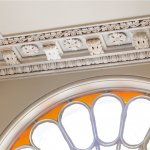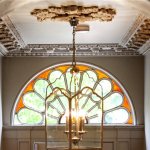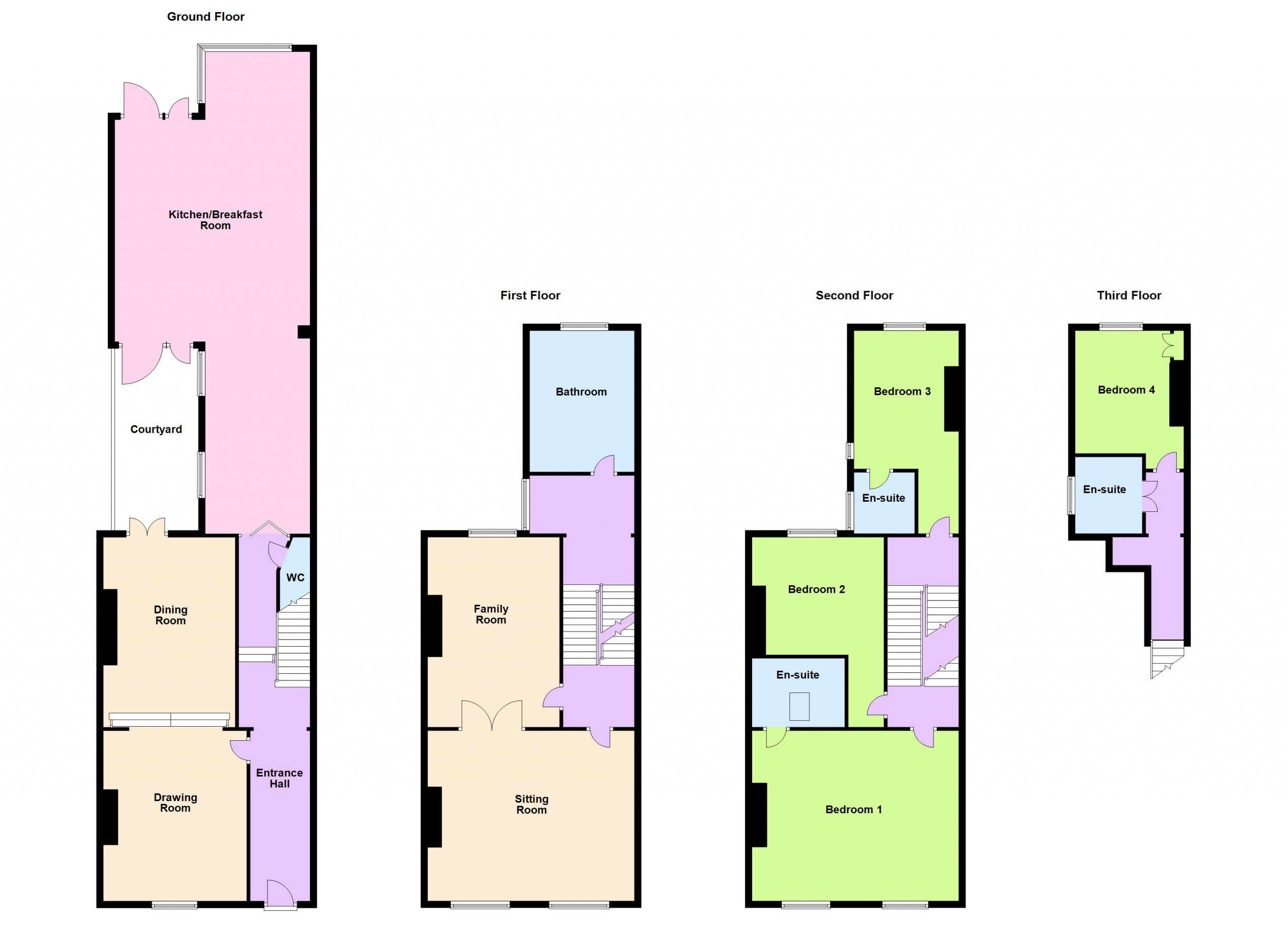49 Upper Leeson Street Ballsbridge Dublin 4
Overview
Is this the property for you?

Terraced

4 Bedrooms

5 Bathrooms

331 sqm
An outstanding Victorian residence which has been completely renovated, refurbished and extended to exacting standards, now providing superbly stylish wonderfully proportioned accommodation with the added benefit of an attractively landscaped southwest facing rear patio in a highly convenient location within walking distance of St Stephen’s Green.
An outstanding Victorian residence which has been completely renovated, refurbished and extended to exacting standards, now providing superbly stylish wonderfully proportioned accommodation with the added benefit of an attractively landscaped southwest facing rear patio in a highly convenient location within walking distance of St Stephen’s Green.
No. 49 provides a unique opportunity to acquire a stunning three storey Victorian home which has been transformed with great taste and flair to include a stunning double height (5.05m./16’5”) kitchen extension with full height feature window allowing the southwestern light to flood into rear of the property which extends to an impressive approx. 331sq.m. (3,562sq.ft.).
The sense of style and attention to detail is immediately apparent on entering the impressive reception hall with the Portland stone tiled floor and intricate coving and inner arch. This leads to two fine interconnecting reception rooms with feature mirrored arch between both rooms. As previously mentioned, the stunning kitchen/breakfast extension provides a direct link to the south west facing landscaped rear patio and indeed inner courtyard. The ground floor also benefits from underfloor heating and guest WC. There are two impressive interconnecting formal living rooms on the first floor complete with impressive marble fireplaces and intricate ceiling cornicing. On the second floor there are four bedrooms (three ensuite) and the feature bathroom on the hall return is lavishly appointed with under floor heating and a stunning and dramatic view over the kitchen. The property is further complimented by important off-street parking with electric security gates.
The property is ideally located on Upper Leeson Street with a host of amenities within a short including St Stephens Green, Grafton Street, Dublin’s premiere business and shopping district. Also within short walk is Ballsbridge, Donnybrook and Ranelagh offering a wide selection of specialist shops, restaurants and pubs. Fitzwilliam Lawn Tennis Club and Herbert Park are also close at hand.
- Reception Hall (8.20m x 1.80m )with feature Portland stone floor, intricate cornice work, centre rose, inner arch with recessed lighting in the floor and step down to
- Lower Hall with door to
- Guest wc Comprising wc and whb with Portland stone floor
- Living Room (5.05m x 4.25m )with intricate cornice, magnificent marble fireplace with slate inset and hearth, Portland stone floor, sash windows with working shutters and feature mirrored arch into
- Dining Room (5.60m x 3.90m )with ceiling coving, Portland stone floor, WNT Morgan wood burning range with a granite plinth in the chimney breast, French doors leading to inner courtyard and door to
- Lobby Area (5.70m x 2.75m )with continuation of Portland stone floor, with a good range of built in presses, utility area with stacked washer/dryer, hot press
- Kitchen / Breakfast Room (6.60m x 5.50m )part double height feature ceiling, extension bay window 3m x 1.85m and further built in shelving. The kitchen is very well equipped with an extensive range of cupboards, presses, drawers, feature worktop, integrated space for free standing American style fridge, large aga, mirrored splashback, centre island unit with same feature worktop, one and half bowl undercounter sink unit, breakfast bar with integrated dishwasher and drawers. A feature door leading out to rear garden
- Inner Courtyard (5.25m x 2.65m )accessed off the dining room with limestone paving, gravelled area and antique mirrored wall
- Half Landing door to
- Bathroom (4.25m x 3.20m )with his and hers Cataland whb set on a mirrored plinth, feature Kos bath, very large walk in shower with rain head, sliding sash window looking back down in to kitchen
- Drawing Room (6.20m x 5.20m )(20'4" x 17'1") windows with working shutters, magnificent marble fireplace with slate inset and hearth and folding door into
- Sitting Room (5.80m x 4.10m )with intricate ceiling cornicing, magnificent marble fireplace with slate inset and hearth, sash window with shutters either side
- Bedroom 1 (6.10m x 3.10m )(including ensuite), with sash window & working shutters and door into
- Ensuite Comprising corner shower, wall hung whb and wc, marble tiled floor
- Master Bedroom (6.20m x 5.15m )with ceiling coving, painted fireplace and slate hearth, extensive range of built in wardrobes and door into
- Ensuite very well appointed with bath, rain shower head over, his and hers whb, wc, marble tiled floor and Velux roof light
- Bedroom 3 (4.30m x 4.05m )with sash windows with working shutters
- SECOND FLOOR RETURN with two Velux roof lights
- Bedroom 4 (3.75m x 3.25m )with sash windows, working shutters and built in wardrobe
- Shower Room with step in shower, rain head, wall hung whb, wc and tiled floor
The front garden is gravelled bordered by granite cobble locking, high hedging, flower beds, mature shrubs and bushes and excellent off street car parking.
The landscaped southwest facing rear garden (approx. 8m./26ft.) enjoys a sunny south westerly facing orientation laid out largely in limestone paving with raised flower beds, box hedging, bamboos and granite wall.
The neighbourhood
The neighbourhood
Ballsbridge is a lively, affluent, south-central Dublin village. The famous three-arch stone bridge across the River Dodder still proclaims it as ‘Ball’s Bridge’ in recognition of the original owners of the bridge: the Ball family, well-known Dublin merchants in the 1500s and 1600s.
Today, the neighbourhood is one of Dublin’s most enviable addresses, with a wealth of fine dining, green space, and stunning period homes alongside wide, tree-lined streets.
Ballsbridge is a lively, affluent, south-central Dublin village. The famous three-arch stone bridge across the River Dodder still proclaims it as ‘Ball’s Bridge’ in recognition of the original owners of the bridge: the Ball family, well-known Dublin merchants in the 1500s and 1600s.
Today, the neighbourhood is one of Dublin’s most enviable addresses, with a wealth of fine dining, green space, and stunning period homes alongside wide, tree-lined streets. Ballsbridge is home to Herbert Park, spanning approximately 32 acres of greenery, playgrounds, walking paths, sports pitches and weekend markets. There are a number of primary and secondary schools in the area, including St Christopher’s Primary School, St Conleth’s College and Marian College. Although the heart of Ballsbridge is a short stroll from Dublin city centre, a number of bus routes and Dart stations serve the area for ease of access.
Ballsbridge is a Dublin hub for all things sport, culture and dining, with the RDS, the Irish Rugby Football Union (IRFU) headquarters and the Aviva Stadium all located in the neighbourhood, along with local culinary institutions such as The Girl and the Goose Restaurant and the Shelbourne Social. The area is known the world over, in part thanks to the historic homes that now make up the diplomatic residences of Dublin’s Embassy Belt as well as the inclusion of Ailesbury and Shrewsbury Roads on the Irish edition of Monopoly.
Ballsbridge is a historic Dublin neighbourhood, highly sought-after and prestigious, and with all of the amenities needed to create a rich, modern lifestyle at home.
Lisney services for buyers
When you’re
buying a property, there’s so much more involved than cold, hard figures. Of course you can trust us to be on top of the numbers, but we also offer a full range of services to make sure the buying process runs smoothly for you. If you need any advice or help in the
Irish residential or
commercial market, we’ll have a team at your service in no time.
 Terraced
Terraced  4 Bedrooms
4 Bedrooms  5 Bathrooms
5 Bathrooms  331 sqm
331 sqm 















