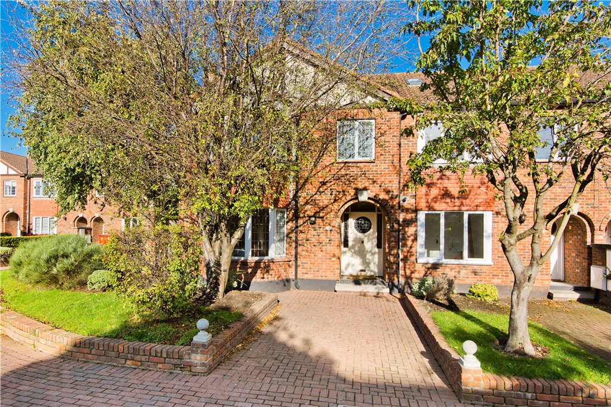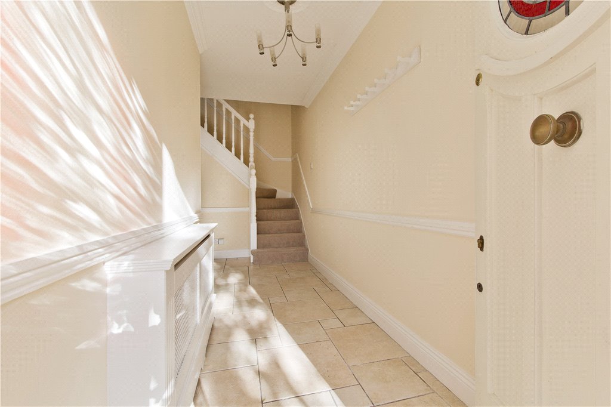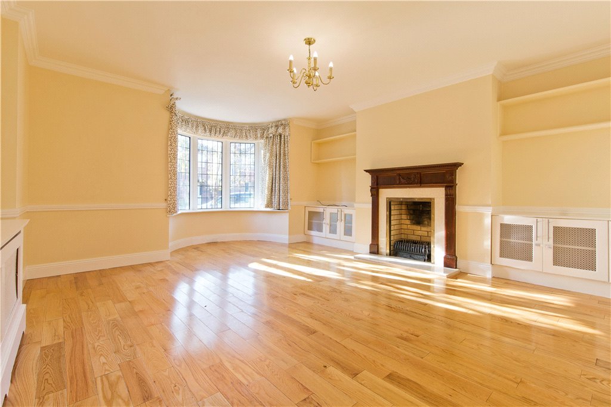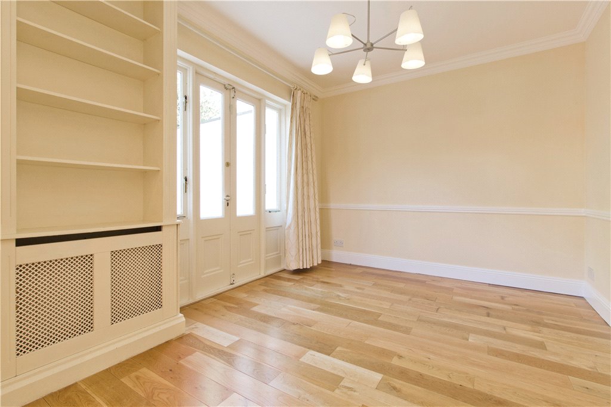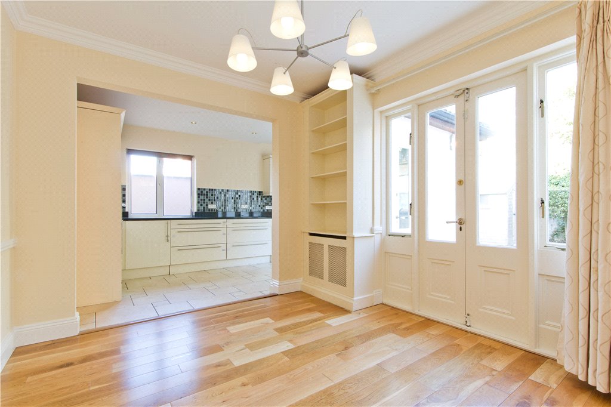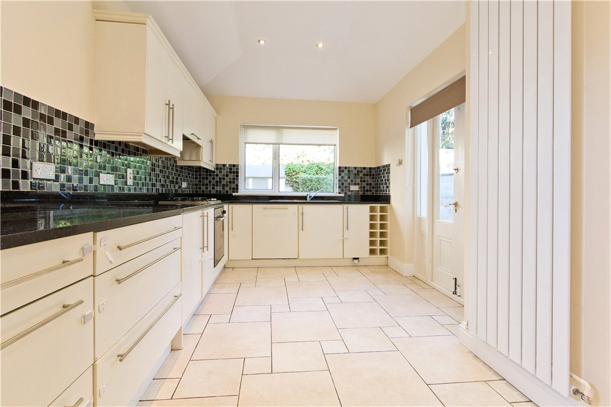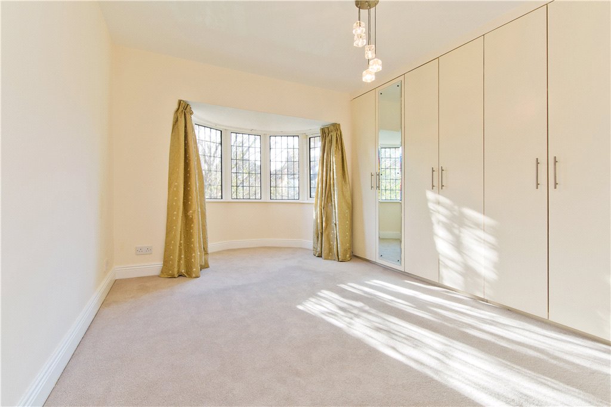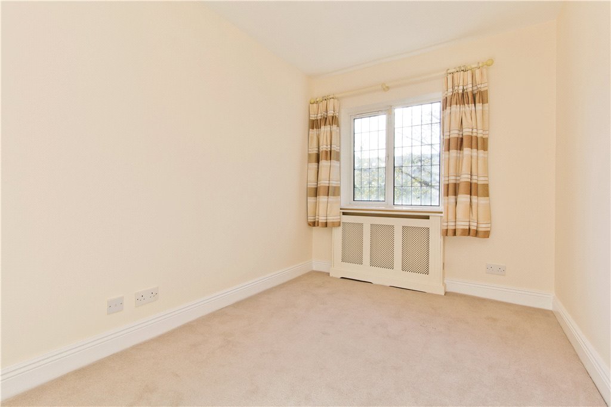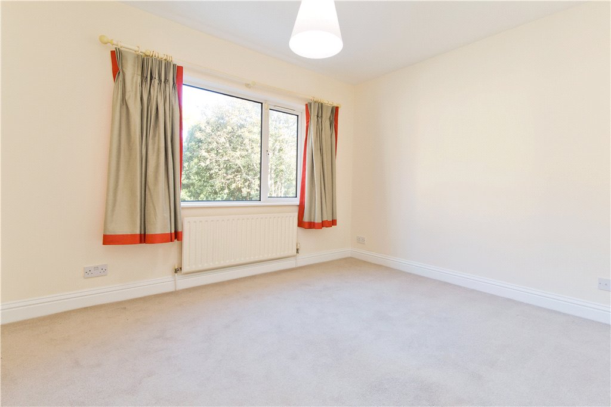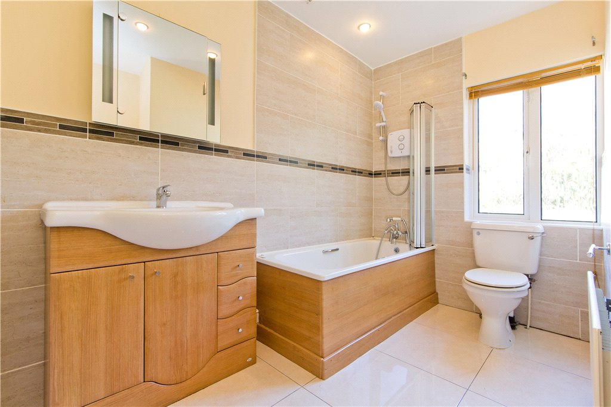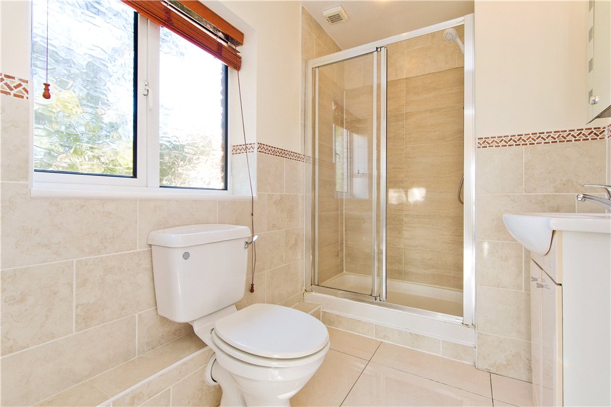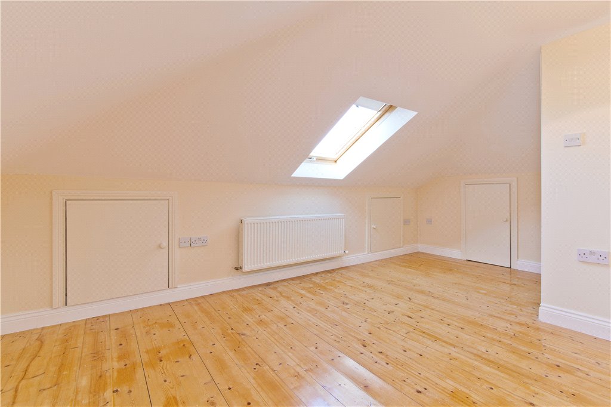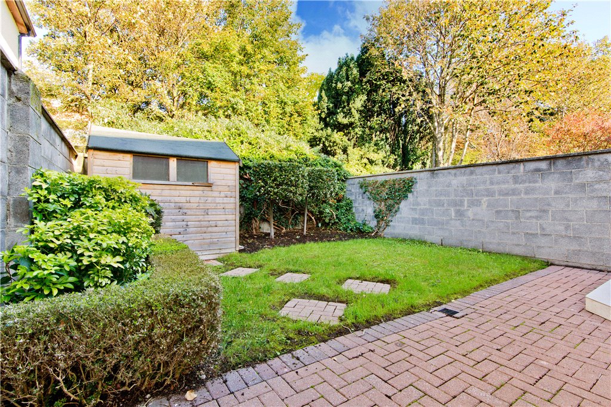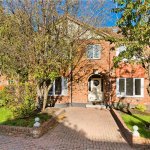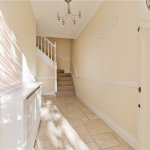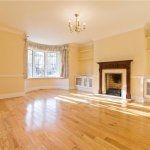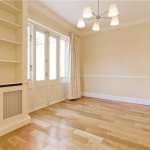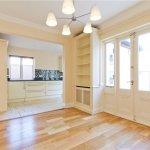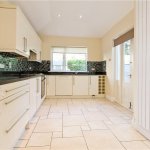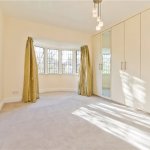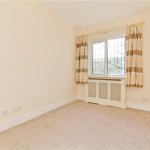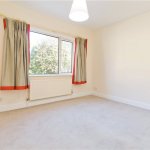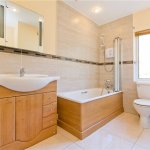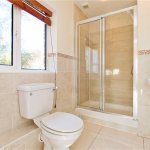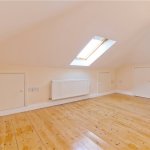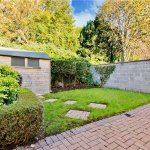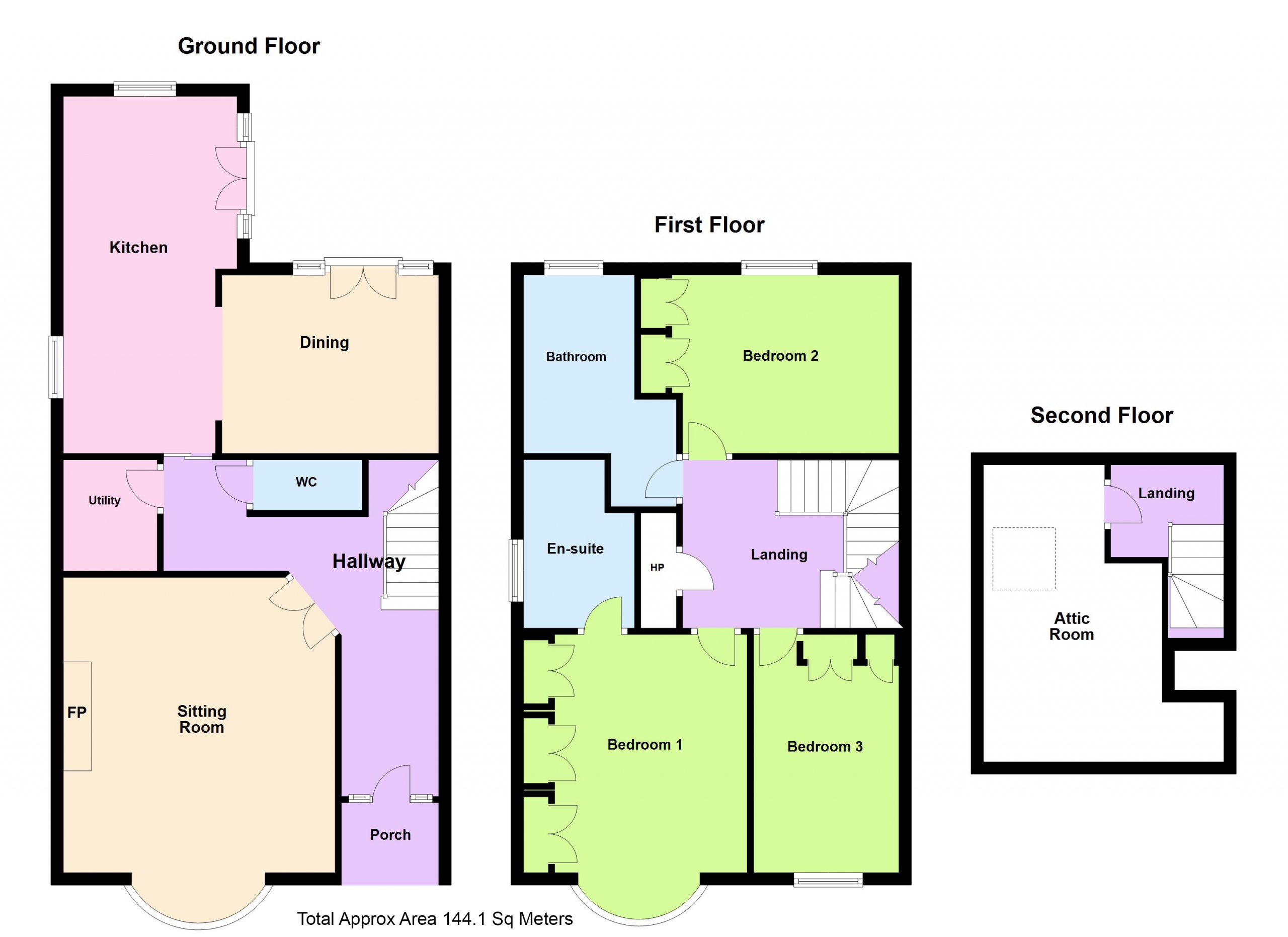52 Shrewsbury Ballsbridge Dublin 4
Overview
Is this the property for you?

End of Terrace

3 Bedrooms

3 Bathrooms

131 sqm
Superb end of terrace three bedroom home with additional attic conversion, well positioned within this gated development off Merrion Road in Ballsbridge. Accommodation over two levels extends to approx 131 sq. m (1,410 sq.ft) and comprises spacious entrance hallway with guest w.c and staircase to first floor. There is a generous reception room to the front of the house with bay window and fireplace.
Superb end of terrace three bedroom home with additional attic conversion, well positioned within this gated development off Merrion Road in Ballsbridge. Accommodation over two levels extends to approx 131 sq. m (1,410 sq.ft) and comprises spacious entrance hallway with guest w.c and staircase to first floor. There is a generous reception room to the front of the house with bay window and fireplace. To the rear the property has an attractive modern kitchen with excellent storage and a dining room off same. There are double doors from the dining room out to the rear garden which offers a lovely space from which to enjoy al fresco dining.
Upstairs there are three generous bedrooms, the main bedroom with en-suite shower room. There is also a family bathroom at this level. A superb addition to this property is the excellent converted attic room providing good additional space.
To the rear of the property there is an attractive garden with patio area accessed from the diningroom and the garden is mainly laid in lawn with good privacy and enjoying lovely sunshine. There is side access and to the front a driveway provides important off street parking.
Shrewsbury is a small, gated development with a range of mature quality family homes set within beautifully maintained grounds. This is a location of enviable convenience situated off the Merrion Road, a short distance to nearby Ballsbridge with its range of shopping amenities and also the Merrion Shopping Centre. The DART at Sydney Parade Avenue is easily accessible providing coastal access to South and North Dublin. The property is within walking distance of The Royal Dublin Society, Herbert Park and the Aviva Stadium. Dublin city centre is easily accessible as are all the coastal amenities along the south coast of Dublin.
- Reception Hall (4.55m x 1.40m )entered through a hardwood door into a bright inviting hallway off which there is a staircase to the first floor and a guest w.c
- Sitting Room (5.70m x 4.75m )spacious room located to the front of the property with large bay window, hardwood flooring, mahogany fireplace with gas fire inset, recessed shelving either side.
- Utility Room sink unit, plumbed for washing machine, area for dryer, gas boiler.
- Kitchen/Dining Area (5.78m x 2.70m )good range of floor and eye level fitted kitchen units, polished granite work surfaces, Neff 4 ring hob, electric oven underneath, pull out larder units, integrated dishwasher, integrated fridge freezer. Window over rear garden and door out to side. The kitchen leads through to
- Dining Area (3.70m x 3.00m )hardwood flooring, built in storage units, double timber doors leading to the rear garden patio area.
- FIRST FLOOR attractive turned staircase to landing with hotpress
- Main Bedroom (3.98m x 2.93m )range of built in wardrobes, feature bay window to front, door to ensuite shower room
- Ensuite Shower Room w.c., wash hand basin, walk in shower, tiled walls, part tiled floor
- Bedroom 2 (4.00m x 2.30m )double bedroom with picture window to front, built in wardrobes
- Bedroom 3 (3.50m x 3.20m )double room with built in wardrobes
- Family Bathroom Bath, w.c., vanity wash hand basin, tiled floors, part tiled walls
- Converted Attic staircase leading from the landing to a cleverly converted attic which offers excellent additional space.
- Outside To the rear of the property there is an excellent garden extending to c.11m in length with an excellent degree of privacy and a raised , tiled patio area access from the dining room which is a lovely space from which to enjoy al fresco dining.To the front there is a driveway providing important off street parking.The development itself is very well maintained and is accessed via electric gates.
The neighbourhood
The neighbourhood
Ballsbridge is a lively, affluent, south-central Dublin village. The famous three-arch stone bridge across the River Dodder still proclaims it as ‘Ball’s Bridge’ in recognition of the original owners of the bridge: the Ball family, well-known Dublin merchants in the 1500s and 1600s.
Today, the neighbourhood is one of Dublin’s most enviable addresses, with a wealth of fine dining, green space, and stunning period homes alongside wide, tree-lined streets.
Ballsbridge is a lively, affluent, south-central Dublin village. The famous three-arch stone bridge across the River Dodder still proclaims it as ‘Ball’s Bridge’ in recognition of the original owners of the bridge: the Ball family, well-known Dublin merchants in the 1500s and 1600s.
Today, the neighbourhood is one of Dublin’s most enviable addresses, with a wealth of fine dining, green space, and stunning period homes alongside wide, tree-lined streets. Ballsbridge is home to Herbert Park, spanning approximately 32 acres of greenery, playgrounds, walking paths, sports pitches and weekend markets. There are a number of primary and secondary schools in the area, including St Christopher’s Primary School, St Conleth’s College and Marian College. Although the heart of Ballsbridge is a short stroll from Dublin city centre, a number of bus routes and Dart stations serve the area for ease of access.
Ballsbridge is a Dublin hub for all things sport, culture and dining, with the RDS, the Irish Rugby Football Union (IRFU) headquarters and the Aviva Stadium all located in the neighbourhood, along with local culinary institutions such as The Girl and the Goose Restaurant and the Shelbourne Social. The area is known the world over, in part thanks to the historic homes that now make up the diplomatic residences of Dublin’s Embassy Belt as well as the inclusion of Ailesbury and Shrewsbury Roads on the Irish edition of Monopoly.
Ballsbridge is a historic Dublin neighbourhood, highly sought-after and prestigious, and with all of the amenities needed to create a rich, modern lifestyle at home.
Lisney services for buyers
When you’re
buying a property, there’s so much more involved than cold, hard figures. Of course you can trust us to be on top of the numbers, but we also offer a full range of services to make sure the buying process runs smoothly for you. If you need any advice or help in the
Irish residential or
commercial market, we’ll have a team at your service in no time.
 End of Terrace
End of Terrace  3 Bedrooms
3 Bedrooms  3 Bathrooms
3 Bathrooms  131 sqm
131 sqm 
















