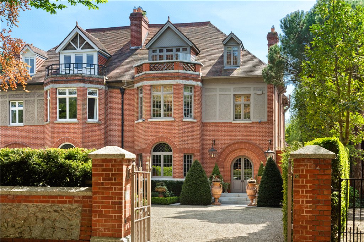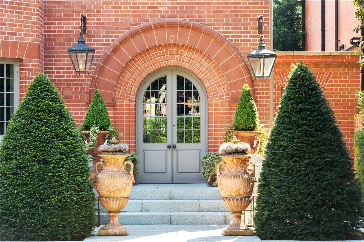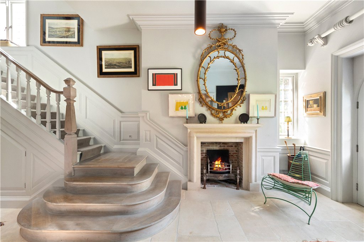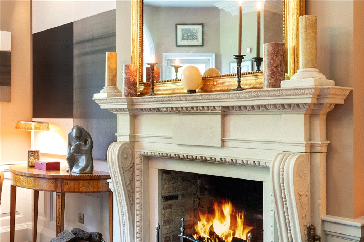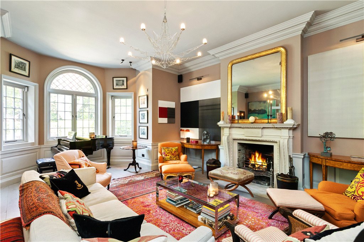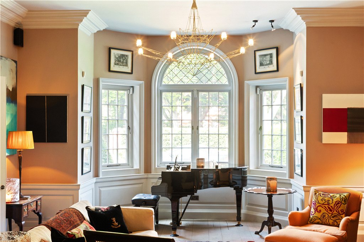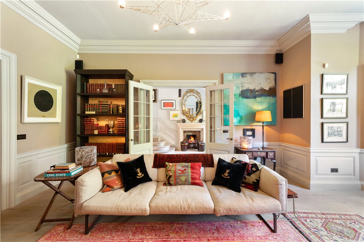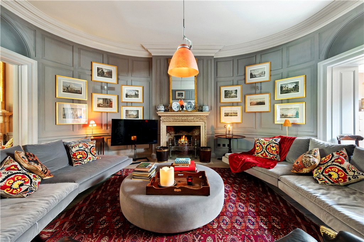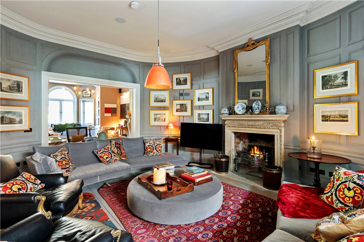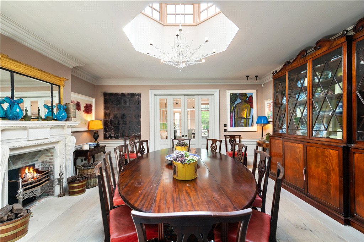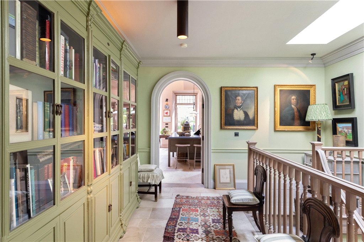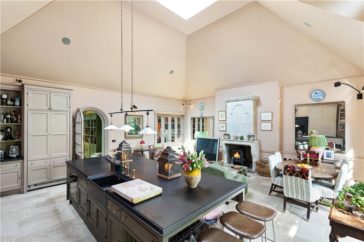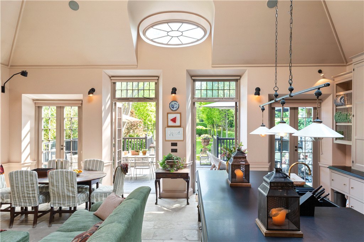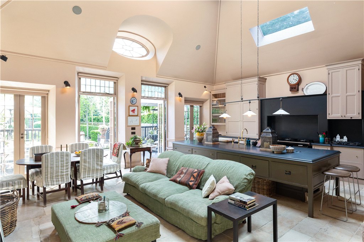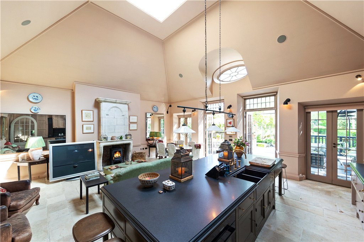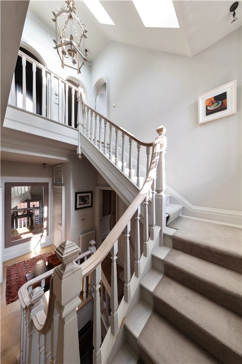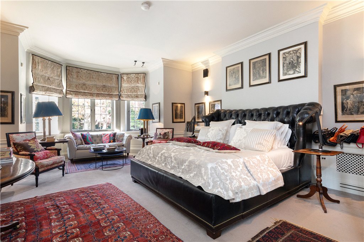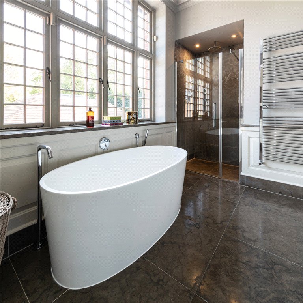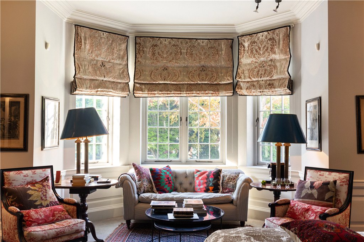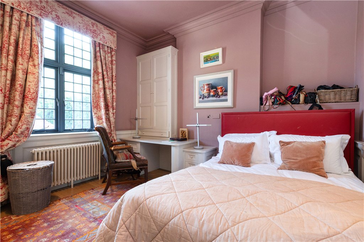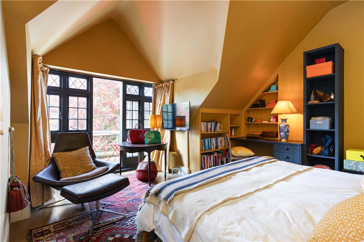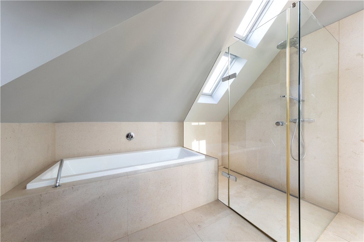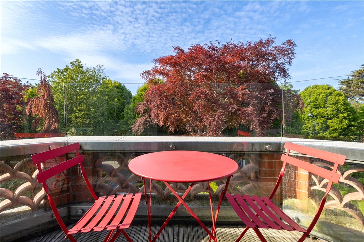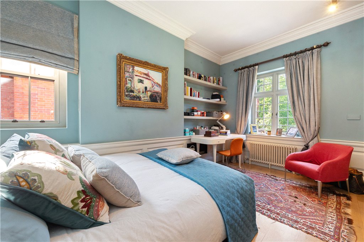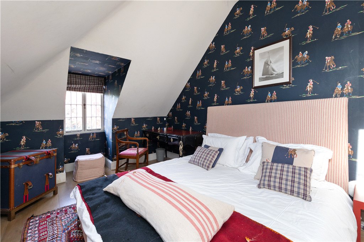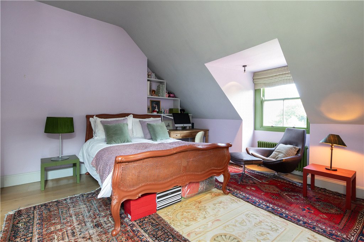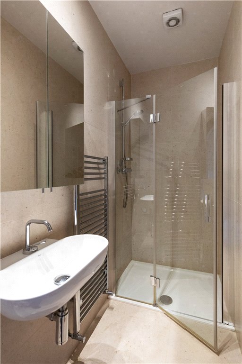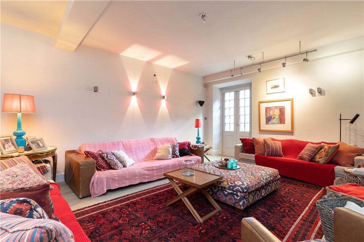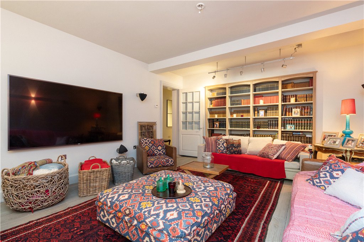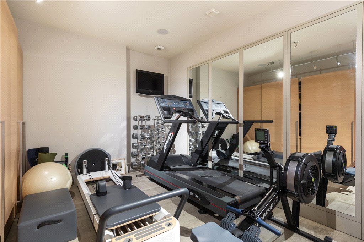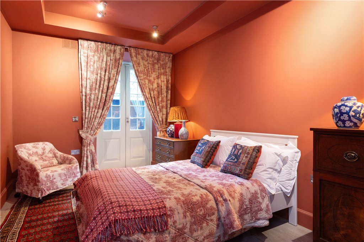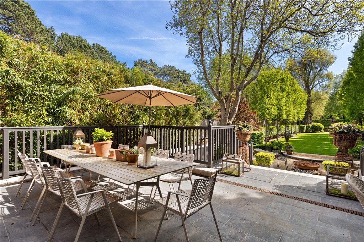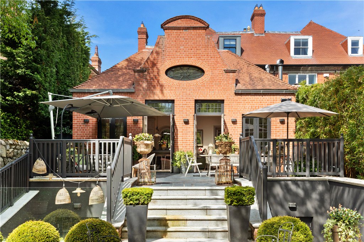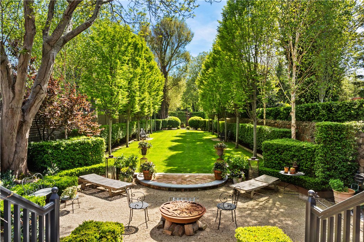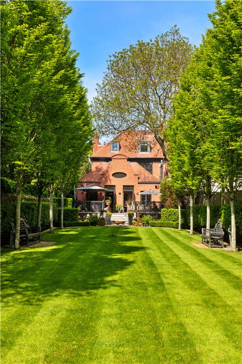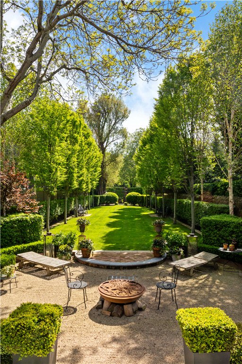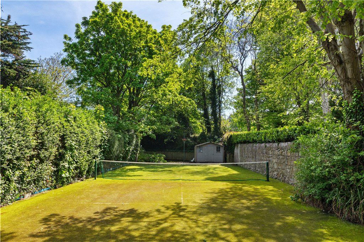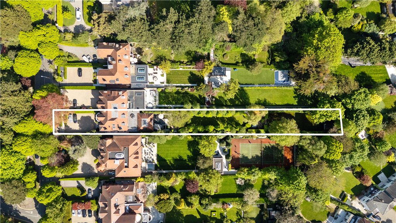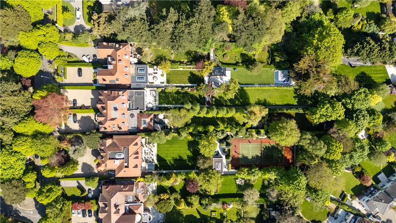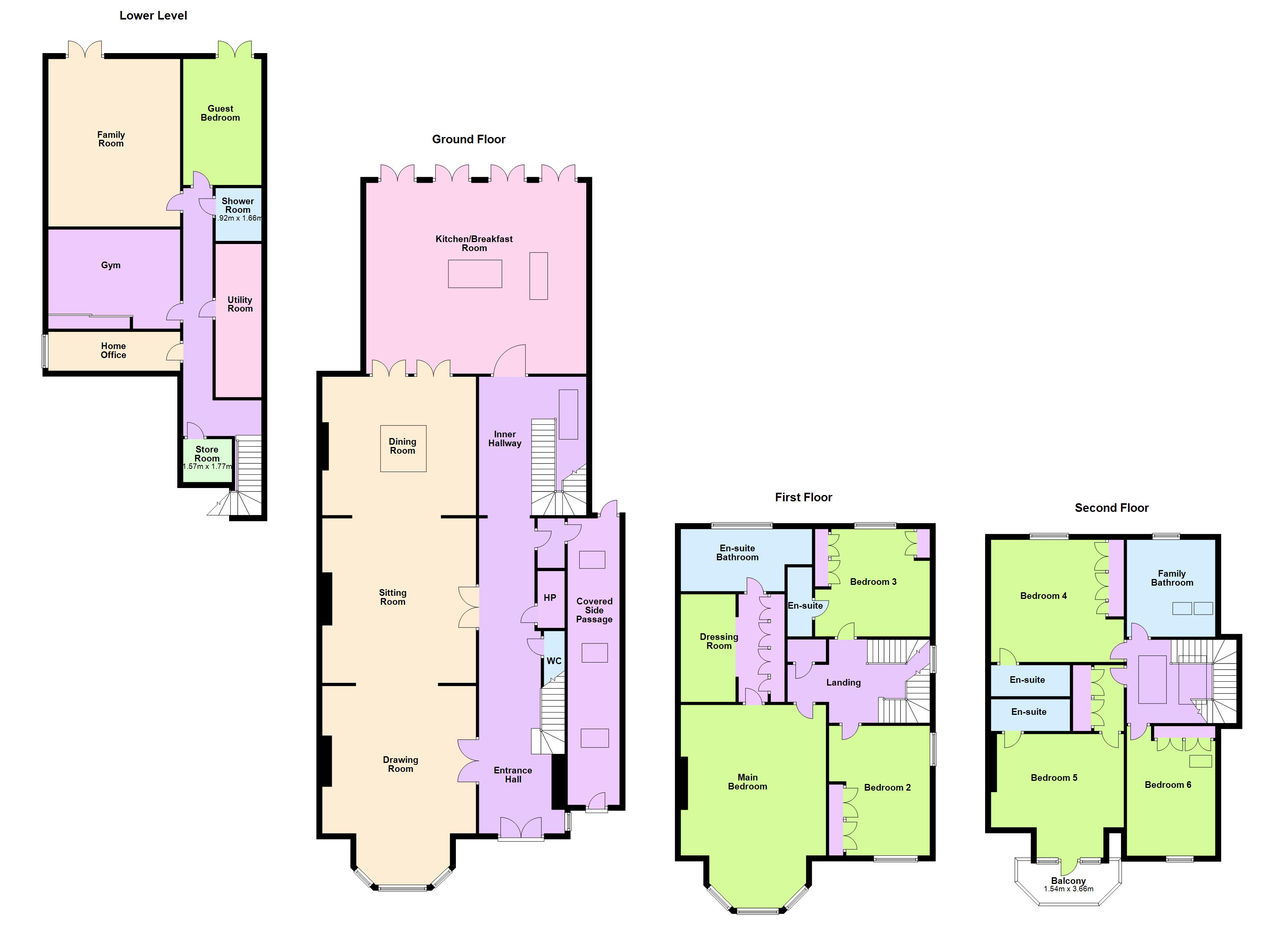Sale Agreed
61 Ailesbury Road Ballsbridge,
Ballsbridge, Dublin 4, D04Y9F7
Asking price
€6,950,000
Overview
Is this the property for you?
 Semi Detached
Semi Detached  7 Bedrooms
7 Bedrooms  7 Bathrooms
7 Bathrooms  508 sqm
508 sqm A magnificent Edwardian family home superbly positioned on one of Dublin’s most prestigious roads. 61 Ailesbury Road exemplifies the grandeur and architectural characteristics of one of Dublin’s most sought-after addresses. Behind a most attractive facade, the property extends to approximately 508sq.m (5,468 sq. ft) and comprises a wonderful combination of period elegance and contemporary accommodation laid out over four levels.
Property details

BER: C3
Accommodation
- Entrance Hall (3.17m x 11.7m)Magnificent hallway with Portland stone floor. Jamb fireplace with open fire is positioned at the end of the staircase. Beautiful panelling throughout and guest w.c off. Beautiful, elegant staircase leading to the first floor.
- Drawing Room (5.5m x 7m)Very fine generously proportioned reception room with large bay window overlooking the front of the house. Jamb fireplace with open fire and nickel grate. Reclaimed ebony flooring.
The three reception rooms at hall level are interconnecting. - Sitting Room (6m x 5.3m)Stunning oval room with panelled walls, ebony flooring, ceiling coving. and attractive fireplace.
- Dining Room (4.9m x 5.35m)Matching fireplace with feature panelling and attractive octagonal skylight.
- Rear Hall (4.3m x 3.95m)Oak stairs and balustrade leading to the lower level. Large skylight providing excellent light . Access to the kitchen.
- Side Passage (10.38 x 1.85m)Boiler house at this level with pair of wall mounted glow worm gas fired boilers.
- Kitchen/Breakfast Room A truly wonderful double height space. Portland limestone floor. Centre island with impressive black granite work surface, matching built in sink unit. Miele oven with gas fired Aga. Built in wall and floor presses including, fridge and freezer. Extensive bespoke cabinetry, built in larder, plate rack and shelving. Antique Belgian fireplace and double height vaulted ceiling with skylight.
- Terrace Four sets of french doors open onto a spectacular fossilised limestone terrace overlooking the garden beyond. The rear of the house is rendered entirely in attractive red brick.















