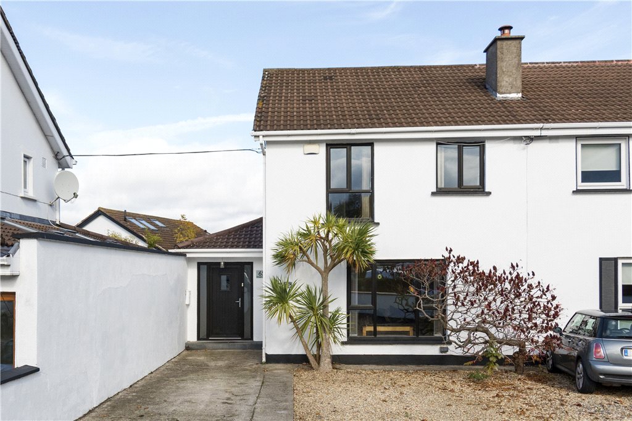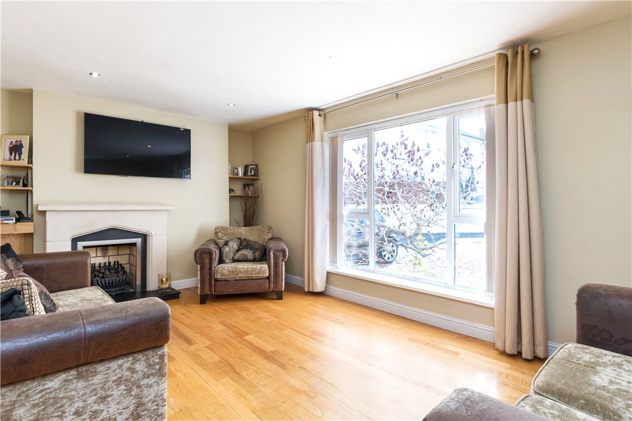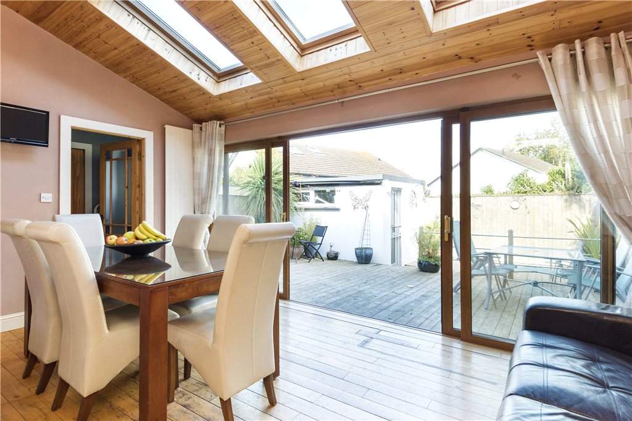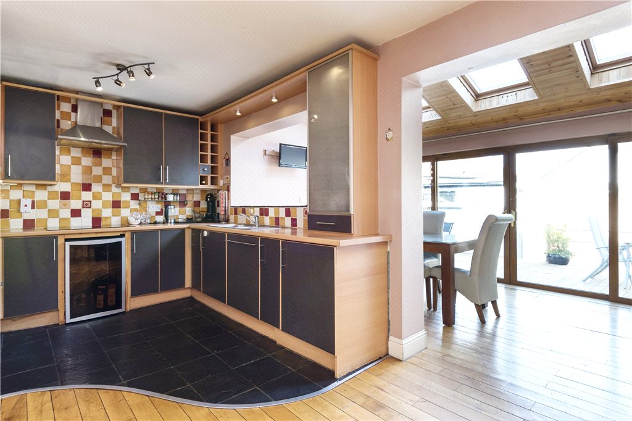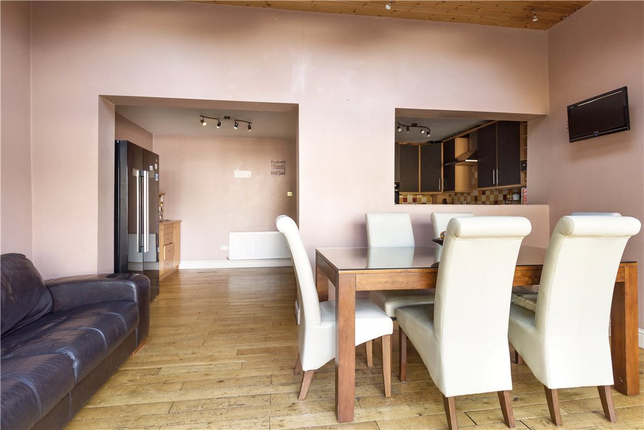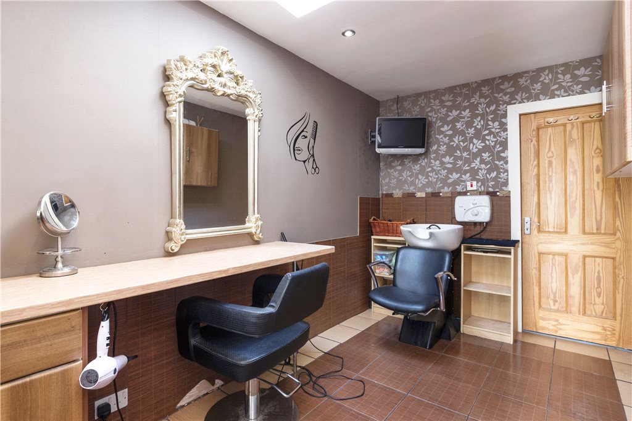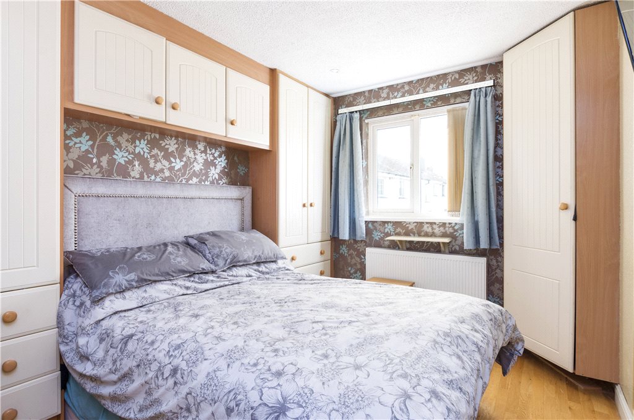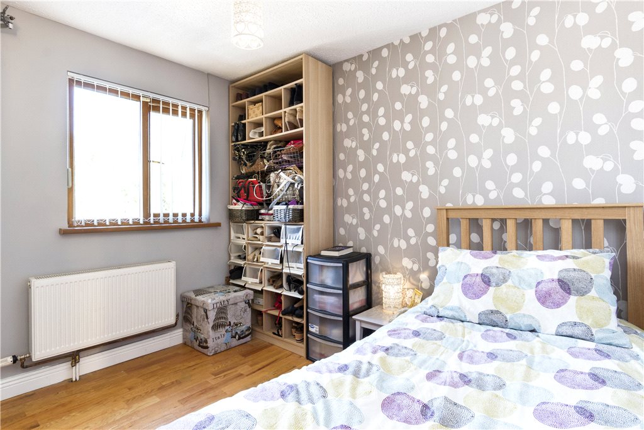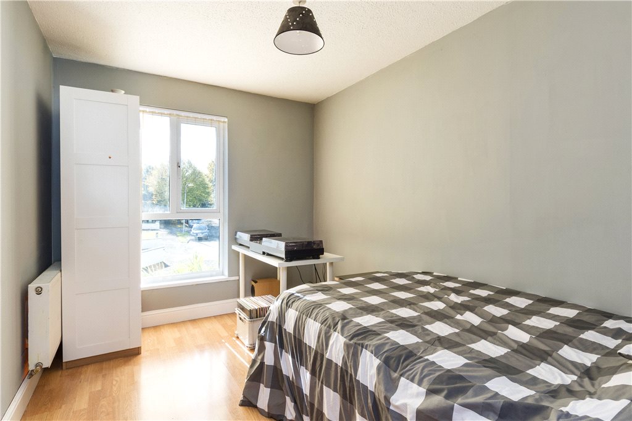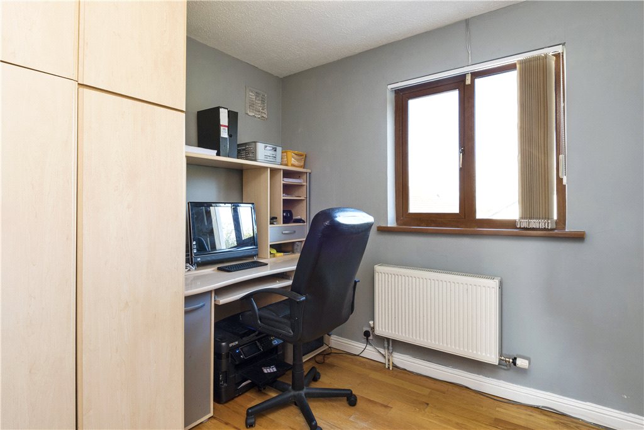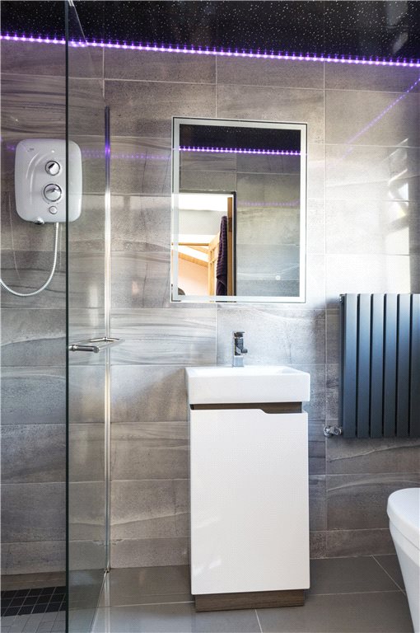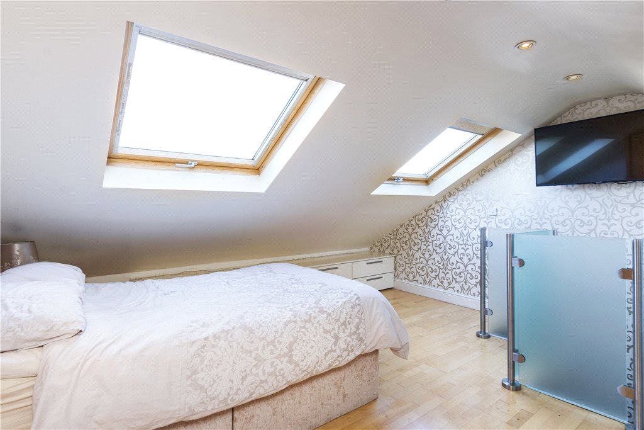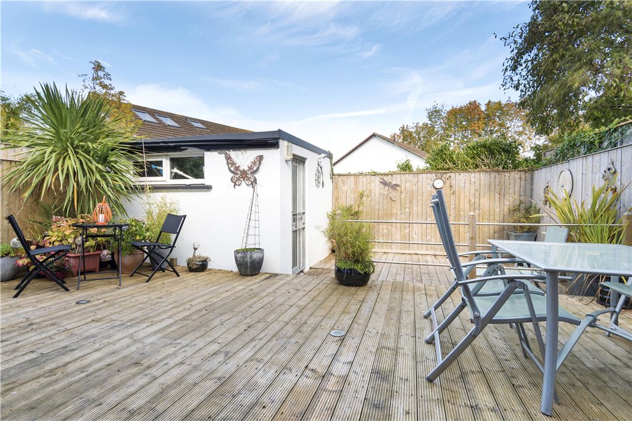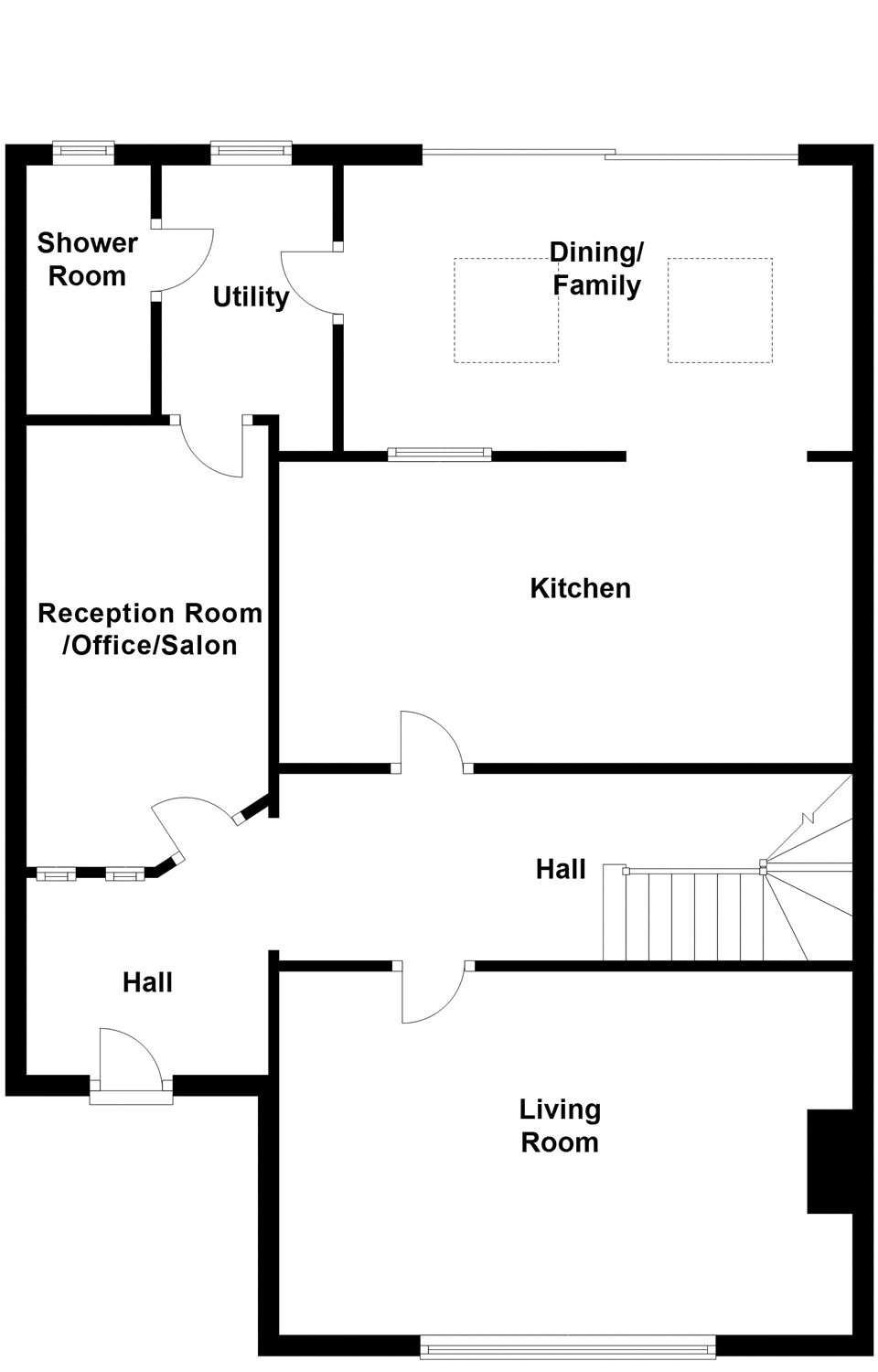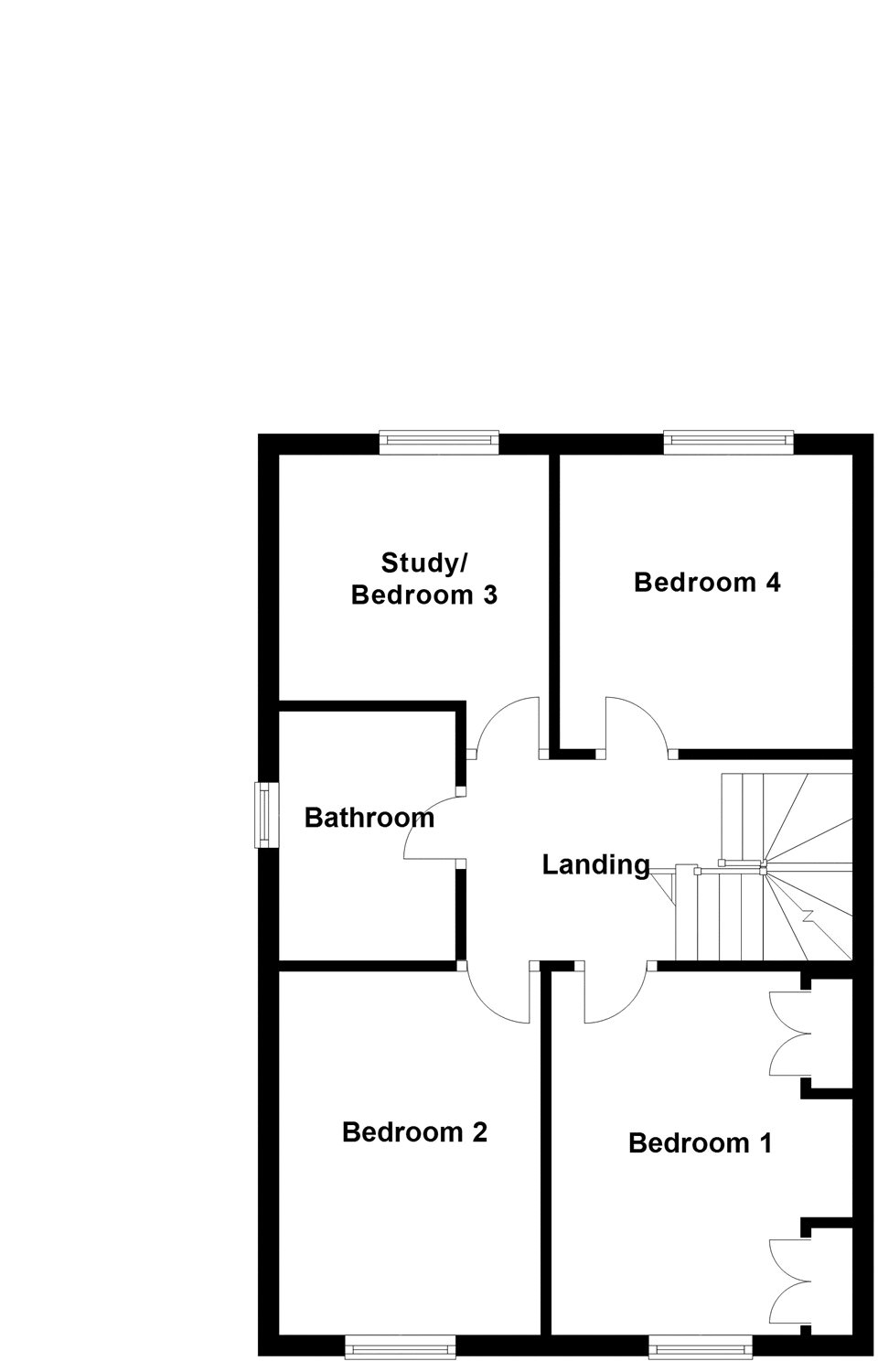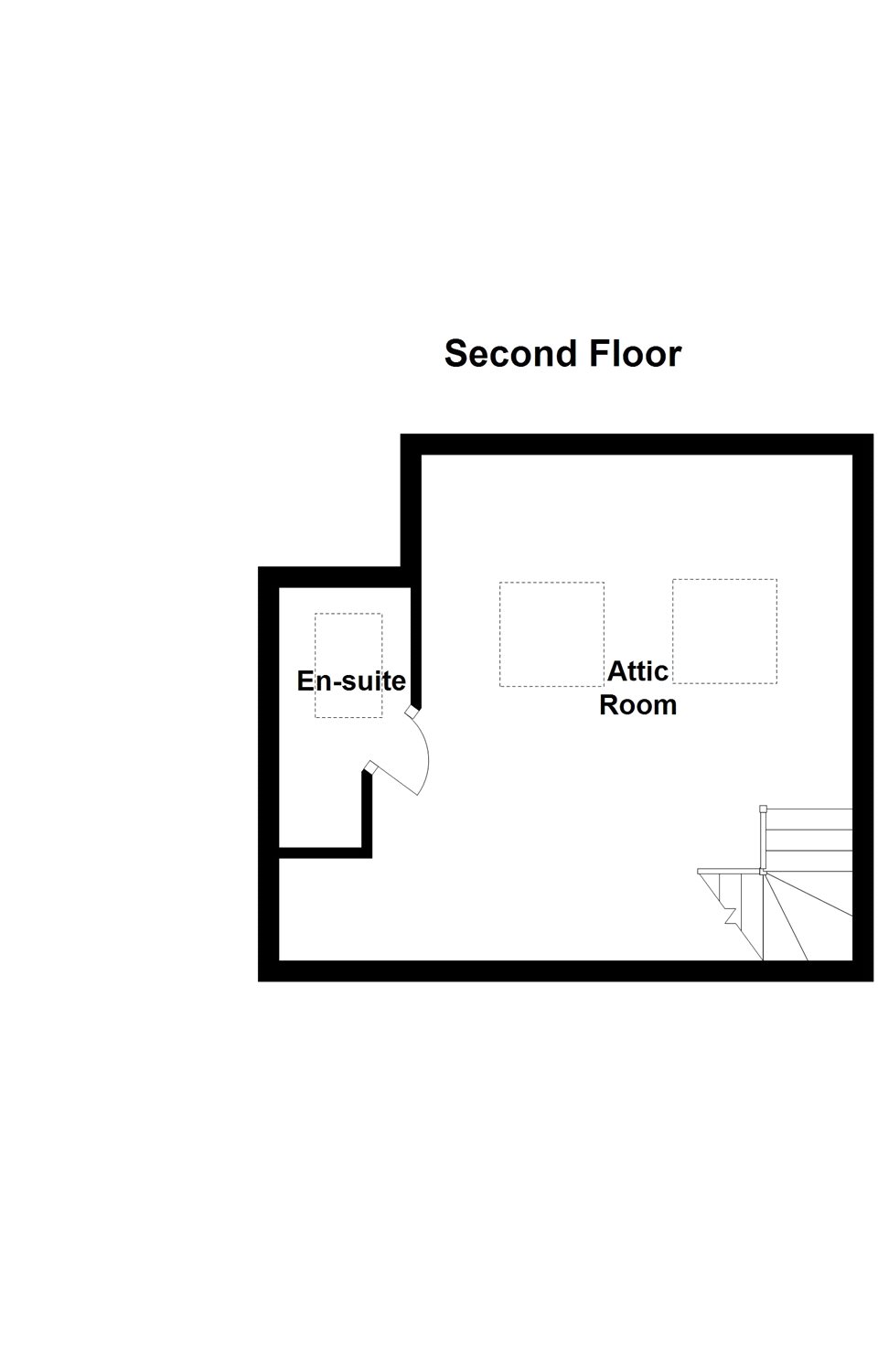65 Dargle Wood Knocklyon Dublin 16
Overview
Is this the property for you?

Semi Detached

4 Bedrooms

3 Bathrooms

144 sqm
A very fine extended and modernised semi-detached family home discretely tucked away off Knocklyon Road, within walking distance of a host to local amenities.
65 Dargle Wood offers spacious well-proportioned accommodation of approximately 144 sqm (1,550 sqft) and briefly comprises of an extended entrance hall with a feature glass block wall, a spacious living room to the front with gas fire and large picture window.
A very fine extended and modernised semi-detached family home discretely tucked away off Knocklyon Road, within walking distance of a host to local amenities.
65 Dargle Wood offers spacious well-proportioned accommodation of approximately 144 sqm (1,550 sqft) and briefly comprises of an extended entrance hall with a feature glass block wall, a spacious living room to the front with gas fire and large picture window. To the rear there is an extended kitchen/dining room with a utility room off, access to a newly renovated wet room/guest w.c. An additional reception room/office completes the downstairs accommodation. Upstairs there are four bedrooms and a family bathroom. There is the further benefit of a converted attic measuring approximately 24 sqm (258 sqft) which has en suite facilities. Outside to the front there is a spacious drive way providing ample off-street parking and a low maintenance pebbled garden. Whilst the rear garden has a deck area, perfect for al fresco dining and benefits from a westerly orientation.
Dargle Wood is a superb residential area, in the heart of Knocklyon with every conceivable amenity on the doorstep. The location offers a superb selection of well-established schools, both primary and secondary including St. Colmcille’s Community School, and an excellent range of shopping facilities locally at Knocklyon Shopping Centre with easy access to Dundrum Shopping Centre. The commute to Dublin City Centre is well serviced with the 15 bus route, whilst the M50 is accessible locally providing direct access to the regional motorway network. Local parks are in abundance being at the foothill of the Dublin Mountains.
BER: C3
BER No. 110290764
Energy Performance Indicator: 220.58 kWh/m²/yr
- Entrance Hall: (2.20m x 2.00m )l-shaped, with wood floor, glass block wall.
- Inner Hall: (8.00m x 1.70m )understairs storage.
- Reception Room / Office / Salon: (4.30m x 2.20m )plumbed with shower unit, tiled floor, part tiled walls, Velux windows and downlights.
- Sitting Room: (5.40m x 3.50m )spans the width of the front of the house, with wood floors, downlights, tv points., sandstone fireplace with block insert and gas fire.
- Kitchen: (5.50m x 2.90m )with tiled floor, range of cupboards, integrated Becko double oven, Whirlpool ceramic hob, wood worktop, tiled wall, integrated wine cooler, integrated Bosch dishwasher and curved wooden floor. Leads through to
- Dining Room: (4.90m x 3.20m )with three Velux skylights, wooden floor, floor to ceiling sliding patio door, tv point. Door into
- Utility Area: (2.70m x 1.60m )with access to storage space above, plumbed for washing machine and dryer, houses the oil boiler Grant Euro-Flame. Door into
- Wet Room / Guest W.C.: (2.30m x 1.20m )w.c., w.h.b. with feature light mirror above, electric shower Mira Elite QT, heated towel rail, walk-in wet room, window to rear, tiled floor, walls and ceiling.
- Bedroom 1: (3.60m x 2.70m )wood floor, window to front, built-in wardrobes, tv point.
- Bedroom 2: (3.70m x 2.60m )to the front, with wood floor.
- Bedroom 3: (3.00m x 2.60m )to the rear, currently in use as office with wood floor and a range of built-in cupboards and shelving.
- Bedroom 4: (2.90m x 2.90m )to the rear.
- Bathroom: (2.80m x 1.80m )with w.c., w.h.b., bath with telescopic shower hose connection, window to side, tiled floor and walls.
- Attic Room: (5.40m x 4.40m )with wood floor, two large Velux windows and
- Ensuite: with w.c., w.h.b and tiled pumped shower unit.
The garden to the front is an attractive low maintenance garden with a driveway offering ample car parking. The rear garden extends to approximately 11m (36ft) is decked and features a wood panel wall and is fitted with outdoor lights and tap. A block built shed provides additional storage.
The neighbourhood
The neighbourhood
Community clubs
and activities
Knocklyon is a popular south Dublin suburb and a recent site for new development and housing estates. The area is well-loved by families looking to settle in an area with plenty of green space, excellent schools and every conceivable amenity on the doorstep.
Knocklyon is a popular south Dublin suburb and a recent site for new development and housing estates. The area is well-loved by families looking to settle in an area with plenty of green space, excellent schools and every conceivable amenity on the doorstep. Dublin city centre is just 9 kilometres away and easily accessed by a number of bus routes.
This neighbourhood is ideal for active residents. The nearby Dublin Mountains offer scenic walking paths through its wooded areas. Within the immediate vicinity, there are a number of open spaces and green parks, including the home ground and playing pitches for both Ballyboden St Enda’s GAA Club and Knocklyon Football Club. Knocklyon is known for its vibrant community, with the second-largest branch of the Catholic Boy Scouts of Ireland, the South Dublin Model Railway Club and first aid training with St John Ambulance, all exceptionally active clubs and groups.
As far as amenities go, Knocklyon has everything one could hope for. The excellent choice of primary and secondary schools in the area include St Colmcille’s Junior and Senior National Schools and Gaelscoil Chnoc Liamhna. Shopping is available at Knocklyon Shopping Centre, with a supermarket and a variety of other retail outlets, along with shops in the Orlagh and Woodstown estates. For a bite to eat, Knocklyon locals enjoy the Spice Hut, Slice Pizza and the Knocklyon Inn.
Lisney services for buyers
When you’re
buying a property, there’s so much more involved than cold, hard figures. Of course you can trust us to be on top of the numbers, but we also offer a full range of services to make sure the buying process runs smoothly for you. If you need any advice or help in the
Irish residential or
commercial market, we’ll have a team at your service in no time.
 Semi Detached
Semi Detached  4 Bedrooms
4 Bedrooms  3 Bathrooms
3 Bathrooms  144 sqm
144 sqm 













