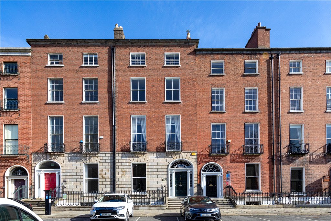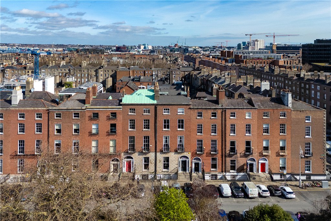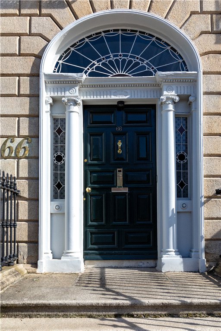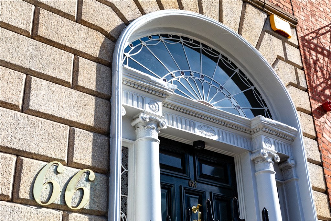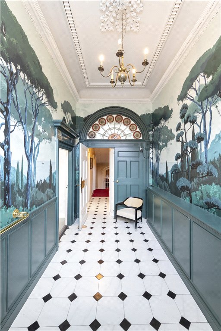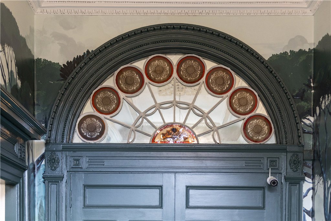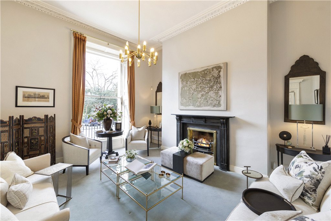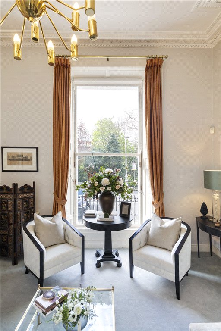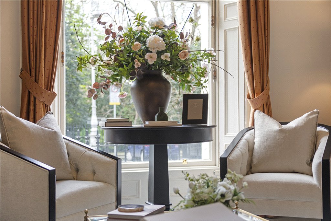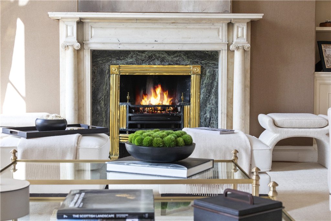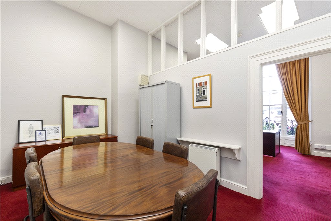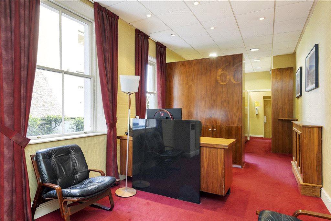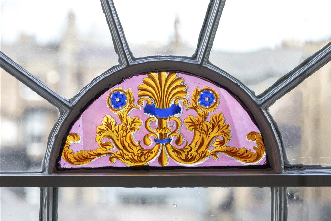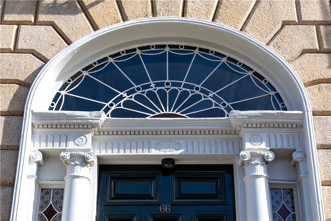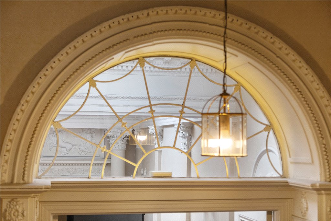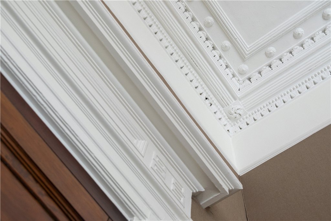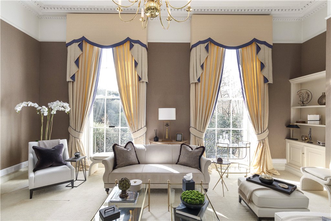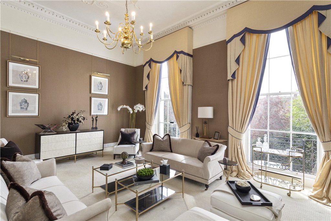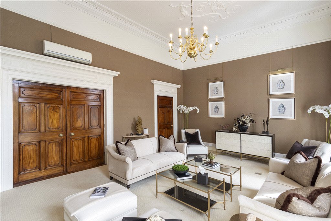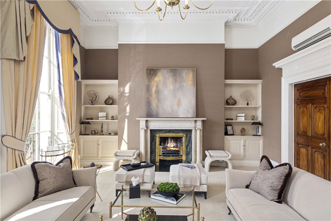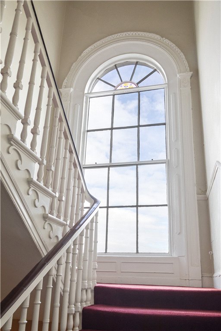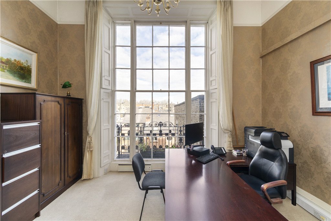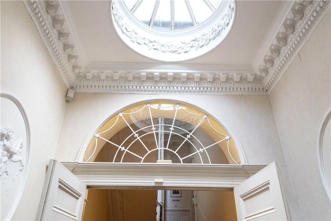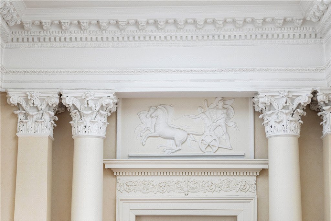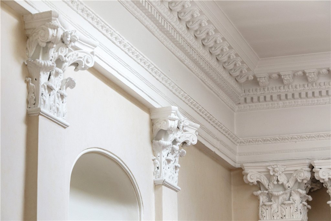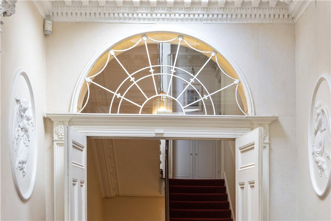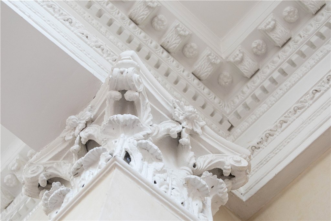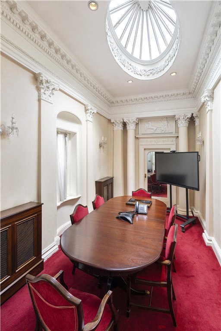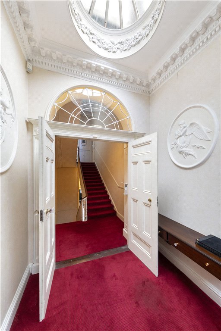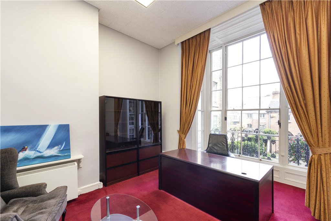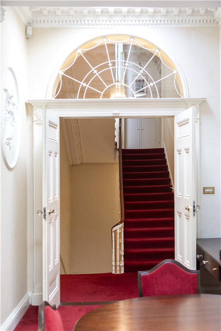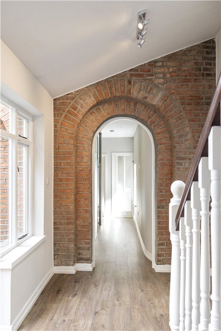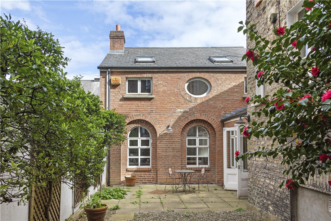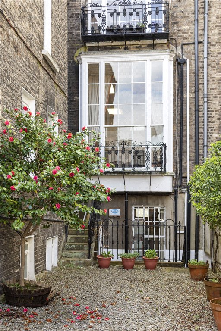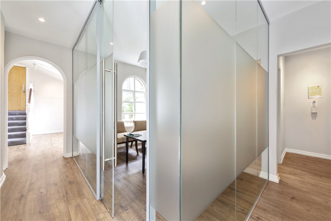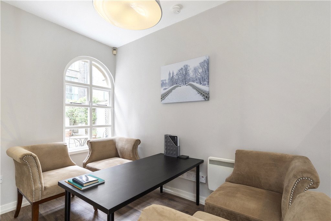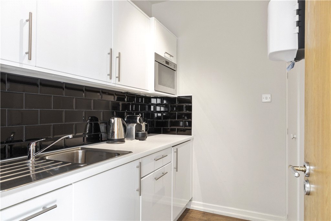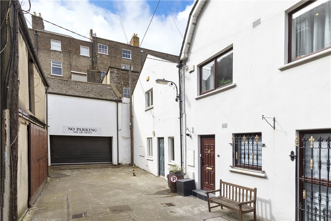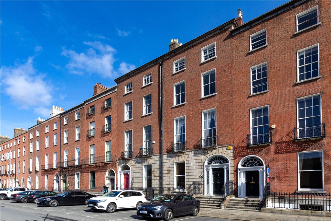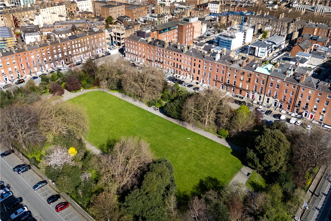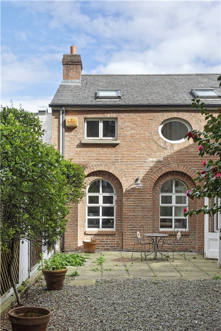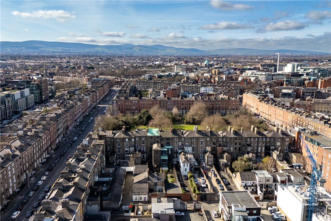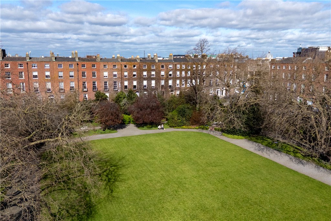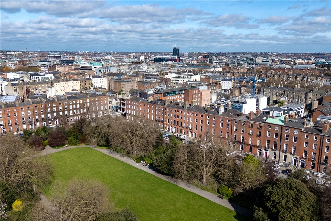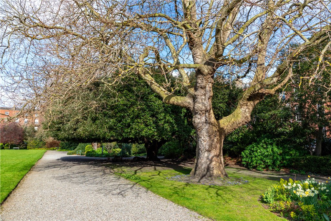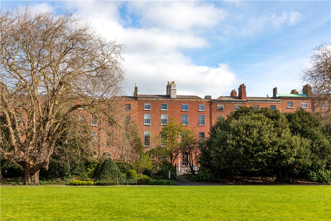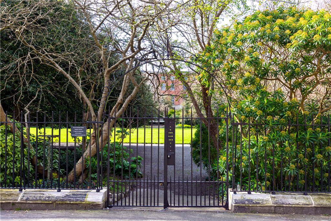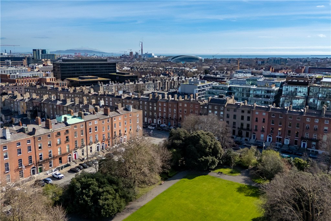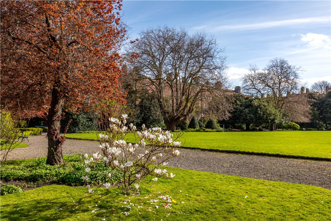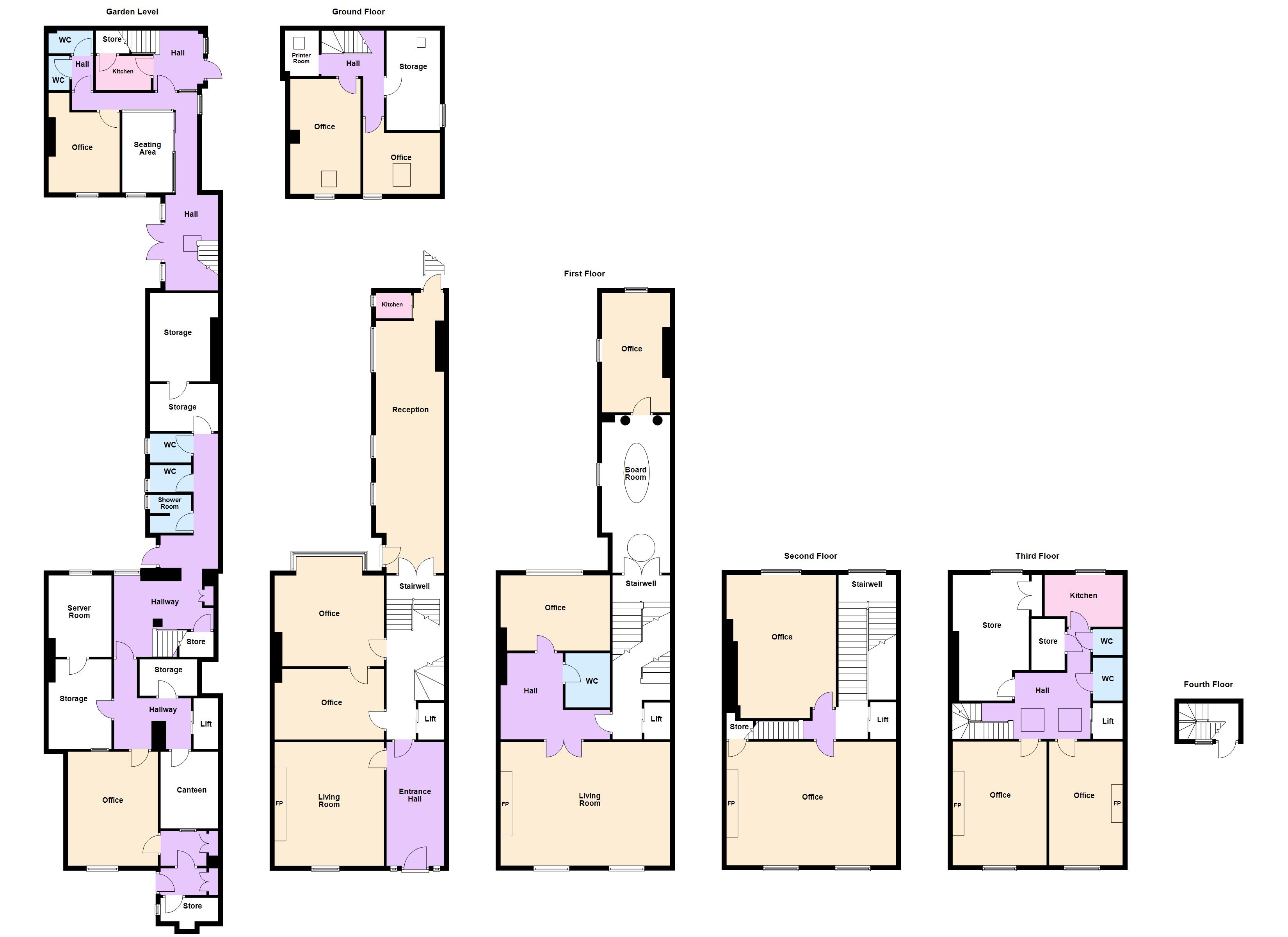For Sale
66 Fitzwilliam Square,
South City Centre, Dublin 2, D02AT27
Asking price
€3,250,000
Overview
Is this the property for you?
 Mews,Terraced
Mews,Terraced  5 Bedrooms
5 Bedrooms  4 Bathrooms
4 Bathrooms  672 sqm
672 sqm Nestled in the heart of Dublin’s prestigious Fitzwilliam Square, this remarkable Georgian building constructed in c.1822 is currently in office use however it offers a wonderful opportunity to create an exceptionally fine and substantial residential home. The property’s timeless elegance and historical charm present the perfect canvas for a transformation into a luxurious, modern home or retain and create a series of high-end offices.
Property details
BER:
Accommodation
General
Lower Lobby
Very Attractive Staircase To First Floor
Second Floor
Third Floor
Mews Property
Wc
First Floor Mews
Storage Room
- Reception Hall (2.5m x 5.3m)Wonderful inviting hallway with ornate fanlight and tiled floor.
- Reception Room (4.7m x 5.4m)Generous bright room overlooking Fitzwilliam Square with feature marble mantel piece with gas fire inset and brass surround. Large sliding sash window to front, feature cornice and coving.
- Inner Hall (2.3m x 7.1m)Continuation of the attractive tiled floor. Access to lift servicing all floors.
- Meeting Room (3m x 4.8m)Interconnecting room leading through to
- Rear Office (4.8m x 4.9m)Magnificent Bay window with sliding sash window. Juliette balcony off with views over the courtyard and mews to the rear.
- Office / Reception Space (3.1m x 12.3m)Spacious office/ reception area with door out to side garden, three sliding sash windows to side. Door from rear off office to hallway in Mews.
- Garden Level with feature arched coving and double glass panelled doors leading to
- Kitchenette with door to rear steps leading to the mews.





