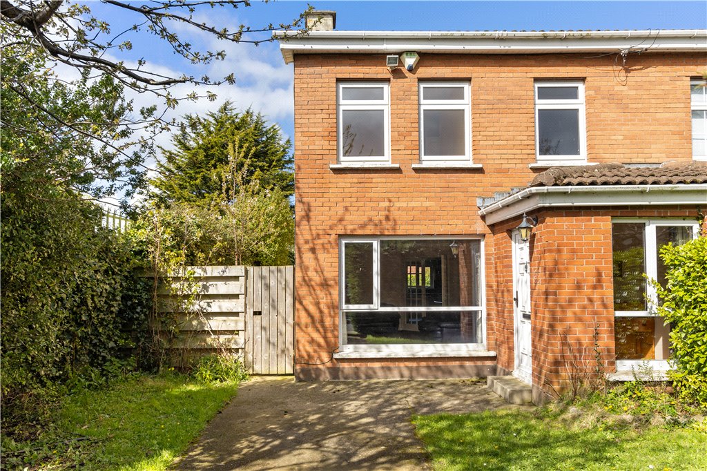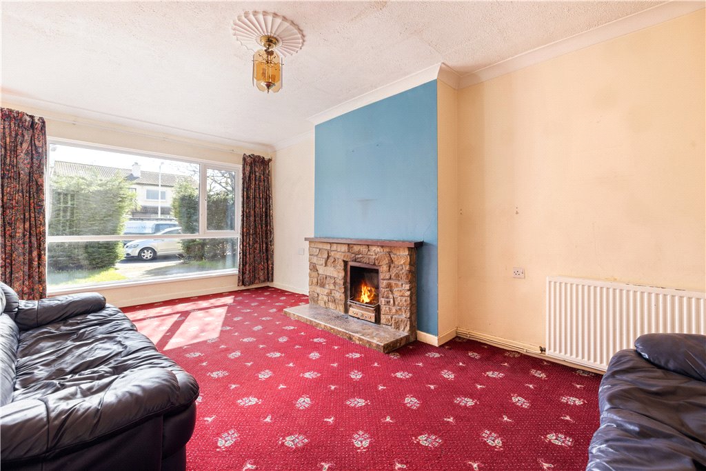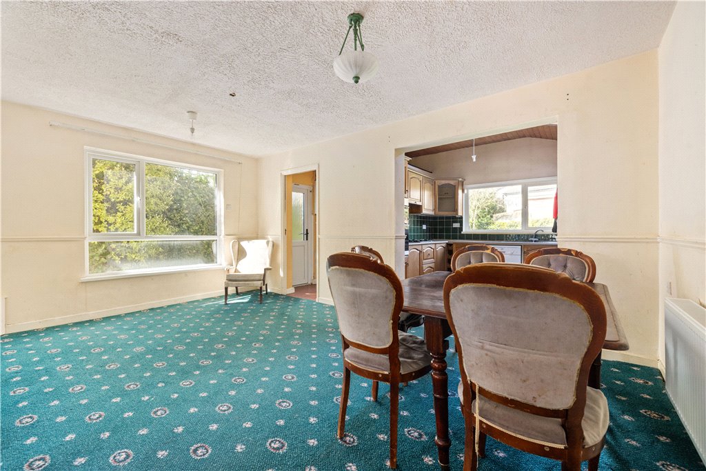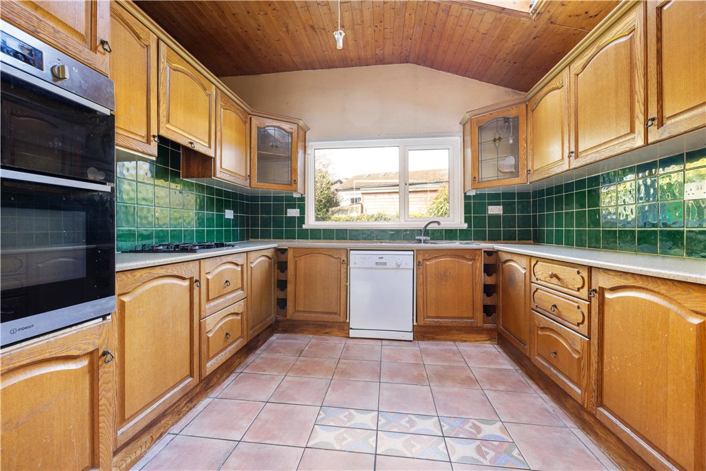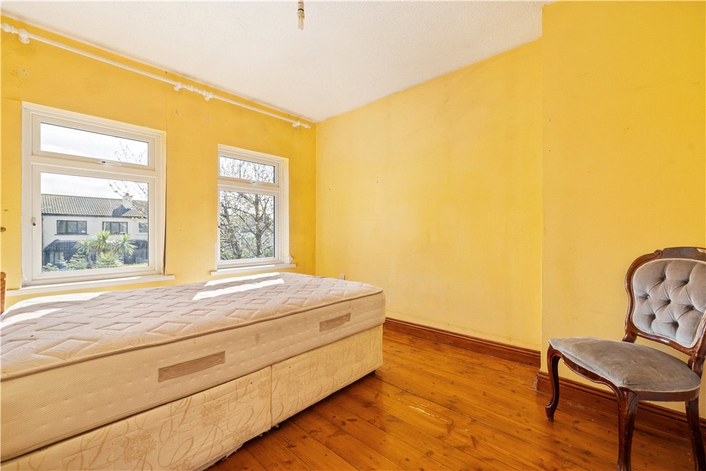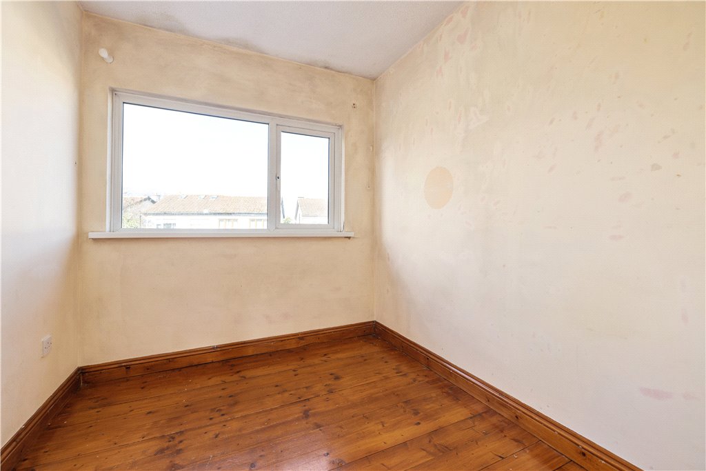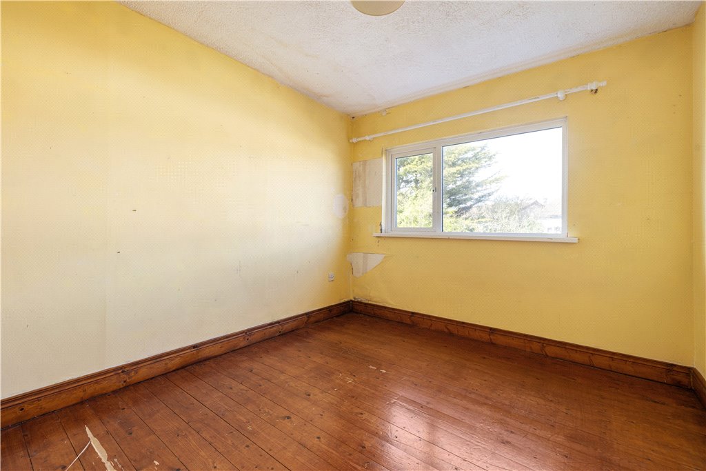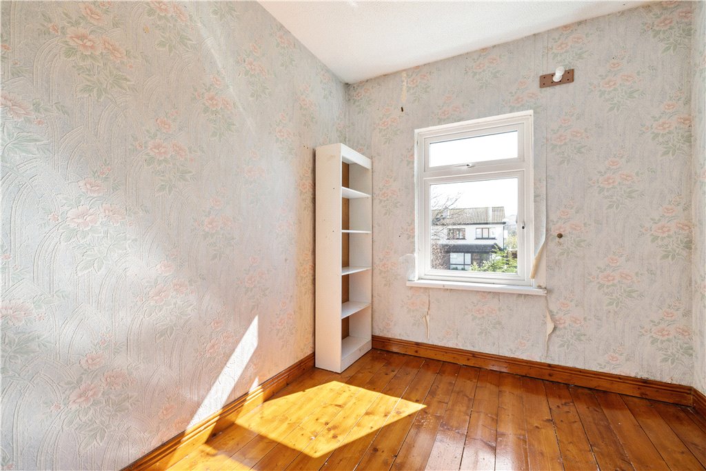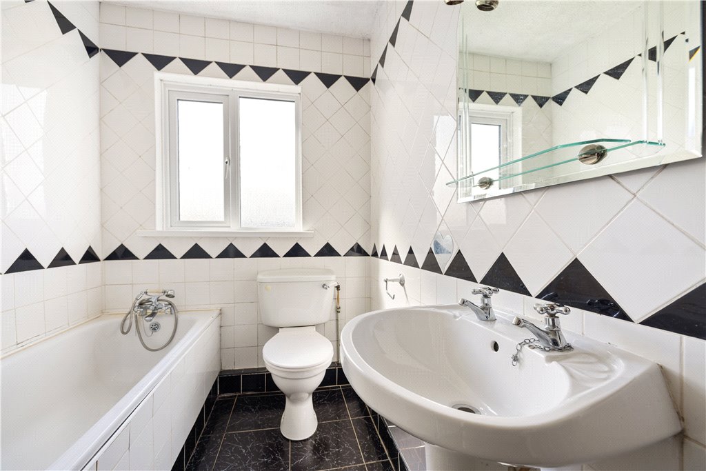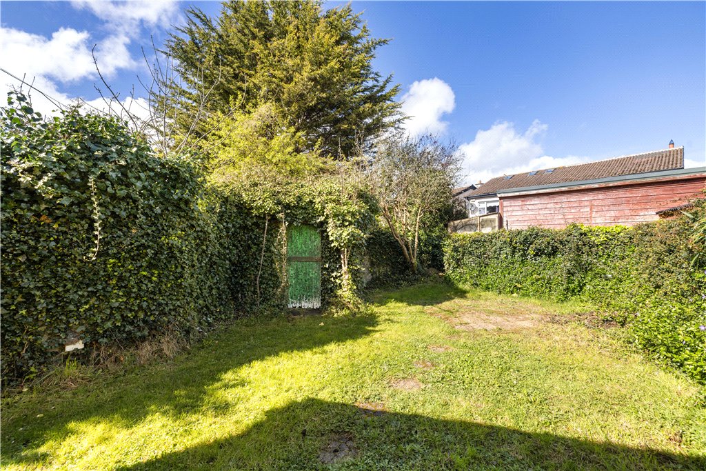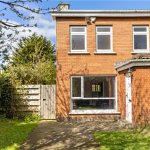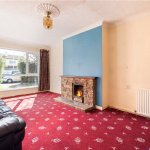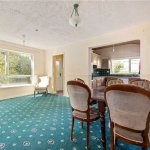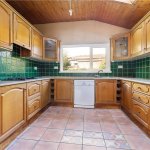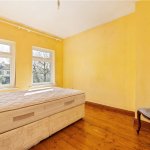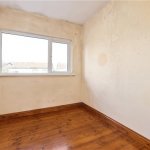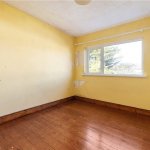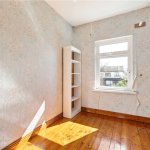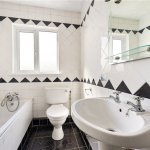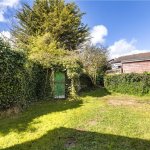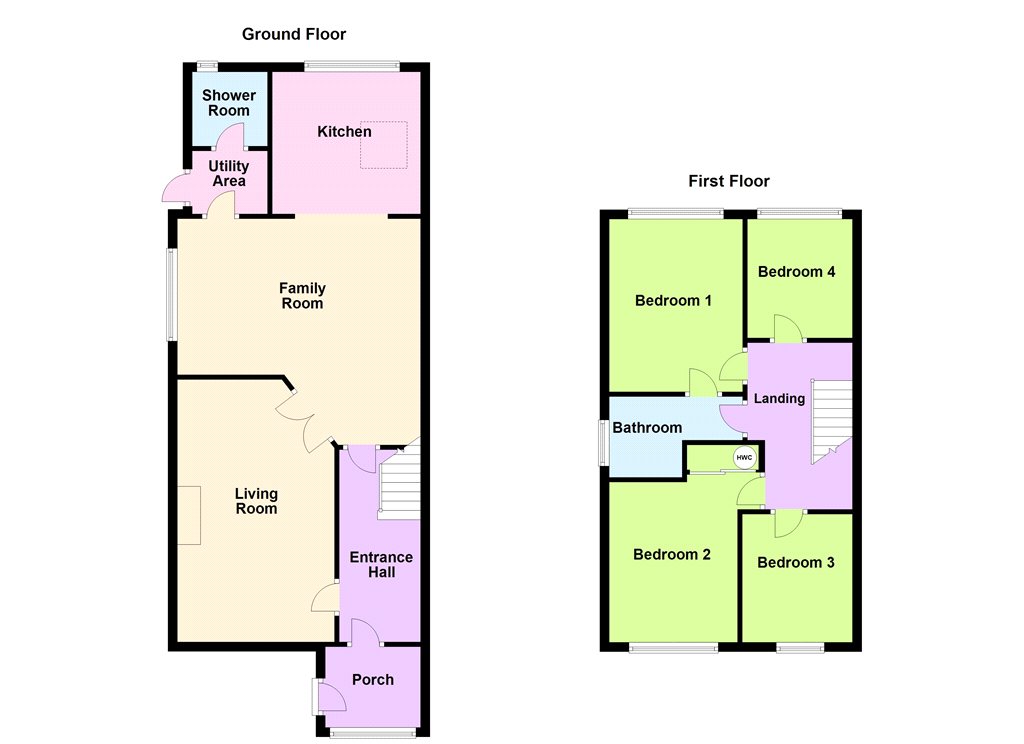Sold
69 Corke Abbey Bray,
Monkstown, A98 FE55
Asking price
€395,000
Overview
Is this the property for you?
 Semi Detached
Semi Detached  4 Bedrooms
4 Bedrooms  2 Bathrooms
2 Bathrooms  116 sqm
116 sqm 69 Corke Abbey is a wonderful four-bedroom semi-detached brick fronted home, nestled at the end of this quiet cul-de-sac location . The house extends to approximately 116sqm (1,249sqft) and while its in need of modernisation it offers new owners’ great scope to create a wonderful home.
To the front of the house there is a driveway and lawned garden with gated pedestrian side access.
Property details

BER: C3
BER No. 112647771
Energy Performance Indicator: 204.26
Accommodation
- Porched Entrance (2.00m x 1.70m )with tiled floor, window overlooking the front garden, recessed light and opens into the
- Entrance Hall (4.30m x 1.70m )with tiled floor and fuse board
- Sitting Room (5.80m x 3.30m )with picture window overlooking the front, open fire, ceiling coving and glazed double doors open into the
- Dining/Family Room (5.20m x 4.80m )also accessed from the back of the hall, dado rail, large picture window overlooking the side of the property, glazed door opening out to the lobby/utility and archway opening into the
- Kitchen (3.20m x 3.00m )with tiled floor, fitted with an oak Shaker style kitchen with a range of appliances to include an Ariston fridge/freezer, Thor dishwasher, stainless steel sink & drainer, Indesit double oven, Whirlpool four ring gas hob, vaulted ceiling with panelling, Velux skylight above and window overlooking the garden
- Lobby/Utility (1.60m x 1.30m )with Nordmende washing machine, houses the Ideal Logic gas fired central heating boiler, central heating controls, glazed door opening out to the back of the house and door to
- Shower Room with terracotta tiled floor, partially tiled walls, shower with Mira unit, wash hand basin, w.c. and frosted window out to the rear





