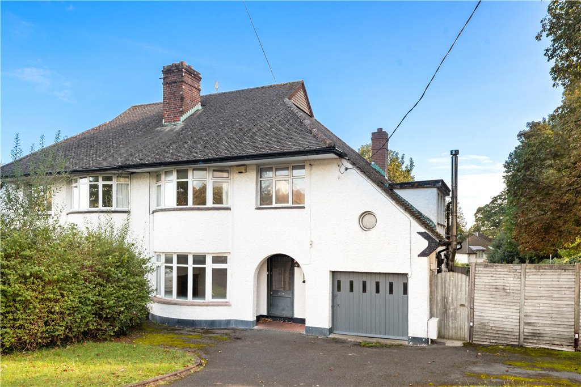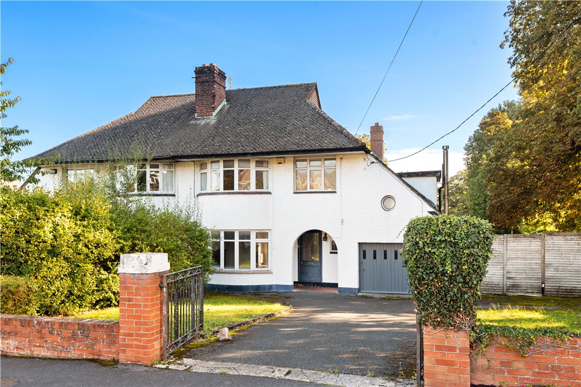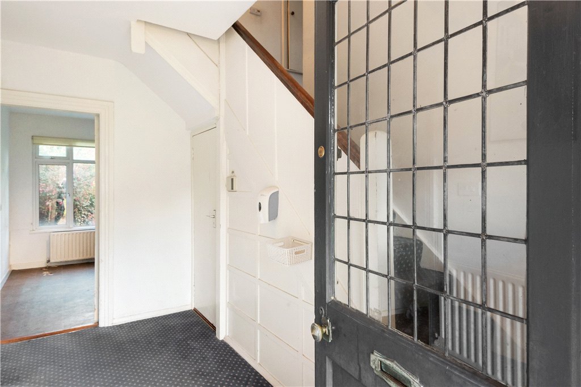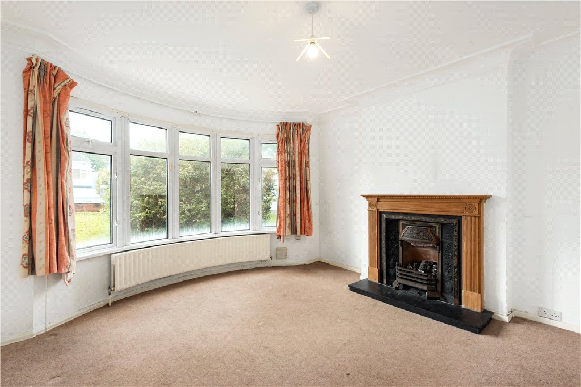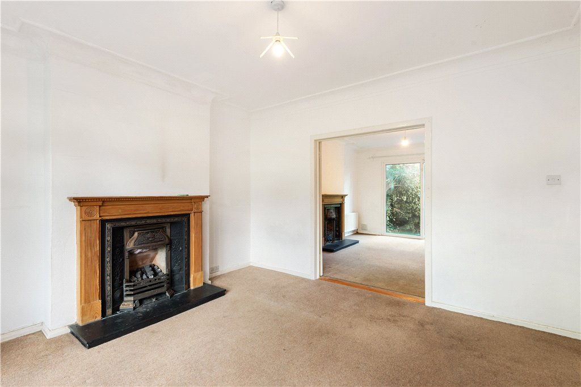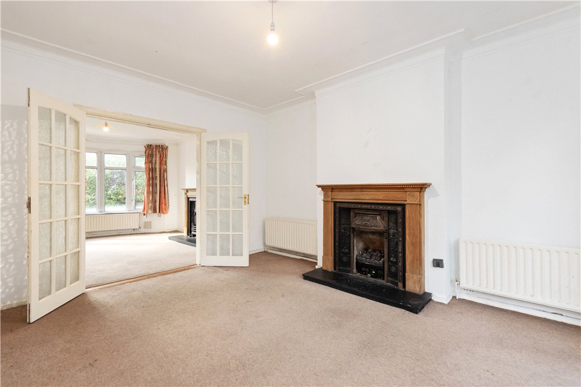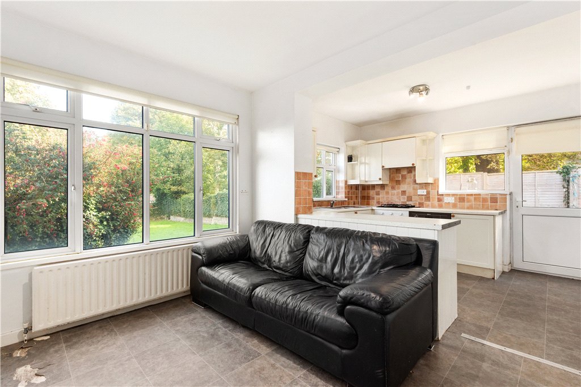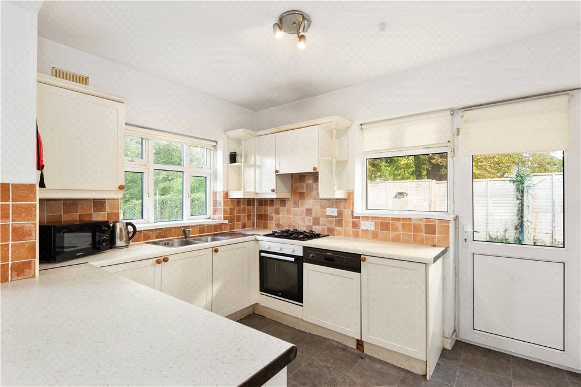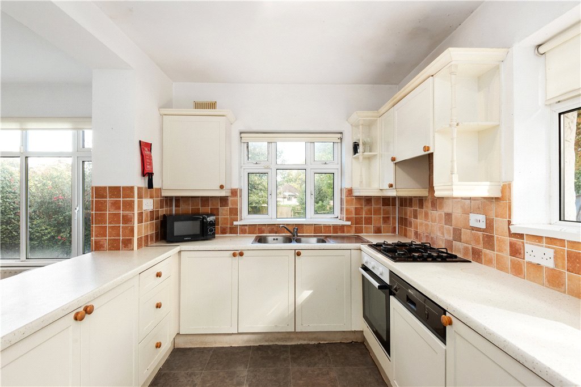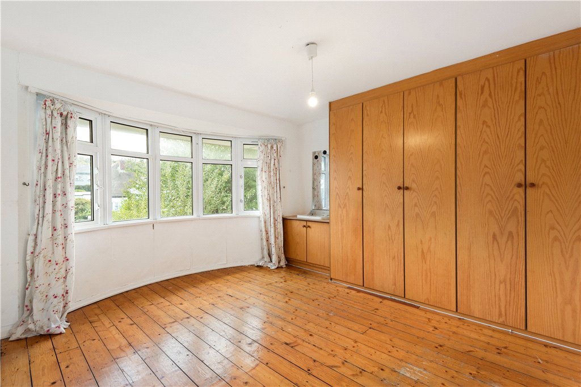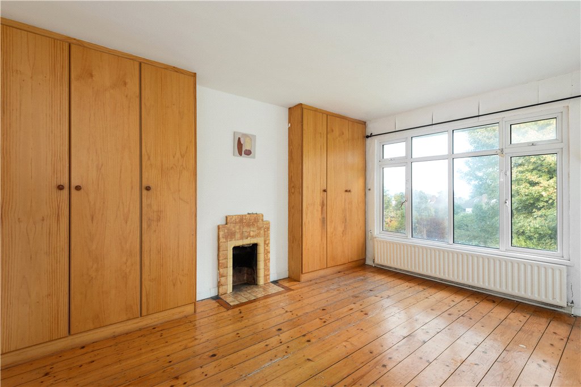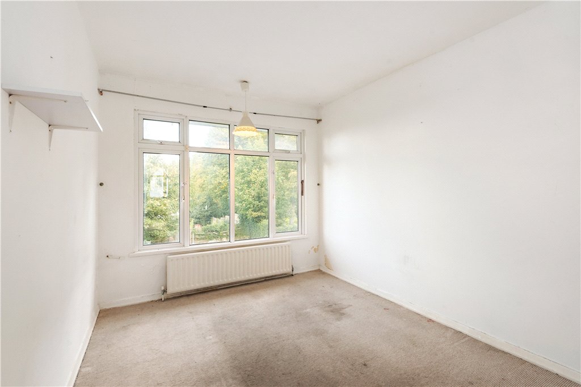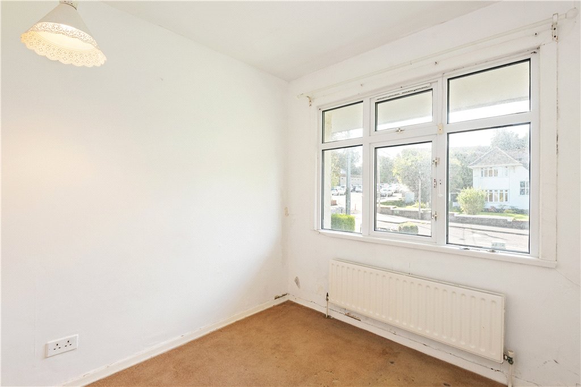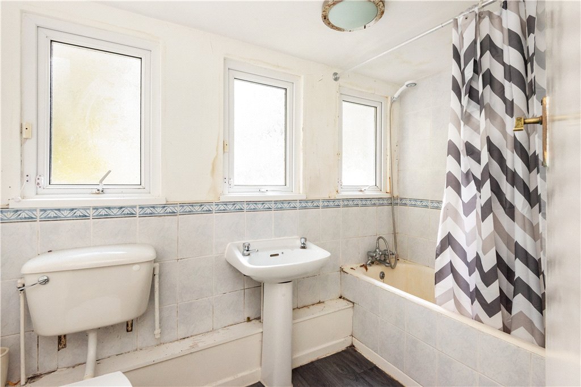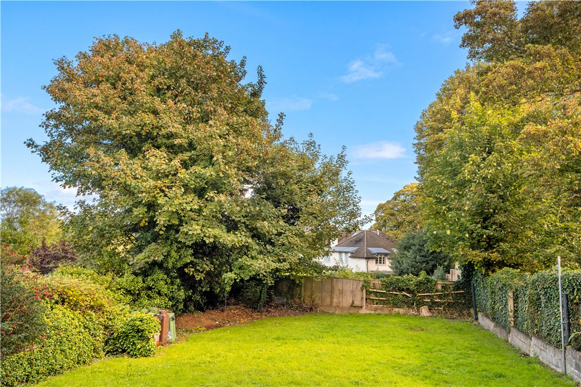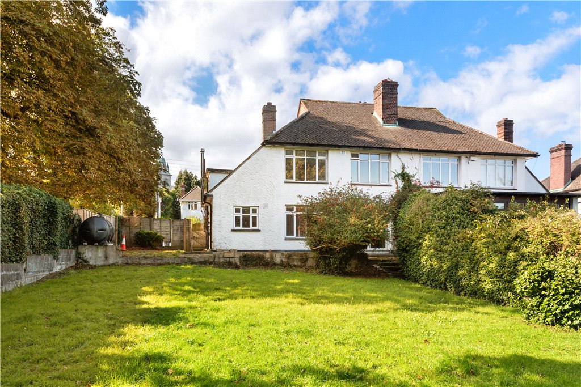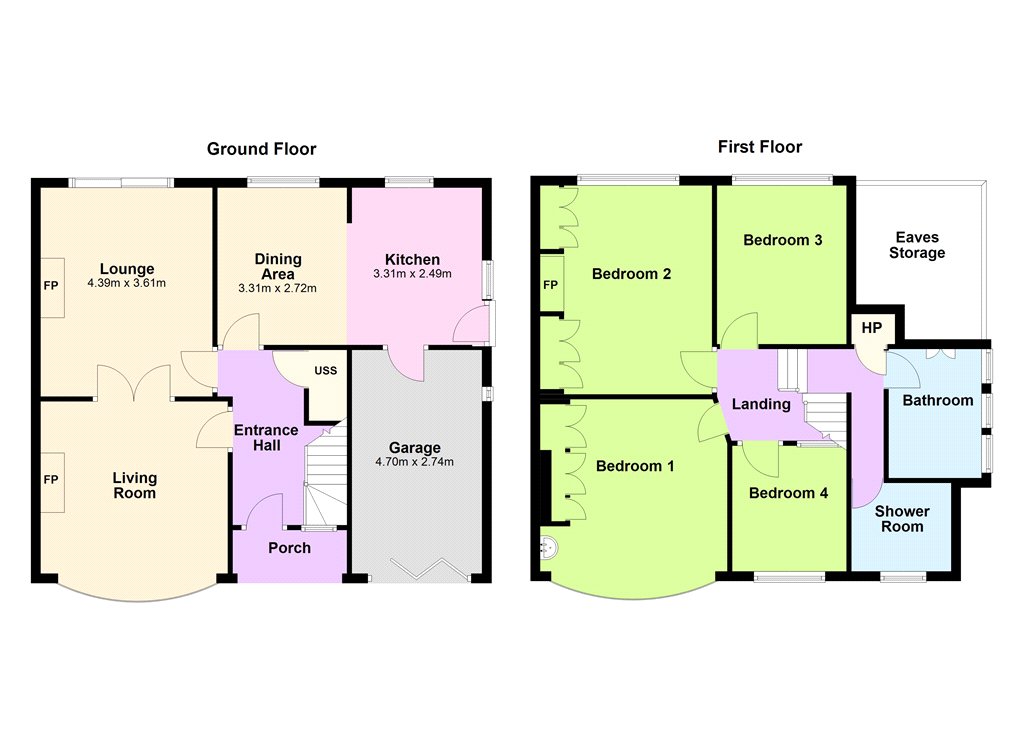70 The Rise Mount Merrion Co. Dublin
Overview
Is this the property for you?

Semi Detached

4 Bedrooms

2 Bathrooms

128 sqm
Situated on an exceptionally large corner plot on one of Mount Merrion’s most sought-after roads, 70 The Rise is a fabulous Kenny built family home with magnificent potential to create a forever family home in this prime location. Boasting generous accommodation inside and gardens providing ample scope to extend subject to the relevant planning permission, the property offers an unparalleled chance to create a characterful, modern and large family home.
Situated on an exceptionally large corner plot on one of Mount Merrion’s most sought-after roads, 70 The Rise is a fabulous Kenny built family home with magnificent potential to create a forever family home in this prime location. Boasting generous accommodation inside and gardens providing ample scope to extend subject to the relevant planning permission, the property offers an unparalleled chance to create a characterful, modern and large family home.
Approached by a driveway with parking for multiple cars and lawned area on either side, a tiled porch opens into an entrance hallway with understairs storage. To the left, two bright and airy interconnecting reception rooms provide dual aspect natural light, with bow window to the front and sliding door opening to the rear garden. Beside this, a kitchen/breakfast room enjoys pleasant views over the rear garden and has a doorway through to the internal garage, providing excellent storage. A side door from the kitchen opens into the side garden with steps down to private and expansive lawn area. Upstairs, above the garage are a family bathroom and a shower room, while on the first floor there are four good sized bedrooms, one with feature bow window overlooking the front.
As previously mentioned, the location of the property is hard to replicate, being in the centre of Mount Merrion on an extremely desirable road and within easy reach of a selection of schools, public transport options, services and amenities. The shops on The Rise provide easy convenience within a short stroll, while public transport options are in abundance with the bus routes on the N11 accessible via Sycamore Crescent and the Dart at Booterstown and Luas at Stillorgan providing access across the city and to all surrounding areas. Popular schools in the locality include Scoil San Treasa, Gaelscoil Laighean, St. Andrew’s College, Blackrock College, Mount Anville and Sion Hill to name a few. The property enjoys nearby facilities including Deerpark, Blackrock Park, UCD Belfield Campus and a selection of golf, sailing and tennis clubs.
BER: D1
BER No. 100616226
Energy Performance Indicator: 227.72 kWh/m²/yr
- Entrance Hall (2.4m x 3.6m)with understairs storage.
- Living Room (3.95m x 3.6m)with bow window overlooking the front, gas fire with timber surround and slate hearth, glazed double doors leading through to the
- Dining Room (3.6m x 4.4m)with gas fire with timber surround and slate hearth, glazed sliding door leading out to the rear garden.
- Breakfast Room (2.7m x 3.4m)with window overlooking the rear, archway leading into the
- Kitchen (2.45m x 3.35m)with a range of kitchen presses and drawers, one and a half bowl stainless steel sink, integrated Beko oven with four ring gas hob above, integrated Neff dishwasher, glazed door to the side with window overlooking the side garden and door to the
- Garage (2.75m x 4.6m)with window overlooking the side, large timber door to the front and gas boiler.
- Bathroom with part-tiled walls, bath with overhead shower unit, three frosted windows, whb, WC.
- Shower Room with tiled walls, whb, WC, porthole window to the front, step in shower with electric triton shower unit
- Bedroom 1 (2.45m x 2.65m)with bow window overlooking the front, a range of timber built in wardrobes and a whb with vanity unit under.
- Bedroom 2 (3.95m x 3.65m)with tiled fireplace, built in wardrobes either side of the chimney breast, window overlooking the rear garden with glimpses of Howth Head and Dublin Bay.
- Bedroom 3 (3.65m x 4.4m)with window overlooking the rear garden.
- Bedroom 4 (2.75m x 3.45m)with window overlooking the front.
- Outside To the front, a large tarmacadam driveway is flanked on either side by manicured lawns and provides ample off street parking for a number of cars. The rear garden is laid out with concrete to the side and rear, leading down to a large grass area, and is exceptionally private with trees lining the side from Sycamore Crescent. The large side area provides scope for extension subject to the relevant planning permissions.
The neighbourhood
The neighbourhood
The leafy green streets of Mount Merrion are some of the most enviable in Dublin. This renowned neighbourhood has long been regarded as a highly sought-after location, characterised by large gardens,1930s Kenny-built houses with incredible character, and its convenient location, just 6 kilometres south of St Stephen’s Green.
The leafy green streets of Mount Merrion are some of the most enviable in Dublin. This renowned neighbourhood has long been regarded as a highly sought-after location, characterised by large gardens,1930s Kenny-built houses with incredible character, and its convenient location, just 6 kilometres south of St Stephen’s Green.
Mount Merrion is home to Deerpark, a sprawling Greenland of 32 acres with playing fields, woodland walks and views overlooking Dublin city centre. The park also offers a tennis and football club. The area is favoured by young families looking for a room to grow, and who want to take advantage of the wide selection of some of South County Dublin’s finest schools. An excellent choice of amenities is nearby on The Rise, including local favourite restaurant Michael’s Mount Merrion. As far as a commute goes, Mount Merrion is located conveniently on the Quality Bus Corridor, with regular service into Dublin city centre.
Although the postcode dates back 300 years to the Fitzgerald Estate, modern development in the area only began in 1926 with the building of a strip of modern bungalows on Mount Anville Road (which cost just £750 a pop by 1928!). The unique, large homes synonymous with the area were built around the 1930s, and have housed several Dubliners of note, including Dermot Morgan of Father Ted fame.
Lisney services for buyers
When you’re
buying a property, there’s so much more involved than cold, hard figures. Of course you can trust us to be on top of the numbers, but we also offer a full range of services to make sure the buying process runs smoothly for you. If you need any advice or help in the
Irish residential or
commercial market, we’ll have a team at your service in no time.
 Semi Detached
Semi Detached  4 Bedrooms
4 Bedrooms  2 Bathrooms
2 Bathrooms  128 sqm
128 sqm 













