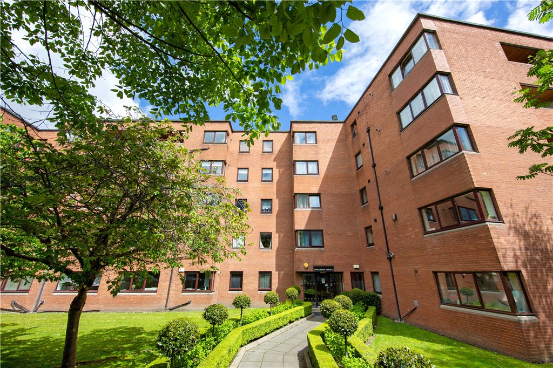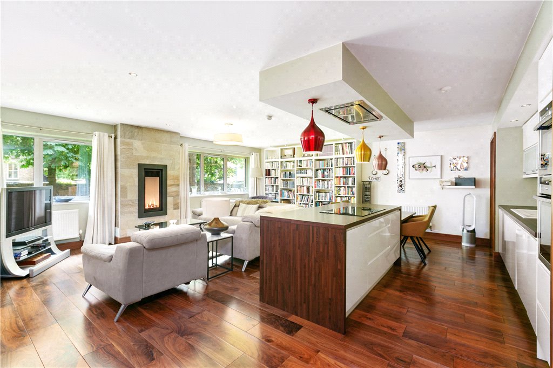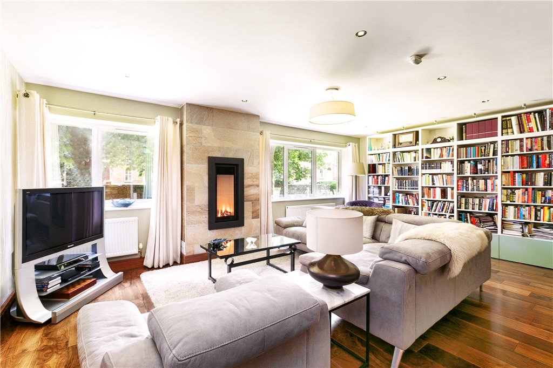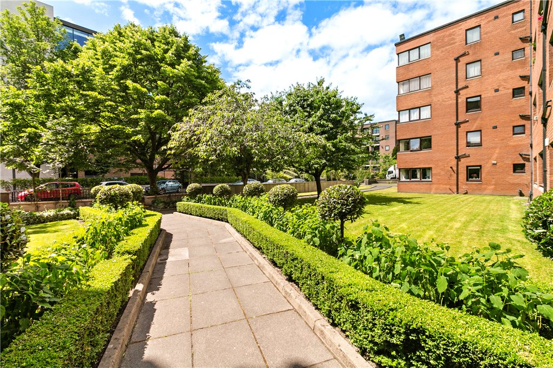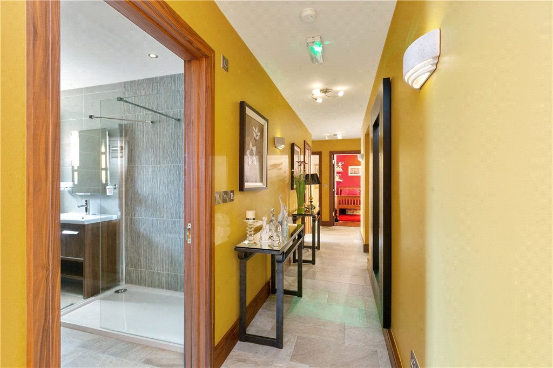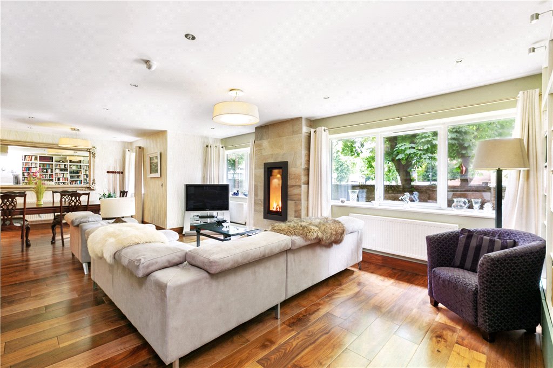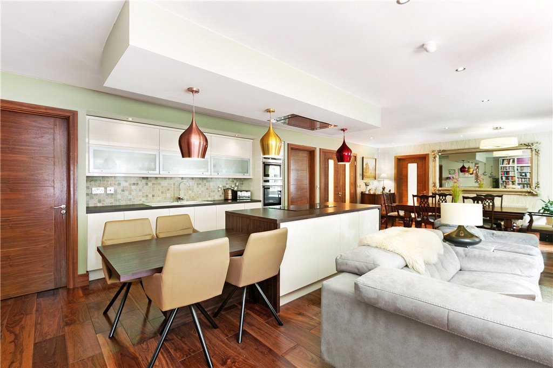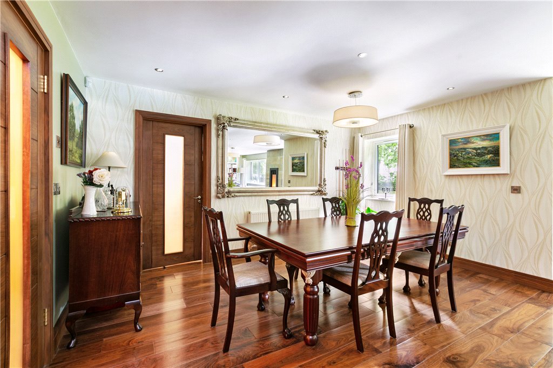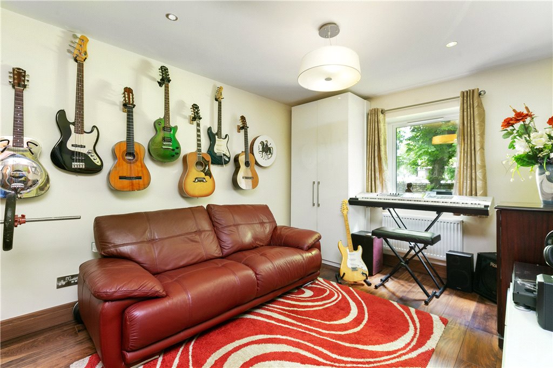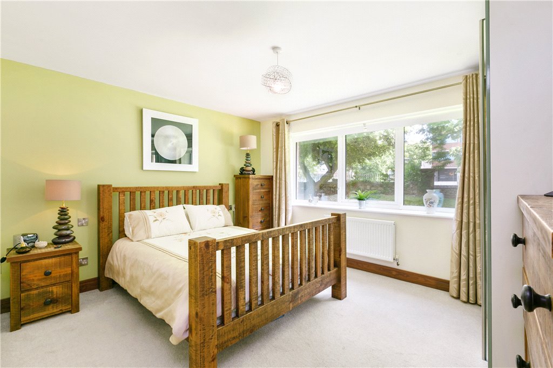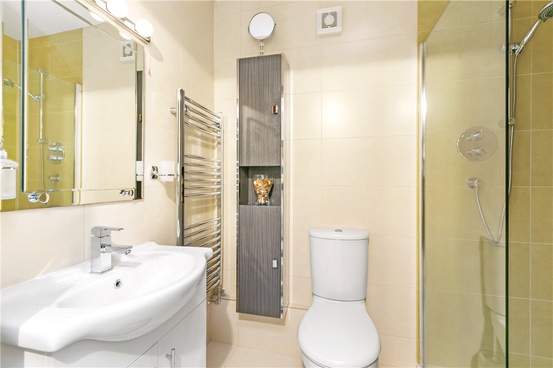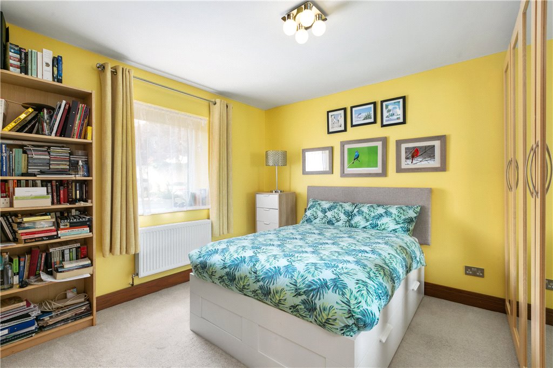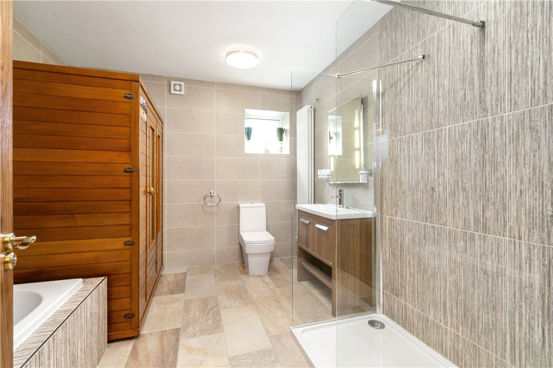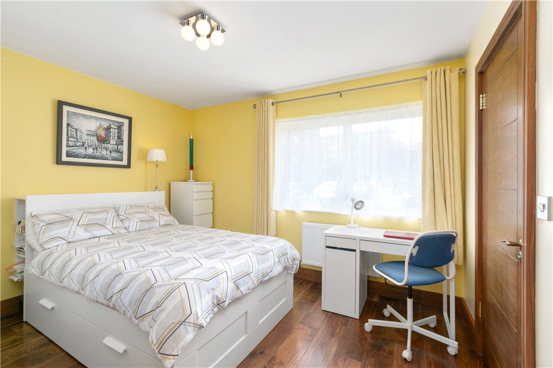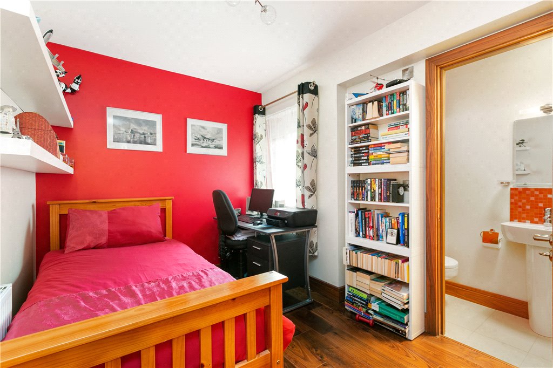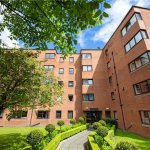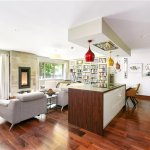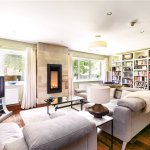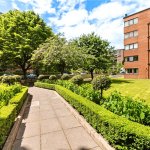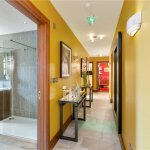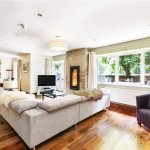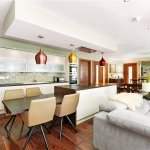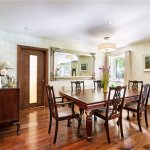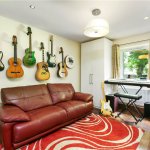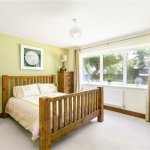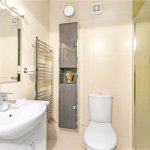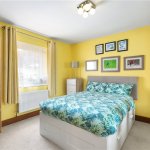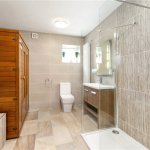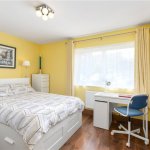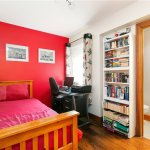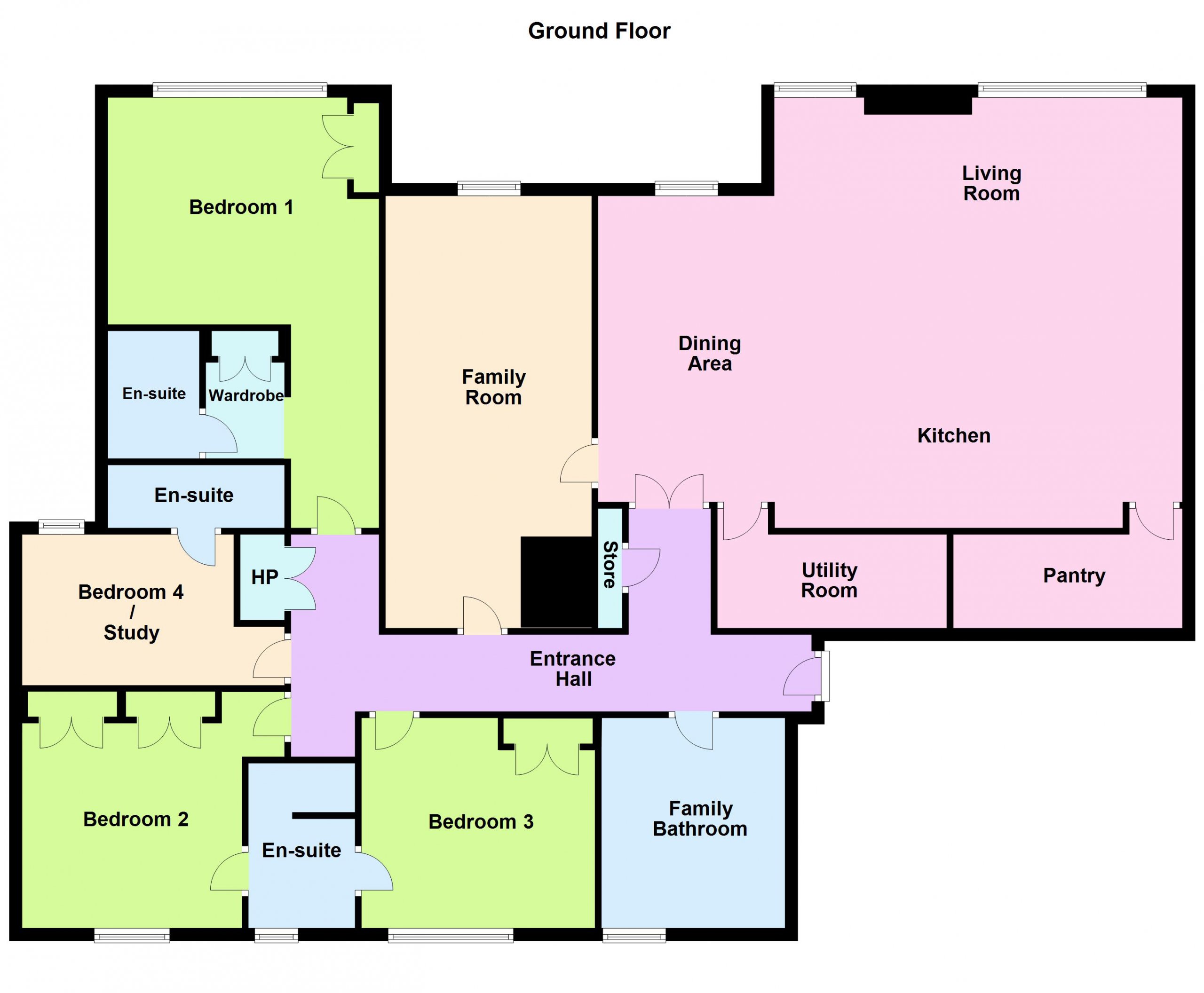Sold
8 Burleigh Court Burlington Road,
Ballsbridge, Dublin 4, D04AE39
Asking price
€995,000
Overview
Is this the property for you?
 Ground Floor
Ground Floor  4 Bedrooms
4 Bedrooms  4 Bathrooms
4 Bathrooms  197 sqm
197 sqm A unique opportunity to acquire a very substantial (approx. 197sq.m. / 2,124 sq. ft.) and superbly presented four bedroom apartment in this quiet, mature development off Burlington road in the heart of Dublin 4.
Apt. 8 is an exceptional ground floor apartment which has been completely renovated and remodelled to exacting standards by the current owner occupiers.
Property details

BER: B3
BER No. 105459713
Energy Performance Indicator: 130.23
Accommodation
- Reception Hall: (8.55m x 1.20m )with tiled floor, large hot press.
- Inner reception hall (2.20m x 1.95m )continuation tiled floor, with door to cloaks cupboard.
- Living/kitchen/dining room: (9.10m x 6.10m )(overall measurement) with walnut floor and Gazco studio gas fire.
- Kitchen: fitted with extensive range of high gloss presses, cupboards, drawers, saucepan drawers, worktop, one and a half bowl Blanco sink unit with integrated Neff double ovens and integrated dishwasher, tile splash back, centre island unit, with five ring induction electric hob, extractor hood over and undercounter fridge, storage cupboards & built in breakfast table.
- Pantry: (2.70m x 1.55m )comprising presses, cupboards, worktop, one bowl circular sink unit, plumbing for washing machine and dishwasher and tiled floor.
- Utility/store room: (2.70m x 1.50m )comprising presses, cupboards, worktop, one bowl circular sink unit, plumbing for washing machine and dishwasher and tiled floor.
- Family room: (6.85m x 3.15m )Contains floor to ceiling high gloss storage unit which also houses the gas boiler. Continuation of walnut flooring, door to the main reception hall.
- Bathroom (3.25m x 2.85m )very well appointed comprising vanity wash hand basin, drawers underneath, large step in shower, separate bath with telephone shower attachment and Triton electric shower over, tiled floor, fully tiled walls, wall mounted towel rail.
- Master Bedroom Suite (6.80m x 4.10m )(overall measurement) includes built-in wardrobes, dressing room with range of built-in wardrobes.
- Ensuite: Comprises of a large step in shower, W.C., vanity wash and basin with presses underneath, chrome heated towel rail, tiled floor and fully tiled walls with a large mounted unit.
- Bedroom 2: (5.41m x 3.65m )includes a good range of built-in wardrobes, door to
- Jack & Jill En-suite Comprising large step in tiled shower, vanity wash hand basin, presses underneath, W.C., chrome towel rail, tiled floor and partly tiled walls. Door to
- Bedroom 3: (3.70m x 3.25m )Features built in wardrobes and walnut floor.
- Bedroom 4/Study: (4.10m x 2.40m )with walnut floor and door to
- Ensuite: Features a large step in tiled shower with feature mosaic tiled walls, vanity wash hand basin, W.C., chrome heated towel rail and tiled floor.

















