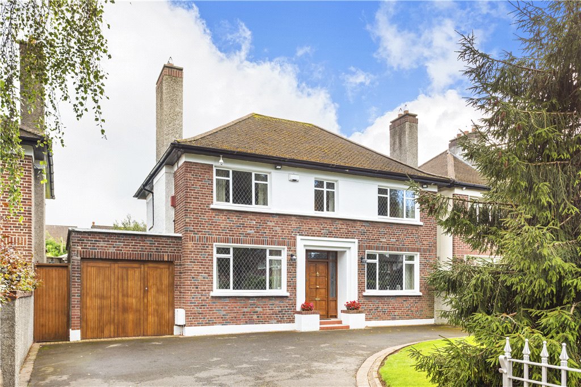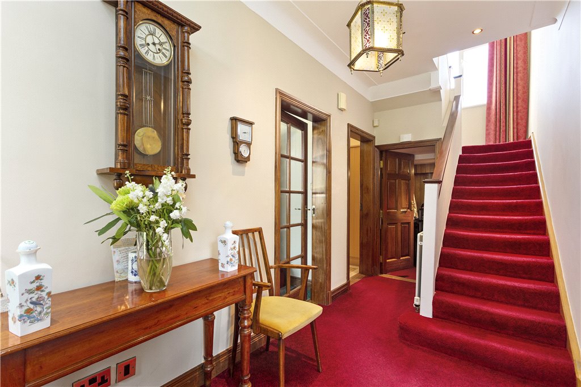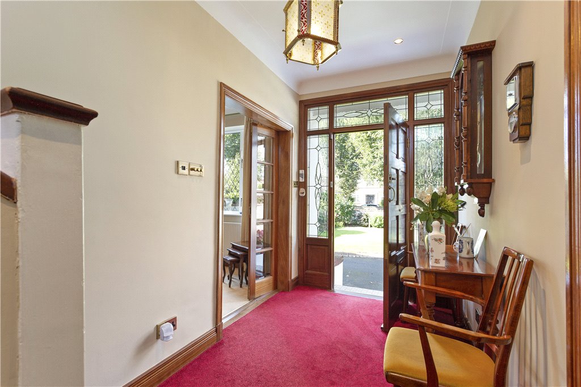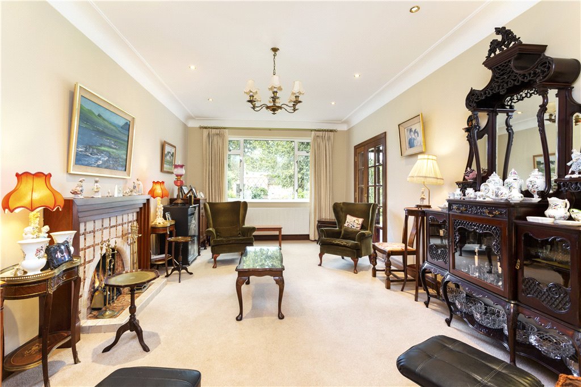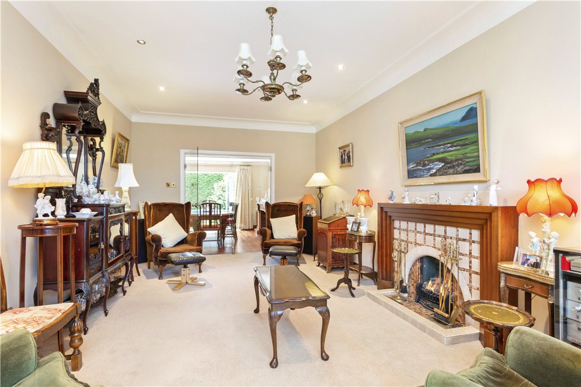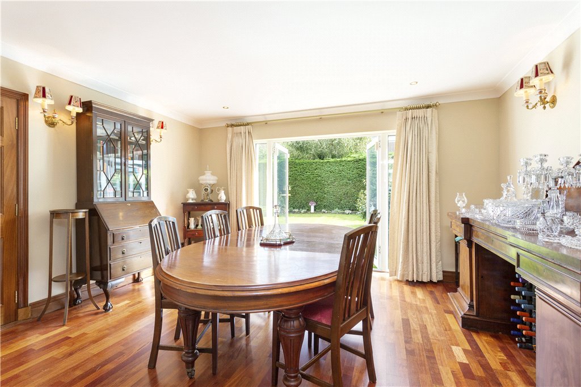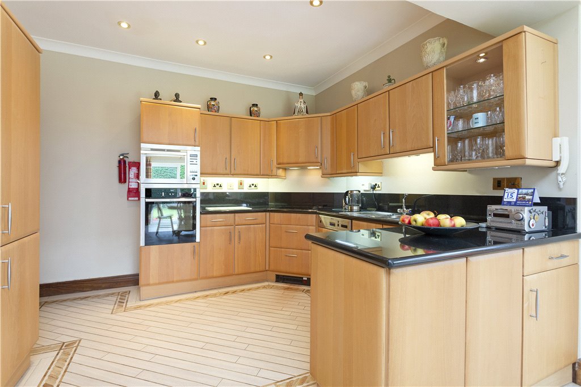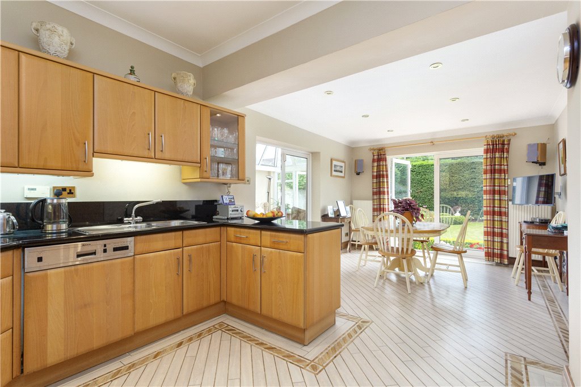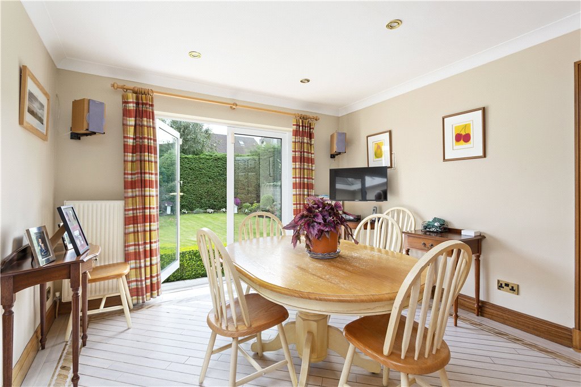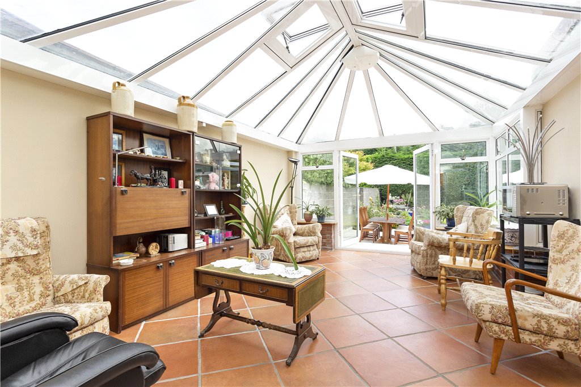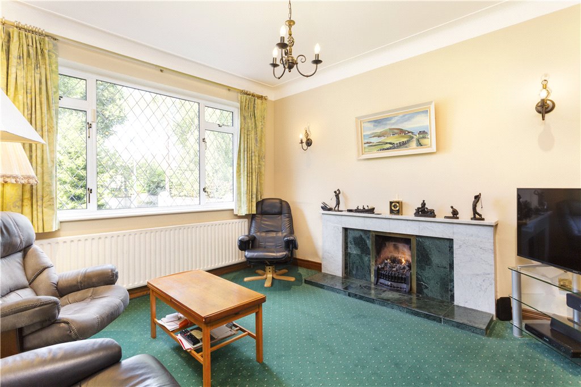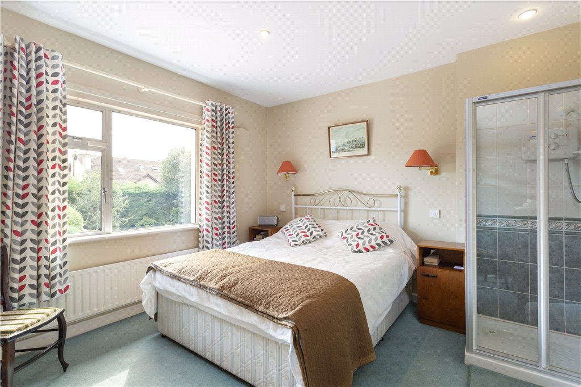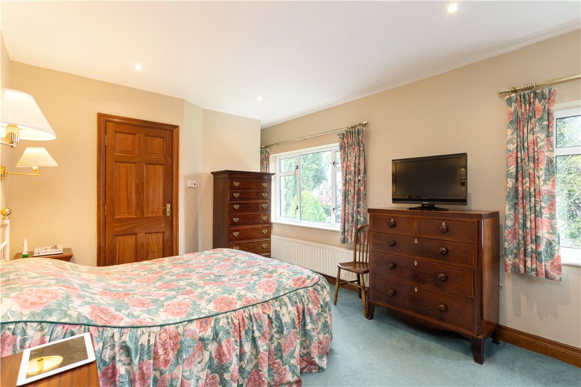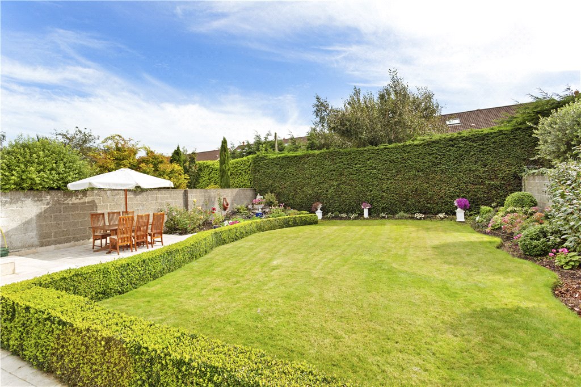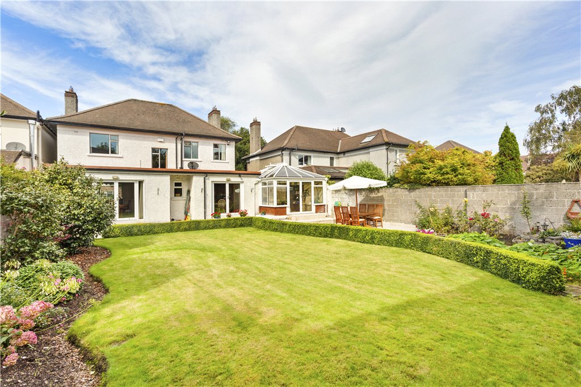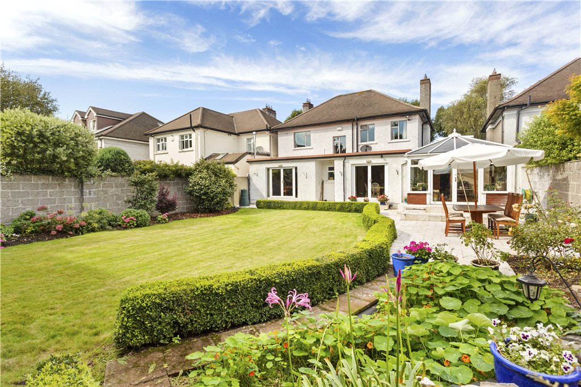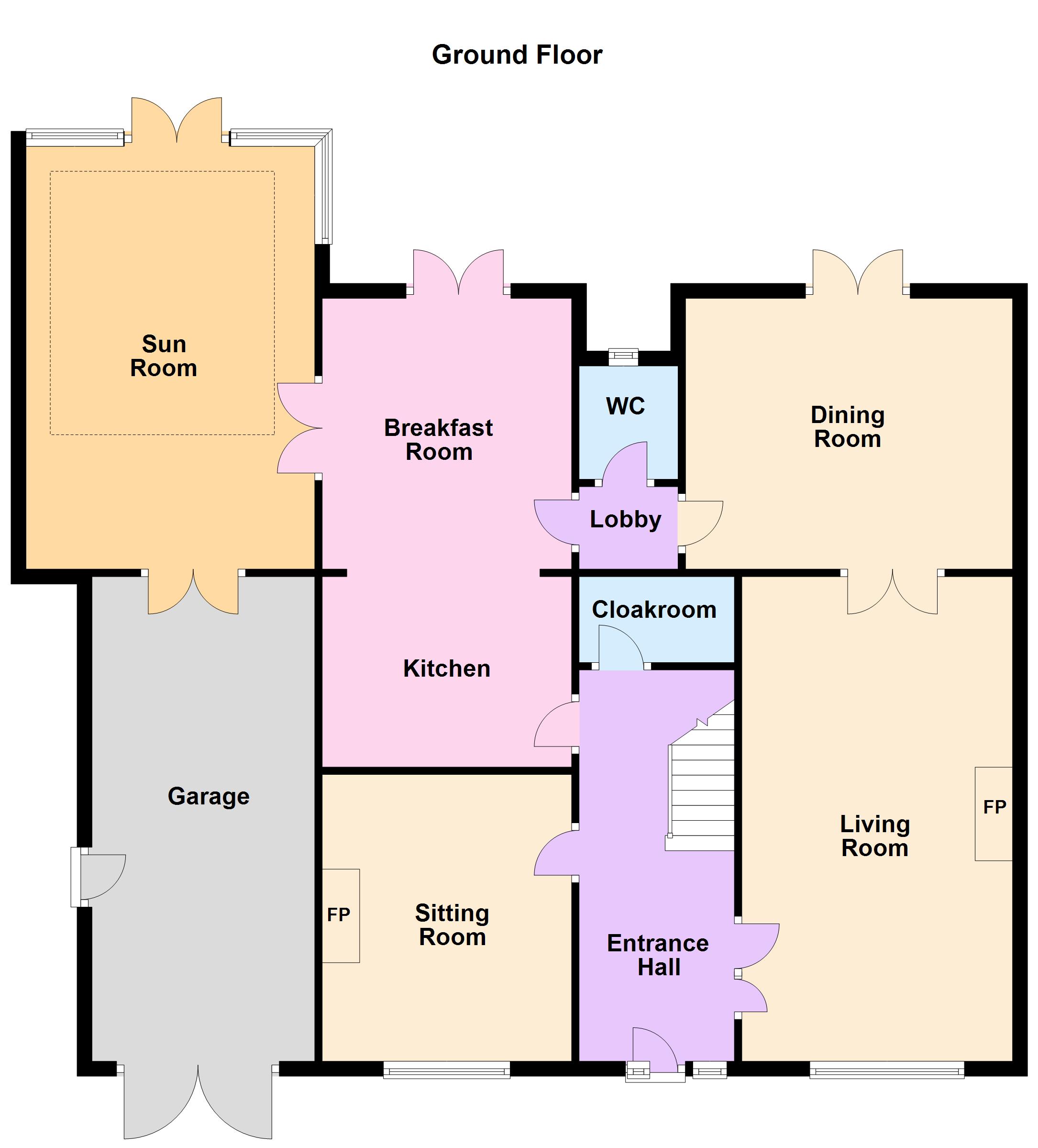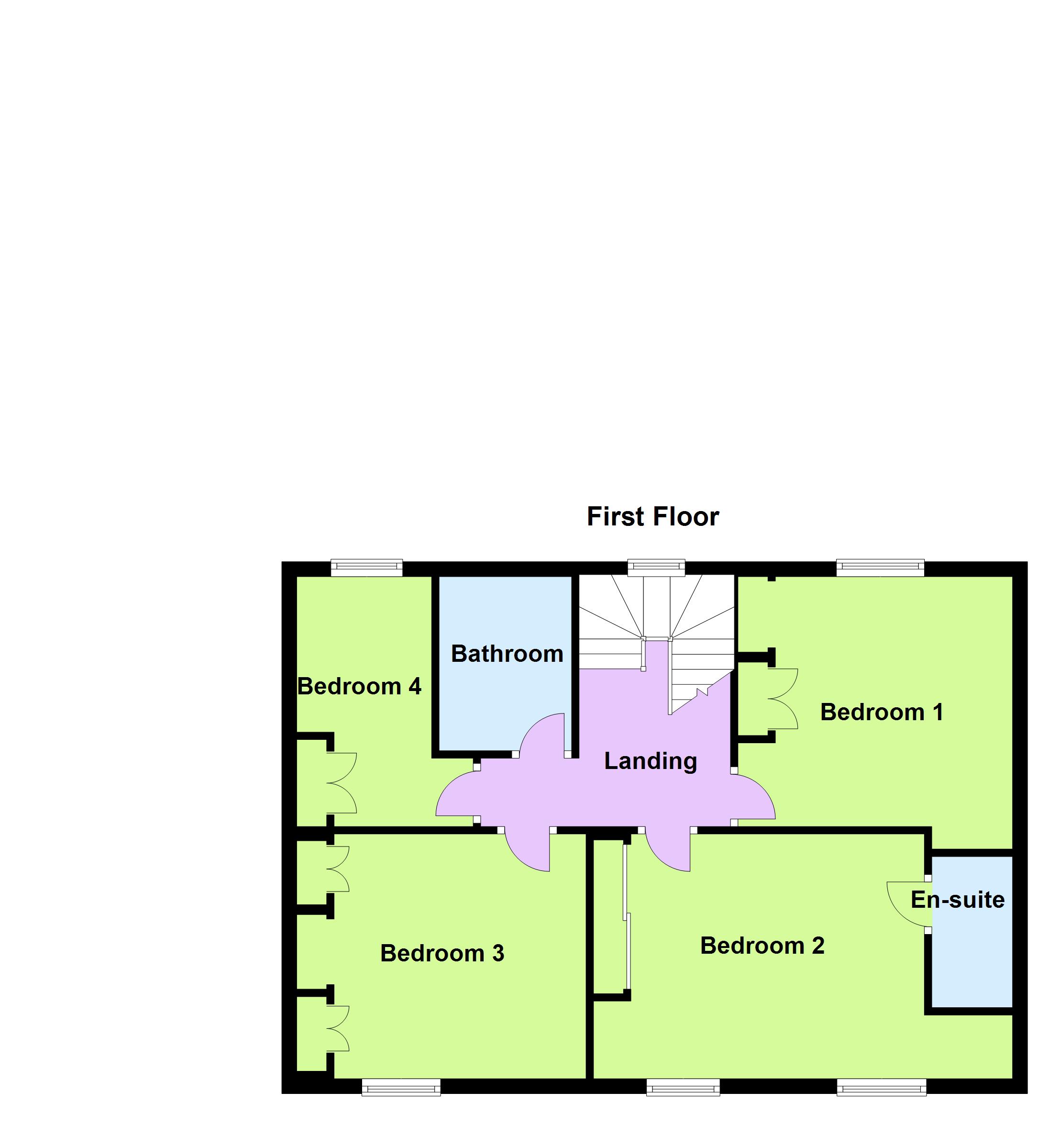8 Shrewsbury Park Ballsbridge Dublin 4
Overview
Is this the property for you?

Detached

4 Bedrooms

210 sqm
An outstanding double fronted, red brick detached family home, attractively positioned on this upmarket address off Merrion Road benefitting from a private, sunny south facing rear garden. No 8 is an instantly appealing family home, standing well detached with generous accommodation extending to approximately 210sqm (2,260sqft) and briefly comprising two interconnecting reception rooms, family/living room, kitchen/breakfast room, sun room, integral garage, downstairs w.
An outstanding double fronted, red brick detached family home, attractively positioned on this upmarket address off Merrion Road benefitting from a private, sunny south facing rear garden. No 8 is an instantly appealing family home, standing well detached with generous accommodation extending to approximately 210sqm (2,260sqft) and briefly comprising two interconnecting reception rooms, family/living room, kitchen/breakfast room, sun room, integral garage, downstairs w.c., and side passage. Upstairs there are four bedrooms (one ensuite) and a family bathroom. One of the many particular features of this home are the extensive front and rear gardens.
Shrewsbury Park is a highly sought after, mature, tree lined road, superbly located off the Merrion Road. It is within easy walking distance of St Vincent’s Hospital, Merrion Shopping Centre, a number of highly regarded schools including St Michael’s, as well as the UCD Campus at Belfield. There are a wide range of neighbourhood amenities in the vicinity including Elm Park Tennis & Golf Club, David Lloyd at Riverview, and transport to and from the city centre via the QBC on the N11, and the DART at Sydney Parade or Sandymount Avenue.
BER: E2
BER No. 113300123
Energy Performance Indicator: 354.15 kWh/m2/yr
- Reception Hall (4.70m x 1.85m )with recessed lighting, ceiling coving, alarm panel, cloaks area under stairs providing storage
- Drawing Room (6.70m x 3.60m )with picture window overlooking front, ceiling coving, recessed lighting, tiled fireplace with tiled hearth, timber surround, gas coal effect fire, glass doors to
- Dining Room (4.35m x 3.65m )with folding double doors leading to rear garden, attractive timber flooring, recessed lighting, ceiling coving.
- Living Room (4.00m x 3.60m )with magnificent picture window overlooking front, very fine marble fireplace, marble hearth, marble surround, gas coal effect fire, ceiling coving, recessed lighting.
- Cloakroom (1.40m x 1.10m )
- Guest w.c. (1.45m x 1.40m )with pedestal wash hand basin, w.c., window to rear, amtico floor.
- Kitchen/Breakfast Room (6.75m x 3.60m )very fine kitchen fitted with a rage of overhead press & drawer units, Neff integrated dishwasher, bowl & half stainless steel sink unit, four ring ceramic Neff hob with extractor over, integrated fridge freezer, Neff oven, Neff microwave, very fine granite worktop, granite splashback, amtico floor.Dining area with set of french doors leading to rear garden, ceiling coving, recessed lighting, double doors to
- Sun Room (5.60m x 3.60m )with tiled floor, glazed ceiling, double doors to south facing rear garden, double timber doors to
- Garage (6.75m x 3.10m )pumbed for washing machine & dryer, very fine solid teak folding doors to the front. door to side passage. Gas fired boiler.
- Bedroom 1 (3.75m x 3.40m )with picture window overlooking rear, floor to ceiling fitted wardrobes, vanity wash hand basin with mirror, shower unit with part tiled walls.
- Bedroom 2 (5.55m x 3.35m )with floor to ceiling mirrored sliding wardrobes, recessed lighting, two picture windows overlooking front, door to
- Ensuite Shower Room with pedestal wash hand basin, w.c., shower unit, tiled walls
- Bedroom 3 (4.05m x 3.35m )with floor to ceiling built in fitted wardrobes, window overlooking front, cabinet wash hand basin
- Bedroom 4 (3.45m x 2.25m )with floor to ceiling built in fitted wardrobes, window overlooking rear
- Family Bathroom (2.35m x 1.85m )with pedestal wash hand basin, w.c., bath with shower over, window to rear, hotpress, tiled walls
To the front there is a large tarmacadam driveway behind central and remote controlled electric gates., providing generous off street car parking, with landscaped lawn, gated side access, and a garage.
There is a magnificent south facing, sunny rear garden measuring approx. 14m x 17m (45'11" x 55'9") with very fine Travertine patio area, mainly laid out in lawn with box hedging, attractive water feature, flowerbeds, and mature rear hedging.
The neighbourhood
The neighbourhood
Ballsbridge is a lively, affluent, south-central Dublin village. The famous three-arch stone bridge across the River Dodder still proclaims it as ‘Ball’s Bridge’ in recognition of the original owners of the bridge: the Ball family, well-known Dublin merchants in the 1500s and 1600s.
Today, the neighbourhood is one of Dublin’s most enviable addresses, with a wealth of fine dining, green space, and stunning period homes alongside wide, tree-lined streets.
Ballsbridge is a lively, affluent, south-central Dublin village. The famous three-arch stone bridge across the River Dodder still proclaims it as ‘Ball’s Bridge’ in recognition of the original owners of the bridge: the Ball family, well-known Dublin merchants in the 1500s and 1600s.
Today, the neighbourhood is one of Dublin’s most enviable addresses, with a wealth of fine dining, green space, and stunning period homes alongside wide, tree-lined streets. Ballsbridge is home to Herbert Park, spanning approximately 32 acres of greenery, playgrounds, walking paths, sports pitches and weekend markets. There are a number of primary and secondary schools in the area, including St Christopher’s Primary School, St Conleth’s College and Marian College. Although the heart of Ballsbridge is a short stroll from Dublin city centre, a number of bus routes and Dart stations serve the area for ease of access.
Ballsbridge is a Dublin hub for all things sport, culture and dining, with the RDS, the Irish Rugby Football Union (IRFU) headquarters and the Aviva Stadium all located in the neighbourhood, along with local culinary institutions such as The Girl and the Goose Restaurant and the Shelbourne Social. The area is known the world over, in part thanks to the historic homes that now make up the diplomatic residences of Dublin’s Embassy Belt as well as the inclusion of Ailesbury and Shrewsbury Roads on the Irish edition of Monopoly.
Ballsbridge is a historic Dublin neighbourhood, highly sought-after and prestigious, and with all of the amenities needed to create a rich, modern lifestyle at home.
Lisney services for buyers
When you’re
buying a property, there’s so much more involved than cold, hard figures. Of course you can trust us to be on top of the numbers, but we also offer a full range of services to make sure the buying process runs smoothly for you. If you need any advice or help in the
Irish residential or
commercial market, we’ll have a team at your service in no time.
 Detached
Detached  4 Bedrooms
4 Bedrooms  210 sqm
210 sqm 
















