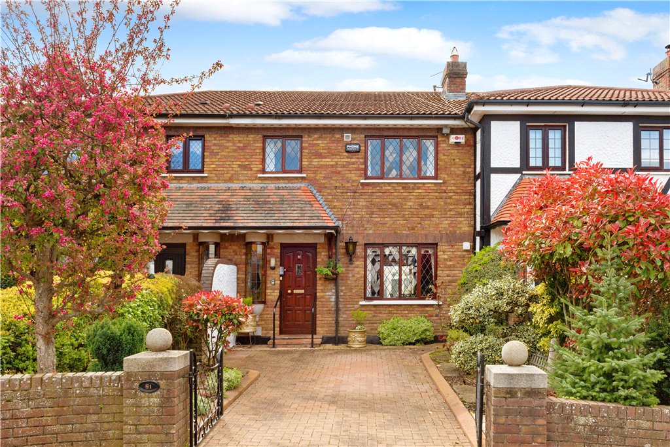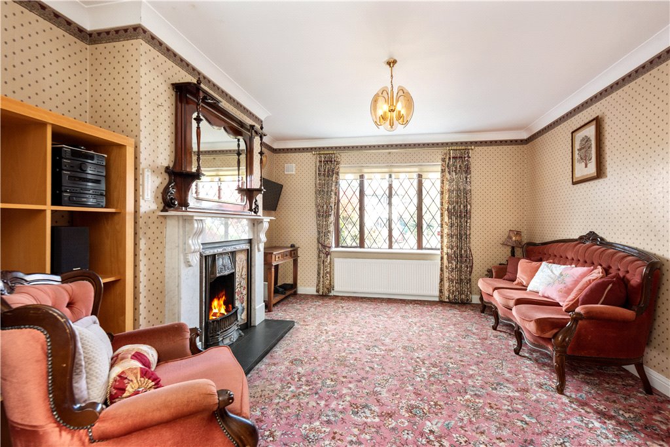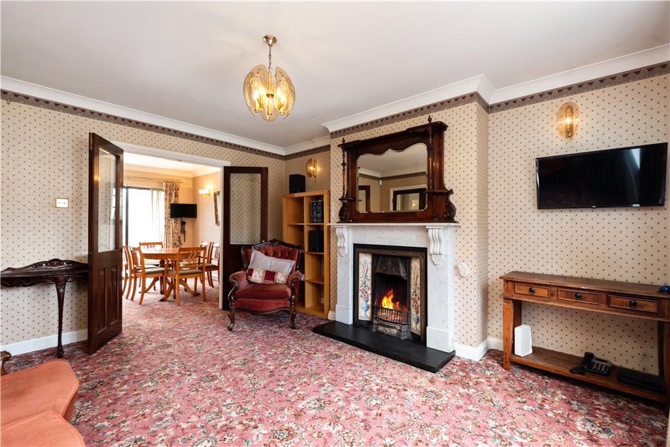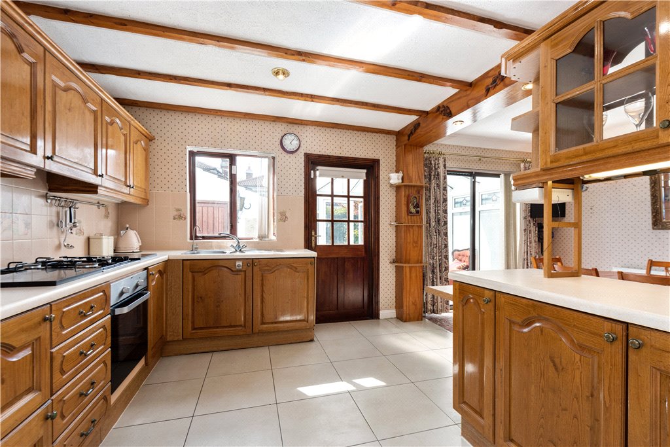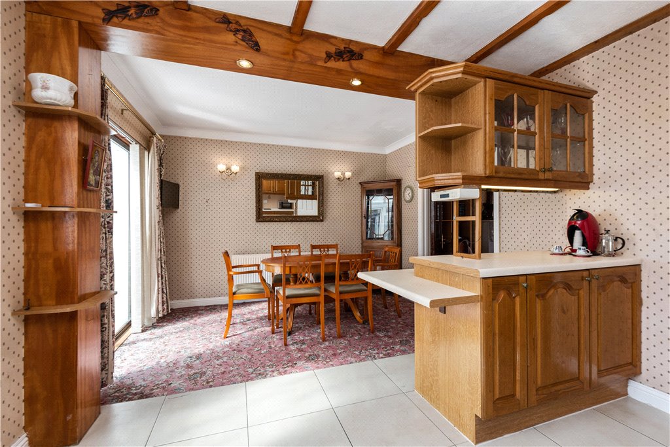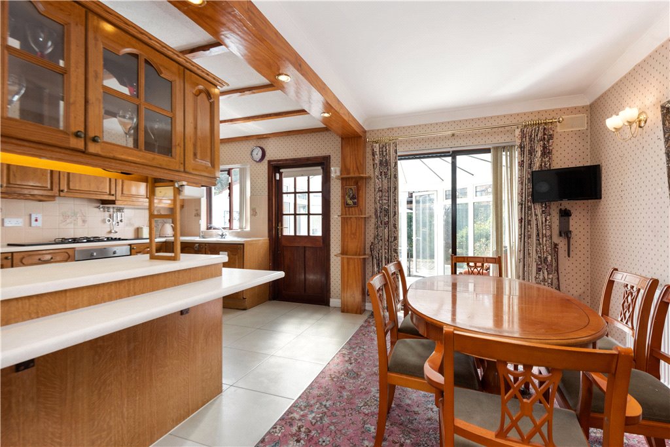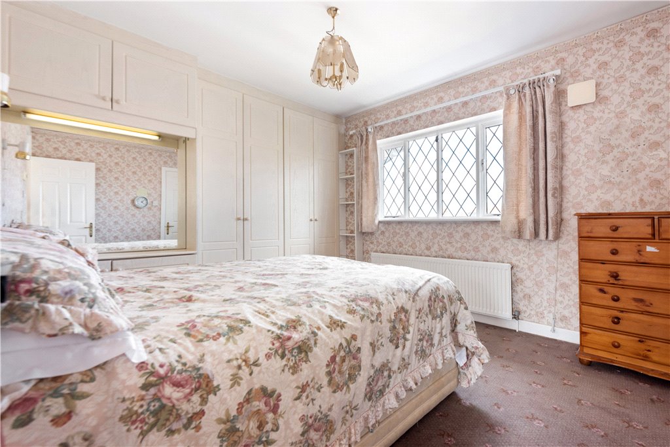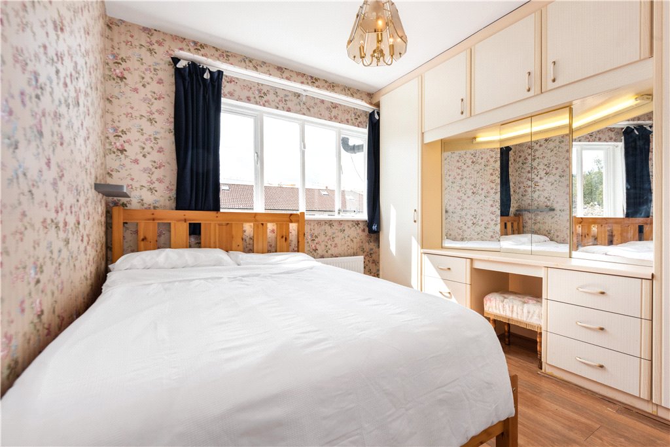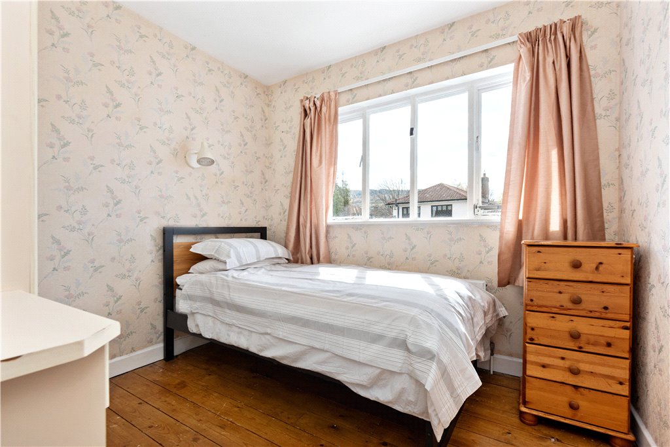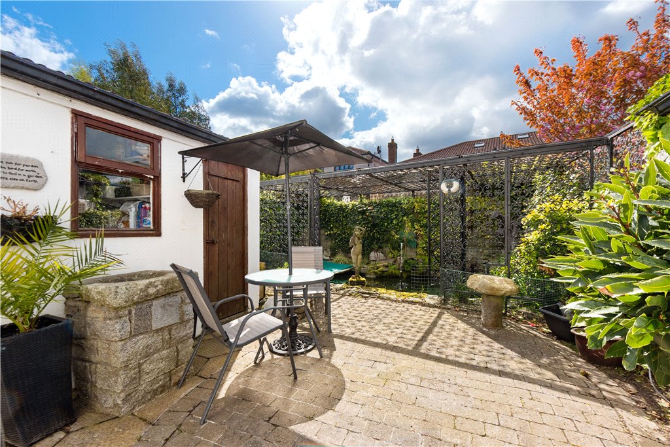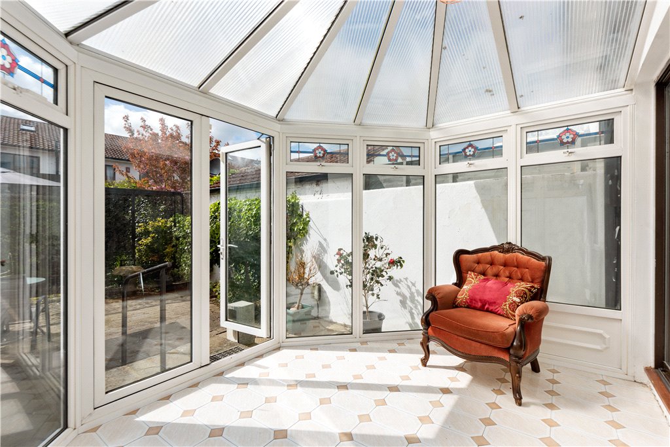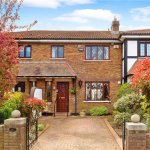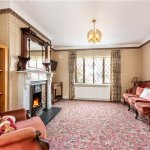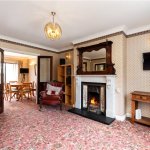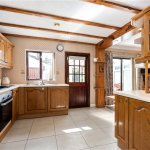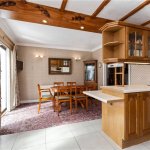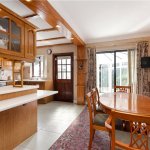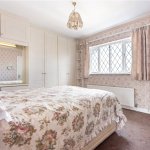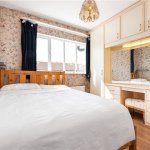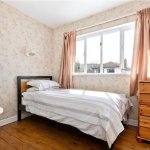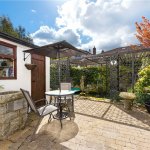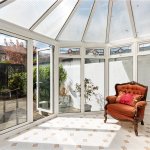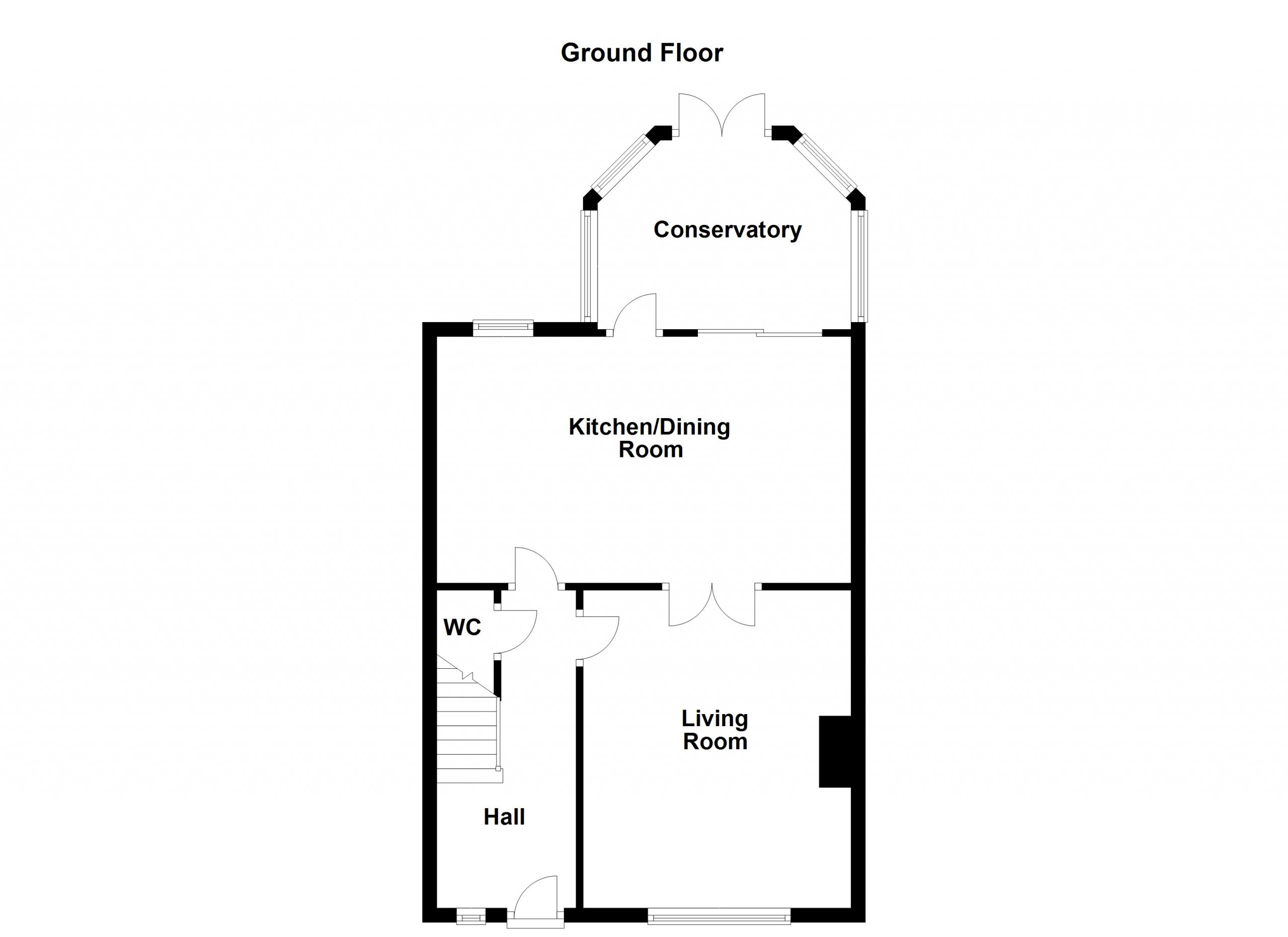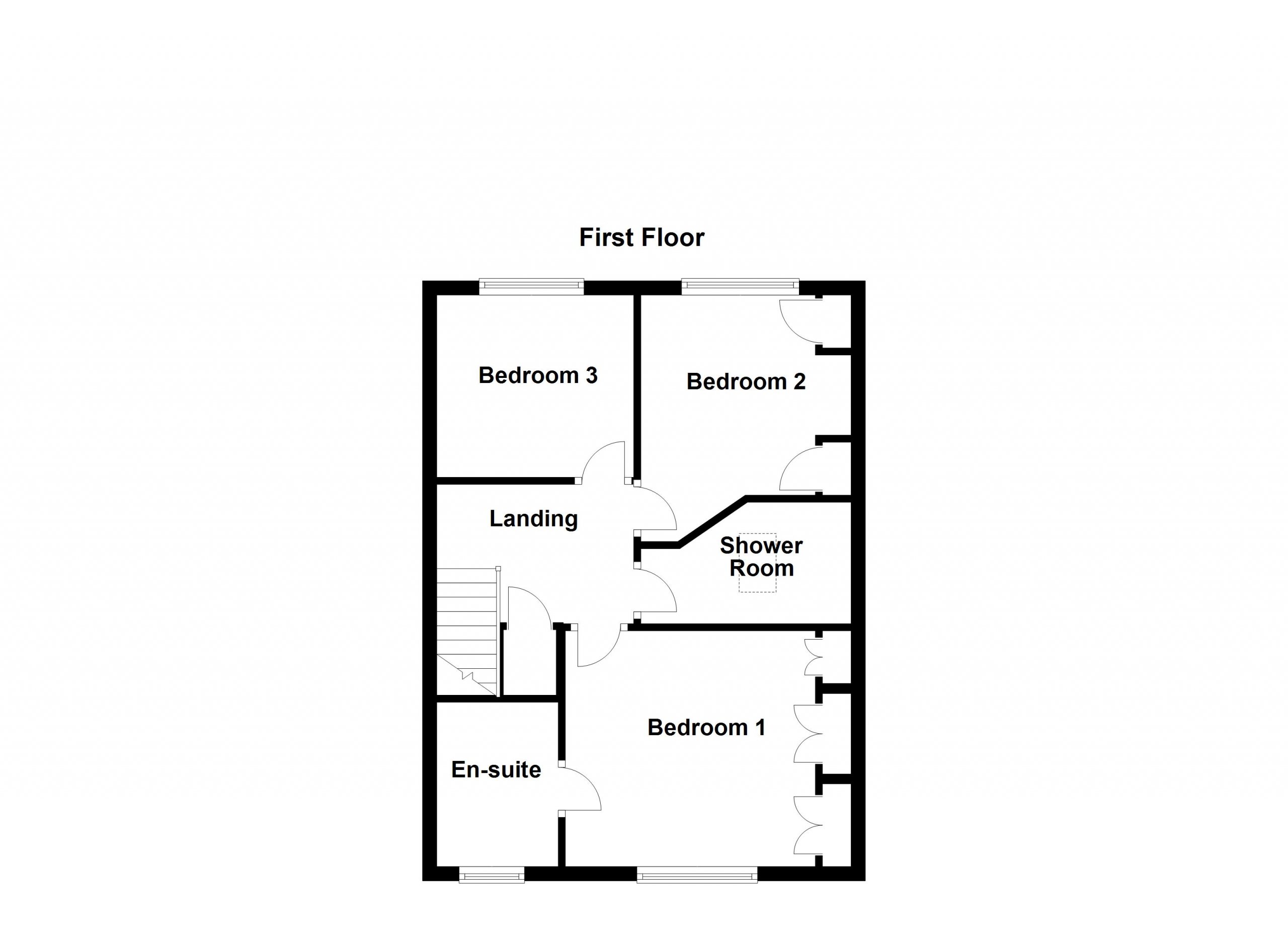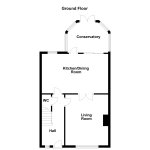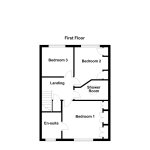81 Sandyford Downs Sandyford Dublin 18
Overview
Is this the property for you?

Terraced

3 Bedrooms

2 Bathrooms

102 sqm
Tucked away in this quiet, cul de sac setting just outside Sandyford Village stands this highly regarded Sorohan built family home which has been well maintained over the years offering bright, generously proportioned accommodation and further benefiting from a sunny south west facing rear garden.
The property is approached by a pillared gated entrance opening onto a cobble lock drive providing off street parking for two cars, boarded by mature flowerbeds.
Tucked away in this quiet, cul de sac setting just outside Sandyford Village stands this highly regarded Sorohan built family home which has been well maintained over the years offering bright, generously proportioned accommodation and further benefiting from a sunny south west facing rear garden.
The property is approached by a pillared gated entrance opening onto a cobble lock drive providing off street parking for two cars, boarded by mature flowerbeds. Internally, the accommodation comprises a reception hall with guest wc, living room overlooking the front with double glazed doors leading to an open plan kitchen/dining room to the rear, off this a conservatory overlooking, and opening into the rear garden. Upstairs there are three well proportioned bedrooms with the master bedroom spanning the entire width of the front of property and availing of ensuite bathroom, a shower room completes the accommodation. The garden to the rear measures approximately 10m (32ft) ft in length and avails of an enviable sunny south westerly aspect it is laid out in a low maintenance option with paved area and feature pond to the rear, all boarded by mature planting and shrubbery. The garden also benefits from a purpose-built outhouse and shed which is plumbed for washing machine and dryer.
Located just outside Sandyford Village, Sandyford Downs benefits from all the amenities the village has to offer as well as being within easy reach of Dundrum Village and Town Centre. The surrounding area benefits from excellent public transport links and numerous bus services and Green LUAS link nearby. Within the locality there are a large selection of highly regarded primary and secondary schools in addition to a host of sporting amenities and clubs. The M50 interchange is within easy reach giving easy access to all areas of Dublin City and beyond.
BER: C2
BER No. 105057665
Energy Performance Indicator: 198.18 kWh/m²/yr
- Reception Hall (4.50m x 2.00m )with feature stained glass bow window overlooking the front, ceiling coving, fuse box, PhoneWatch alarm, door to understairs store and door to:
- Guest WC with fully tiled walls and floor, wc, wash hand basin, fitted mirror, recessed lighting, extractor fan.
- Living Room (4.40m x 3.80m )entered through a glazed panel door, overlooks the front, has a very fine marble fireplace with tiled inset and marble hearth, ceiling coving. Glazed panel door opens into: :
- Kitchen/Dining Area open plan.
- Dining Area (3.50m x 2.40m )sliding patio door into the sunroom to the rear, ceiling coving, recessed lighting & wall sconces
- Kitchen (3.50m x 3.40m )tiled floor, breakfast bar area with display cabinets, ranged of wall and floor units, one a half bowl sink, door to rear, window overlooking rear, integrated Hoover dishwasher, integrated Zanussi oven with four ring Candy gas hob with extractor over, tiled splashbacks, Hoover fridge/freezer. Door to:
- Sunroom (3.60m x 2.60m )with tiled floor, double doors opening out to the rear garden
- Landing with door to shelved hot press with a timed dual immersion.
- Bedroom 1 (Front) (4.00m x 3.30m )window overlooking the front, excellent range of built in wardrobes and dressing area. Door to:
- Ensuite Bathroom with raised corner bath with Triton T80 SI electric shower, tiled floor, partially tiled walls, wash hand basin, wc, window to front, extractor fan.
- Bedroom 2 (Rear) (3.30m x 2.90m )double bedroom, with excellent range of built in wardrobes, dressing area.
- Bedroom 3 (Rear) (2.80m x 2.70m )built in wardrobes, dressing area.
- Shower room fully tiled walls and floor, laid out as a wet room, with Mira Elite SE electric shower, wc, semi ped wash hand basin, skylight, heated towel rail.
The property is approached to the front by a pillared gated entrance opening onto a cobble lock drive providing excellent off street parking for two cars, all boarded by mature flowerbeds. The garden to the rear is a particular feature with its enviable sunny south westerly aspect and offers the ultimate in low maintenance laid out in patio with feature pond, purpose-built outhouse and shed plumbed for washing machine and dryer. The garden measures approximately 10m (32ft) ft in length. in length.
Purpose Built Outhouse: offers excellent storage and houses the gas boiler & digital controls, to the front plumbed for washing machine and dryer, tiled floor, window to side.
The neighbourhood
The neighbourhood
The quickly growing business and residential hub of Sandyford is a favourite among young couples and professionals looking for accommodation with an urban feel outside of Dublin city centre. The many restaurants, cafes and amenities have made it a favoured place to live, along with the area’s convenient Luas line into the city.
Residents have their pick when it comes to amenities.
The quickly growing business and residential hub of Sandyford is a favourite among young couples and professionals looking for accommodation with an urban feel outside of Dublin city centre. The many restaurants, cafes and amenities have made it a favoured place to live, along with the area’s convenient Luas line into the city.
Residents have their pick when it comes to amenities. Sandyford is home to the well-known Beacon South Quarter, with its excellent choice of shopping, dining and entertainment. The centre offers a gym, beauty salons, Dunnes Stores and restaurants such as favourites Michie Sushi and Elephant & Castle. Despite its urban feel and the daily influx of commuters to Sandyford Business District, the area is also ideal for family activities: Imaginosity, Dublin’s children’s museum, opened in Sandyford in 2015 and Jump Zone is the perfect afternoon spot for busy little ones.
As far as green space goes, Sandyford is within easy reach of Marlay Park and the nearby Dublin Mountains. The area is particularly well serviced by a variety of public transport options, including bus routes, the Luas green line and Aircoach service for adventures further afield. Dundrum, with its popular shops, restaurants, cinema and theatre, are just a short Luas ride away. For those looking to raise a family in Sandyford, a number of primary and secondary schools are located nearby.
Lisney services for buyers
When you’re
buying a property, there’s so much more involved than cold, hard figures. Of course you can trust us to be on top of the numbers, but we also offer a full range of services to make sure the buying process runs smoothly for you. If you need any advice or help in the
Irish residential or
commercial market, we’ll have a team at your service in no time.
 Terraced
Terraced  3 Bedrooms
3 Bedrooms  2 Bathrooms
2 Bathrooms  102 sqm
102 sqm 










