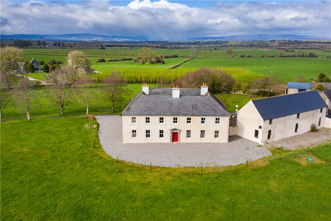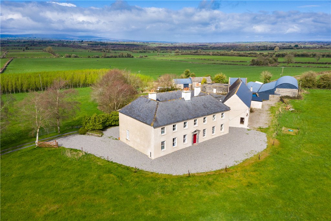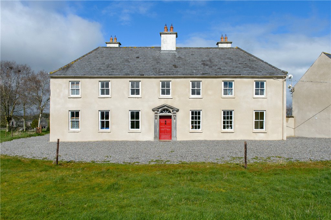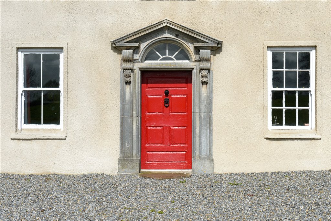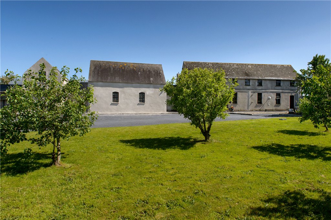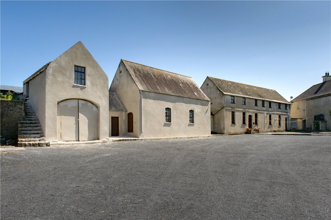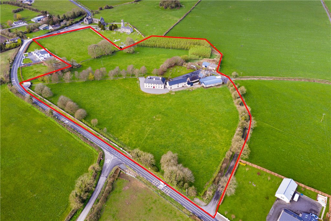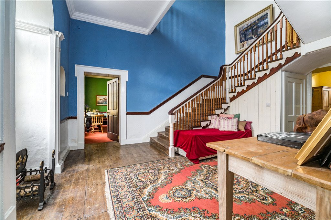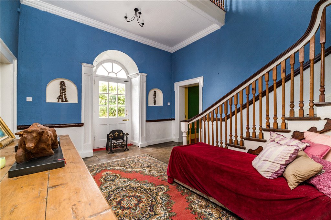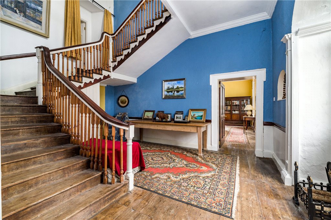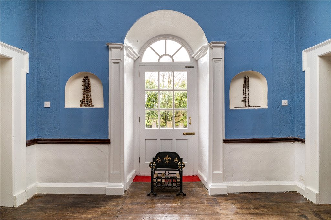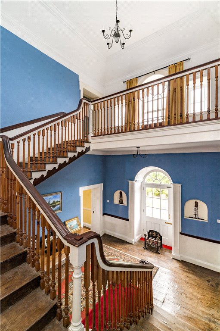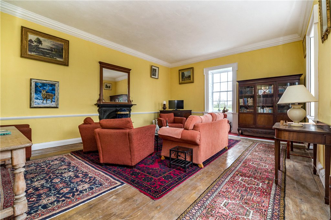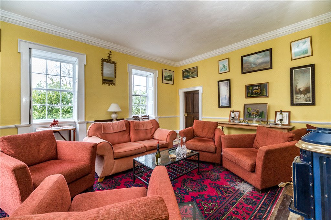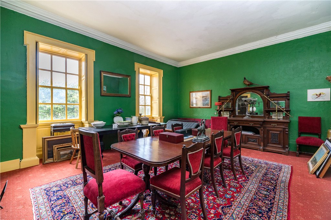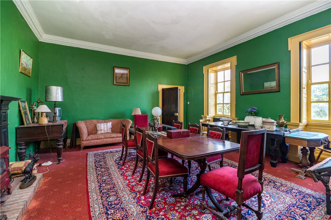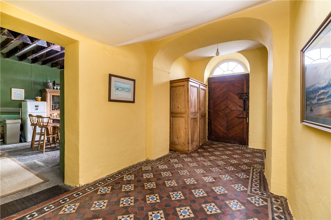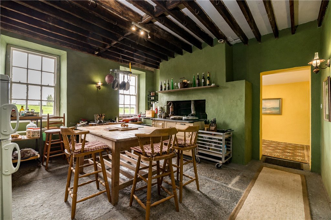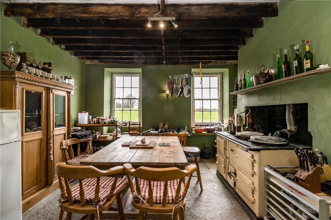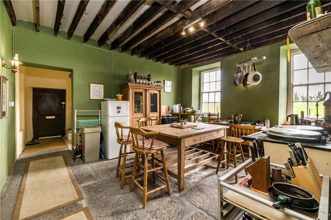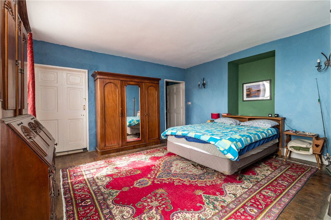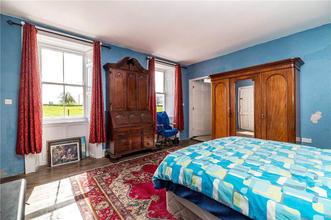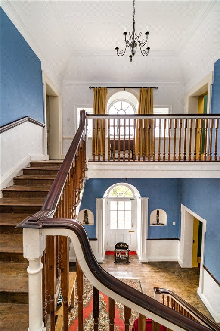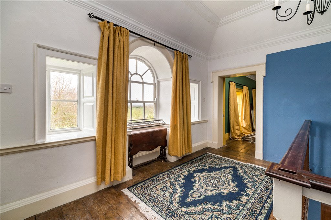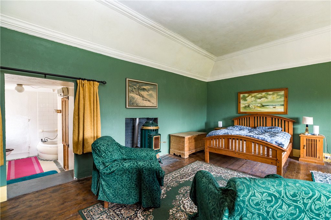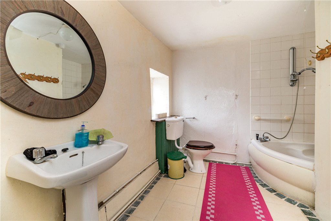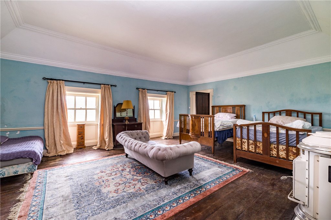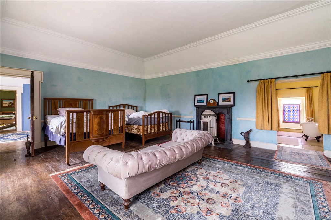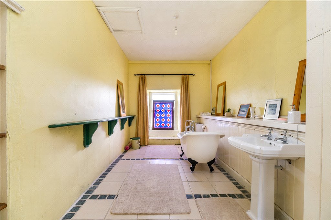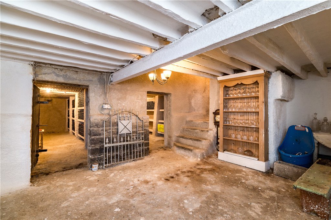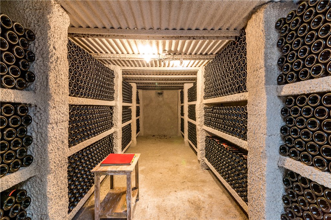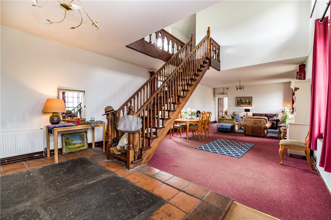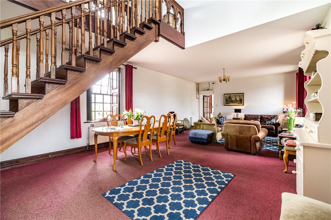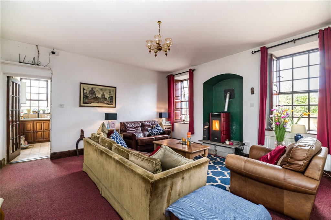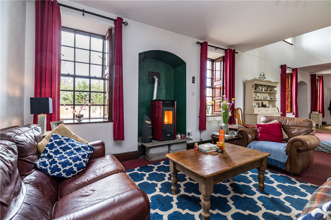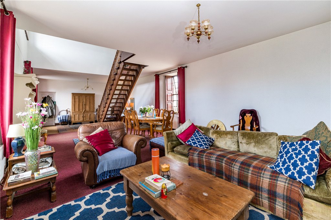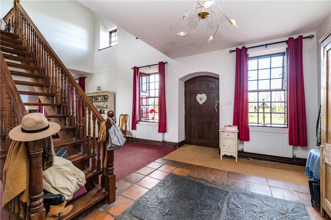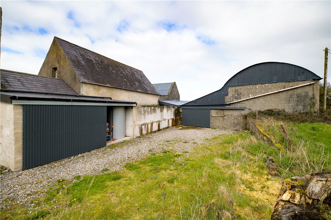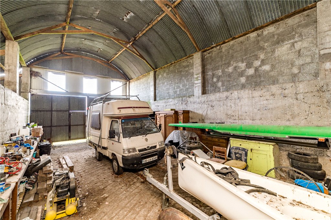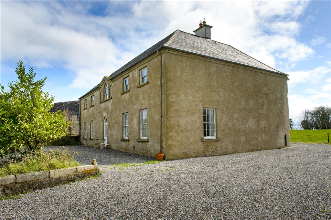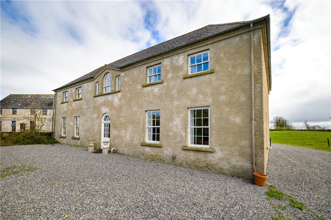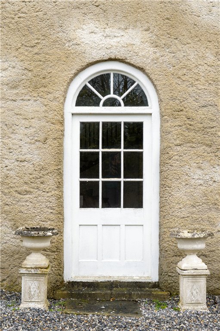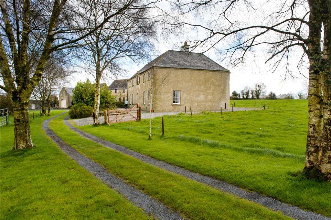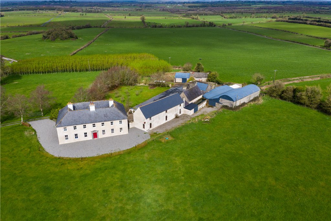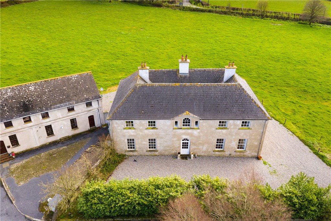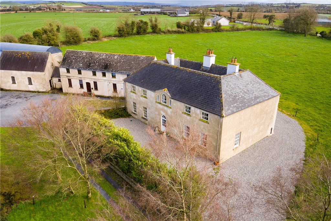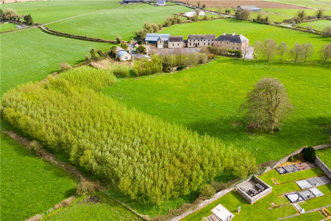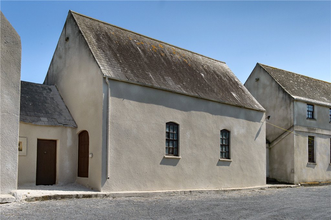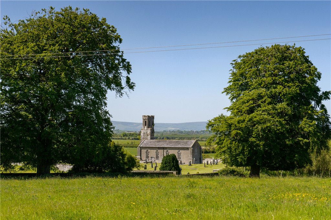Sold
Aghaboe House Aghaboe,
Borris-in-Ossory, Co. Laois, R32 V4P1
Asking price
€675,000
Overview
Is this the property for you?
 Mews
Mews  5 Bedrooms
5 Bedrooms  5 Bathrooms
5 Bathrooms Aghaboe House is a stunning 17th century period property, a true masterpiece of architecture and history. The propertys striking exterior features classic design elements, including a pedimented doorcase, large Georgian sash windows with shutters, lime render finish on a symmetrical facade.
Upon entering the property, you will be immediately impressed by the grandeur of its high ceilings, ornate mouldings, and period features, including original fireplaces, detailed woodwork and a finely crafted staircase .
Property details
BER:
Accommodation
- Entrance Hall (5.48m x 4.21m )Georgian Door with fan light opening up to original cut string staircase and pine timber flooring.
- Basement (11.50m x 4.54m )Preserved in hydraulic lime, beams, stone floor and stair case, lighting, secure cast iron doors on wine cellar with capacity for 6,000 bottles, RSJ, extractor fan for ventilation.
- Reception (7.00m x 5.51m )Original pine timber flooring, dual aspect, three bay sash windows with shutters. Original cast iron fireplace with pellet stove, high ceilings, plaster mouldings and skirting.
- Dining Room (6.70m x 5.59m )Concrete floor finished with carpet, two bay sash windows with shutters, cast iron fireplace with pellet stove, high ceilings, plaster mouldings and skirting.
- Kitchen (4.95m x 4.82m )Flag stone flooring, two bay sash windows, oil fired Aga range and timber beams.
- Utility (2.83m x 1.86m )Tiled flooring, bay sash window, Belfast sink.
- Side entrance hall (2.92m x 2.72m )Tiled and flagstone flooring.
- Rear entrance hall (5.15m x 2.44m )Georgian tiled floor.
- Downstairs bedroom (5 (4.87m x 4.86m )Original pine timber flooring, two bay sash windows with shutters, pellet stove.
- Ensuite (2.68m x 1.92m )Shower, w.c., w.h.b., tiled flooring.
- Separate w.c (2.81m x 2.68m )W.C., w.h.b., sash window with shutters, tiled flooring.





