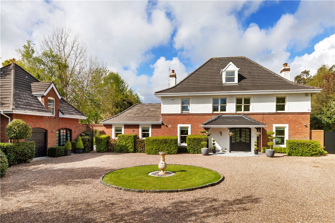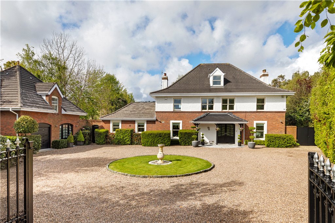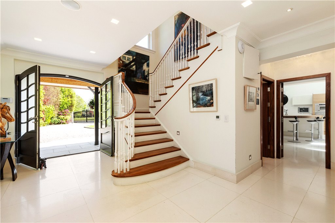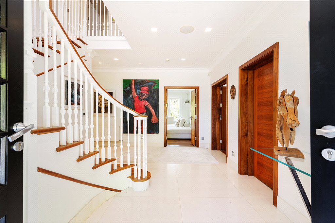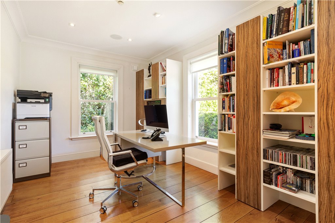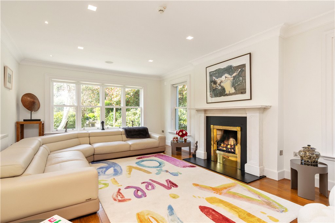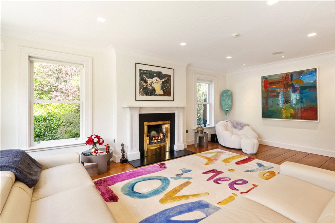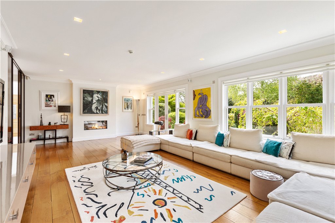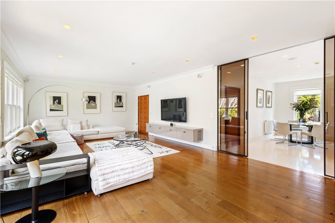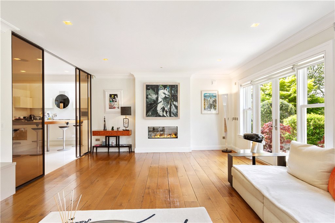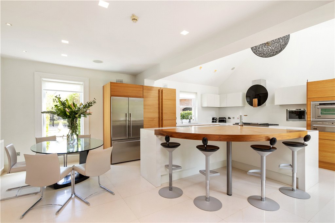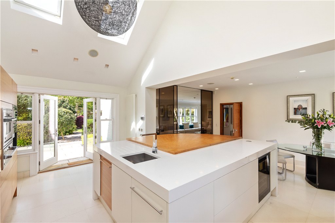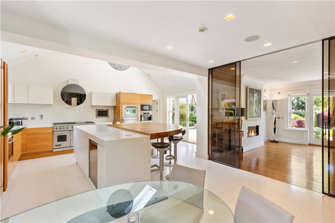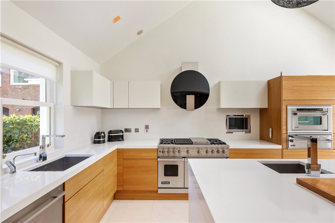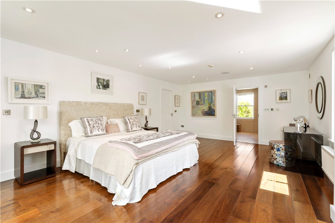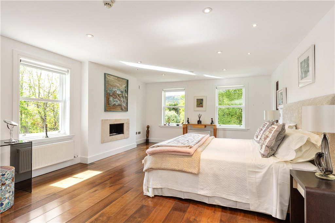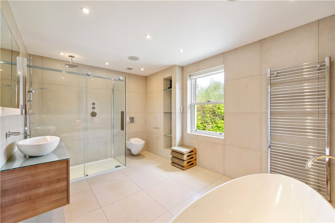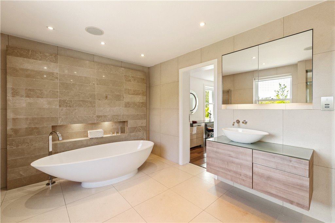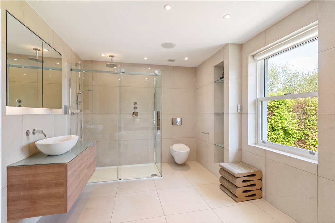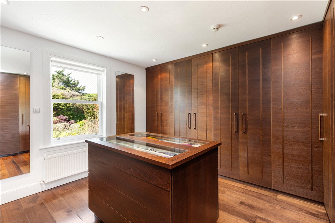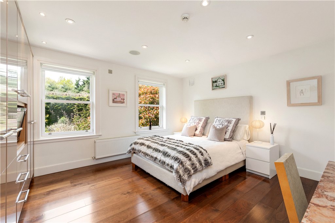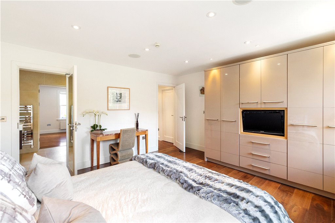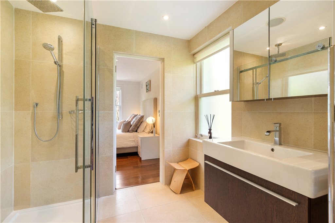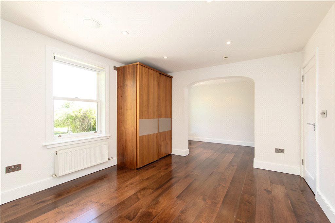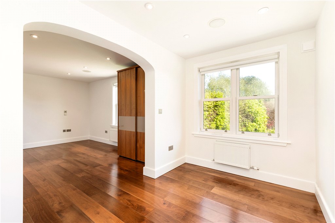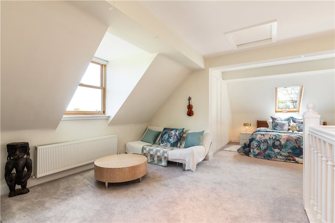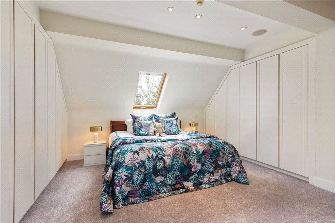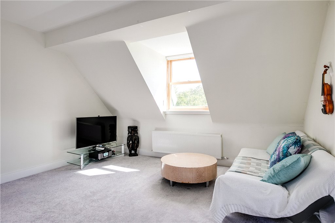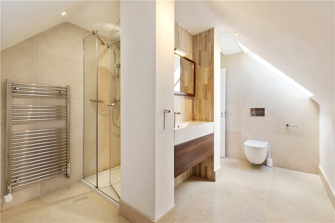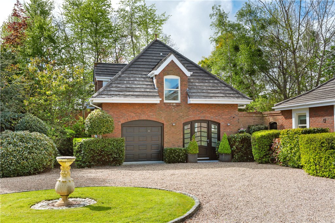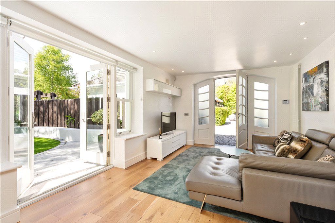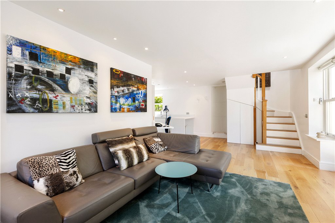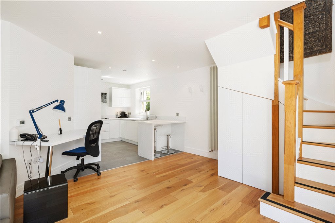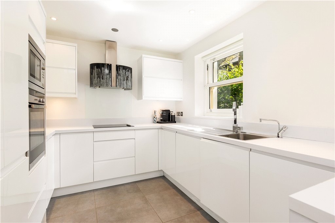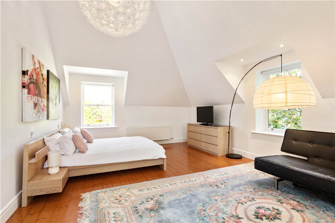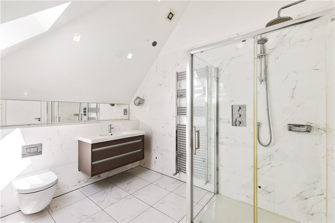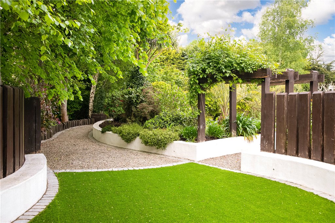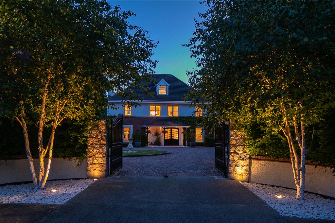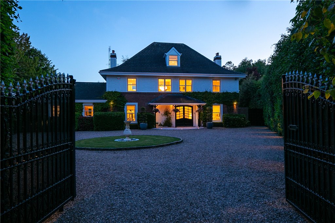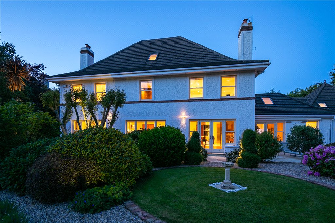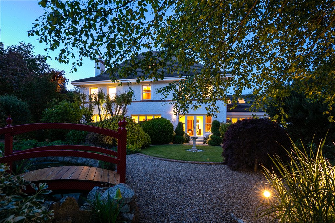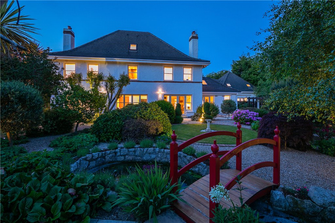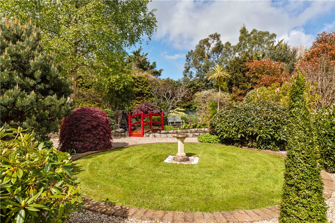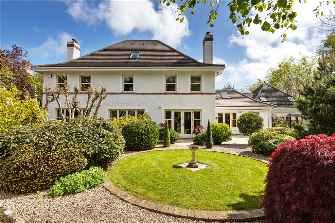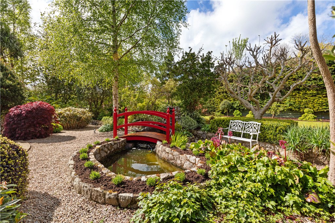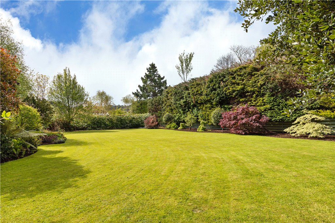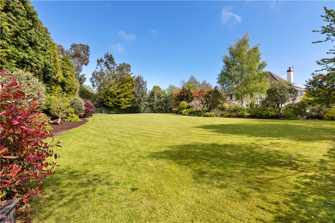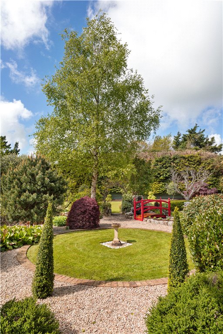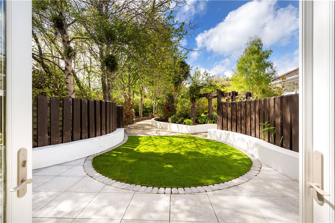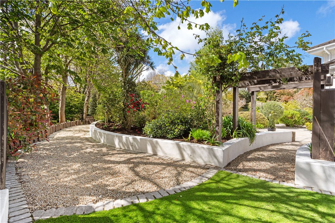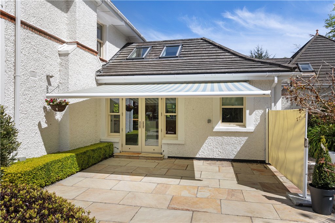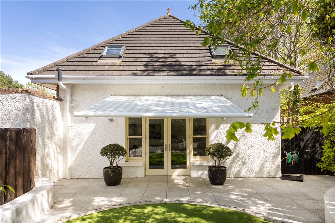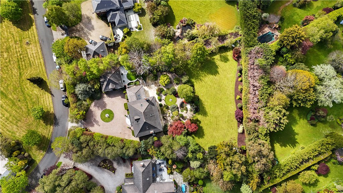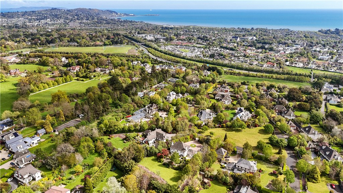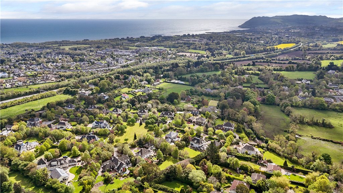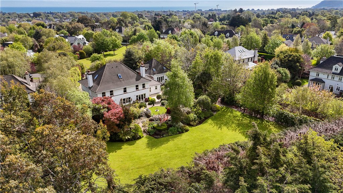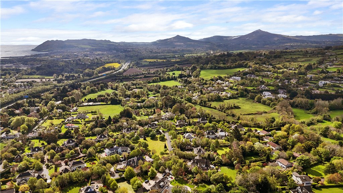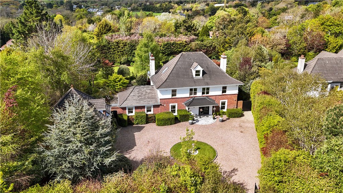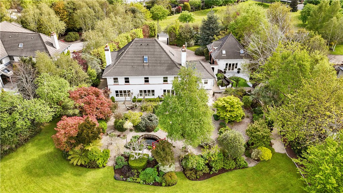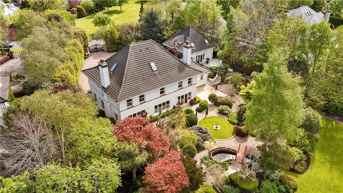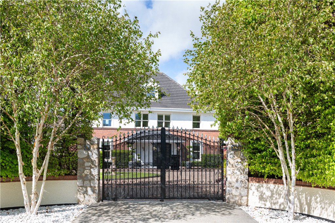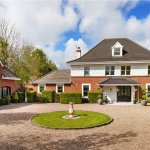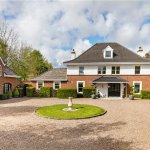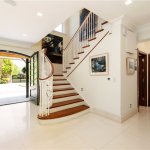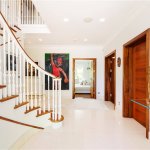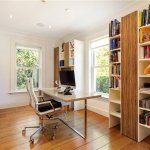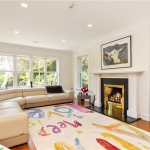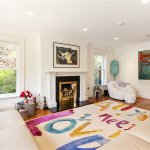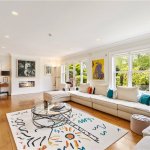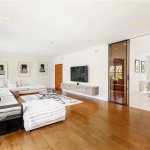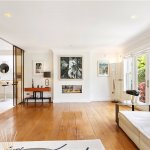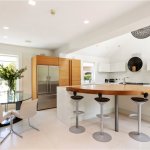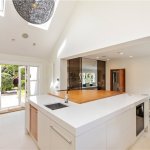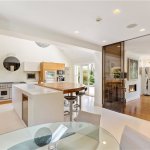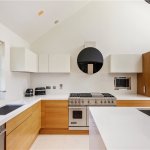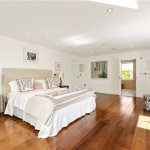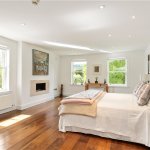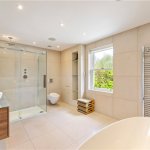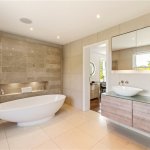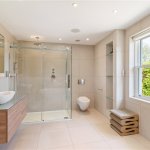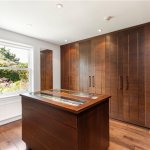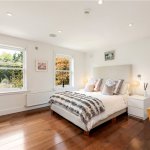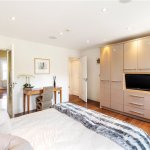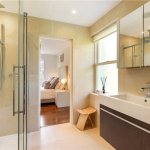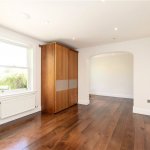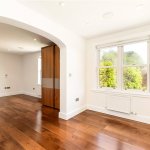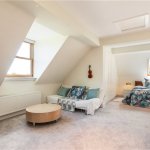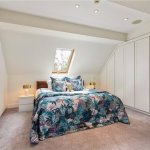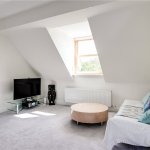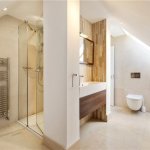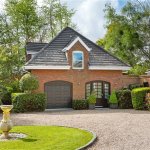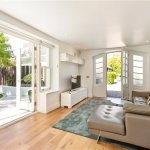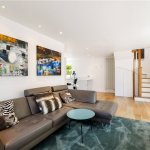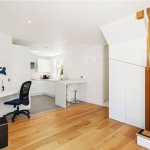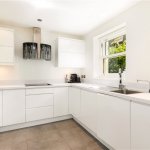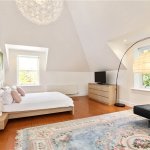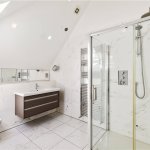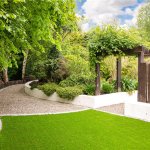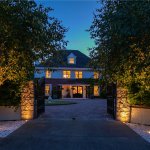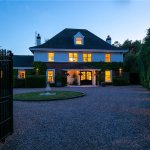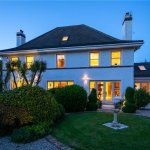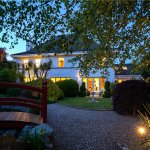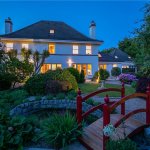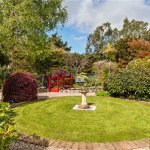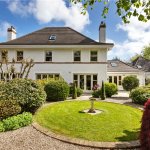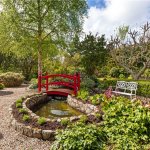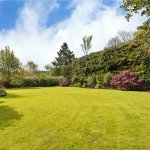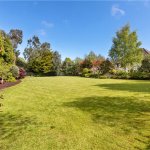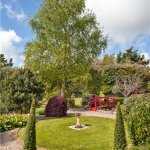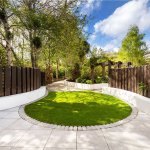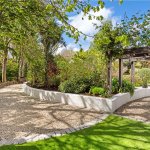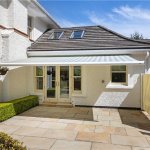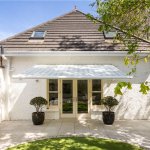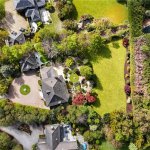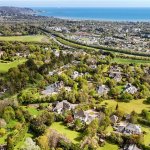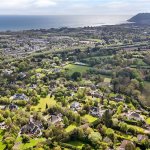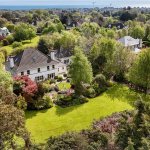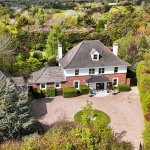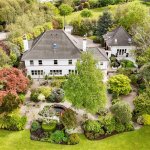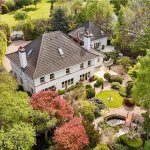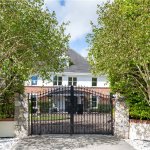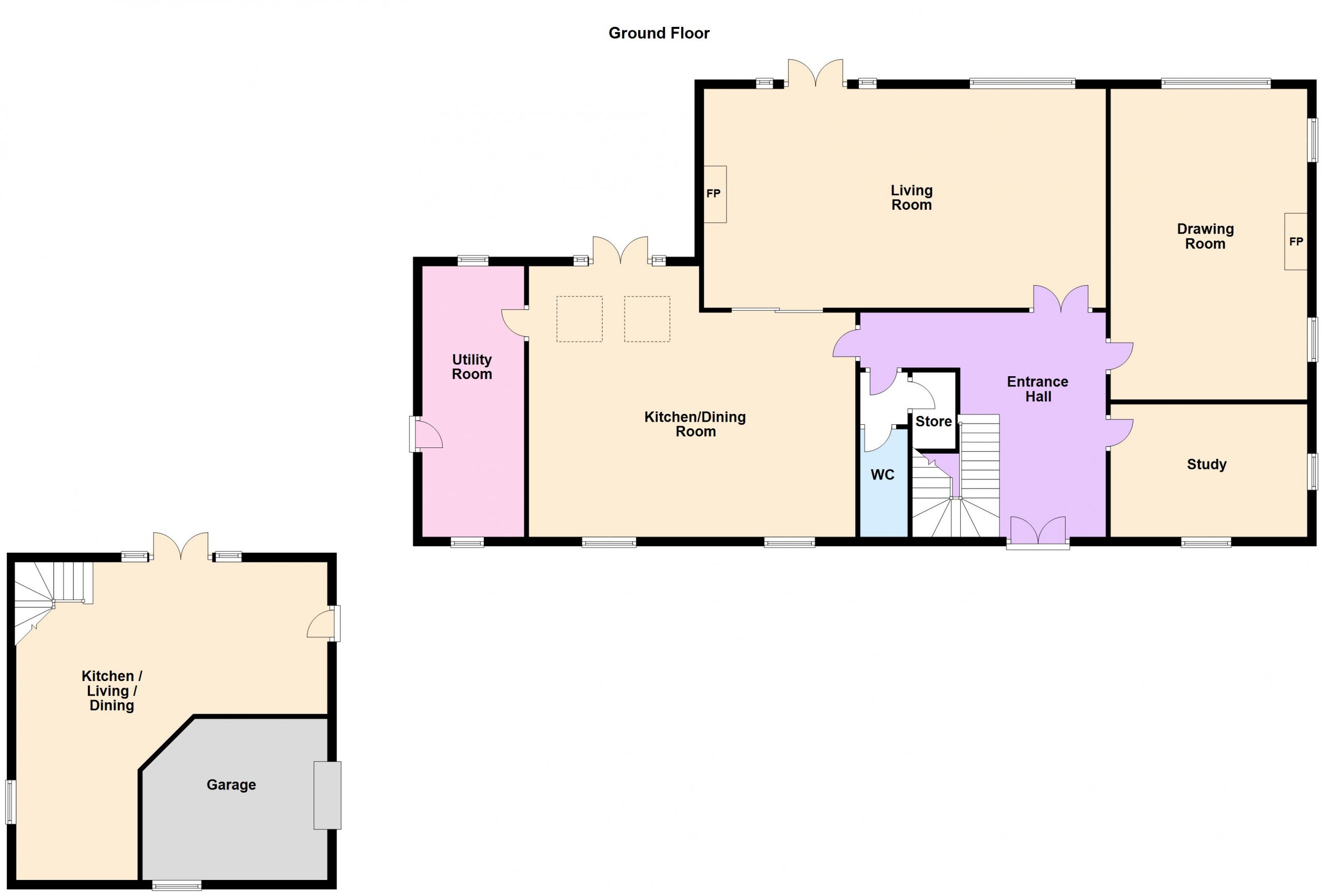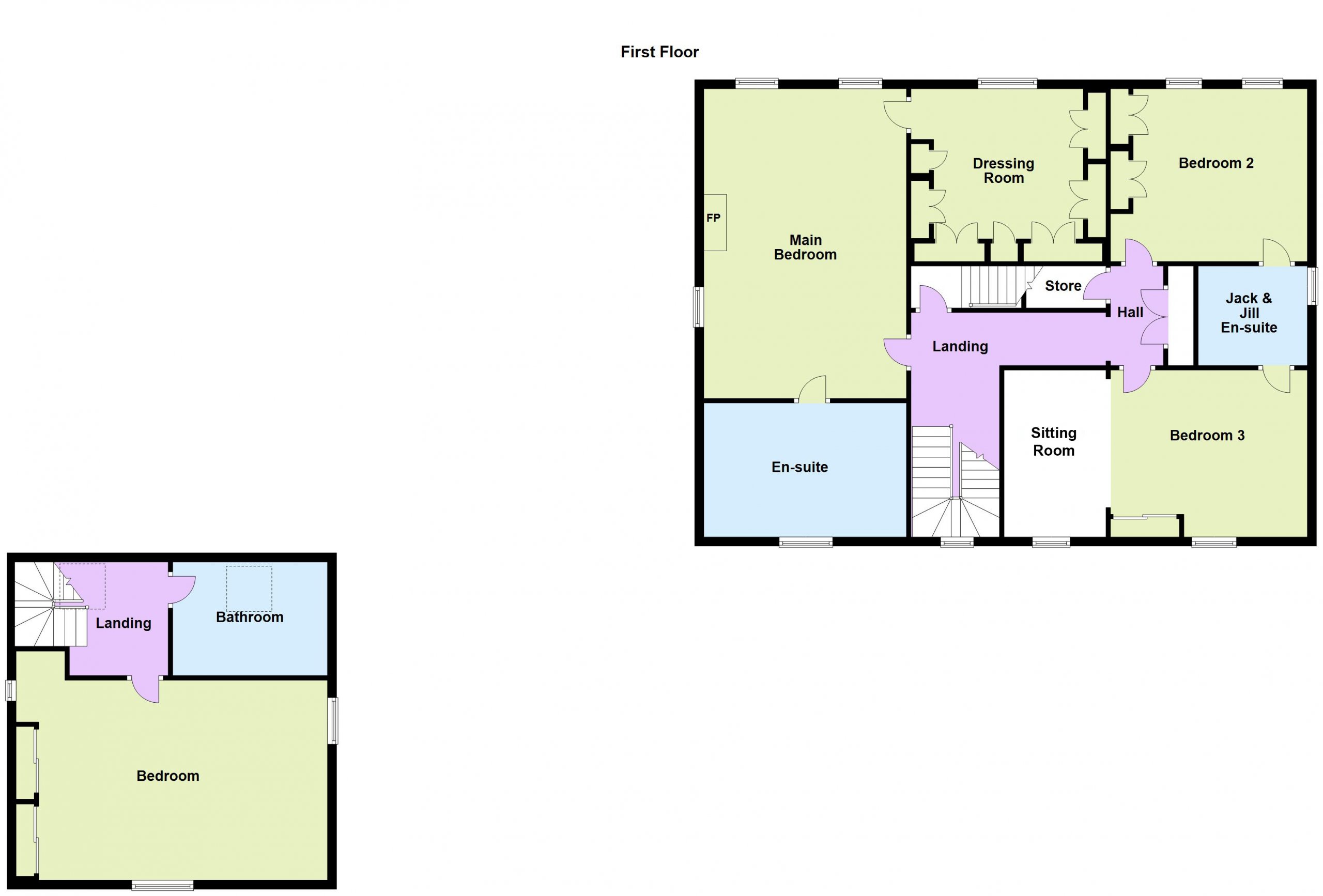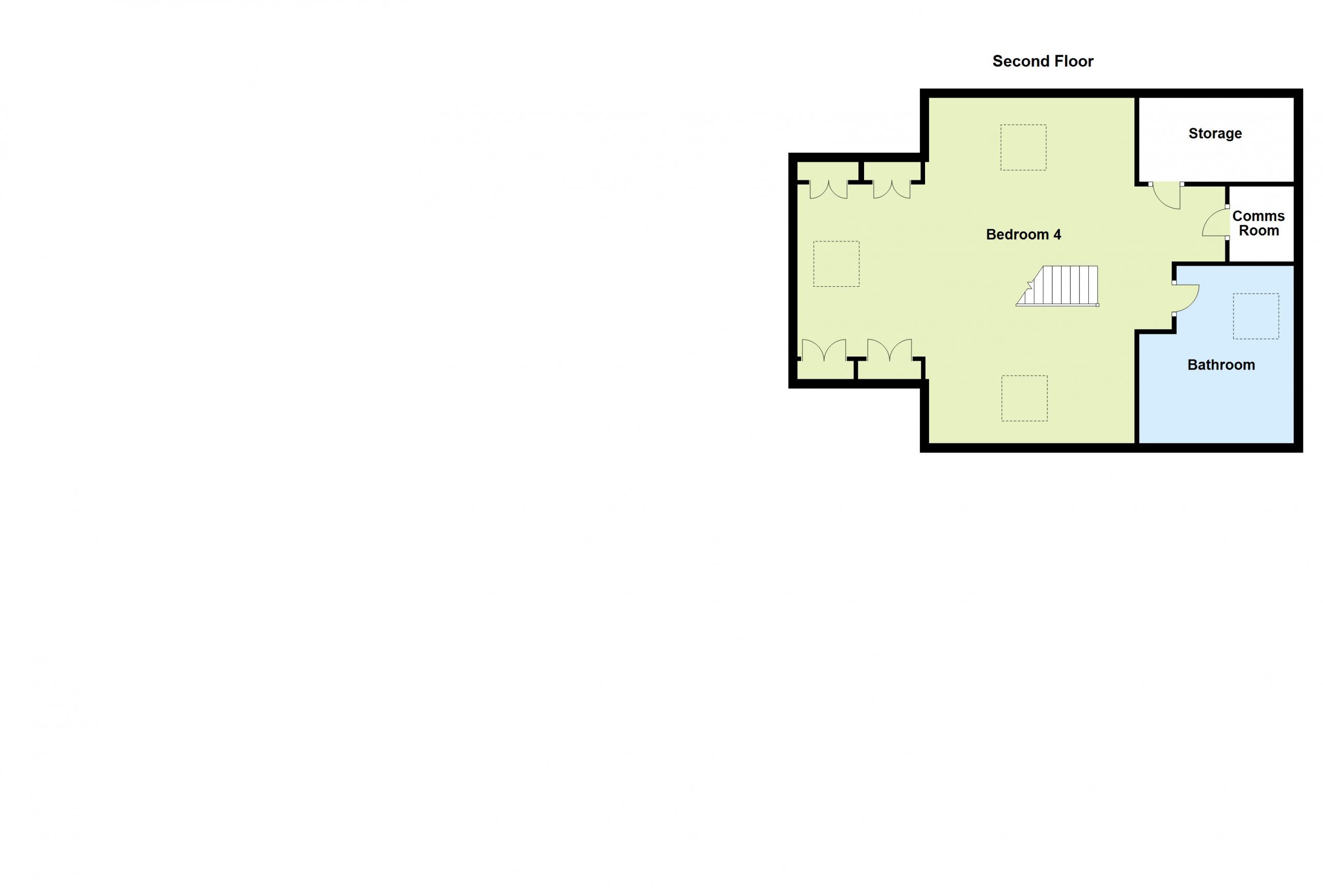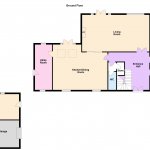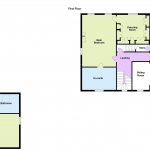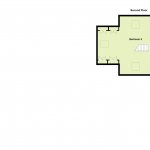For Sale
Argyle, 4 Ballybride Manor Rathmichael,
Rathmichael, Dublin 18, D18 NY80
Asking price
€2,750,000
Overview
Is this the property for you?
 Detached
Detached  5 Bedrooms
5 Bedrooms  5 Bathrooms
5 Bathrooms  480 sqm
480 sqm A magnificent, detached family home of charm and distinction that was constructed in the late 1990’s that comes to the market for the first time in almost 30 years. It occupies arguably one of the finest positions within the Ballybride Manor Development. This is an oasis of peace and tranquillity situated in a rural yet urban setting minutes from a wide selection of highly regarded amenities and facilities, prominent schools, excellent transport via the N11, M50, Luas and DART as well as a myriad of shopping solutions.
Property details

BER: B3
BER No. 115158560
Energy Performance Indicator: 147.04 kWh/m²/yr
Accommodation
- Porched Entrance with granite paving that leads to the
- Entrance Hall (5.05m x 4.25m )with double folding doors opening in, natural stone tiled floor, understairs storage, digital security alarm panel, mood lighting, recessed lighting, speaker, ceiling coving, underfloor heating controls, enclosed fuse board, and understairs cloak hanging area with further storage
- Guest W.C. with wall mounted w.c., semi-pedestal wash hand basin, fitted mirror over, lighting over that, recessed lighting, extractor fan, part tiled walls and tiled floor
- Front Office/Study (4.35m x 2.95m )with ceiling coving, solid wide plank hardwood floor, recessed lighting, built in book shelving and storage cupboard units, one housing a television, speakers in the ceiling, wall vent, sliding sash windows, dual aspect, one to front, one to side with roller blinds and solid walnut doors with matching architraves
- Drawing Room (6.90m x 4.35m )with double folding solid doors opening in, matching solid wide plank timber floor, recessed lighting, speakers in the ceiling, ceiling coving, dual aspect windows to the side, windows overlooking the rockery to the rear facing west, very fine period marble fireplace with brass and slate inset, slate hearth and gas coal effect fire and mood lighting
- Living Room (8.90m x 4.85m )with walnut doors opening in, ceiling coving, recessed lighting, solid timber wide plank floor, sliding sash windows overlooking the rear, elevated glazed timber effect gas fire with remote control, double folding double glazed French doors opening out to the stunning rear garden and sliding darkened glass Crittal style double sliding doors opening to the
- Kitchen/Dining Room (5.00m x 3.25m )dining area with sliding sash window looking front, built in Porter & Jones handmade Italian kitchen, recessed lighting, speakers set into the ceiling, natural stone tiled floor, large butcher block laminated timber worktop, breakfast bar with natural stone worktop with drawers set in, wine cooler, Fisher & Paykel fridge & freezer American style, Fisher & Paykel dishwasher, Viking Professional cooker stainless steel with four ring gas hob, double ovens under, Elica extractor over, television set into wall, pull out bin, secondary integrated Miele dishwasher, Blanco stainless steel sink unit set into the worktop, Viking Professional warming plate and combi steam convection oven, Miele integrated microwave, Miele integrated coffee maker, vaulted ceiling, recessed lighting, speakers, two large Velux skylights letting lovely south and westerly sun in, sliding sash window overlooking the front with further stainless steel wash hand basin set into the worktop, and double glazed French doors open out to the rear Indian sandstone patio and door leading into the
- Utility Room (6.05m x 2.25m )with natural stone tiled floor, vaulted ceiling, recessed lighting, speakers set into the ceiling, single drainer single bowl stainless steel wash hand basin set into worktop, Miele washing machine, two Miele tumble dryers, Miele integrated freezer, excellent storage provisions and wardrobes with pedestrian door opening out to the side
- Upstairs via a handmade bespoke Walnut staircase
- First Floor Landing with walnut floor, recessed lighting, feature sliding sash window giving great light into this area and door to stairs leading up to the top of the property
- Main Suite (6.85m x 4.35m )with recessed lighting, speakers set into the ceiling, dual aspect windows, sliding sash looking side, twin sliding sash looking over the rear enjoying the fabulous garden vista, solid maple floor, elevated gas fire, brushed chrome sockets and switches and door to the
- En Suite Bathroom (4.10m x 2.80m )with fully tiled walls and floor, step in tiled Zucchetti power shower with monsoon head and auxiliary hose and oversized tray, wash hand basin set into vanity unit with frosted glazed top, cupboards and drawers under, fitted mirrored medicine cabinet over, oval Victoria Albert bath with auxiliary hose, tall chrome heated towel rail, sliding sash window overlooking the front, shelved alcove, underfloor heating, shaving socket and light
- Walk In Dressing Room (4.25m x 3.90m )with bespoke wardrobes ceiling to floor, solid walnut floor, recessed lighting, sliding sash window overlooking the rear, tall fitted mirror, matching centre island with drawers either side, and display cupboards over
- Inner Lobby through arch off the landing with double folding doors to excellent shelved linen cupboard, and further understairs storage
- Bedroom 2 with Sitting Room (6.75m x 3.45m )with solid walnut floor, room is separated into two by an arched opening, built in timber sliderobes, recessed lighting, speakers in the ceiling, sliding sash windows facing front, brushed chrome sockets and switches and door to
- Jack & Jill En Suite (2.25m x 2.10m )with fully tiled walls and floor, Duravit wash hand basin set into storage unit with cupboard under, chrome heated towel rail, mirrored fronted medicine cabinet, step in tiled Zucchetti power shower with monsoon head, auxiliary hose and oversized tray, wall mounted w.c., recessed lighting, speakers in the ceiling, underfloor heating and mirrored panelled doors with door to
- Bedroom 3 (4.35m x 3.90m )with solid walnut floor, excellent range of built in wardrobes with chest of drawers in the centre, provision for television above, twin sliding sash windows overlooking the stunning rear garden, recessed lighting and speakers in the ceiling













