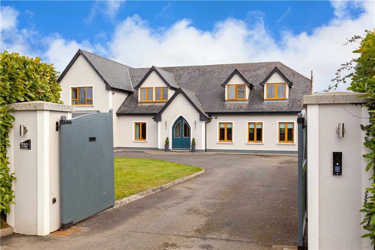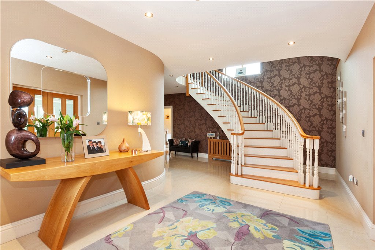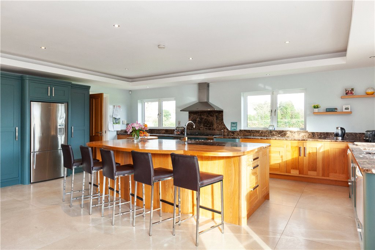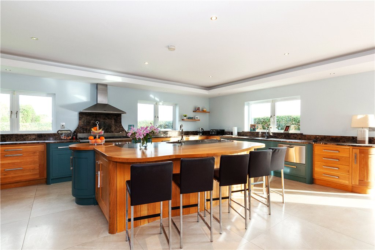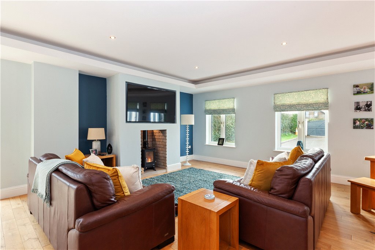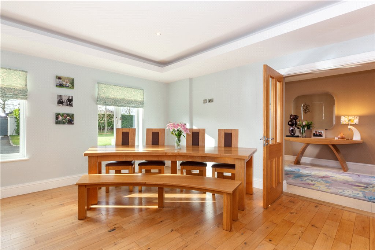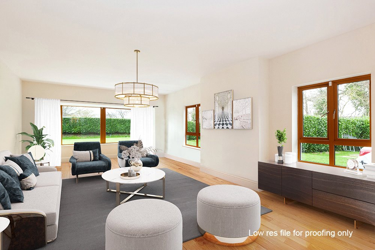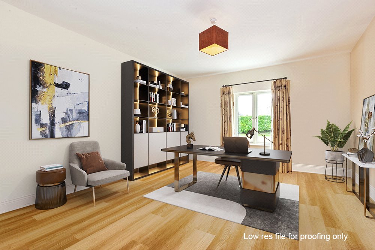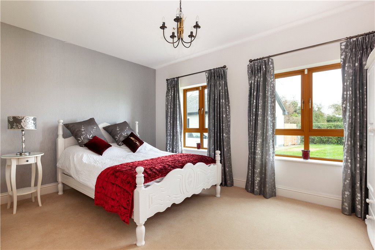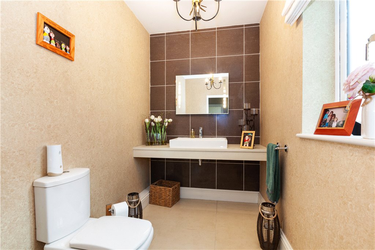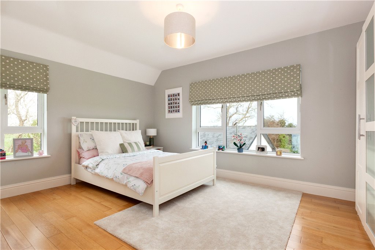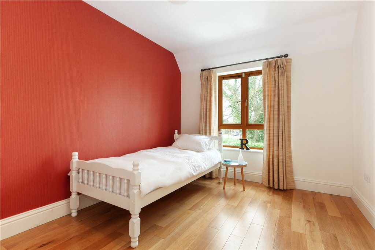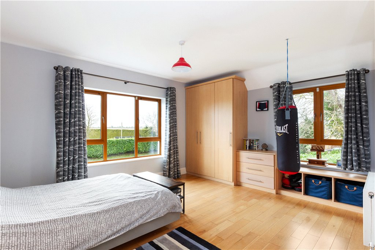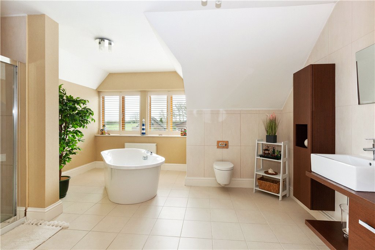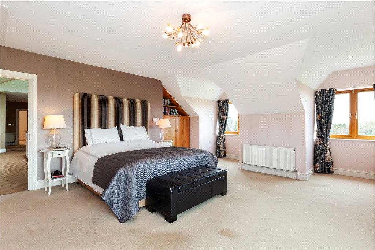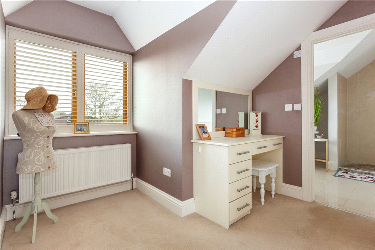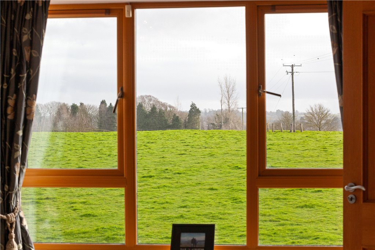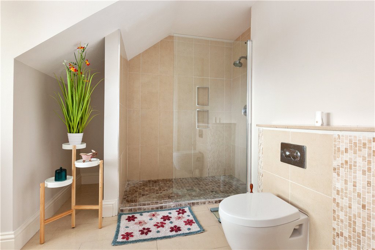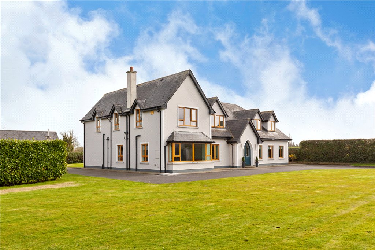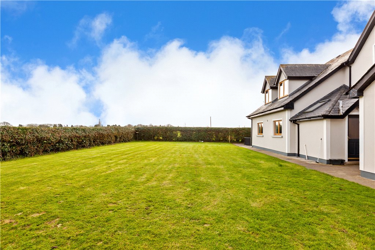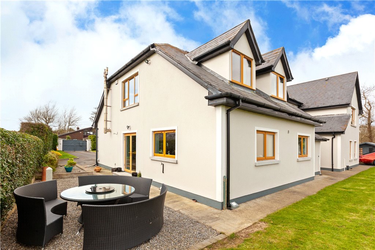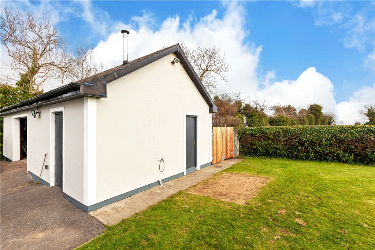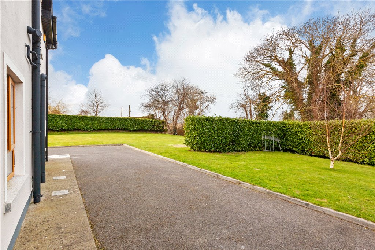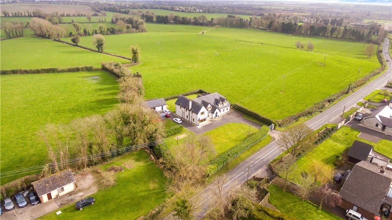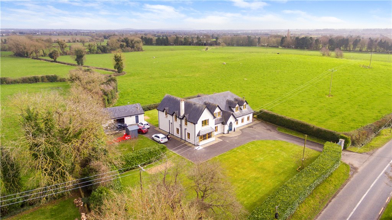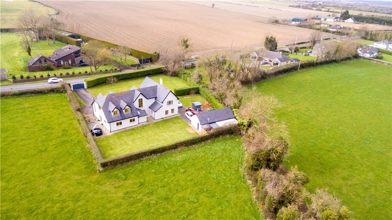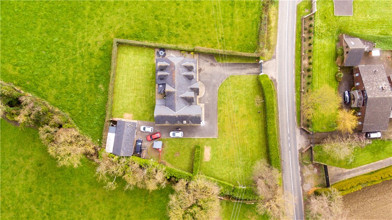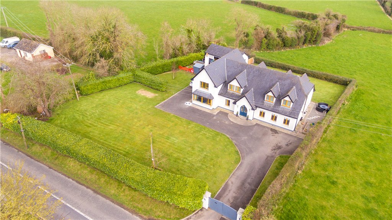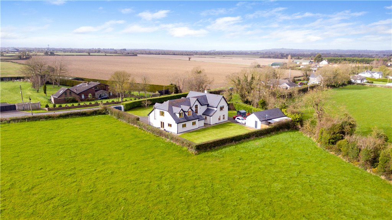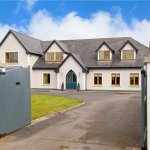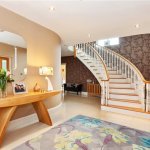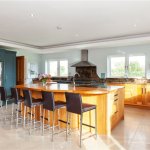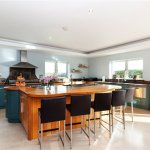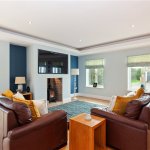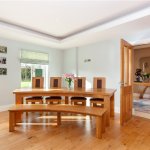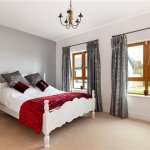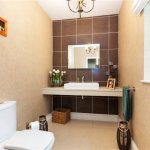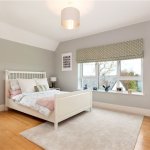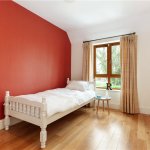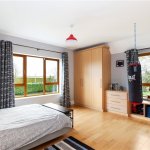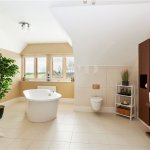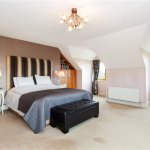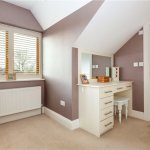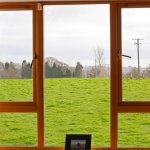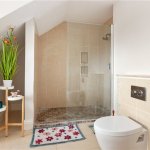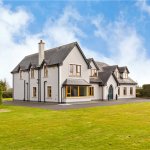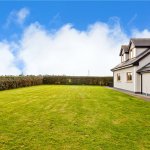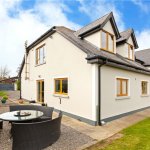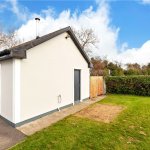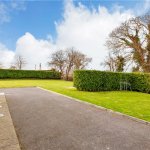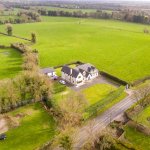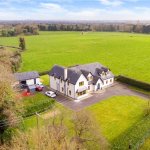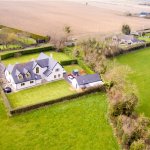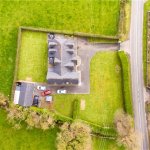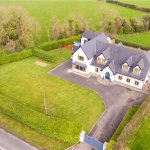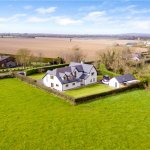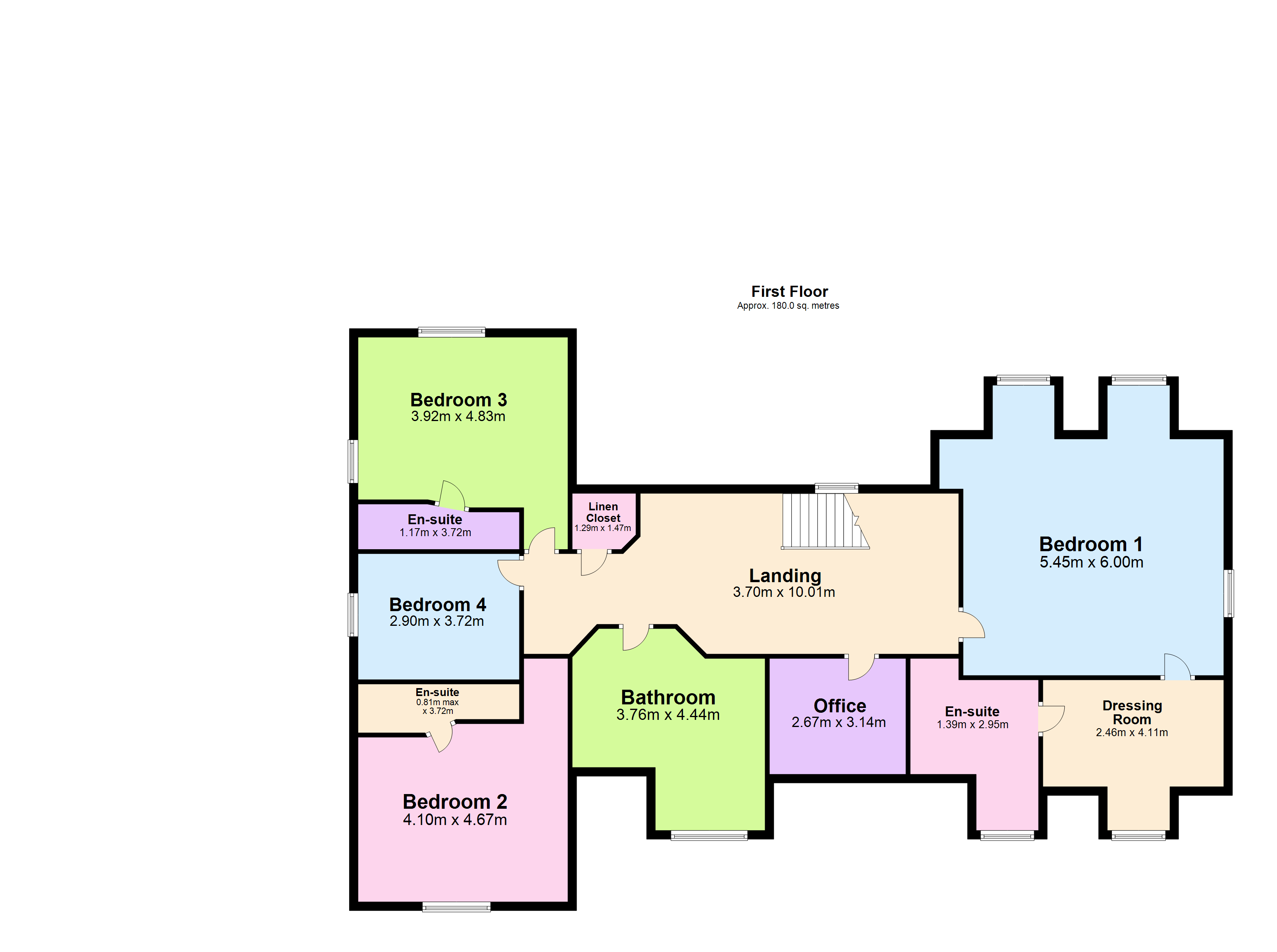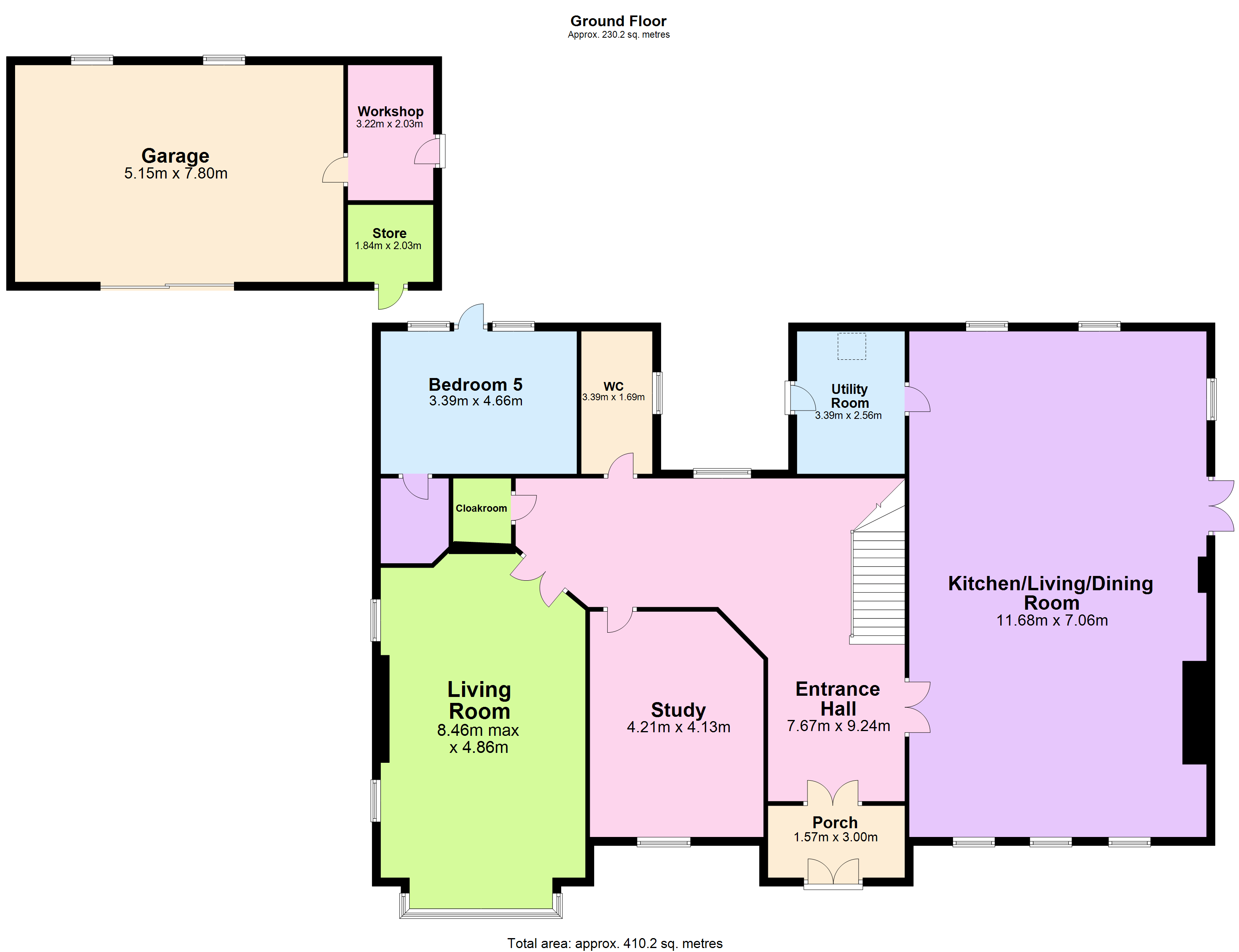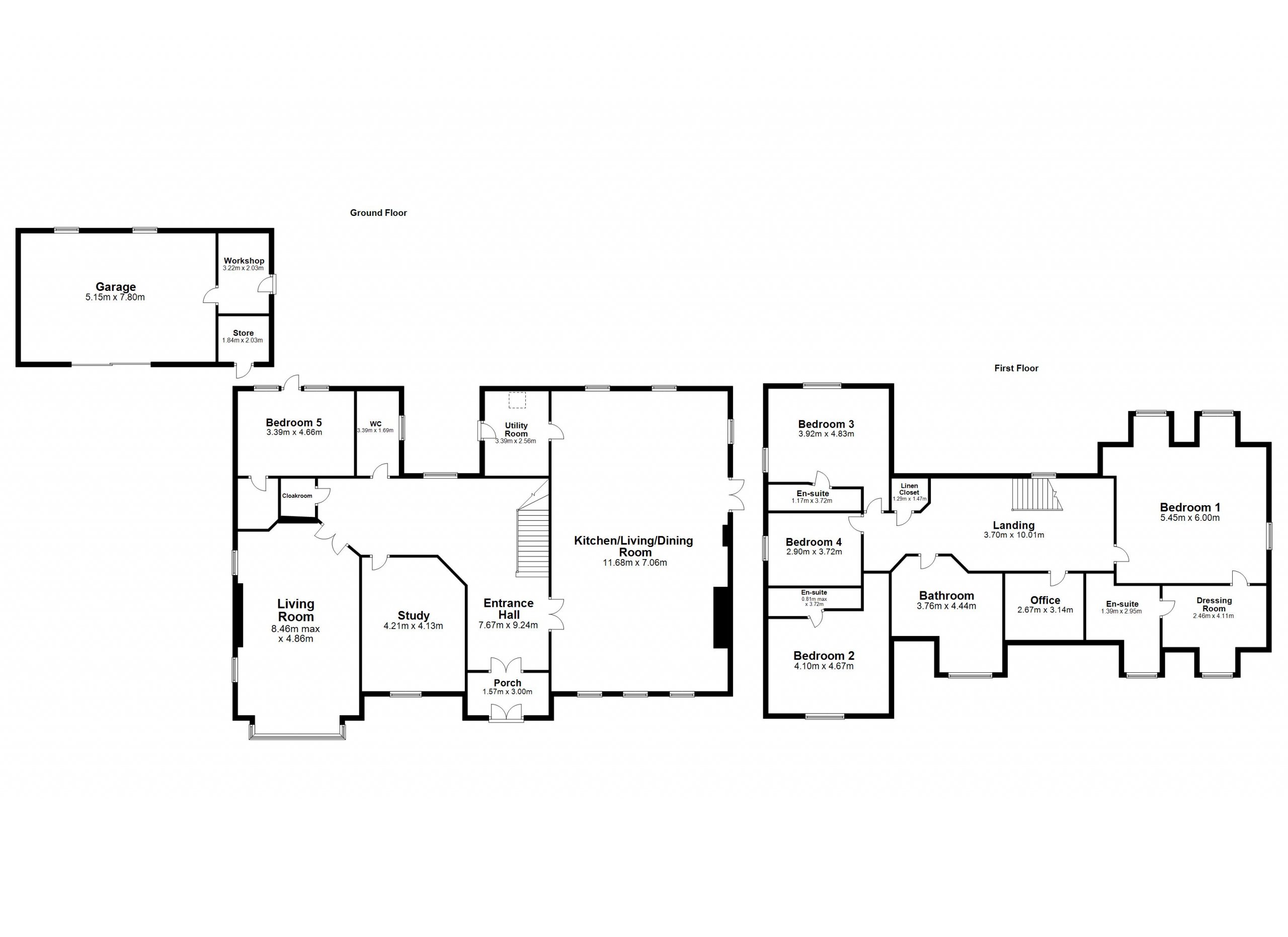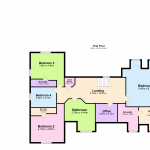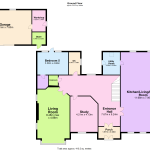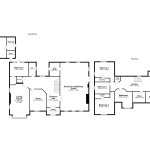Beacon Lodge Skidoo,
Beacon Lodge Skidoo,

Is this the property for you?
 Detached
Detached  5 Bedrooms
5 Bedrooms  4 Bathrooms
4 Bathrooms  410 sqm
410 sqm Beacon Lodge is a spacious, modern detached residence of true distinction. Originally constructed in 2008 the property is presented for sale in pristine order throughout with approximately 410sqm / 4,500 sq ft of tastefully appointed accommodation and beautifully designed interiors. This fine family home is set behind private gates and enjoys 0.5 acres of land complete with a detached double garage of 900sqft with wc.
Beacon Lodge is a spacious, modern detached residence of true distinction. Originally constructed in 2008 the property is presented for sale in pristine order throughout with approximately 410sqm / 4,500 sq ft of tastefully appointed accommodation and beautifully designed interiors. This fine family home is set behind private gates and enjoys 0.5 acres of land complete with a detached double garage of 900sqft with wc. For the discerning buyer seeking a rural lifestyle in convenient location just 10km from Dublin Airport and 7km from Swords Village close to Ballyboughal village and the Hotel and Golf resort at Roganstown. Access to the M1, M50 and the Port Tunnel are all just a short drive away.
Overlooking the original Skidoo farmlands ‘Beacon Lodge’ leaves a lasting impression which begins the moment you approach through tall Limestone capped pillars with remote gates. Beyond the sweeping driveway, which wraps around the house to the double garage to the rear, there is ample parking for 4/5 cars. The main house is a classic design but of modern construction with an obvious attention to detail everywhere you cast your eye. The accommodation is genuinely unique and surprisingly bright and spacious which is immediately obvious when you walk through the ‘cathedral’ doors to the entrance hall. The owners have designed the property with an emphasis on the curved line, evident throughout from the winding staircase which is a stunning feature of this wonderful home to the island and custom made table in the kitchen / living dining room. There are several reception rooms downstairs which will facilitate the lifestyle of the most active families. This 4,500sqft of accommodation provides great versatility and any of these rooms could easily double to be used as a home office or gymnasium. The kitchen / living / dining room has natural light from three sides and over looks farmlands as far as the eye can see. Each space is clearly defined with clever design yet one could imagine how this space might be enjoyed for a family get together or to entertain friends on a summer’s evening. There is a separate utility and access from there to the rear garden with French doors leading to the gardens to the west, an ideal spot to barbeque or dine al fresco as the sunsets.
Upstairs there are 4 large double bedrooms, 3 of which are ensuite alongside a separate office and the main bathroom. The master suite is really special with matching dormer windows and a dual aspect to the south and west with a vista across rural north county Dublin to the horizon. The main bedroom has a walk-in wardrobe over 10 sqm and a large ensuite which wouldn’t be out of place in a 5 star hotel.
The location offers a fine balance between the rural environment locally and the urban lifestyle available in the neighbouring towns of Malahide and Swords while Dublin City Centre is just 23km away. The gates of your potential future home are just 10km from Dublin Airport and as such will appeal to those abroad looking to re-patriate or those who plan to call Ireland home in the near future as well as home makers who know and value the location and everything this incredible property has to offer.
Property details

Lisney services for buyers
You may also like
- Map
- Street View




