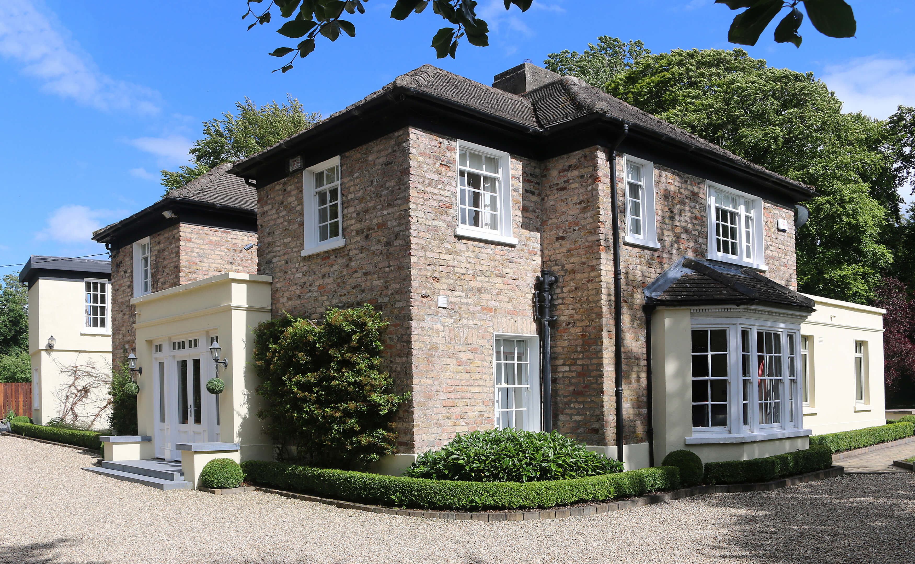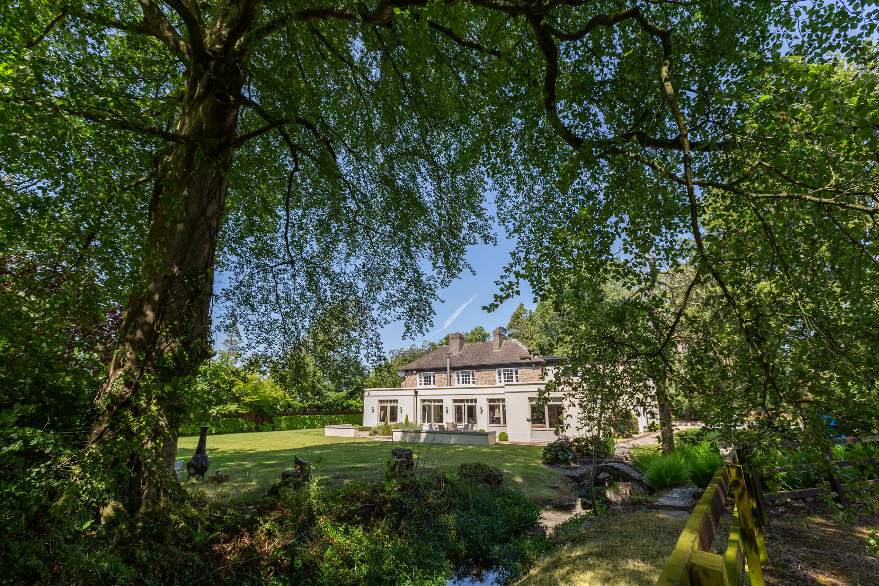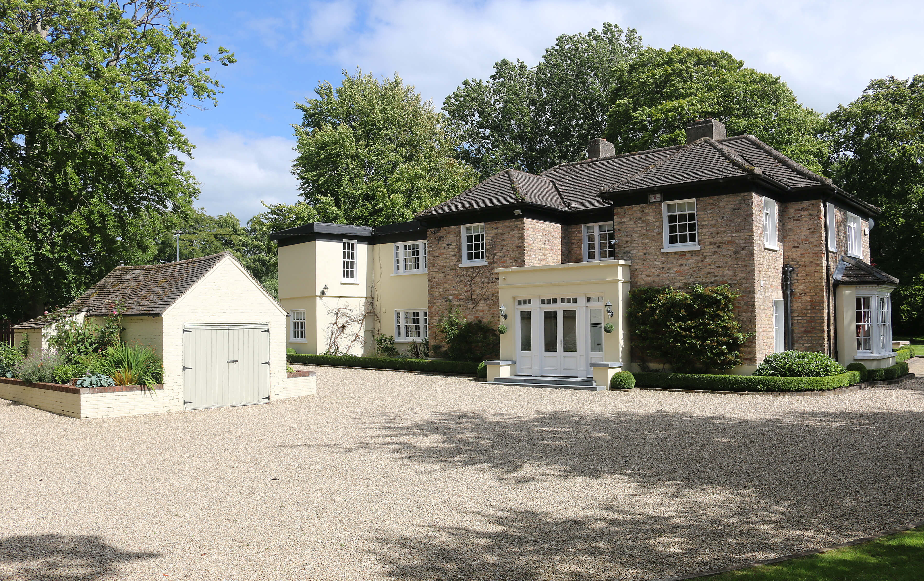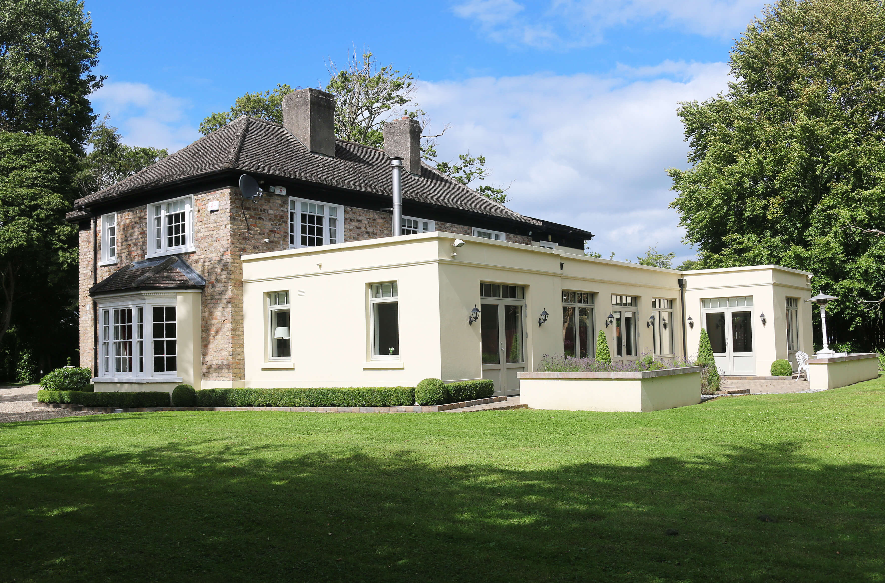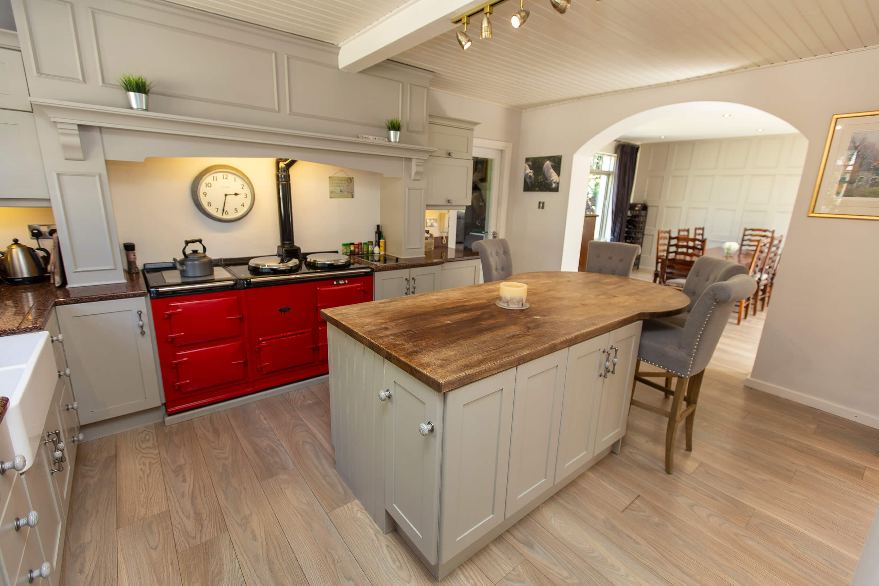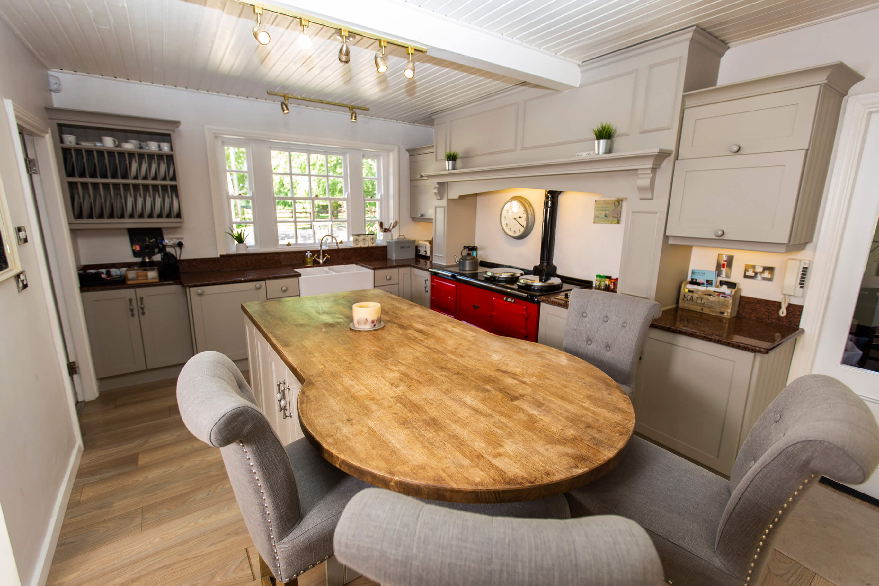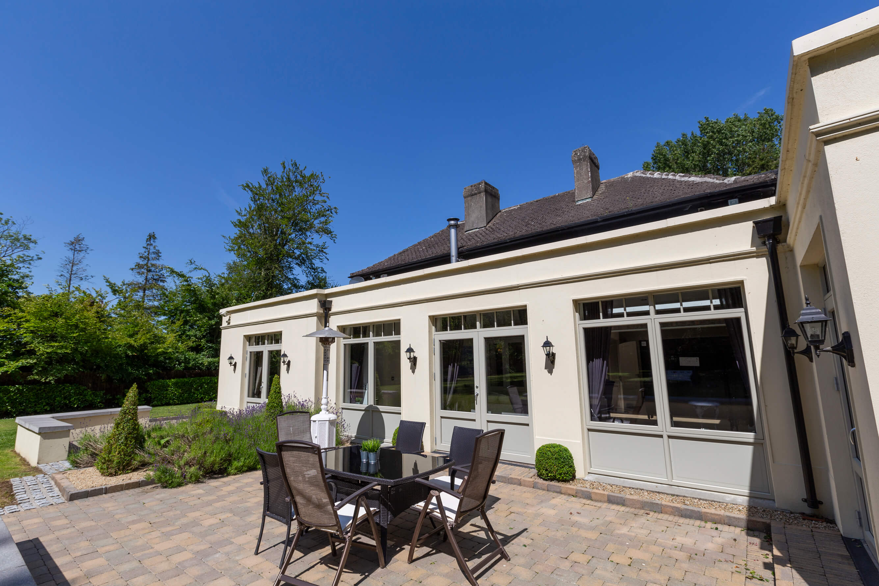Dromagh, Johnstown, Naas, County Kildare, Ireland
A charming and attractive period home pleasantly positioned within mature gardens on the periphery of Johnstown village and nearby to Dublin city.
Built in the early 20th-century in the Georgian style for Emily ‘Maud’ Wolfe, daughter of George Wolfe who owned the neighbouring extensive estate of Forenaughts.
Dromagh, Johnstown, Naas, County Kildare, Ireland
A charming and attractive period home pleasantly positioned within mature gardens on the periphery of Johnstown village and nearby to Dublin city.
Built in the early 20th-century in the Georgian style for Emily ‘Maud’ Wolfe, daughter of George Wolfe who owned the neighbouring extensive estate of Forenaughts. It is thought the attractive and distinctive yellow and red sandstone brick was chosen in reverence to a house Maud much admired as a child. This historic character and provenance still evident and combining wonderfully with a contemporary addition and open-plan living spaces to provide a homely period charm within an ergonomically efficient layout for modern living.
Approached through electric gates up a tree lined avenue a traditional glazed porch leads into an inner hall and to the stair hall and library. The stair hall has a carved timber staircase and ample natural light from windows on the ground and first floor. The library retains much original character with fitted bookcases, a cast iron fireplace and timber panelled walls and links to the kitchen and family room. Occupying nearly the full extent of the rear of the house the family room is a large open plan living space facing south and east and linking to the kitchen through large arched openings. Timber floorboards, a solid fuel stove with a hammered granite stone bench seat and an exposed brick wall add enormous character and underfloor heating ensures it is a cosy space. Large windows ensure plenty of natural light and central French doors open back to easily link this marvellous indoor space with a generous outdoor terrace. A concealed door links to a study with fitted shelving and underfloor heating.
The kitchen is in the country style and occupies two rooms of the original house, linked by open arches to each other and the family room. It includes a bright red Aga cooking range, timber panelled ceilings, fitted timber cupboards, a twin Belfast style sink, twin electric hob, spot lighting, a central island, dishwasher and an American style fridge-freezer. An adjacent boot room links to a laundry room, a WC and to the garden. The remainder of the ground floor is comprised of a large apartment suite that includes a living room, large bedroom and a shower room. The bedroom is generous with a large bow window and fitted wardrobes. It links to the shower room and living room. A walk-in shower has a glazed wall and oversized showerhead and there is spot lighting, tiled flooring, a wash-hand-basin and WC. The living room can interconnect to the large family room and includes a small concealed kitchenette. Ideal as a substantial guest apartment it could be readily used as a home office or semi-independent living for a family member. Upstairs the accommodation includes 5 bedrooms and retains the original layout, which is quite cottage like with lots of character.
Perimeter hedging ensures privacy in the gardens, which include magnificent mature beech trees and a stream. A large south facing paved terrace is ideal for entertaining. Johnstown village provides local amenities and good transport links and nearby Naas town (5 minutes) is renowned for its restaurants and boutique shopping.
Eircode, GPS location, Elevation: Eircode [Property Specific Post Code] W91 VW70, GPS location 53.230489, -6.619063. Elevation above sea level 305 feet or 93 metres.
BER: C3
On the periphery of Johnstown village with access to M7 motorway (3 minutes driving) and bus routes (local, Dublin and Dublin airport). Sallins commuter train station (11 minutes driving) with links to Dublin city centre. Saggart LUAS tram station 15 minutes driving.
Dublin city centre 17.9 miles or 28.8 km, Dublin International airport 25.7 miles or 41 km (30 minutes driving), Dublin ferry port 30 miles or 48 km (38 minutes driving).
For additional information, including floorplans, contact David Ashmore [PSRA Licence 003640].
 Detached
Detached  6 Bedrooms
6 Bedrooms  4 Bathrooms
4 Bathrooms 


