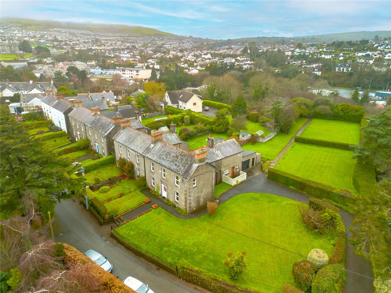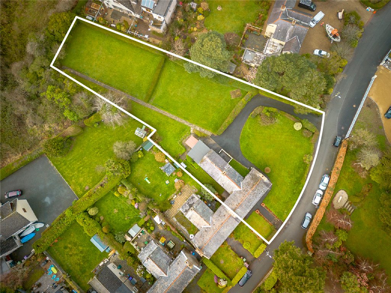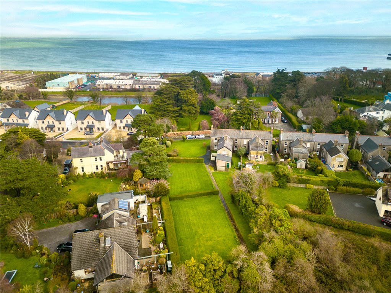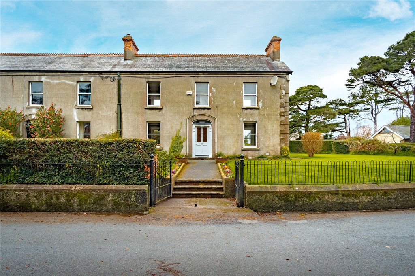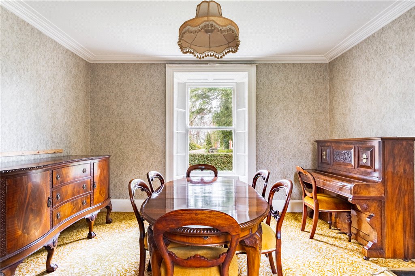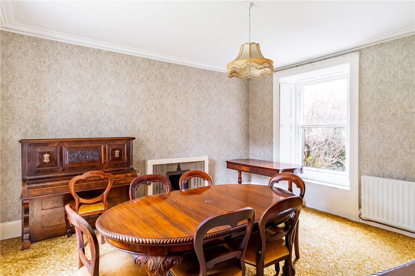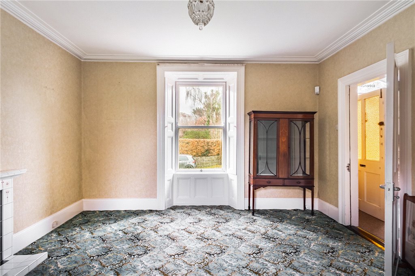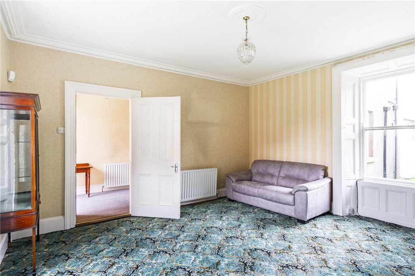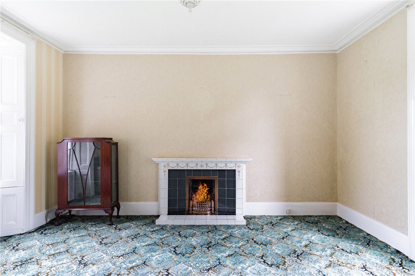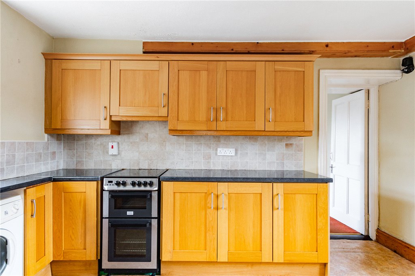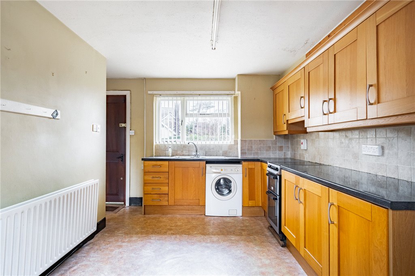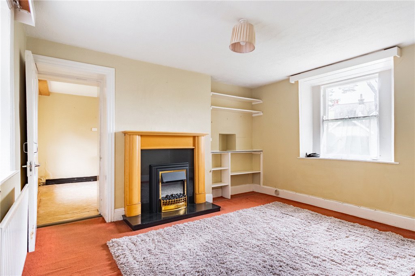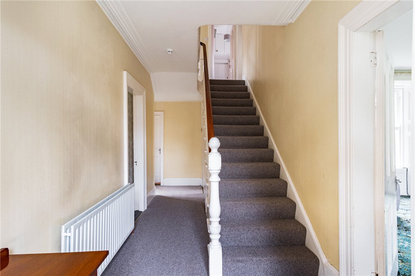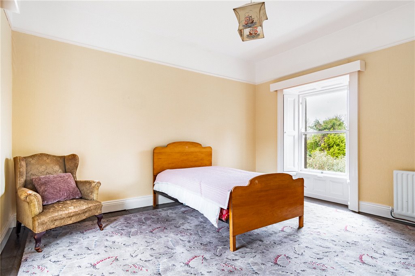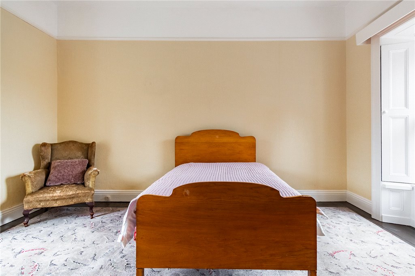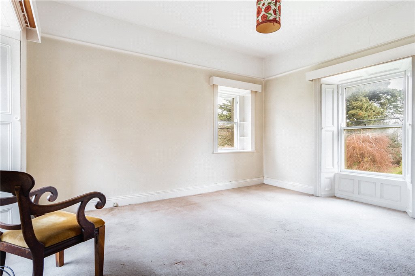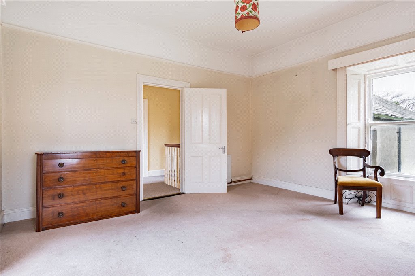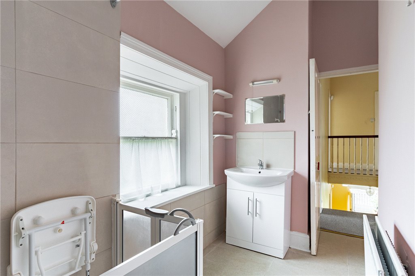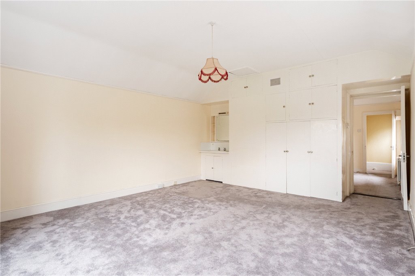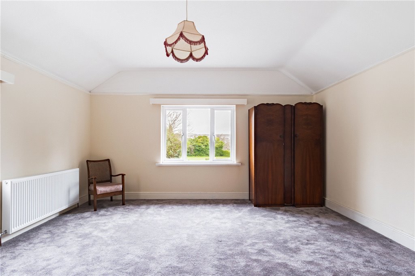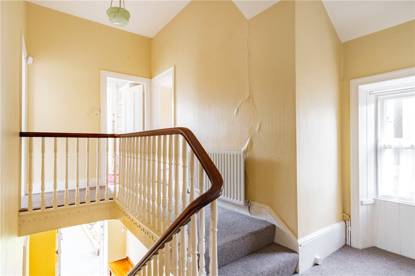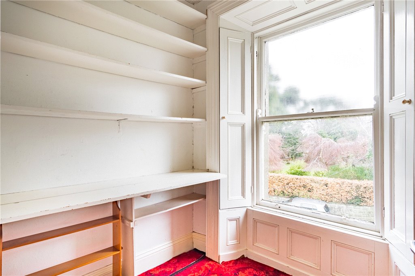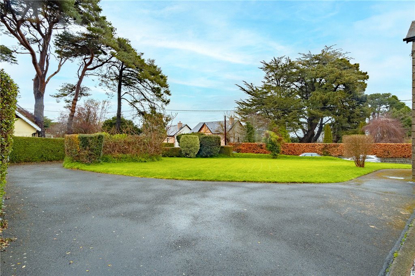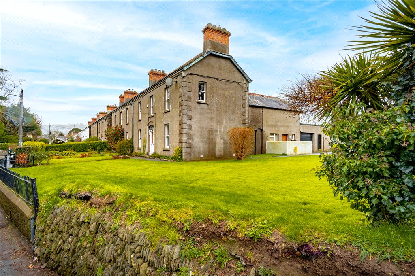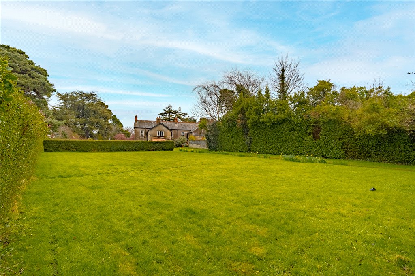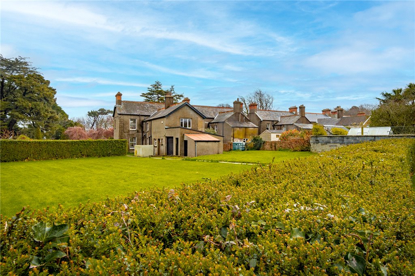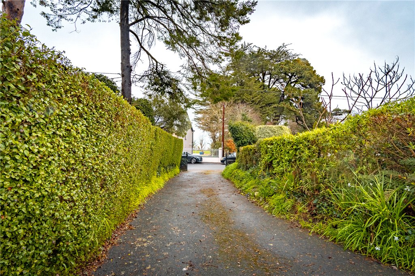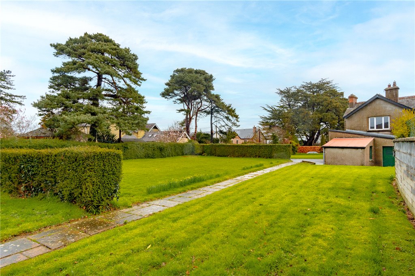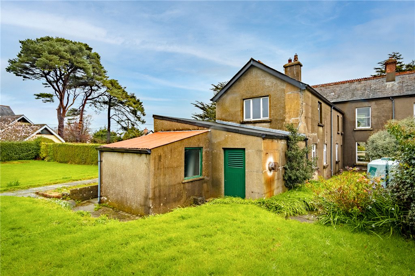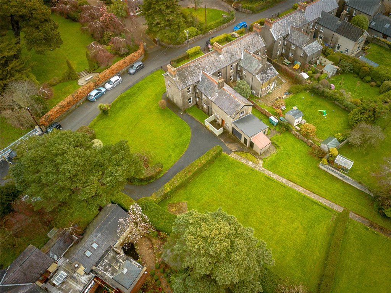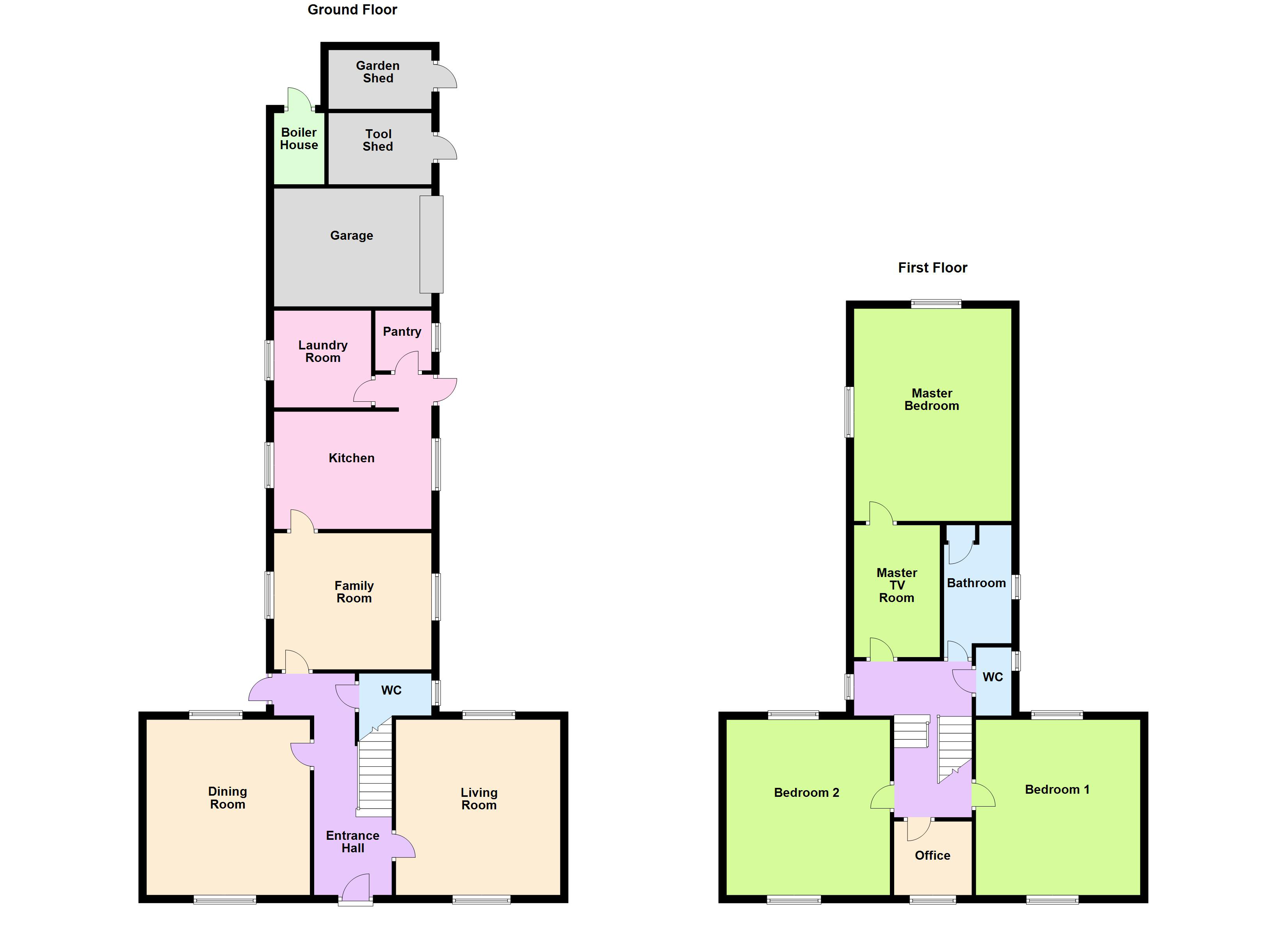Sold
Edenmore, Brickfield Lane Wicklow Town,
Wicklow Town, Co. Wicklow, A67 VY90
Asking price
€745,000
Overview
Is this the property for you?
 Semi Detached
Semi Detached  3 Bedrooms
3 Bedrooms  2 Bathrooms
2 Bathrooms  205 sqm
205 sqm Edenmore house is a semi-detached three-bay two-storey Victorian house, built 1905, with a two-storey return to the rear. Situated in the heart of Wicklow town on a quiet cul de sac, within minutes walk to all local amenities. Set on a generous site of approx. 0.8 acres, the prospective buyer would have an array of opportunities to extend the existing home and possibly construct on the two garden plots, subject to planning permission.
Property details

BER: G
BER No. 115226680
Energy Performance Indicator: 543.16 (kWh/m2/yr)
Accommodation
- Entrance Hall (6.50m x 2.10m )carpet flooring, 8ft ceiling and original cornicing.
- Living Room (4.50m x 4.20m )carpet flooring, 8ft ceiling, original cornicing and fireplace. Dual aspect garden views
- Dining Room (4.50m x 4.20m )carpet flooring, 8ft ceiling, original cornicing and fireplace. Dual aspect garden views
- Kitchen (4.00m x 3.00m )Lino flooring, a range of fitted eye and base level cupboards.
- Familyroom (4.00m x 3.50m )Carpet flooring & electric featured fireplace.
- Laundry room/Back Kitchen (2.70m x 2.50m )Lino flooring and shelving
- Pantry: (1.60m x 1.60m )Lino flooring and shelving
- WC (2.00m x 1.50m )Lino flooring and ceramic washroom facilities
- Bedroom No1 (4.50m x 4.30m )carpet flooring, 10ft ceiling, original cornicing . Dual aspect garden views with sea in the distance.
- Bedroom No2 (4.50m x 4.30m )carpet flooring, 10ft ceiling, original cornicing . Dual aspect garden views with sea in the distance
- Study/Office (2.10m x 1.90m )carpet flooring, 10ft ceiling, original cornicing . Shelving and sea view in the distance
- WC (1.70m x 1.10m )Lino flooring and ceramic washroom facilities
- Family Bathroom (3.00m x 1.50m )Ceramic floor and wall tiles. Access here to the HP/Water tank
- Master Bedroom (5.50m x 4.50m )carpet flooring, 10ft ceiling, original cornicing. Views of the rear garden.
- Master TV room (3.40m x 2.40m )Carpet flooring, 10ft ceiling, original cornicing.




