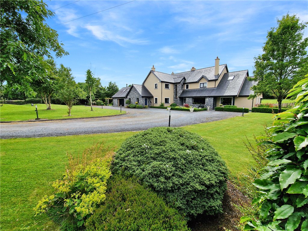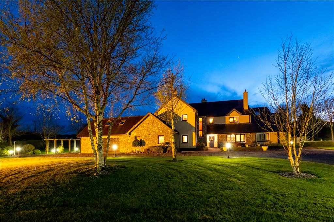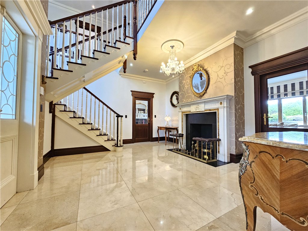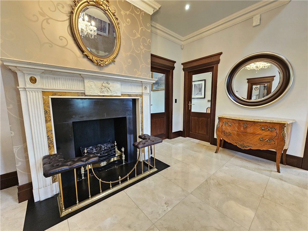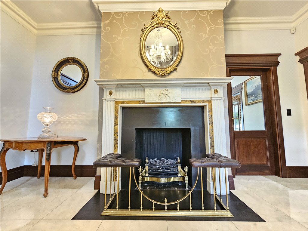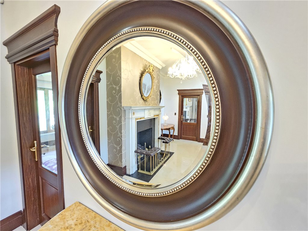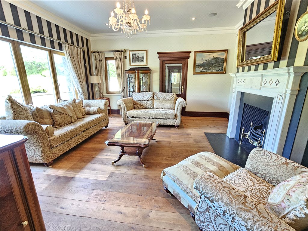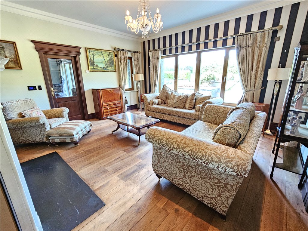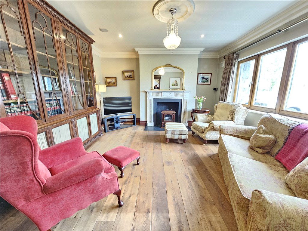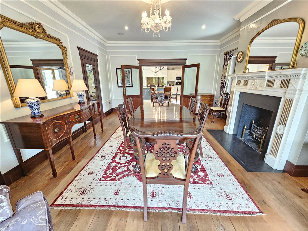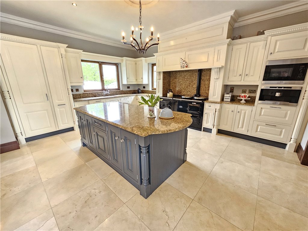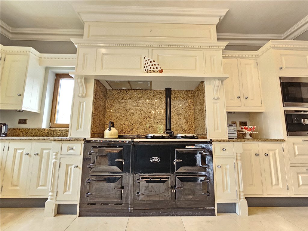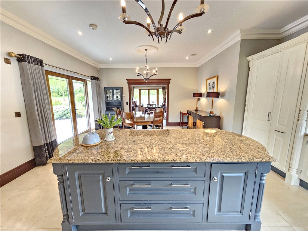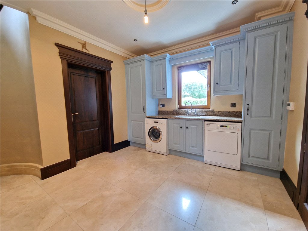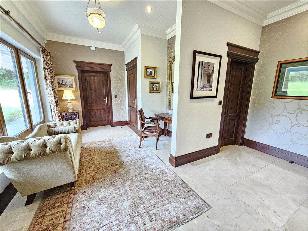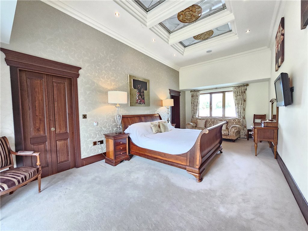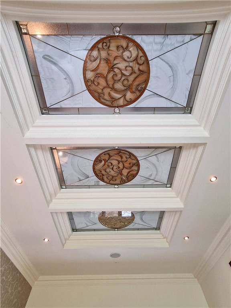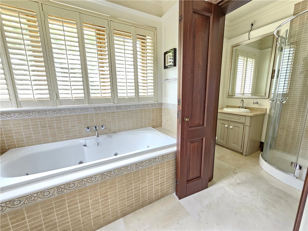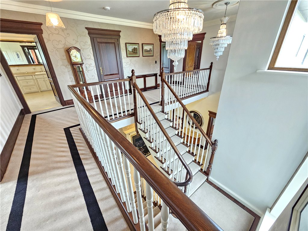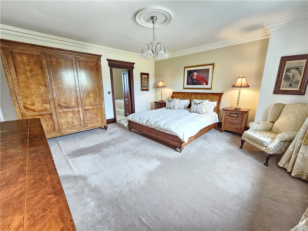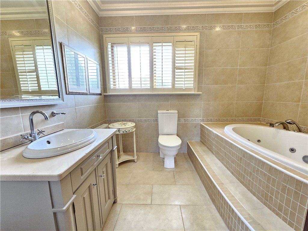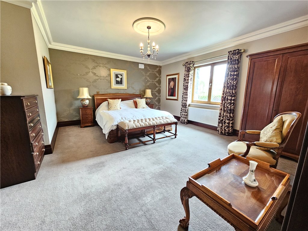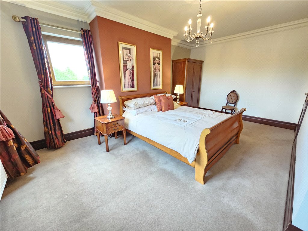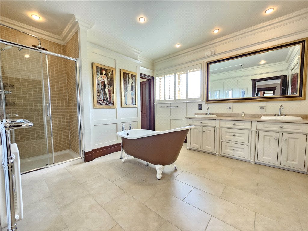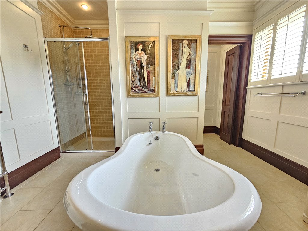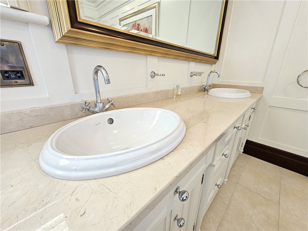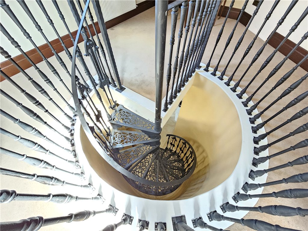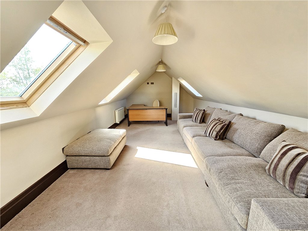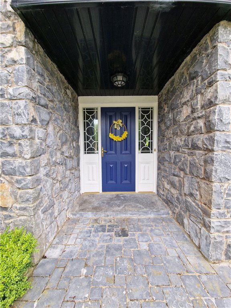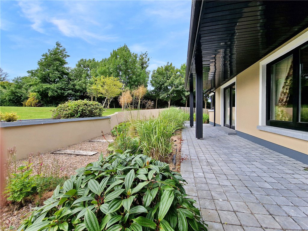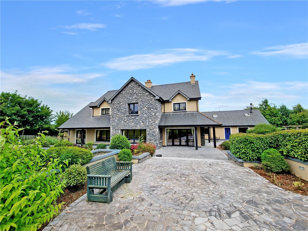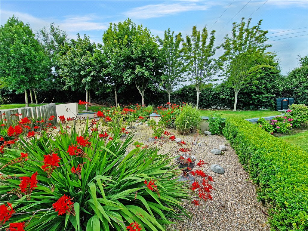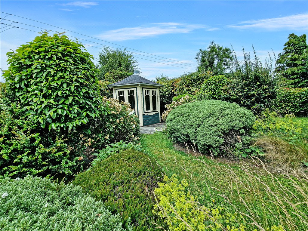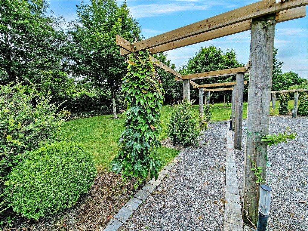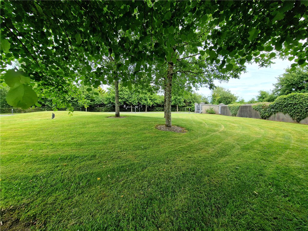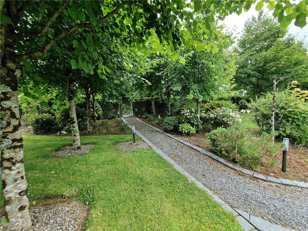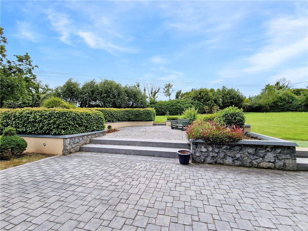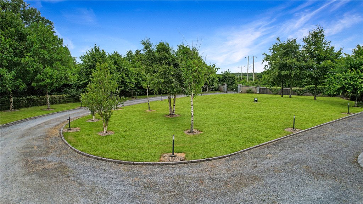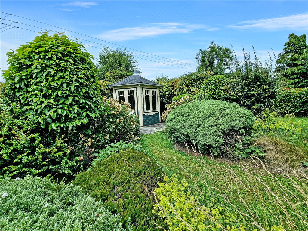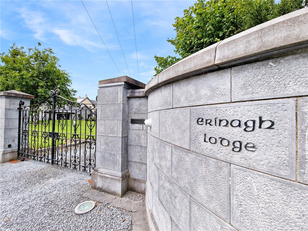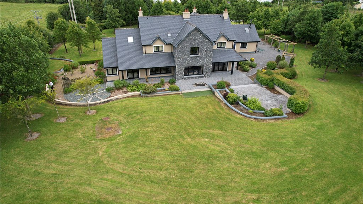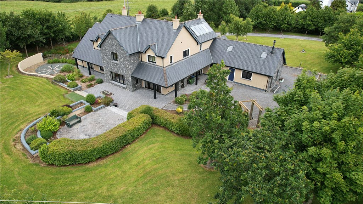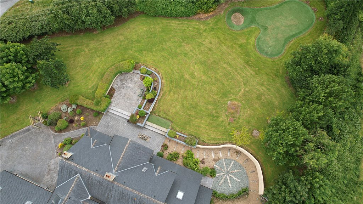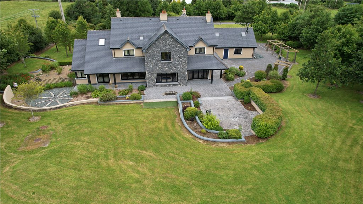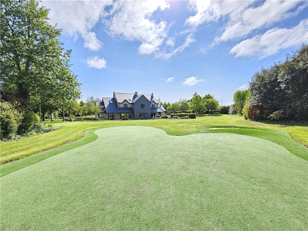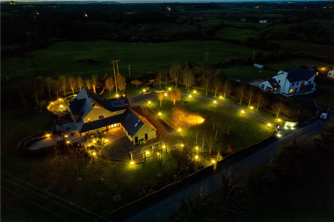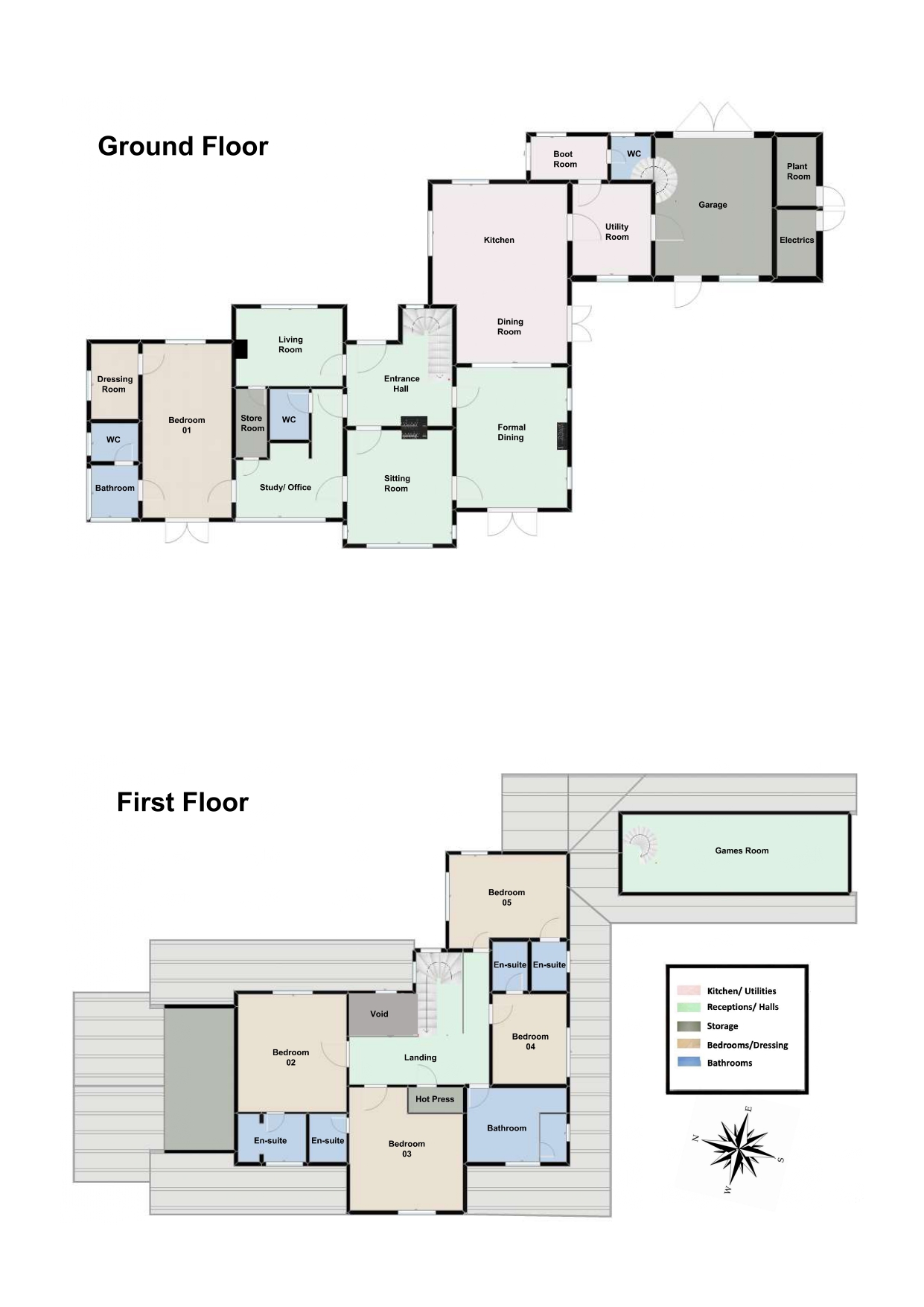Sold
Erinagh Lodge Fountain,
Ennis, Co. Clare, V95 E8DY
Asking price
€795,000
Overview
Is this the property for you?
 Detached
Detached  5 Bedrooms
5 Bedrooms  8 Bathrooms
8 Bathrooms  372 sqm
372 sqm Erinagh Lodge located on the outskirts of Ennis is a luxurious and comfortable family home, featuring 5 spacious bedrooms and 8 elegant bathrooms. Situated on a sprawling mature, manicured gardens and a putting green, this home is the epitome of luxury living.
As you approach the home, you are greeted by a stunning partially stoned facade that exudes sophistication and class.
Property details

BER: C3
BER No. 115415333
Energy Performance Indicator: 209.61 (kWh/m2/yr)
Accommodation
- Entrance Hall (5.15m x 4.25m )Polished marble flooring, marble surround feature fireplace, decorative ceiling coving, recessed ceiling lighting, void area between ground and first floor, wrap around centre carpeted staircase leading to first floor landing, doors to main reception, rear connecting hallway, reception 2 and formal dining.
- Living room (5.00m x 4.40m )Solid heritage timber flooring, marble surround feature fireplace with inserted oil fired stove, decorative ceiling coving, 2 tiered skirting, recessed ceiling lighting and ceiling mounted speaker units with wall mounted surround sound.
- Sitting room (5.10m x 5.10m )Solid heritage timber flooring, marble surround feature fireplace, decorative ceiling coving, 2 tiered skirting, feature window onto rear gardens, glass panel door to rear connecting hallway and glass panel door to formal dining.
- Formal Dining (6.25m x 4.70m )Solid heritage timber flooring, decorative ceiling coving, part wall panelling with high picture dado, recessed ceiling lighting, ceiling mounted speaker units and double connecting French doors to rear patio and double connecting doors to kitchen/dining
- Kitchen/Dining (7.50m x 5.70m )Kitchen Area – modern built in wall and base units with ample granite work surfaces with extended granite splashback, recessed ceiling lighting, decorative ceiling coving with centre rose feature, centre island feature with additional base storage and ample granite surfaces, integrated appliances including fridge freezer. dishwasher, range, eye level microwave, coffee machine, door to utility and open plan to dining area. Dining Area – polished tile flooring, decorative ceiling coving, centre rose feature, recessed ceiling lighting and French doors onto vast patio
- Utility Room (4.15m x 3.35m )Modern built in wall and base units with ample granite work surfaces, wash hand basin with mixer tap, quality marble flooring, decorative ceiling coving with centre rose feature, stira stairs leading to additional overhead family office, doors to adjoining garage and rear entrance hallway.
- Boot Room (3.30m x 2.50m )Quality marble flooring, built in cloak cupboards, decorative ceiling coving with centre rose feature and door to shower room
- WC (2.45m x 2.00m )Low level wc, integrated wash hand basin with marble work surfaces with base storage, shower tray with overhead pump shower with overhead rain shower attachment, decorative ceiling coving with ceiling lighting and quality ceiling to floor tiling
- Study/Office (10.80m x 3.65m )Quality carpeted flooring, vaulted ceiling, ample velux windows and telephone points.
- Adjoining Garage (6.00m x 5.00m )Electronic roller shutter door and additional access to rear.
- Connecting Hallway from Main Entrance (4.95 )(L Shaped). Quality marble flooring, decorative ceiling coving, recessed ceiling lighting and doors to wc and master ground floor bedroom
- WC (1.50m x 1.30m )Low level wc, integrated wash hand basin with marble work surfaces with base storage, wall mounted heated towel rail, decorative ceiling coving and marble flooring.
- Ground Floor Master Bedroom (7.65m x 3.70m )Quality carpeted flooring, vaulted ceiling with gold plated lead glass ceiling, recessed ceiling lighting, french doors to patio and doors to walk-in wardrobe and bathroom
- Master Bathroom 1 (2.30m x 1.95m )Sunken jacuzzi bath with tile surround, wall panelling with high picture dado rail and decorative ceiling coving, recessed ceiling lighting and folding door to separate shower room
- Shower Room/WC (1.90m x 1.65m )Low level WC, integrated wash hand basin with marble work surfaces with base storage, corner fitted shower tray with overhead pumped shower with rain shower attachment and glass panel shower door and quality wall and floor tiling, recessed ceiling lighting and decorative ceiling coving
- Walk-In Wardrobe (3.20m x 2.00m )Ceiling to floor, wall to wall built in walnut units with ample hanging rails and additional overhead and base storage with integrated drawer system.
- First Floor Landing (6.30m x 5.25m )Quality bordered carpeted flooring, decorative ceiling coving, centre rose feature, void area between ground and first floor, door to walk-in hot press and doors to bedrooms 2, 3, 4, 5 and main bathroom.
- Bedroom 2 (5.60m x 4.50m )Quality carpeted flooring, decorative ceiling coving, centre rose feature and door to en-suite.
- En-Suite (2.00m x 1.65m )Low level wc, integrated wash hand basin with marble work surfaces with base storage, corner fitted shower tray with pump shower with rain shower attachment, sliding glass panel shower door, wall mounted heated towel rail, decorative ceiling coving, recessed ceiling lighting and quality ceiling to floor tiling.
- Bedroom 3 (4.25m 3.45m )Quality carpeted flooring, decorative ceiling coving, centre rose feature and door to en-suite
- En-Suite (1.80m x 1.65m )Low level wc, integrated wash hand basin with marble work surfaces with base storage, corner fitted shower tray with pump shower with rain shower attachment, sliding glass panel shower door, wall mounted heated towel rail, decorative ceiling coving, recessed ceiling lighting and quality ceiling to floor tiling
- Main Bathroom (4.25m x 3.50m )Centre floor free standing bath, separate shower tray with overhead pump shower with sliding glass panel shower door, integrated double wash hand basins with marble surfaces and additional base storage, high picture dado rail, decorative ceiling coving, recessed ceiling lighting, timber wall panelling and door to separate wc.
- Separate WC (2.30m x 1.20m )Low level wc, high picture dado rail with decorative ceiling coving, recessed ceiling lighting with timber wall panelling.
- Bedroom 4 (5.30m x 5.15m )Quality carpeted flooring, decorative ceiling coving with centre rose feature and door to en-suite
- En-Suite (2.35m x 1.90m )Low level wc, integrated wash hand basin with marble work surfaces with base storage, corner fitted shower tray with pump shower with rain shower attachment, sliding glass panel shower door, wall mounted heated towel rail, decorative ceiling coving, recessed ceiling lighting and quality ceiling to floor tiling.
- Bedroom 5 (5.60m x 4.50m )Quality carpeted flooring, decorative ceiling coving with centre rose feature.



