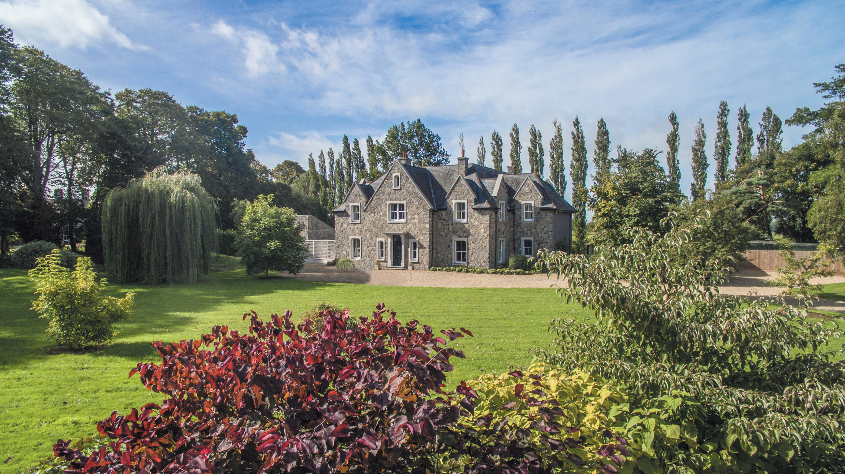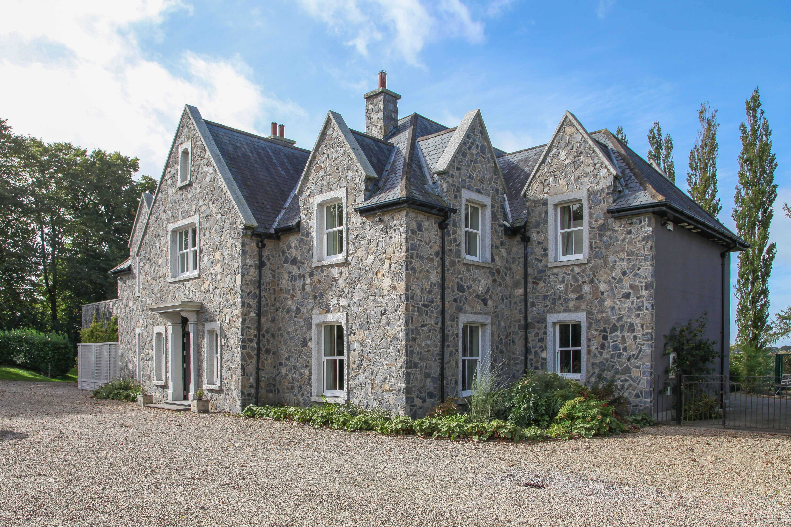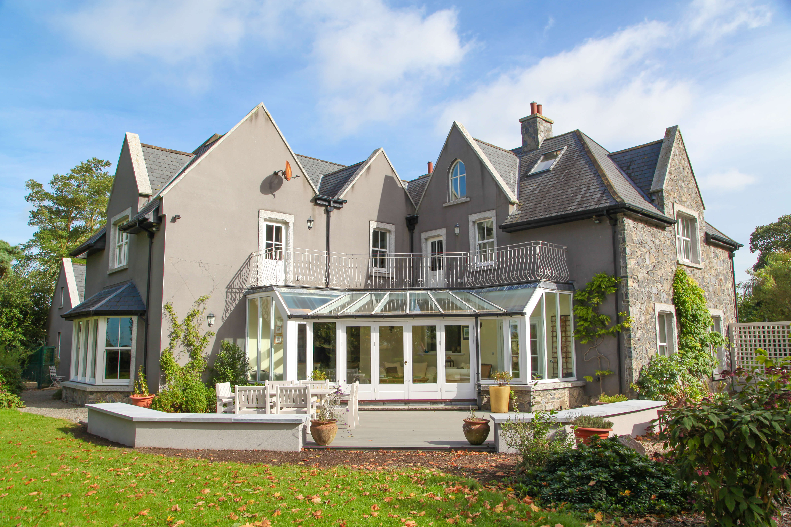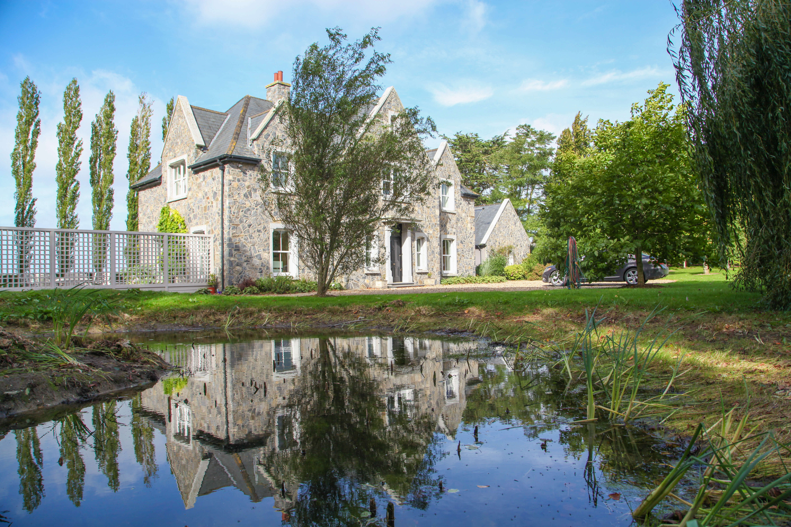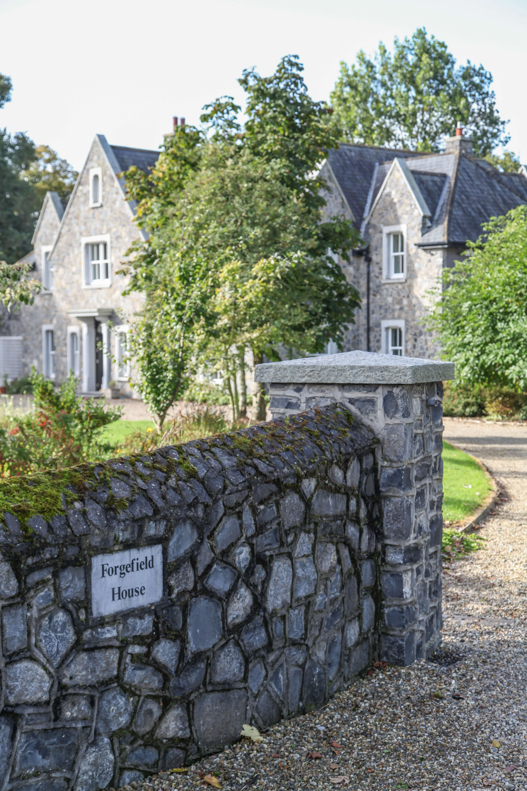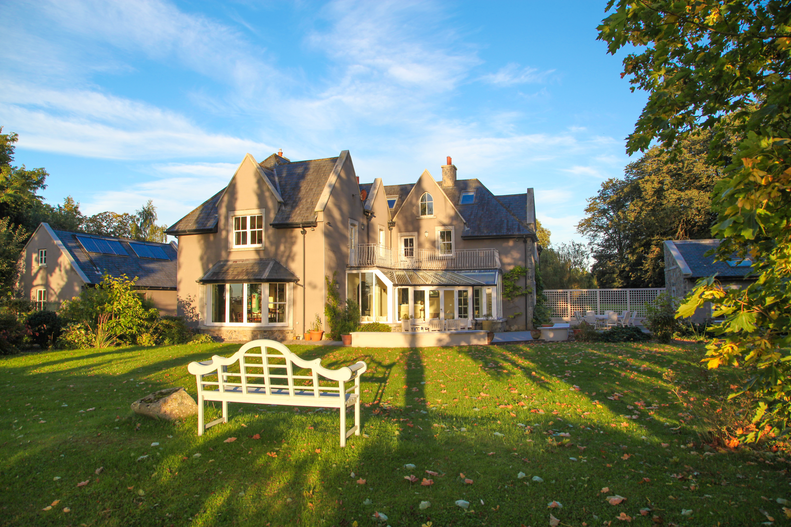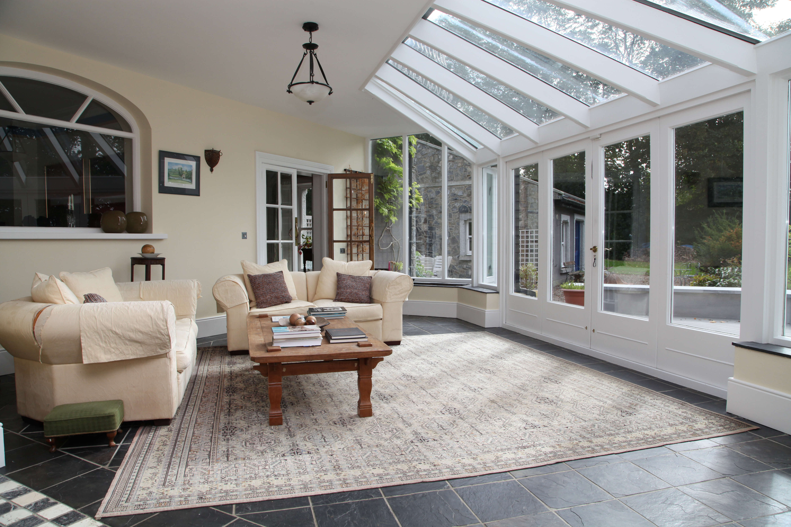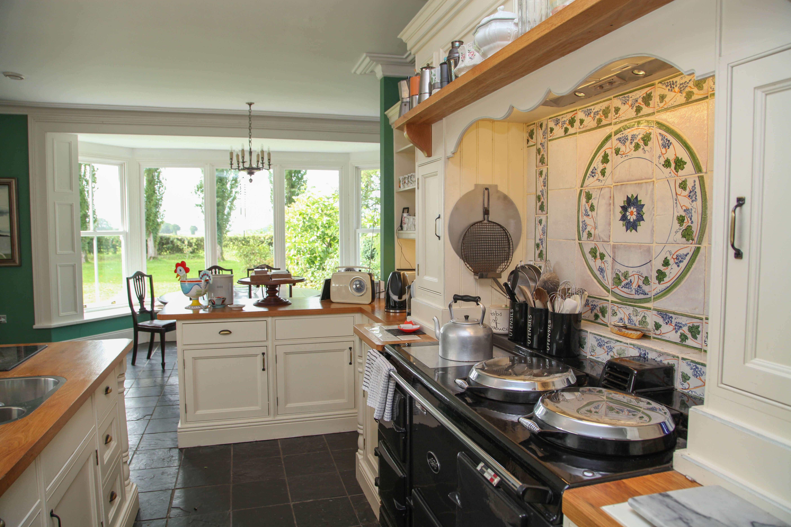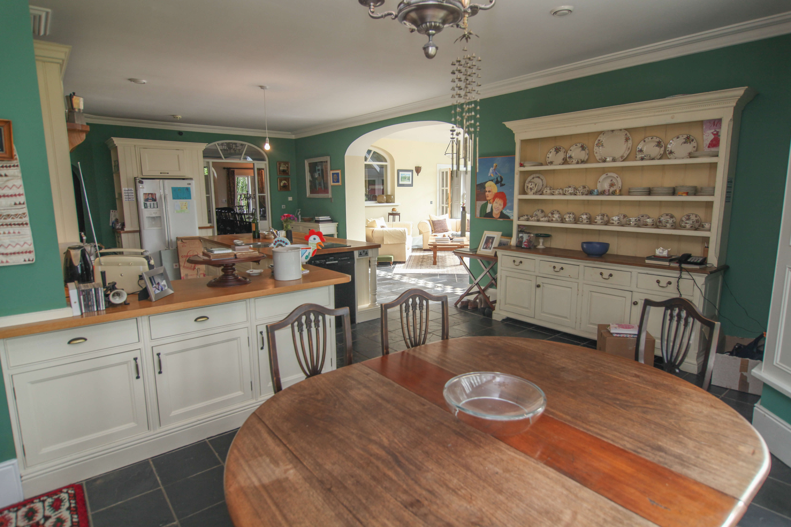Forgefield House, Kilkea is an elegant Victorian style house set on almost 2 acres of land, designed with some wonderful modern features. It is positioned in the quaint village of Kilkea, Co. Kildare, almost opposite the main gate to Kilkea Castle, alleged to be the oldest continuously occupied castle in Ireland since its construction in around 1160.
Forgefield House, Kilkea is an elegant Victorian style house set on almost 2 acres of land, designed with some wonderful modern features. It is positioned in the quaint village of Kilkea, Co. Kildare, almost opposite the main gate to Kilkea Castle, alleged to be the oldest continuously occupied castle in Ireland since its construction in around 1160.
The site for this project was a paddock which at one time belonged to the Kilkea smithy thus inspiring the name Forgefield House. The other buildings in the centre of Kilkea village are constructed from limestone and were built in the Victorian period. The main properties of this period within sight of Forgefield House are the Old School House, the Rectory, the Castle Gate Lodge, and the Forge. For this reason it was decided that Forgefield House would also adopt a stone aspect in the traditional Victorian style. Despite being built in 2006, the house retains a wonderfully charismatic feel yet manages to mix the old with the new by introducing many modern features. The superb views stretch towards Killeshin Hills with vast acres of lush greenness in between.
Outbuildings include a studio, a two storey garage and a plant room. The studio is an ideal space for an artist/musicians/classes or even as a children’s playhouse.
A pretty driveway leads into an open forecourt with ample parking up to the front door which is comprised of two fluted granite pilasters with curved corbels supporting a substantial granite canopy. The front door was an old reclaimed door with a semi circular fantail light window above which leads into the reception room/dining room and stair hall. The reception room has a joint fireplace connecting with the living room. The magnificent sweeping curved timber staircase with an open gallery leads to the four bedrooms on the first floor while the reception hall connects to the living room, library and kitchen/sunroom.
All of the reception rooms have fine ceiling plasterwork, French reclaimed oak floorboards and a shared fireplace between the living room and reception room. The sunroom and kitchen span the width of the house and offer an airy and bright living space. As well as the large island in the centre of the room, an Aga range has been built into an alcove in a custom dresser design with open shelving. Handmade tiles provide a unique backing to the Aga alcove. The large bay windows provide impressive views over the garden and many fields beyond. The sunroom is sufficiently large to include two or three sofas and a coffee table. Two planters are placed under two of the windows with sufficient space for a wide range of indoor plants. When fully opened in the summer, the sunroom can practically become part of the patio outside. Underfloor heating and double glazing keep the sunroom warm even in winter.
A chandelier makes a stunning centrepiece for the house and the gallery is amply lit by light from the airy bedrooms and the terrace leading off the master bedroom. All four bedrooms have spacious ensuites and offer ample storage space.
Local amenities include primary and secondary schools, Churches, supermarket, café. A variety of nearby facilities include golf courses, leisure centres, equestrian centres, shopping, hill/wood walking.
BER: B3 (Building Energy Rating)
BER No: 109137414
Energy Performance Indicator: 128.42 kWh/m2/yr
Selling Agent David Ashmore [PSRA Licence 003640]
 Detached
Detached  4 Bedrooms
4 Bedrooms  5 Bathrooms
5 Bathrooms 


