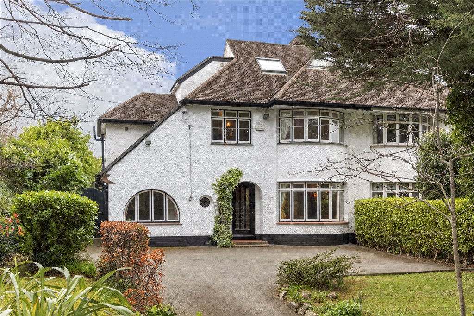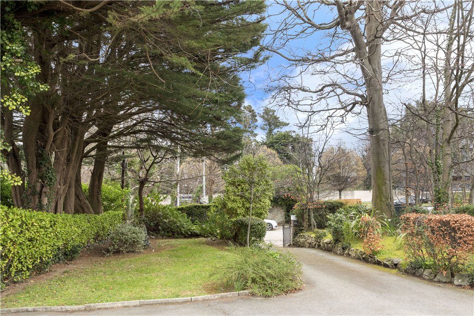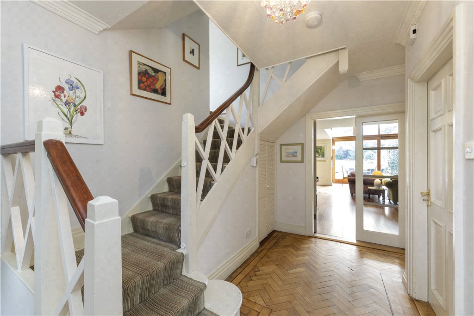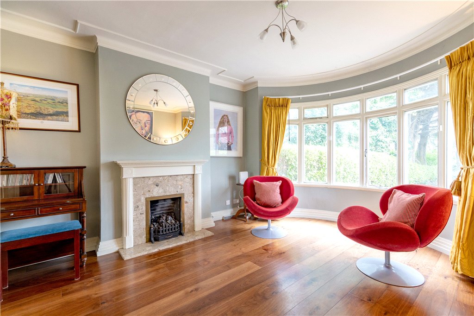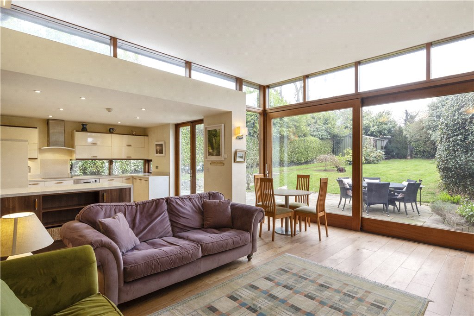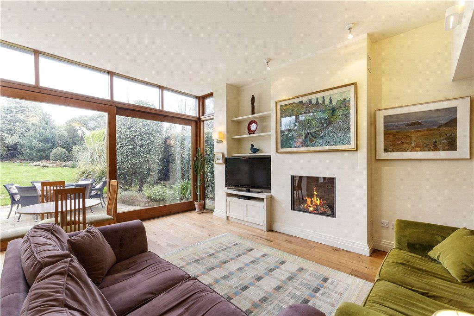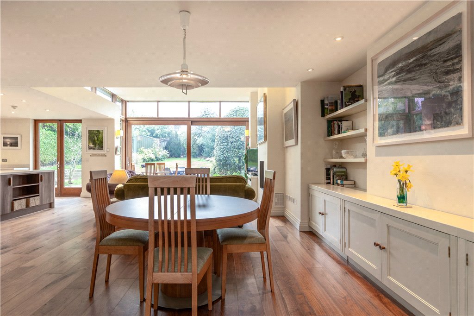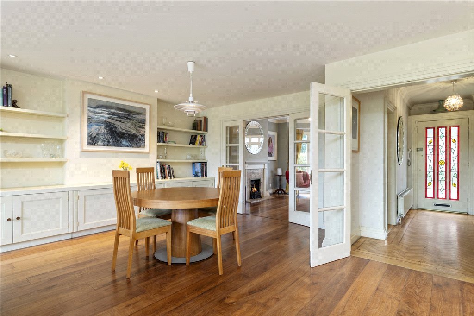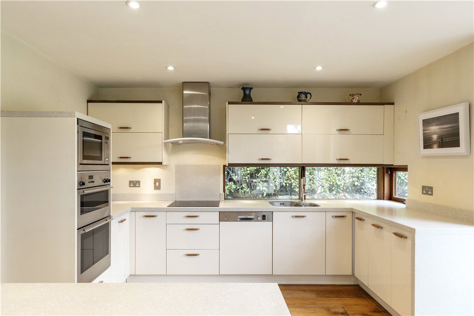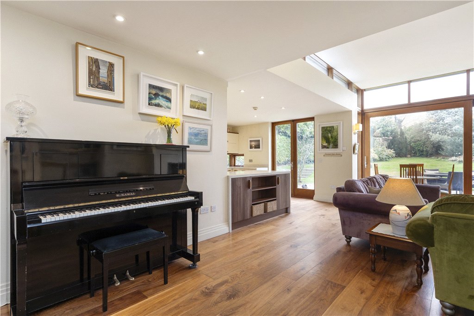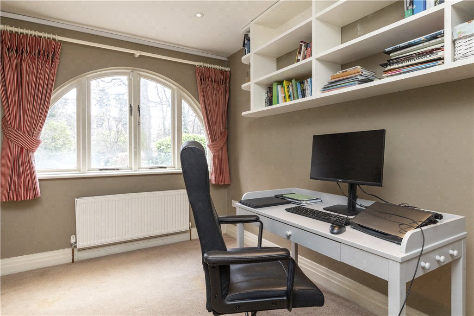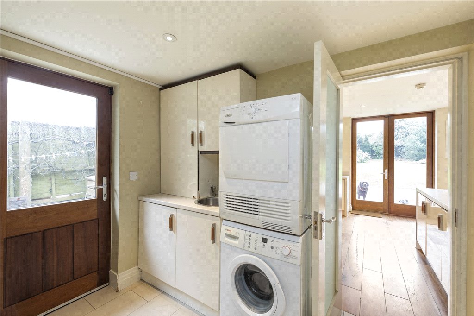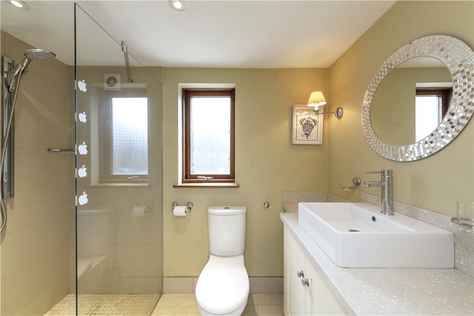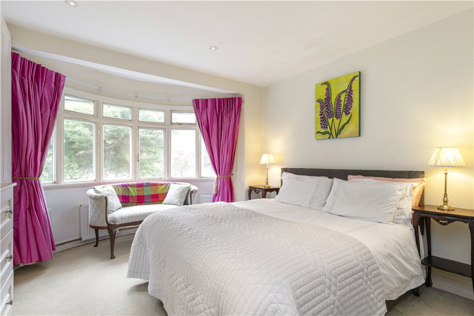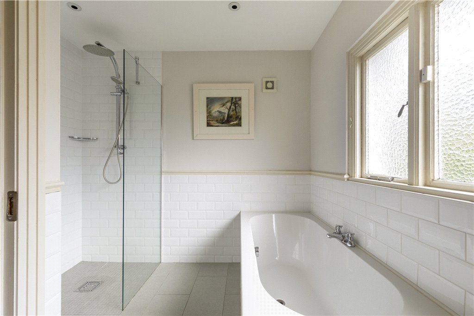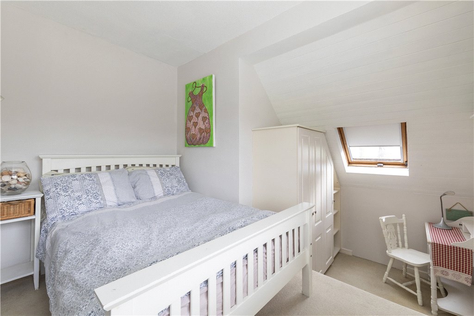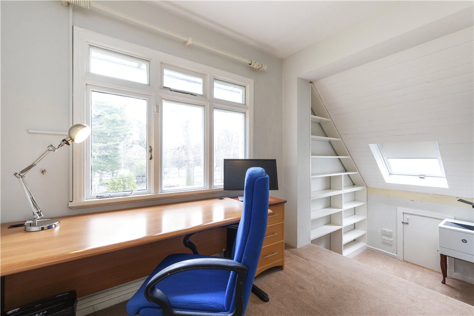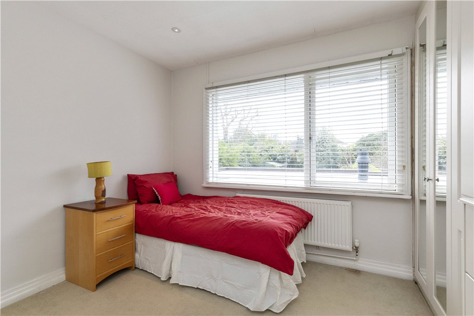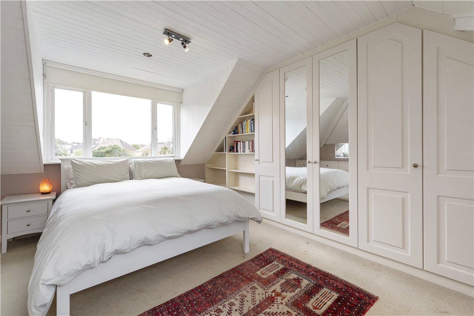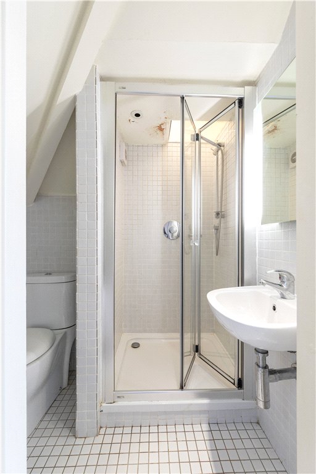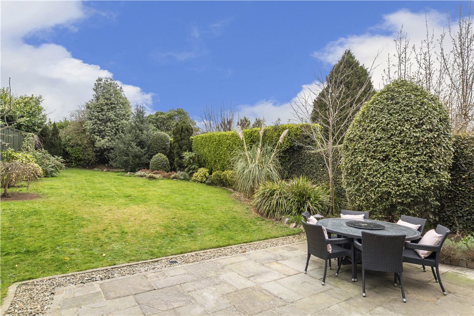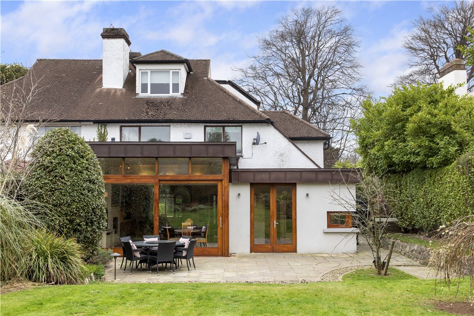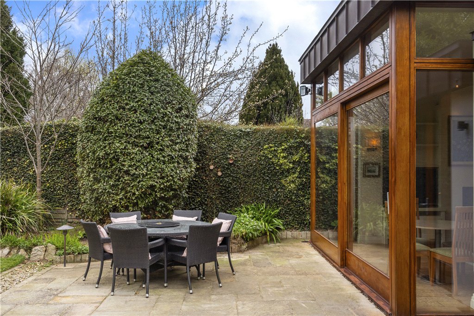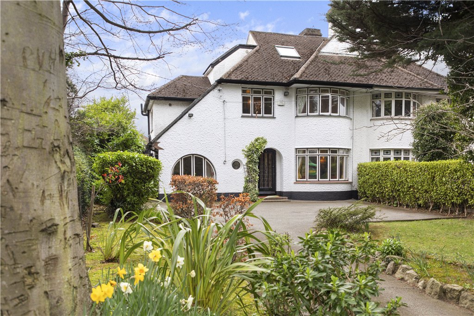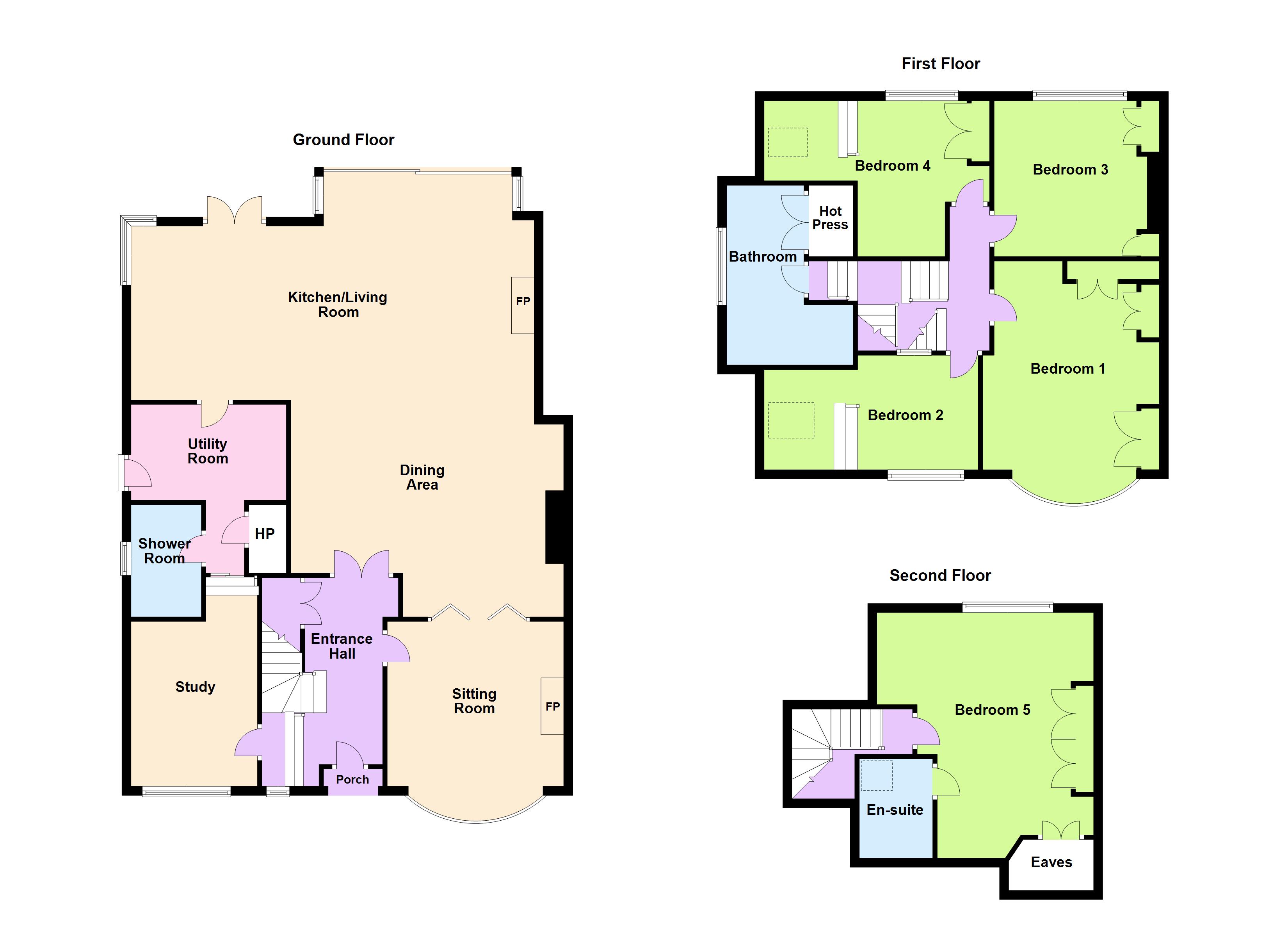Inniscarra 5 Greygates Mount Merrion Co. Dublin
Overview
Is this the property for you?

Semi Detached

5 Bedrooms

3 Bathrooms

209 sqm
A most impressive & extended semi-detached Kenny built family home enjoying a secluded sylvan setting behind electric gates on a generous site of approx. 0.20 acre (0.08 ha) with the added benefit of a sunny southwest facing rear aspect.
Inniscarra is an instantly appealing family home, ideally positioned accessed off The Rise. The property has been substantially extended to an impressive 209 sqm (2,249 sq.
A most impressive & extended semi-detached Kenny built family home enjoying a secluded sylvan setting behind electric gates on a generous site of approx. 0.20 acre (0.08 ha) with the added benefit of a sunny southwest facing rear aspect.
Inniscarra is an instantly appealing family home, ideally positioned accessed off The Rise. The property has been substantially extended to an impressive 209 sqm (2,249 sq. ft) and briefly comprises: dining room, open plan kitchen/living room with floor to ceiling windows overlooking the private, sunny rear garden, study, utility and guest shower room. Upstairs there are four bedrooms, bathroom, and a converted attic providing a generous attic bedroom complete with ensuite.
The house enjoys a unique location, nestled in a leafy cul-de-sac on a highly sought-after road within Mount Merrion and is adjacent to the neighbourhood shops on The Rise which are a focal point for the neighbourhood. There is also a vibrant community centre with churches, sporting facilities the UCD campus at Belfield, and an excellent selection of some of the country’s best known schools close by. The property is adjacent to the QBC on the N11 providing ease of access to Dublin City Centre. Major shopping centres in Stillorgan and Blackrock are close at hand and the DART station at Booterstown is also easily accessible.
The rear garden is a standout feature, southwest facing and completely private, with a patio and BBQ area finished in Indian sandstone. At the end of the garden is a shed with ample space for garden machinery and general storage. A separate Steeltech shed is equipped as a home gym.
BER: C2
BER No. 116977588
Energy Performance Indicator: 185.94 kW/m2/yr
- Reception Hall (2.60m x 4.80m)with parquet flooring, understairs storage cupboard, digital burglar alarm, LED light stained glass panels.
- Study (2.60m x 3.50m)with door to utility & kitchen.
- Sitting Room (3.80m x 3.60m)with bay window, painted timber fireplace with marble inset and raised marble hearth, coal effect gas fire, walnut flooring, glazed panel door leading through to:
- Kitchen/Dining/Living Room open plan, with feature double height ceiling, underfloor heating throughout
- Living Area (9.70m x 6.00m)with walnut floor, extensive bookshelves, and cabinets, double height ceiling (approx. 3.2m.) with feature gas fire, further built in bookshelves, TV point, feature floor to ceiling glass with sliding doors leading to the sunny rear garden, arch through to:
- Kitchen Area (3.70m x 3.50m)very well fitted with an extensive range of high gloss units comprising of presses, cupboards, drawers, Silkstone worktop with one and a half bowl undercounter stainless sink unit, four ring Neff electric hob, extractor hood over, integrated Neff double oven, integrated Neff microwave above, feature pillar box window above kitchen counter, centre island unit with Silkstone worktop, cupboards, set of French doors leading to the rear garden, glazed panel door through to:
- Utility Area (3.50m x 3.30m)with worktop with circular stainless steel sink unit, stacked washing machine and dryer, presses, cupboards, built in shelving, door to side garden, door to hot press, and door to:
- Guest Shower Room comprises walk in shower, wc, Althea wash hand basin set on Silkstone top with presses underneath, chrome heated towel rail, door to office/den.
- Bathroom (2.60m x 3.60m)comprises bath, separate shower, wc, pedestal wash hand basin, partly tiled walls, access to the attic, louvre door into shelved storage space.
- Bedroom 1 (3.60m x 4.70m)with bay window, good range of built in wardrobes.
- Bedroom 2 (3.30m x 3.50m)includes built in wardrobe, shelving, and drawers.
- Bedroom 3 (2.80m x 3.30m)includes built in wardrobe, step down to:
- Work Area with built in shelving, panelled ceiling with Velux roof light.
- Bedroom 4 (2.70m x 2.70m)steps down to:
- Study Area with built in shelving.
- Bedroom 5 (4.40m x 4.90m)includes built in wardrobes, built in book shelving, and built in drawers, dormer window looking out to the rear, Velux roof light to the front.
- Ensuite comprising step in tiled shower, wc, wash hand basin, tiled floor, and largely tiled walls.
As previously mentioned, Inniscarra is set behind electric gates on a generous site of approx. 0.2 acre (0.08ha). It is approached via long front garden which is well stocked with an abundance of mature shrubs and plants.
The southwest facing rear garden which is completely private is a particular selling feature of the property and enjoys a very sunny south westerly facing orientation. Large patio and BBQ area finished in Indian Sandstone. Garden shed ample storage for garden utensils, lawnmowers and general storage. Steeltech garden shed currently equipped as a home gym.
The neighbourhood
The neighbourhood
The leafy green streets of Mount Merrion are some of the most enviable in Dublin. This renowned neighbourhood has long been regarded as a highly sought-after location, characterised by large gardens,1930s Kenny-built houses with incredible character, and its convenient location, just 6 kilometres south of St Stephen’s Green.
The leafy green streets of Mount Merrion are some of the most enviable in Dublin. This renowned neighbourhood has long been regarded as a highly sought-after location, characterised by large gardens,1930s Kenny-built houses with incredible character, and its convenient location, just 6 kilometres south of St Stephen’s Green.
Mount Merrion is home to Deerpark, a sprawling Greenland of 32 acres with playing fields, woodland walks and views overlooking Dublin city centre. The park also offers a tennis and football club. The area is favoured by young families looking for a room to grow, and who want to take advantage of the wide selection of some of South County Dublin’s finest schools. An excellent choice of amenities is nearby on The Rise, including local favourite restaurant Michael’s Mount Merrion. As far as a commute goes, Mount Merrion is located conveniently on the Quality Bus Corridor, with regular service into Dublin city centre.
Although the postcode dates back 300 years to the Fitzgerald Estate, modern development in the area only began in 1926 with the building of a strip of modern bungalows on Mount Anville Road (which cost just £750 a pop by 1928!). The unique, large homes synonymous with the area were built around the 1930s, and have housed several Dubliners of note, including Dermot Morgan of Father Ted fame.
Lisney services for buyers
When you’re
buying a property, there’s so much more involved than cold, hard figures. Of course you can trust us to be on top of the numbers, but we also offer a full range of services to make sure the buying process runs smoothly for you. If you need any advice or help in the
Irish residential or
commercial market, we’ll have a team at your service in no time.
 Semi Detached
Semi Detached  5 Bedrooms
5 Bedrooms  3 Bathrooms
3 Bathrooms  209 sqm
209 sqm 













