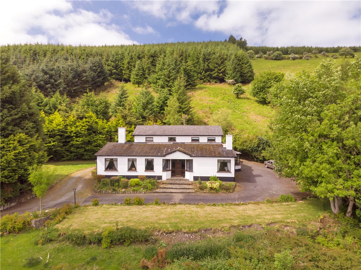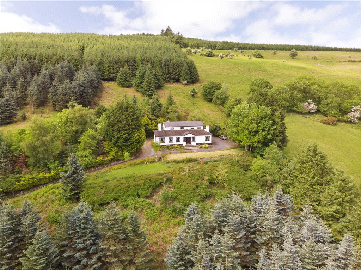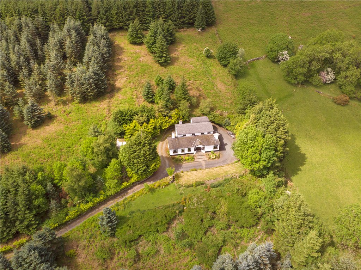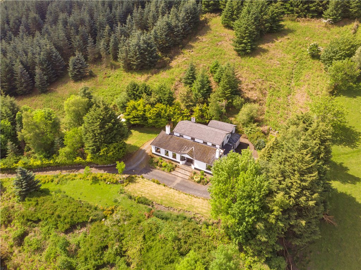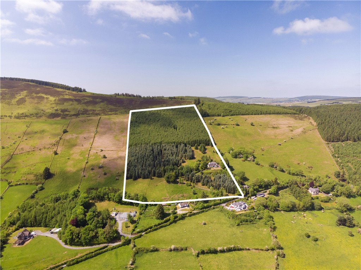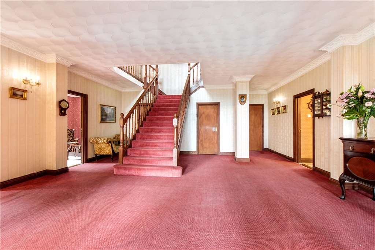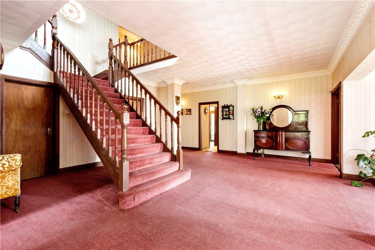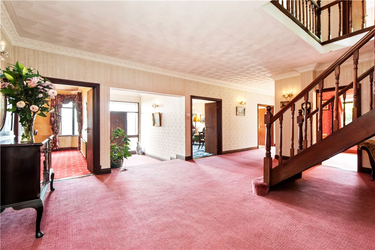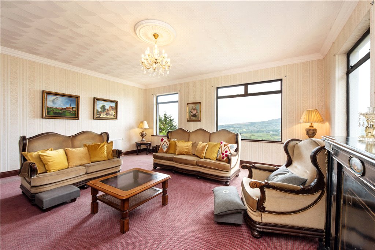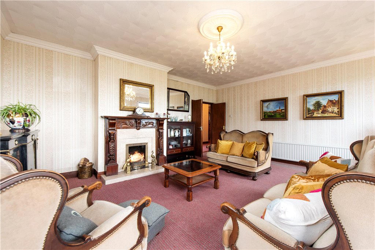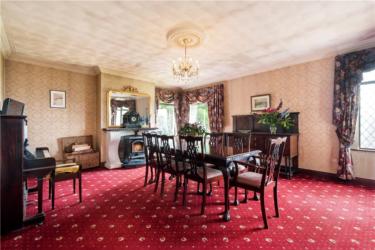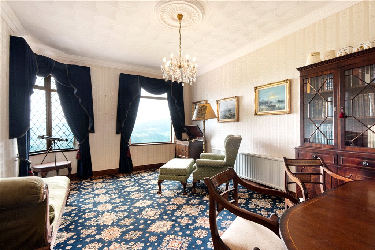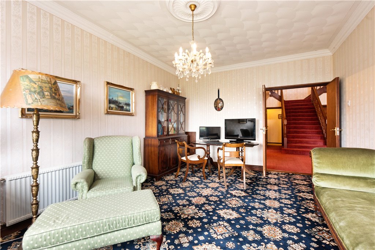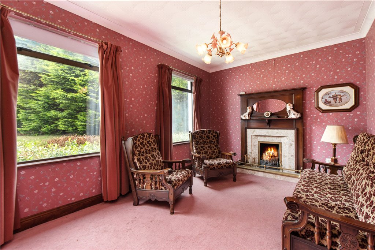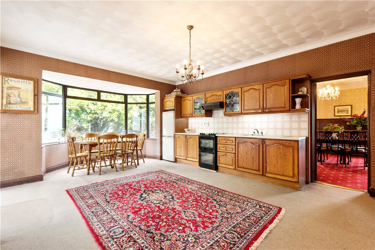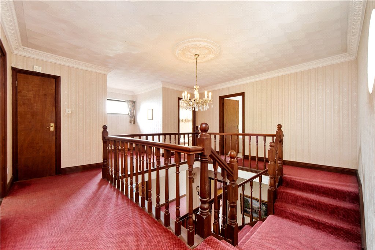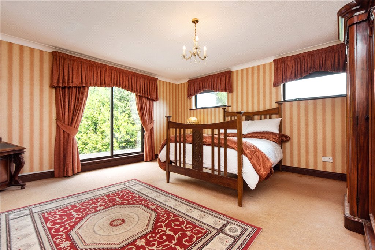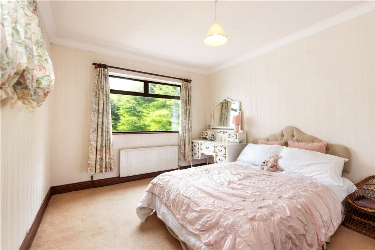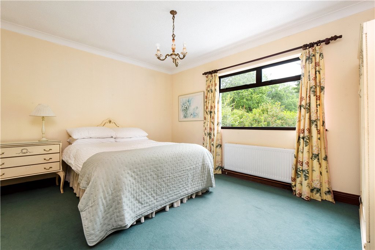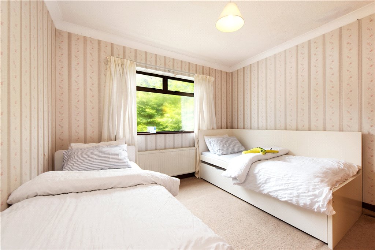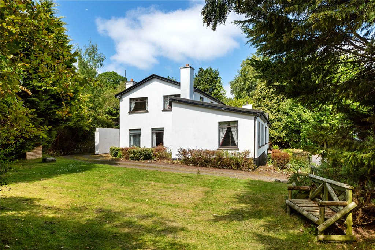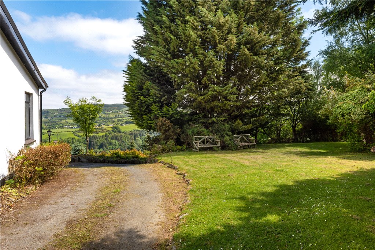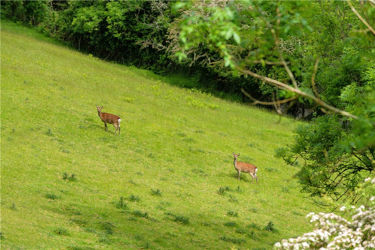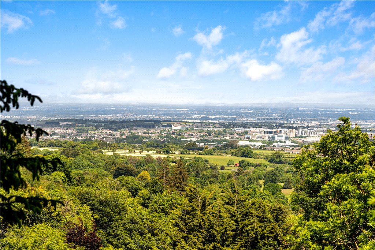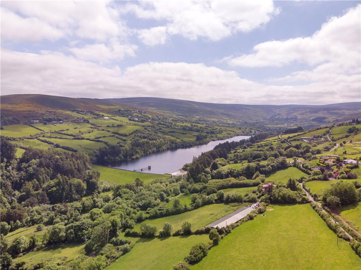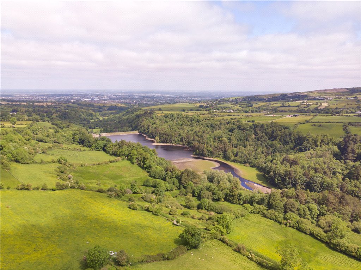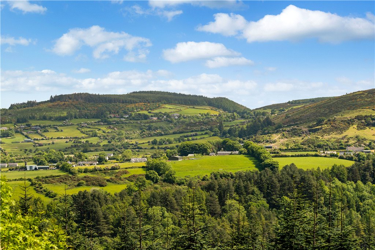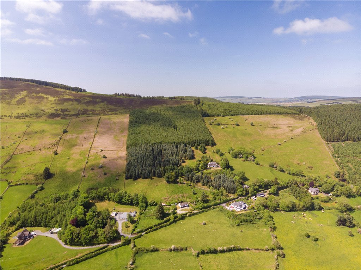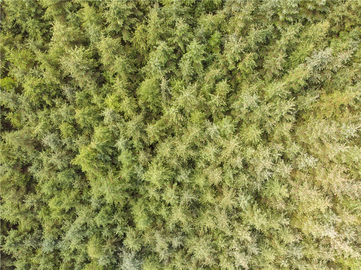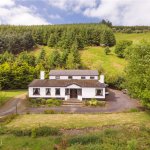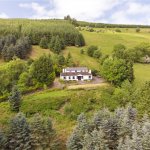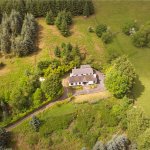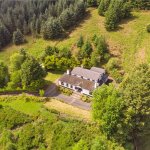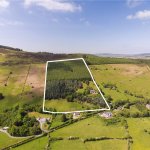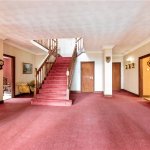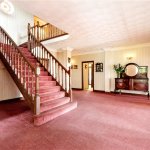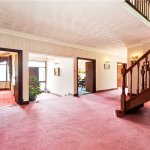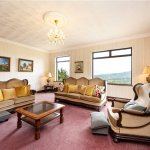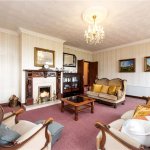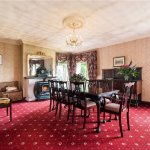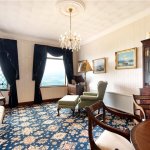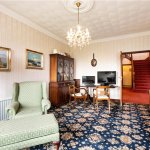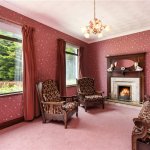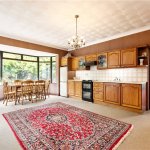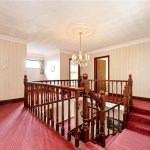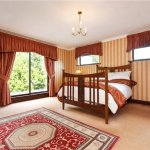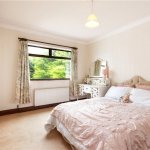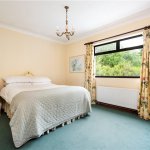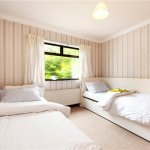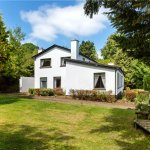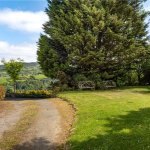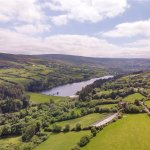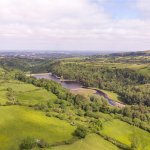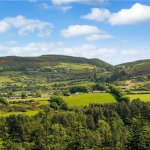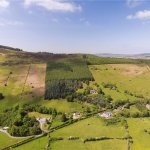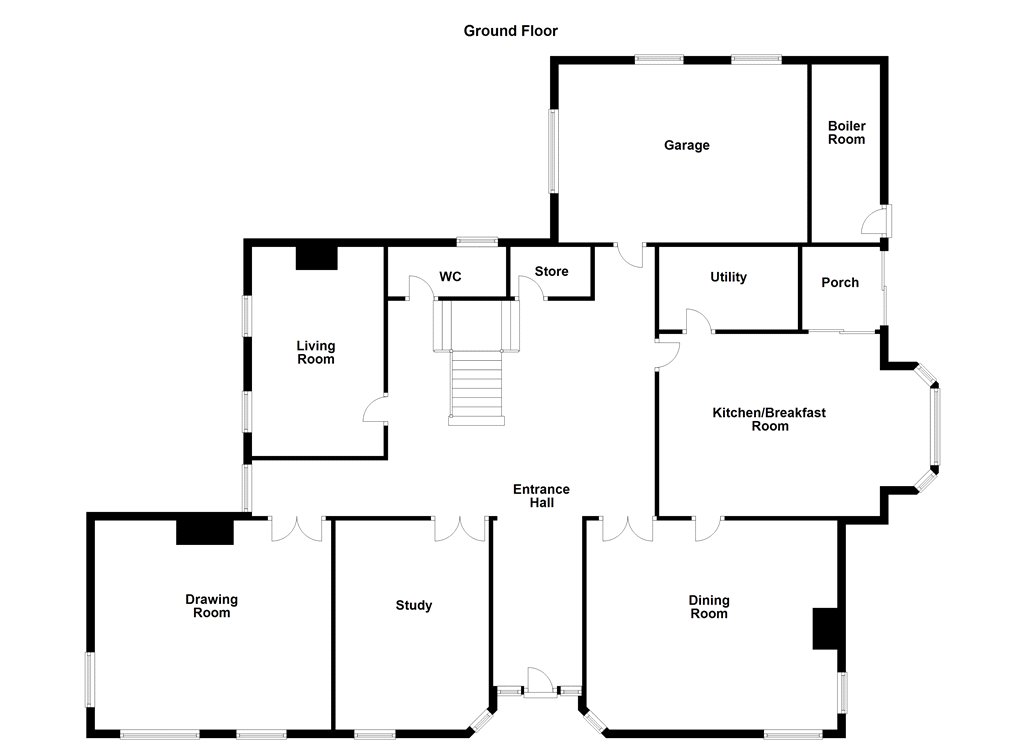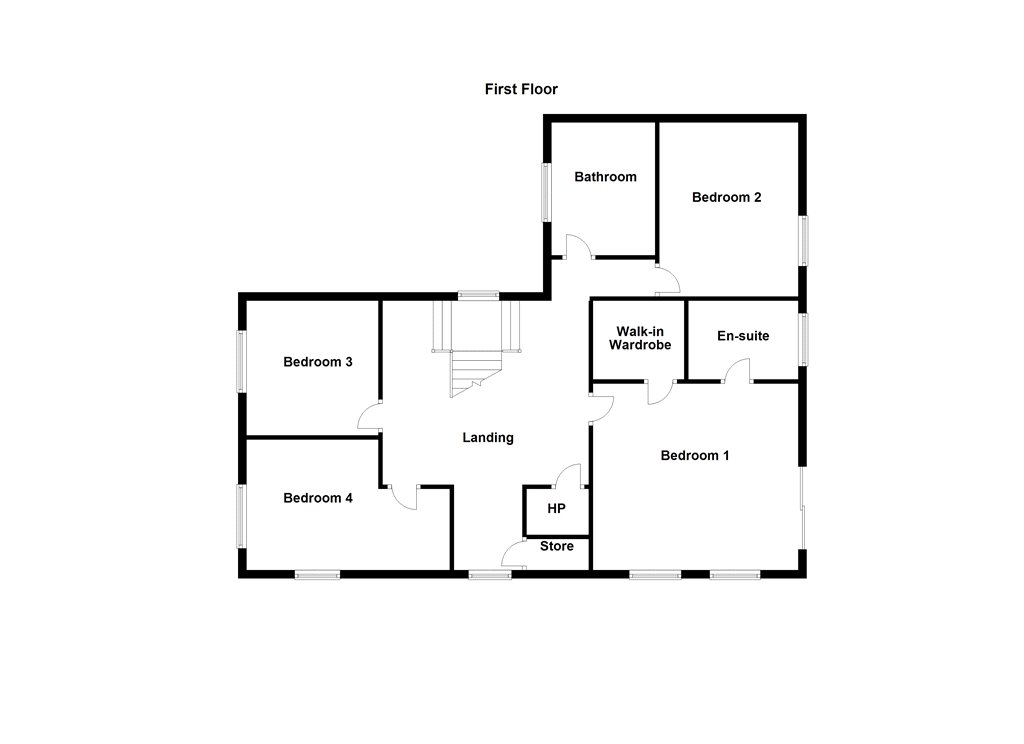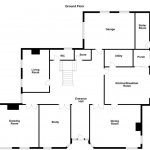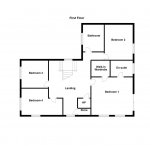Kellys Hill Ballymorefin Glenasmole Co. Dublin
Overview
Is this the property for you?

Detached

4 Bedrooms

3 Bathrooms

301 sqm
Kelly’s Hill is a gracious property in a truly magical and spectacular setting in the Dublin mountains overlooking Dublin city, Glenasmole Valley and Bohernabreena Reservoir and park. Standing on approximately 21.7acres (8.8ha), this spacious property in a most enchanting and delightful setting offers a tranquil and peaceful retreat and enjoys a highly convenient location.
Kelly’s Hill is a gracious property in a truly magical and spectacular setting in the Dublin mountains overlooking Dublin city, Glenasmole Valley and Bohernabreena Reservoir and park. Standing on approximately 21.7acres (8.8ha), this spacious property in a most enchanting and delightful setting offers a tranquil and peaceful retreat and enjoys a highly convenient location.
The location being less than 8km to the southwest of the M50 makes it an easily commutable location.
Kelly’s Hill is a property perched on a breath-taking level plateau within the grounds and commands majestic views across the Valley of Glenasmole to Dublin City and beyond. Built over 30 years ago this property offers abundantly spacious and wonderfully proportioned accommodation over two levels.
The property is approached via pillared entrance gates leading to an inclining sweeping driveway providing access to a large car parking area to the side of the property. Upon entering the property, which extends to approx. 301 sqm (3,240 sq ft), an unusually large entrance hallway with feature central staircase immediately sets the tone of the scale and size of the accommodation on offer. There are four main reception rooms located off the entrance hallway and the magnificent kitchen/ breakfast room. Upstairs a gracious gallery-style landing leads to the four large bedrooms and a family bathroom.
The grace and splendour available on the majestic ground on which Kelly’s hill is situated cannot be overstated. The grounds have a benefit of level gardens close to the main residence and a level paddock area immediately to the left-hand side upon entering the grounds of the property. There are numerous interesting walkways leading to the forest area, situated on the upper portion of the site. The grounds are abundantly stocked with an array of shrubs, trees, and plants, providing a veritable oasis of peace and tranquillity in this most picturesque, beautiful and scenic setting.
While Kelly’s hill is located amongst the secluded tranquillity of the Dublin countryside there are a host of local amenities in close proximity to include the villages of Rathfarnham, Terenure, Templeogue, Tallaght University Hospital, the Square Shopping Centre, Dundrum Town Centre, numerous restaurants, local shops, churches and sporting facilities. The M50 motorway is a short drive from the property allowing access to Dublin Airport within 30 minutes and the Luas at Ballaly is within 20 minutes’ drive of the property.
BER: C3
BER No. 116537903
Energy Performance Indicator: 220.27 kWh/m²/yr
- Entrance Hall (4.00m x 2.15m )with stunning views across Glenasmole Valley and the grounds of the property to the front with steps up to
- Main Entrance Hallway (6.25m x 5.85m )with magnificent central staircase leading to upper floor with feature gallery style landing overhead and door to
- Cloakroom (2.85m x 1.05m )with w.c. and wash hand basin
- Family Room (5.35m x 3.70m )with feature bow window to side and large window to front providing spectacular panoramic views overlooking the grounds and the valley
- Living Room (5.75m x 5.55m )with feature marble fireplace with marble hearth and ornate hardwood surround and brass inset with large picture windows to the front and side commanding magnificent views to the south and east along the Glenasmole Valley
- Study/TV Room (4.75m x 3.00m )with feature marble fireplace with marble hearth, brass inset and ornate hardwood surround with over mantle with mirrored bevelled inset elliptical mirror, and windows to the side overlooking the grounds and gardens
- Dining Room (6.00m x 5.45m )with bow window to side and windows to the front commanding magnificent views over the grounds and gardens and overlooking Bohernabreena Reservoir, feature wood burning stove, Spanish style fireplace, coving, centre rose and door to
- Kitchen/Breakfast Room (6.50m x 4.40m )with traditional style fitted kitchen with a range of cupboards, drawers, display units, sink unit, Zanussi oven and extractor overhead, feature bay window with seating area and door to
- Utility Room (3.30m x 2.25m )with plumbing for washing machine and dryer, sink unit, storage cupboards and door to
- Rear Porch (2.00m x 1.95m )with sliding door opening to garden to side
- Gallery Landing (6.45m x 5.25m )with feature circular window, window overlooking grounds to front, door to hot press/airing cupboard and door to walk in storage closet
- Bedroom 1 (5.15m x 4.50m )with window to front and side, and door to
- Walk In Wardrobe (2.20m x 1.70m )
- En Suite Shower Room (2.65m x 2.00m )with shower, w.c. and wash hand basin
- Bedroom 2 (4.75m x 3.10m )with window to front and side
- Bedroom 3 (to side) (3.40m x 3.25m )
- Bedroom 4 (to rear) (4.20m x 3.40m )with windows overlooking grounds to north
- Family Bathroom (3.40m x 2.50m )with quadrant bath, separate shower, w.c. and wash hand basin
Kelly's Hill enjoys a simply stunning setting, with its grounds and gardens being a truly a most important feature. The grounds provide spectacular panoramic views across Glenasmole Valley, Bohernabreena Reservoir and, to the north, across Dublin City and beyond. The property is situated in an area of unparalleled scenic beauty and nature. The house is approached via pillared entrance gates through to a winding driveway which leads to a large car parking area to the side and front of the property. There is a garage / storeroom to the rear which extends to approx. 28sqm (301sqft), while the grounds extend to approximately 21.7 acres (8.8ha) and are abundantly stocked with numerous shrubs, plants and extensive forestry. Kelly’s Hill has the further benefit of a number of level paddocks, one immediately upon entering the grounds of the property to the left hand side and one to the South side of the grounds beside the main residence.
Lisney services for buyers
When you’re
buying a property, there’s so much more involved than cold, hard figures. Of course you can trust us to be on top of the numbers, but we also offer a full range of services to make sure the buying process runs smoothly for you. If you need any advice or help in the
Irish residential or
commercial market, we’ll have a team at your service in no time.
 Detached
Detached  4 Bedrooms
4 Bedrooms  3 Bathrooms
3 Bathrooms  301 sqm
301 sqm 





