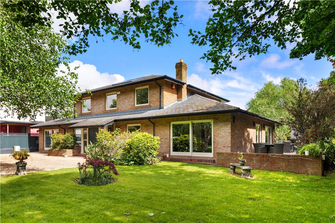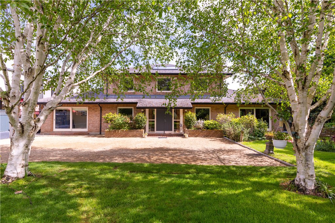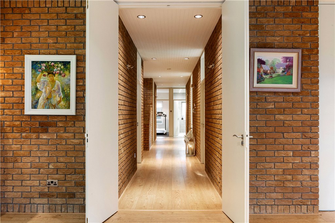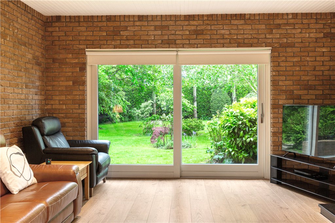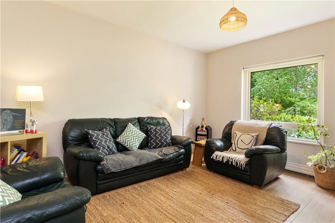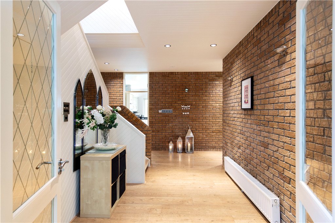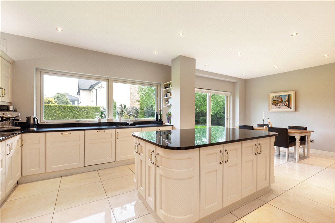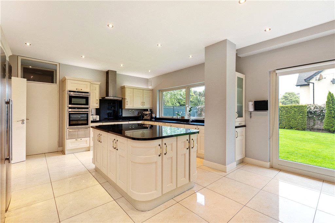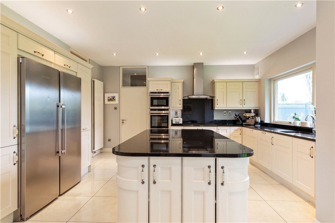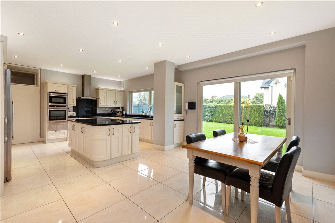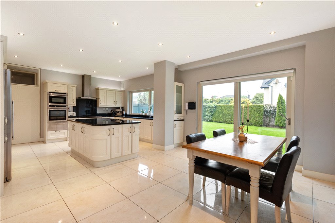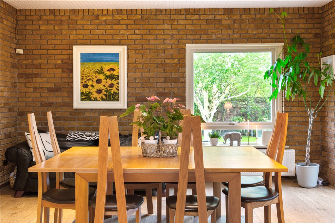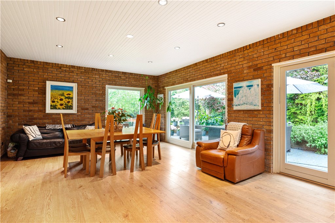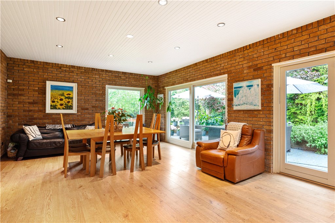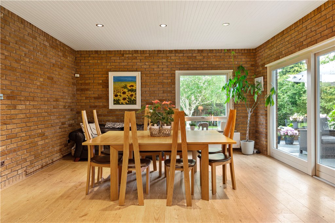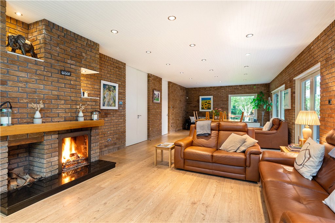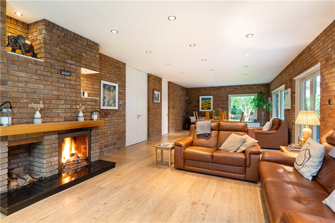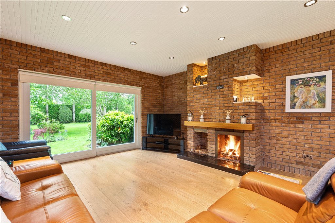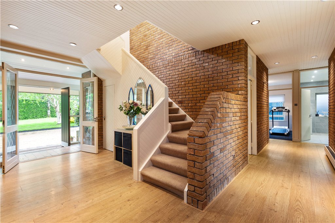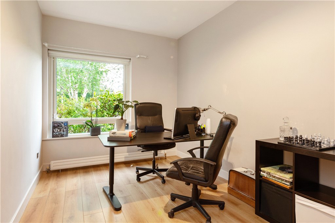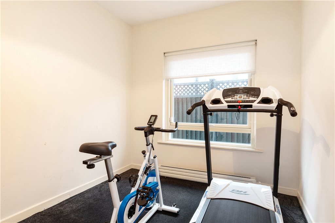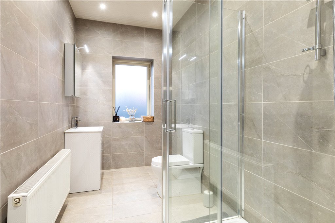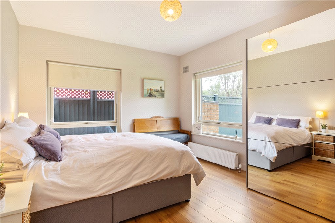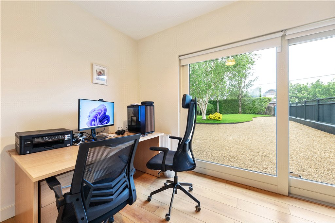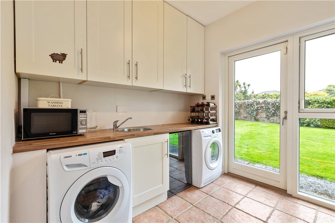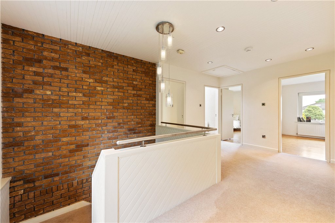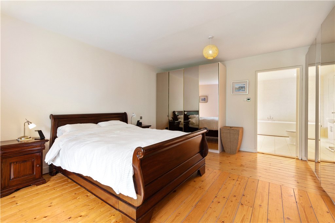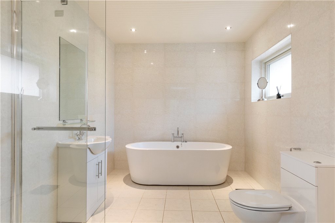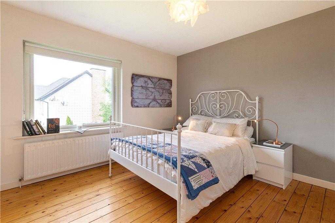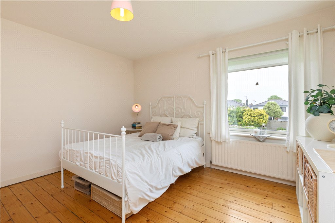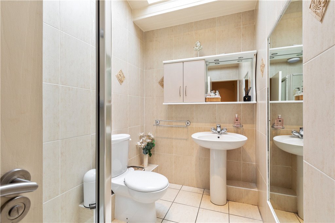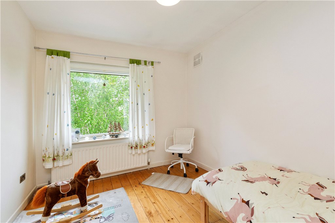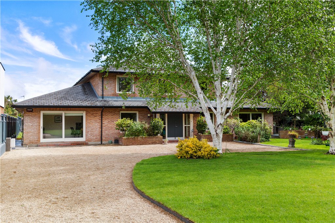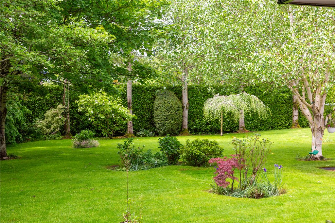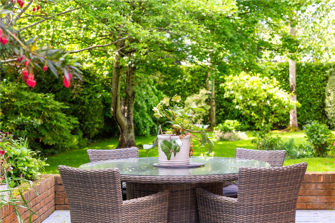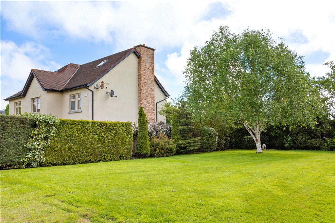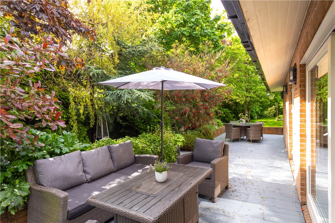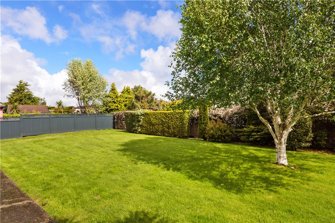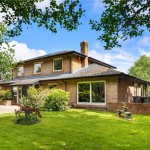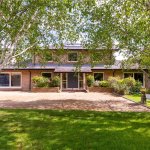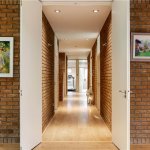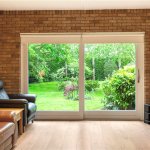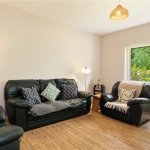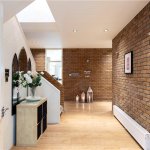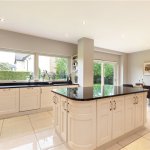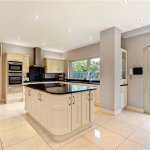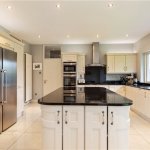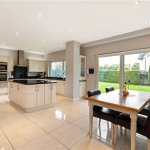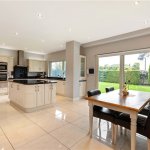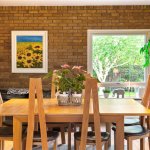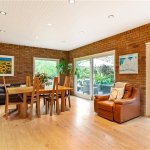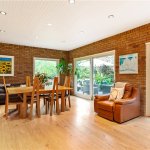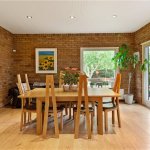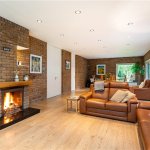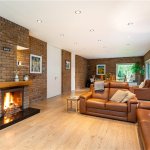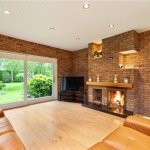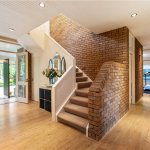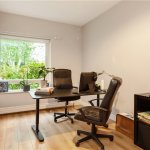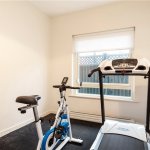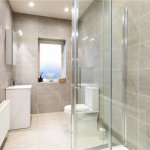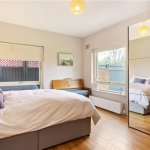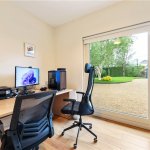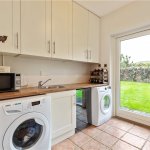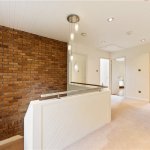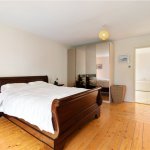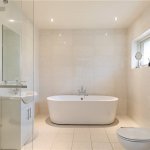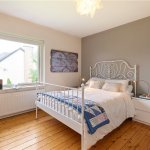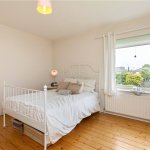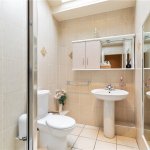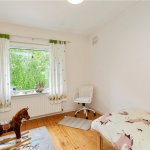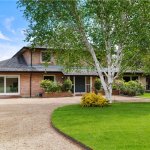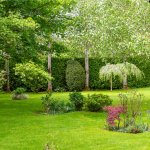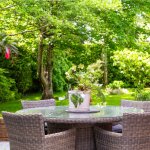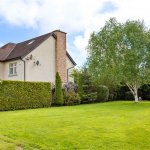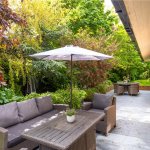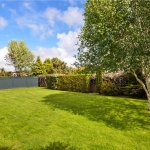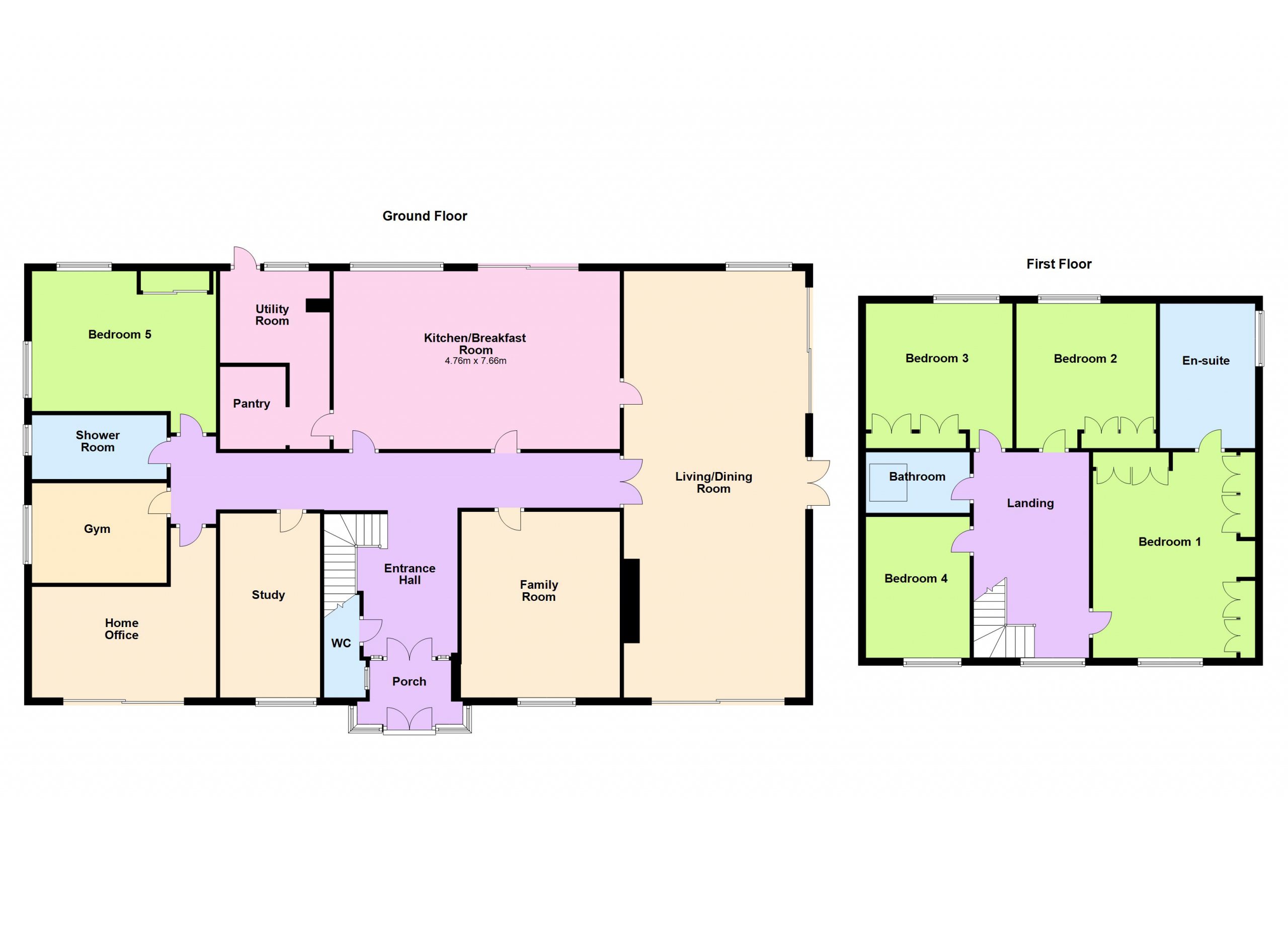Russet Lodge Kilgobbin Road Sandyford Dublin 18
Overview
Is this the property for you?

Detached

6 Bedrooms

4 Bathrooms

333 sqm
Russet Lodge is a magnificent detached family home measuring approximately 333sq.m (3,584sq.ft ) enjoying stunning well-proportioned accommodation standing on approx. 0.45 acres of mature and private gardens. Well set back behind electronic gates, this walk in family home has been exceptionally well maintained and upgraded over the years and meets the needs of any growing family.
Russet Lodge is a magnificent detached family home measuring approximately 333sq.m (3,584sq.ft ) enjoying stunning well-proportioned accommodation standing on approx. 0.45 acres of mature and private gardens. Well set back behind electronic gates, this walk in family home has been exceptionally well maintained and upgraded over the years and meets the needs of any growing family.
Briefly the accommodation comprises an entrance porch which leads to a spacious reception hall with timber flooring and exposed brick walls. The heart of the home is the expansive kitchen dining room, equipped with Neff and Liebherr appliances. The large centre island with polished granite worktops and magnificent picture windows overlooking the garden make this space ideal for culinary enthusiasts and family gatherings. The ground floor also features a versatile living dining room with triple aspect views, sliding patio doors, exposed brick walls, and a fine fireplace with an open fire. Additional rooms include a cozy living room, multiple bedrooms that can double as studies or a gym, and a well-appointed shower room. On the first floor, the principal suite stands out with its built-in mirrored wardrobes and large ensuite bathroom, complete with a double shower and a bath. Further enhancing the living space are three more bedrooms with built-in wardrobes, timber flooring, and a modern bathroom with a vaulted ceiling and Velux roof light. This exquisite property on Kilgobbin Road offers a unique opportunity to enjoy a luxurious lifestyle in a tranquil, beautifully landscaped setting.
The jewel in the crown of Russet Lodge is the 0.45 acres of lush sunny gardens featuring mature silver birch trees, a large lawn area, and an array of plants, shrubs, and trees, creating a serene and inviting outdoor space. To the front is a sweeping drive providing ample parking for numerous cars while to the side is a large timber deck that enjoys immense privacy and seclusion together with the afternoon sunshine. To the rear is a very fine garden mainly laid out in lawn.
Russet Lodge enjoys a wonderful location situated between Stepaside and Sandyford villages and less than 15 minutes’ walk from Glencairn LUAS station. The Beacon Hospital, Dundrum Town Centre and Sandyford Business District are all within a short drive. The property also benefits from easy access to the M50 motorway. It is convenient to many primary and secondary schools and there is a wealth of local amenities in the locale including numerous golf clubs, GAA and soccer clubs, driving ranges, Leopardstown racecourse, Fernhill Gardens, walks in The Dublin mountains and many equestrian centres.
BER: B2
BER No. 104613088
Energy Performance Indicator: 124.68 kWh/m²/yr
- Entrance Porch (2.10m x 1.70m )With tiled floor and double doors
- Reception Hall (5.60m x 3.65m )With timber flooring, exposed brick walls, digital alarm panel and door leading through to
- Guest W.C Comprising of cabinet whb, w.c, tiled floor and tiled walls
- Kitchen Dining Room (7.60m x 4.70m )Very fine kitchen fitted with a range of overhead press and drawer units, Neff stainless steel double ovens, Neff warming drawer, five ring induction Neff hob with extractor over, bowl and half undercounter stainless steel sink unit, integrated dishwasher, magnificent picture windows overlooking the garden, American style Liebherr stainless steel fridge, large centre island with polished granite worktops, tiled floor and door leading through to
- Utility Room Plumbed for washing machine and dryer, range of overhead press units, sink unit, tiled floor and door to rear garden
- Panty (4.80m x 2.65m )with shelving
- Living Dining Room (11.20m x 4.95m )Very fine triple aspect room with sliding patio doors leading to the front and side timber deck, exposed brick walls, very fine fireplace with open fire and timber flooring
- Living Room (4.70m x 3.70m )With window overlooking front
- Bedroom 1 (4.90m x 2.65m )With picture window overlooking the front garden
- Study (4.60m x 3.00m )With built in shelving units and sliding patio doors leading to front
- Home Gym (3.60m x 2.66m )With window to side
- Bedroom 2 (4.80m x 3.60m )With window to side and rear
- Shower Room Comprising cabinet whb, w.c, large double shower, tiled floor, tiled walls and window to side
- Main Bedroom (5.50m x 4.30m )With an excellent range of built in fitted mirrored wardrobes, timber floor and window to front
- Ensuite Bathroom (3.90m x 2.50m )With w.c, bath, cabinet whb, double shower, tiled floor, tiled walls and window to side
- Bedroom 4 (3.90m x 3.70m )With built in fitted wardrobes, timber flooring and picture windows overlooking the rear
- Bedroom 5 (3.90m x 3.90m )With an excellent range of built in fitted wardrobes, timber flooring and window to rear
- Bathroom Comprising pedestal whb, w.c, step in double shower, tiled floor, tiled walls, vaulted ceiling with Velux roof light
- Bedroom 6 (3.80m x 2.90m )With timber floor and window overlooking front
The neighbourhood
The neighbourhood
The quickly growing business and residential hub of Sandyford is a favourite among young couples and professionals looking for accommodation with an urban feel outside of Dublin city centre. The many restaurants, cafes and amenities have made it a favoured place to live, along with the area’s convenient Luas line into the city.
Residents have their pick when it comes to amenities.
The quickly growing business and residential hub of Sandyford is a favourite among young couples and professionals looking for accommodation with an urban feel outside of Dublin city centre. The many restaurants, cafes and amenities have made it a favoured place to live, along with the area’s convenient Luas line into the city.
Residents have their pick when it comes to amenities. Sandyford is home to the well-known Beacon South Quarter, with its excellent choice of shopping, dining and entertainment. The centre offers a gym, beauty salons, Dunnes Stores and restaurants such as favourites Michie Sushi and Elephant & Castle. Despite its urban feel and the daily influx of commuters to Sandyford Business District, the area is also ideal for family activities: Imaginosity, Dublin’s children’s museum, opened in Sandyford in 2015 and Jump Zone is the perfect afternoon spot for busy little ones.
As far as green space goes, Sandyford is within easy reach of Marlay Park and the nearby Dublin Mountains. The area is particularly well serviced by a variety of public transport options, including bus routes, the Luas green line and Aircoach service for adventures further afield. Dundrum, with its popular shops, restaurants, cinema and theatre, are just a short Luas ride away. For those looking to raise a family in Sandyford, a number of primary and secondary schools are located nearby.
Lisney services for buyers
When you’re
buying a property, there’s so much more involved than cold, hard figures. Of course you can trust us to be on top of the numbers, but we also offer a full range of services to make sure the buying process runs smoothly for you. If you need any advice or help in the
Irish residential or
commercial market, we’ll have a team at your service in no time.
 Detached
Detached  6 Bedrooms
6 Bedrooms  4 Bathrooms
4 Bathrooms  333 sqm
333 sqm 











