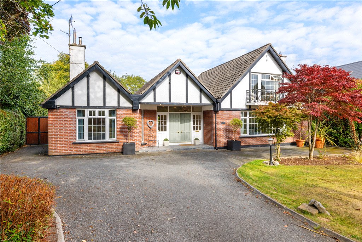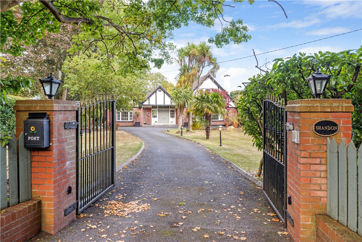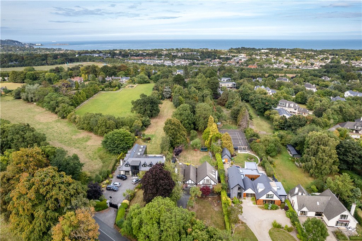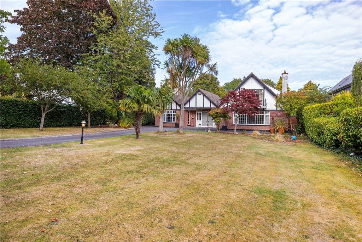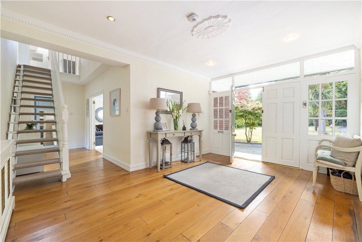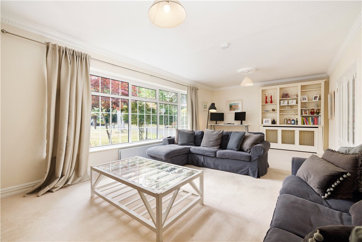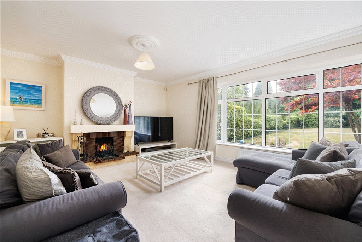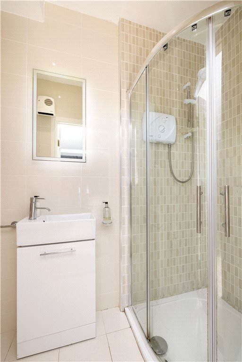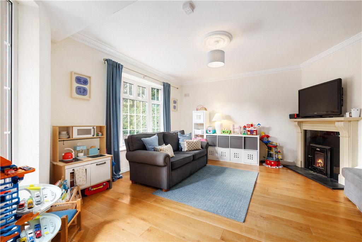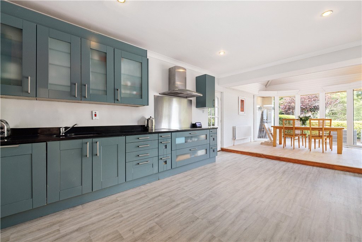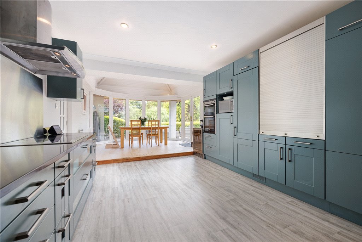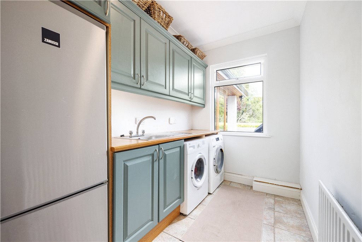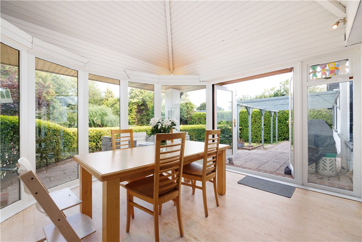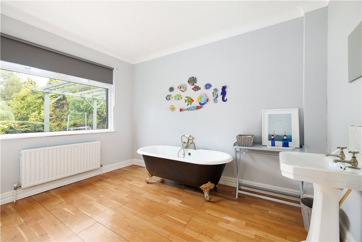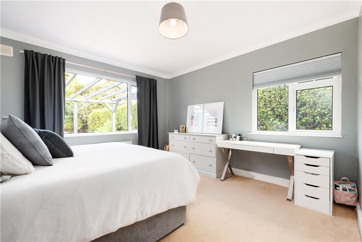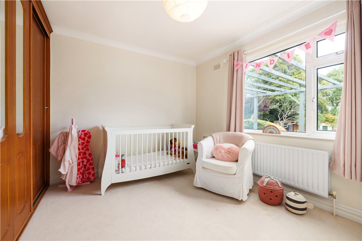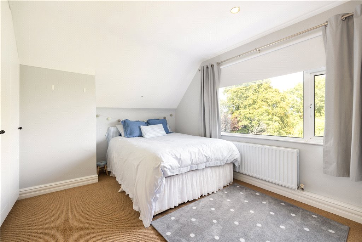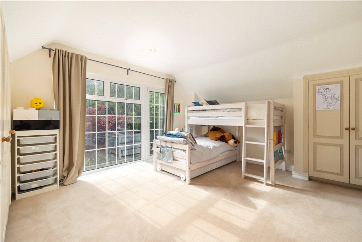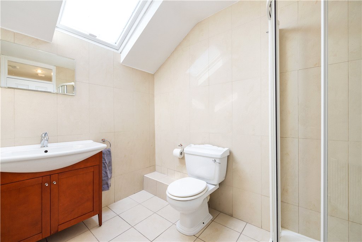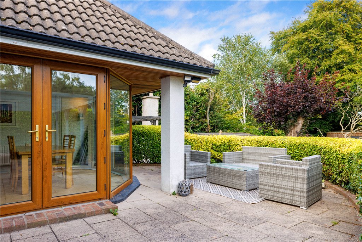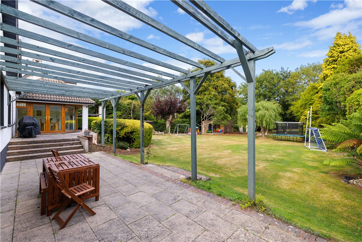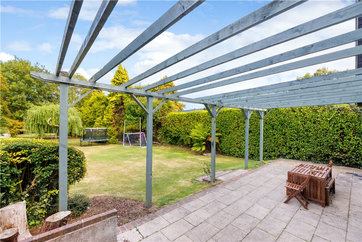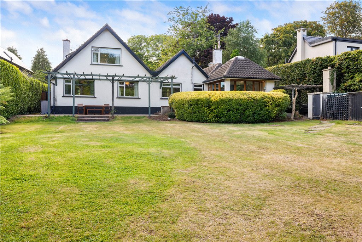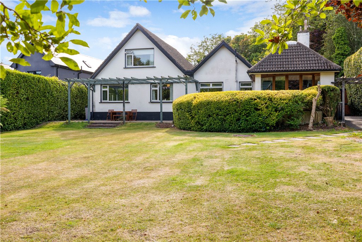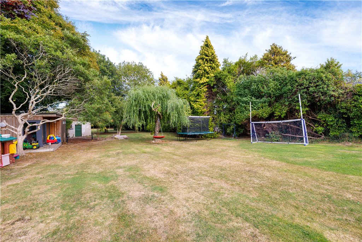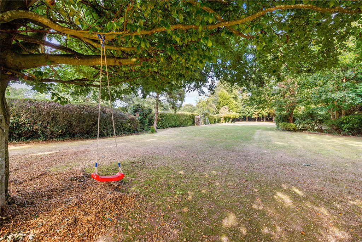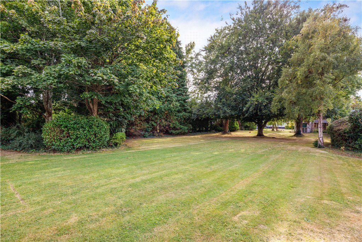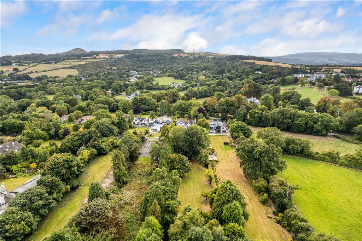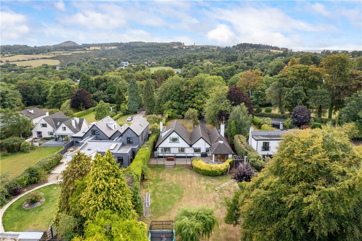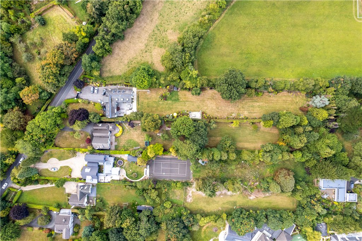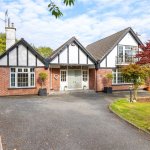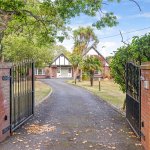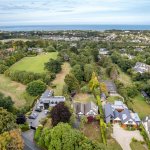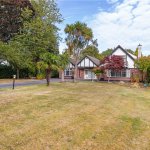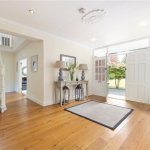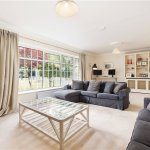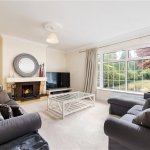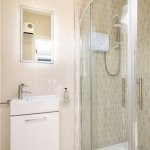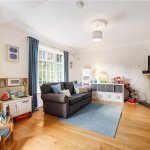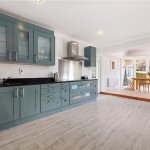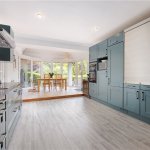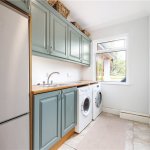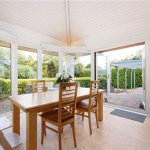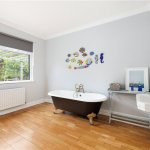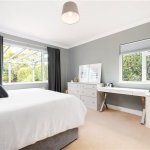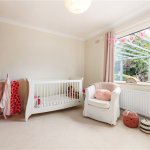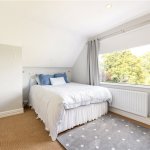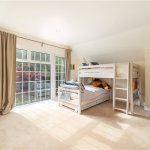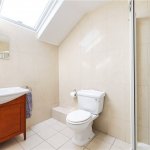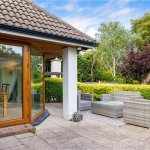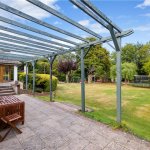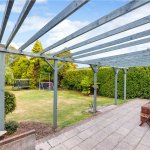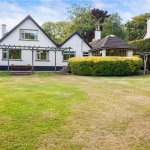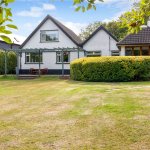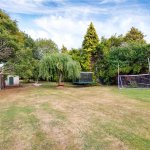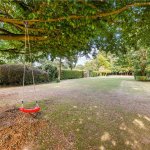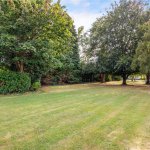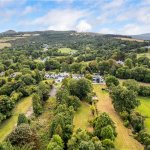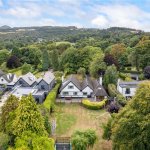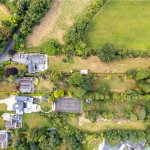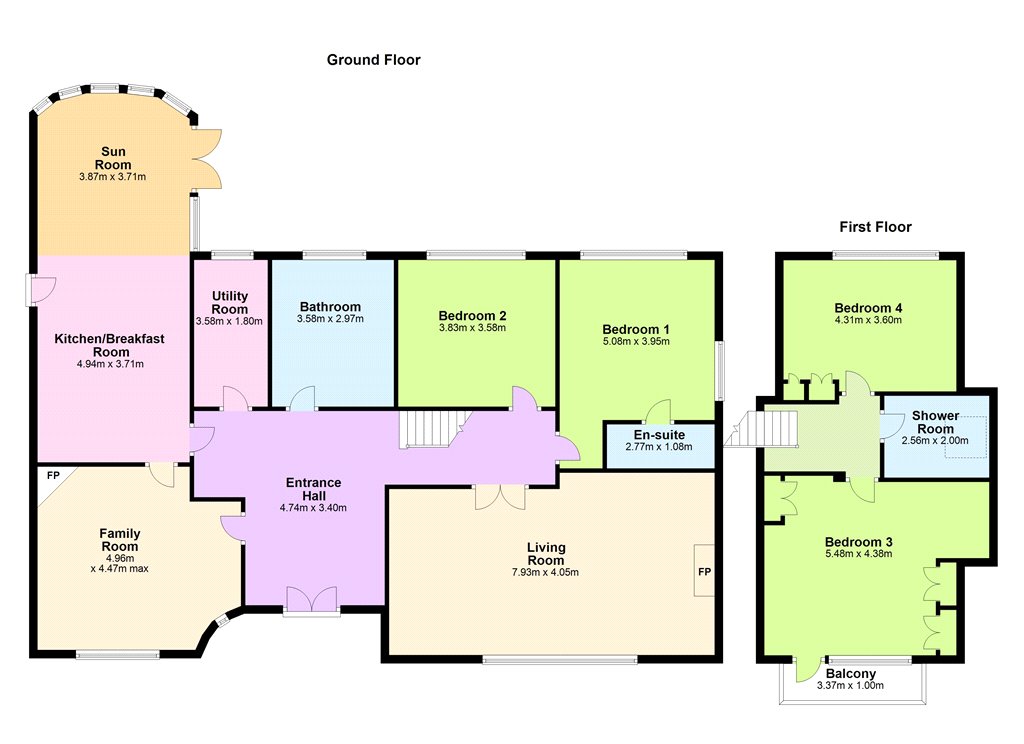Shandon, Ferndale Road Rathmichael Co. Dublin
Overview
Is this the property for you?

4 Bedrooms

3 Bathrooms

220 sqm
Shandon is a wonderful detached double fronted family home, on approximately 1.2 acres of mature private grounds. The house is nestled behind secure electric gates and there is off street parking to the front for several cars with a sweeping lawn and gated pedestrian access to the side of the property. The light filled accommodation is conveniently laid out over two level and extends to approximately 220 sqm (2368 sq.
Shandon is a wonderful detached double fronted family home, on approximately 1.2 acres of mature private grounds. The house is nestled behind secure electric gates and there is off street parking to the front for several cars with a sweeping lawn and gated pedestrian access to the side of the property. The light filled accommodation is conveniently laid out over two level and extends to approximately 220 sqm (2368 sq.ft)
Double doors open at the front of the house into an expansive light filled entrance hall, off this there is a well-proportioned sitting room with a large bay window overlooking the landscaped front garden. To the other side of the hall there is a family room which opens through to a well fitted contemporary kitchen. At one end of this room there is a raised dining area which overlooks the wonderful rear gardens and there are French doors opening out from here. At this level there is a fully fitted utility room, a large family bathroom with feature roll top bath, two well proportioned bedrooms with excellent storage provision and the master bedroom is ensuite. At first floor level there are two further bedrooms one overlooking the front and one overlooking the rear and a shower room completes the internal accommodation.
The rear garden is a particular feature of this wonderful family home it measures approximately 153 metres in length and immensely private. There is a large patio area which is the perfect spot for al fresco dining and the remainder of the garden is laid out in lawn with a purpose-built garden room/home office and there is plenty of scope here to extend or remodel the property subject to the necessary planning permission.
Shandon is situated on Ferndale Road in the heart of Rathmichael within easy reach of Bray Town Centre and Shankill village. The area is renowned for excellent primary and secondary schools including St. Gerard’s, St. Anne’s, Rathmichael National School and Holy Chid Killiney. Shandon is well connected to major road networks including the N11 and the M50 and there are good public transport links including the DART in Shankill and the Luas at Bride’s Glen. For those who enjoy the outdoors and leisure pursuits they can avail of nearby golf courses, horse riding and walks in the Dublin and Wicklow mountains.
BER: D2
BER No. 110051638
Energy Performance Indicator: 297.37 (kWh/m2/yr)
- Porched Entrance (4.70m x 1.55m )with tiled floor and double front doors opening in with glazing either side
- Entrance Hall (4.75m x 3.40m )with solid oak flooring, ceiling coving, dentil cornice, centre ceiling rose, recessed lighting and Phonewatch alarm system
- Inner Hall (8.90m x 1.85m )
- Playroom/Family Room (5.35m x 4.45m )with timber flooring, ceiling coving, dentil cornice and central ceiling rose, bow window, long narrow window, polished limestone chimney piece with tiled inset and Stanley stove and door to
- Kitchen/Breakfast Room (9.00m x 3.80m )with laminate timber effect flooring, kitchen is fitted with a range of Shaker style units painted in deep green/grey colour, granite worktop, stainless steel sink and drainer, Neff five ring induction hob with chimney extractor over, stainless steel splashback, Siemens double oven, integrated Neff larder fridge, Miele dishwasher, step up to the dining area with raised timber floor, glazed door opening out to the side passageway, receiver for intercom system, ceiling coving, painted white brick wall, dining area has glazed French doors opening out to the patio and timber vaulted ceiling with skylight, kitchen area has hatch to attic
- Utility Room (3.40m x 1.80m )with tiled floor, a range of fitted units, hot press, water tank, space for fridge/freezer, plumbed for washing machine and space for dryer, window overlooking the garden, ceiling coving and hatch to attic
- Family Bathroom (3.60m x 2.95m )with solid oak floor, w.c., wash hand basin, roll top Victorian style bath with telephone shower over, ceiling coving and large picture window overlooking the garden
- Bedroom 1 (3.80m x 3.60m )with ceiling coving, window overlooking the garden, a range of fitted sliderobe wardrobes
- Master Bedroom (5.10m x 3.95m )with large picture window overlooking the garden, smaller window to the side, ceiling coving and door to
- En Suite Shower Room with tiled floor, fully tiled walls, corner shower with Triton electric shower unit, wash hand basin with vanity below, mirrored illuminated cabinet over, w.c., extractor fan, recessed lighting and Dimplex heater
- Sitting Room (7.90m x 4.05m )with double glazed doors opening in, large window overlooking the front, open fireplace with timber mantle and stone surround, ceiling coving, dentil cornice, two central ceiling roses
- Landing with recessed lighting
- Bedroom 3 (4.30m x 3.40m )with hatch to the attic, window overlooking the rear garden and fitted wardrobes
- Family Shower Room with tiled floor, fully tiled walls, corner shower with Mira electric shower unit, w.c., wash hand basin with vanity below, Velux skylight and recessed lighting
- Bedroom 4 (4.15m x 4.05m )with large picture window to the front, fitted wardrobes to either side, Velux window and window with door to the side opening out onto a balcony overlooking the front
Set behind secure electric gates Shandon stands on approximately 1.2acre of immensely private grounds. To the front of the house there is a large driveway bounded by lawn and mature planting, a pedestrian gate to the side of the property opens through to the rear garden.
The rear garden measures approximately 153 metres in length, there is a large wrap around patio with a pergola overhead. The remainder is laid out in lawn with high hedging to the borders and mature planting and trees. There is a large purpose-built garden room/home office and there is plenty of space to extend the property if additional accommodation were required.
The neighbourhood
The neighbourhood
Rathmichael is a well-known, leafy green suburb in South County Dublin. The neighbourhood is popular with families who are looking to settle down in the area’s large family homes with spacious rear gardens and nearby parks.
For anyone looking to live near a wide array of recreational activities, from nature walks to sea swims, Rathmichael is the perfect residential location.
Rathmichael is a well-known, leafy green suburb in South County Dublin. The neighbourhood is popular with families who are looking to settle down in the area’s large family homes with spacious rear gardens and nearby parks.
For anyone looking to live near a wide array of recreational activities, from nature walks to sea swims, Rathmichael is the perfect residential location. Situated between the foot of the Dublin and Wicklow Mountains and the seafront, Rathmichael offers a multitude of nature walks, sea swimming, sporting facilities and park land for the active family. Shanganagh Park features GAA pitches, a dog park and a playground, and the forest walks at Carrickgollogan are a particular benefit of living in Rathmichael. Old Conna Golf Club and Woodbrook Golf Club are also nearby.
Rathmichael has the convenience of being located near several major shopping centres. Carrickmines Park, with its numerous retail shops including IKEA, is a 10-minute drive away and for shopping closer to home, a recently opened Lidl features as a centre point in neighbouring Shankill. Some of South Dublin’s finest schools are located in the area, including Rathmichael National School, St Anne’s, John Scottus and St Gerard’s. The neighbourhood is well served by public transport, including bus routes, the DART at Shankill and Luas green line at Brides Glen.
Lisney services for buyers
When you’re
buying a property, there’s so much more involved than cold, hard figures. Of course you can trust us to be on top of the numbers, but we also offer a full range of services to make sure the buying process runs smoothly for you. If you need any advice or help in the
Irish residential or
commercial market, we’ll have a team at your service in no time.
 4 Bedrooms
4 Bedrooms  3 Bathrooms
3 Bathrooms  220 sqm
220 sqm 













