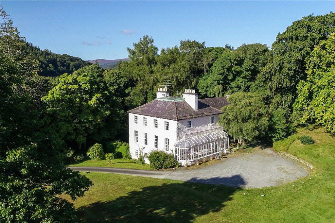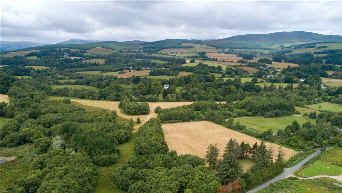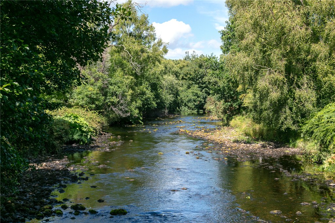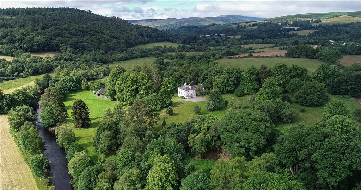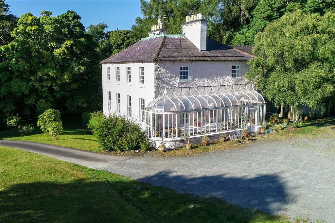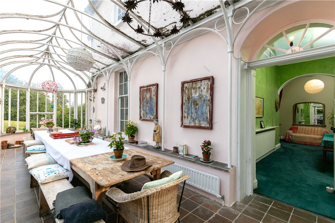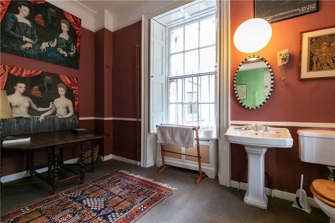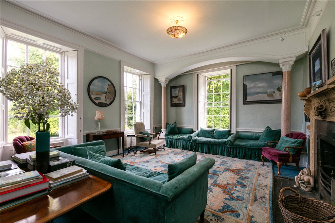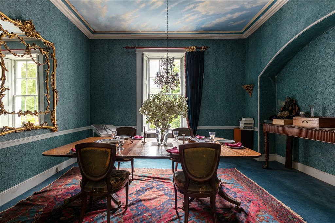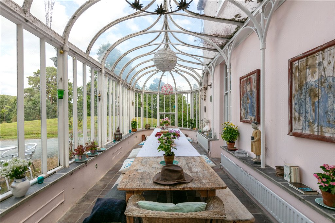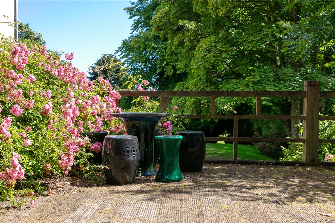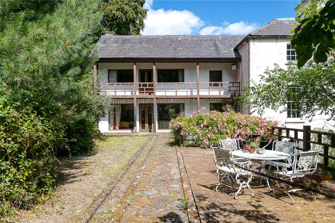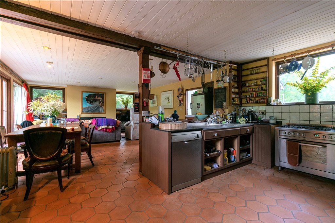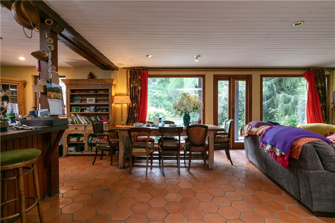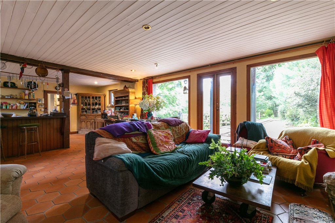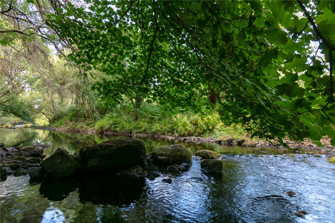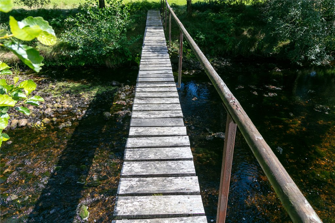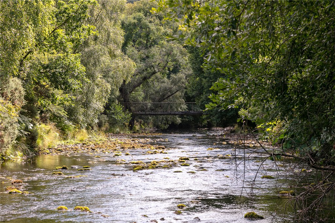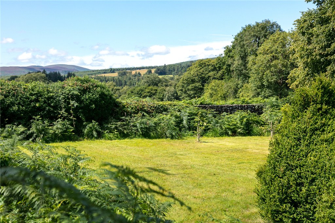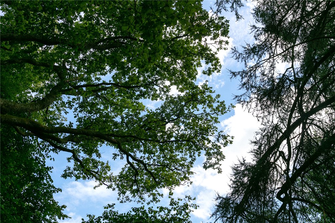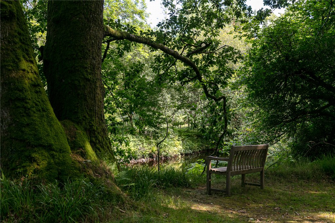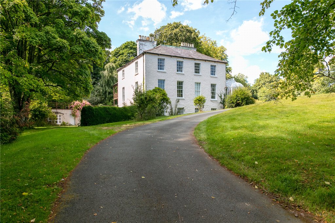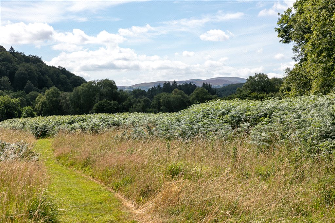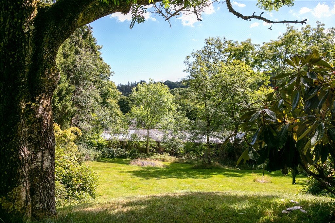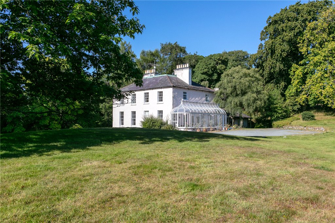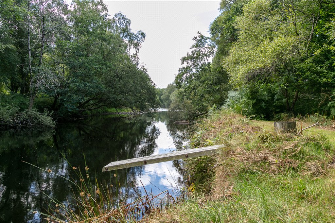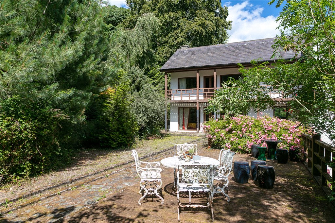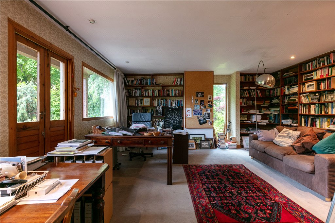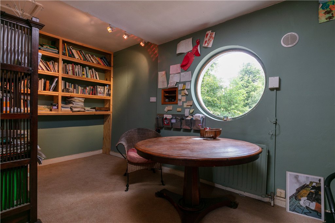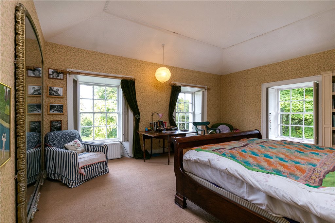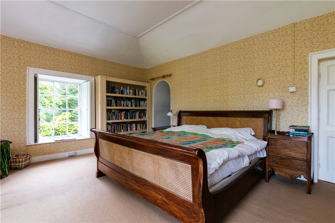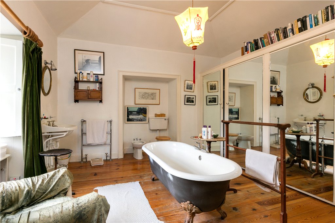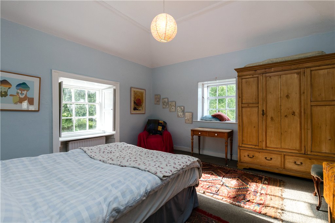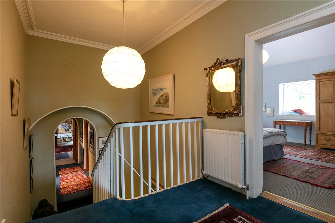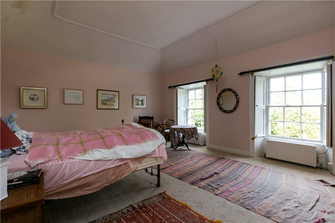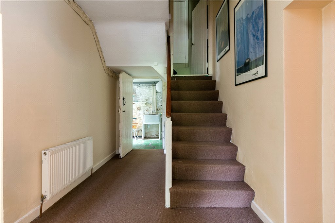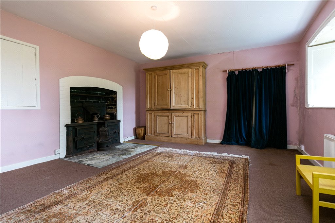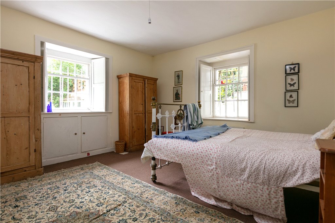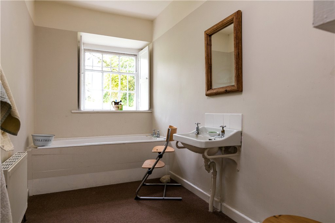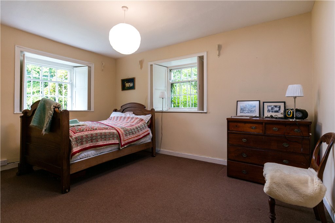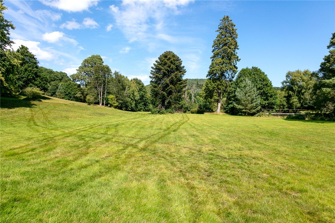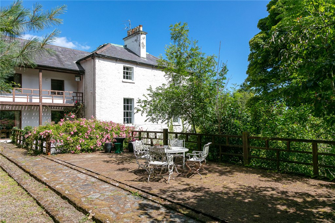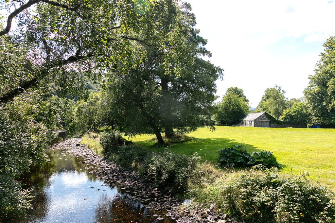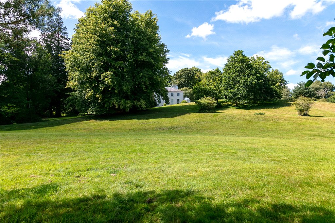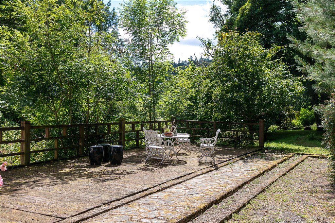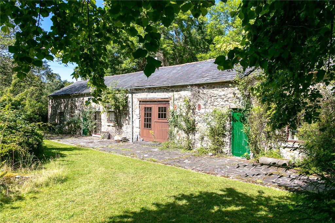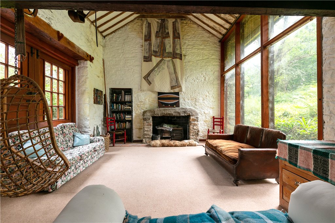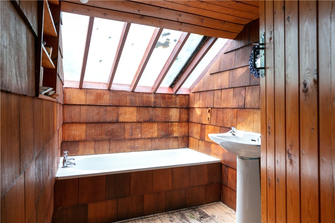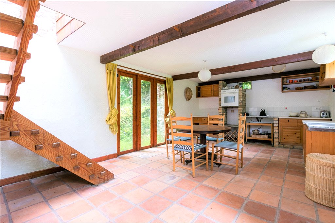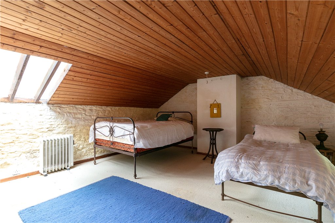
Is this the property for you?
 Detached
Detached  5 Bedrooms
5 Bedrooms  3 Bathrooms
3 Bathrooms  508 sqm
508 sqm The Glebe House is a 3 storey late-Georgian house beautifully positioned within a pastural river valley adjacent to Annamoe village and against a majestic backdrop of the Wicklow mountains. In all about 50 acres (20.2 hectares). 4 receptions, 5 bedrooms, 3 bathrooms.
A long driveway meanders parallel to the Avonmore River and is lined with some beautiful and mature specimen trees, including oak, aspen and birch trees.
The Glebe House is a 3 storey late-Georgian house beautifully positioned within a pastural river valley adjacent to Annamoe village and against a majestic backdrop of the Wicklow mountains. In all about 50 acres (20.2 hectares). 4 receptions, 5 bedrooms, 3 bathrooms.
A long driveway meanders parallel to the Avonmore River and is lined with some beautiful and mature specimen trees, including oak, aspen and birch trees. The drive then continues through open parkland as it winds up to the house, passing a fine monkey puzzle tree, a lofty sequoia giganticus, a rare 8-stemmed sycamore, and through a cluster of lime trees to arrive at a gravelled parking forecourt in front of the house. Ten more lime trees on the estate ensure ample pellucid honey production.
The Avonmore River, which drains nearby Lough Dan and Lough Tay, runs through the estate for about half-a-mile and includes a renowned swimming hole, replete with diving board. The lands straddle the river for the most part and an attractive footbridge below the house links the riverbanks, although for most of the year a ford river crossing is possible.
There is an incredible collection of notable and specimen trees on the estate. Extensive planting by a Dr. Sam Synge in the early 20th century was wonderfully augmented in the 1990s by John Boorman, the film director (Excalibur, Deliverance, Hope and Glory, The General and many others) and one of cinema’s authentic visionaries. John has lived at The Glebe for over 50 years, raising 7 children on the estate. Dr. Synge, a brother of the famed poet J.M. Synge, lived at The Glebe as the local Vicar and was a keen arborist.
The house comprises two stories over a basement or lower ground floor level and extends to some 5,468 square feet (508 square metres) of accommodation. There are 4 reception rooms, 5 bedrooms (including a master bedroom suite) and 3 bathrooms. On the ground floor a large drawing room occupies the entire southwest elevation and is a wonderful room, bright and airy with windows to three aspects and a fine tall ceiling. It is augmented by a dining room, orangery style conservatory, a cloakroom lavatory, and a large kitchen with outside covered veranda terrace. A mezzanine floor on the way up to the first floor has a study, shower room and a library that opens out to an elevated covered veranda balcony.
There are three bedrooms on the first floor, including the master bedroom suite which has a generous bathroom with a range of mirror fronted deep wardrobes and a central roll-top cast iron bath. There are a further two bedrooms and a bathroom at basement level, really a lower ground floor as it opens at ground level to a large garden terrace to the rear of the house. A laundry room, archive store and wine cellar complete the accommodation within the house.
This secluded garden behind the house has a bow-fronted pool room, previously used as a changing room when the adjacent pool was in use. Now filled-in, the pool is pleasantly positioned between the house and a Japanese themed garden, which includes an attractive Japanese style tea house and had a series of waterfall linked water pools. An incredibly tranquil space and most especially were the cascading flow of water to be reinstated.
A short garden path leads to The Cottage Garden and onward to the Walled Garden, river swimming hole and to a myriad network of paths around the estate, linking to the tennis court. The Cottage Garden has two attractive stone cottages, providing an additional 2,234 square feet or 207.6 square metres of guest accommodation and includes an original open water well, a large garage workshop and three stables under a covered canopy. The Walled Garden is enclosed and includes an apple orchard. The river swimming hole is a good depth and extremely pleasant. Native woodland planted in 1990 is now evolving into a beautiful adolescent woodland.
Built in 1816 with the aid of funds made available from the Board of First Fruits, a Church of Ireland body established in 1711 by Queen Anne of Great Britain to build and improve churches and glebe houses in Ireland. Unusually the Glebe House is quite some distance from the church to which it was associated, which is positioned remote from any dwelling between Roundwood and Annamoe villages. The effect being that The Glebe enjoys seclusion and is extremely private.
Annamoe, meaning ‘ford of the cows’, is a small village or hamlet located on the Avonmore river in picturesque county Wicklow and just 20 miles or 32 km from Dublin city. It is positioned between the villages of Roundwood and Laragh on the road to Glendalough. The surrounding countryside around Annamoe is a noted stronghold of the great spotted woodpecker, Ireland’s newest species. A trout fishery in the village has a 4-acre lake offering fly and bait fishing and a smaller pond for children to fish brown and rainbow trout.
Notable residents in and around Annamoe village include John Boorman, film director, Daniel Day-Lewis, actor, and Paul McGuinness, former U2 manager. Notable past residents include Paddy Moloney, founder and leader of the traditional Irish band The Chieftains, John Millington Synge, writer, Paolo Tullio, chef whose foodie travel book North of Naples, South of Rome was made into a successful TV series, and Erskine Childers, the former Irish president.
Eircode [property specific address code] A98 T281
Elevation above sea level 574 feet or 175 metres.
Property details

Lisney services for buyers
You may also like
- Map
- Street View




